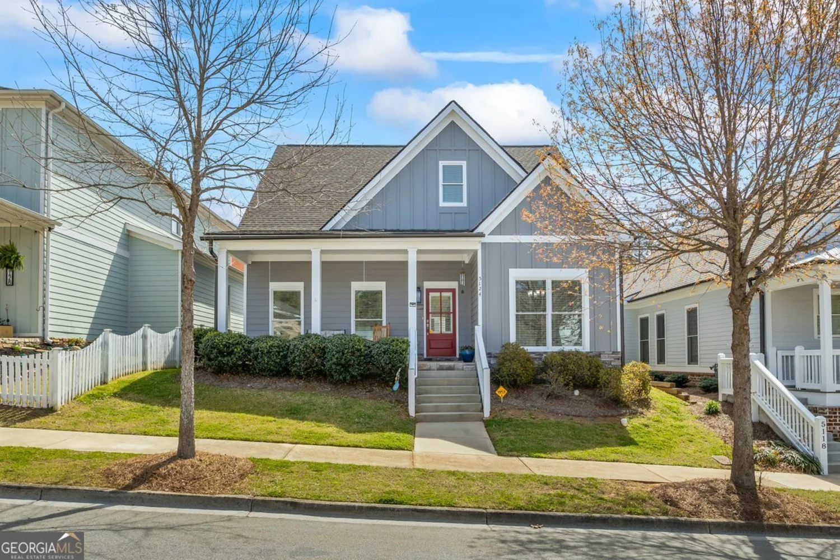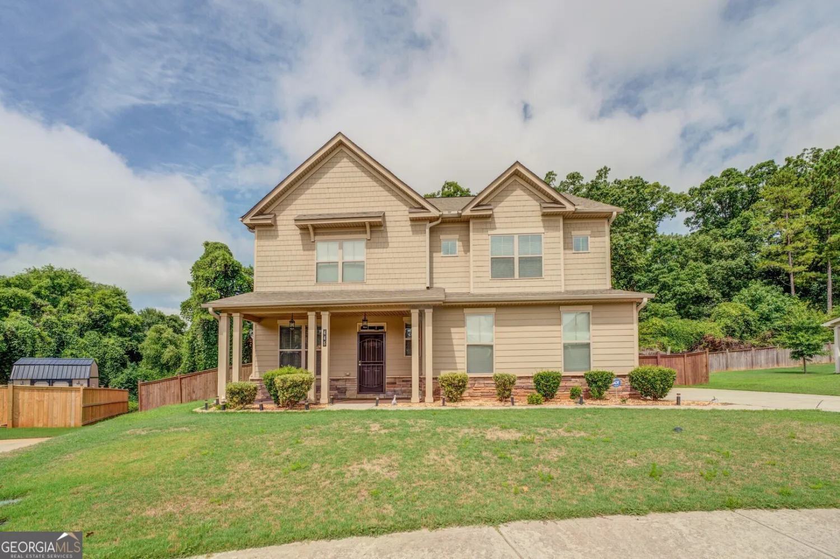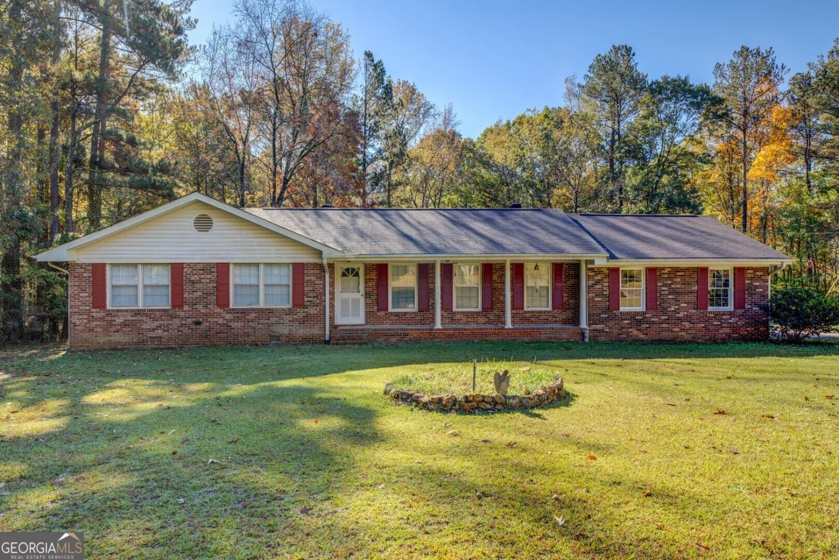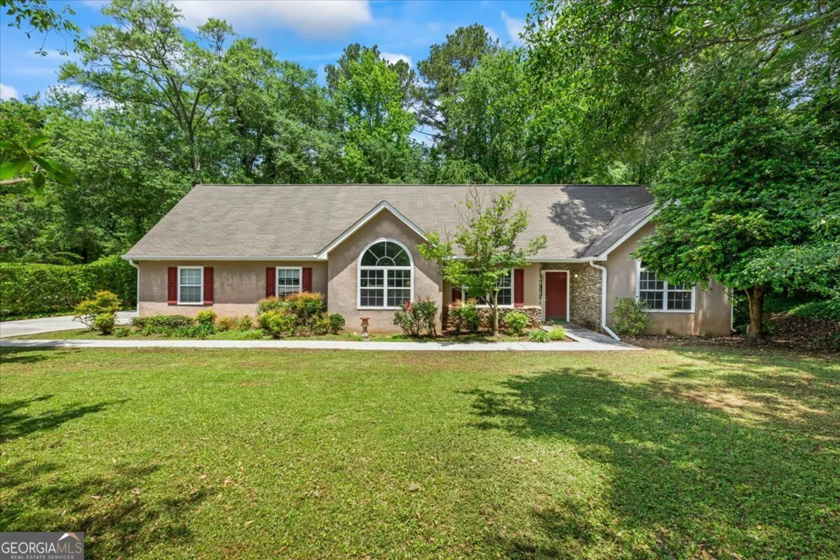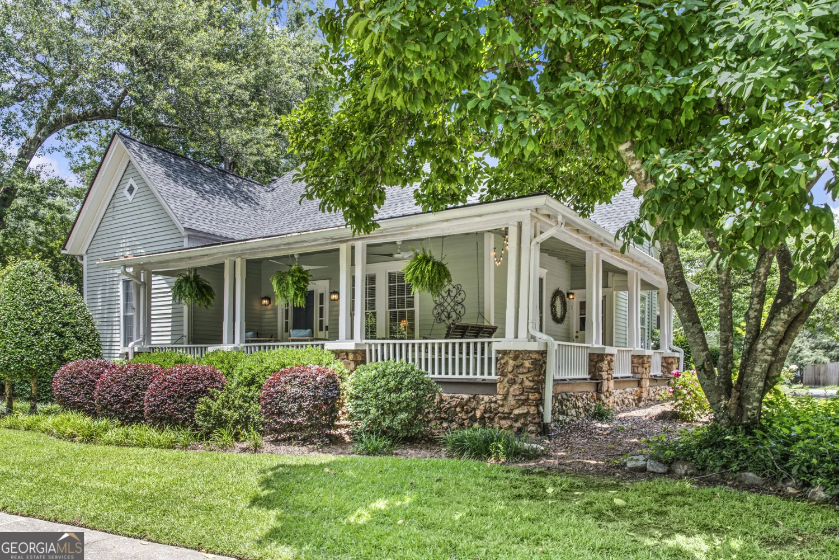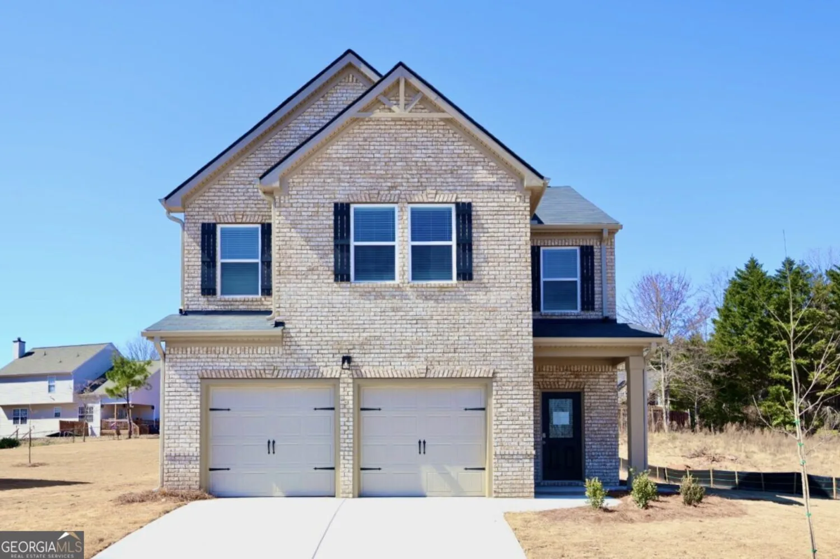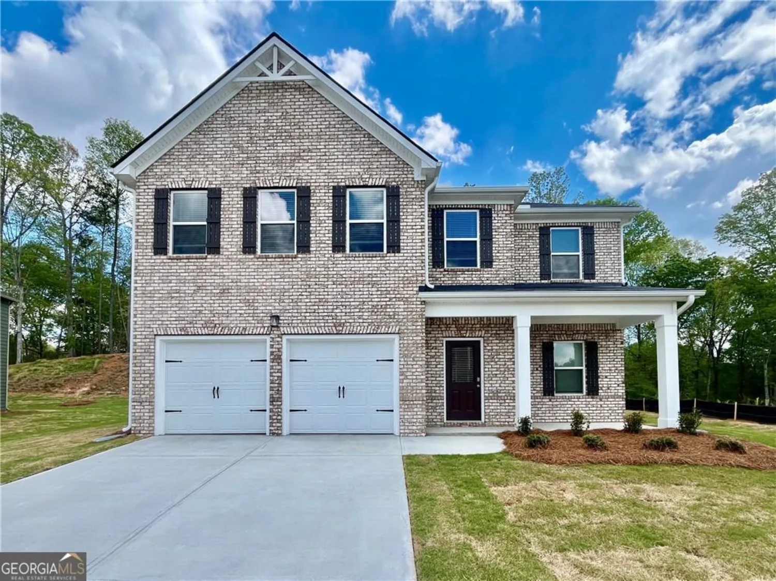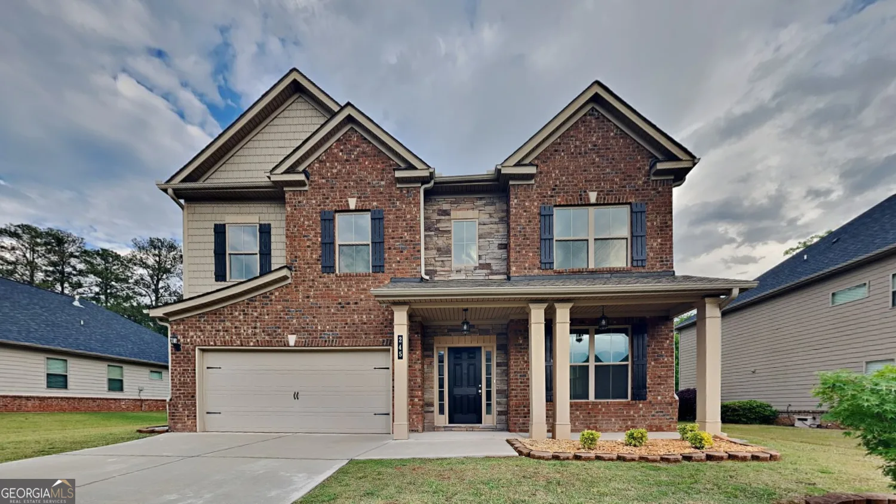175 bridgemill driveCovington, GA 30014
175 bridgemill driveCovington, GA 30014
Description
Paradise awaits just in time for your summer get togethers! This is a home that has it ALL! A beautiful salt water pool with a privacy fenced back yard, and plenty of useable space to still enjoy the backyard. Inside you'll find custom features in the master closet and through out. There's plenty of space for the whole family.
Property Details for 175 Bridgemill Drive
- Subdivision ComplexBridgemill
- Architectural StyleContemporary
- Parking FeaturesAttached, Garage, Garage Door Opener
- Property AttachedNo
LISTING UPDATED:
- StatusActive
- MLS #10532598
- Days on Site10
- Taxes$3,403.47 / year
- MLS TypeResidential
- Year Built2021
- Lot Size1.00 Acres
- CountryNewton
LISTING UPDATED:
- StatusActive
- MLS #10532598
- Days on Site10
- Taxes$3,403.47 / year
- MLS TypeResidential
- Year Built2021
- Lot Size1.00 Acres
- CountryNewton
Building Information for 175 Bridgemill Drive
- StoriesTwo
- Year Built2021
- Lot Size1.0000 Acres
Payment Calculator
Term
Interest
Home Price
Down Payment
The Payment Calculator is for illustrative purposes only. Read More
Property Information for 175 Bridgemill Drive
Summary
Location and General Information
- Community Features: None
- Directions: Take exit 93 onto SR 142, if traveling from ATL area turn right onto 142, turn left on 278, at the roundabout take the second exit, in .7 miles turn left on Bridgemill Dr., home is .5 down on the right.
- Coordinates: 33.601278,-83.787483
School Information
- Elementary School: Flint Hill
- Middle School: Cousins
- High School: Eastside
Taxes and HOA Information
- Parcel Number: 0098A00000043000
- Tax Year: 23
- Association Fee Includes: None
Virtual Tour
Parking
- Open Parking: No
Interior and Exterior Features
Interior Features
- Cooling: Ceiling Fan(s), Central Air
- Heating: Central
- Appliances: Cooktop, Dishwasher, Electric Water Heater, Microwave, Oven/Range (Combo)
- Basement: None
- Flooring: Carpet, Laminate, Vinyl
- Interior Features: Bookcases, Soaking Tub
- Levels/Stories: Two
- Main Bedrooms: 1
- Bathrooms Total Integer: 3
- Main Full Baths: 1
- Bathrooms Total Decimal: 3
Exterior Features
- Construction Materials: Other
- Fencing: Back Yard, Privacy, Wood
- Pool Features: In Ground, Salt Water
- Roof Type: Composition
- Laundry Features: In Hall, Upper Level
- Pool Private: No
- Other Structures: Outbuilding
Property
Utilities
- Sewer: Septic Tank
- Utilities: Electricity Available, High Speed Internet, Underground Utilities, Water Available
- Water Source: Public
Property and Assessments
- Home Warranty: Yes
- Property Condition: Resale
Green Features
Lot Information
- Above Grade Finished Area: 2402
- Lot Features: Level, Private
Multi Family
- Number of Units To Be Built: Square Feet
Rental
Rent Information
- Land Lease: Yes
Public Records for 175 Bridgemill Drive
Tax Record
- 23$3,403.47 ($283.62 / month)
Home Facts
- Beds5
- Baths3
- Total Finished SqFt2,402 SqFt
- Above Grade Finished2,402 SqFt
- StoriesTwo
- Lot Size1.0000 Acres
- StyleSingle Family Residence
- Year Built2021
- APN0098A00000043000
- CountyNewton


