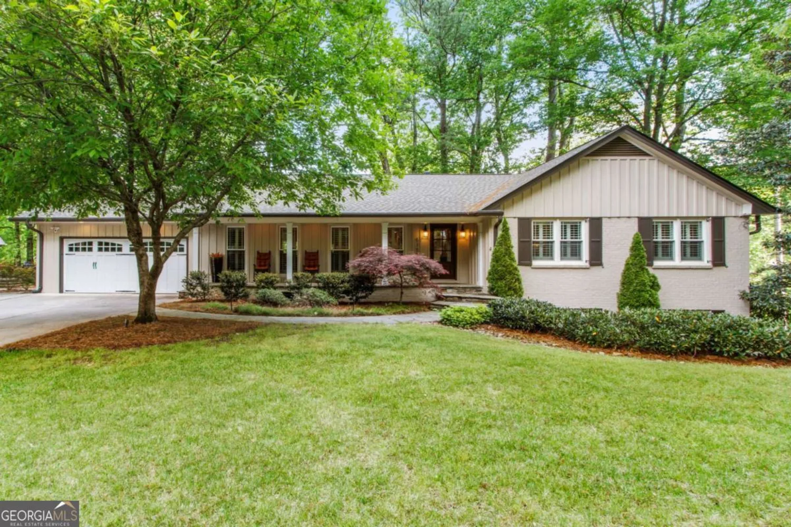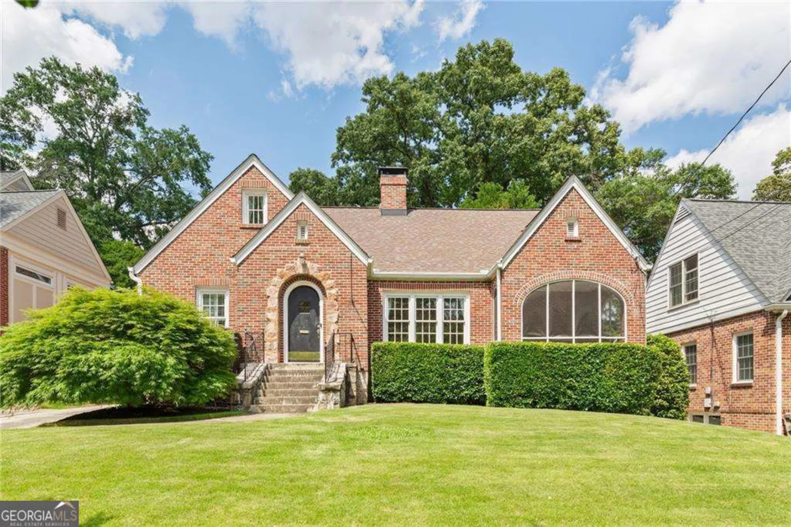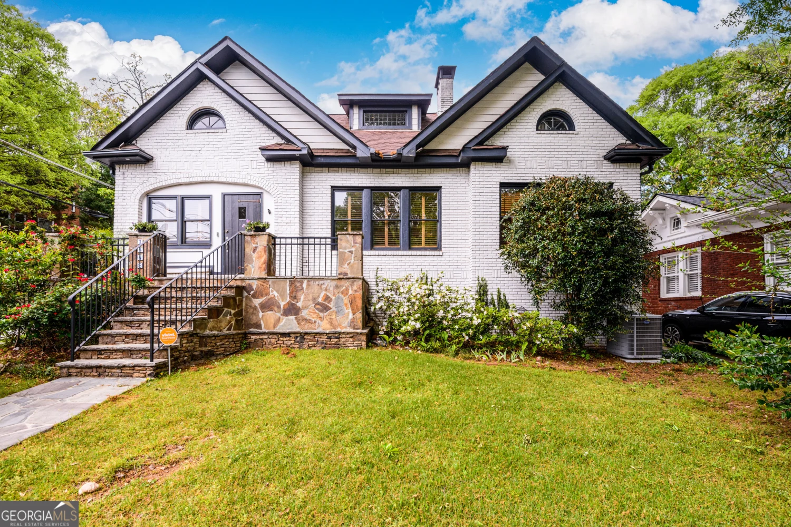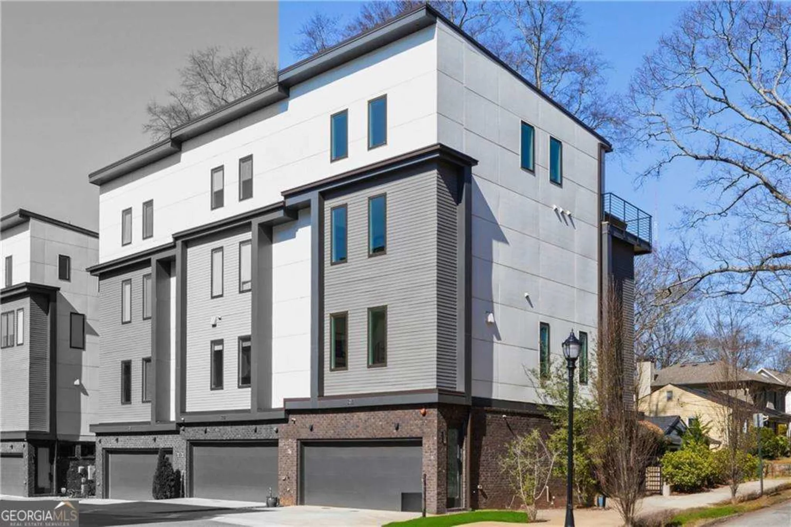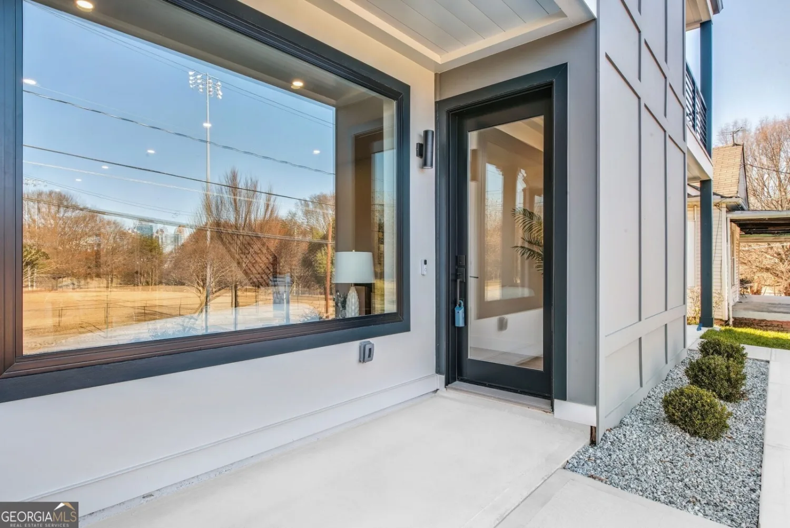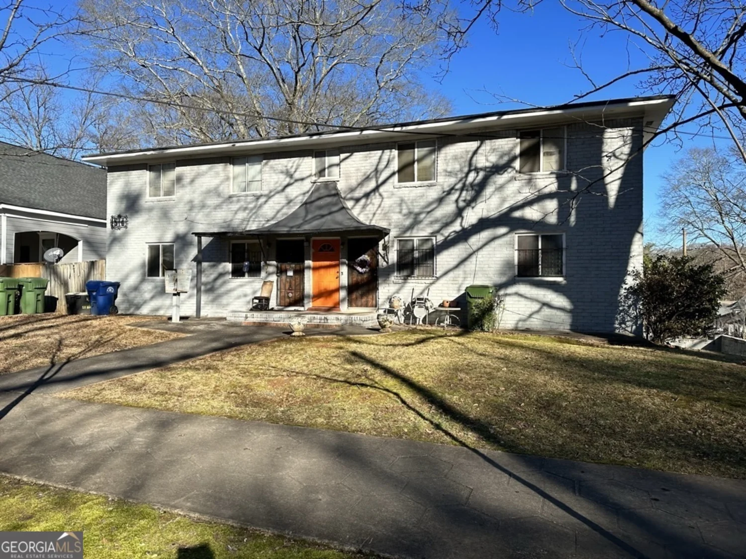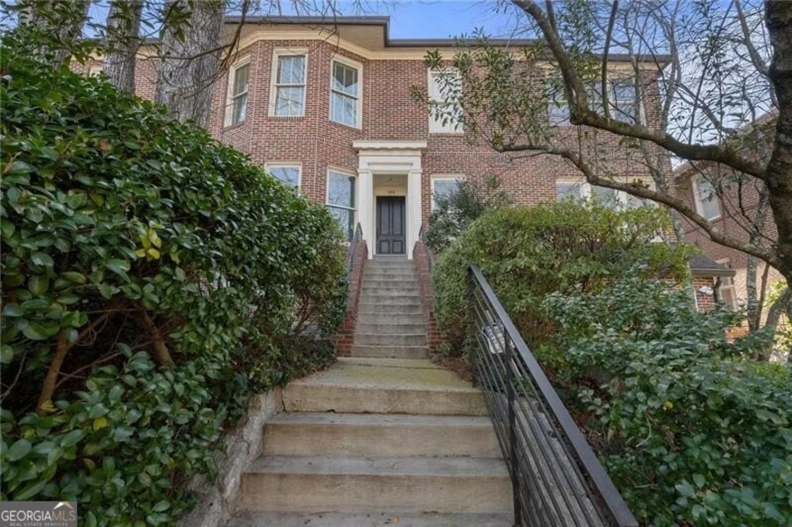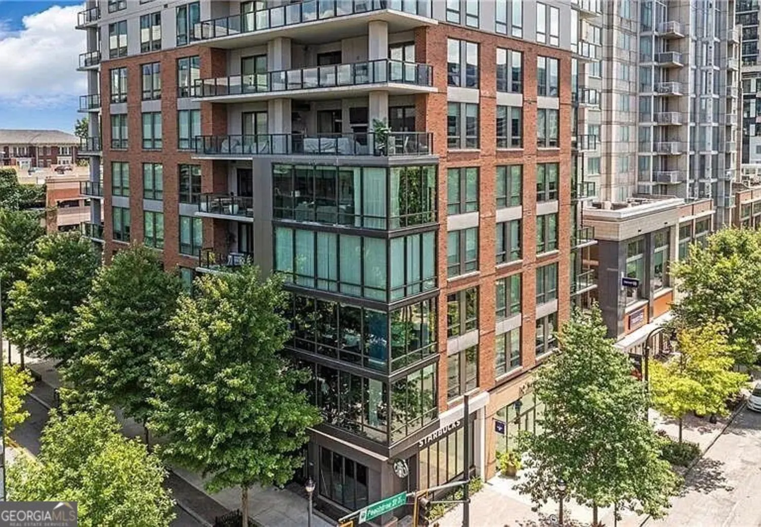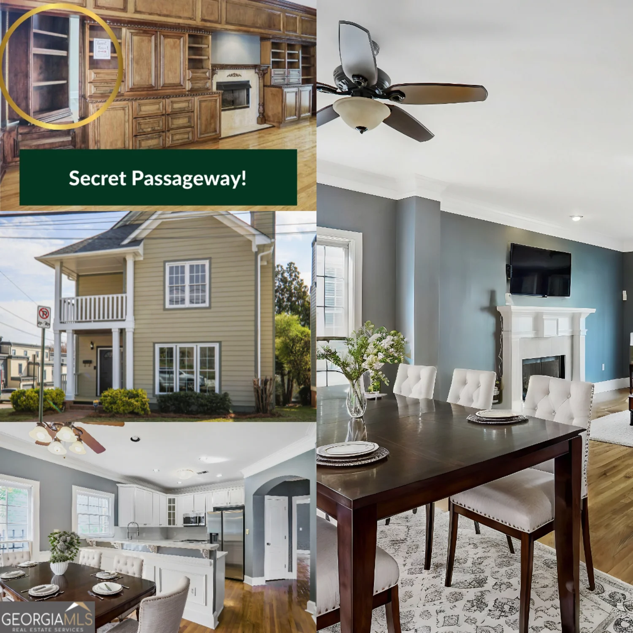637 linwood avenue neAtlanta, GA 30306
637 linwood avenue neAtlanta, GA 30306
Description
AUTHENTIC CRAFTSMAN BUNGALOW IN PONCEY HIGHLAND: This authentic bungalow is an exceptional example of an early 20th Century Arts and Crafts style with 3 true bedrooms, a den (possible 4th bedroom), and a separate office space. * Premier location on a highly desirable neighborhood street of historic homes, a block from Freedom Park, near the Poncey Highland community garden and the playground. The Beltline is 1/3 mile away and just beyond that is Ponce City Market. Emory/CDC, Midtown, and Downtown are convenient as well. * Well maintained center hall home retains its vintage charm and character: large windows for plenty of natural light, high ceilings, original oak and heart pine wood floors, decorative fireplaces, tall baseboards, ceiling molding, wainscotting, glass door knobs, period hardware * Welcoming, deep front porch overlooks a professionally landscaped front yard and brick paver off-street parking pad * Formal living room flows from the front porch * Separate den with decorative fireplace provides an additional flexible space for television, office, exercise, or guest room * Oversized dining room easily accommodates an expansive dining table and buffet * ButlerCOs pantry with original glass cabinet leads to the kitchen * A renovated kitchen features a skylight, light wood cabinetry, granite countertops, Jenn Air gas range, Bosch dishwasher, Frigidaire side by side refrigerator, and access to the back patio and yard * Laundry/ mud room adjacent to the kitchen includes a vintage cabinet for additional storage * The fully fenced private backyard features a large slate patio and a deck with built-in benches for more outdoor living space as well as lush landscaping * Primary bedroom suite is large and airy and also has a decorative fireplace * Primary bathroom maintains historic style but adds modern conveniences: period hexagonal floor tile, walk-in shower, and claw foot tub * Two more spacious bedrooms share a bathroom and access to the separate office space * The second full bathroom features an extra large walk-in shower * A separate office space rounds out the main floor * Pull down attic stairs lead to attic storage closets * Unfinished partial basement is accessed by interior stairs with separate outdoor access for yard equipment * New roof and gutters (2023/2024), new HVAC compressor (2023), new exterior paint (2024/2025), blown in attic insulation * Historic Poncey Highland is an extremely desirable neighborhood full of craftsman bungalows, quaint condo and apartment buildings, and thriving neighborhood retail, restaurants, and grocery stores in every direction. Freedom FarmerCOs Market is a Saturday morning staple. Freedom Park features a community garden, playground, walking and bike paths. Virginia Highland, Inman Park, Little Five Points, Old Fourth Ward, and Candler Park are adjacent. * Numerous schools are a short distance away: Springdale Park Elementary, The Suzuki School, Druid Hills Child Development Center, Atlanta Montessori International School (Druid Hills)
Property Details for 637 Linwood Avenue NE
- Subdivision ComplexPoncey Highland
- Architectural StyleBungalow/Cottage, Craftsman
- Num Of Parking Spaces2
- Parking FeaturesKitchen Level, Parking Pad
- Property AttachedYes
LISTING UPDATED:
- StatusClosed
- MLS #10492347
- Days on Site8
- Taxes$10,996 / year
- MLS TypeResidential
- Year Built1910
- Lot Size0.17 Acres
- CountryFulton
LISTING UPDATED:
- StatusClosed
- MLS #10492347
- Days on Site8
- Taxes$10,996 / year
- MLS TypeResidential
- Year Built1910
- Lot Size0.17 Acres
- CountryFulton
Building Information for 637 Linwood Avenue NE
- StoriesOne
- Year Built1910
- Lot Size0.1720 Acres
Payment Calculator
Term
Interest
Home Price
Down Payment
The Payment Calculator is for illustrative purposes only. Read More
Property Information for 637 Linwood Avenue NE
Summary
Location and General Information
- Community Features: Park, Playground, Sidewalks, Street Lights, Near Public Transport, Walk To Schools, Near Shopping
- Directions: North Highland Avenue to east on North Avenue, right on Linwood, home on right
- View: City
- Coordinates: 33.771887,-84.357041
School Information
- Elementary School: Springdale Park
- Middle School: David T Howard
- High School: Grady
Taxes and HOA Information
- Parcel Number: 14 001600110760
- Tax Year: 2024
- Association Fee Includes: None
- Tax Lot: 15
Virtual Tour
Parking
- Open Parking: Yes
Interior and Exterior Features
Interior Features
- Cooling: Ceiling Fan(s), Central Air, Electric
- Heating: Central, Forced Air, Natural Gas
- Appliances: Dishwasher, Disposal, Dryer, Gas Water Heater, Refrigerator, Washer
- Basement: Exterior Entry, Interior Entry, Unfinished
- Fireplace Features: Master Bedroom, Other
- Flooring: Hardwood
- Interior Features: Master On Main Level
- Levels/Stories: One
- Window Features: Skylight(s)
- Kitchen Features: Breakfast Bar, Kitchen Island, Solid Surface Counters
- Main Bedrooms: 3
- Total Half Baths: 1
- Bathrooms Total Integer: 3
- Main Full Baths: 2
- Bathrooms Total Decimal: 2
Exterior Features
- Construction Materials: Other
- Fencing: Back Yard, Fenced, Wood
- Patio And Porch Features: Deck, Patio, Porch
- Roof Type: Composition
- Laundry Features: Mud Room
- Pool Private: No
Property
Utilities
- Sewer: Public Sewer
- Utilities: Cable Available, Electricity Available, High Speed Internet, Natural Gas Available, Phone Available, Sewer Available, Water Available
- Water Source: Public
- Electric: 220 Volts
Property and Assessments
- Home Warranty: Yes
- Property Condition: Resale
Green Features
Lot Information
- Above Grade Finished Area: 2088
- Common Walls: No Common Walls
- Lot Features: Level, Private
Multi Family
- Number of Units To Be Built: Square Feet
Rental
Rent Information
- Land Lease: Yes
Public Records for 637 Linwood Avenue NE
Tax Record
- 2024$10,996.00 ($916.33 / month)
Home Facts
- Beds3
- Baths2
- Total Finished SqFt2,088 SqFt
- Above Grade Finished2,088 SqFt
- StoriesOne
- Lot Size0.1720 Acres
- StyleSingle Family Residence
- Year Built1910
- APN14 001600110760
- CountyFulton
- Fireplaces2


