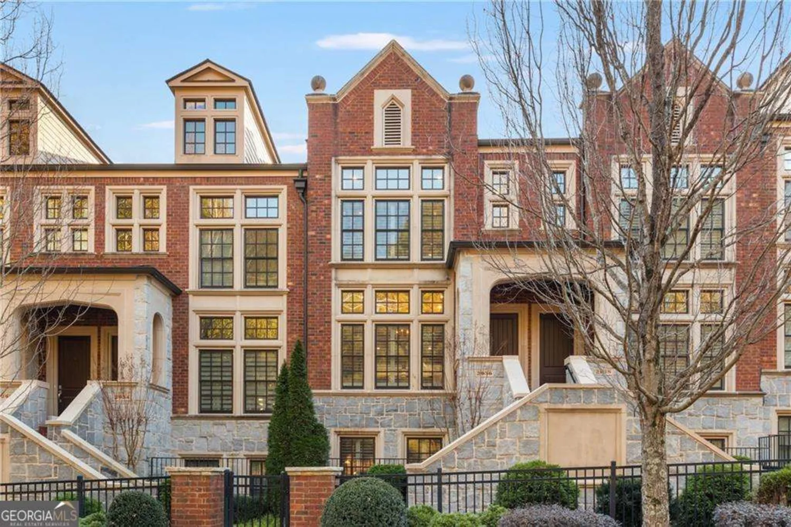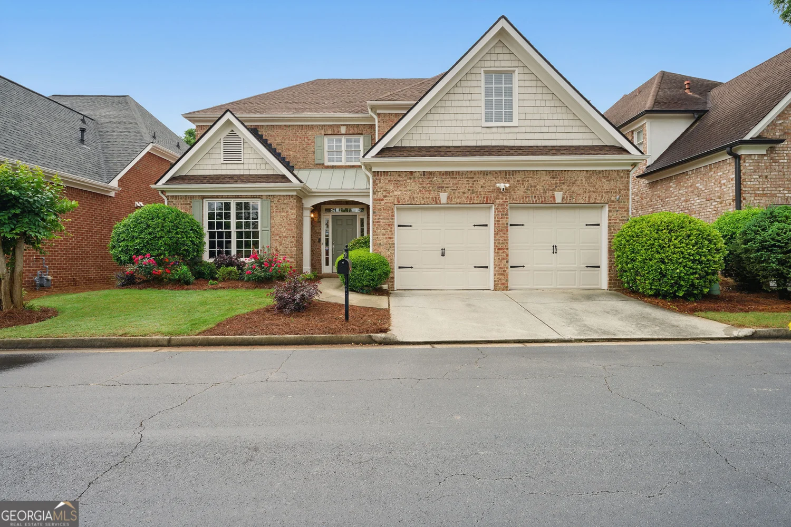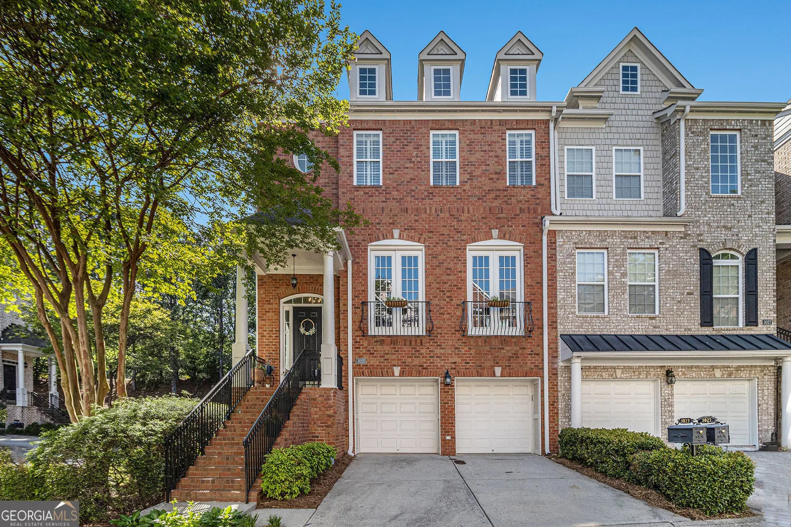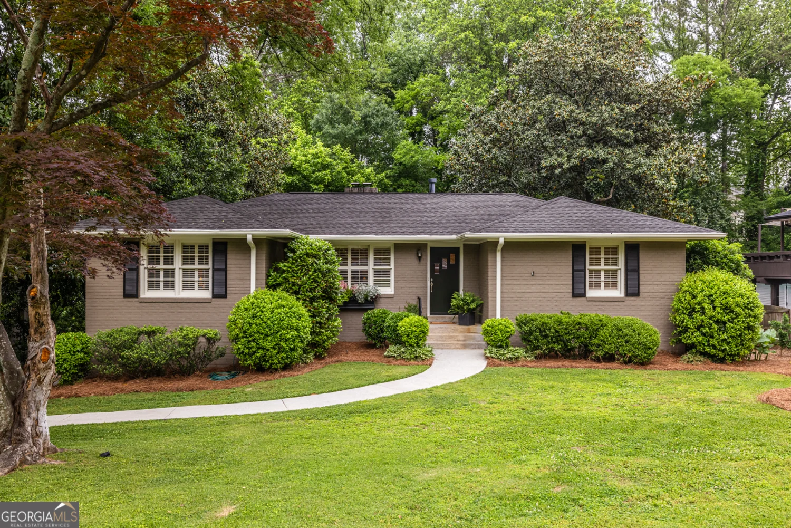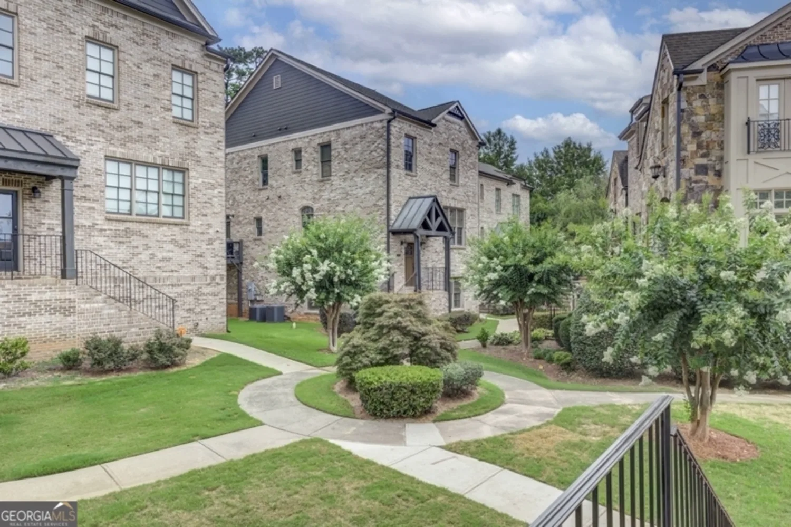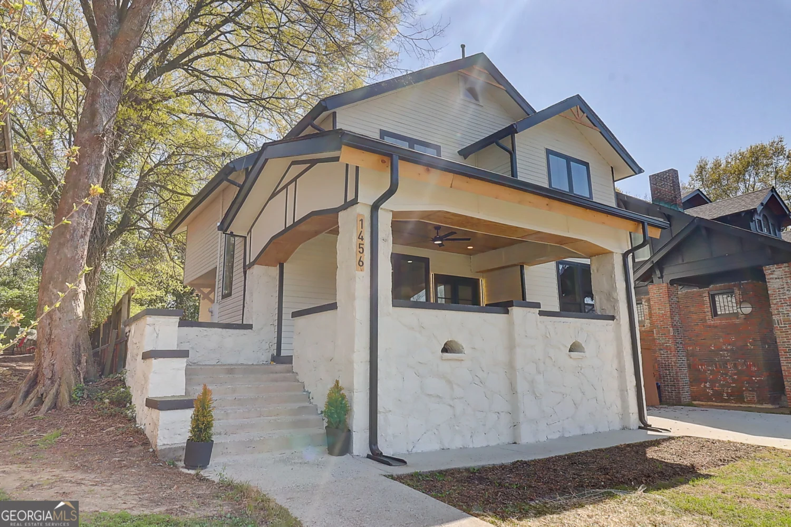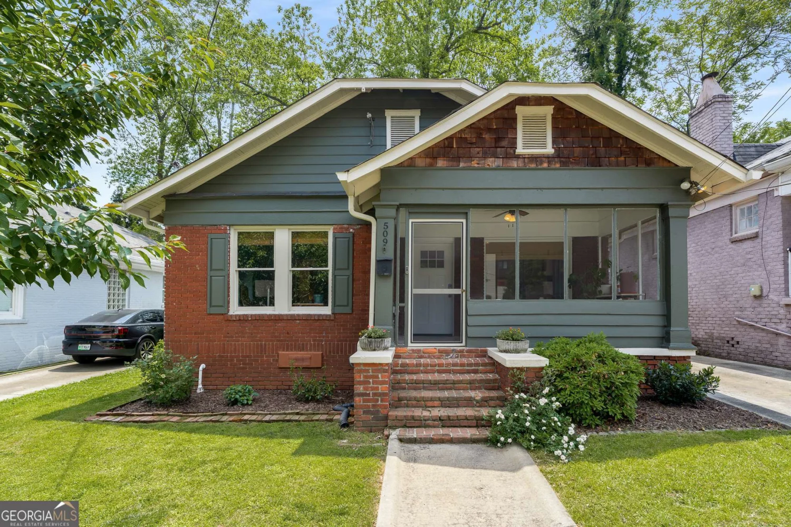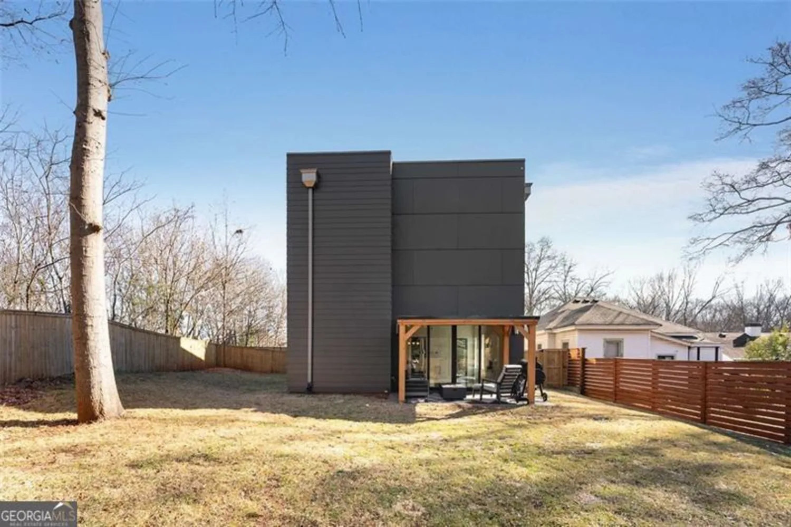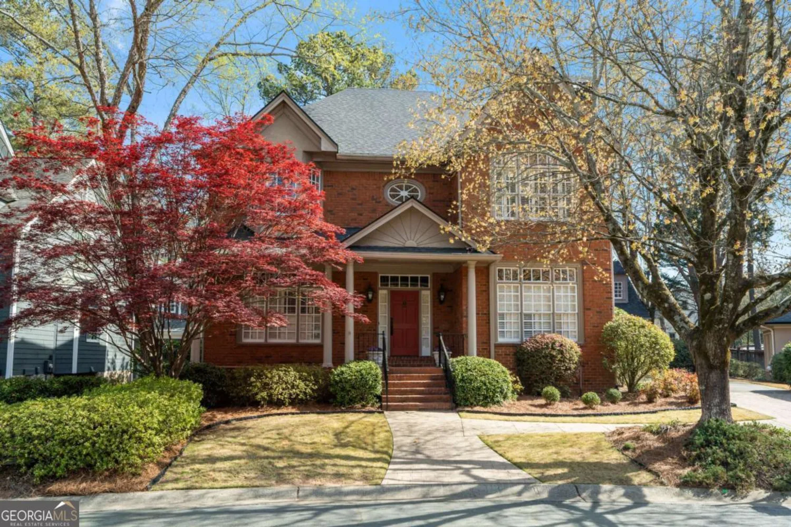484 martin street seAtlanta, GA 30312
484 martin street seAtlanta, GA 30312
Description
|| NO HOA - NO RENT RESTRICTIONS || || SECRET ROOM BEHIND CUSTOM CABINETRY || || OPEN WROUGHT IRON CIRCULAR STAIRWAY || || MULTIPLE DECKS OVERLOOKING THE CITY || || 3 WORKING FIREPLACES || || NEW ROOF || || BRAND-NEW APPLIANCES || || TRANSFERABLE HOME WARRANTY |||| HARDWOOD FLOORS || || LANDSCAPED CORNER LOT || ** What You'll See ** Freshly painted inside and out just six months ago, this home glows with warmth and sophistication. The GRANITE COUNTERS gleam under the kitchen lights, complemented by brand-new countertops, a sleek sink, and a modern faucet. Sunlight streams across HARDWOOD FLOORS, highlighting the elegance of the OPEN-CONCEPT DESIGN and seamless flow between spaces. The WROUGHT IRON CIRCULAR STAIRWAY adds architectural charm, while MULTIPLE DECKS OVERLOOKING THE CITY offer panoramic views. ** What You'll Hear ** The crackling of 3 WORKING FIREPLACES fills the home with a cozy ambiance on chilly nights. Step onto the decks, and you'll hear the distant hum of the city below, a gentle reminder of your prime location just minutes from Grant Park, Capitol Summerhill, and the stadium. The quiet, tree-lined streets provide a peaceful retreat from the energy of downtown, with no HOA restrictions to limit your lifestyle. ** What You'll Feel ** The smooth glide of BRAND-NEW APPLIANCES, the effortless drive up to your GARAGE OUT BACK, and the solid craftsmanship of a NEW GARAGE DOOR provide a sense of ease. The warmth of the fireplaces, the cool touch of GRANITE COUNTERS, and the seamless flow of the OPEN-CONCEPT LAYOUT create a welcoming atmosphere. ** What You'll Experience ** A home built for both comfort and intrigue, featuring a SECRET ROOM hidden behind custom cabinetry just push the bookcase to reveal it. Entertain effortlessly with city views from the decks, cook in a kitchen with ENERGY STAR-QUALIFIED APPLIANCES, and relax knowing a TRANSFERABLE HOME WARRANTY covers major systems. No HOA means total freedom, while NO RENT RESTRICTIONS offer flexibility for investment opportunities.
Property Details for 484 Martin Street SE
- Subdivision ComplexSummerhill
- Architectural StyleTraditional
- ExteriorBalcony, Sprinkler System
- Parking FeaturesGarage, Garage Door Opener
- Property AttachedYes
LISTING UPDATED:
- StatusActive
- MLS #10474205
- Days on Site50
- Taxes$11,128 / year
- MLS TypeResidential
- Year Built1999
- Lot Size0.10 Acres
- CountryFulton
LISTING UPDATED:
- StatusActive
- MLS #10474205
- Days on Site50
- Taxes$11,128 / year
- MLS TypeResidential
- Year Built1999
- Lot Size0.10 Acres
- CountryFulton
Building Information for 484 Martin Street SE
- StoriesTwo
- Year Built1999
- Lot Size0.0980 Acres
Payment Calculator
Term
Interest
Home Price
Down Payment
The Payment Calculator is for illustrative purposes only. Read More
Property Information for 484 Martin Street SE
Summary
Location and General Information
- Community Features: Sidewalks, Near Public Transport, Near Shopping
- Directions: Capitol Sq Sw, right on Capitol Ave SW, left on Fulton St SE, right on Martin St SE
- View: City
- Coordinates: 33.741462,-84.383822
School Information
- Elementary School: Parkside
- Middle School: King
- High School: MH Jackson Jr
Taxes and HOA Information
- Parcel Number: 14 005300082021
- Tax Year: 2024
- Association Fee Includes: None
Virtual Tour
Parking
- Open Parking: No
Interior and Exterior Features
Interior Features
- Cooling: Central Air
- Heating: Central, Natural Gas
- Appliances: Dishwasher, Disposal, Electric Water Heater, Microwave, Refrigerator
- Basement: Crawl Space
- Fireplace Features: Factory Built, Family Room, Gas Log, Master Bedroom
- Flooring: Carpet, Hardwood
- Interior Features: Bookcases, Central Vacuum, Double Vanity, High Ceilings, Separate Shower, Walk-In Closet(s), Wet Bar
- Levels/Stories: Two
- Window Features: Double Pane Windows
- Kitchen Features: Breakfast Area, Breakfast Bar, Breakfast Room, Pantry, Solid Surface Counters
- Foundation: Block
- Main Bedrooms: 2
- Bathrooms Total Integer: 3
- Main Full Baths: 1
- Bathrooms Total Decimal: 3
Exterior Features
- Construction Materials: Other
- Patio And Porch Features: Deck, Porch
- Roof Type: Composition
- Security Features: Carbon Monoxide Detector(s)
- Laundry Features: Upper Level
- Pool Private: No
Property
Utilities
- Sewer: Public Sewer
- Utilities: Electricity Available, High Speed Internet, Natural Gas Available, Phone Available, Sewer Available, Water Available
- Water Source: Public
- Electric: 220 Volts
Property and Assessments
- Home Warranty: Yes
- Property Condition: Resale
Green Features
- Green Energy Efficient: Appliances, Water Heater, Windows
Lot Information
- Above Grade Finished Area: 2950
- Common Walls: No Common Walls
- Lot Features: Corner Lot
Multi Family
- Number of Units To Be Built: Square Feet
Rental
Rent Information
- Land Lease: Yes
Public Records for 484 Martin Street SE
Tax Record
- 2024$11,128.00 ($927.33 / month)
Home Facts
- Beds5
- Baths3
- Total Finished SqFt2,950 SqFt
- Above Grade Finished2,950 SqFt
- StoriesTwo
- Lot Size0.0980 Acres
- StyleSingle Family Residence
- Year Built1999
- APN14 005300082021
- CountyFulton
- Fireplaces3






