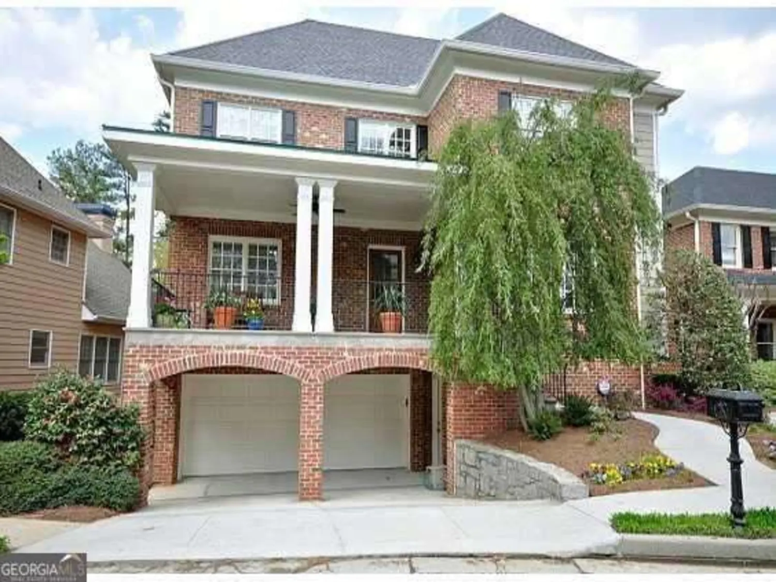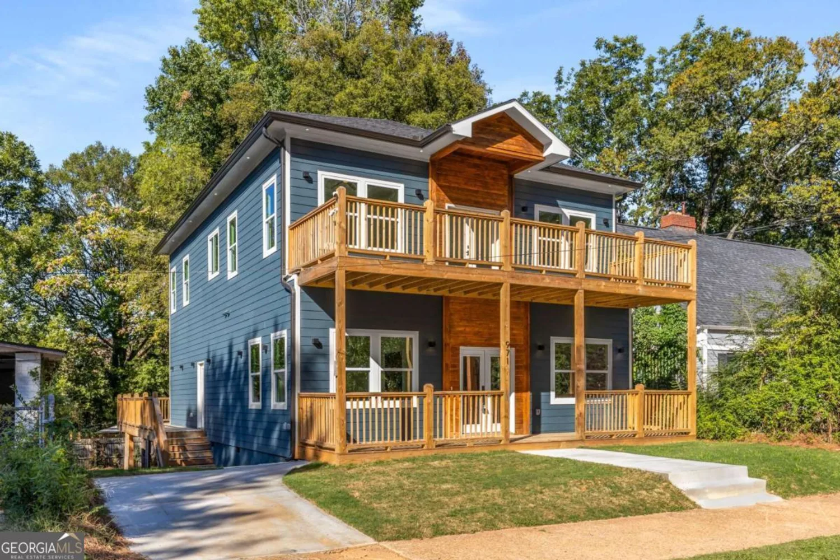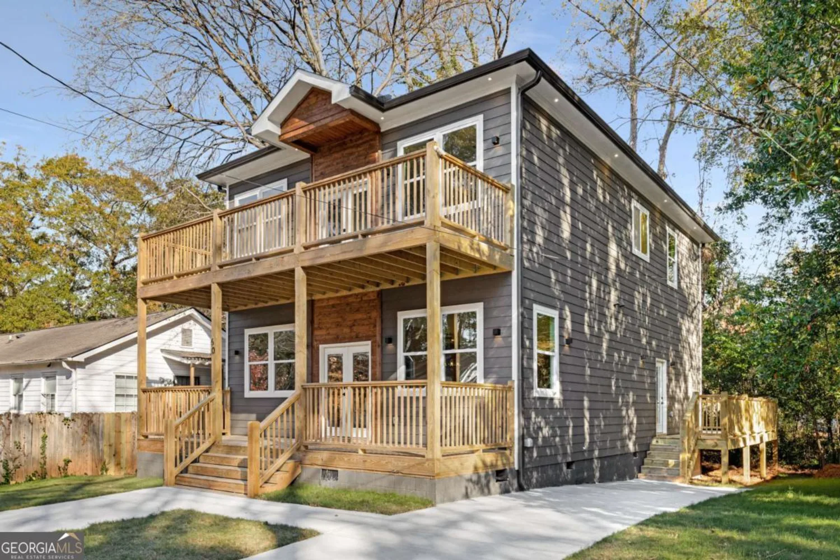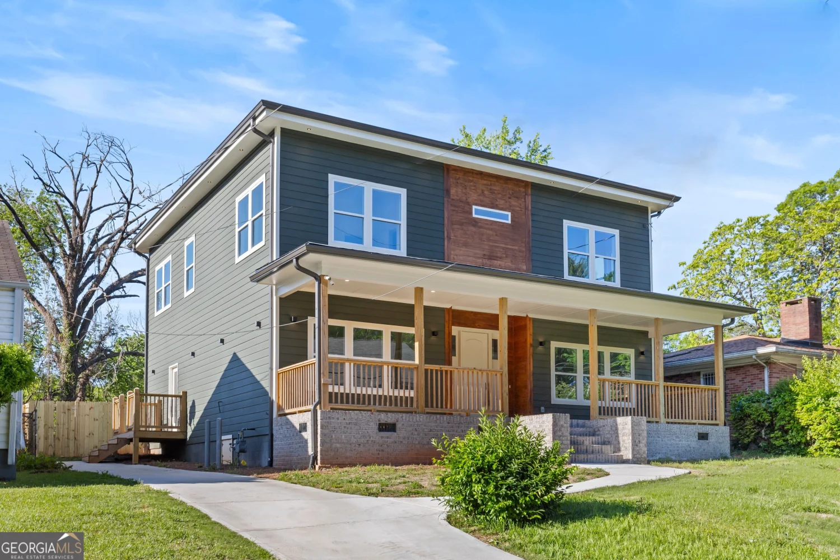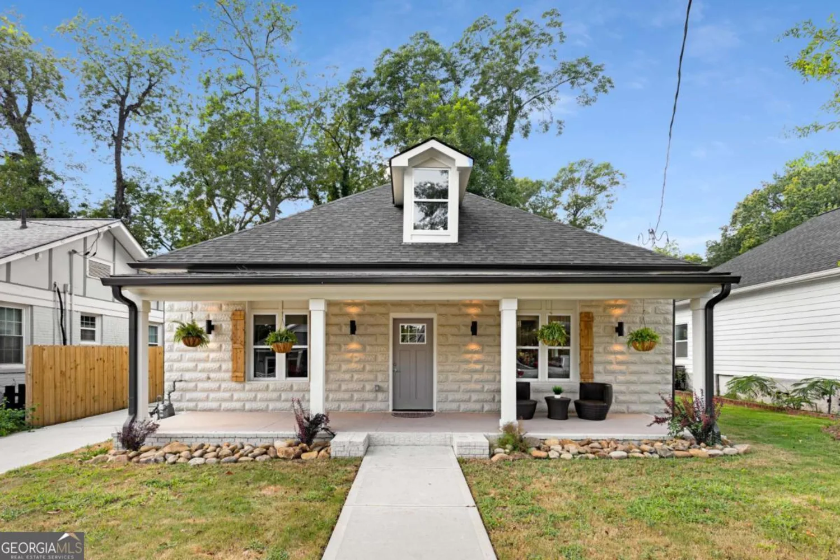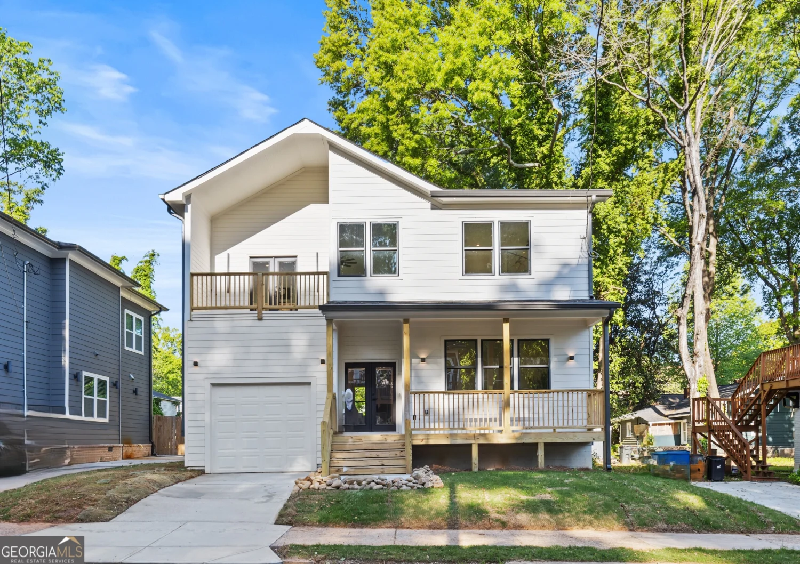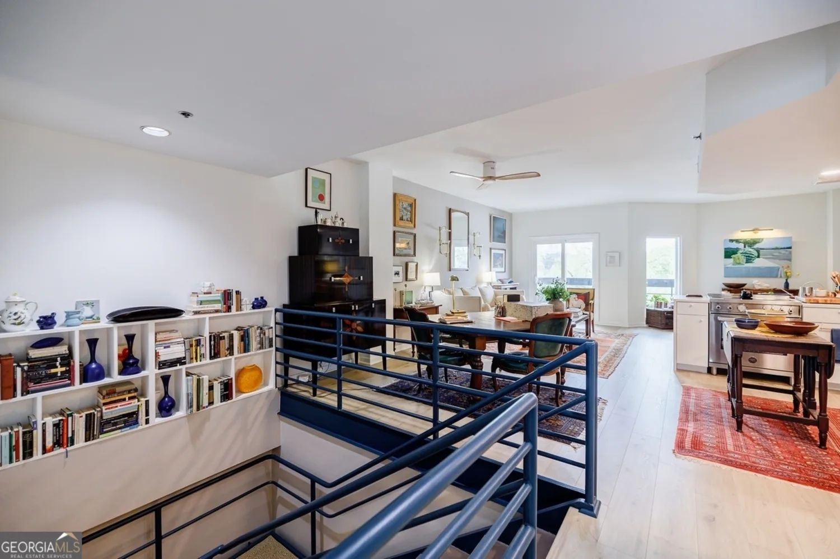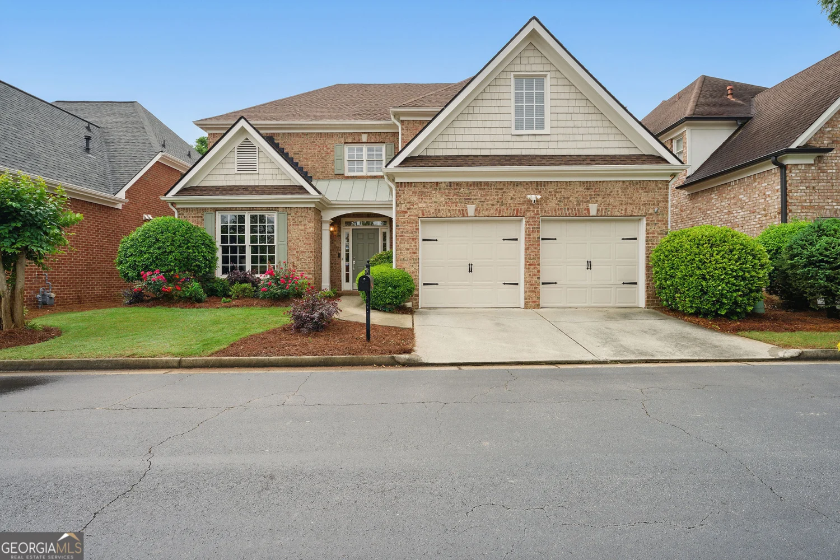2934 hermance drive neAtlanta, GA 30319
2934 hermance drive neAtlanta, GA 30319
Description
Welcome to this exquisite, modern luxury home, perfectly situated in the vibrant and sought-after neighborhood of Brookhaven. Just steps away from the best shops, restaurants, and cafes, this location offers the ultimate in walkable convenience. The home features a sleek, contemporary design with high-end finishes throughout. With open-concept living spaces that blend style and functionality, it's perfect for both entertaining and everyday comfort. Expansive windows flood the space with natural light, highlighting the stunning hardwood floors and custom details. The gourmet kitchen is a chef's dream, equipped with top-of-the-line appliances, a large island, and ample cabinetry. Whether you're hosting a dinner party or enjoying a quiet meal at home, this space is sure to impress. Retreat to the spacious master suite, where you'll find a serene oasis featuring a spa-like en suite bathroom with a luxurious soaking tub and walk-in shower. Two additional bedrooms provide plenty of room for family or guests, each with its own private bathroom and ample closet space. The terrace level bedroom is spacious enough for a home office space. Outside, a private deck offers a perfect spot for relaxation or morning coffee. The community offers a resort style pool with outdoor fireplace and a dedicated grilling area. With a prime location walking distance to Town Brookhaven, you will find everything you need plus a design that exudes luxury. This home is the ideal blend of comfort, style, and convenience.
Property Details for 2934 Hermance Drive NE
- Subdivision ComplexSavoy at Town Brookhaven
- Architectural StyleBrick 4 Side, Contemporary, European
- ExteriorBalcony
- Parking FeaturesBasement, Garage, Garage Door Opener
- Property AttachedYes
LISTING UPDATED:
- StatusClosed
- MLS #10476068
- Days on Site14
- Taxes$7,376 / year
- HOA Fees$4,632 / month
- MLS TypeResidential
- Year Built2014
- Lot Size0.02 Acres
- CountryDeKalb
LISTING UPDATED:
- StatusClosed
- MLS #10476068
- Days on Site14
- Taxes$7,376 / year
- HOA Fees$4,632 / month
- MLS TypeResidential
- Year Built2014
- Lot Size0.02 Acres
- CountryDeKalb
Building Information for 2934 Hermance Drive NE
- StoriesThree Or More
- Year Built2014
- Lot Size0.0200 Acres
Payment Calculator
Term
Interest
Home Price
Down Payment
The Payment Calculator is for illustrative purposes only. Read More
Property Information for 2934 Hermance Drive NE
Summary
Location and General Information
- Community Features: Gated, Pool, Sidewalks, Near Public Transport, Walk To Schools, Near Shopping
- Directions: Windsor Pkwy to Hermance Dr. NE . Savoy at Town Brookhaven is a gated community. Once through the gate, home is 4th drive on right. walk around to front door for lockbox
- View: City
- Coordinates: 33.874326,-84.338137
School Information
- Elementary School: Ashford Park
- Middle School: Chamblee
- High School: Chamblee
Taxes and HOA Information
- Parcel Number: 18 273 02 040
- Tax Year: 2024
- Association Fee Includes: Maintenance Grounds, Management Fee, Reserve Fund, Swimming
- Tax Lot: 12
Virtual Tour
Parking
- Open Parking: No
Interior and Exterior Features
Interior Features
- Cooling: Ceiling Fan(s), Central Air, Zoned
- Heating: Central, Forced Air
- Appliances: Dishwasher, Gas Water Heater, Microwave, Refrigerator
- Basement: Bath Finished, Daylight, Finished, Full, Interior Entry
- Fireplace Features: Living Room
- Flooring: Hardwood, Tile
- Interior Features: Roommate Plan
- Levels/Stories: Three Or More
- Other Equipment: Intercom
- Window Features: Double Pane Windows, Window Treatments
- Kitchen Features: Breakfast Bar, Kitchen Island, Solid Surface Counters
- Total Half Baths: 1
- Bathrooms Total Integer: 4
- Bathrooms Total Decimal: 3
Exterior Features
- Construction Materials: Brick, Stone
- Patio And Porch Features: Deck
- Pool Features: In Ground
- Roof Type: Composition
- Security Features: Carbon Monoxide Detector(s), Smoke Detector(s)
- Laundry Features: Common Area, Upper Level
- Pool Private: No
Property
Utilities
- Sewer: Public Sewer
- Utilities: Cable Available, Electricity Available, High Speed Internet, Natural Gas Available, Sewer Available, Underground Utilities
- Water Source: Public
- Electric: 220 Volts
Property and Assessments
- Home Warranty: Yes
- Property Condition: Resale
Green Features
- Green Energy Efficient: Thermostat
Lot Information
- Above Grade Finished Area: 1710
- Common Walls: 2+ Common Walls, No One Above, No One Below
- Lot Features: Level
Multi Family
- Number of Units To Be Built: Square Feet
Rental
Rent Information
- Land Lease: Yes
Public Records for 2934 Hermance Drive NE
Tax Record
- 2024$7,376.00 ($614.67 / month)
Home Facts
- Beds3
- Baths3
- Total Finished SqFt2,196 SqFt
- Above Grade Finished1,710 SqFt
- Below Grade Finished486 SqFt
- StoriesThree Or More
- Lot Size0.0200 Acres
- StyleTownhouse
- Year Built2014
- APN18 273 02 040
- CountyDeKalb
- Fireplaces1


