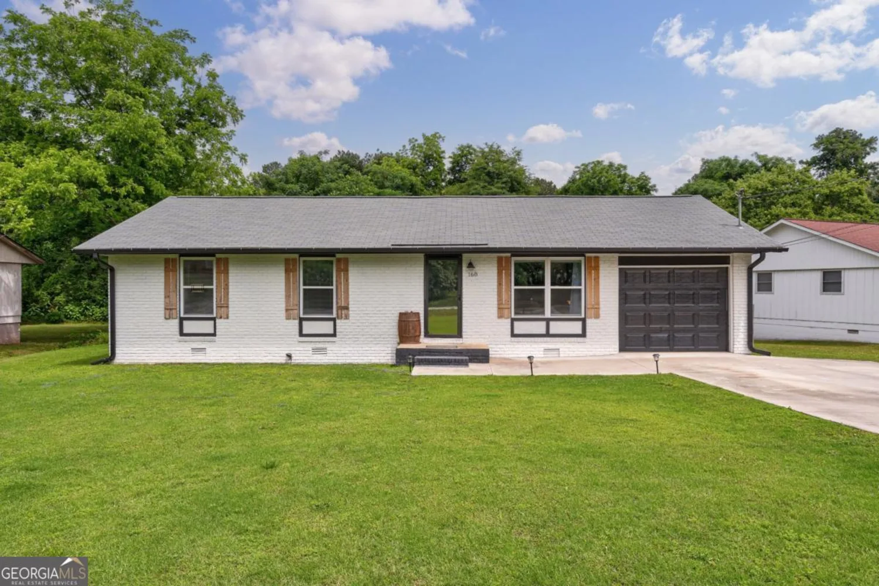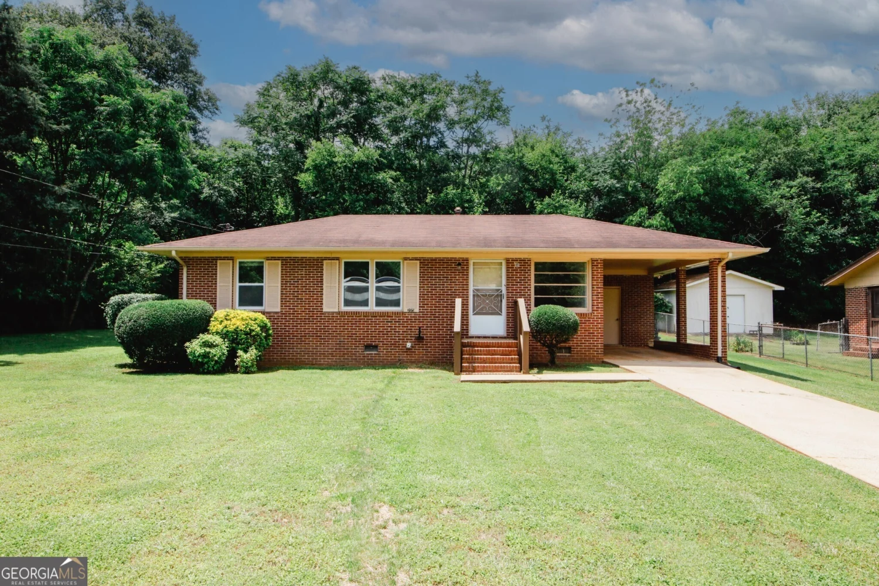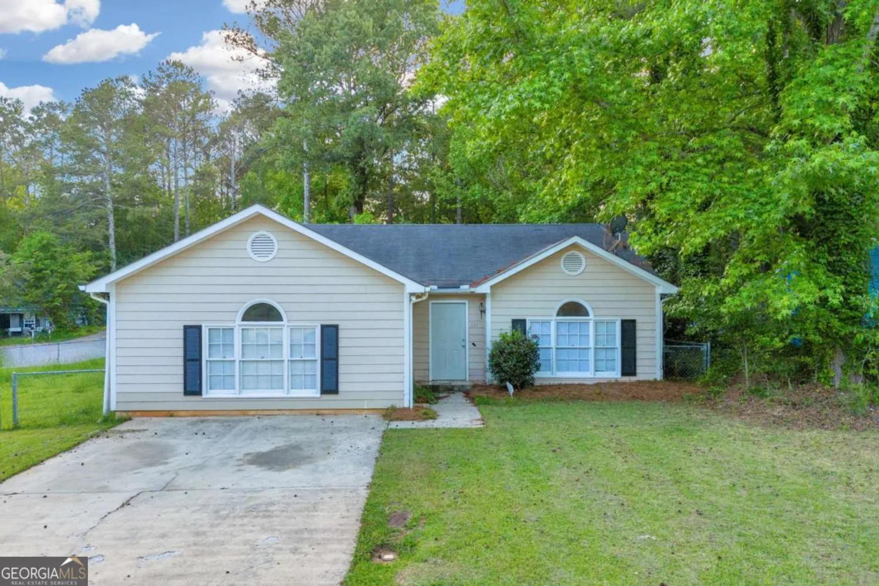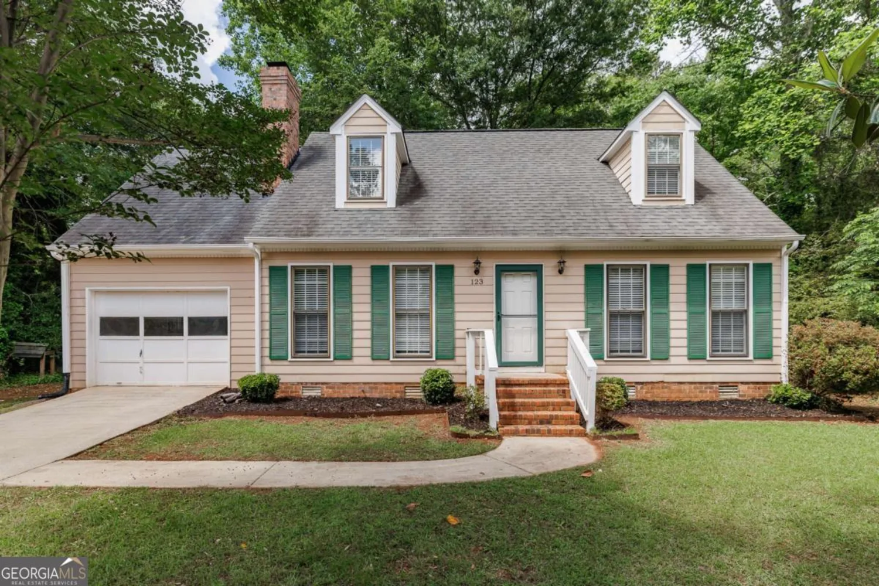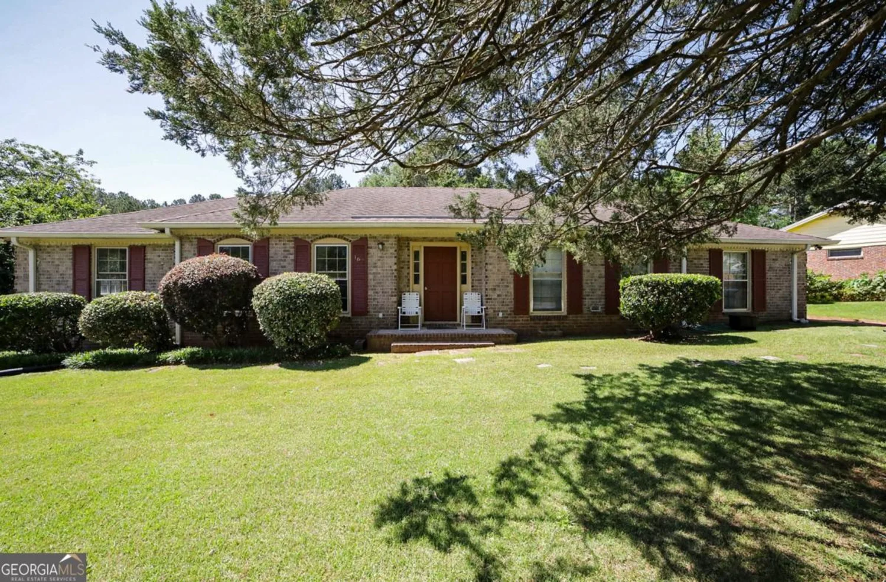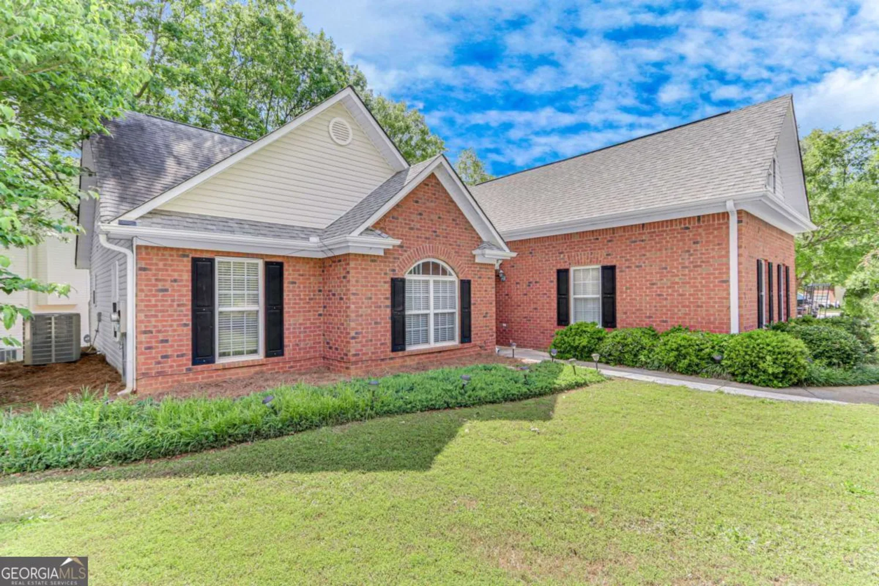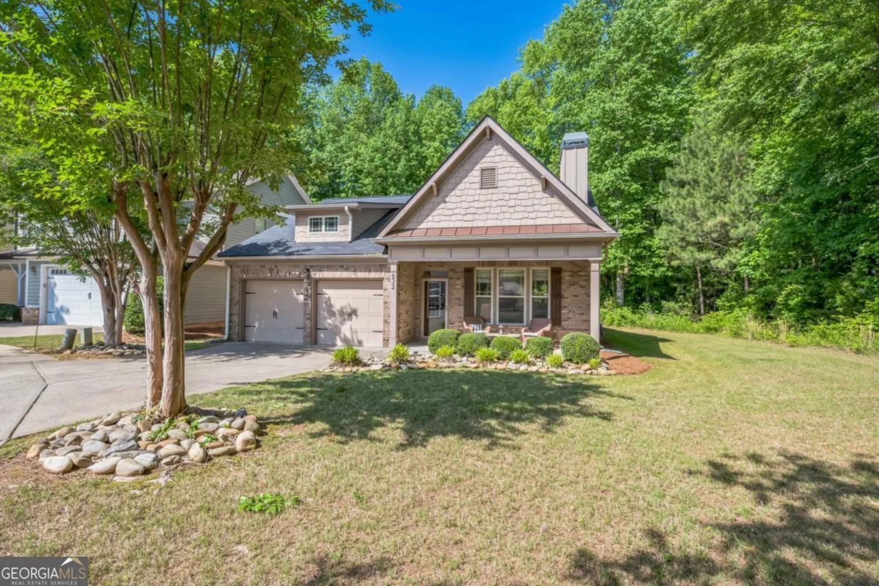201 bowden laneAthens, GA 30606
201 bowden laneAthens, GA 30606
Description
Why pass up this amazing opportunity to dwell in this West-side Athens, corner lot home with spacious fenced backyard? This Charming home is located in the well established Bowden Park subdivision. This home has been well manicured and maintained. Enjoy an evening glass of sweet tea while you watch the sunset on your rocking chair porch! Stepping inside, you are greeted with vaulted ceilings and neutral paint throughout! With your formal Dining Room at the back of the home you are flooded with morning light, streaming through your large bay window! The Eat-in kitchen, offers stainless steel appliances! Off the kitchen is access to your fully fenced-in & gigantic size yard where you can sit on your patio to enjoy the morning sunrises with a good cup-of-joe! Tired after a long day of work? The Owners Suite boasts Trey Ceilings, updated finishes & a large walk in closet, while the Ensuite Bath includes extra long double vanities & a separate garden tub to soak all your cares away! Two other bedrooms & Full Bath round out the upstairs. If you're not ready for bed yet, make your way to the Bonus/Rec room downstairs. All this combined with a dedicated half bath for your guests, and full laundry room, and you have yourself an entertainer's dream set up!
Property Details for 201 Bowden Lane
- Subdivision ComplexBowden Park
- Architectural StyleOther
- Parking FeaturesGarage
- Property AttachedNo
LISTING UPDATED:
- StatusPending
- MLS #10492375
- Days on Site23
- Taxes$3,618.81 / year
- HOA Fees$100 / month
- MLS TypeResidential
- Year Built2004
- CountryClarke
LISTING UPDATED:
- StatusPending
- MLS #10492375
- Days on Site23
- Taxes$3,618.81 / year
- HOA Fees$100 / month
- MLS TypeResidential
- Year Built2004
- CountryClarke
Building Information for 201 Bowden Lane
- StoriesMulti/Split
- Year Built2004
- Lot Size0.0000 Acres
Payment Calculator
Term
Interest
Home Price
Down Payment
The Payment Calculator is for illustrative purposes only. Read More
Property Information for 201 Bowden Lane
Summary
Location and General Information
- Community Features: Sidewalks, Street Lights
- Directions: tallassee Rd to Bowden park; second entrance; first house on the left
- Coordinates: 33.971246,-83.436571
School Information
- Elementary School: Whitehead Road
- Middle School: Burney Harris Lyons
- High School: Clarke Central
Taxes and HOA Information
- Parcel Number: 113C1 A001
- Tax Year: 2024
- Association Fee Includes: Maintenance Grounds
Virtual Tour
Parking
- Open Parking: No
Interior and Exterior Features
Interior Features
- Cooling: Central Air
- Heating: Central
- Appliances: Convection Oven, Dishwasher
- Basement: Concrete
- Flooring: Carpet, Laminate, Other
- Interior Features: High Ceilings, Separate Shower, Soaking Tub, Tile Bath
- Levels/Stories: Multi/Split
- Total Half Baths: 1
- Bathrooms Total Integer: 3
- Bathrooms Total Decimal: 2
Exterior Features
- Construction Materials: Aluminum Siding
- Roof Type: Composition
- Laundry Features: In Hall
- Pool Private: No
Property
Utilities
- Sewer: Public Sewer
- Utilities: Cable Available, Electricity Available, High Speed Internet
- Water Source: Public
Property and Assessments
- Home Warranty: Yes
- Property Condition: Resale
Green Features
Lot Information
- Above Grade Finished Area: 1860
- Lot Features: Corner Lot
Multi Family
- Number of Units To Be Built: Square Feet
Rental
Rent Information
- Land Lease: Yes
Public Records for 201 Bowden Lane
Tax Record
- 2024$3,618.81 ($301.57 / month)
Home Facts
- Beds3
- Baths2
- Total Finished SqFt1,860 SqFt
- Above Grade Finished1,860 SqFt
- StoriesMulti/Split
- Lot Size0.0000 Acres
- StyleSingle Family Residence
- Year Built2004
- APN113C1 A001
- CountyClarke
- Fireplaces1


