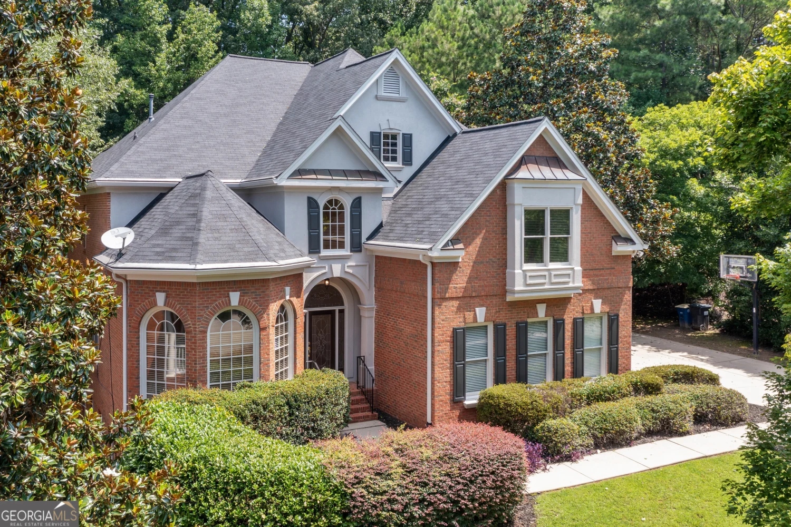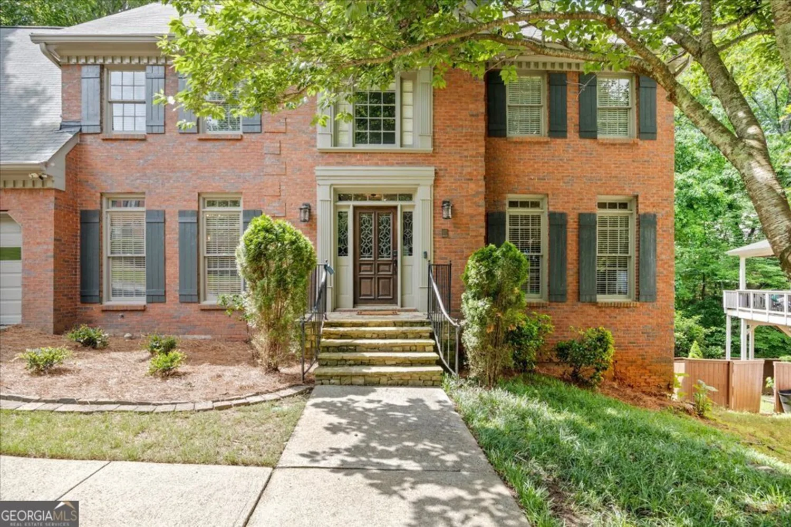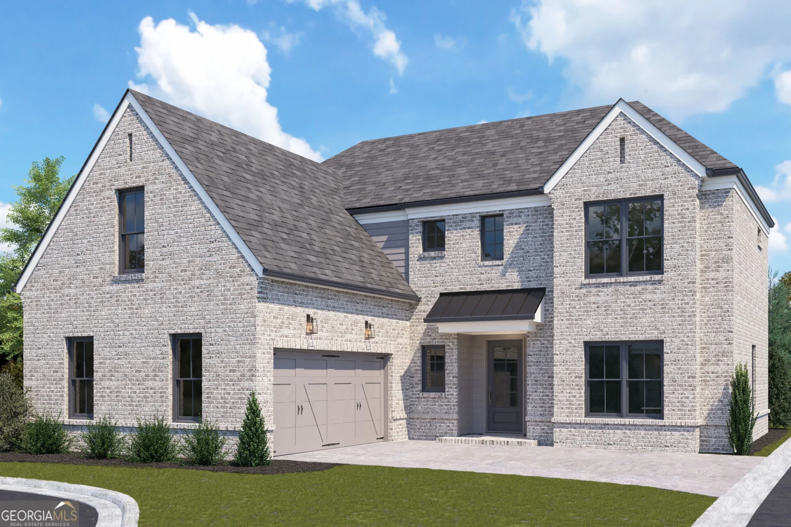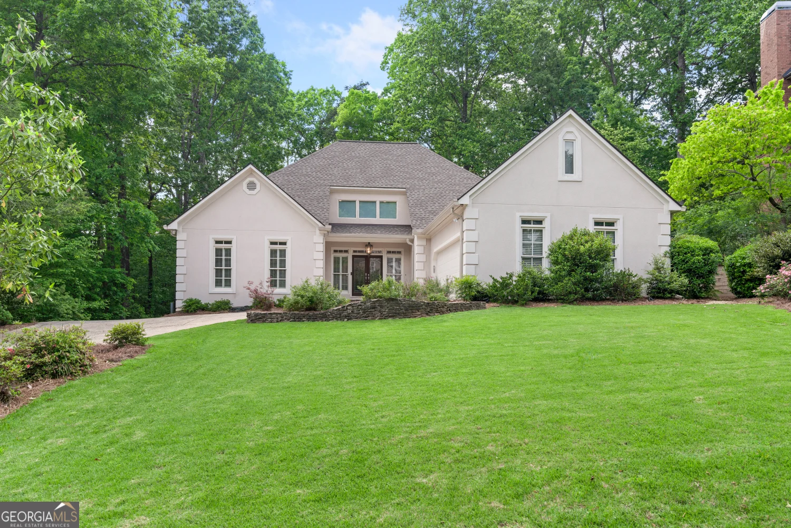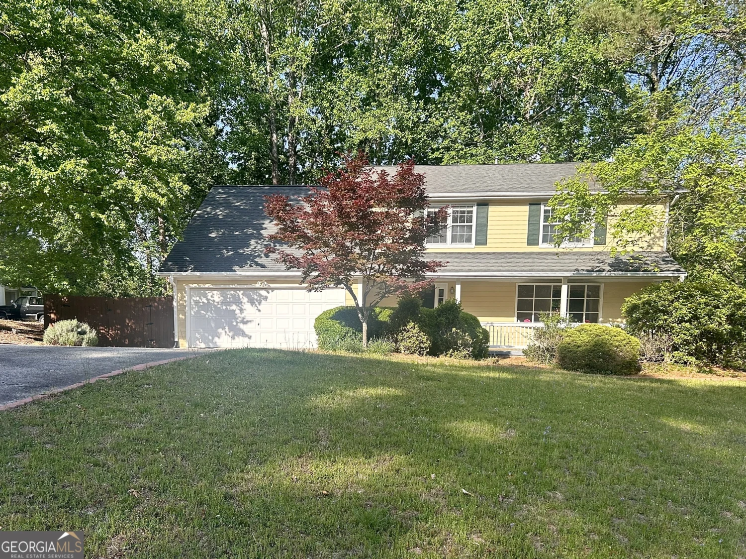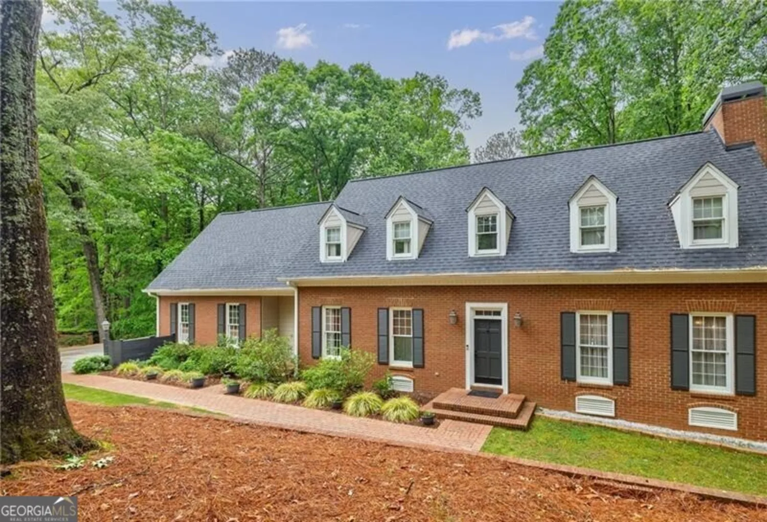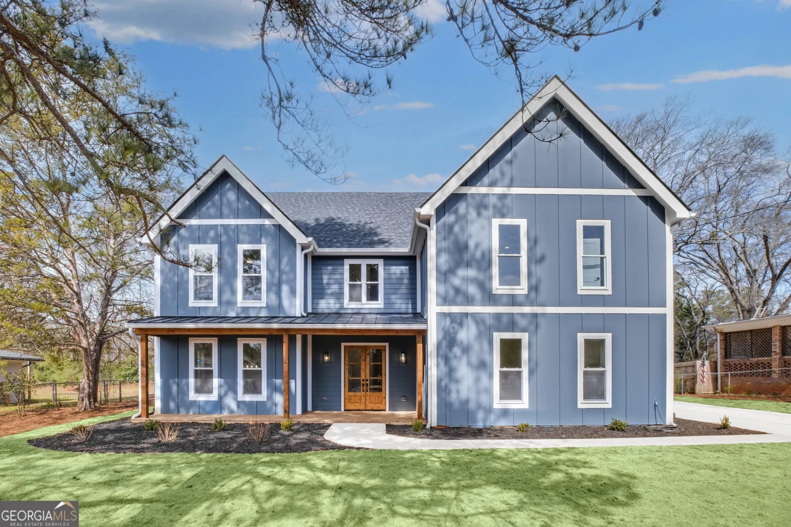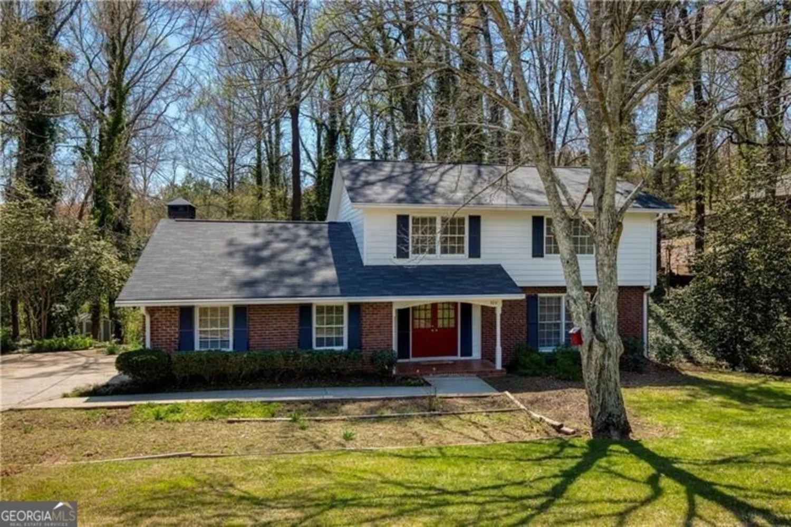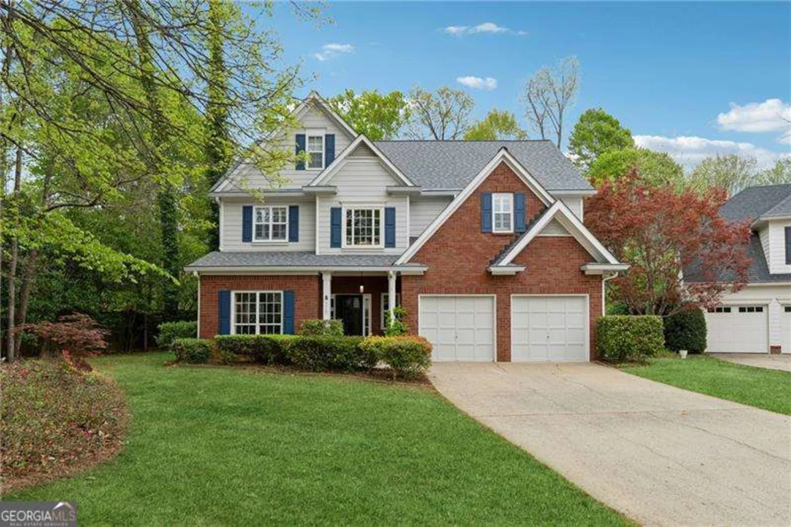1545 heritage trailRoswell, GA 30075
1545 heritage trailRoswell, GA 30075
Description
Nestled in a picturesque John Wieland community just moments from Roswell Square, this beautiful brick home blends timeless elegance with modern updates in a truly unbeatable location. Stroll to festivals, boutique shopping, top-rated dining, and the scenic trails of the Chattahoochee Nature Park - all just steps from your front door! Inside, a bright and open floorplan welcomes you with gleaming luxury vinyl plank, designer lighting, and fresh paint throughout. The spacious primary on main features new carpet and a vaulted master bath (renovated in 2025), offering a serene retreat, while three additional bedrooms upstairs provide plenty of space for family and guests. A versatile bonus room on the main level is perfect for a home office or study. The two-story great room is filled with natural light, flowing seamlessly into a crisp, white kitchen with a full suite of appliances, breakfast bar, and cozy breakfast nook. Plantation shutters and thoughtfully updated guest baths add to the home's polished feel. Outside, enjoy a private patio with a gas line already installed for the grill and level, low-maintenance yard, all maintained by the HOA - including mowing, edging, pruning, and even fresh mulch! With move-in-ready finishes, this home is truly turn-key. Tucked in a fabulous cul-de-sac neighborhood with sidewalks, street lamps, and top-rated schools, this home offers the best of Historic Roswell living - classic charm, modern convenience, and an unbeatable location. Welcome home!
Property Details for 1545 Heritage Trail
- Subdivision ComplexAzalea Point
- Architectural StyleBrick 3 Side, Traditional
- ExteriorGas Grill
- Num Of Parking Spaces2
- Parking FeaturesAttached, Garage, Garage Door Opener, Kitchen Level
- Property AttachedYes
- Waterfront FeaturesNo Dock Or Boathouse
LISTING UPDATED:
- StatusActive
- MLS #10492851
- Days on Site28
- Taxes$4,513 / year
- HOA Fees$1,600 / month
- MLS TypeResidential
- Year Built2000
- Lot Size0.14 Acres
- CountryFulton
LISTING UPDATED:
- StatusActive
- MLS #10492851
- Days on Site28
- Taxes$4,513 / year
- HOA Fees$1,600 / month
- MLS TypeResidential
- Year Built2000
- Lot Size0.14 Acres
- CountryFulton
Building Information for 1545 Heritage Trail
- StoriesTwo
- Year Built2000
- Lot Size0.1400 Acres
Payment Calculator
Term
Interest
Home Price
Down Payment
The Payment Calculator is for illustrative purposes only. Read More
Property Information for 1545 Heritage Trail
Summary
Location and General Information
- Community Features: Sidewalks, Street Lights, Walk To Schools, Near Shopping
- Directions: 400 N (US-19N) to Dunwoody Pl. Take exit 6. Follow Dunwoody Pl and Hwy 9 to Heritage Trail in Roswell. Home is on the right. 1545 Heritage Trail.
- Coordinates: 34.008549,-84.361562
School Information
- Elementary School: Roswell North
- Middle School: Crabapple
- High School: Roswell
Taxes and HOA Information
- Parcel Number: 12 192204170831
- Tax Year: 2024
- Association Fee Includes: Maintenance Grounds, Reserve Fund
- Tax Lot: 5
Virtual Tour
Parking
- Open Parking: No
Interior and Exterior Features
Interior Features
- Cooling: Ceiling Fan(s), Central Air
- Heating: Forced Air, Natural Gas
- Appliances: Cooktop, Dishwasher, Double Oven, Gas Water Heater, Microwave, Refrigerator
- Basement: None
- Fireplace Features: Gas Log, Gas Starter, Living Room
- Flooring: Carpet, Tile, Vinyl
- Interior Features: Double Vanity, High Ceilings, Master On Main Level, Split Bedroom Plan, Tray Ceiling(s), Vaulted Ceiling(s), Walk-In Closet(s)
- Levels/Stories: Two
- Window Features: Double Pane Windows
- Kitchen Features: Breakfast Area, Breakfast Bar, Breakfast Room, Pantry, Solid Surface Counters
- Foundation: Slab
- Main Bedrooms: 1
- Total Half Baths: 1
- Bathrooms Total Integer: 3
- Main Full Baths: 1
- Bathrooms Total Decimal: 2
Exterior Features
- Construction Materials: Brick, Other
- Fencing: Back Yard, Fenced, Wood
- Patio And Porch Features: Patio
- Roof Type: Composition, Metal
- Security Features: Carbon Monoxide Detector(s), Smoke Detector(s)
- Laundry Features: In Hall
- Pool Private: No
Property
Utilities
- Sewer: Public Sewer
- Utilities: Cable Available, Electricity Available, High Speed Internet, Natural Gas Available, Phone Available, Sewer Connected, Underground Utilities, Water Available
- Water Source: Public
Property and Assessments
- Home Warranty: Yes
- Property Condition: Resale
Green Features
Lot Information
- Above Grade Finished Area: 3212
- Common Walls: No Common Walls
- Lot Features: Private
- Waterfront Footage: No Dock Or Boathouse
Multi Family
- Number of Units To Be Built: Square Feet
Rental
Rent Information
- Land Lease: Yes
Public Records for 1545 Heritage Trail
Tax Record
- 2024$4,513.00 ($376.08 / month)
Home Facts
- Beds4
- Baths2
- Total Finished SqFt3,212 SqFt
- Above Grade Finished3,212 SqFt
- StoriesTwo
- Lot Size0.1400 Acres
- StyleSingle Family Residence
- Year Built2000
- APN12 192204170831
- CountyFulton
- Fireplaces1


