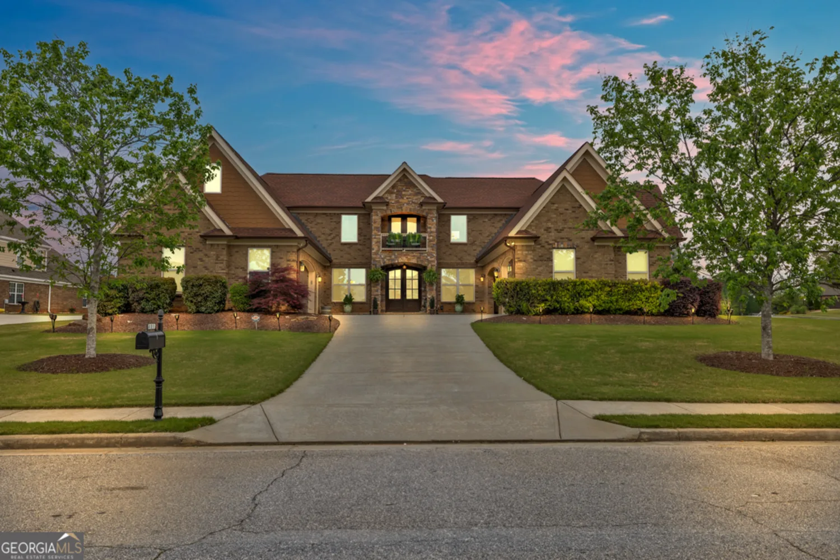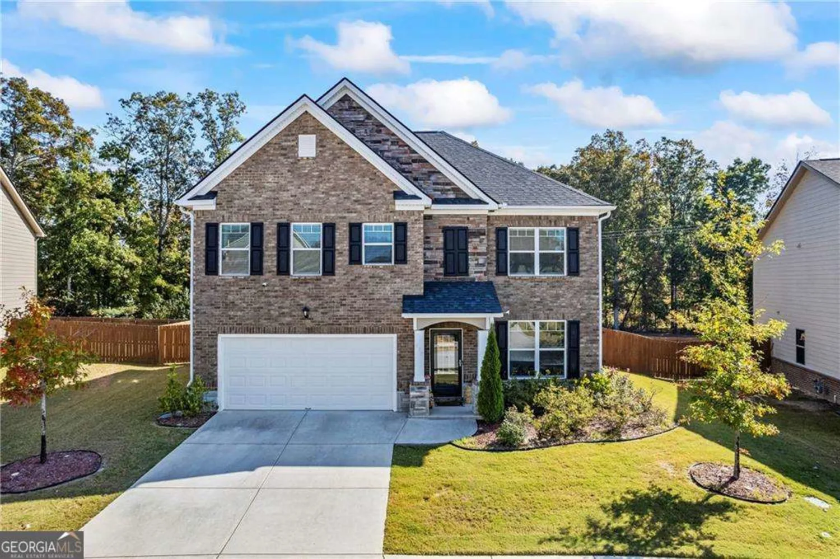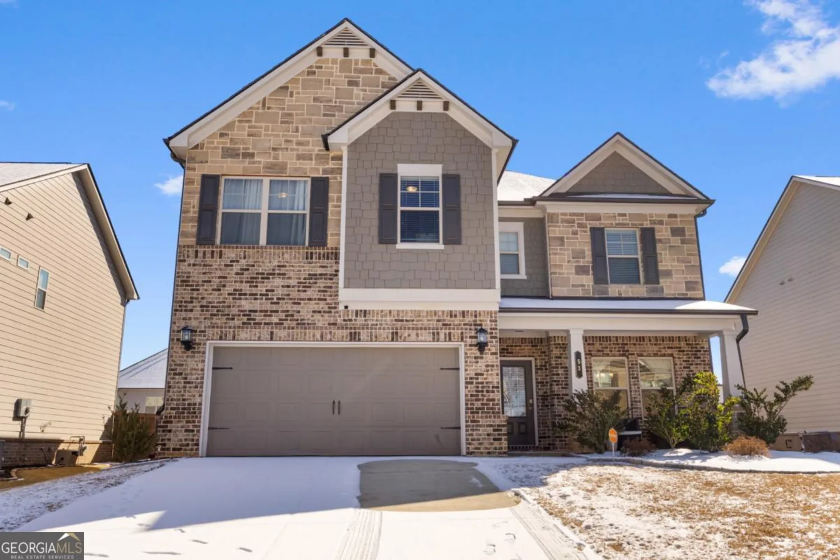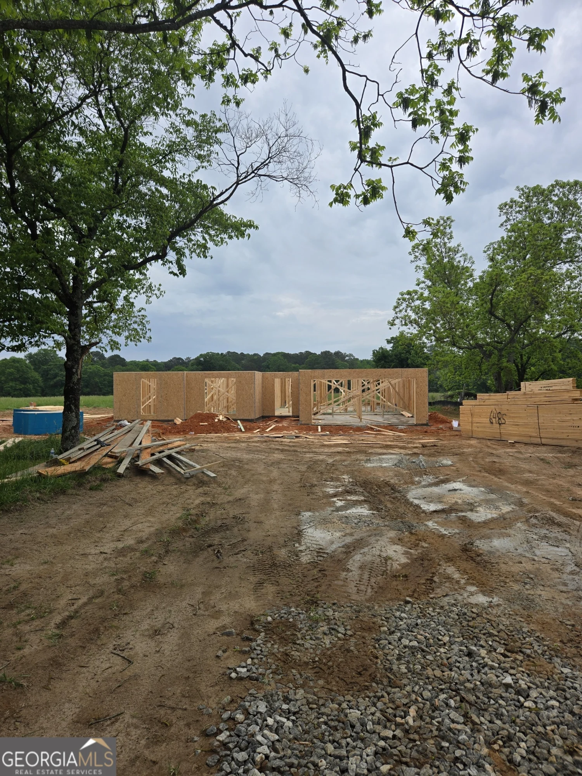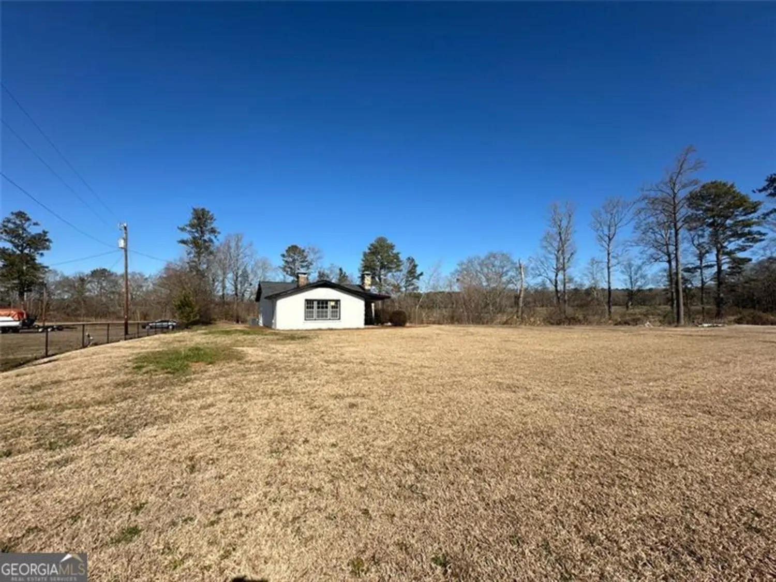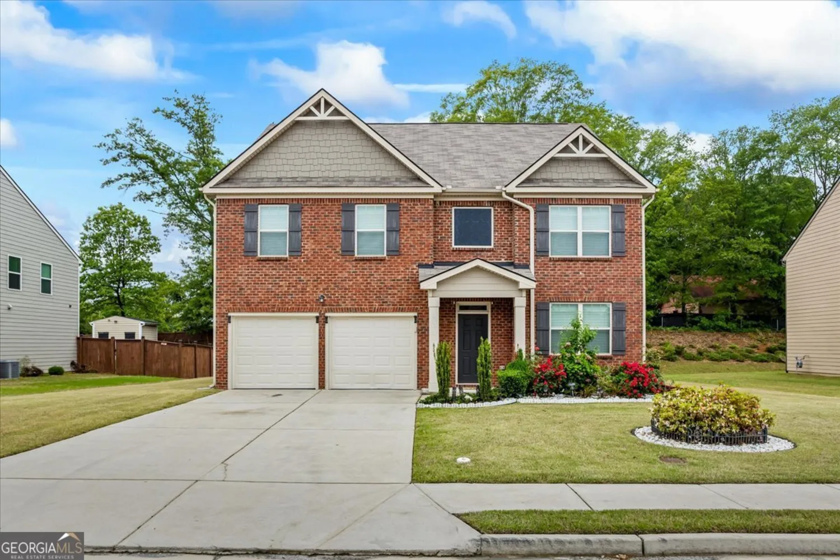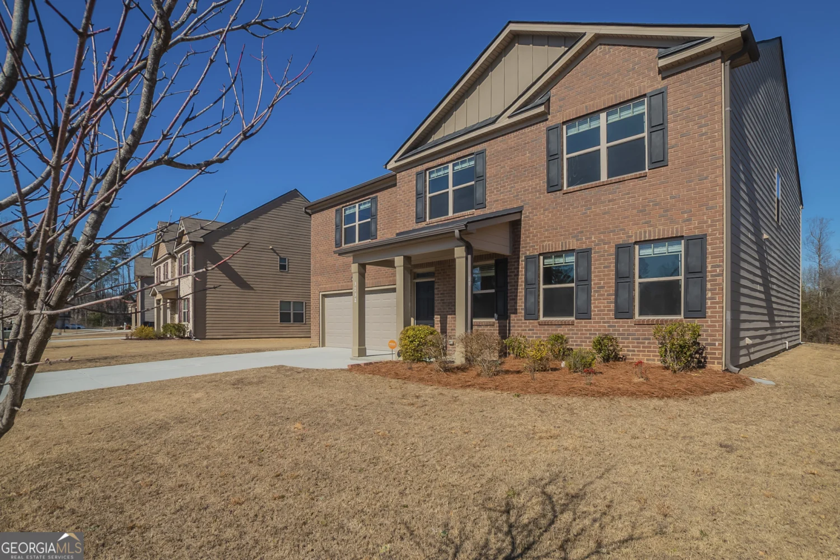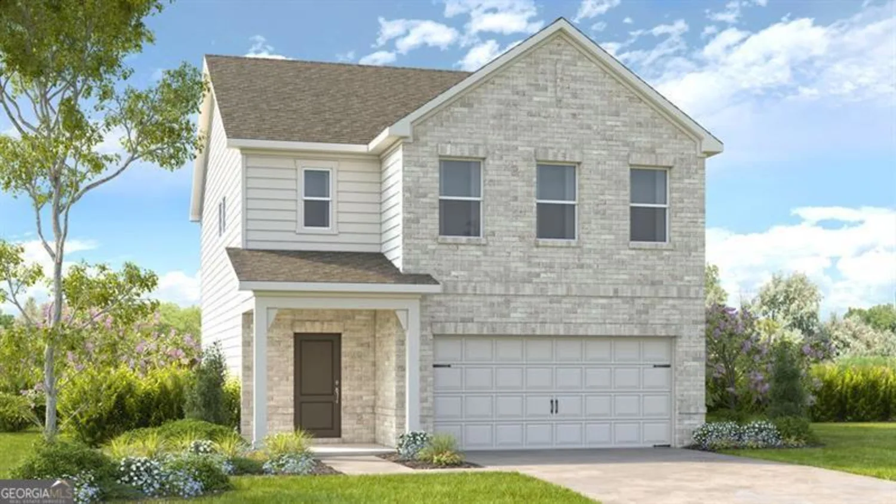2121 rock courtLoganville, GA 30052
2121 rock courtLoganville, GA 30052
Description
BUYER INCENTIVE!!! Stunning 5-Bedroom Craftsman Home with Saltwater Pool & Expansive Basement AND A BUYER INCENTIVE OF $7,000!! Welcome to this well built exquisite Craftsman-style home, featuring 5 bedrooms and 4 full baths, thoughtfully designed for both comfort and elegance. With just over 2,400 sq. ft. of main living space and an additional 1,600+ sq. ft. of unfinished space in the daylight basement, this home offers endless possibilities to customize and expand to fit your family's needs. Step onto the inviting rocking chair front porch and enter through the grand two-story foyer, where a beautifully wrapped staircase sets the stage for timeless charm. The main level boasts an open and flowing floor plan, ideal for entertaining with a formal dining and eat in kitchen. The kitchen features classic granite countertops, stainless steel appliances, and seamless access to the covered back porch-perfect for morning coffee or an afternoon of relaxing while taking in the serene views of the sparkling saltwater pool and lush backyard. The main level also includes a spacious owner's suite with a private ensuite, a secondary bedroom, a full bath, and a conveniently located laundry room. Upstairs, you'll find a lovely view overlooking the family room below, along with three additional bedrooms and a full bath. The unfinished daylight basement is a true gem, offering direct walkout access to the pool area. It is already set up with a a beautifully finished bathroom, heating/cooling, and a separate second laundry hookup. The reaming spacious rooms can easily be finished along with a pre-plumed full kitchen-providing the perfect opportunity for an in-law suite, guest retreat, or additional entertaining space. Nestled at the end of a cul-de-sac in an established neighborhood within a highly sought-after school district, this home is surrounded by a beautifully manicured yard that leads to a private backyard oasis. Spend summer days lounging by the pristine pool or unwind on the swing for a peaceful evening under the stars. This well-maintained home offers breathtaking views from every angle and is ready for you to make it your own. Don't miss this incredible opportunity-schedule your private showing today AND TAKE ADVANTAGE OF $7,000 IN SELLER CONCESSIONS TOWARDS CLOSING COSTS OR YOUR RATE BUY DOWN!
Property Details for 2121 Rock Court
- Subdivision ComplexCenter Hill Station
- Architectural StyleCraftsman, Traditional
- ExteriorOther
- Num Of Parking Spaces4
- Parking FeaturesGarage Door Opener, Garage, Side/Rear Entrance
- Property AttachedYes
LISTING UPDATED:
- StatusActive
- MLS #10492887
- Days on Site32
- Taxes$4,768 / year
- HOA Fees$200 / month
- MLS TypeResidential
- Year Built2004
- Lot Size0.63 Acres
- CountryWalton
LISTING UPDATED:
- StatusActive
- MLS #10492887
- Days on Site32
- Taxes$4,768 / year
- HOA Fees$200 / month
- MLS TypeResidential
- Year Built2004
- Lot Size0.63 Acres
- CountryWalton
Building Information for 2121 Rock Court
- StoriesTwo
- Year Built2004
- Lot Size0.6300 Acres
Payment Calculator
Term
Interest
Home Price
Down Payment
The Payment Calculator is for illustrative purposes only. Read More
Property Information for 2121 Rock Court
Summary
Location and General Information
- Community Features: None
- Directions: Use GPS
- Coordinates: 33.775133,-83.927296
School Information
- Elementary School: Loganville
- Middle School: Loganville
- High School: Loganville
Taxes and HOA Information
- Parcel Number: N011D025
- Tax Year: 2024
- Association Fee Includes: Other
Virtual Tour
Parking
- Open Parking: No
Interior and Exterior Features
Interior Features
- Cooling: Ceiling Fan(s), Central Air, Electric
- Heating: Forced Air, Natural Gas
- Appliances: Electric Water Heater, Gas Water Heater, Microwave, Stainless Steel Appliance(s), Oven/Range (Combo)
- Basement: Bath/Stubbed, Daylight, Interior Entry, Exterior Entry, Unfinished
- Fireplace Features: Family Room, Gas Starter
- Flooring: Carpet, Hardwood, Tile
- Interior Features: High Ceilings, Double Vanity, Entrance Foyer, Soaking Tub, In-Law Floorplan, Master On Main Level, Roommate Plan
- Levels/Stories: Two
- Kitchen Features: Breakfast Area, Breakfast Room, Kitchen Island, Pantry, Solid Surface Counters
- Foundation: Slab
- Main Bedrooms: 2
- Bathrooms Total Integer: 4
- Main Full Baths: 2
- Bathrooms Total Decimal: 4
Exterior Features
- Construction Materials: Brick, Other
- Fencing: Chain Link
- Pool Features: In Ground
- Roof Type: Composition
- Security Features: Smoke Detector(s)
- Laundry Features: In Basement, Other
- Pool Private: No
Property
Utilities
- Sewer: Public Sewer
- Utilities: Cable Available, Electricity Available, High Speed Internet, Natural Gas Available, Sewer Connected, Sewer Available, Phone Available, Underground Utilities, Water Available
- Water Source: Public
- Electric: 220 Volts
Property and Assessments
- Home Warranty: Yes
- Property Condition: Resale
Green Features
Lot Information
- Above Grade Finished Area: 2406
- Common Walls: No Common Walls
- Lot Features: Cul-De-Sac
Multi Family
- Number of Units To Be Built: Square Feet
Rental
Rent Information
- Land Lease: Yes
Public Records for 2121 Rock Court
Tax Record
- 2024$4,768.00 ($397.33 / month)
Home Facts
- Beds5
- Baths4
- Total Finished SqFt4,080 SqFt
- Above Grade Finished2,406 SqFt
- Below Grade Finished1,674 SqFt
- StoriesTwo
- Lot Size0.6300 Acres
- StyleSingle Family Residence
- Year Built2004
- APNN011D025
- CountyWalton
- Fireplaces1


