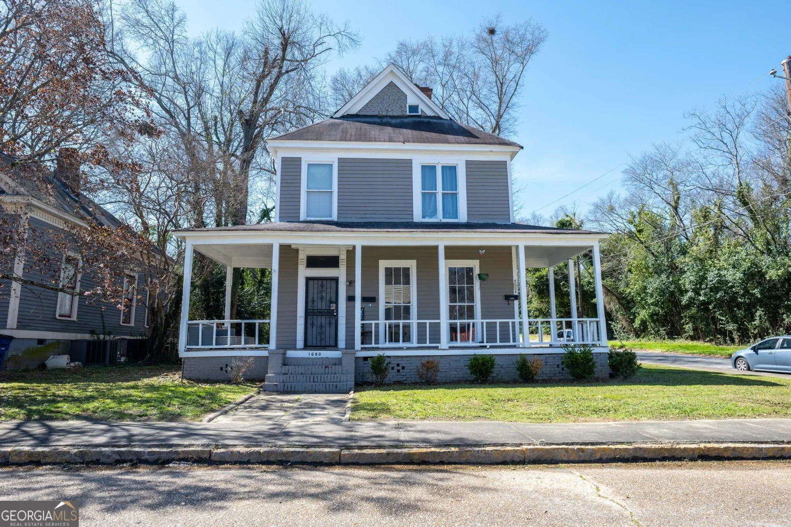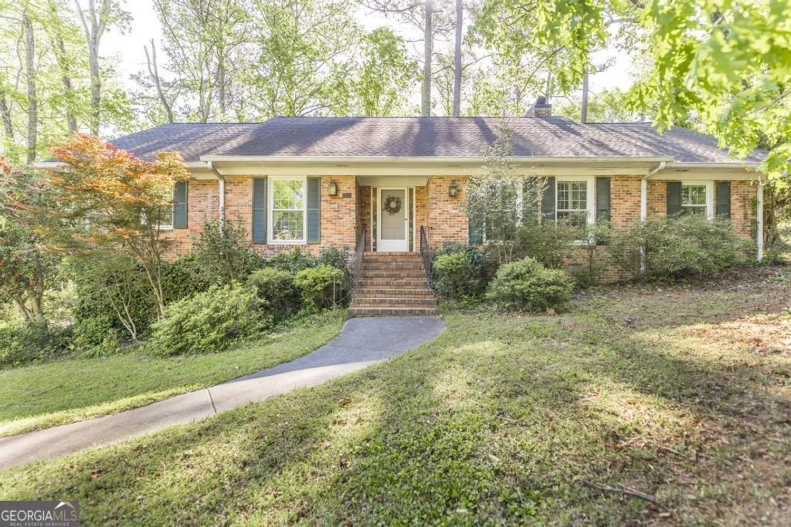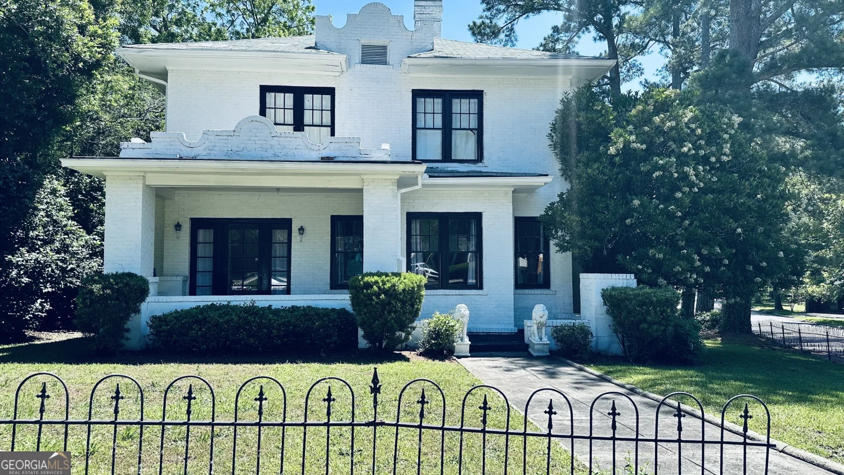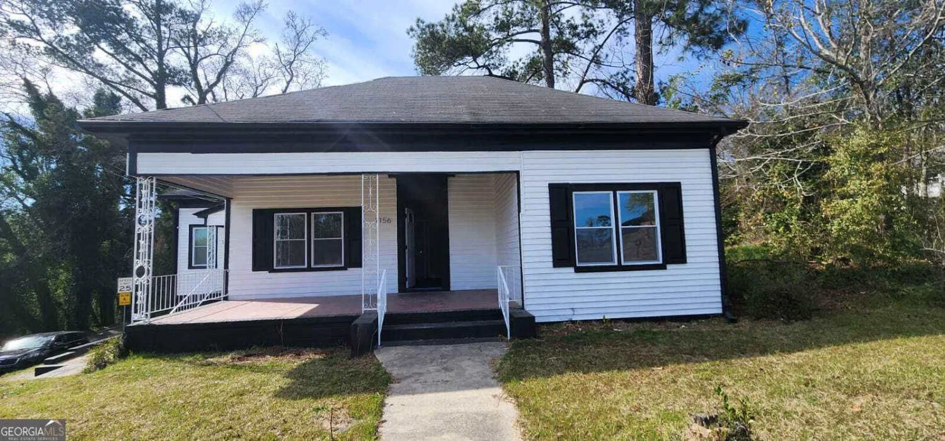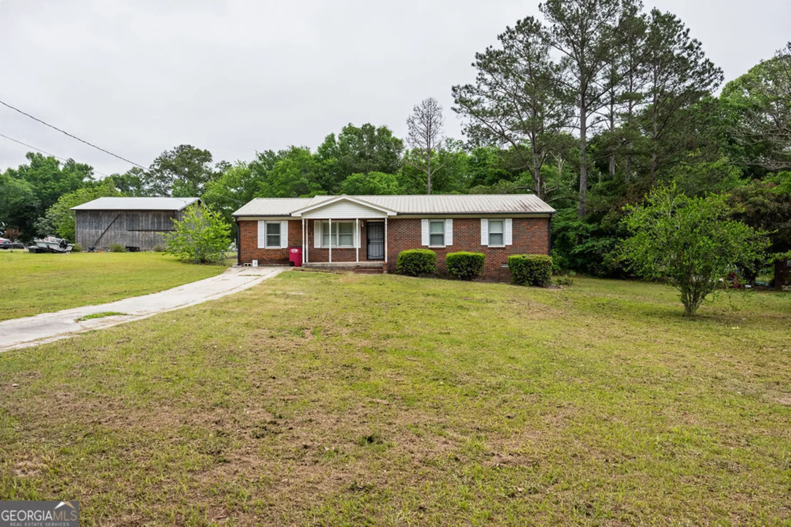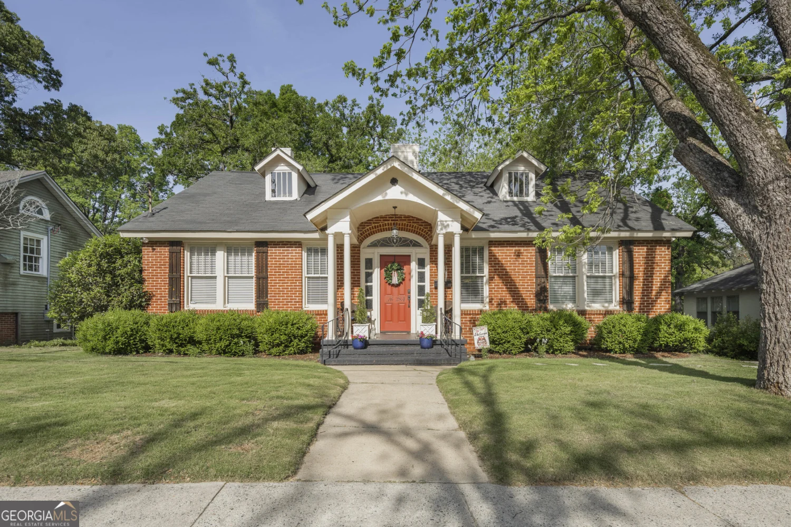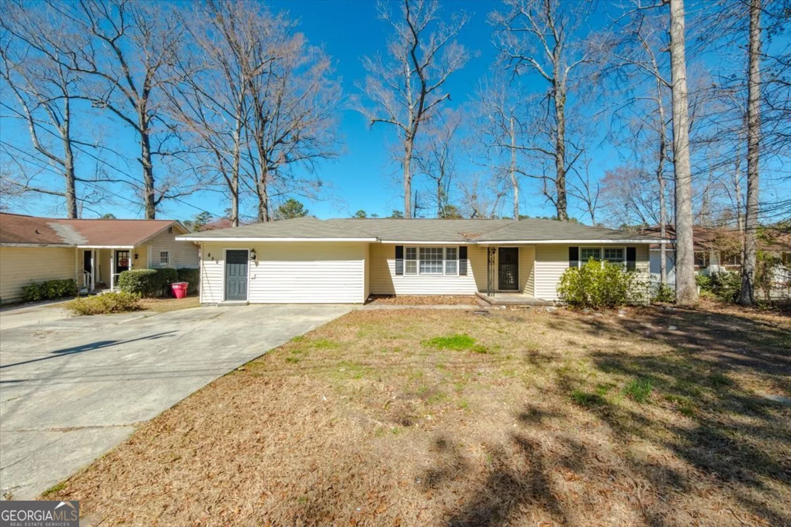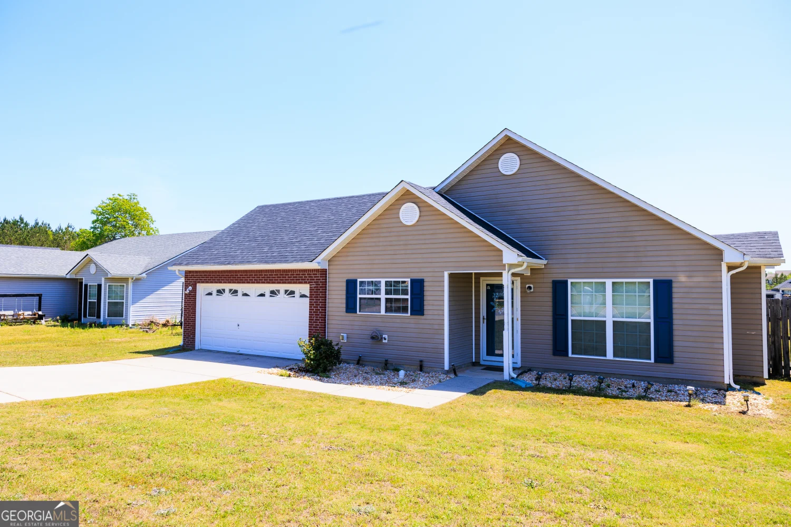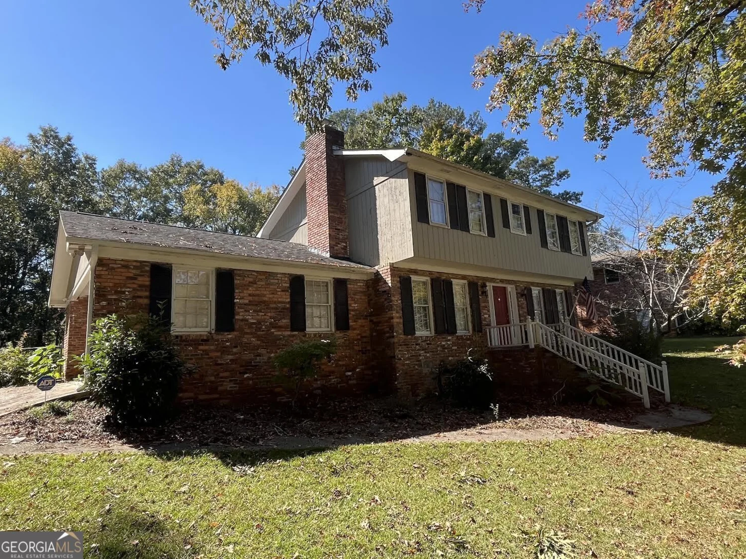5163 idleway driveMacon, GA 31210
5163 idleway driveMacon, GA 31210
Description
Welcome to this timeless 3-bedroom, 2-bath brick ranch offering a perfect blend of classic charm and modern convenience. Nestled on a spacious lot, this well-maintained home features two living areas-one with a cozy wood-burning fireplace and brick hearth-ideal for relaxing or entertaining. The remodeled kitchen boasts granite countertops, stainless steel appliances, and plenty of cabinet space, flowing seamlessly into a formal dining area. A large laundry room provides additional storage and functionality. The split floor plan includes two spacious secondary bedrooms with generous closets and a full hall bath with ample counter space. The owner's suite offers a private bath complete with a tile shower. Enjoy outdoor living in the fully fenced backyard with storage buildings and a back patio-perfect for cookouts, gatherings, or quiet evenings under the stars. Don't miss your chance to own this move-in-ready home with character, comfort, and space to grow!
Property Details for 5163 Idleway Drive
- Subdivision ComplexIdlewood
- Architectural StyleTraditional
- Parking FeaturesAttached, Garage, Garage Door Opener, Kitchen Level
- Property AttachedNo
LISTING UPDATED:
- StatusClosed
- MLS #10493348
- Days on Site27
- Taxes$1,430.13 / year
- MLS TypeResidential
- Year Built1972
- Lot Size0.62 Acres
- CountryBibb
LISTING UPDATED:
- StatusClosed
- MLS #10493348
- Days on Site27
- Taxes$1,430.13 / year
- MLS TypeResidential
- Year Built1972
- Lot Size0.62 Acres
- CountryBibb
Building Information for 5163 Idleway Drive
- StoriesOne
- Year Built1972
- Lot Size0.6200 Acres
Payment Calculator
Term
Interest
Home Price
Down Payment
The Payment Calculator is for illustrative purposes only. Read More
Property Information for 5163 Idleway Drive
Summary
Location and General Information
- Community Features: None
- Directions: From I-75. Exit West on Hardeman Ave / Forsyth Rd. Travel approximately 4.5 miles. Left onto Tucker Rd. Left on Idleway Dr. Home is on the left.
- Coordinates: 32.862811,-83.724079
School Information
- Elementary School: Carter
- Middle School: Robert E. Howard Middle
- High School: Howard
Taxes and HOA Information
- Parcel Number: L0600064
- Tax Year: 23
- Association Fee Includes: None
Virtual Tour
Parking
- Open Parking: No
Interior and Exterior Features
Interior Features
- Cooling: Central Air, Electric
- Heating: Central, Natural Gas
- Appliances: Dishwasher, Disposal, Gas Water Heater, Microwave, Oven/Range (Combo)
- Basement: None
- Flooring: Other, Tile
- Interior Features: Master On Main Level, Tile Bath
- Levels/Stories: One
- Main Bedrooms: 3
- Bathrooms Total Integer: 2
- Main Full Baths: 2
- Bathrooms Total Decimal: 2
Exterior Features
- Construction Materials: Brick
- Roof Type: Composition
- Laundry Features: In Hall
- Pool Private: No
Property
Utilities
- Sewer: Public Sewer
- Utilities: Electricity Available, Natural Gas Available, Sewer Connected
- Water Source: Public
Property and Assessments
- Home Warranty: Yes
- Property Condition: Resale
Green Features
Lot Information
- Above Grade Finished Area: 1946
- Lot Features: Level
Multi Family
- Number of Units To Be Built: Square Feet
Rental
Rent Information
- Land Lease: Yes
- Occupant Types: Vacant
Public Records for 5163 Idleway Drive
Tax Record
- 23$1,430.13 ($119.18 / month)
Home Facts
- Beds3
- Baths2
- Total Finished SqFt1,946 SqFt
- Above Grade Finished1,946 SqFt
- StoriesOne
- Lot Size0.6200 Acres
- StyleSingle Family Residence
- Year Built1972
- APNL0600064
- CountyBibb


