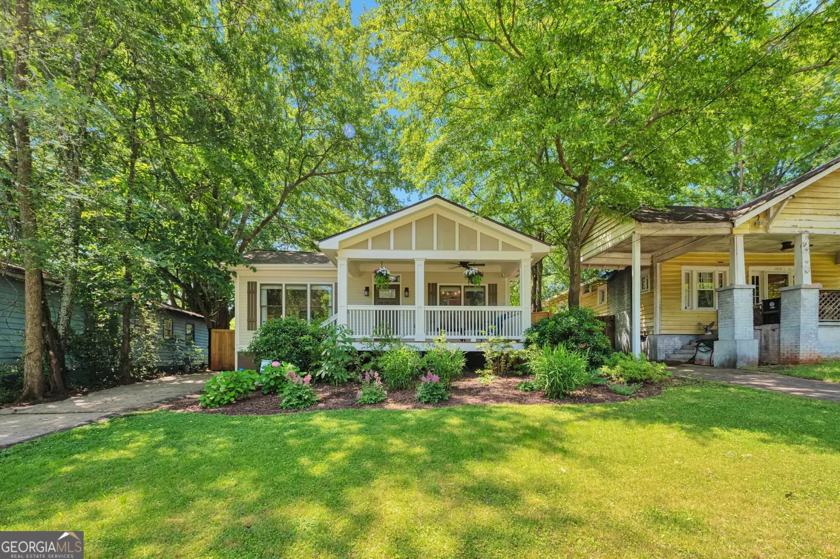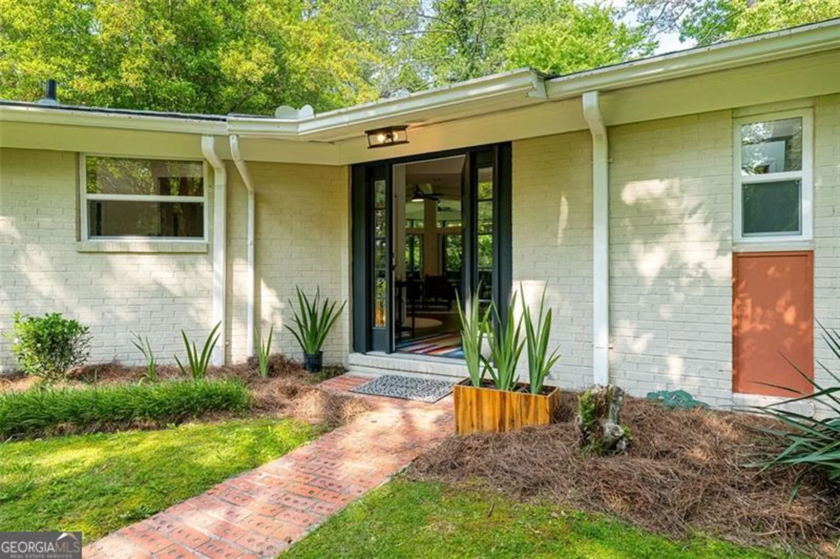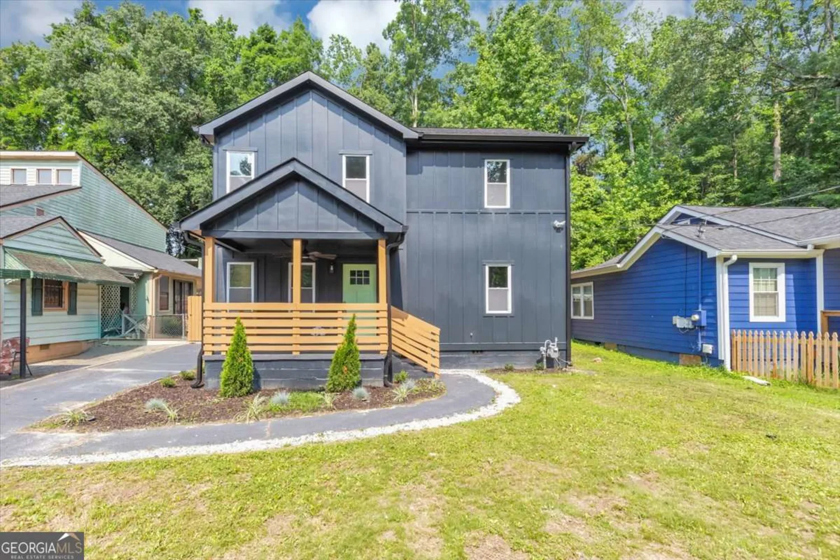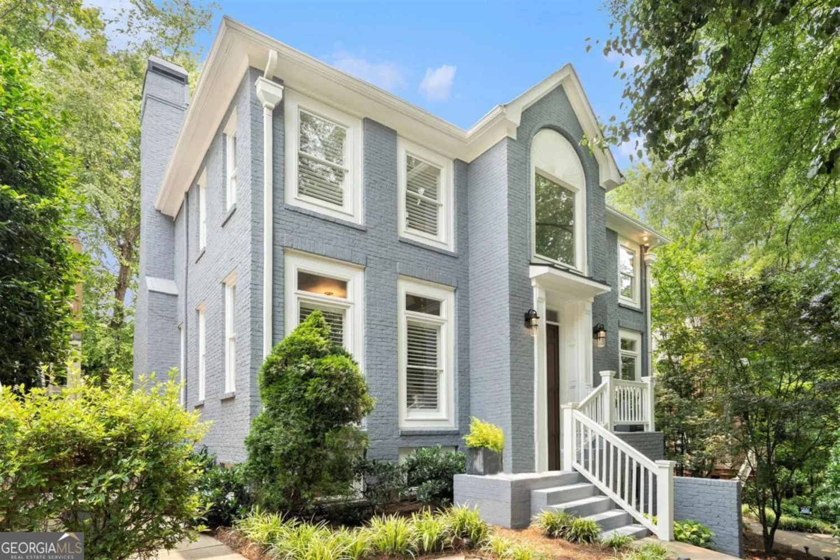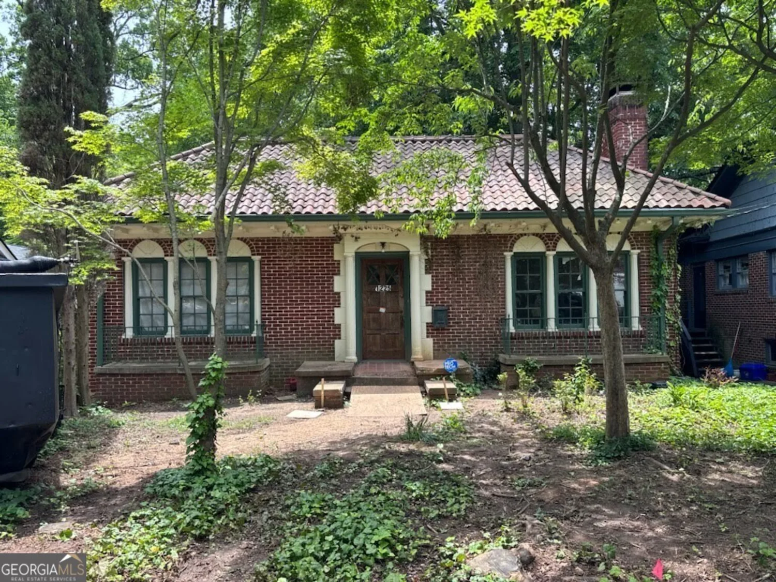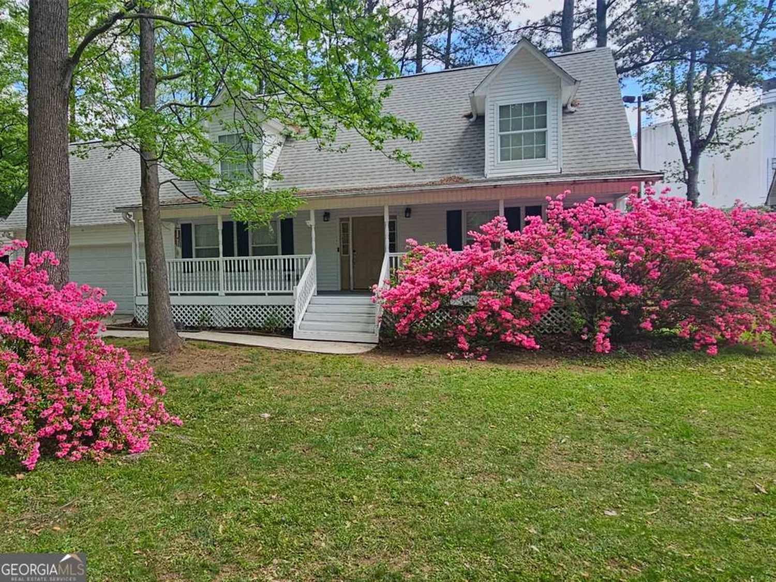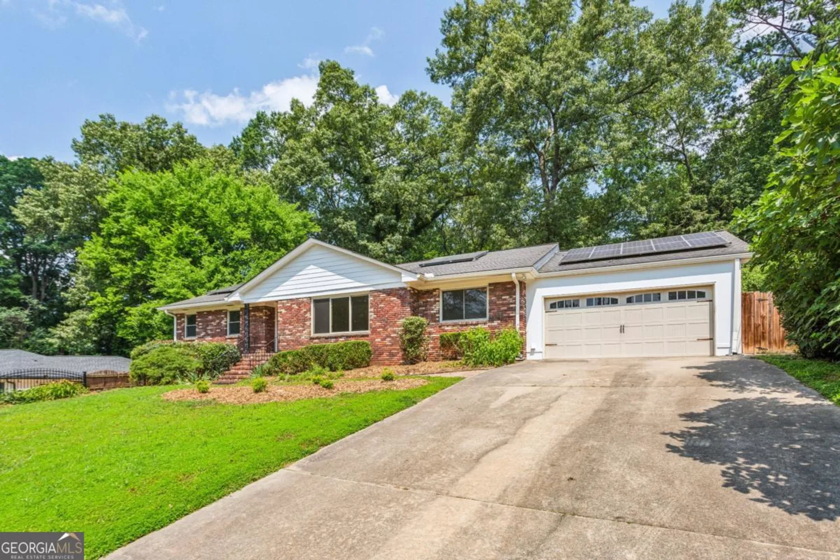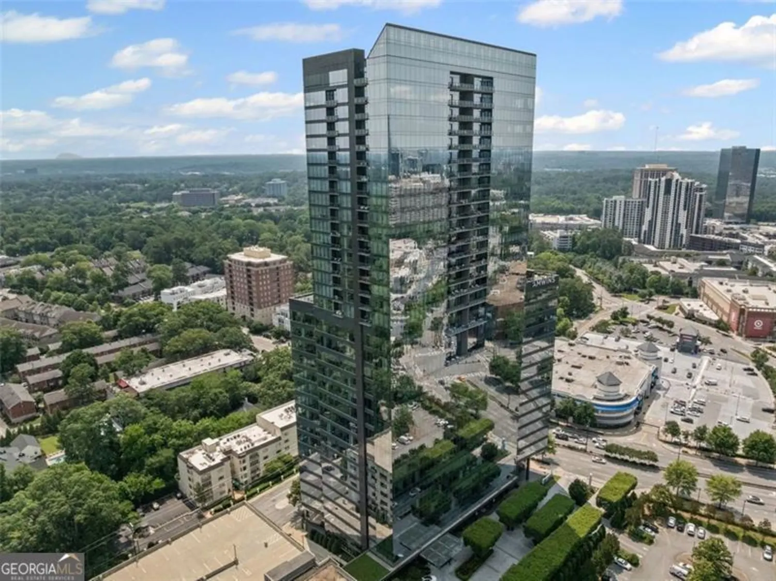4495 glengary drive neAtlanta, GA 30342
4495 glengary drive neAtlanta, GA 30342
Description
Charming 4brm/3 bath home in desirable Sarah Smith School District. Dining room seats 12+ and opens to eat in kitchen and covered screen porch. Kitchen features seating area, wine rack, white cabinetry, and large walk in pantry. Lovely wood paneled family room with fireplace and built-in bookshelves opens onto deck and grilling area. The lower level features nice size bedroom and full bath. The second level features Primary Suite with large walk-in closet, ensuite full bath with built-ins, two additional bedrooms and full bath. Two car garage with storage space. Great lot next to a cul-de-sac, backyard is large. Just minutes from top-rated private & public schools, shopping, dining, and entertainment, this home also provides easy access to Path 400.
Property Details for 4495 Glengary Drive NE
- Subdivision ComplexNorth Buckhead
- Architectural StyleBrick 4 Side, Ranch
- Parking FeaturesGarage
- Property AttachedYes
LISTING UPDATED:
- StatusPending
- MLS #10493351
- Days on Site60
- Taxes$7,363 / year
- MLS TypeResidential
- Year Built1980
- Lot Size0.49 Acres
- CountryFulton
LISTING UPDATED:
- StatusPending
- MLS #10493351
- Days on Site60
- Taxes$7,363 / year
- MLS TypeResidential
- Year Built1980
- Lot Size0.49 Acres
- CountryFulton
Building Information for 4495 Glengary Drive NE
- StoriesMulti/Split
- Year Built1980
- Lot Size0.4850 Acres
Payment Calculator
Term
Interest
Home Price
Down Payment
The Payment Calculator is for illustrative purposes only. Read More
Property Information for 4495 Glengary Drive NE
Summary
Location and General Information
- Community Features: Near Public Transport, Walk To Schools, Near Shopping
- Directions: Ptree Dunwoody Rd to Loridans. Loridans to right on Glengary DR.
- Coordinates: 33.876763,-84.362219
School Information
- Elementary School: Smith Primary/Elementary
- Middle School: Sutton
- High School: North Atlanta
Taxes and HOA Information
- Parcel Number: 17 004200060024
- Tax Year: 2024
- Association Fee Includes: None
- Tax Lot: 0
Virtual Tour
Parking
- Open Parking: No
Interior and Exterior Features
Interior Features
- Cooling: Central Air, Zoned
- Heating: Central, Zoned
- Appliances: Dishwasher, Refrigerator, Tankless Water Heater, Washer
- Basement: None
- Fireplace Features: Gas Log, Gas Starter
- Flooring: Carpet, Hardwood, Wood
- Interior Features: Other
- Levels/Stories: Multi/Split
- Kitchen Features: Breakfast Bar, Kitchen Island, Walk-in Pantry
- Foundation: Block
- Bathrooms Total Integer: 3
- Bathrooms Total Decimal: 3
Exterior Features
- Construction Materials: Brick
- Patio And Porch Features: Deck, Porch, Screened
- Roof Type: Composition
- Laundry Features: Laundry Closet
- Pool Private: No
Property
Utilities
- Sewer: Public Sewer
- Utilities: Cable Available, Electricity Available, Sewer Available, Water Available
- Water Source: Public
Property and Assessments
- Home Warranty: Yes
- Property Condition: Resale
Green Features
Lot Information
- Above Grade Finished Area: 1622
- Common Walls: No Common Walls
- Lot Features: Other
Multi Family
- Number of Units To Be Built: Square Feet
Rental
Rent Information
- Land Lease: Yes
Public Records for 4495 Glengary Drive NE
Tax Record
- 2024$7,363.00 ($613.58 / month)
Home Facts
- Beds4
- Baths3
- Total Finished SqFt1,622 SqFt
- Above Grade Finished1,622 SqFt
- StoriesMulti/Split
- Lot Size0.4850 Acres
- StyleSingle Family Residence
- Year Built1980
- APN17 004200060024
- CountyFulton
- Fireplaces1


