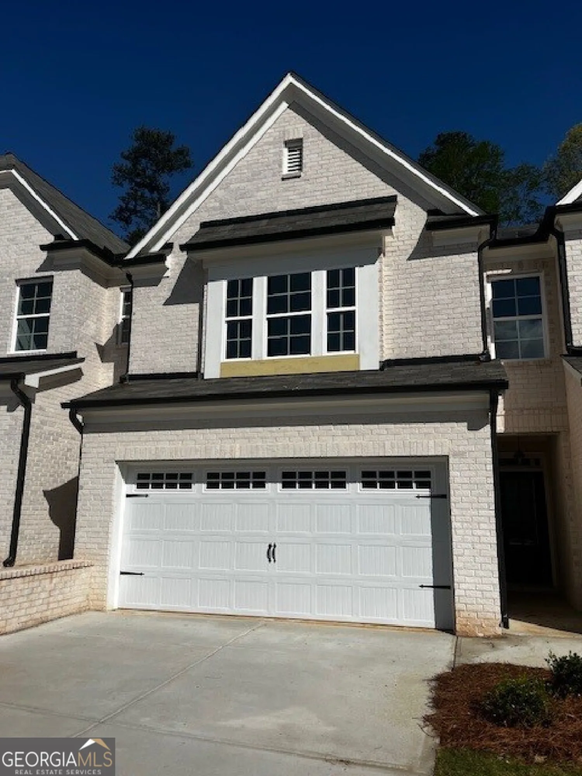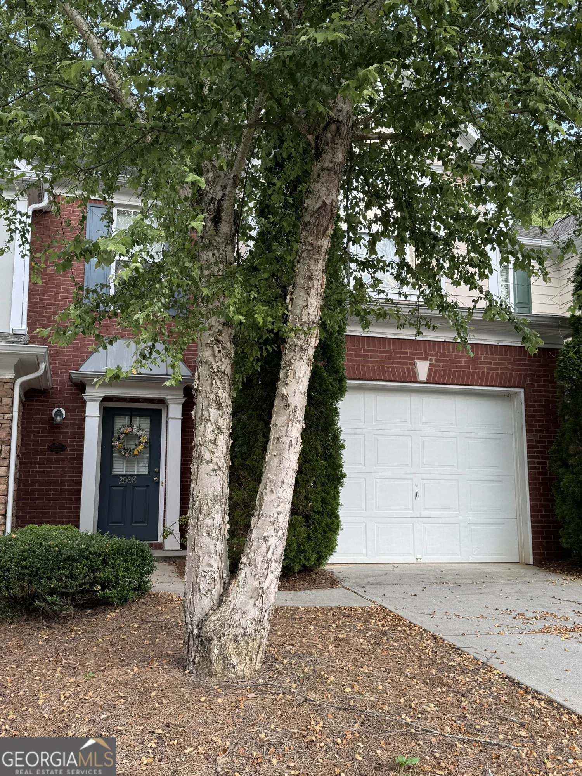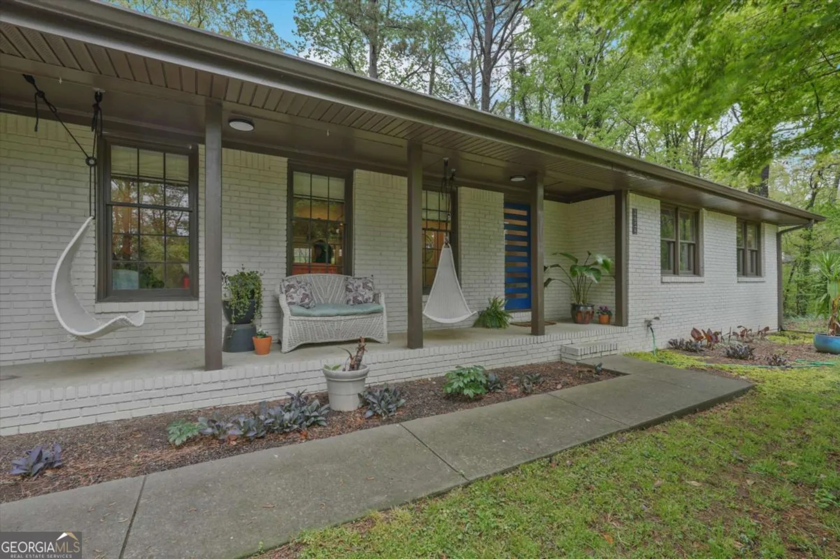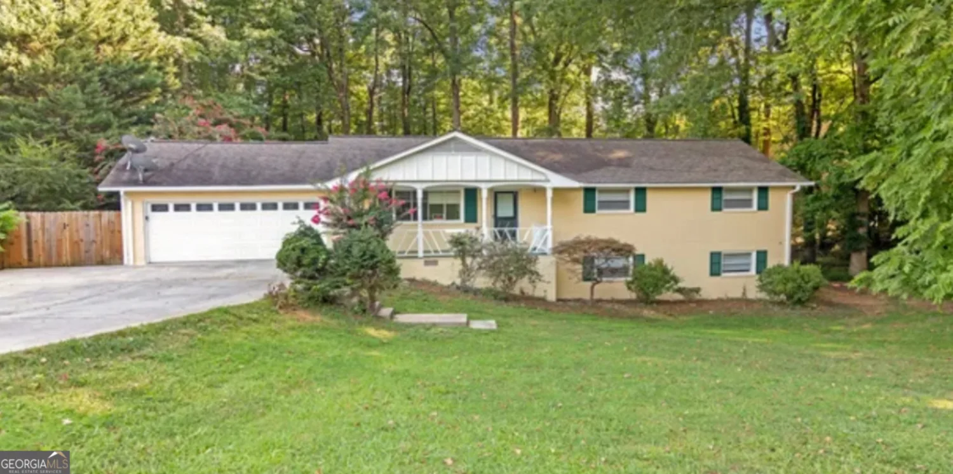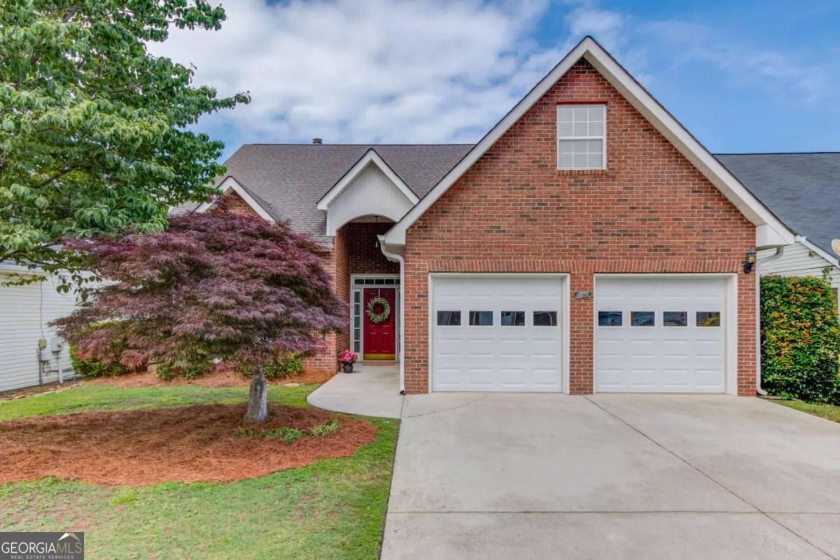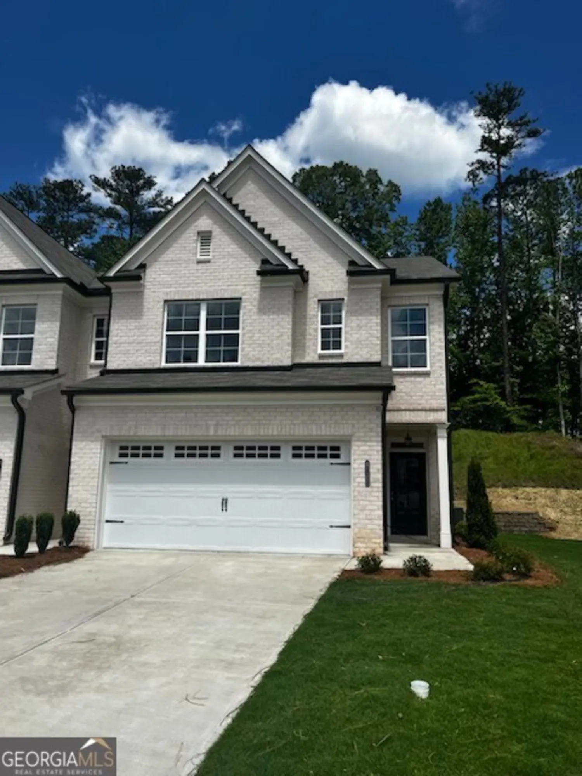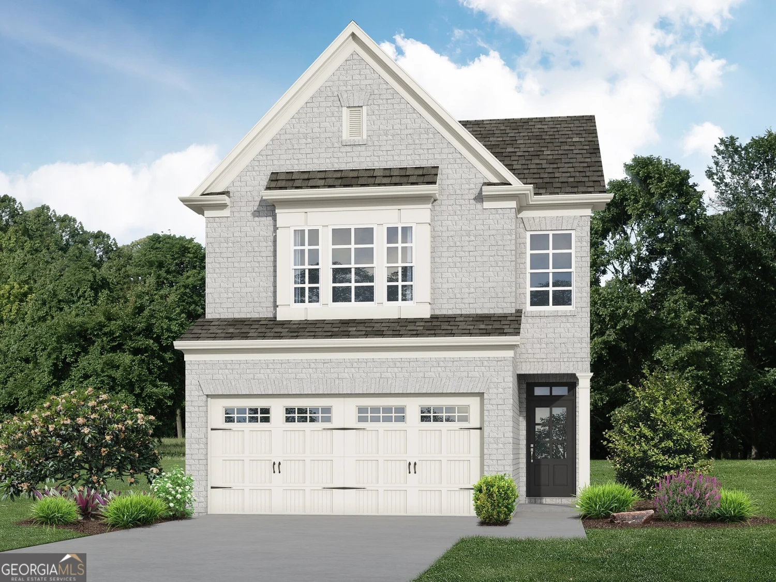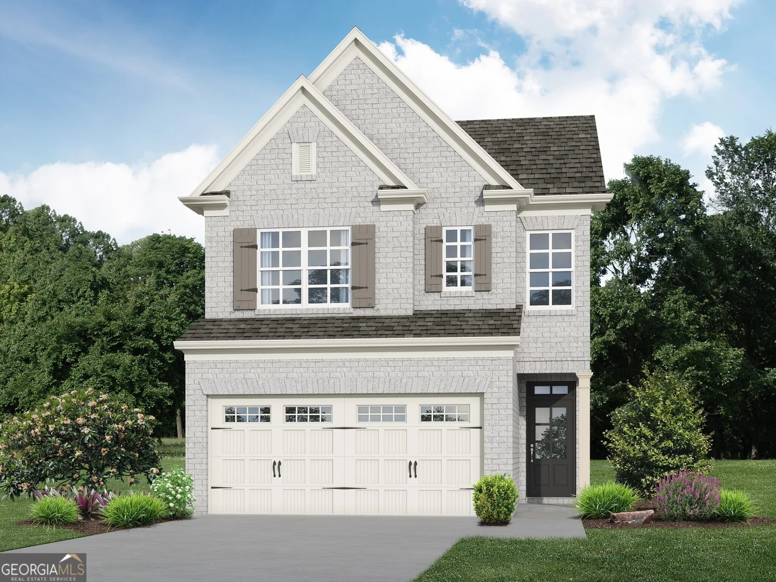3991 centennial trailDuluth, GA 30096
3991 centennial trailDuluth, GA 30096
Description
Discover timeless elegance with a modern twist in this beautifully remodeled colonial-style home, now available for sale. Nestled in a serene community in Duluth, GA, this residence boasts three cozy bedrooms, including a spacious primary bedroom, and 2.5 well-appointed bathrooms. The heart of the home features a completely remodeled kitchen with state-of-the-art appliances and pristine finishes. Entertain guests in the large living area or delve into the vast potential of the unfinished basement. Outside, the level yard offers a peaceful retreat, surrounded by a privacy fence. Minutes away from Duluth Town Green!
Property Details for 3991 Centennial Trail
- Subdivision ComplexPlantation Oaks
- Architectural StyleColonial, Other
- ExteriorOther
- Num Of Parking Spaces2
- Parking FeaturesBasement
- Property AttachedYes
LISTING UPDATED:
- StatusActive
- MLS #10493367
- Days on Site58
- Taxes$5,585 / year
- MLS TypeResidential
- Year Built1991
- Lot Size0.36 Acres
- CountryGwinnett
LISTING UPDATED:
- StatusActive
- MLS #10493367
- Days on Site58
- Taxes$5,585 / year
- MLS TypeResidential
- Year Built1991
- Lot Size0.36 Acres
- CountryGwinnett
Building Information for 3991 Centennial Trail
- StoriesTwo
- Year Built1991
- Lot Size0.3600 Acres
Payment Calculator
Term
Interest
Home Price
Down Payment
The Payment Calculator is for illustrative purposes only. Read More
Property Information for 3991 Centennial Trail
Summary
Location and General Information
- Community Features: None
- Directions: North of Jimmy Carter Blvd, South of Hwy 23, South of Sugarloaf Pkwy, East of Hwy 23, West of I 85.
- Coordinates: 33.957355,-84.170844
School Information
- Elementary School: Berkeley Lake
- Middle School: Duluth
- High School: Duluth
Taxes and HOA Information
- Parcel Number: R6239 435
- Tax Year: 2024
- Association Fee Includes: None
Virtual Tour
Parking
- Open Parking: No
Interior and Exterior Features
Interior Features
- Cooling: Central Air, Electric
- Heating: Forced Air
- Appliances: Dishwasher, Disposal, Microwave, Refrigerator, Stainless Steel Appliance(s)
- Basement: Bath/Stubbed, Interior Entry, Unfinished
- Fireplace Features: Living Room
- Flooring: Vinyl
- Interior Features: Double Vanity, Other, Separate Shower, Soaking Tub
- Levels/Stories: Two
- Window Features: Double Pane Windows
- Kitchen Features: Kitchen Island, Walk-in Pantry
- Foundation: Slab
- Bathrooms Total Integer: 3
- Main Full Baths: 1
- Bathrooms Total Decimal: 3
Exterior Features
- Construction Materials: Vinyl Siding, Wood Siding
- Fencing: Back Yard, Fenced, Wood
- Patio And Porch Features: Deck
- Roof Type: Other
- Security Features: Carbon Monoxide Detector(s), Smoke Detector(s)
- Laundry Features: None
- Pool Private: No
- Other Structures: Shed(s), Workshop
Property
Utilities
- Sewer: Public Sewer
- Utilities: Cable Available, Natural Gas Available, Sewer Connected
- Water Source: Public
Property and Assessments
- Home Warranty: Yes
- Property Condition: Updated/Remodeled
Green Features
Lot Information
- Above Grade Finished Area: 2185
- Common Walls: No Common Walls
- Lot Features: Other
Multi Family
- Number of Units To Be Built: Square Feet
Rental
Rent Information
- Land Lease: Yes
Public Records for 3991 Centennial Trail
Tax Record
- 2024$5,585.00 ($465.42 / month)
Home Facts
- Beds3
- Baths3
- Total Finished SqFt2,185 SqFt
- Above Grade Finished2,185 SqFt
- StoriesTwo
- Lot Size0.3600 Acres
- StyleSingle Family Residence
- Year Built1991
- APNR6239 435
- CountyGwinnett
- Fireplaces1


