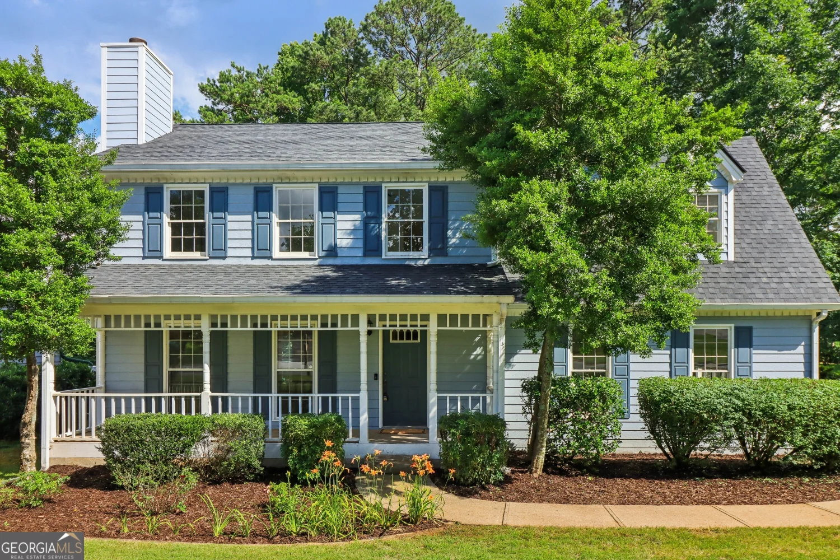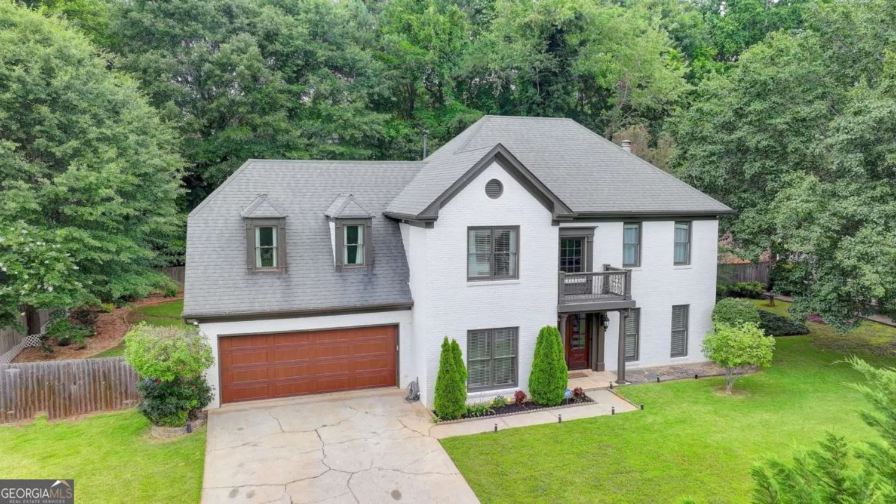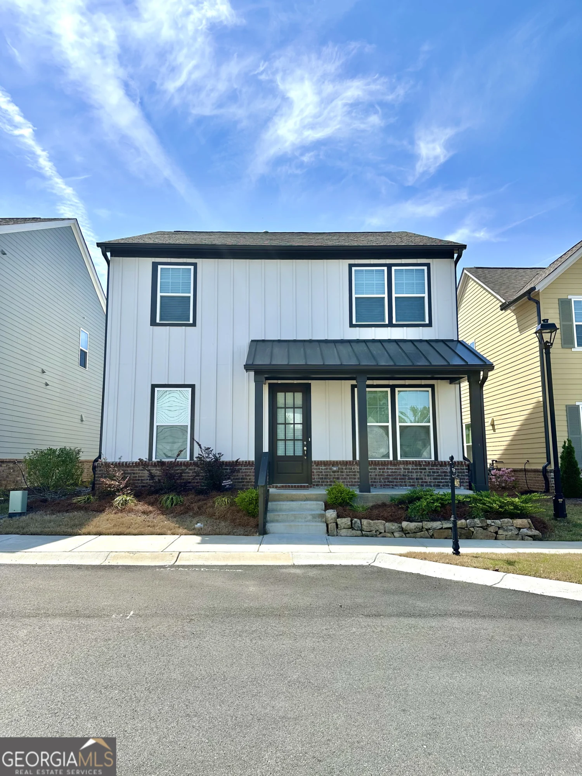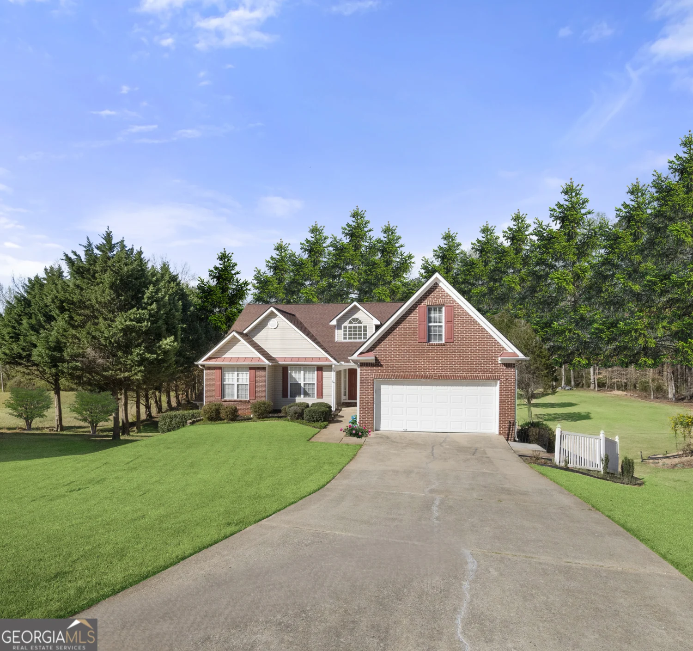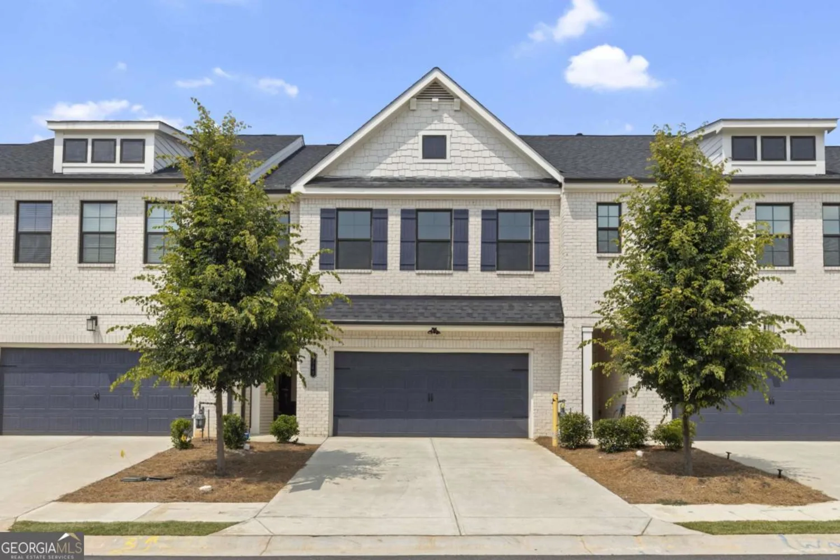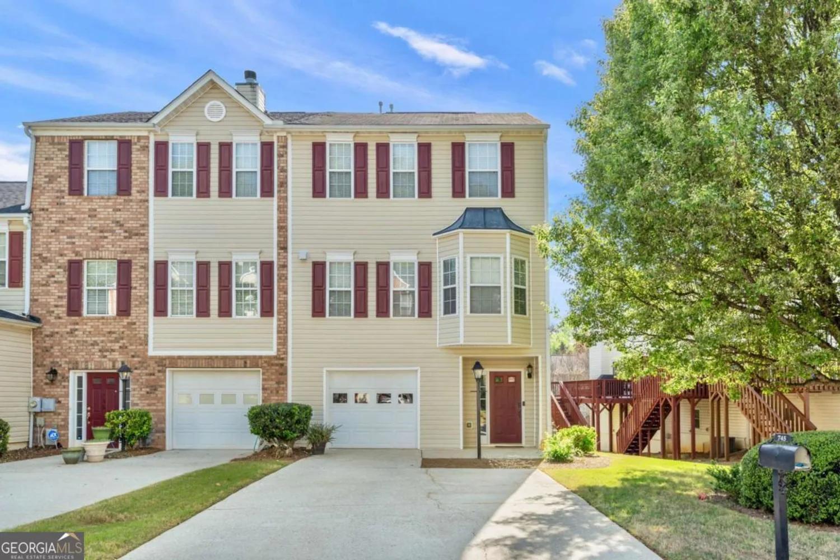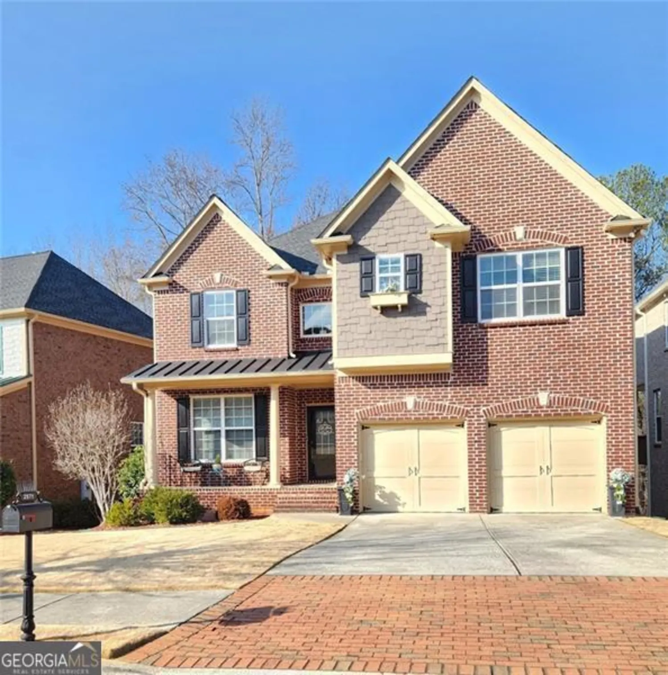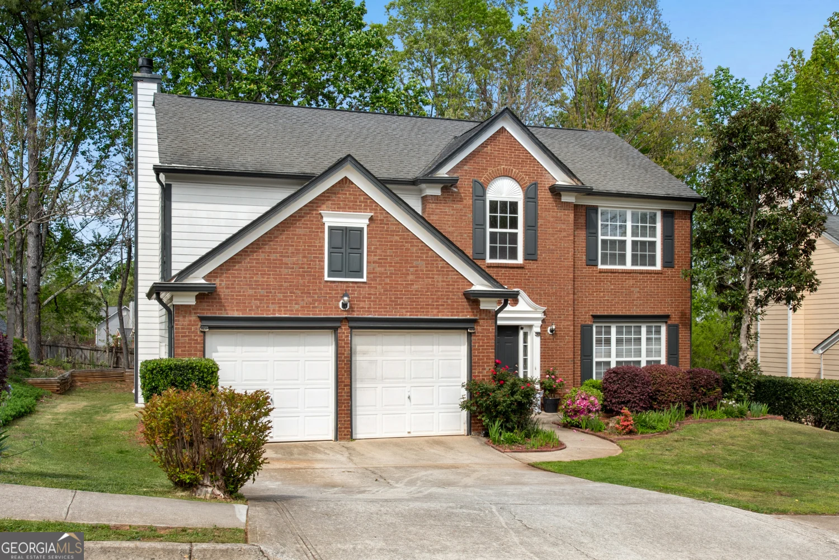3684 clearbrooke wayDuluth, GA 30097
3684 clearbrooke wayDuluth, GA 30097
Description
A modern, fully renovated home with a reimagined open floor plan, designer finishes, and unbeatable amenities in the Villas at Riverbrooke Swim/Tennis community. Turn the key and move right in every inch has been thoughtfully updated. The custom kitchen features quartz countertops, stainless steel appliances, soft-close cabinetry, and a spacious pantry with roll-out drawers for easy access and storage. You'll also find new luxury flooring, windows, recessed lighting, exterior lighting, siding, roof, new garage door, new patio, interior/exterior doors, interior/exterior paint, and upgraded landscaping. The updated layout includes a dedicated office, and every bathroom has been fully remodeled with custom quartz vanities including a spa-like primary suite with a freestanding tub and tile rain head shower. Enjoy a private, flat backyard and access to two lakes, four tennis courts, a pool, and a playground. Conveniently located near Peachtree Industrial, I-85, and Duluth Town Green for easy access to shopping, dining, and events.
Property Details for 3684 CLEARBROOKE Way
- Subdivision ComplexVillas At Riverbrooke
- Architectural StyleTraditional
- Parking FeaturesGarage, Kitchen Level
- Property AttachedYes
LISTING UPDATED:
- StatusActive
- MLS #10535288
- Days on Site0
- Taxes$5,060 / year
- MLS TypeResidential
- Year Built1994
- Lot Size0.22 Acres
- CountryGwinnett
LISTING UPDATED:
- StatusActive
- MLS #10535288
- Days on Site0
- Taxes$5,060 / year
- MLS TypeResidential
- Year Built1994
- Lot Size0.22 Acres
- CountryGwinnett
Building Information for 3684 CLEARBROOKE Way
- StoriesTwo
- Year Built1994
- Lot Size0.2200 Acres
Payment Calculator
Term
Interest
Home Price
Down Payment
The Payment Calculator is for illustrative purposes only. Read More
Property Information for 3684 CLEARBROOKE Way
Summary
Location and General Information
- Community Features: Clubhouse, Lake, Pool, Sidewalks, Swim Team, Tennis Court(s), Walk To Schools, Near Shopping
- Directions: From Riverbrooke Parkway (Main Entrance off Peachtree Industrial Blvd): Turn into the community from Peachtree Industrial Blvd onto Riverbrooke Parkway, take the first right onto Clearbrooke Way, and the home will be on your left.
- Coordinates: 34.017512,-84.129123
School Information
- Elementary School: Chattahoochee
- Middle School: Coleman
- High School: Duluth
Taxes and HOA Information
- Parcel Number: R7204 498
- Tax Year: 2024
- Association Fee Includes: Maintenance Grounds, Reserve Fund, Swimming, Tennis
- Tax Lot: 40
Virtual Tour
Parking
- Open Parking: No
Interior and Exterior Features
Interior Features
- Cooling: Central Air, Electric
- Heating: Central, Electric, Forced Air
- Appliances: Dishwasher, Disposal, Microwave, Refrigerator
- Basement: None
- Fireplace Features: Living Room
- Flooring: Laminate
- Interior Features: Double Vanity, Separate Shower, Soaking Tub, Walk-In Closet(s)
- Levels/Stories: Two
- Window Features: Double Pane Windows
- Kitchen Features: Breakfast Bar, Kitchen Island, Pantry, Solid Surface Counters
- Foundation: Slab
- Total Half Baths: 1
- Bathrooms Total Integer: 3
- Bathrooms Total Decimal: 2
Exterior Features
- Construction Materials: Concrete
- Patio And Porch Features: Patio
- Roof Type: Other
- Security Features: Carbon Monoxide Detector(s), Security System
- Laundry Features: In Hall, Upper Level
- Pool Private: No
Property
Utilities
- Sewer: Public Sewer
- Utilities: Electricity Available, Sewer Available, Underground Utilities, Water Available
- Water Source: Public
- Electric: 220 Volts
Property and Assessments
- Home Warranty: Yes
- Property Condition: Updated/Remodeled
Green Features
- Green Energy Efficient: Appliances, Water Heater, Windows
Lot Information
- Above Grade Finished Area: 2128
- Common Walls: No Common Walls
- Lot Features: Level, Private
Multi Family
- Number of Units To Be Built: Square Feet
Rental
Rent Information
- Land Lease: Yes
Public Records for 3684 CLEARBROOKE Way
Tax Record
- 2024$5,060.00 ($421.67 / month)
Home Facts
- Beds4
- Baths2
- Total Finished SqFt2,128 SqFt
- Above Grade Finished2,128 SqFt
- StoriesTwo
- Lot Size0.2200 Acres
- StyleSingle Family Residence
- Year Built1994
- APNR7204 498
- CountyGwinnett
- Fireplaces1


