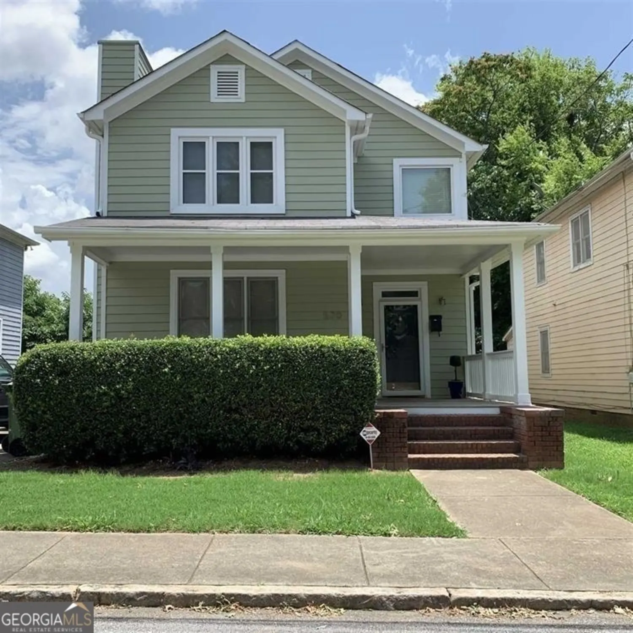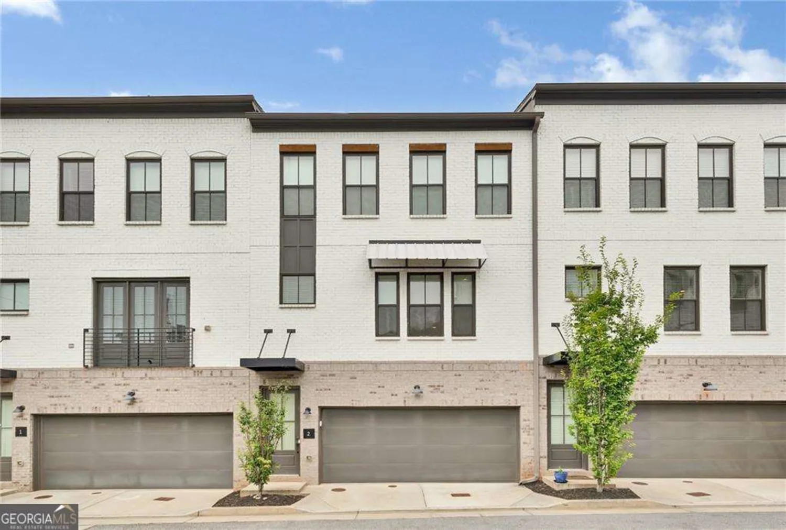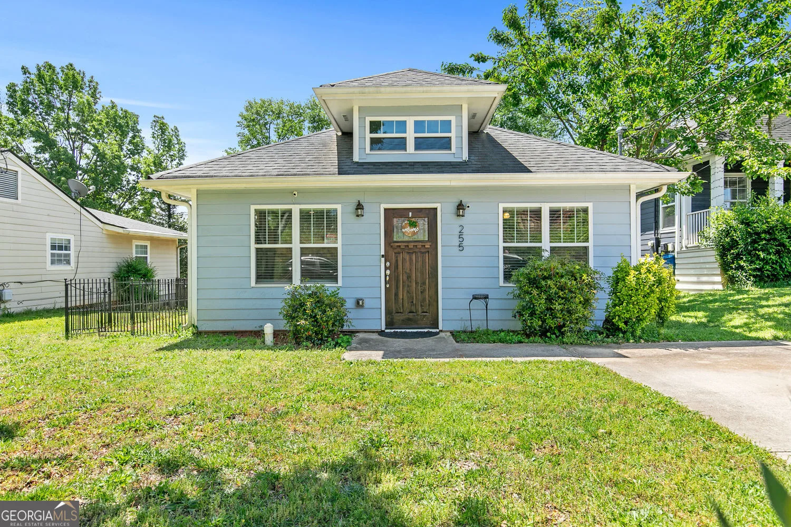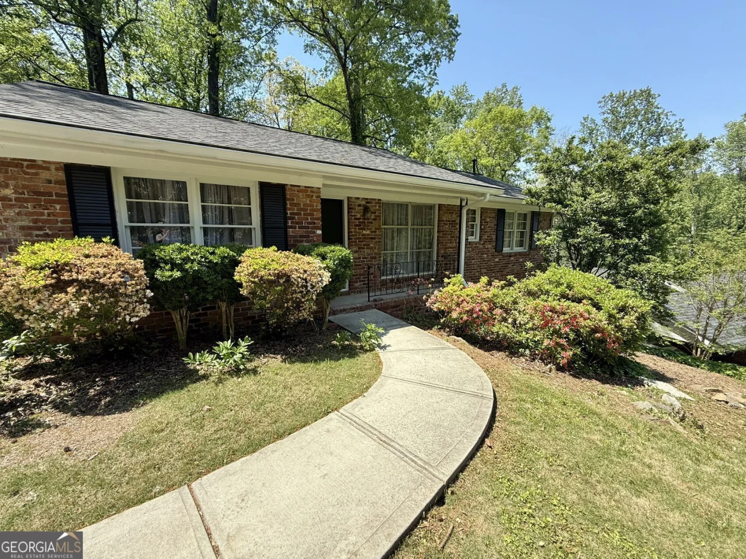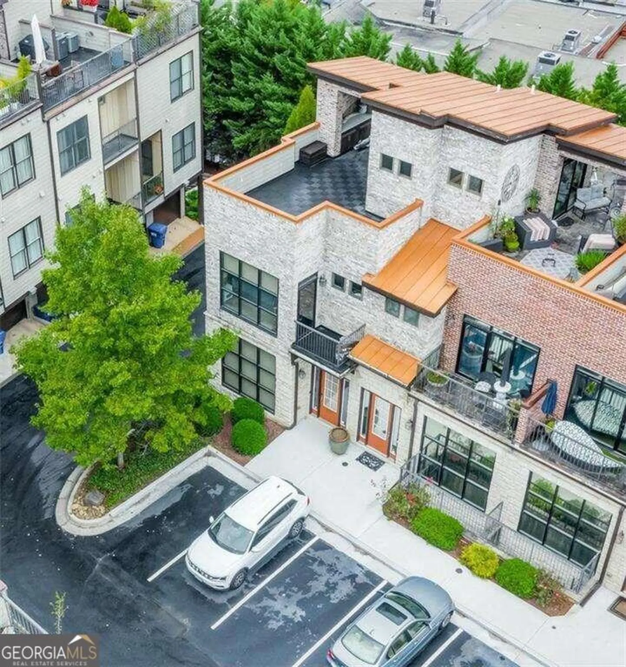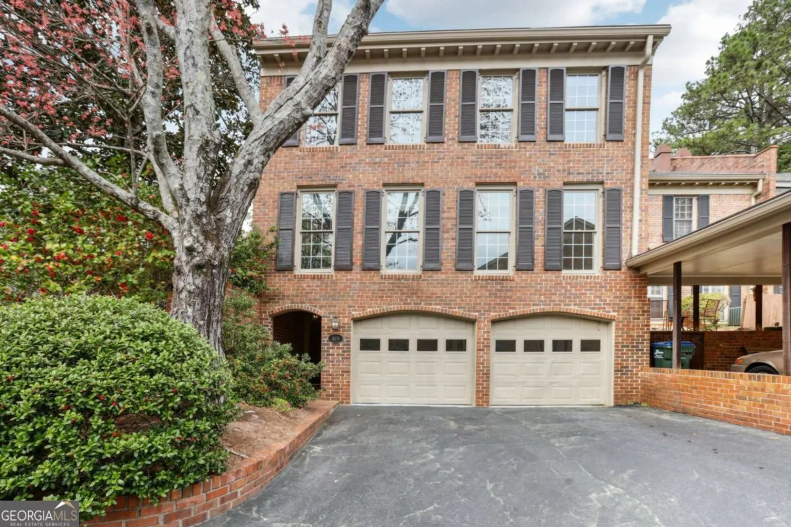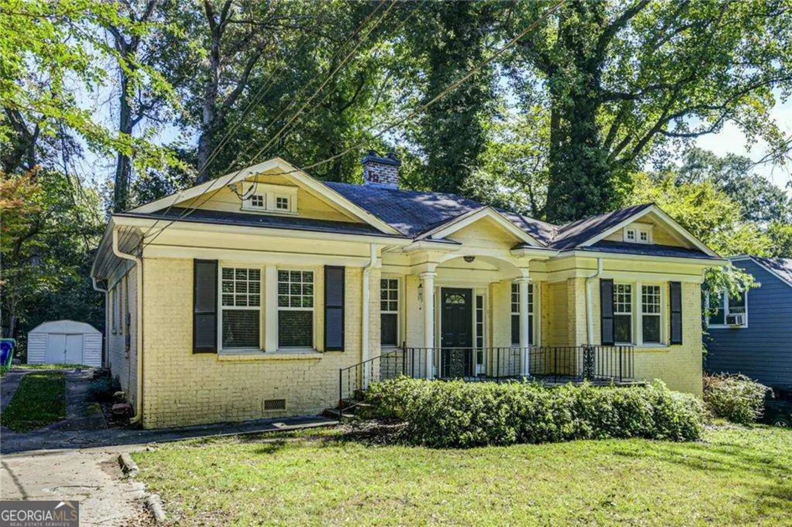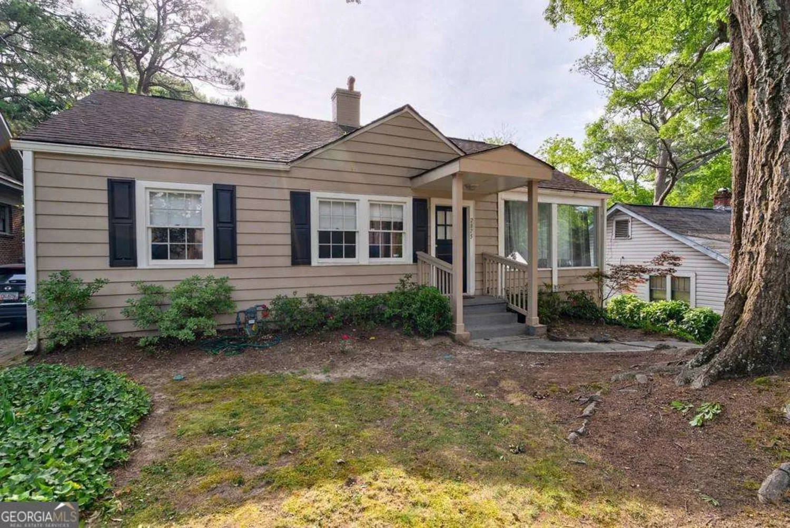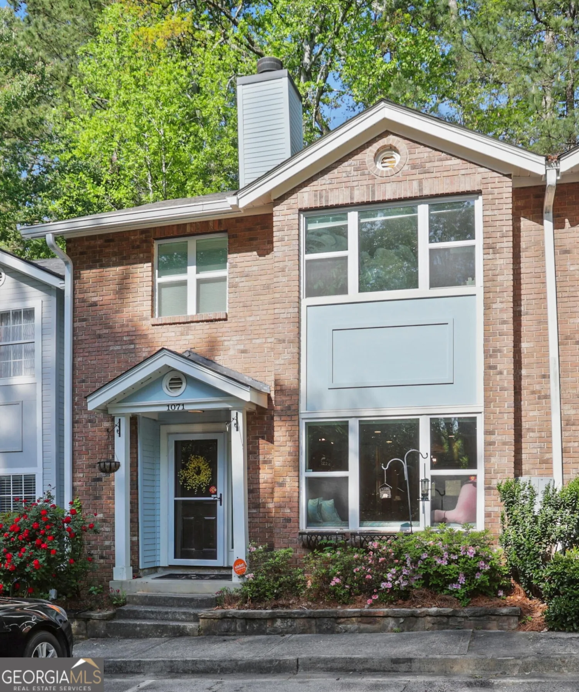1689 harts runAtlanta, GA 30341
1689 harts runAtlanta, GA 30341
Description
Discover this spacious and elegant home in the desirable Sexton Woods neighborhood. Designed for comfort and style, This property offers 5 bedrooms, 4 full bathrooms, and 2 half baths, making it ideal for families or those who love entertaining. The primary suite on the main level features newer carpet, tray ceilings, and access to an enclosed porch. The luxurious ensuite includes dual vanities, a separate tub and shower, and an oversized walk-in closet. Upstairs, youCOll find a large, open loft area and 2 additional bedrooms connected by a Jack-and-Jill bathroom. On the lower level, there are 2 more bedrooms with private ensuite bathrooms, a spacious living room, a guest bathroom, and a fully equipped kitchen. The main floor boasts a family room with a cozy gas fireplace surrounded by a unique mosaic hearth featuring a fireplace with fire-glass. Built-ins, plantation shutters, and hardwood floors add charm, while an enclosed patio offers additional living space. Adjacent to the family room, the dining area easily seats 12 and features. The main kitchen is outfitted with new granite countertops, a breakfast bar, recessed lighting, a built-in microwave, and a new five-burner gas stove. The kitchenCOs open layout provides a direct view into the family room, making it easy to stay connected while preparing meals. Outdoor living is exceptional in this home. Step onto the private deck overlooking a fenced-in yard, or enjoy the large, screened porch on the lower level, tiled with multi-earthtone slate stones. In the center of the lush backyard, youCOll find a freestanding deck, perfect for soaking up the sun or hosting outdoor gatherings. Additional features include a two-car garage with built-in shelving for storage and a bi-monthly lawn service maintained by the owner. This home is perfect for those seeking space, modern amenities, and a serene environment in the heart of Brookhaven/Chamblee.
Property Details for 1689 Harts Run
- Subdivision ComplexSexton Woods
- Architectural StyleTraditional
- Parking FeaturesGarage, Garage Door Opener, Kitchen Level
- Property AttachedYes
- Waterfront FeaturesNo Dock Or Boathouse
LISTING UPDATED:
- StatusActive
- MLS #10493425
- Days on Site29
- MLS TypeResidential Lease
- Year Built1987
- Lot Size0.18 Acres
- CountryDeKalb
LISTING UPDATED:
- StatusActive
- MLS #10493425
- Days on Site29
- MLS TypeResidential Lease
- Year Built1987
- Lot Size0.18 Acres
- CountryDeKalb
Building Information for 1689 Harts Run
- StoriesThree Or More
- Year Built1987
- Lot Size0.1800 Acres
Payment Calculator
Term
Interest
Home Price
Down Payment
The Payment Calculator is for illustrative purposes only. Read More
Property Information for 1689 Harts Run
Summary
Location and General Information
- Community Features: None
- Directions: GPS
- Coordinates: 33.900684,-84.318044
School Information
- Elementary School: Montgomery
- Middle School: Chamblee
- High School: Chamblee
Taxes and HOA Information
- Parcel Number: 18 307 11 116
- Association Fee Includes: None
Virtual Tour
Parking
- Open Parking: No
Interior and Exterior Features
Interior Features
- Cooling: Ceiling Fan(s), Central Air, Electric, Zoned
- Heating: Central, Forced Air, Natural Gas, Zoned
- Appliances: Dishwasher, Disposal, Dryer, Gas Water Heater, Microwave, Refrigerator, Washer
- Basement: Bath Finished, Daylight, Exterior Entry, Finished, Full
- Fireplace Features: Factory Built, Family Room
- Flooring: Carpet, Hardwood, Tile
- Interior Features: Bookcases, Double Vanity, In-Law Floorplan, Master On Main Level, Roommate Plan, Vaulted Ceiling(s), Walk-In Closet(s)
- Levels/Stories: Three Or More
- Window Features: Double Pane Windows
- Kitchen Features: Breakfast Area, Breakfast Bar, Breakfast Room, Second Kitchen, Solid Surface Counters
- Main Bedrooms: 1
- Total Half Baths: 2
- Bathrooms Total Integer: 6
- Main Full Baths: 1
- Bathrooms Total Decimal: 5
Exterior Features
- Construction Materials: Stucco
- Fencing: Back Yard
- Patio And Porch Features: Deck, Patio, Screened
- Roof Type: Composition
- Laundry Features: In Basement, In Kitchen
- Pool Private: No
Property
Utilities
- Sewer: Public Sewer
- Utilities: Cable Available, Electricity Available, Natural Gas Available, Phone Available, Sewer Available, Underground Utilities, Water Available
- Water Source: Public
Property and Assessments
- Home Warranty: No
- Property Condition: Resale
Green Features
Lot Information
- Above Grade Finished Area: 4918
- Common Walls: No Common Walls
- Lot Features: Cul-De-Sac
- Waterfront Footage: No Dock Or Boathouse
Multi Family
- Number of Units To Be Built: Square Feet
Rental
Rent Information
- Land Lease: No
Public Records for 1689 Harts Run
Home Facts
- Beds5
- Baths4
- Total Finished SqFt6,698 SqFt
- Above Grade Finished4,918 SqFt
- Below Grade Finished1,780 SqFt
- StoriesThree Or More
- Lot Size0.1800 Acres
- StyleSingle Family Residence
- Year Built1987
- APN18 307 11 116
- CountyDeKalb
- Fireplaces1


