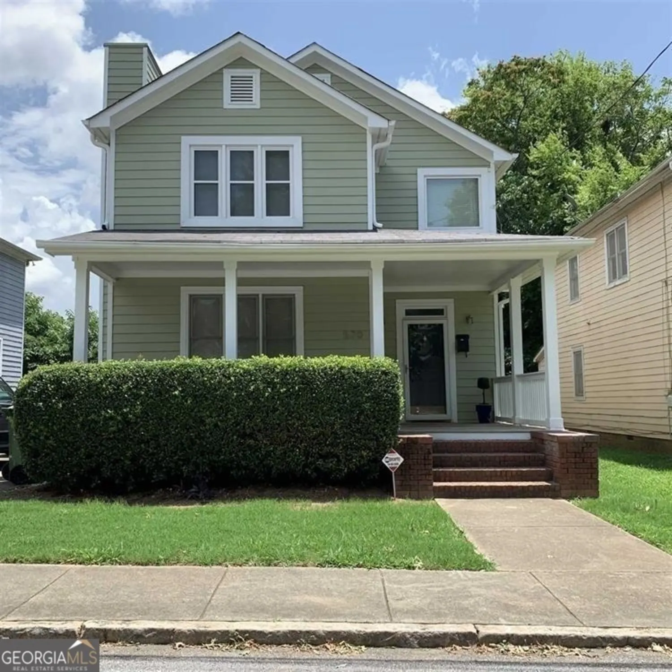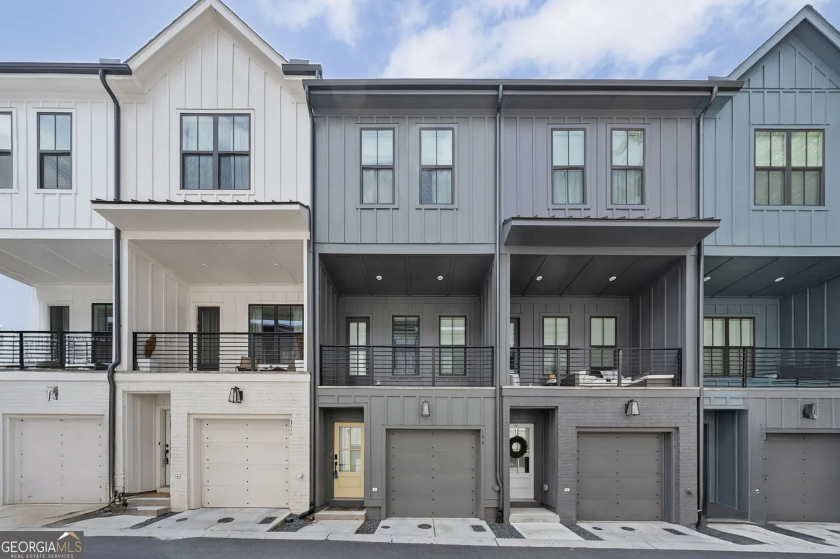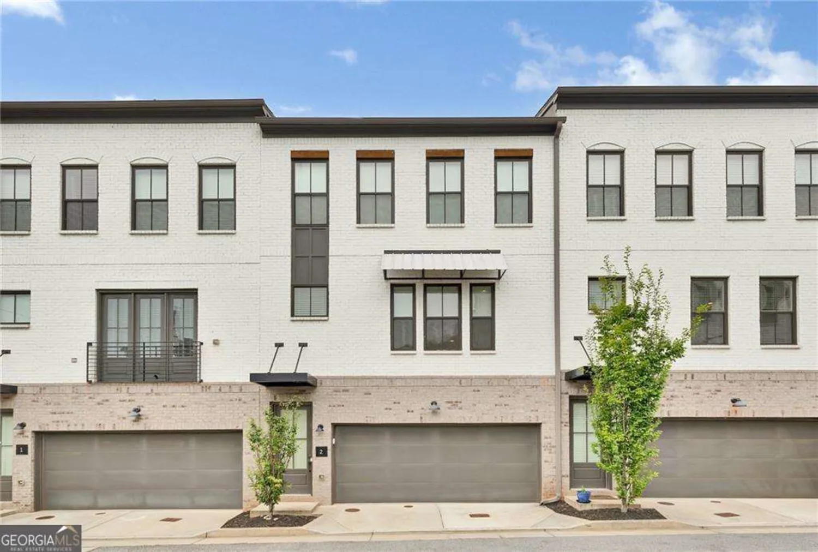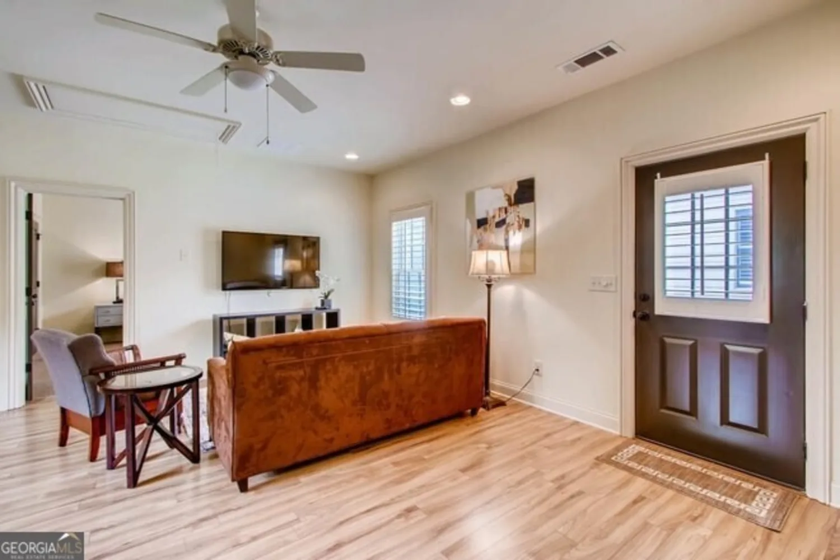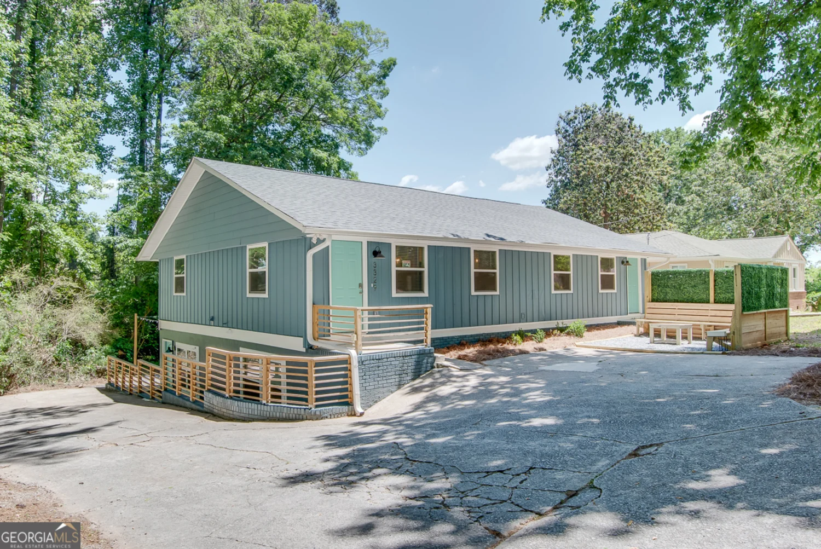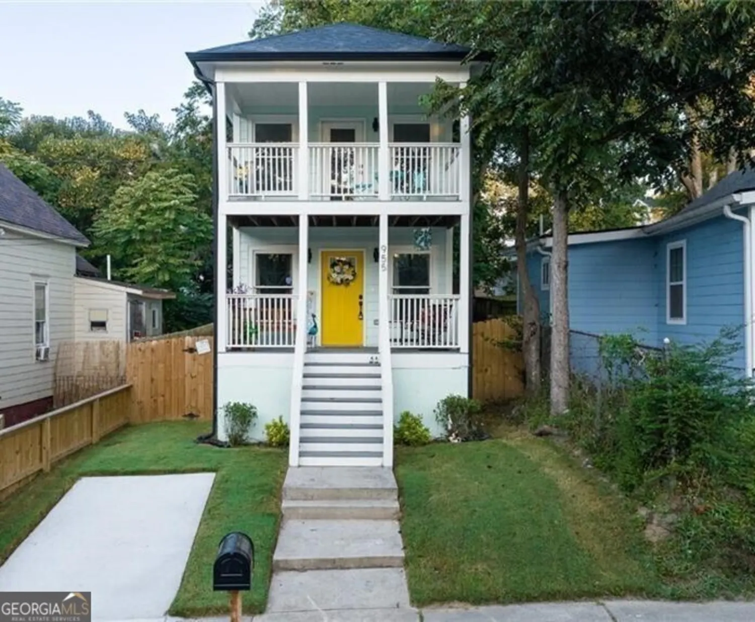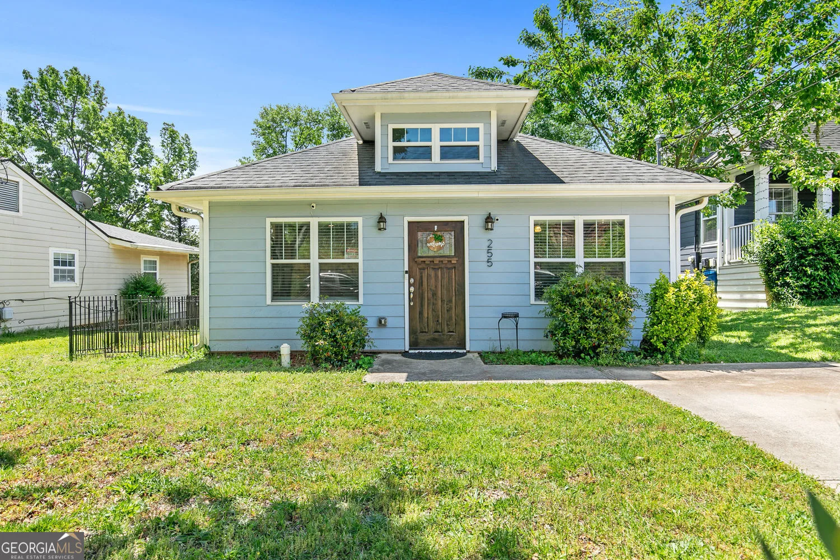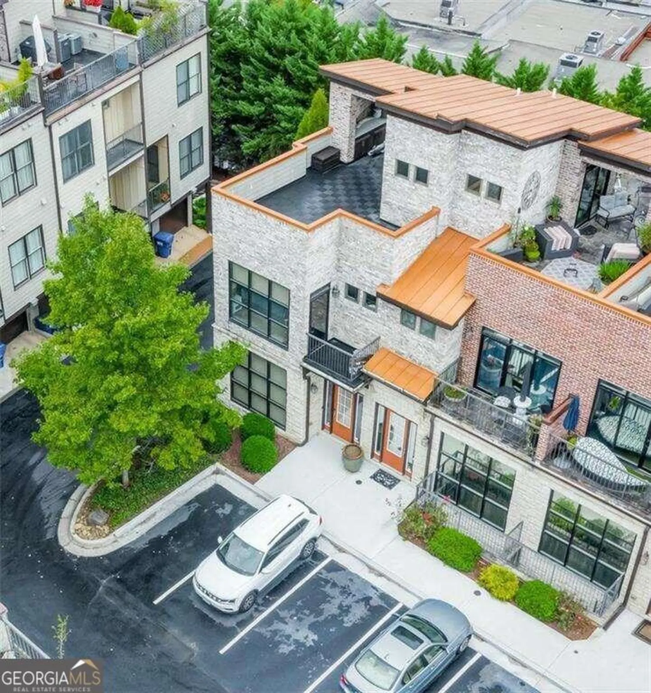1826 winchester trailAtlanta, GA 30341
1826 winchester trailAtlanta, GA 30341
Description
Fully Renovated Ranch in Brookhaven Prime Location! Featuring 3 spacious bedrooms and 3.5 luxurious bathrooms, this home has been thoughtfully renovated from top to bottom-including a brand-new roof, flooring, HVAC system, and water heater-offering you peace of mind and a move-in-ready experience. Enjoy a spacious open-concept layout, private bathrooms in every bedroom, and a luxurious master suite with double vanity. Outside, relax on the new back deck, and take advantage of the expanded concrete driveway with plenty of parking. Just steps from Keswick Park, and minutes to shopping, dining, Murphey Candler Park, and I-285.
Property Details for 1826 Winchester Trail
- Subdivision ComplexDunwoody Forest
- Architectural StyleBrick 4 Side, Ranch
- Parking FeaturesCarport
- Property AttachedNo
LISTING UPDATED:
- StatusActive
- MLS #10505405
- Days on Site14
- MLS TypeResidential Lease
- Year Built1959
- Lot Size0.50 Acres
- CountryDeKalb
LISTING UPDATED:
- StatusActive
- MLS #10505405
- Days on Site14
- MLS TypeResidential Lease
- Year Built1959
- Lot Size0.50 Acres
- CountryDeKalb
Building Information for 1826 Winchester Trail
- StoriesOne
- Year Built1959
- Lot Size0.5000 Acres
Payment Calculator
Term
Interest
Home Price
Down Payment
The Payment Calculator is for illustrative purposes only. Read More
Property Information for 1826 Winchester Trail
Summary
Location and General Information
- Community Features: None
- Directions: GPS
- Coordinates: 33.908152,-84.31353
School Information
- Elementary School: Montgomery
- Middle School: Chamblee
- High School: Chamblee
Taxes and HOA Information
- Parcel Number: 18 325 01 011
- Association Fee Includes: None
Virtual Tour
Parking
- Open Parking: No
Interior and Exterior Features
Interior Features
- Cooling: Ceiling Fan(s), Central Air
- Heating: Central
- Appliances: Dishwasher, Disposal, Microwave, Oven/Range (Combo), Refrigerator, Stainless Steel Appliance(s)
- Basement: Crawl Space, Exterior Entry, Partial, Unfinished
- Flooring: Vinyl
- Interior Features: Master On Main Level
- Levels/Stories: One
- Main Bedrooms: 3
- Total Half Baths: 1
- Bathrooms Total Integer: 4
- Main Full Baths: 3
- Bathrooms Total Decimal: 3
Exterior Features
- Construction Materials: Brick, Concrete
- Roof Type: Composition
- Laundry Features: In Hall, Laundry Closet
- Pool Private: No
Property
Utilities
- Sewer: Public Sewer
- Utilities: Other
- Water Source: Public
Property and Assessments
- Home Warranty: No
- Property Condition: Updated/Remodeled
Green Features
Lot Information
- Above Grade Finished Area: 1731
- Lot Features: City Lot
Multi Family
- Number of Units To Be Built: Square Feet
Rental
Rent Information
- Land Lease: No
Public Records for 1826 Winchester Trail
Home Facts
- Beds3
- Baths3
- Total Finished SqFt1,731 SqFt
- Above Grade Finished1,731 SqFt
- StoriesOne
- Lot Size0.5000 Acres
- StyleSingle Family Residence
- Year Built1959
- APN18 325 01 011
- CountyDeKalb


