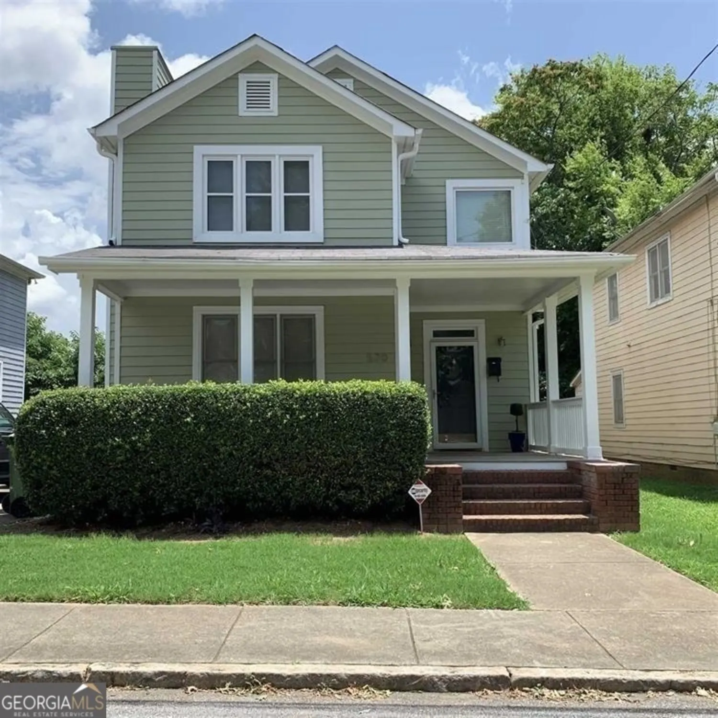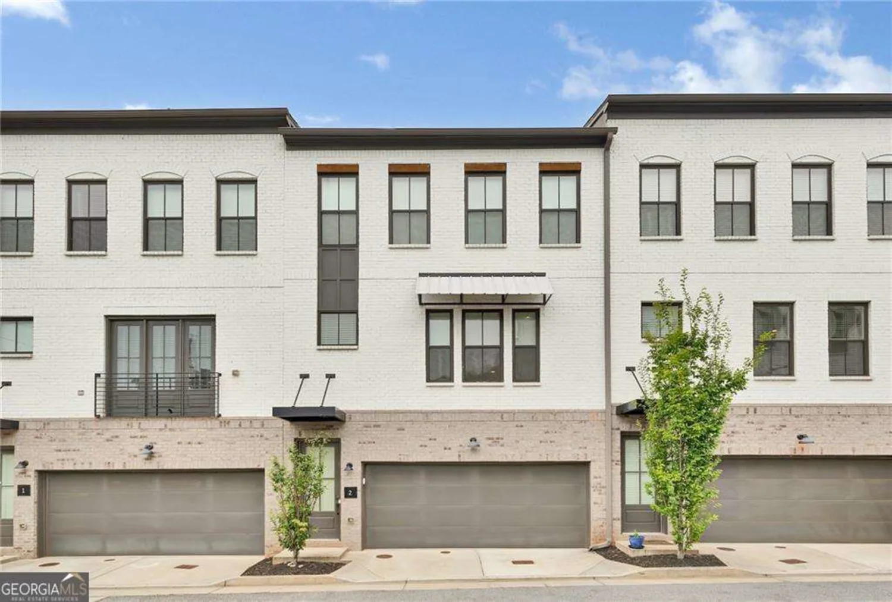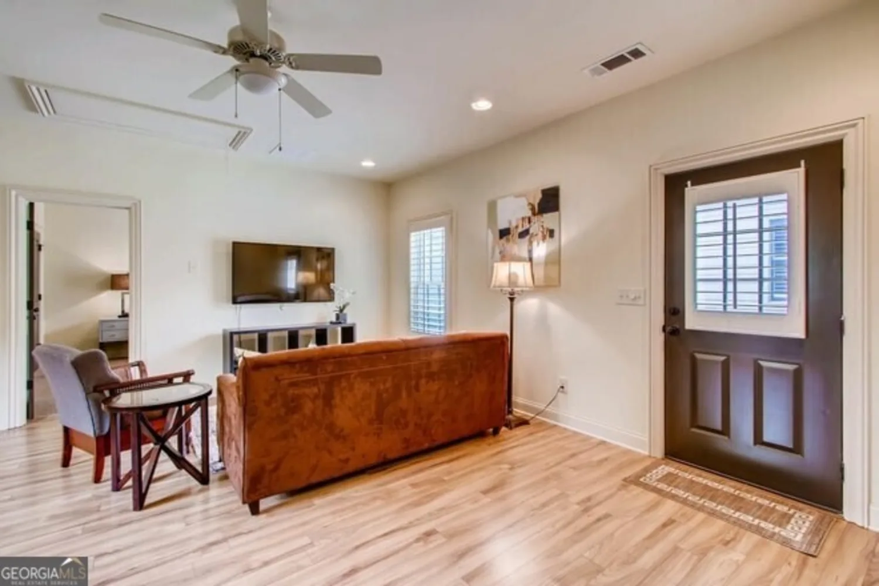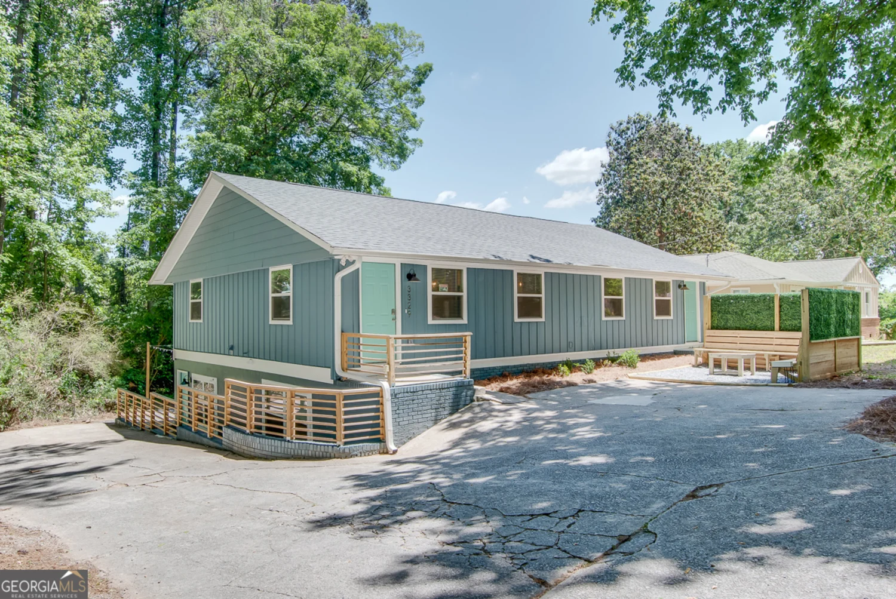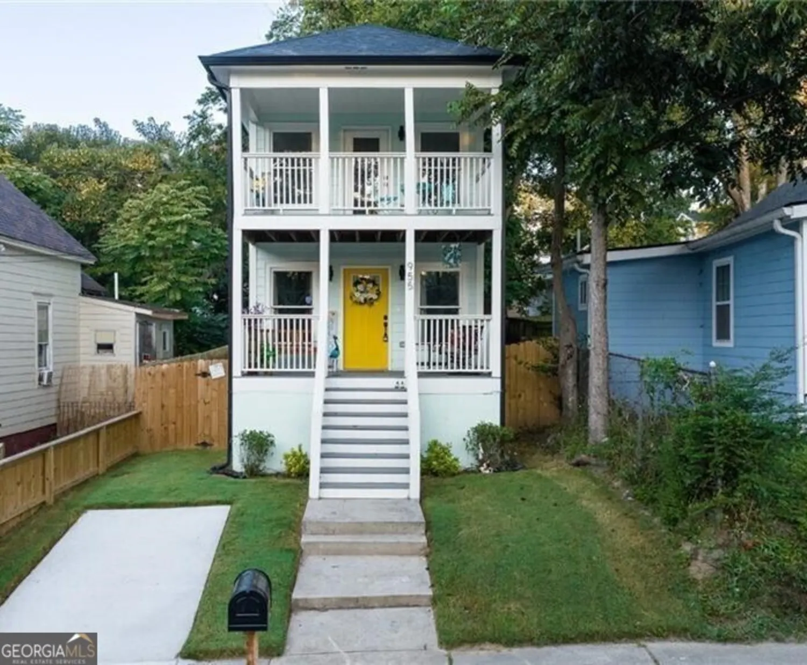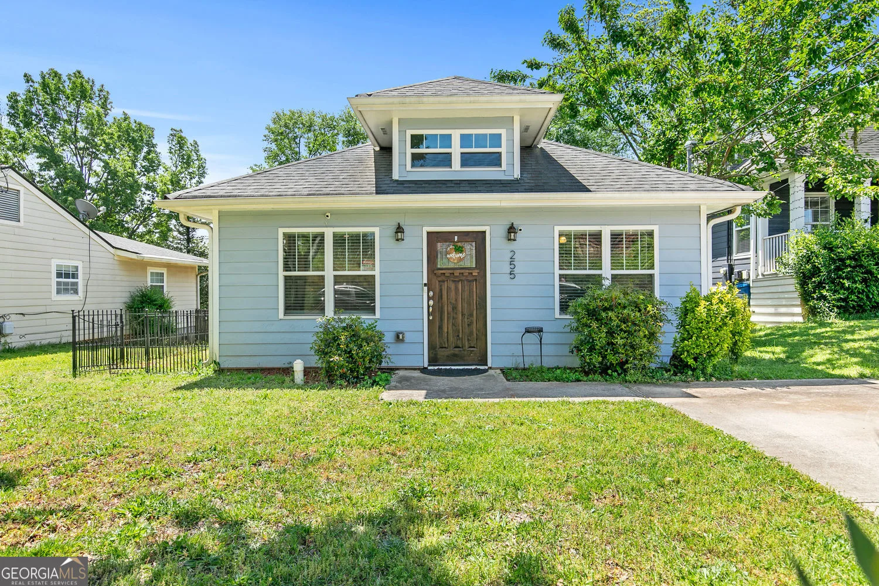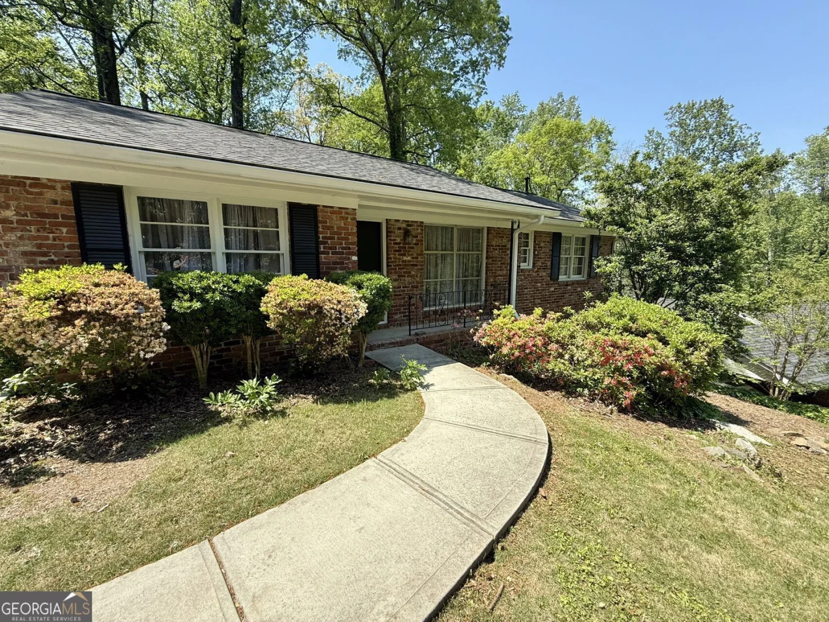194 chestnut circleAtlanta, GA 30342
194 chestnut circleAtlanta, GA 30342
Description
Beautiful Townhome in a great location! Buckley is located blocks from Chastain Park and minutes from Brookhaven and Buckhead's top destinations. Step insided to discover an open-concept living area flooded with natural light and a modern kitchen with a large island and seating area that opens to the dining area and spacious living space and balcony, making it perfect for enjoyng morning and evening. This home features 2 bedrooms, 2 baths with an open concept floorplan w/large covered outdoor living space. Tons of storage and a 2 car garage. Kitchen with island, quartz counters, drawer microwave and stainless vent hood. The community also features an open-air clubhouse with a stunning patio set including a wet kitchen and outdoor fireplace. perfect for hosting quests. With the community's prime location in Buckhead, you'll have access to high-end shops, chef-driven restaurants, organic food stores and Amphitheatre, the latest fitness studios and many of Buckhead's top destinations. Don't miss out on this rare rental opportunity in one of Atlantas most sought-after neighborhoods.
Property Details for 194 Chestnut Circle
- Subdivision ComplexBuckley
- Architectural StyleContemporary
- ExteriorBalcony
- Parking FeaturesGarage
- Property AttachedYes
LISTING UPDATED:
- StatusActive
- MLS #10505613
- Days on Site14
- MLS TypeResidential Lease
- Year Built2022
- Lot Size0.19 Acres
- CountryFulton
LISTING UPDATED:
- StatusActive
- MLS #10505613
- Days on Site14
- MLS TypeResidential Lease
- Year Built2022
- Lot Size0.19 Acres
- CountryFulton
Building Information for 194 Chestnut Circle
- StoriesThree Or More
- Year Built2022
- Lot Size0.1900 Acres
Payment Calculator
Term
Interest
Home Price
Down Payment
The Payment Calculator is for illustrative purposes only. Read More
Property Information for 194 Chestnut Circle
Summary
Location and General Information
- Community Features: Clubhouse
- Directions: GPS Friendly
- Coordinates: 33.87697,-84.382436
School Information
- Elementary School: Jackson
- Middle School: Sutton
- High School: North Atlanta
Taxes and HOA Information
- Parcel Number: 17 009500032029
- Association Fee Includes: None
Virtual Tour
Parking
- Open Parking: No
Interior and Exterior Features
Interior Features
- Cooling: Central Air
- Heating: Central, Electric
- Appliances: Dishwasher, Disposal, Dryer, Refrigerator, Washer
- Basement: None
- Flooring: Laminate
- Interior Features: Double Vanity, High Ceilings, Roommate Plan
- Levels/Stories: Three Or More
- Window Features: Double Pane Windows
- Kitchen Features: Kitchen Island, Pantry, Solid Surface Counters
- Bathrooms Total Integer: 2
- Bathrooms Total Decimal: 2
Exterior Features
- Construction Materials: Other
- Patio And Porch Features: Deck
- Roof Type: Composition
- Laundry Features: Other
- Pool Private: No
Property
Utilities
- Sewer: Public Sewer
- Utilities: Electricity Available, Sewer Available
- Water Source: Public
Property and Assessments
- Home Warranty: No
- Property Condition: Resale
Green Features
Lot Information
- Above Grade Finished Area: 1200
- Common Walls: 2+ Common Walls
- Lot Features: Zero Lot Line
Multi Family
- Number of Units To Be Built: Square Feet
Rental
Rent Information
- Land Lease: No
Public Records for 194 Chestnut Circle
Home Facts
- Beds2
- Baths2
- Total Finished SqFt1,200 SqFt
- Above Grade Finished1,200 SqFt
- StoriesThree Or More
- Lot Size0.1900 Acres
- StyleTownhouse
- Year Built2022
- APN17 009500032029
- CountyFulton


