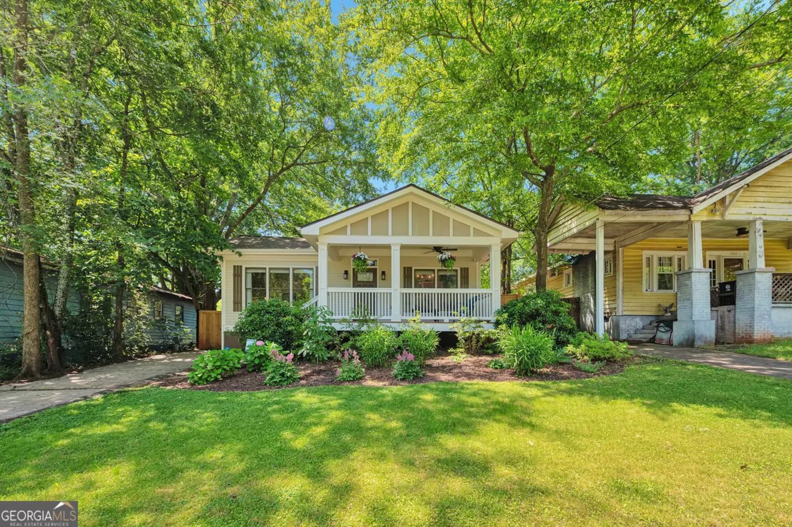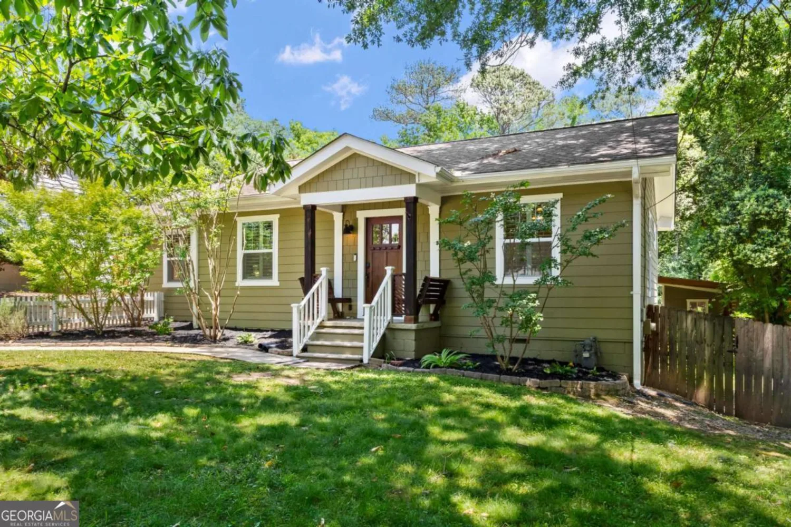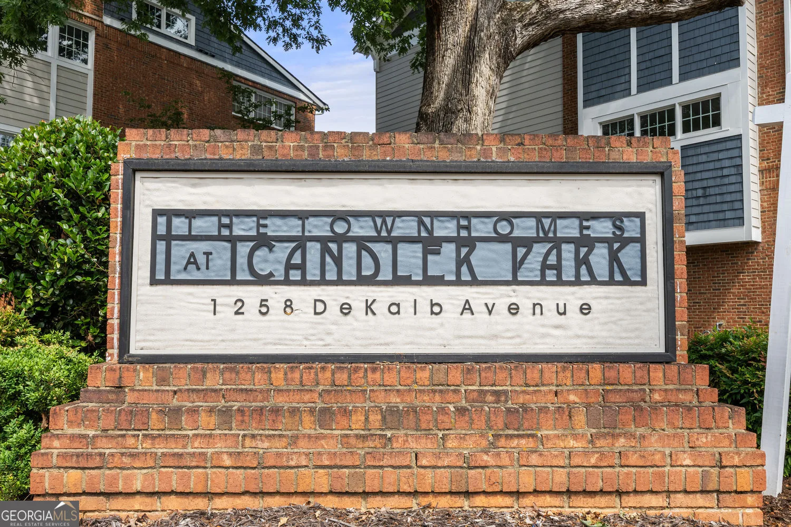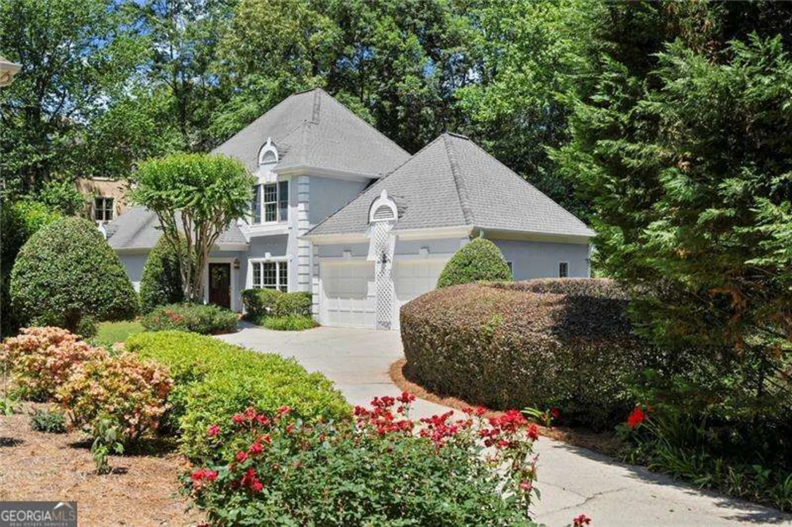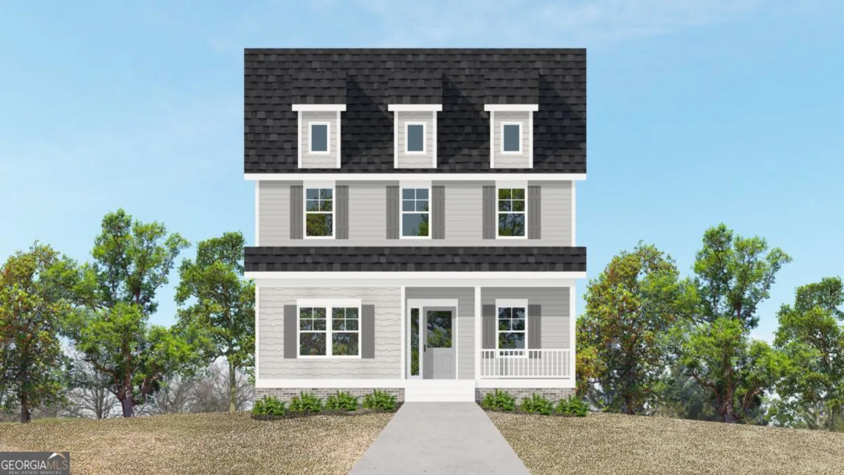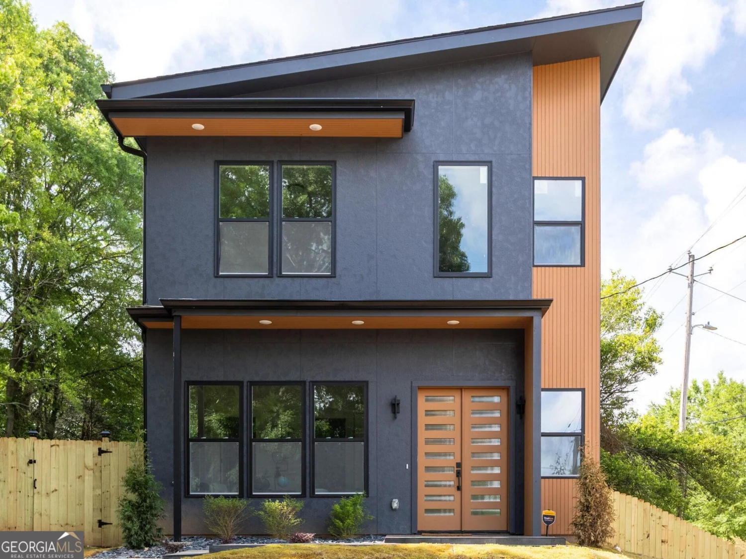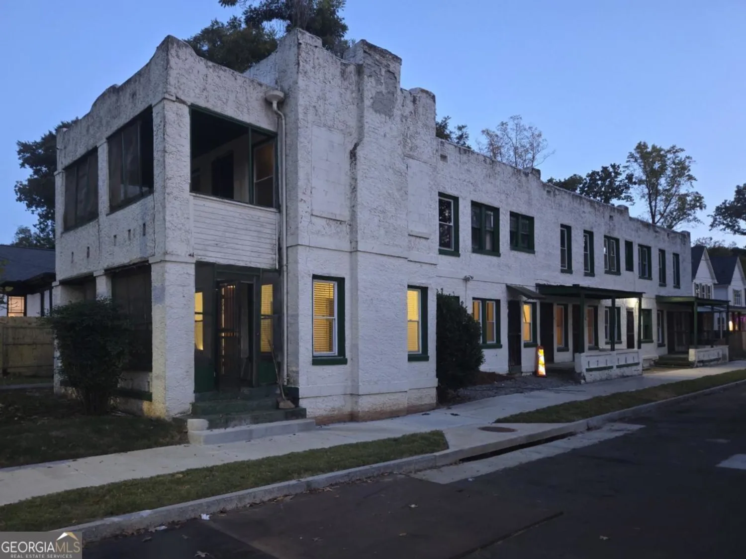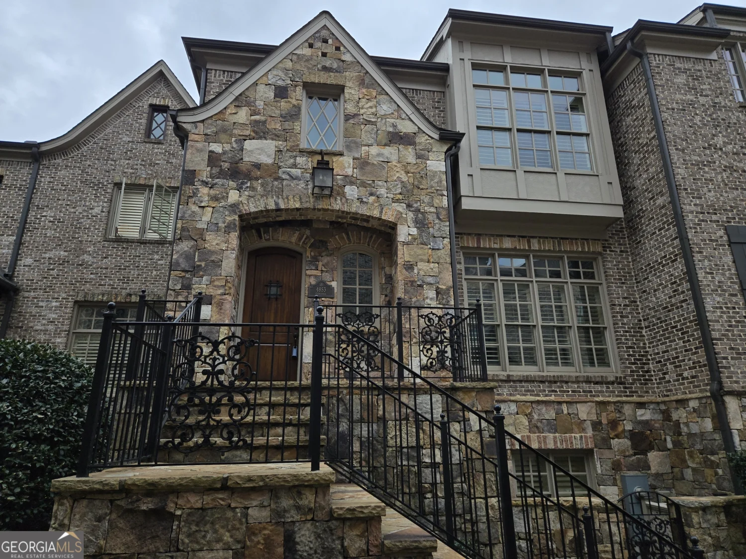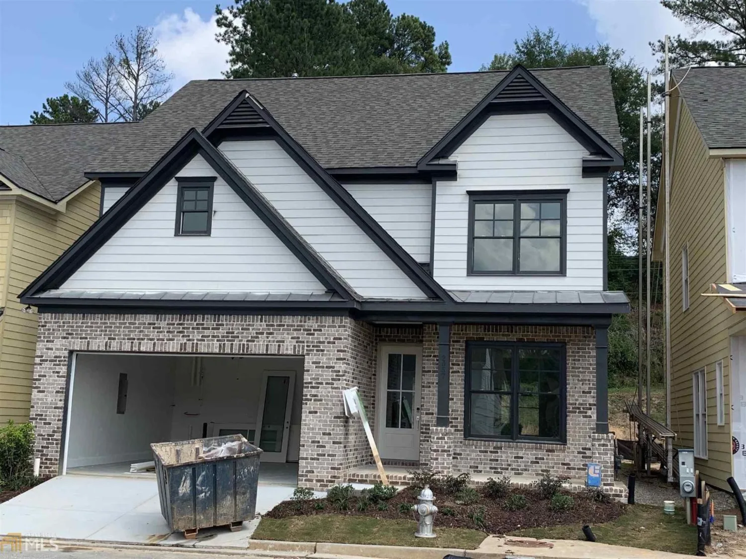51 ivy chase neAtlanta, GA 30342
51 ivy chase neAtlanta, GA 30342
Description
Glenridge Place is one of the best kept secrets tucked away right in the heart of Buckhead. This traditional townhome offers easy living, with a welcoming two story foyer which leads into your large inviting living room, kitchen and breakfast room. Beautiful built-in book shelves, molding and a fireplace are a few of the cozy features of the living space. The opportunities are endless with a lower level that can be a large fireside dining room, with a wet bar opening onto your patio, or a den...the choice is yours. (new carpet and paint) The oversized primary is on a floor by itself, offering a true sanctuary. There are two additional bedrooms with a bath and plenty of storage up a half of flight. (split level feel) There is even a bonus room with a steam shower, currently used as a work out room, make it your home office, play room, craft room again the options are endless. Another storage area provides plenty of space for all your treasured belongings. Outside you will be able to enjoy privacy on your deck, with a gas line for your grilling convenience. Two car garage which is EV charger ready, has storage and an extra frig which will stay with the home. All this, conveniently located to high end shopping, dining, steps away from PATH400, close to Chastain Park, Sarah Smith Elementary, and access to interstates for easy commuting through out the city. This is a well maintained community with lovely landscaping and trees, you would never guess you are so close to so many great amenities in the heart of Atlanta.
Property Details for 51 Ivy Chase NE
- Subdivision ComplexGlenridge Place
- Architectural StyleTraditional
- Parking FeaturesGarage, Garage Door Opener
- Property AttachedYes
- Waterfront FeaturesNo Dock Or Boathouse
LISTING UPDATED:
- StatusActive
- MLS #10493563
- Days on Site48
- Taxes$9,210 / year
- HOA Fees$8,460 / month
- MLS TypeResidential
- Year Built1982
- Lot Size0.07 Acres
- CountryFulton
LISTING UPDATED:
- StatusActive
- MLS #10493563
- Days on Site48
- Taxes$9,210 / year
- HOA Fees$8,460 / month
- MLS TypeResidential
- Year Built1982
- Lot Size0.07 Acres
- CountryFulton
Building Information for 51 Ivy Chase NE
- StoriesThree Or More
- Year Built1982
- Lot Size0.0650 Acres
Payment Calculator
Term
Interest
Home Price
Down Payment
The Payment Calculator is for illustrative purposes only. Read More
Property Information for 51 Ivy Chase NE
Summary
Location and General Information
- Community Features: Street Lights, Walk To Schools, Near Shopping
- Directions: Piedmont Rd. to to Rt. on Habersham, Rt. on Old Ivy, pass Sarah Smith Elementary, Rt. on Ivy Rd. you will dead end into Glenridge Place, home is on the left, guest parking is on the right before the home, or past it on directly ahead. From Peachtree to Wieuca, Left on Ivy Rd and follow directions a
- Coordinates: 33.851734,-84.373696
School Information
- Elementary School: Smith Primary/Elementary
- Middle School: Sutton
- High School: North Atlanta
Taxes and HOA Information
- Parcel Number: 17 006200060474
- Tax Year: 2024
- Association Fee Includes: Maintenance Structure, Maintenance Grounds, Pest Control, Reserve Fund, Sewer, Trash, Water
Virtual Tour
Parking
- Open Parking: No
Interior and Exterior Features
Interior Features
- Cooling: Central Air, Electric
- Heating: Central, Heat Pump, Natural Gas, Zoned
- Appliances: Dishwasher, Dryer, Microwave, Refrigerator, Washer
- Basement: None
- Fireplace Features: Family Room, Gas Log, Gas Starter, Other
- Flooring: Carpet, Hardwood
- Interior Features: Bookcases, Other, Split Bedroom Plan, Walk-In Closet(s), Wet Bar
- Levels/Stories: Three Or More
- Window Features: Window Treatments
- Kitchen Features: Breakfast Area, Breakfast Room, Pantry
- Foundation: Slab
- Total Half Baths: 1
- Bathrooms Total Integer: 3
- Bathrooms Total Decimal: 2
Exterior Features
- Construction Materials: Brick, Vinyl Siding
- Patio And Porch Features: Deck, Patio
- Roof Type: Composition
- Security Features: Open Access, Security System
- Laundry Features: In Hall, Other
- Pool Private: No
Property
Utilities
- Sewer: Public Sewer
- Utilities: Cable Available, Electricity Available, High Speed Internet, Natural Gas Available, Water Available
- Water Source: Public
Property and Assessments
- Home Warranty: Yes
- Property Condition: Resale
Green Features
Lot Information
- Common Walls: 2+ Common Walls
- Lot Features: Private
- Waterfront Footage: No Dock Or Boathouse
Multi Family
- Number of Units To Be Built: Square Feet
Rental
Rent Information
- Land Lease: Yes
Public Records for 51 Ivy Chase NE
Tax Record
- 2024$9,210.00 ($767.50 / month)
Home Facts
- Beds3
- Baths2
- StoriesThree Or More
- Lot Size0.0650 Acres
- StyleSingle Family Residence
- Year Built1982
- APN17 006200060474
- CountyFulton
- Fireplaces2


