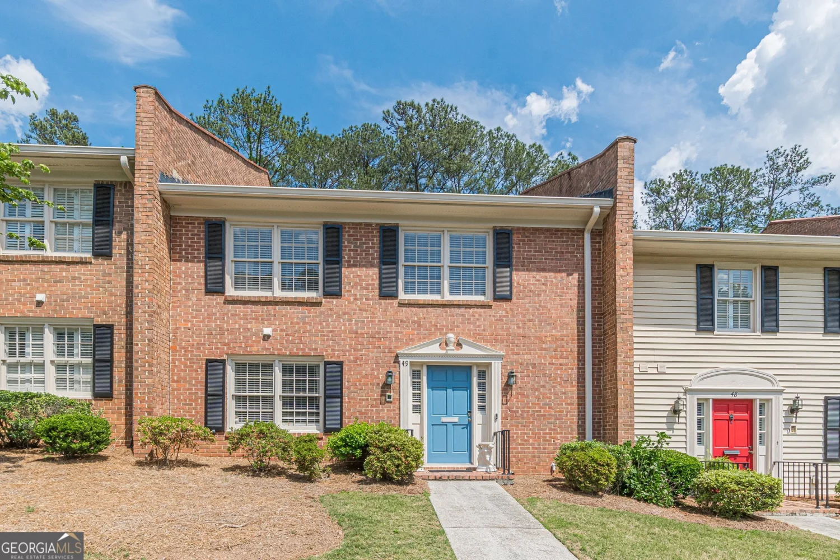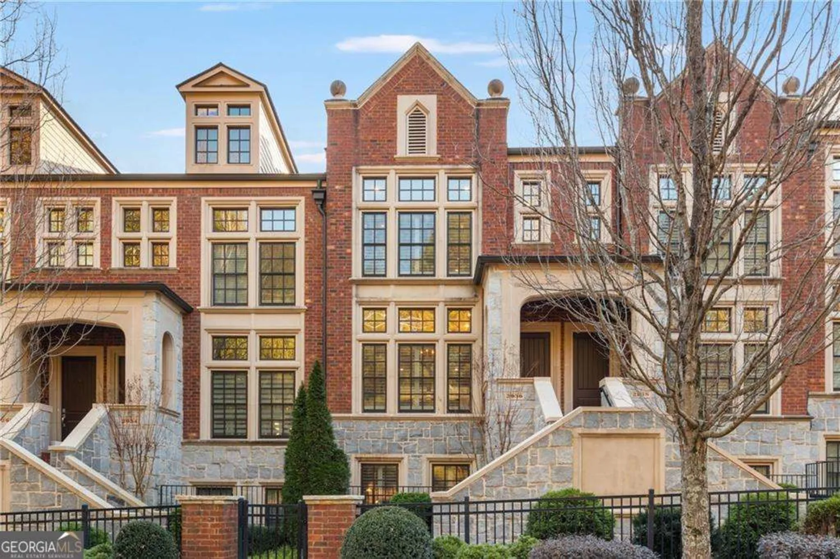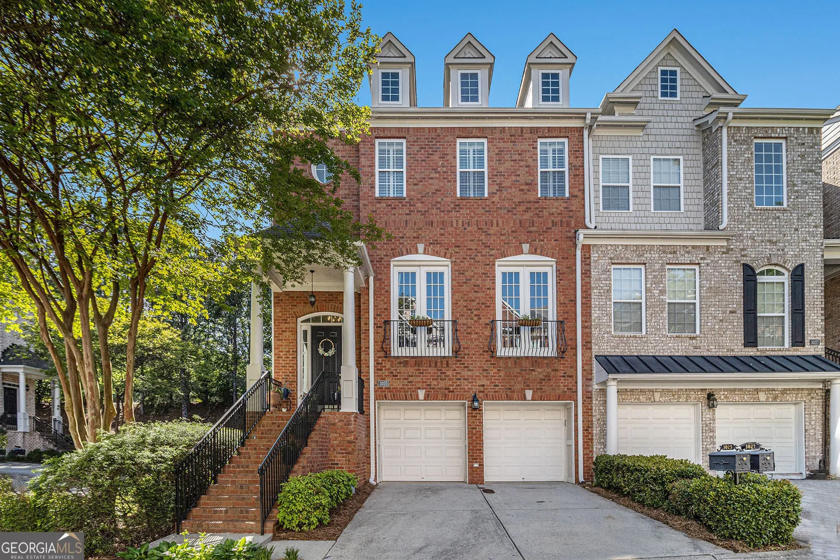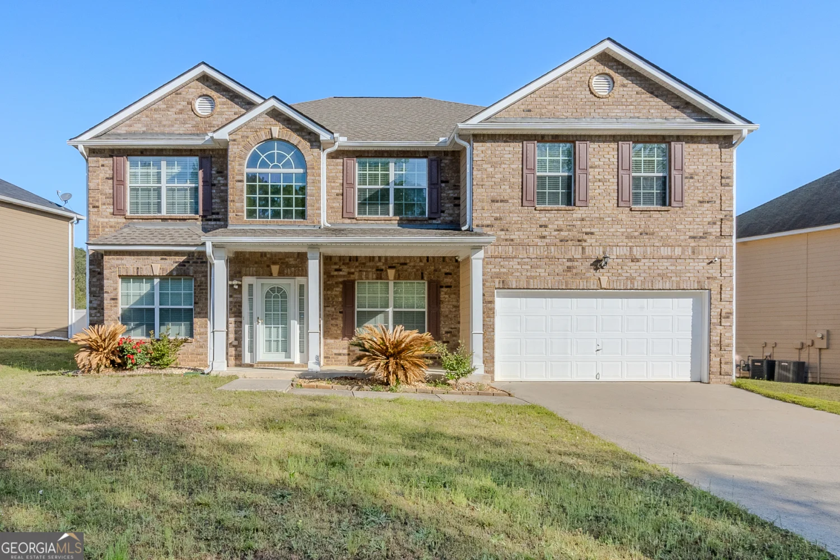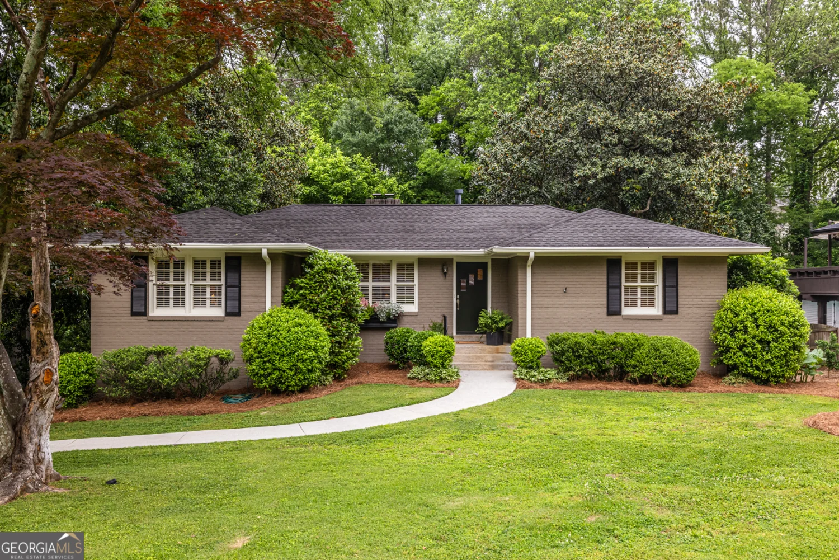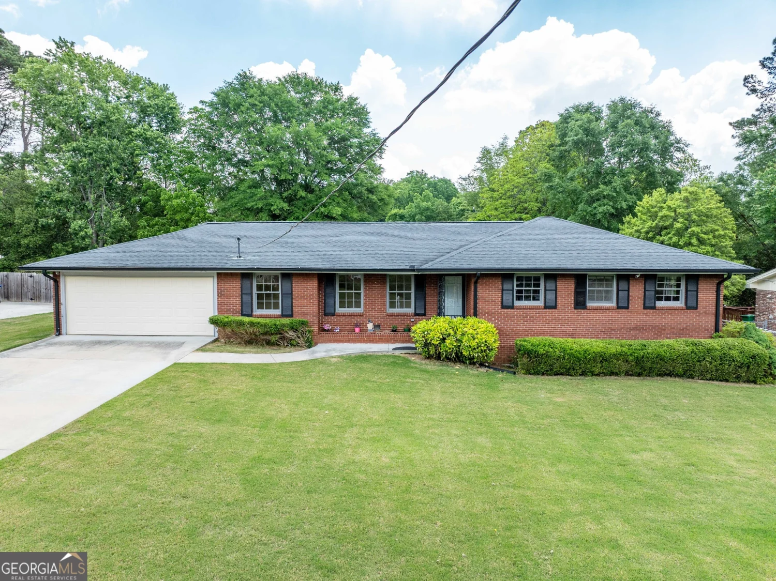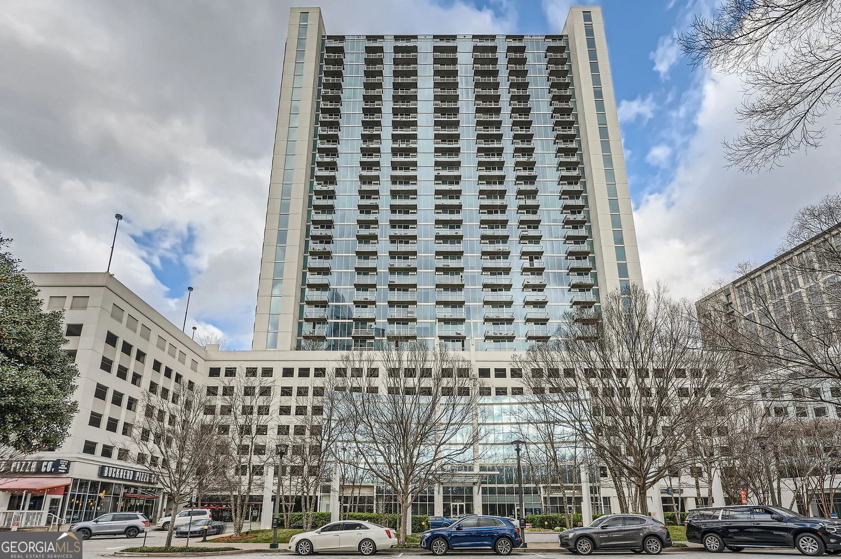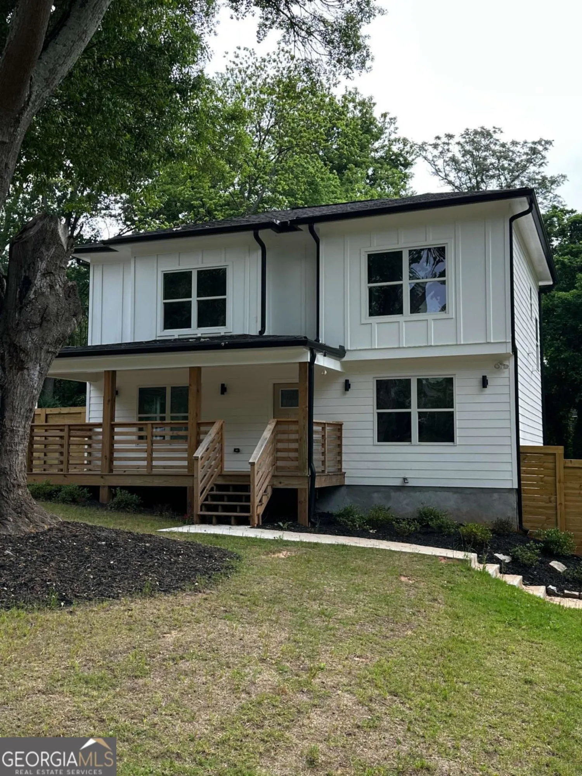3530 embry circleAtlanta, GA 30341
3530 embry circleAtlanta, GA 30341
Description
Stunning Mid-Century Modern Home - Immaculate & Renovated! Step into this beautifully renovated mid-century modern gem, perfectly blending timeless design with modern updates. Nestled on a gorgeous lot, this home offers both style and serenity with lush landscaping and plenty of outdoor space to enjoy. Inside, every detail has been thoughtfully updated while maintaining the architectural charm that defines mid-century living. From the sleek, open-concept layout to the high-end finishes, this home is truly immaculate. Don't miss the opportunity to own this one-of-a-kind property-schedule your showing today!
Property Details for 3530 Embry Circle
- Subdivision ComplexEMBRY HOLLIS
- Architectural StyleBrick 3 Side
- ExteriorSprinkler System
- Num Of Parking Spaces2
- Parking FeaturesAttached, Garage
- Property AttachedYes
LISTING UPDATED:
- StatusActive
- MLS #10493631
- Days on Site24
- Taxes$6,123 / year
- MLS TypeResidential
- Year Built1963
- Lot Size0.44 Acres
- CountryDeKalb
LISTING UPDATED:
- StatusActive
- MLS #10493631
- Days on Site24
- Taxes$6,123 / year
- MLS TypeResidential
- Year Built1963
- Lot Size0.44 Acres
- CountryDeKalb
Building Information for 3530 Embry Circle
- StoriesMulti/Split
- Year Built1963
- Lot Size0.4400 Acres
Payment Calculator
Term
Interest
Home Price
Down Payment
The Payment Calculator is for illustrative purposes only. Read More
Property Information for 3530 Embry Circle
Summary
Location and General Information
- Community Features: Near Public Transport, Walk To Schools, Near Shopping
- Directions: GPS friendly.
- Coordinates: 33.879131,-84.251737
School Information
- Elementary School: Henderson Mill
- Middle School: Henderson
- High School: Lakeside
Taxes and HOA Information
- Parcel Number: 18 284 06 005
- Tax Year: 2024
- Association Fee Includes: None
- Tax Lot: 27
Virtual Tour
Parking
- Open Parking: No
Interior and Exterior Features
Interior Features
- Cooling: Ceiling Fan(s), Central Air
- Heating: Central
- Appliances: Dishwasher, Disposal, Gas Water Heater, Microwave
- Basement: Concrete, Finished
- Flooring: Hardwood
- Interior Features: Walk-In Closet(s)
- Levels/Stories: Multi/Split
- Kitchen Features: Breakfast Area, Pantry
- Total Half Baths: 1
- Bathrooms Total Integer: 3
- Bathrooms Total Decimal: 2
Exterior Features
- Construction Materials: Brick
- Fencing: Back Yard, Fenced
- Patio And Porch Features: Deck
- Roof Type: Composition
- Laundry Features: Other
- Pool Private: No
- Other Structures: Outbuilding, Shed(s)
Property
Utilities
- Sewer: Public Sewer
- Utilities: Cable Available, High Speed Internet
- Water Source: Public
Property and Assessments
- Home Warranty: Yes
- Property Condition: Updated/Remodeled
Green Features
Lot Information
- Above Grade Finished Area: 2558
- Common Walls: No Common Walls
- Lot Features: Level, Private
Multi Family
- Number of Units To Be Built: Square Feet
Rental
Rent Information
- Land Lease: Yes
Public Records for 3530 Embry Circle
Tax Record
- 2024$6,123.00 ($510.25 / month)
Home Facts
- Beds3
- Baths2
- Total Finished SqFt3,070 SqFt
- Above Grade Finished2,558 SqFt
- Below Grade Finished512 SqFt
- StoriesMulti/Split
- Lot Size0.4400 Acres
- StyleSingle Family Residence
- Year Built1963
- APN18 284 06 005
- CountyDeKalb
- Fireplaces1





