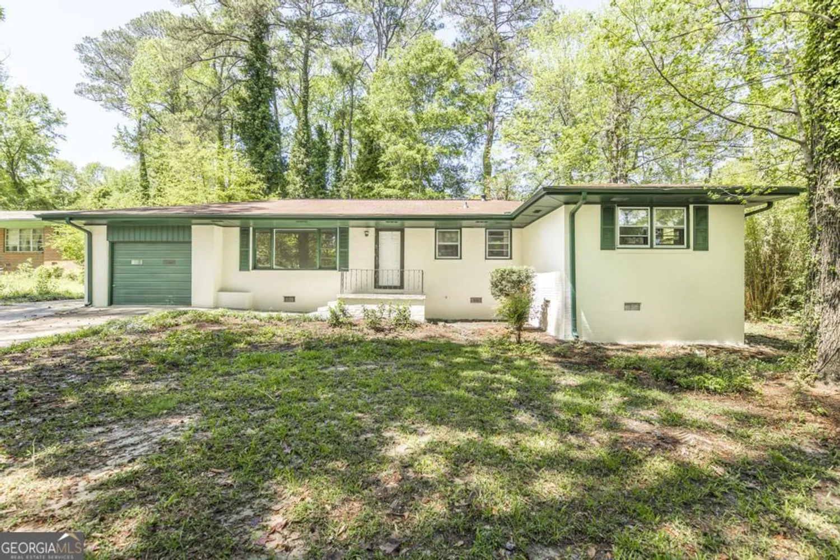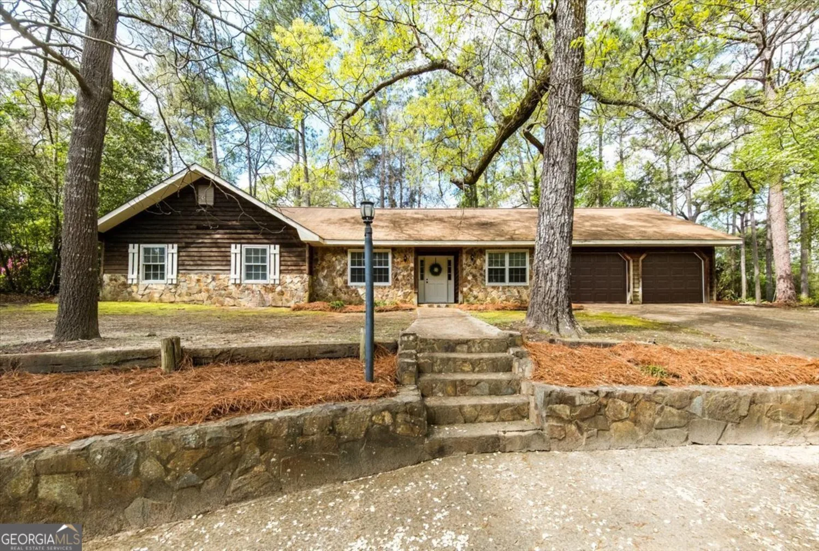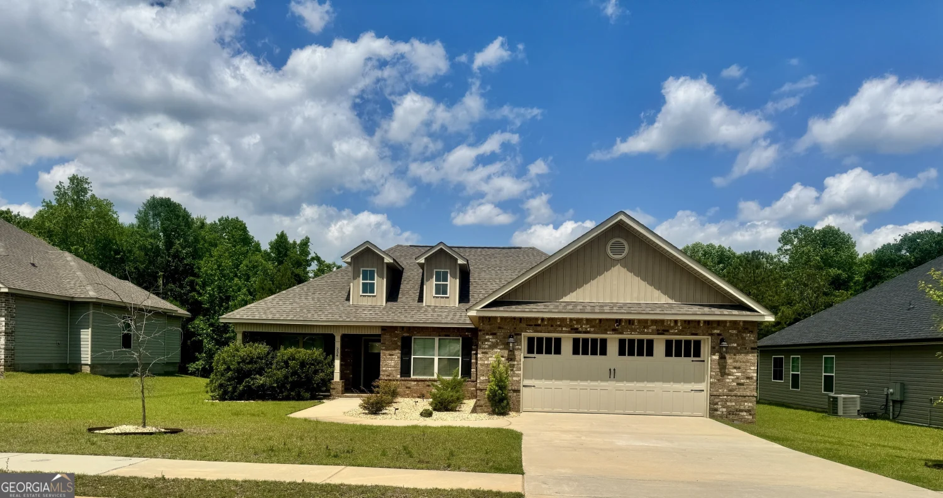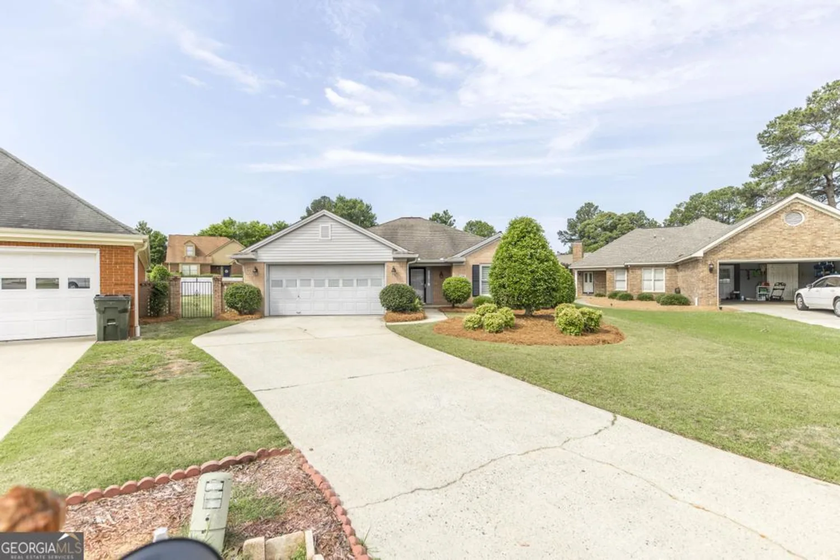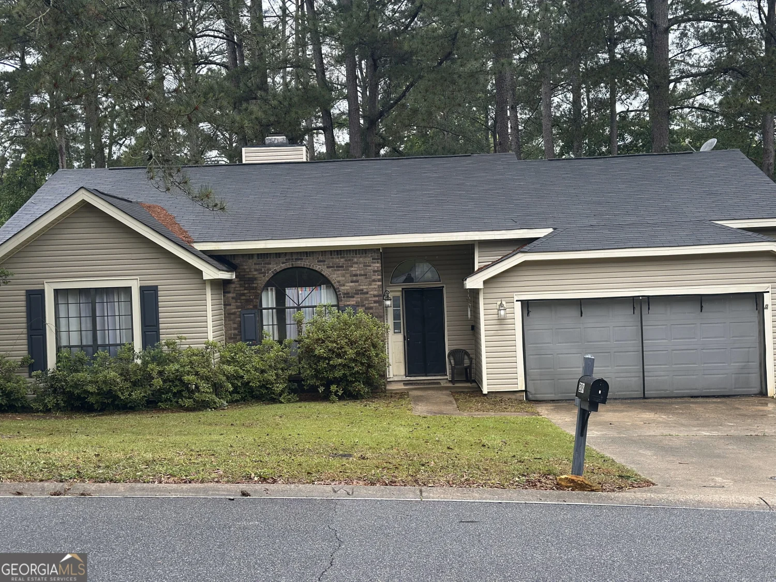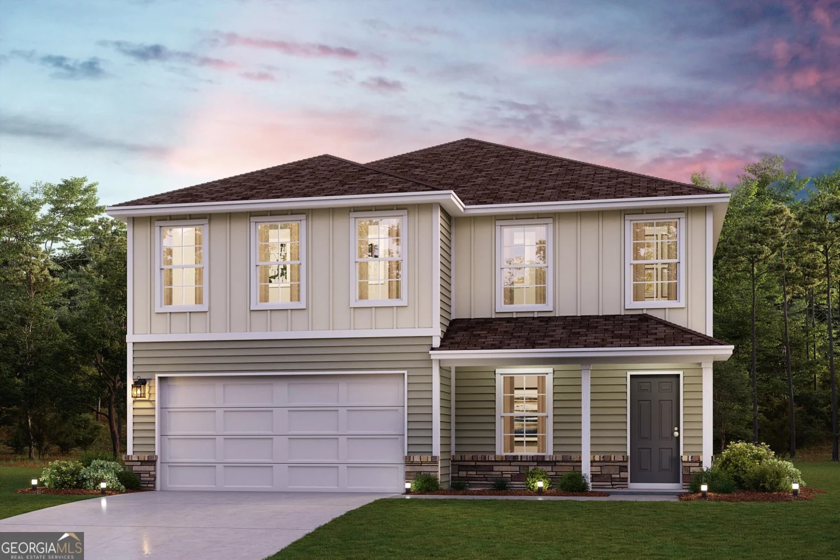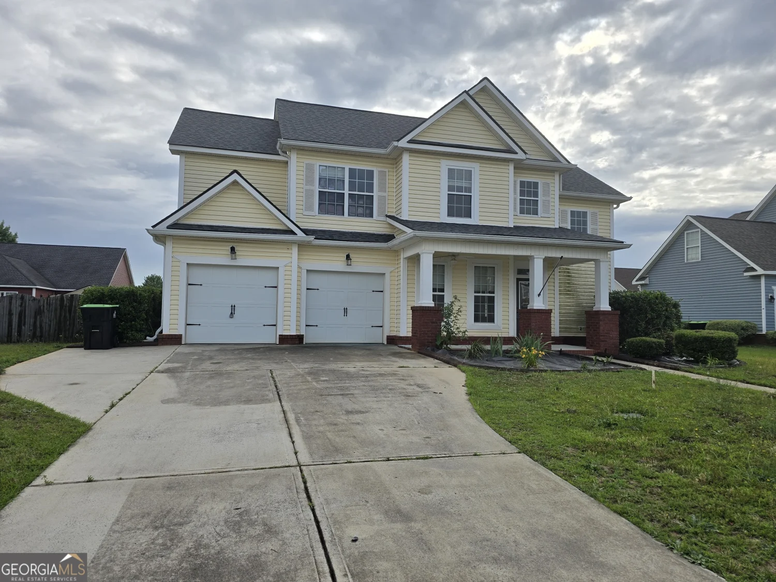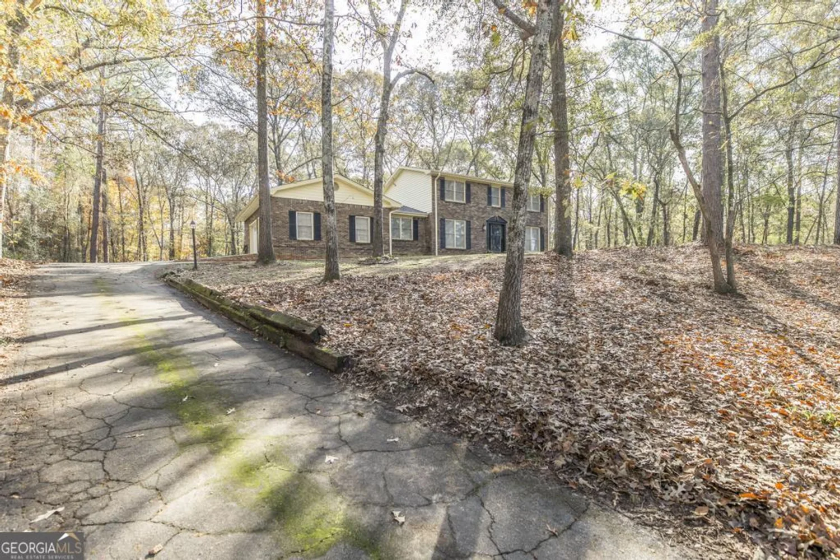1120 kathryn ryals roadWarner Robins, GA 31088
1120 kathryn ryals roadWarner Robins, GA 31088
Description
This 3 bedroom 2 bathroom property features a spacious yard, a workshop, a den, a remodeled kitchen, a dining room with a skylight, and so much more. This property is in a convenient location in Warner Robins. New Roof (Under Warranty) Appliances included! Do not Disturb the tenant.
Property Details for 1120 Kathryn Ryals Road
- Subdivision ComplexNone
- Architectural StyleContemporary, Ranch
- Num Of Parking Spaces4
- Parking FeaturesOff Street, Parking Pad
- Property AttachedYes
LISTING UPDATED:
- StatusPending
- MLS #10493637
- Days on Site42
- Taxes$1,578.79 / year
- MLS TypeResidential
- Year Built1974
- Lot Size0.74 Acres
- CountryHouston
LISTING UPDATED:
- StatusPending
- MLS #10493637
- Days on Site42
- Taxes$1,578.79 / year
- MLS TypeResidential
- Year Built1974
- Lot Size0.74 Acres
- CountryHouston
Building Information for 1120 Kathryn Ryals Road
- StoriesOne
- Year Built1974
- Lot Size0.7400 Acres
Payment Calculator
Term
Interest
Home Price
Down Payment
The Payment Calculator is for illustrative purposes only. Read More
Property Information for 1120 Kathryn Ryals Road
Summary
Location and General Information
- Community Features: None
- Directions: From Watson Blvd, go south on south Davis drive (A Left coming from the base). Right on Moody Rd. Right on Richard B Russell parkway. Left onto south corder rd. Continue on bass rd. Left onto Kathryn Ryals Rd. The destination will be on the left.
- Coordinates: 32.578853,-83.663341
School Information
- Elementary School: Quail Run
- Middle School: Warner Robins
- High School: Houston County
Taxes and HOA Information
- Parcel Number: 00076A 002000
- Tax Year: 2023
- Association Fee Includes: None
Virtual Tour
Parking
- Open Parking: Yes
Interior and Exterior Features
Interior Features
- Cooling: Central Air, Electric, Heat Pump, Window Unit(s)
- Heating: Central, Electric, Heat Pump
- Appliances: Convection Oven, Cooktop, Dishwasher, Disposal, Dryer, Electric Water Heater, Oven/Range (Combo), Refrigerator, Washer
- Basement: None
- Fireplace Features: Family Room, Living Room, Other
- Flooring: Laminate, Other, Tile
- Interior Features: High Ceilings, In-Law Floorplan, Master On Main Level, Roommate Plan, Split Bedroom Plan, Tile Bath, Vaulted Ceiling(s), Walk-In Closet(s)
- Levels/Stories: One
- Window Features: Skylight(s), Window Treatments
- Kitchen Features: Breakfast Area, Breakfast Bar, Breakfast Room, Country Kitchen, Kitchen Island, Solid Surface Counters
- Foundation: Block
- Main Bedrooms: 3
- Bathrooms Total Integer: 2
- Main Full Baths: 2
- Bathrooms Total Decimal: 2
Exterior Features
- Construction Materials: Vinyl Siding
- Patio And Porch Features: Deck, Patio, Porch
- Roof Type: Other
- Security Features: Carbon Monoxide Detector(s), Security System, Smoke Detector(s)
- Laundry Features: Mud Room, Laundry Closet
- Pool Private: No
- Other Structures: Garage(s), Outbuilding, Shed(s), Workshop
Property
Utilities
- Sewer: Septic Tank
- Utilities: Cable Available, Electricity Available, High Speed Internet, Phone Available, Sewer Available, Water Available
- Water Source: Public
Property and Assessments
- Home Warranty: Yes
- Property Condition: Updated/Remodeled
Green Features
- Green Energy Efficient: Exposure/Shade, Insulation, Windows
Lot Information
- Above Grade Finished Area: 2057
- Common Walls: No Common Walls
- Lot Features: City Lot, Level
Multi Family
- Number of Units To Be Built: Square Feet
Rental
Rent Information
- Land Lease: Yes
Public Records for 1120 Kathryn Ryals Road
Tax Record
- 2023$1,578.79 ($131.57 / month)
Home Facts
- Beds3
- Baths2
- Total Finished SqFt2,057 SqFt
- Above Grade Finished2,057 SqFt
- StoriesOne
- Lot Size0.7400 Acres
- StyleSingle Family Residence
- Year Built1974
- APN00076A 002000
- CountyHouston
- Fireplaces1


