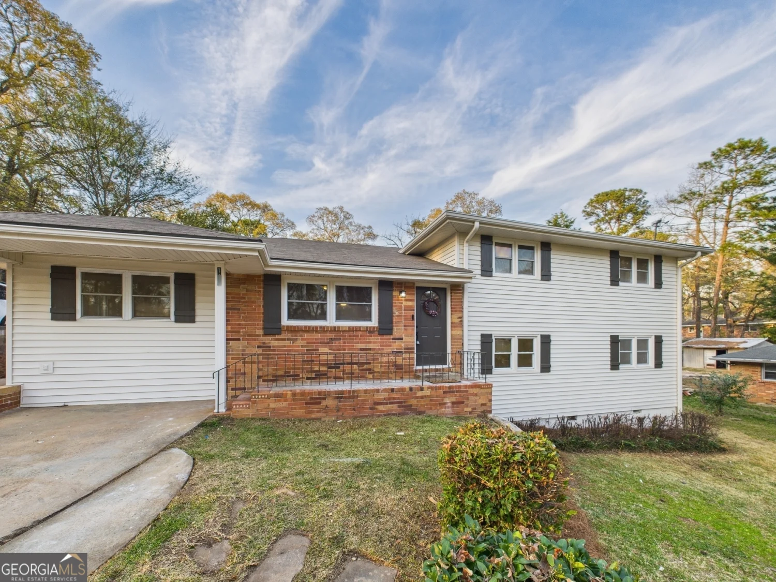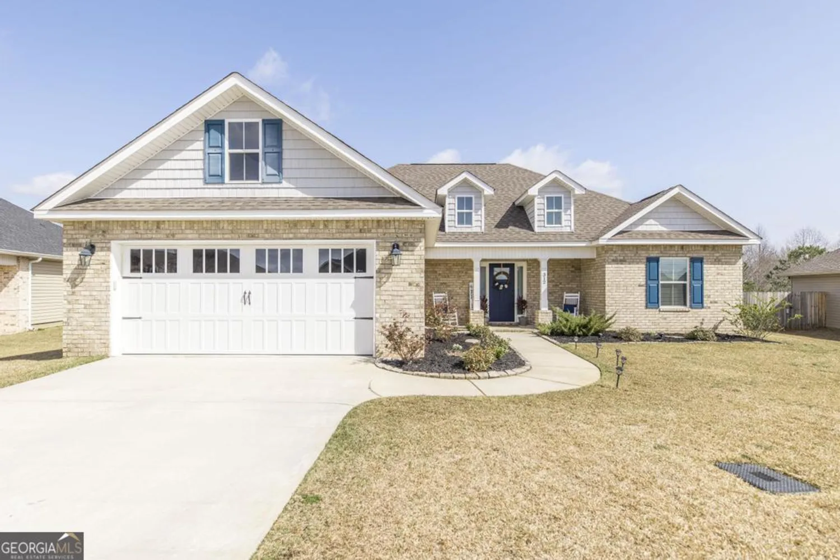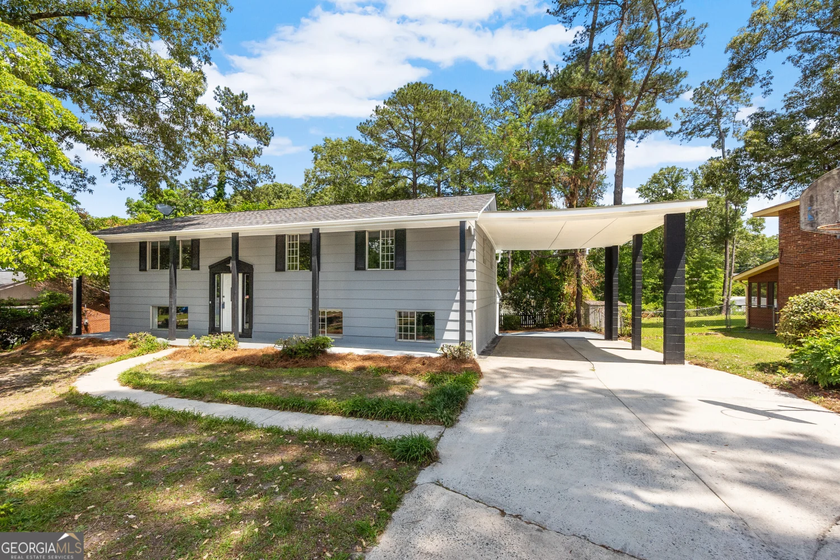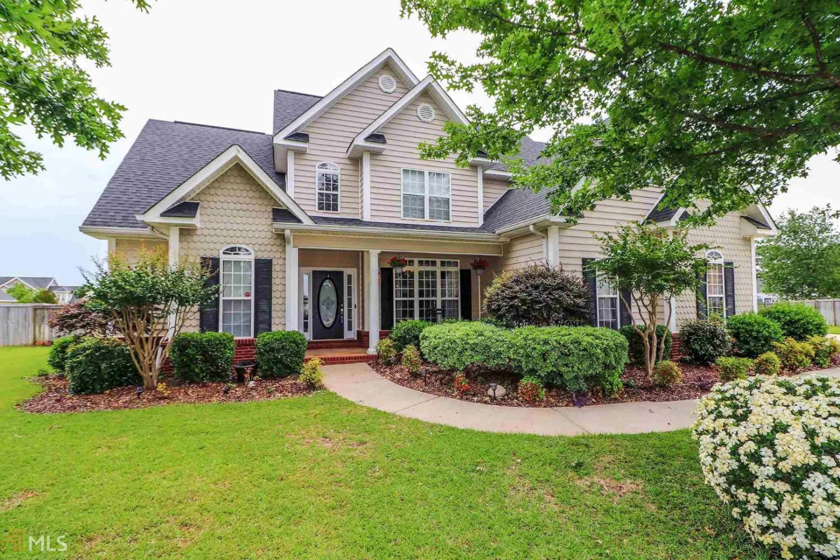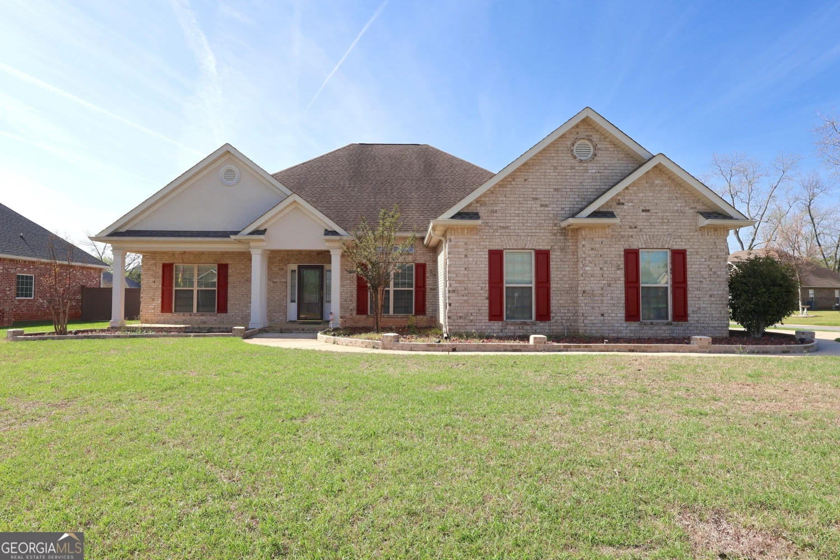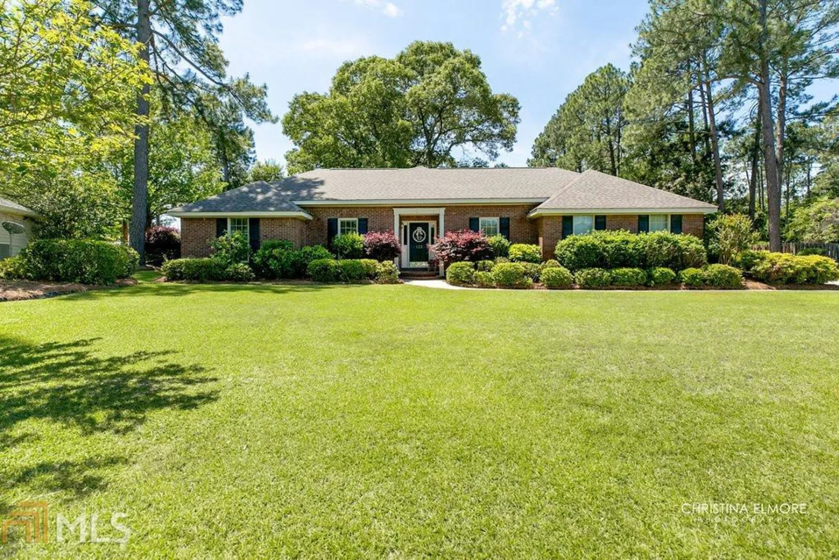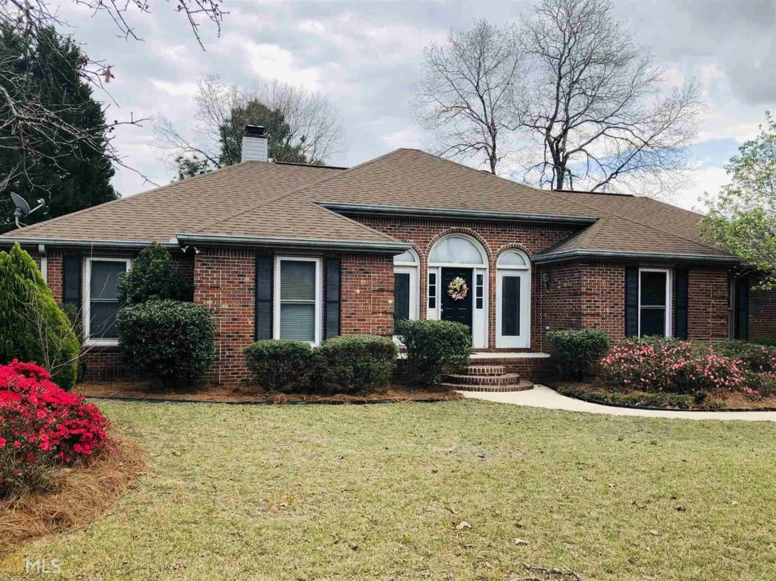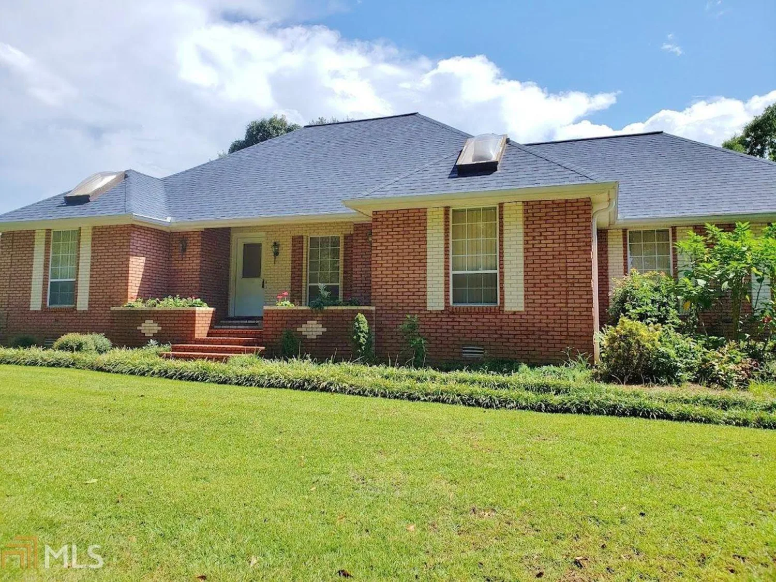212 raleigh driveWarner Robins, GA 31088
212 raleigh driveWarner Robins, GA 31088
Description
Charming 3-Bedroom Home with Vaulted Ceilings in Desirable Mayberry Subdivision Welcome to this beautifully updated 3-bedroom, 2.5-bath home nestled in the highly sought-after Mayberry neighborhood! Freshly painted throughout and featuring brand-new carpet, this move-in-ready home combines comfort, style, and a prime location within one of the area's top-rated school districts. Step inside to discover soaring vaulted ceilings that enhance the spacious feel of the living area, along with a formal dining room perfect for entertaining guests or hosting family gatherings. The open, airy layout flows seamlessly from room to room, offering both functionality and charm. Upstairs, you'll find generously sized bedrooms and plenty of natural light, while the peaceful neighborhood setting provides a quiet retreat just minutes from the heart of town. Enjoy all the convenience of nearby shopping, dining, and parks, plus the character and community spirit that Mayberry is known for. Roof replaced May 2022! Don't miss your chance to make this beautiful home your own!
Property Details for 212 Raleigh Drive
- Subdivision ComplexMayberry
- Architectural StyleTraditional
- Parking FeaturesGarage
- Property AttachedNo
LISTING UPDATED:
- StatusActive
- MLS #10520774
- Days on Site0
- Taxes$2,820.81 / year
- HOA Fees$80 / month
- MLS TypeResidential
- Year Built2005
- Lot Size31.00 Acres
- CountryHouston
LISTING UPDATED:
- StatusActive
- MLS #10520774
- Days on Site0
- Taxes$2,820.81 / year
- HOA Fees$80 / month
- MLS TypeResidential
- Year Built2005
- Lot Size31.00 Acres
- CountryHouston
Building Information for 212 Raleigh Drive
- StoriesTwo
- Year Built2005
- Lot Size31.0000 Acres
Payment Calculator
Term
Interest
Home Price
Down Payment
The Payment Calculator is for illustrative purposes only. Read More
Property Information for 212 Raleigh Drive
Summary
Location and General Information
- Community Features: None
- Directions: Hwy 96 to Latham, to Howland, to Raleigh
- Coordinates: 32.56028,-83.668524
School Information
- Elementary School: Perdue Primary/Elementary
- Middle School: Feagin Mill
- High School: Houston County
Taxes and HOA Information
- Parcel Number: 0W77C0 043000
- Tax Year: 23
- Association Fee Includes: Maintenance Grounds
Virtual Tour
Parking
- Open Parking: No
Interior and Exterior Features
Interior Features
- Cooling: Central Air
- Heating: Central
- Appliances: Dishwasher, Dryer, Electric Water Heater, Microwave, Oven/Range (Combo), Refrigerator, Washer
- Basement: Concrete
- Flooring: Carpet, Laminate, Tile
- Interior Features: High Ceilings
- Levels/Stories: Two
- Total Half Baths: 1
- Bathrooms Total Integer: 3
- Bathrooms Total Decimal: 2
Exterior Features
- Construction Materials: Vinyl Siding
- Roof Type: Composition
- Laundry Features: In Hall
- Pool Private: No
Property
Utilities
- Sewer: Public Sewer
- Utilities: Cable Available, High Speed Internet, Sewer Connected
- Water Source: Public
Property and Assessments
- Home Warranty: Yes
- Property Condition: Resale
Green Features
Lot Information
- Above Grade Finished Area: 1643
- Lot Features: Level
Multi Family
- Number of Units To Be Built: Square Feet
Rental
Rent Information
- Land Lease: Yes
- Occupant Types: Vacant
Public Records for 212 Raleigh Drive
Tax Record
- 23$2,820.81 ($235.07 / month)
Home Facts
- Beds3
- Baths2
- Total Finished SqFt1,643 SqFt
- Above Grade Finished1,643 SqFt
- StoriesTwo
- Lot Size31.0000 Acres
- StyleSingle Family Residence
- Year Built2005
- APN0W77C0 043000
- CountyHouston


