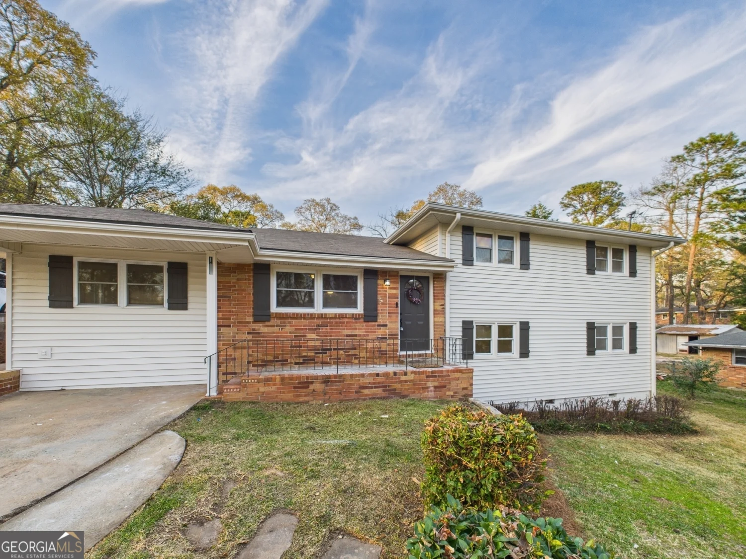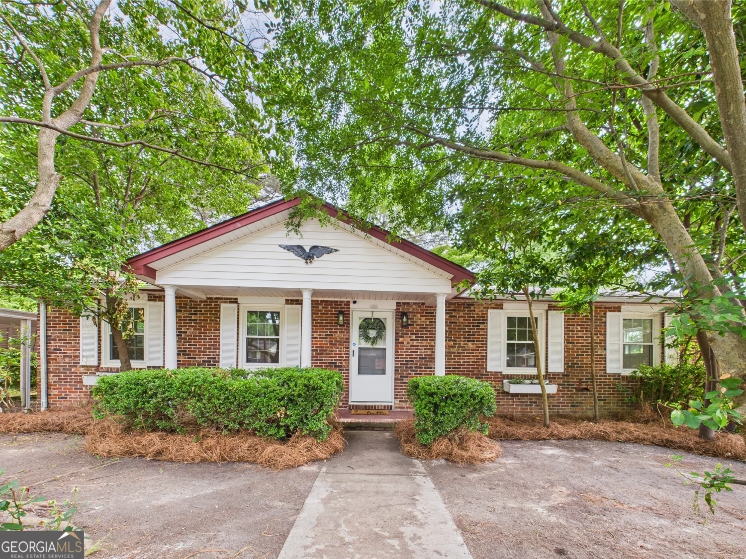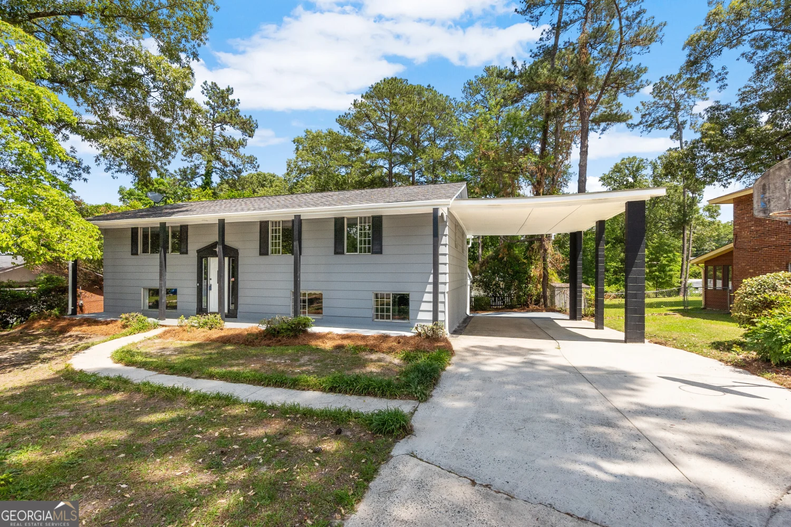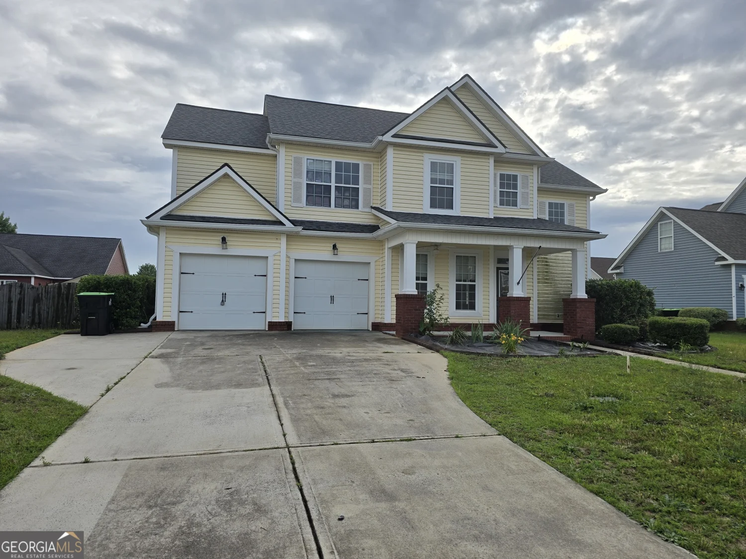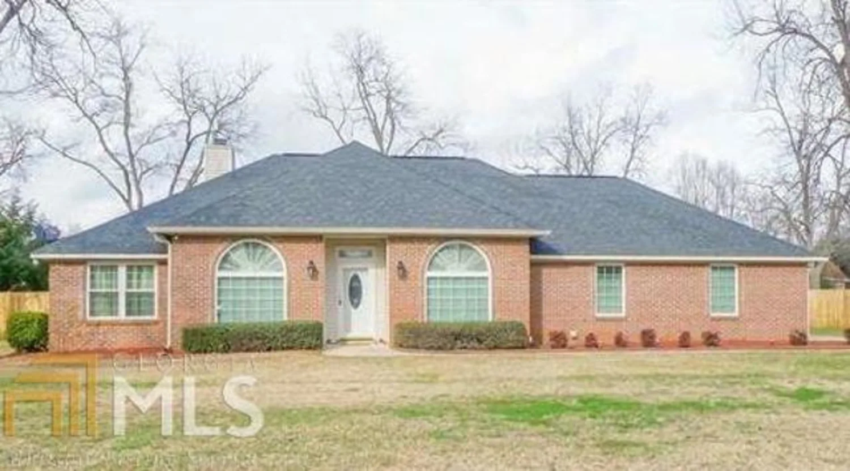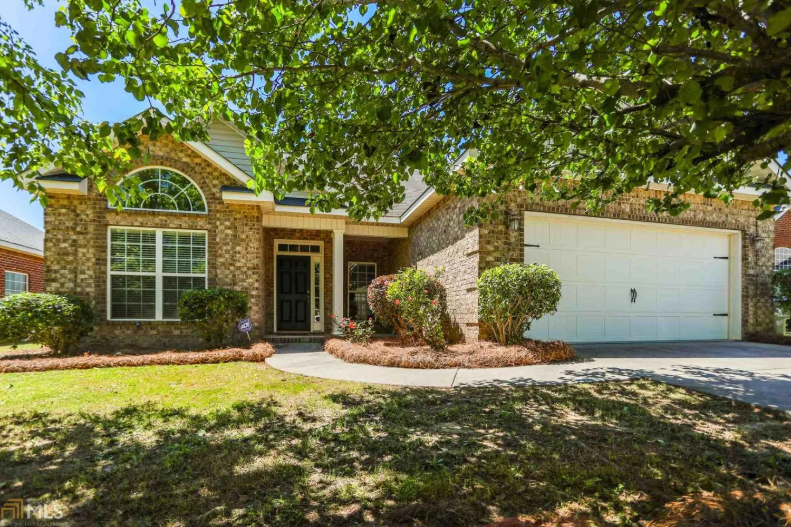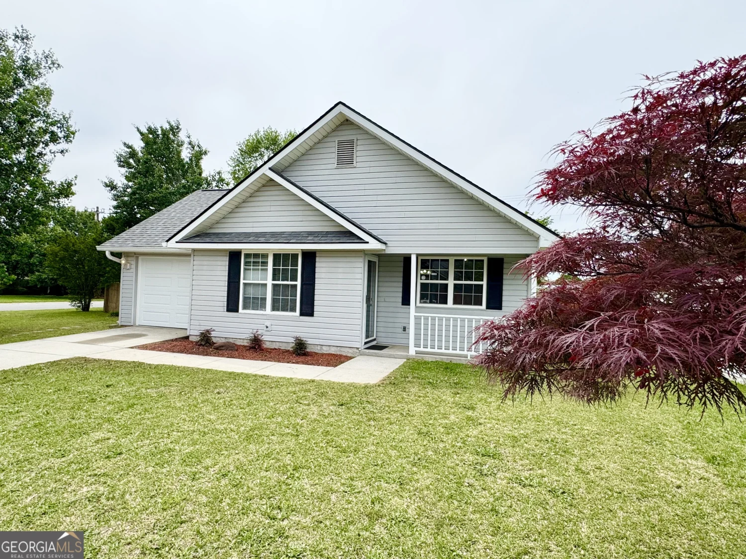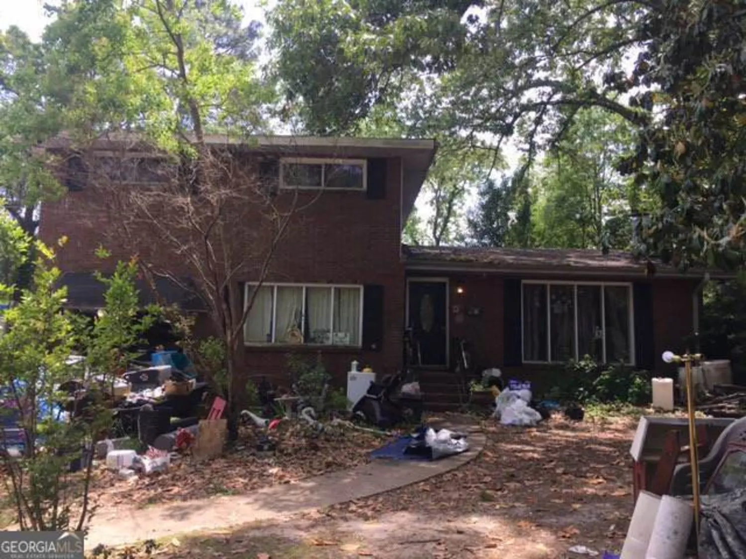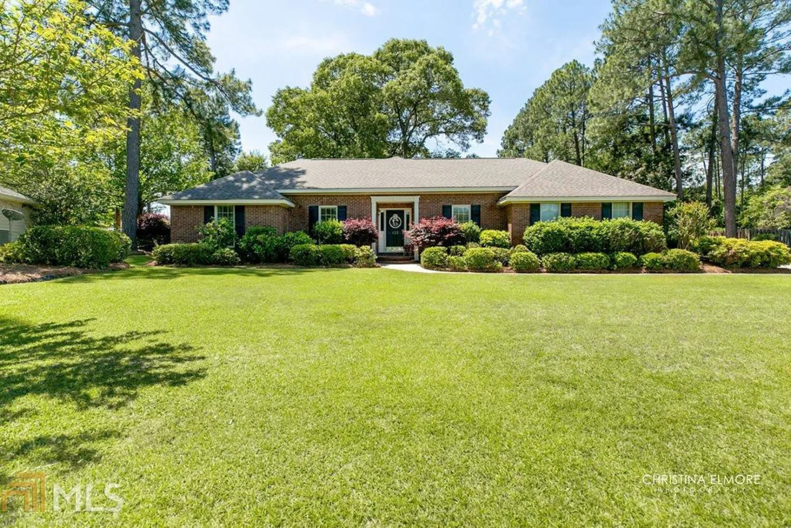203 pheasant ridge driveWarner Robins, GA 31088
203 pheasant ridge driveWarner Robins, GA 31088
Description
Custom built all-brick beauty in Warner Robins. Featuring 3 bedrooms, 3 full baths, huge bonus room, double sided fireplace, eat in kitchen with breakfast area, dining room, great room and a detached wired workshop. Bonus could be game room or second master suite with private bath. Situated atop a large lot with gorgeous landscaping, patio and covered porch. Side entry 2-car garage with built in shelving and storage room. The owner designed this home to maximize space, comfort and efficiency, with oversized rooms, 6 inch wide walls, pocket doors and plenty of storage. New roof and hvac less than 5 years old. Conveniently located close to shopping, restaurants and 10 minutes to Robins AFB.
Property Details for 203 Pheasant Ridge Drive
- Subdivision ComplexQuail Run North
- Architectural StyleBrick 4 Side, Traditional
- Parking FeaturesGarage
- Property AttachedNo
LISTING UPDATED:
- StatusClosed
- MLS #8849027
- Days on Site32
- Taxes$1,618.8 / year
- MLS TypeResidential
- Year Built1991
- Lot Size0.62 Acres
- CountryHouston
LISTING UPDATED:
- StatusClosed
- MLS #8849027
- Days on Site32
- Taxes$1,618.8 / year
- MLS TypeResidential
- Year Built1991
- Lot Size0.62 Acres
- CountryHouston
Building Information for 203 Pheasant Ridge Drive
- StoriesOne
- Year Built1991
- Lot Size0.6200 Acres
Payment Calculator
Term
Interest
Home Price
Down Payment
The Payment Calculator is for illustrative purposes only. Read More
Property Information for 203 Pheasant Ridge Drive
Summary
Location and General Information
- Community Features: None
- Directions: Houston Lake Rd to Smithville Church Rd. Take Smithville Church to left on Pheasant Ridge.
- Coordinates: 32.6067712,-83.69163879999999
School Information
- Elementary School: Quail Run
- Middle School: Thomson
- High School: Northside
Taxes and HOA Information
- Parcel Number: 00048B 026000
- Tax Year: 2019
- Association Fee Includes: None
- Tax Lot: 29
Virtual Tour
Parking
- Open Parking: No
Interior and Exterior Features
Interior Features
- Cooling: Electric, Central Air
- Heating: Electric, Central
- Appliances: Dishwasher, Disposal, Oven/Range (Combo), Trash Compactor
- Basement: Crawl Space
- Flooring: Carpet, Hardwood, Tile
- Interior Features: In-Law Floorplan
- Levels/Stories: One
- Window Features: Double Pane Windows
- Main Bedrooms: 3
- Bathrooms Total Integer: 3
- Main Full Baths: 3
- Bathrooms Total Decimal: 3
Exterior Features
- Pool Private: No
Property
Utilities
- Sewer: Septic Tank
- Water Source: Public
Property and Assessments
- Home Warranty: Yes
- Property Condition: Resale
Green Features
Lot Information
- Above Grade Finished Area: 2610
- Lot Features: Level
Multi Family
- Number of Units To Be Built: Square Feet
Rental
Rent Information
- Land Lease: Yes
- Occupant Types: Vacant
Public Records for 203 Pheasant Ridge Drive
Tax Record
- 2019$1,618.80 ($134.90 / month)
Home Facts
- Beds3
- Baths3
- Total Finished SqFt2,610 SqFt
- Above Grade Finished2,610 SqFt
- StoriesOne
- Lot Size0.6200 Acres
- StyleSingle Family Residence
- Year Built1991
- APN00048B 026000
- CountyHouston
- Fireplaces1


