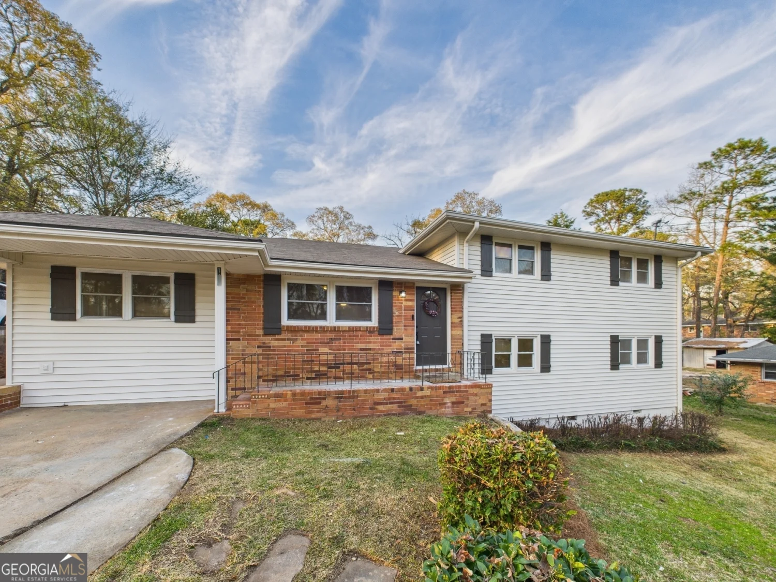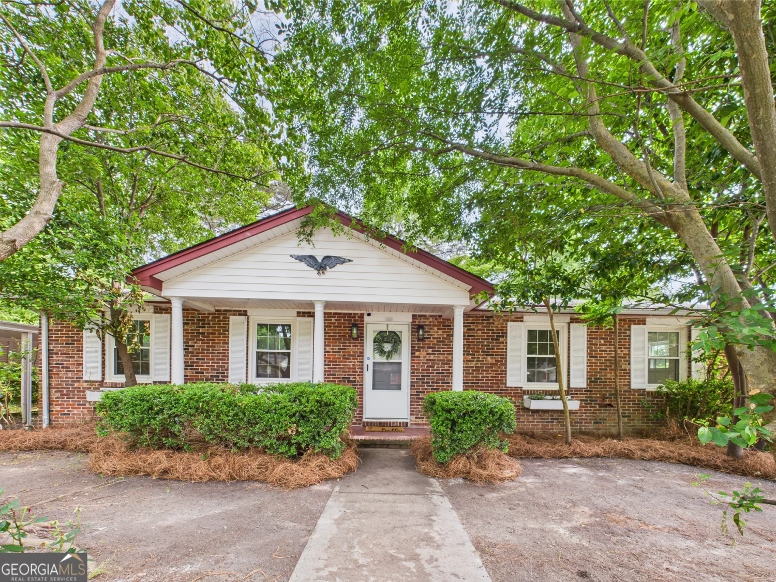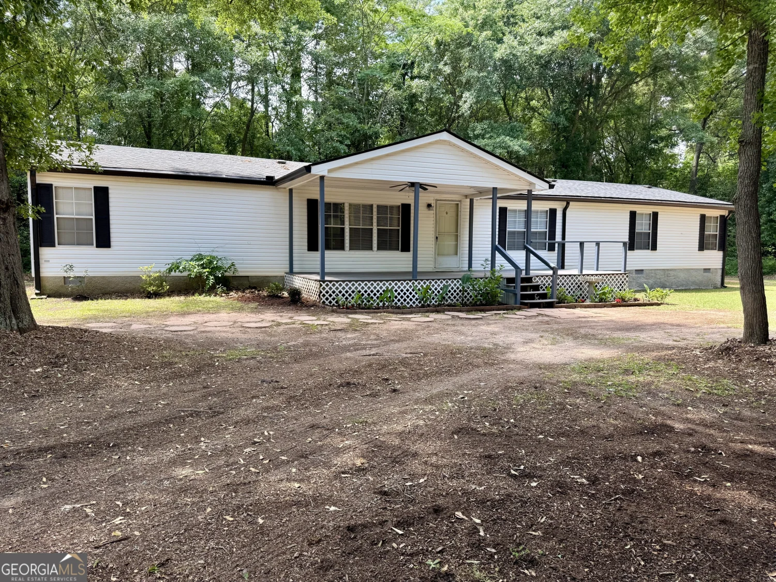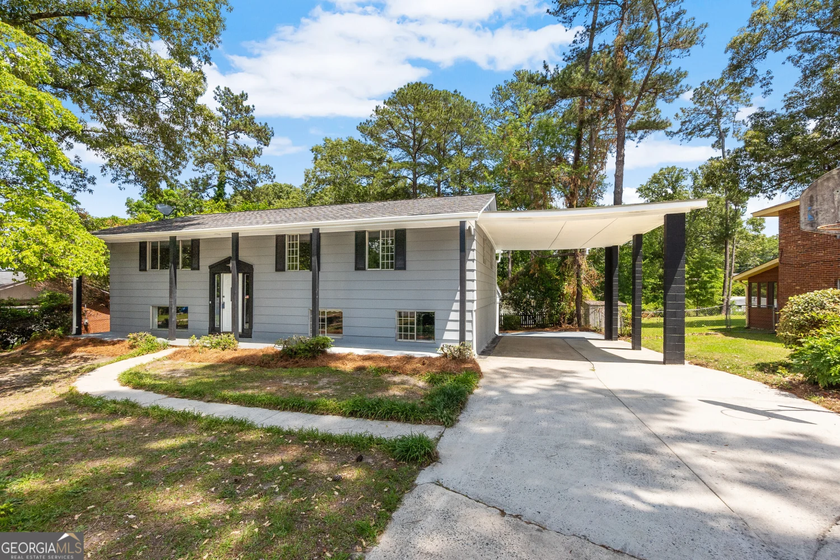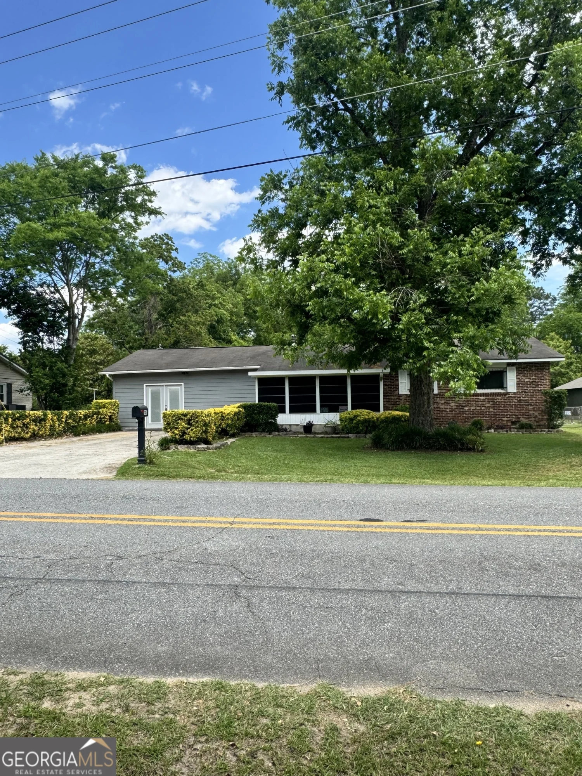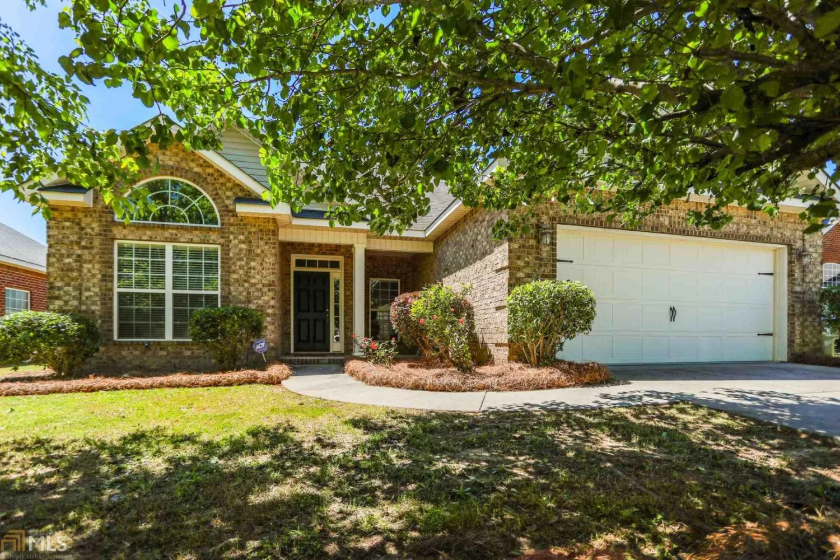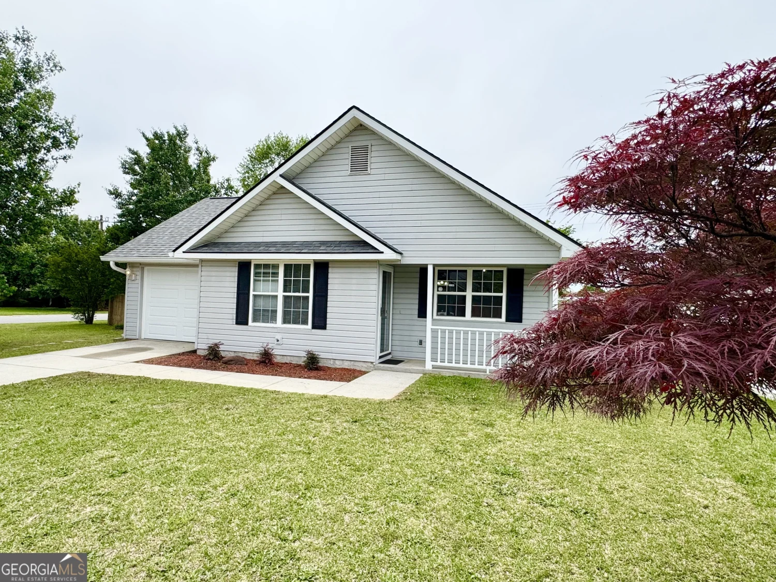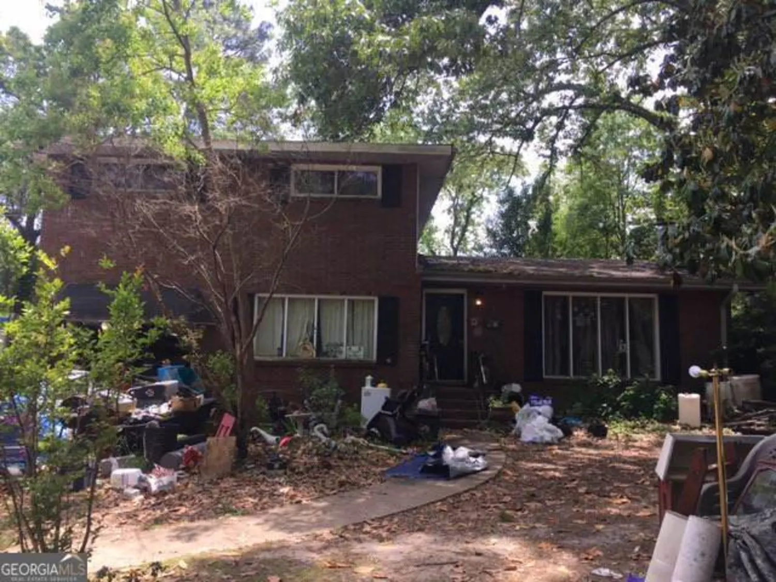118 esterine drive 5Warner Robins, GA 31093
$212,000Price
4Beds
3Baths
2,003 Sq.Ft.$106 / Sq.Ft.
2,003Sq.Ft.
$106per Sq.Ft.
$212,000Price
4Beds
3Baths
2,003$105.84 / Sq.Ft.
118 esterine drive 5Warner Robins, GA 31093
Description
Great ranch style all brick home, inground pool, shop, fenced yard almost 1 acre lot.
Property Details for 118 Esterine Drive 5
- Subdivision ComplexGrove
- Architectural StyleBrick 4 Side, Ranch
- Parking FeaturesAttached, Garage
- Property AttachedNo
LISTING UPDATED:
- StatusClosed
- MLS #8781048
- Days on Site1
- Taxes$1,700 / year
- HOA Fees$60 / month
- MLS TypeResidential
- Year Built1991
- CountryHouston
LISTING UPDATED:
- StatusClosed
- MLS #8781048
- Days on Site1
- Taxes$1,700 / year
- HOA Fees$60 / month
- MLS TypeResidential
- Year Built1991
- CountryHouston
Building Information for 118 Esterine Drive 5
- StoriesOne
- Year Built1991
- Lot Size0.0000 Acres
Payment Calculator
$1,275 per month30 year fixed, 7.00% Interest
Principal and Interest$1,128.35
Property Taxes$141.67
HOA Dues$5
Term
Interest
Home Price
Down Payment
The Payment Calculator is for illustrative purposes only. Read More
Property Information for 118 Esterine Drive 5
Summary
Location and General Information
- Community Features: None
- Directions: Head southeast on Watson blvd, turn right onto Houston Lake Rd, turn left onto Esterine Drive. The home is on the left hand side 105 Esterine Drive
- Coordinates: 32.668583,-83.705222
School Information
- Elementary School: Northside Elementary
- Middle School: Northside
- High School: Northside
Taxes and HOA Information
- Parcel Number: 00044A 138000
- Tax Year: 1991
- Association Fee Includes: Other
- Tax Lot: 5
Virtual Tour
Parking
- Open Parking: No
Interior and Exterior Features
Interior Features
- Cooling: Electric, Ceiling Fan(s), Central Air
- Heating: Electric, Central
- Appliances: Dishwasher, Disposal, Oven/Range (Combo), Refrigerator
- Basement: None
- Flooring: Laminate, Tile
- Interior Features: Soaking Tub, Other, Separate Shower
- Levels/Stories: One
- Window Features: Double Pane Windows
- Foundation: Slab
- Main Bedrooms: 4
- Bathrooms Total Integer: 3
- Main Full Baths: 3
- Bathrooms Total Decimal: 3
Exterior Features
- Patio And Porch Features: Deck, Patio
- Pool Features: In Ground
- Pool Private: No
Property
Utilities
- Sewer: Septic Tank
- Water Source: Public
Property and Assessments
- Home Warranty: Yes
- Property Condition: Resale
Green Features
Lot Information
- Above Grade Finished Area: 2003
- Lot Features: Private
Multi Family
- # Of Units In Community: 5
- Number of Units To Be Built: Square Feet
Rental
Rent Information
- Land Lease: Yes
Public Records for 118 Esterine Drive 5
Tax Record
- 1991$1,700.00 ($141.67 / month)
Home Facts
- Beds4
- Baths3
- Total Finished SqFt2,003 SqFt
- Above Grade Finished2,003 SqFt
- StoriesOne
- Lot Size0.0000 Acres
- StyleSingle Family Residence
- Year Built1991
- APN00044A 138000
- CountyHouston
- Fireplaces1


