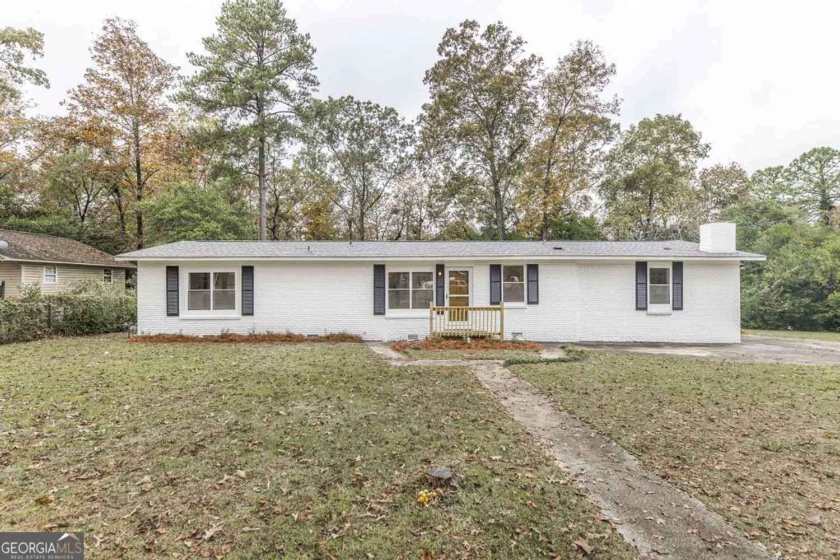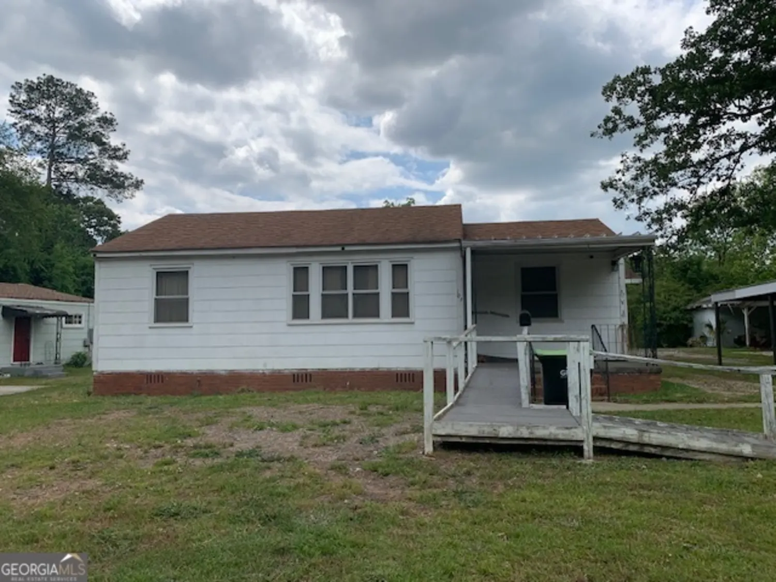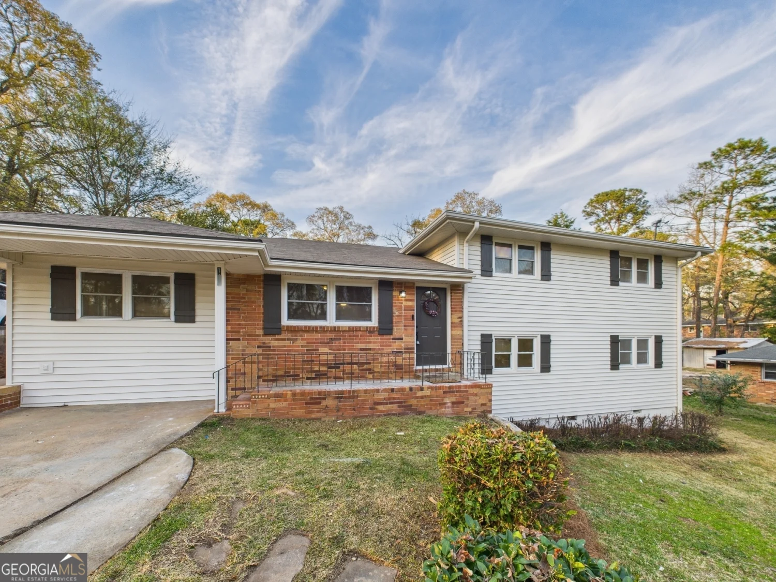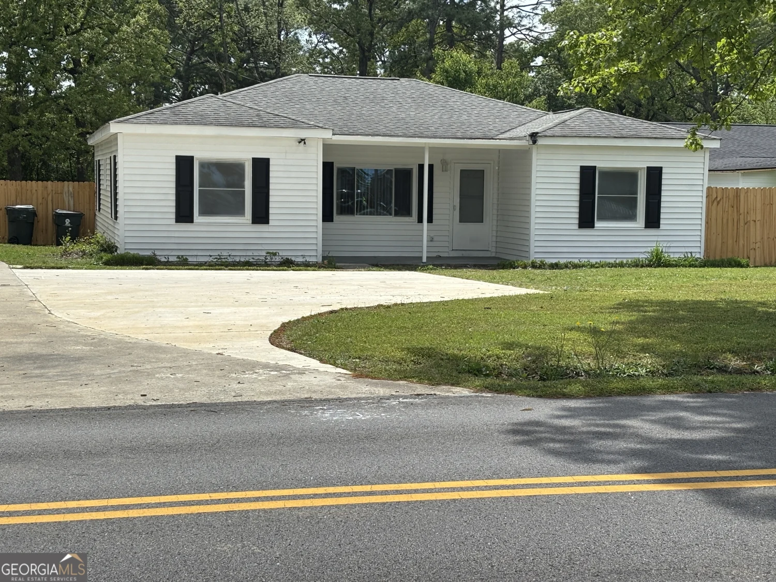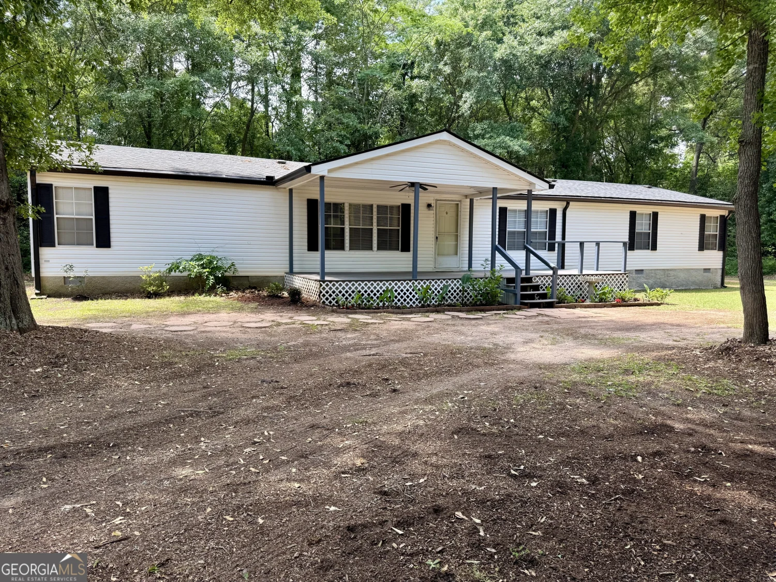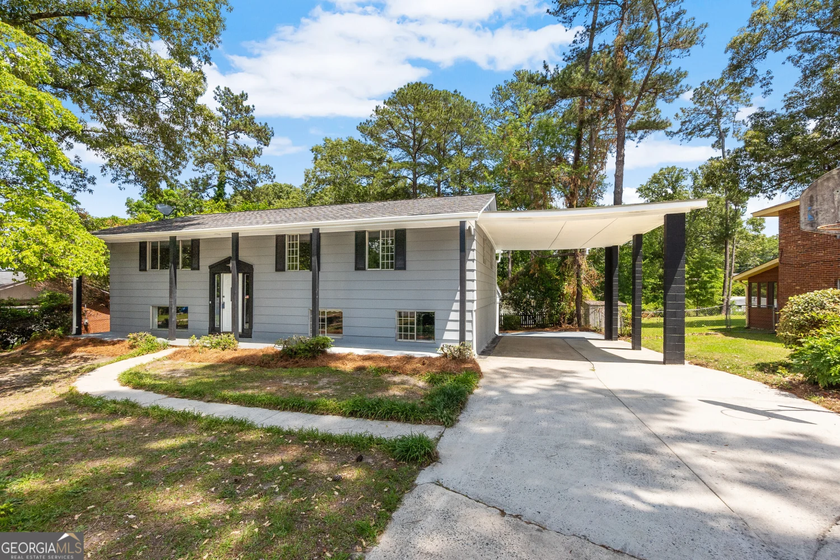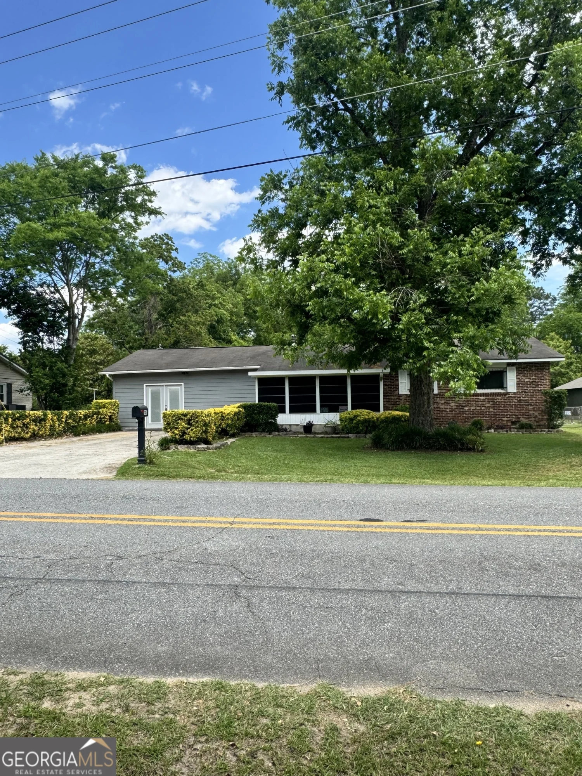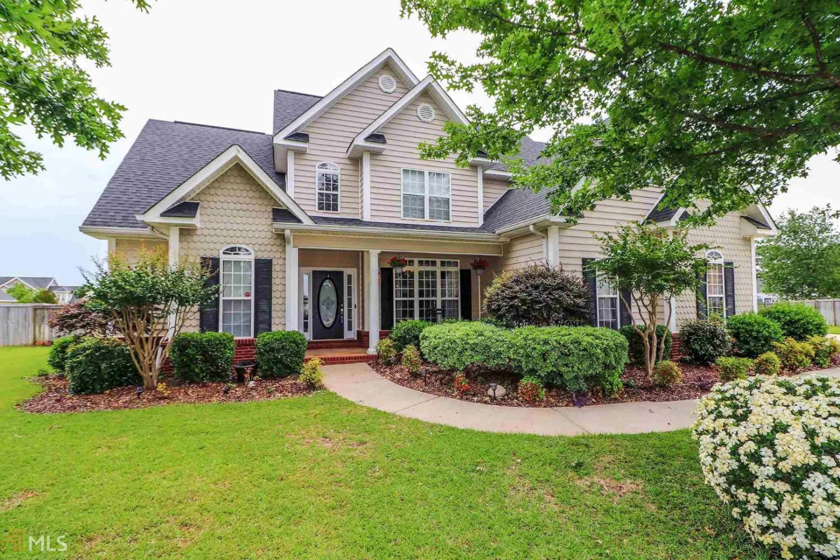104 karen driveWarner Robins, GA 31088
104 karen driveWarner Robins, GA 31088
Description
Welcome to this adorable and updated 3-bedroom, 1.5-bath brick home, ideally located just minutes from Robins Air Force Base and surrounded by a variety of shopping and dining options. This home blends charm and convenience with fresh updates throughout. Inside, you'll find a spacious layout featuring a large living room perfect for relaxing or entertaining, a kitchen with stainless steel appliances, and a walk-in pantry that leads into the laundry room. A bonus heated and cooled sunroom provides flexible space for a home office, playroom, exercise area, or extra living space to suit your needs. Step outside to enjoy the cozy front porch or retreat to the expansive, covered wrap-around back porch overlooking a private, fenced-in backyard-complete with two storage sheds for all your tools and toys. Vacant and move-in ready, this home offers comfortable living in a peaceful setting, just minutes from everything Warner Robins has to offer. Don't miss out on this gem!
Property Details for 104 Karen Drive
- Subdivision ComplexCountry Villa
- Architectural StyleBrick 4 Side
- Parking FeaturesCarport, Side/Rear Entrance
- Property AttachedNo
LISTING UPDATED:
- StatusActive
- MLS #10518006
- Days on Site4
- Taxes$1,402.81 / year
- MLS TypeResidential
- Year Built1963
- Lot Size0.22 Acres
- CountryHouston
LISTING UPDATED:
- StatusActive
- MLS #10518006
- Days on Site4
- Taxes$1,402.81 / year
- MLS TypeResidential
- Year Built1963
- Lot Size0.22 Acres
- CountryHouston
Building Information for 104 Karen Drive
- StoriesOne
- Year Built1963
- Lot Size0.2200 Acres
Payment Calculator
Term
Interest
Home Price
Down Payment
The Payment Calculator is for illustrative purposes only. Read More
Property Information for 104 Karen Drive
Summary
Location and General Information
- Community Features: None
- Directions: As you head towards Robins Air Force Base on Russell Parkway, turn left on Tyree Drive, take the third left on Karen Drive. Home is on the left.
- Coordinates: 32.597029,-83.648274
School Information
- Elementary School: Shirley Hills
- Middle School: Warner Robins
- High School: Warner Robins
Taxes and HOA Information
- Parcel Number: 0W055C 019000
- Tax Year: 23
- Association Fee Includes: None
Virtual Tour
Parking
- Open Parking: No
Interior and Exterior Features
Interior Features
- Cooling: Central Air, Electric
- Heating: Central, Electric
- Appliances: Dishwasher, Oven/Range (Combo), Stainless Steel Appliance(s)
- Basement: None
- Flooring: Vinyl
- Interior Features: Master On Main Level, Tile Bath
- Levels/Stories: One
- Kitchen Features: Walk-in Pantry
- Main Bedrooms: 3
- Total Half Baths: 1
- Bathrooms Total Integer: 2
- Main Full Baths: 1
- Bathrooms Total Decimal: 1
Exterior Features
- Construction Materials: Brick
- Fencing: Back Yard, Fenced, Privacy
- Patio And Porch Features: Patio, Porch
- Roof Type: Composition
- Laundry Features: Laundry Closet
- Pool Private: No
- Other Structures: Outbuilding, Shed(s), Workshop
Property
Utilities
- Sewer: Public Sewer
- Utilities: Electricity Available, Sewer Available, Water Available
- Water Source: Public
Property and Assessments
- Home Warranty: Yes
- Property Condition: Resale
Green Features
Lot Information
- Above Grade Finished Area: 1712
- Lot Features: Level
Multi Family
- Number of Units To Be Built: Square Feet
Rental
Rent Information
- Land Lease: Yes
- Occupant Types: Vacant
Public Records for 104 Karen Drive
Tax Record
- 23$1,402.81 ($116.90 / month)
Home Facts
- Beds3
- Baths1
- Total Finished SqFt1,712 SqFt
- Above Grade Finished1,712 SqFt
- StoriesOne
- Lot Size0.2200 Acres
- StyleSingle Family Residence
- Year Built1963
- APN0W055C 019000
- CountyHouston


