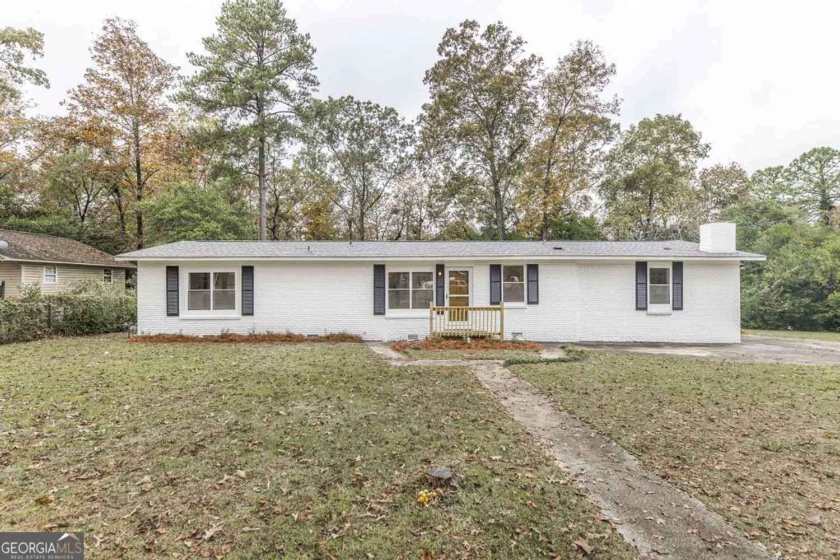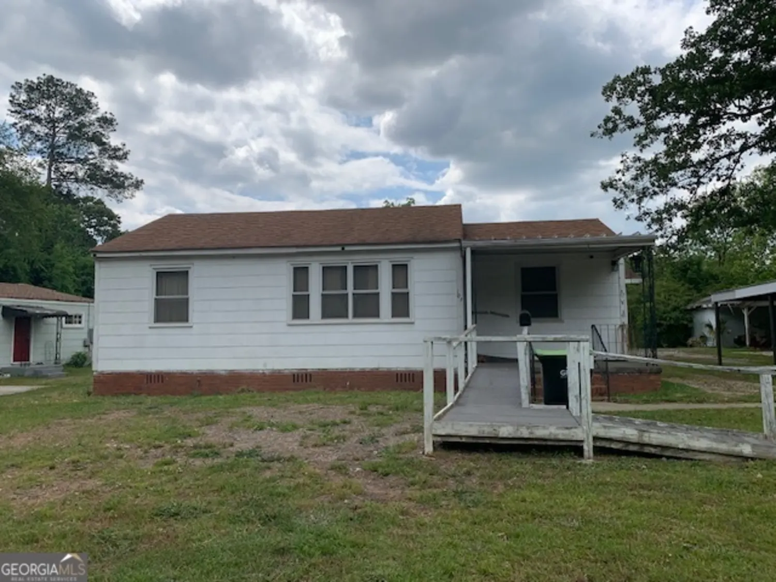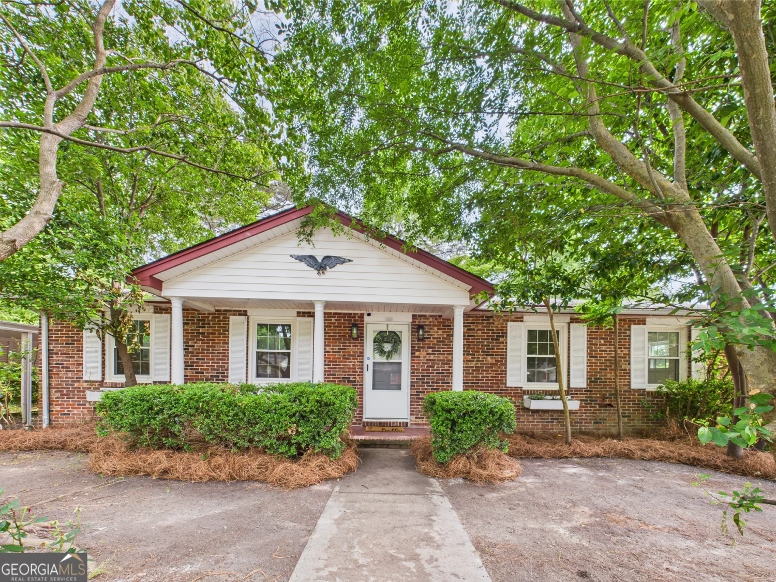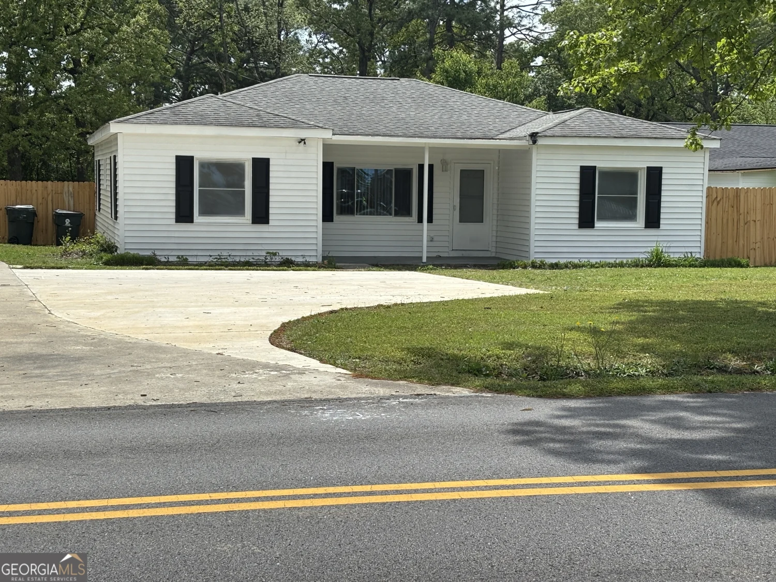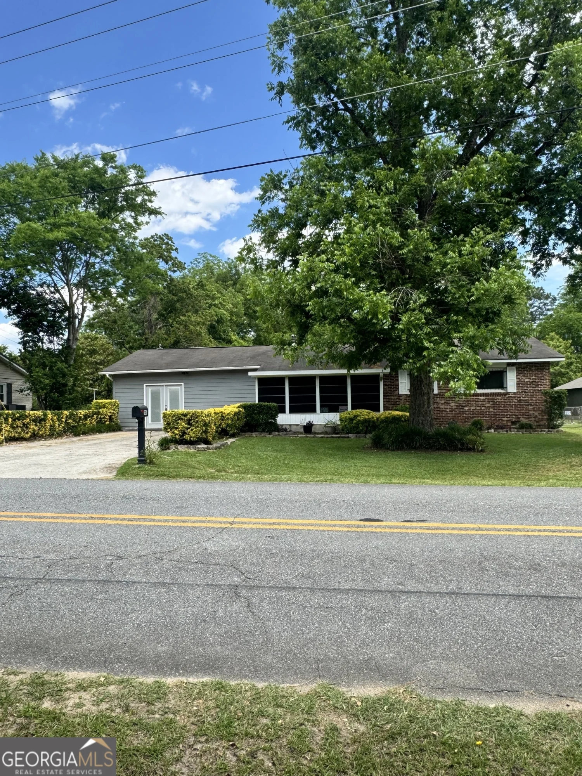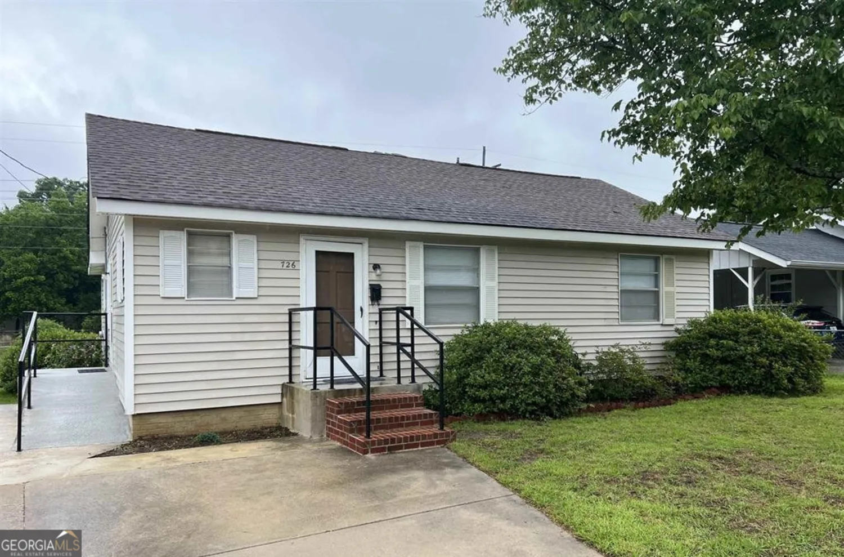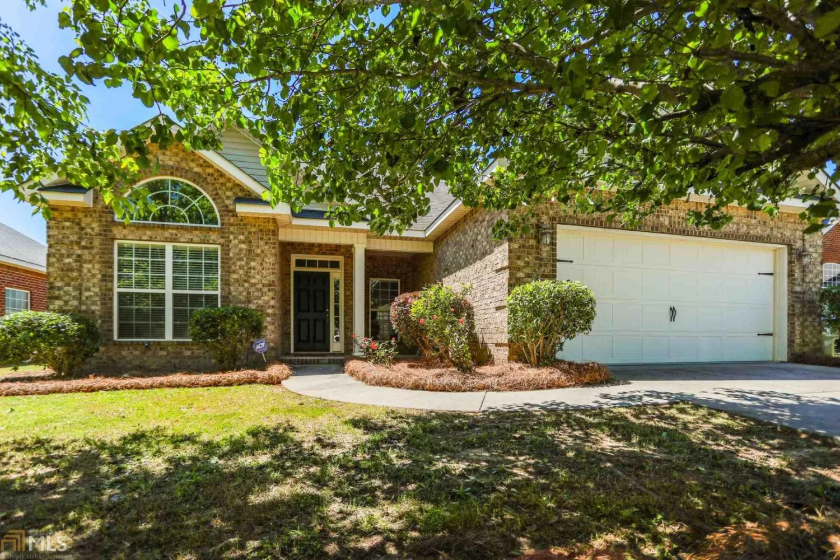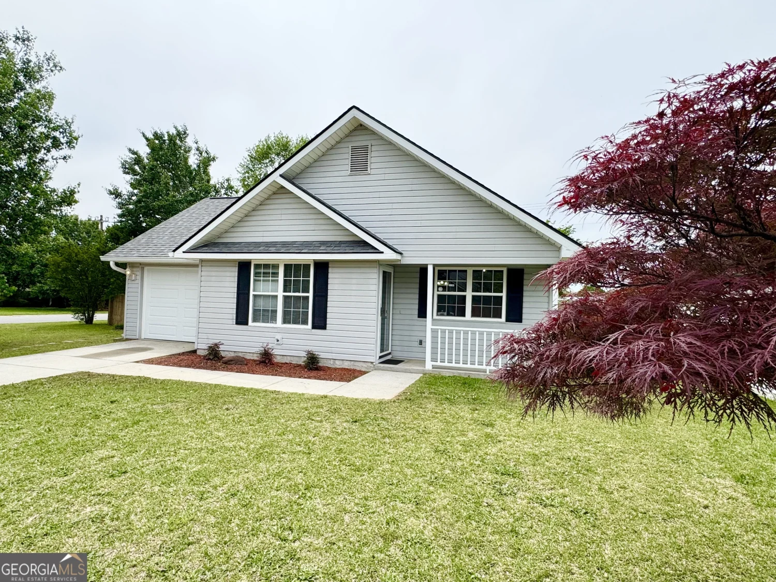811 eastside driveWarner Robins, GA 31093
811 eastside driveWarner Robins, GA 31093
Description
Charming 3-Bed, 2-Bath Home on Private Lot in Warner Robins Tucked away on a quiet dead-end street, this 3-bedroom, 2-bath home offers 2,052 square feet of comfortable living space on a private lot. Step inside to a spacious living room featuring a cozy fireplace and beautiful LVP flooring that flows throughout. The open layout is perfect for relaxing or entertaining. Outside, you'll find a generously sized workshop and a separate storage building-ideal for hobbies, projects, or extra space. A basketball goal adds a fun touch to the backyard, making it a great spot for families. Don't miss this peaceful retreat with convenient access to town.
Property Details for 811 Eastside Drive
- Subdivision ComplexMason
- Architectural StyleOther
- Parking FeaturesOff Street
- Property AttachedNo
LISTING UPDATED:
- StatusPending
- MLS #10519462
- Days on Site3
- Taxes$621.18 / year
- MLS TypeResidential
- Year Built1997
- Lot Size0.92 Acres
- CountryHouston
LISTING UPDATED:
- StatusPending
- MLS #10519462
- Days on Site3
- Taxes$621.18 / year
- MLS TypeResidential
- Year Built1997
- Lot Size0.92 Acres
- CountryHouston
Building Information for 811 Eastside Drive
- StoriesOne
- Year Built1997
- Lot Size0.9200 Acres
Payment Calculator
Term
Interest
Home Price
Down Payment
The Payment Calculator is for illustrative purposes only. Read More
Property Information for 811 Eastside Drive
Summary
Location and General Information
- Community Features: None
- Directions: From Dunbar Rd turn right onto Carl Vinson Pkwy. Turn left onto Elberta Rd. Turn right onto Eastside Dr. Home is on the right.
- Coordinates: 32.632092,-83.656698
School Information
- Elementary School: Westside
- Middle School: Northside
- High School: Northside
Taxes and HOA Information
- Parcel Number: 00073B 035000
- Tax Year: 23
- Association Fee Includes: None
- Tax Lot: 62
Virtual Tour
Parking
- Open Parking: No
Interior and Exterior Features
Interior Features
- Cooling: Ceiling Fan(s), Central Air, Electric
- Heating: Central, Electric
- Appliances: Dishwasher, Dryer, Electric Water Heater, Microwave, Oven/Range (Combo), Refrigerator, Washer
- Basement: None
- Fireplace Features: Factory Built, Living Room
- Flooring: Carpet, Vinyl
- Interior Features: Master On Main Level, Split Bedroom Plan, Vaulted Ceiling(s)
- Levels/Stories: One
- Foundation: Pillar/Post/Pier
- Main Bedrooms: 3
- Bathrooms Total Integer: 2
- Main Full Baths: 2
- Bathrooms Total Decimal: 2
Exterior Features
- Construction Materials: Stucco, Vinyl Siding
- Patio And Porch Features: Porch
- Roof Type: Composition
- Laundry Features: In Hall
- Pool Private: No
Property
Utilities
- Sewer: Septic Tank
- Utilities: Electricity Available, Water Available
- Water Source: Public
Property and Assessments
- Home Warranty: Yes
- Property Condition: Resale
Green Features
Lot Information
- Above Grade Finished Area: 2052
- Lot Features: Level
Multi Family
- Number of Units To Be Built: Square Feet
Rental
Rent Information
- Land Lease: Yes
- Occupant Types: Vacant
Public Records for 811 Eastside Drive
Tax Record
- 23$621.18 ($51.76 / month)
Home Facts
- Beds3
- Baths2
- Total Finished SqFt2,052 SqFt
- Above Grade Finished2,052 SqFt
- StoriesOne
- Lot Size0.9200 Acres
- StyleMobile Home
- Year Built1997
- APN00073B 035000
- CountyHouston
- Fireplaces1


