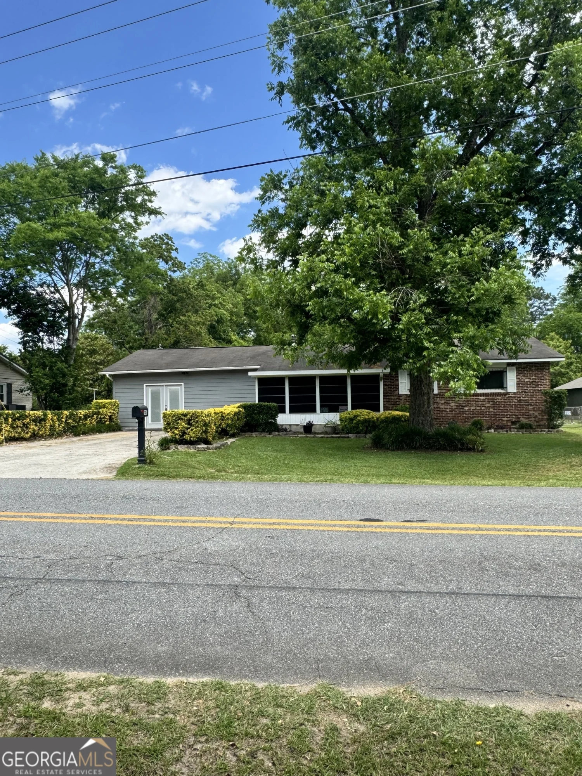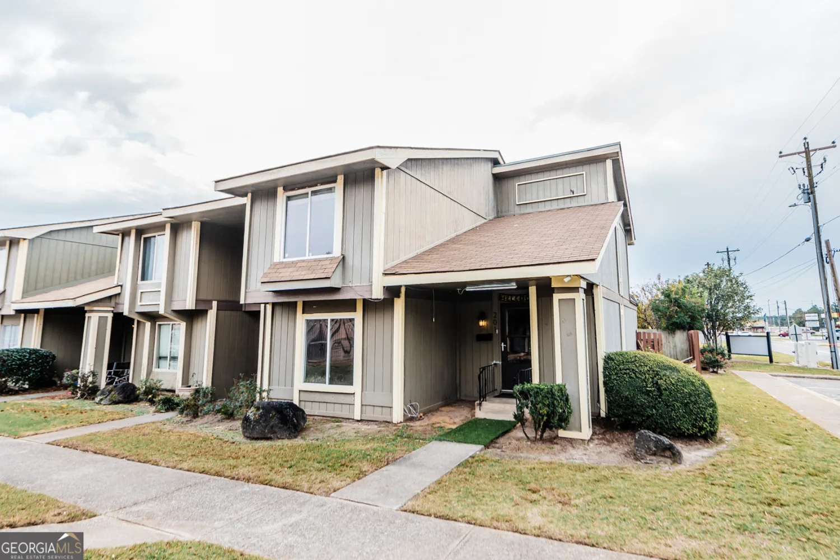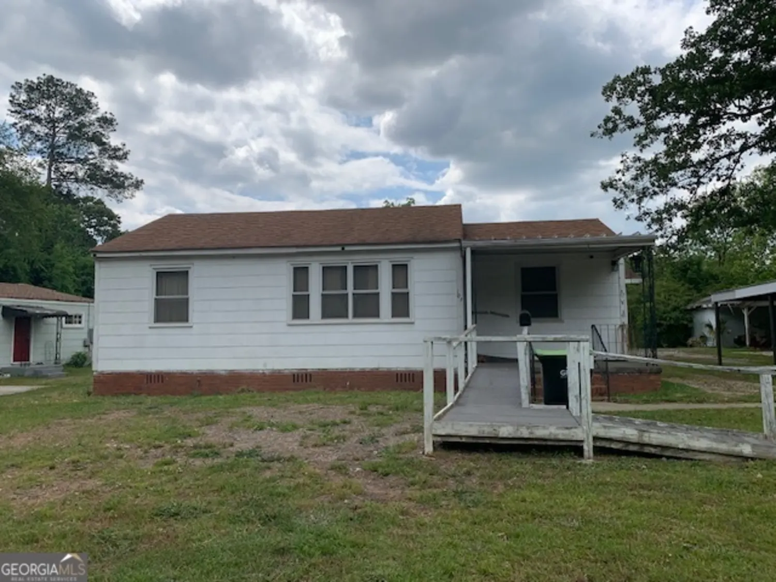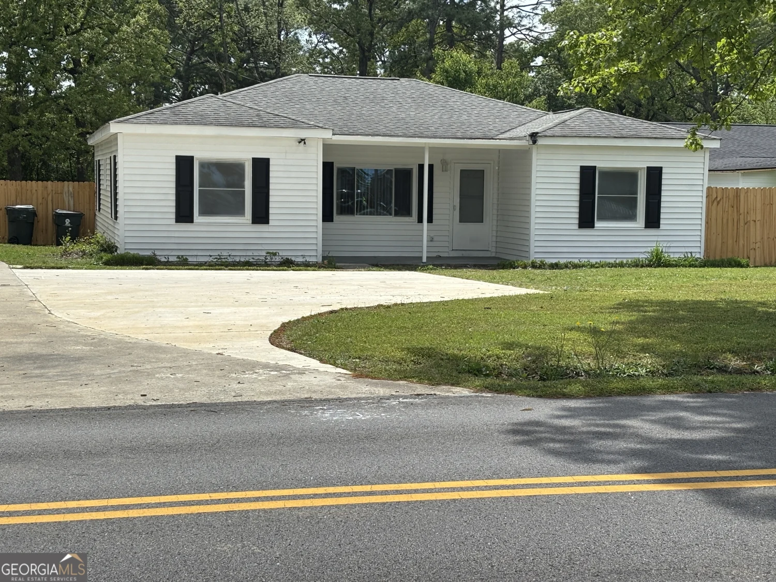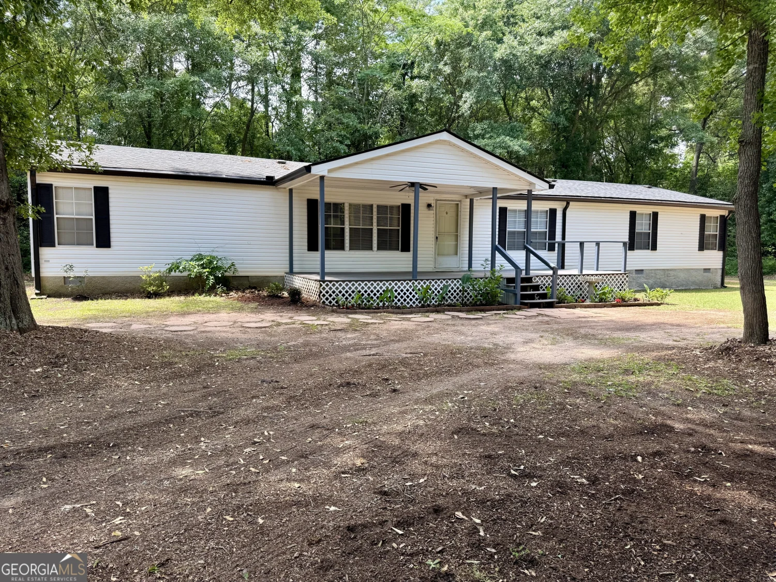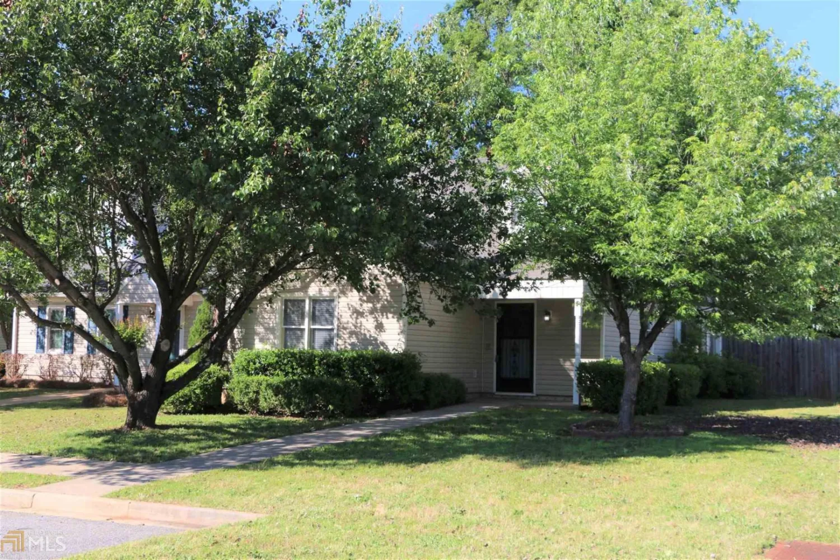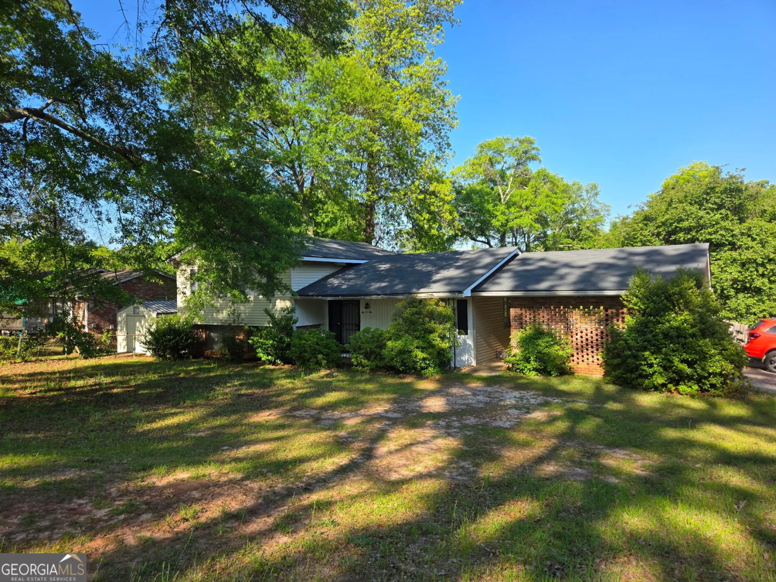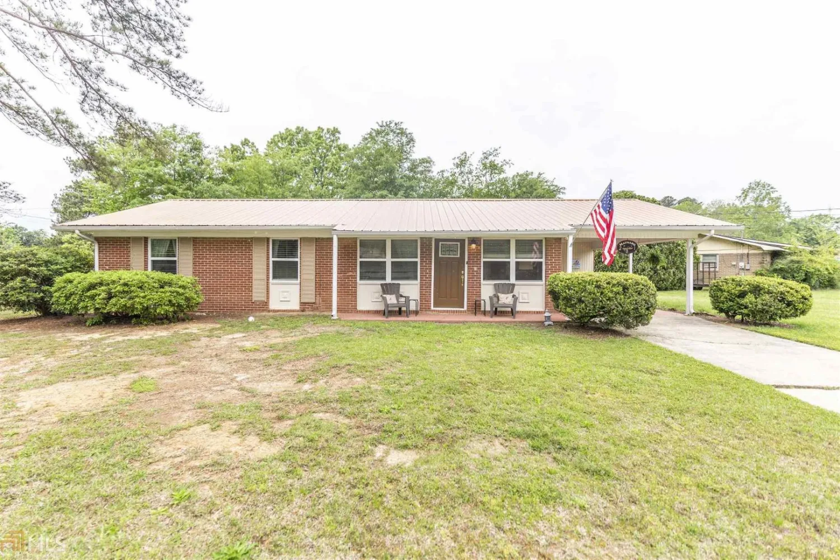726 mcarthur boulevardWarner Robins, GA 31093
$124,900Price
5Beds
2Baths
1,332 Sq.Ft.$94 / Sq.Ft.
1,332Sq.Ft.
$94per Sq.Ft.
$124,900Price
5Beds
2Baths
1,332$93.77 / Sq.Ft.
726 mcarthur boulevardWarner Robins, GA 31093
Description
Well cared for home with 5 bedrooms and 2 full baths, newer handicap ramp, vinyl siding, fenced back yard with storage shed, 2 living areas and loads of storage...Don't delay.
Property Details for 726 McArthur Boulevard
- Subdivision ComplexWarner Robins Manor
- Architectural StyleOther
- Parking FeaturesCarport
- Property AttachedNo
LISTING UPDATED:
- StatusActive
- MLS #10520549
- Days on Site0
- Taxes$698.98 / year
- MLS TypeResidential
- Year Built1943
- Lot Size0.16 Acres
- CountryHouston
LISTING UPDATED:
- StatusActive
- MLS #10520549
- Days on Site0
- Taxes$698.98 / year
- MLS TypeResidential
- Year Built1943
- Lot Size0.16 Acres
- CountryHouston
Building Information for 726 McArthur Boulevard
- StoriesOne
- Year Built1943
- Lot Size0.1600 Acres
Payment Calculator
$723 per month30 year fixed, 7.00% Interest
Principal and Interest$664.77
Property Taxes$58.25
HOA Dues$0
Term
Interest
Home Price
Down Payment
The Payment Calculator is for illustrative purposes only. Read More
Property Information for 726 McArthur Boulevard
Summary
Location and General Information
- Community Features: None
- Directions: Watson Blvd to Pleasant Hill turn left then right on1st street to Mc Arthur.
- Coordinates: 32.620379,-83.621667
School Information
- Elementary School: Westside
- Middle School: Northside
- High School: Northside
Taxes and HOA Information
- Parcel Number: 0W025C 005000
- Tax Year: 23
- Association Fee Includes: None
Virtual Tour
Parking
- Open Parking: No
Interior and Exterior Features
Interior Features
- Cooling: Ceiling Fan(s), Central Air
- Heating: Central
- Appliances: Dishwasher, Oven/Range (Combo), Refrigerator
- Basement: Crawl Space
- Flooring: Carpet, Vinyl
- Interior Features: Other
- Levels/Stories: One
- Main Bedrooms: 5
- Bathrooms Total Integer: 2
- Main Full Baths: 2
- Bathrooms Total Decimal: 2
Exterior Features
- Construction Materials: Vinyl Siding
- Roof Type: Composition
- Laundry Features: None
- Pool Private: No
Property
Utilities
- Sewer: Public Sewer
- Utilities: Cable Available, Electricity Available, High Speed Internet
- Water Source: Public
Property and Assessments
- Home Warranty: Yes
- Property Condition: Resale
Green Features
Lot Information
- Above Grade Finished Area: 1332
- Lot Features: City Lot
Multi Family
- Number of Units To Be Built: Square Feet
Rental
Rent Information
- Land Lease: Yes
Public Records for 726 McArthur Boulevard
Tax Record
- 23$698.98 ($58.25 / month)
Home Facts
- Beds5
- Baths2
- Total Finished SqFt1,332 SqFt
- Above Grade Finished1,332 SqFt
- StoriesOne
- Lot Size0.1600 Acres
- StyleSingle Family Residence
- Year Built1943
- APN0W025C 005000
- CountyHouston


