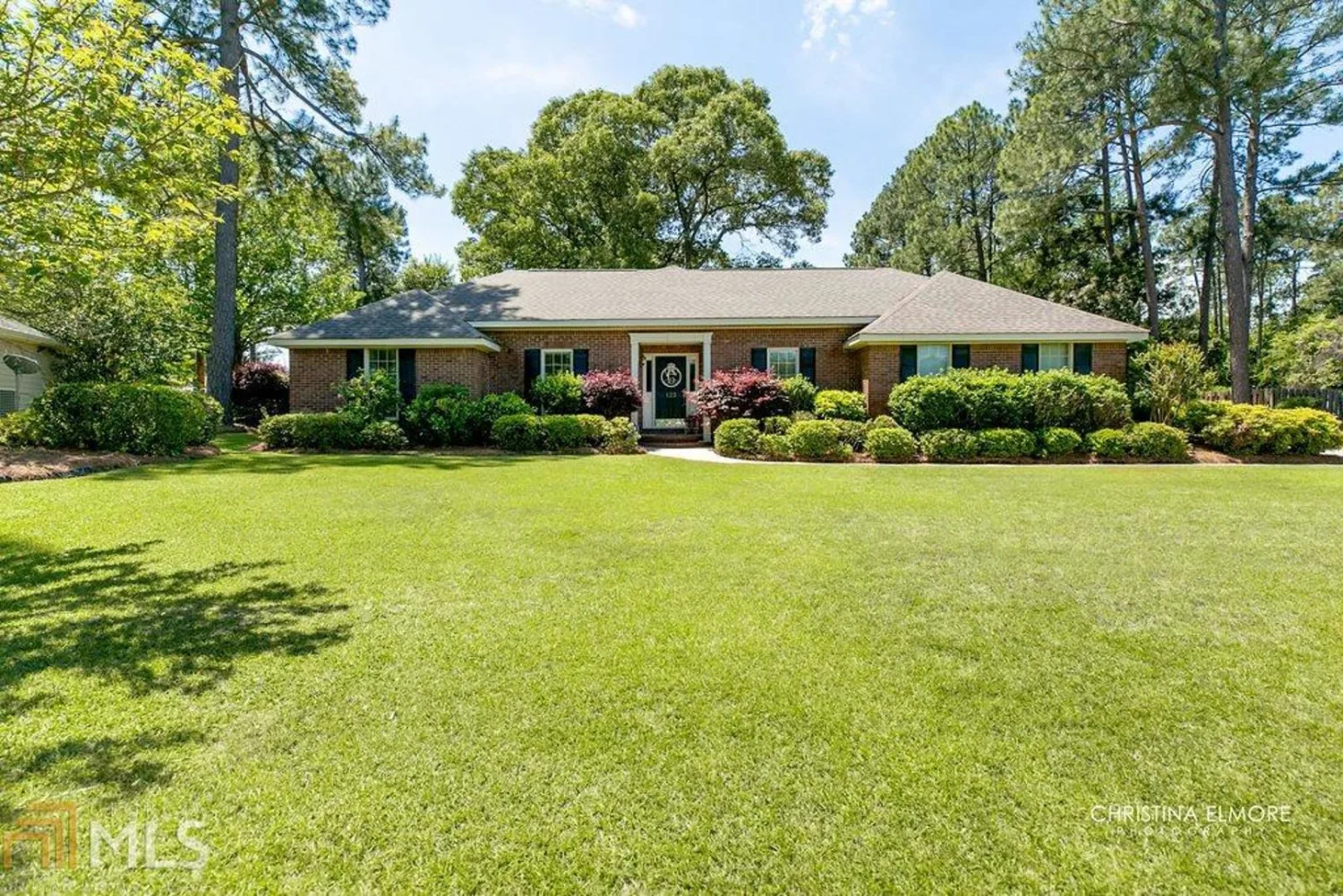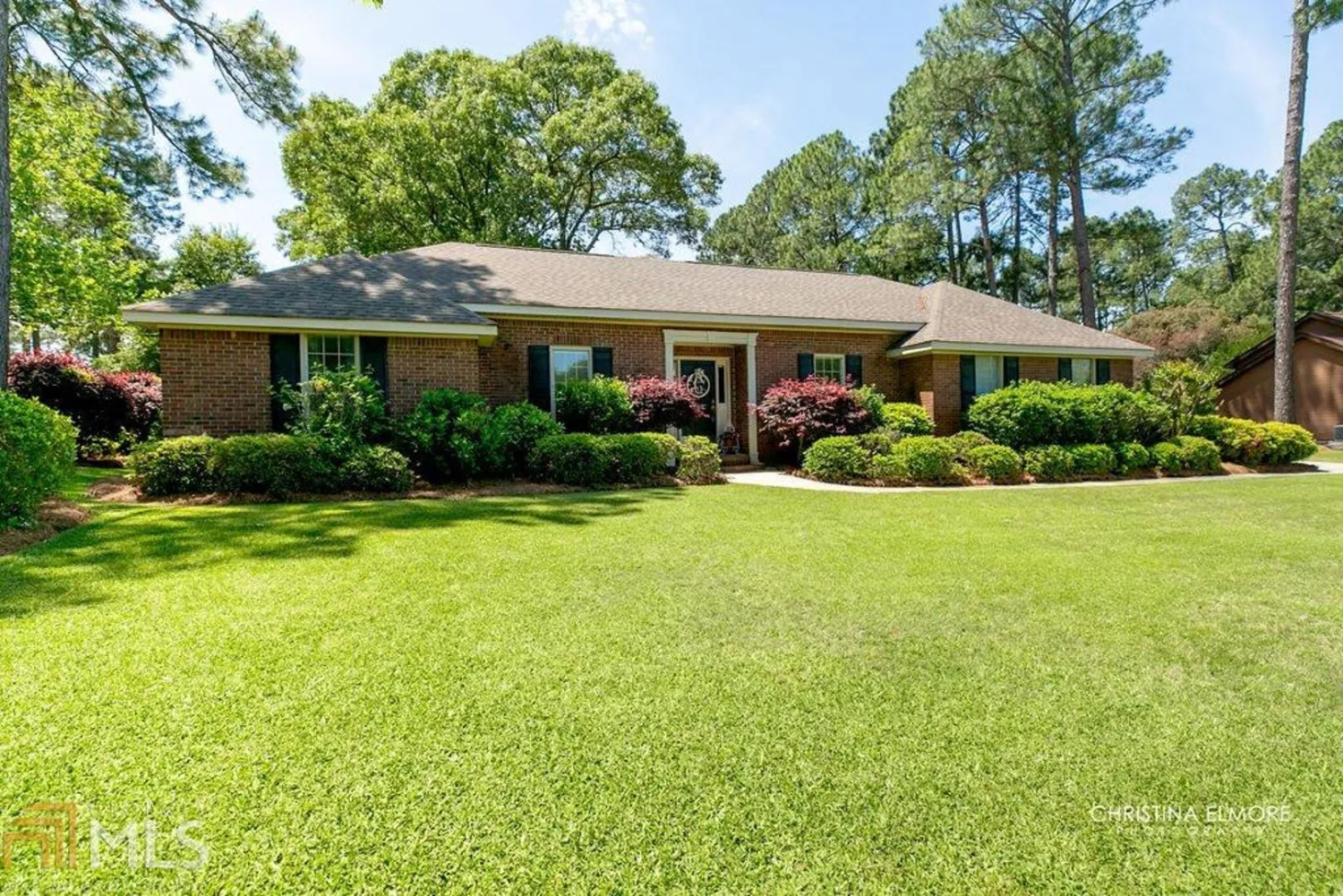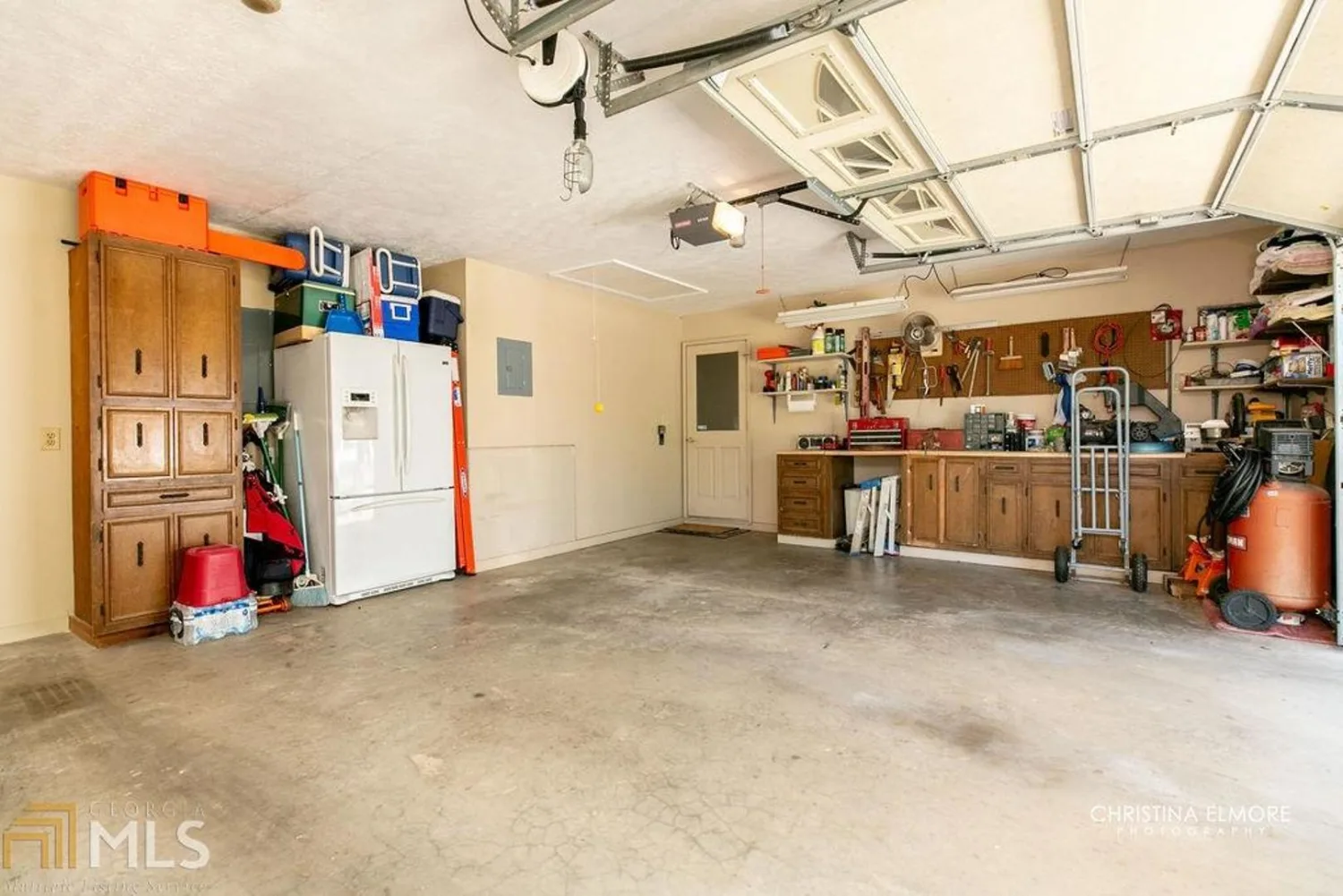123 barecky driveWarner Robins, GA 31088
123 barecky driveWarner Robins, GA 31088
Description
Location, condition, value! This beautifully cared for home is located in the vibrant neighborhood of South Oaks and is a short distance from RAFB! This home offers an exceptional floor plan on one level with open living spaces, work, and family rooms throughout. All rooms are adorned with generous amounts of natural light and fresh updated paint. Hardwood floors flow throughout the common areas and the kitchen was beautifully renovated! Enjoy peaceful sunsets overlooking the enormous backyard. Seller now offering a ONE YEAR supreme home warranty!
Property Details for 123 Barecky Drive
- Subdivision ComplexSouth Oaks
- Architectural StyleBrick 3 Side, Ranch
- Num Of Parking Spaces2
- Parking FeaturesAttached, Garage
- Property AttachedNo
LISTING UPDATED:
- StatusClosed
- MLS #8773949
- Days on Site83
- Taxes$1,780.88 / year
- MLS TypeResidential
- Year Built1986
- Lot Size0.71 Acres
- CountryHouston
LISTING UPDATED:
- StatusClosed
- MLS #8773949
- Days on Site83
- Taxes$1,780.88 / year
- MLS TypeResidential
- Year Built1986
- Lot Size0.71 Acres
- CountryHouston
Building Information for 123 Barecky Drive
- StoriesOne
- Year Built1986
- Lot Size0.7100 Acres
Payment Calculator
Term
Interest
Home Price
Down Payment
The Payment Calculator is for illustrative purposes only. Read More
Property Information for 123 Barecky Drive
Summary
Location and General Information
- Community Features: None
- Directions: From I-75 exit Russell Pkwy. (Exit 144) Go East on Russell Pkwy and turn Right on Lake Joy Rd. Turn Left on Feagin Mill Rd. Left on Bent Tree Ave. Left on Barecky Dr. House will be on Left.
- Coordinates: 32.575663,-83.63868
School Information
- Elementary School: Russell
- Middle School: Huntington
- High School: Warner Robins
Taxes and HOA Information
- Parcel Number: 00100C 064000
- Tax Year: 2019
- Association Fee Includes: None
- Tax Lot: 3
Virtual Tour
Parking
- Open Parking: No
Interior and Exterior Features
Interior Features
- Cooling: Electric, Central Air
- Heating: Electric, Central
- Appliances: Cooktop, Dishwasher, Double Oven, Disposal, Microwave, Oven, Stainless Steel Appliance(s)
- Basement: None
- Flooring: Carpet, Hardwood
- Interior Features: Tile Bath, Walk-In Closet(s), Master On Main Level, Split Bedroom Plan
- Levels/Stories: One
- Foundation: Slab
- Main Bedrooms: 4
- Bathrooms Total Integer: 3
- Main Full Baths: 3
- Bathrooms Total Decimal: 3
Exterior Features
- Construction Materials: Aluminum Siding, Vinyl Siding
- Pool Private: No
Property
Utilities
- Sewer: Septic Tank
- Utilities: Cable Available
Property and Assessments
- Home Warranty: Yes
- Property Condition: Updated/Remodeled, Resale
Green Features
Lot Information
- Above Grade Finished Area: 3103
- Lot Features: Level
Multi Family
- Number of Units To Be Built: Square Feet
Rental
Rent Information
- Land Lease: Yes
Public Records for 123 Barecky Drive
Tax Record
- 2019$1,780.88 ($148.41 / month)
Home Facts
- Beds4
- Baths3
- Total Finished SqFt3,103 SqFt
- Above Grade Finished3,103 SqFt
- StoriesOne
- Lot Size0.7100 Acres
- StyleSingle Family Residence
- Year Built1986
- APN00100C 064000
- CountyHouston
- Fireplaces1
Similar Homes
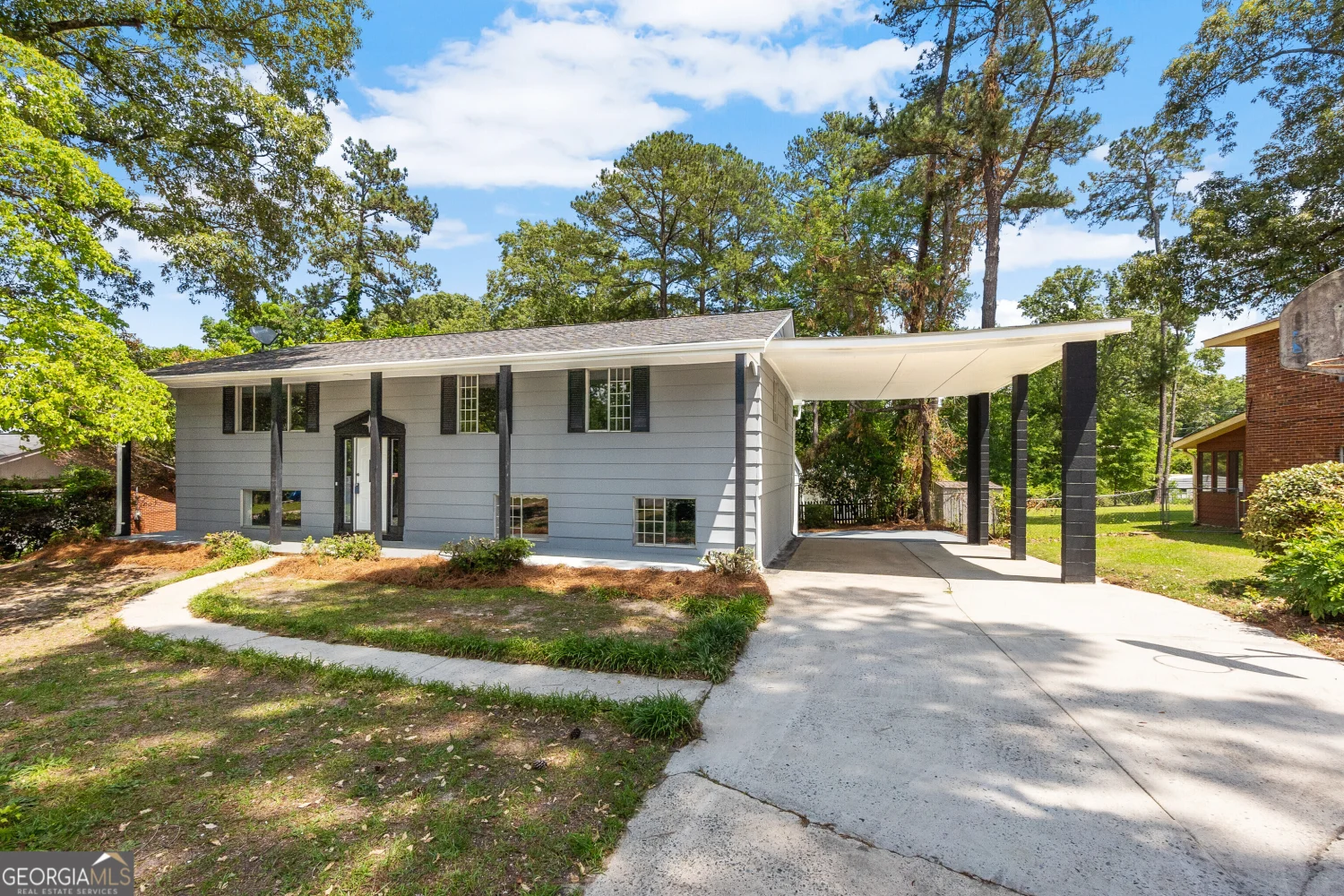
106 Shelia Drive
Warner Robins, GA 31088
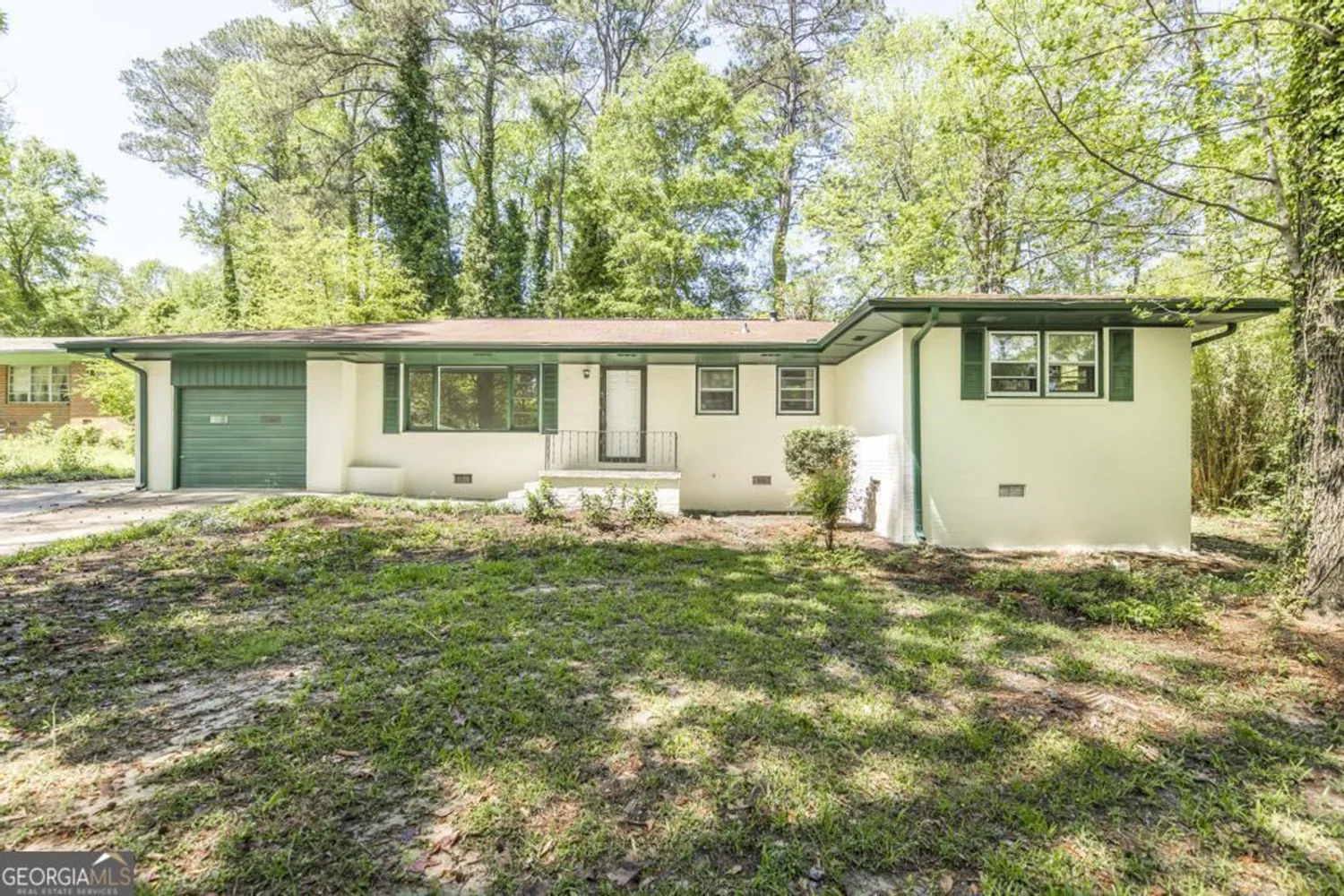
103 Morningside Drive
Warner Robins, GA 31088
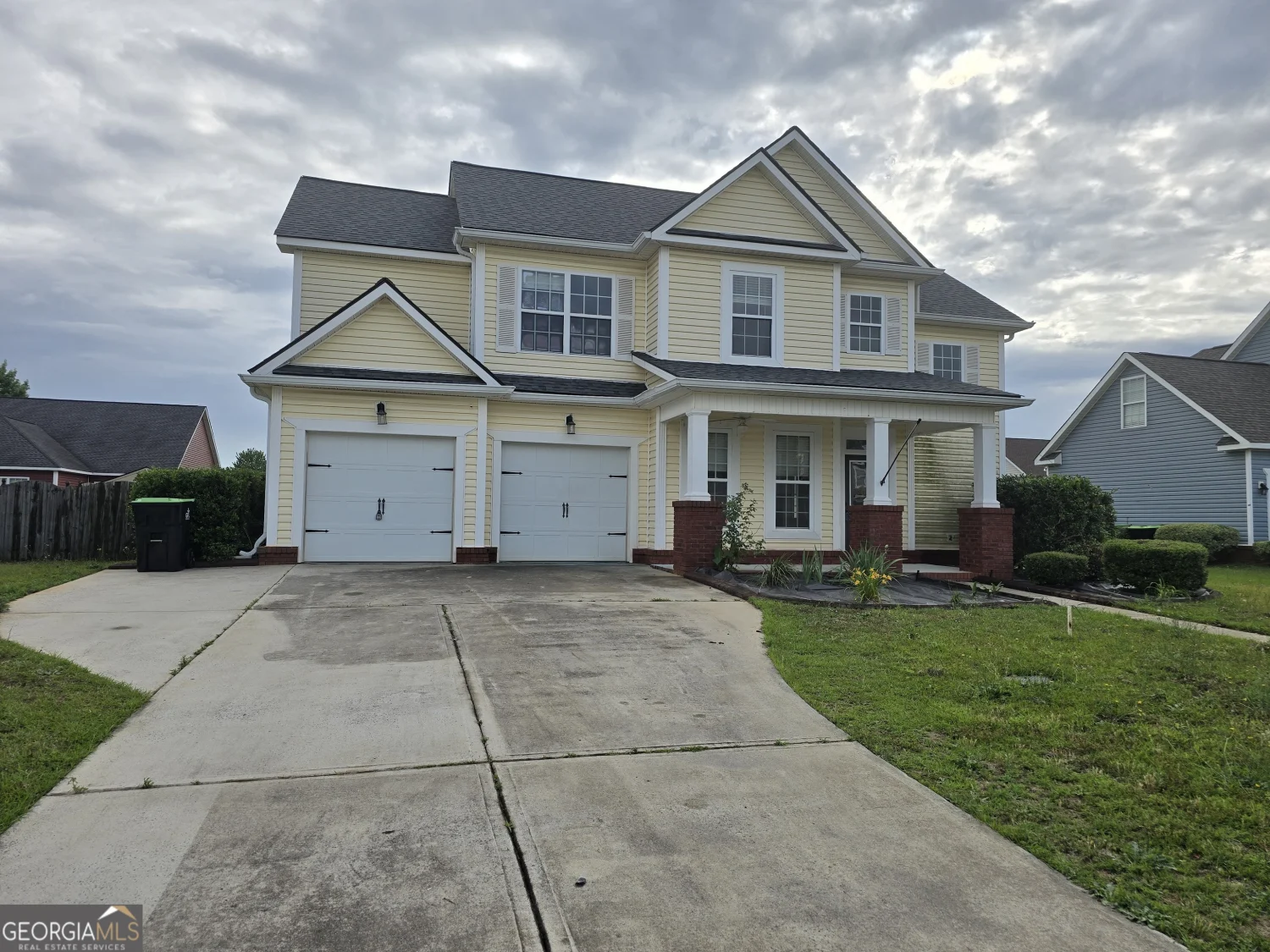
212 Raleigh Drive
Warner Robins, GA 31088
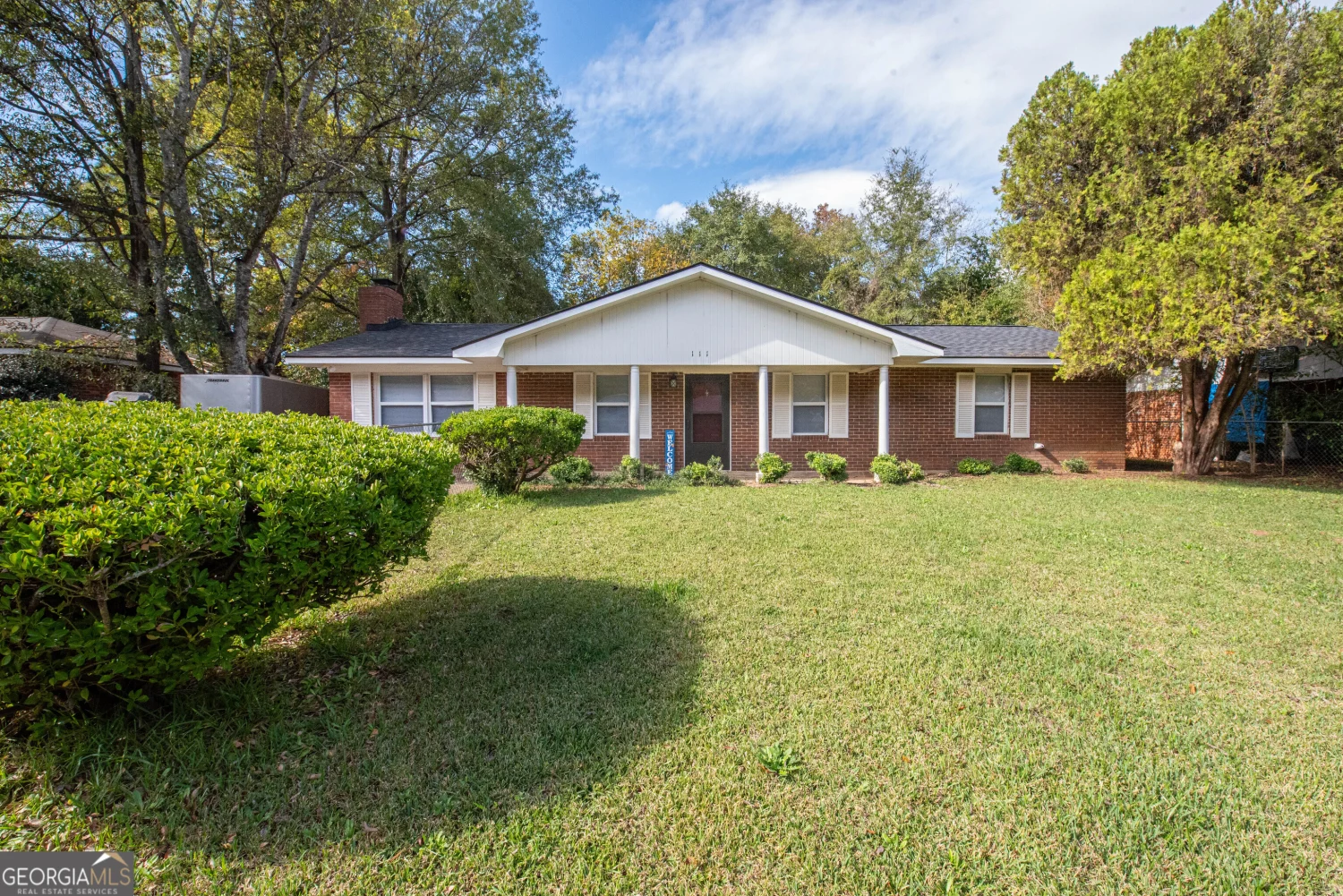
111 Briarwood Drive
Warner Robins, GA 31093
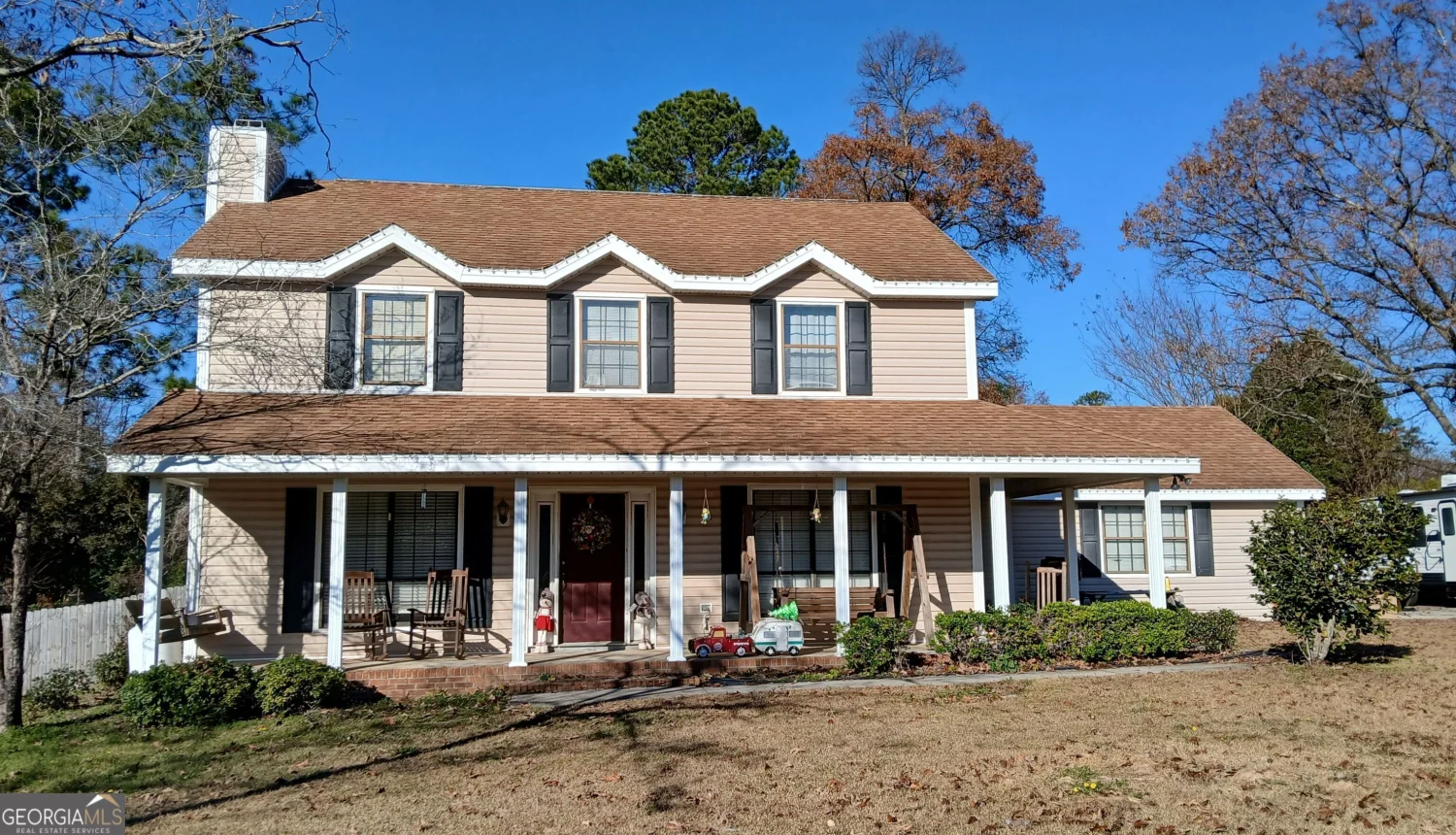
107 Pine Bluff Drive
Warner Robins, GA 31088
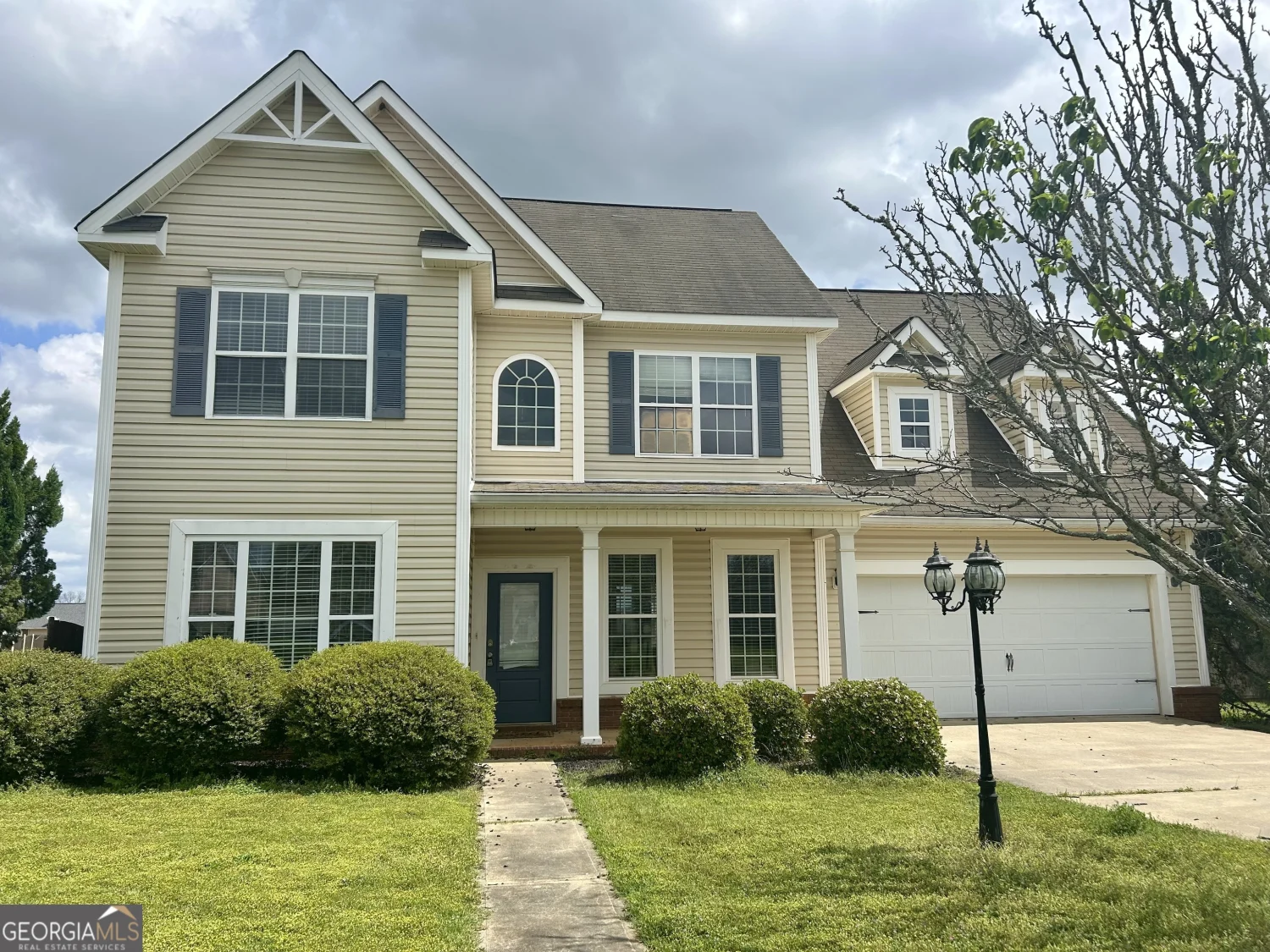
309 Raleigh Drive
Warner Robins, GA 31088
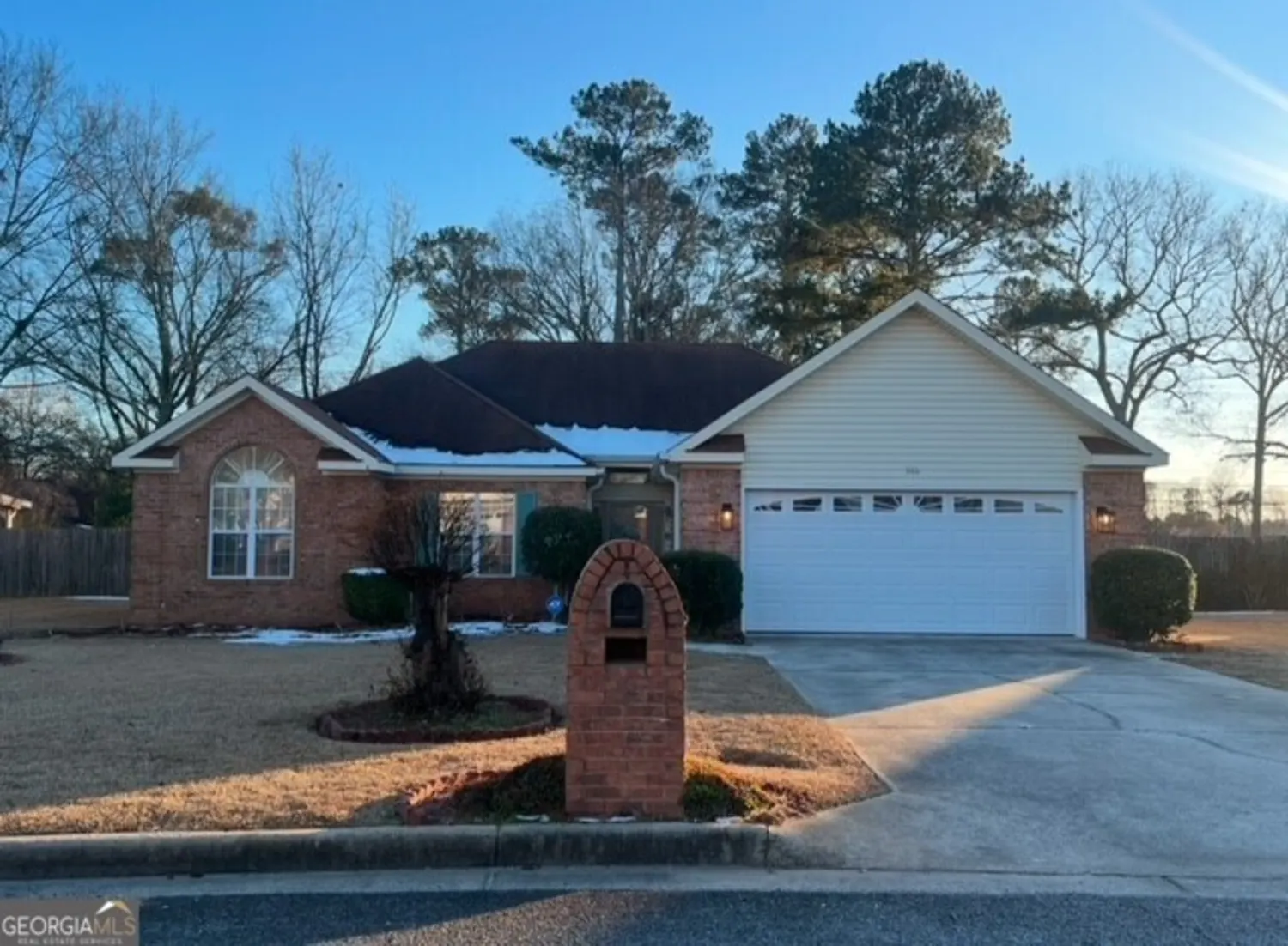
506 Pebblebrook W
Warner Robins, GA 31088
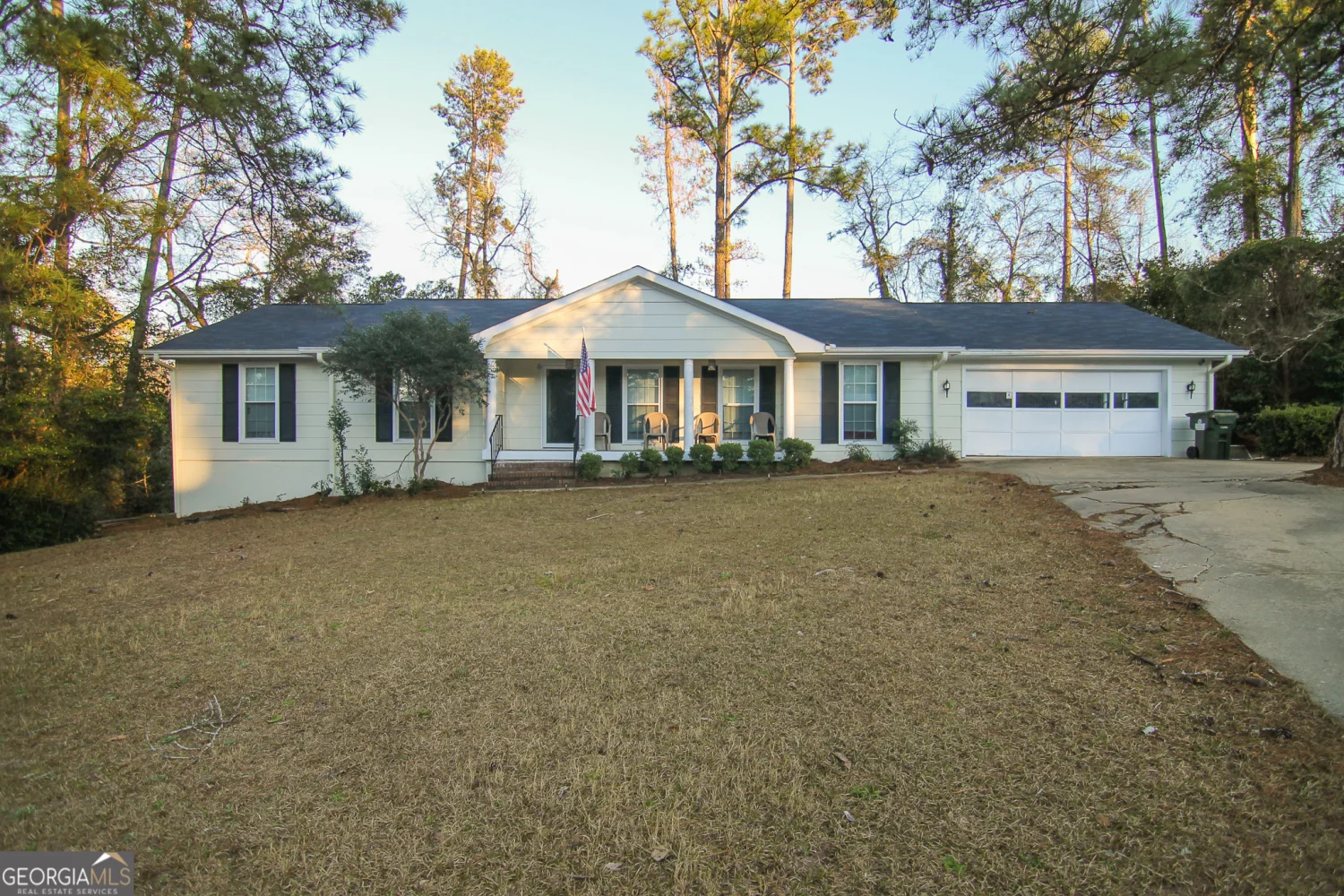
110 Pheasant Cove
Warner Robins, GA 31088
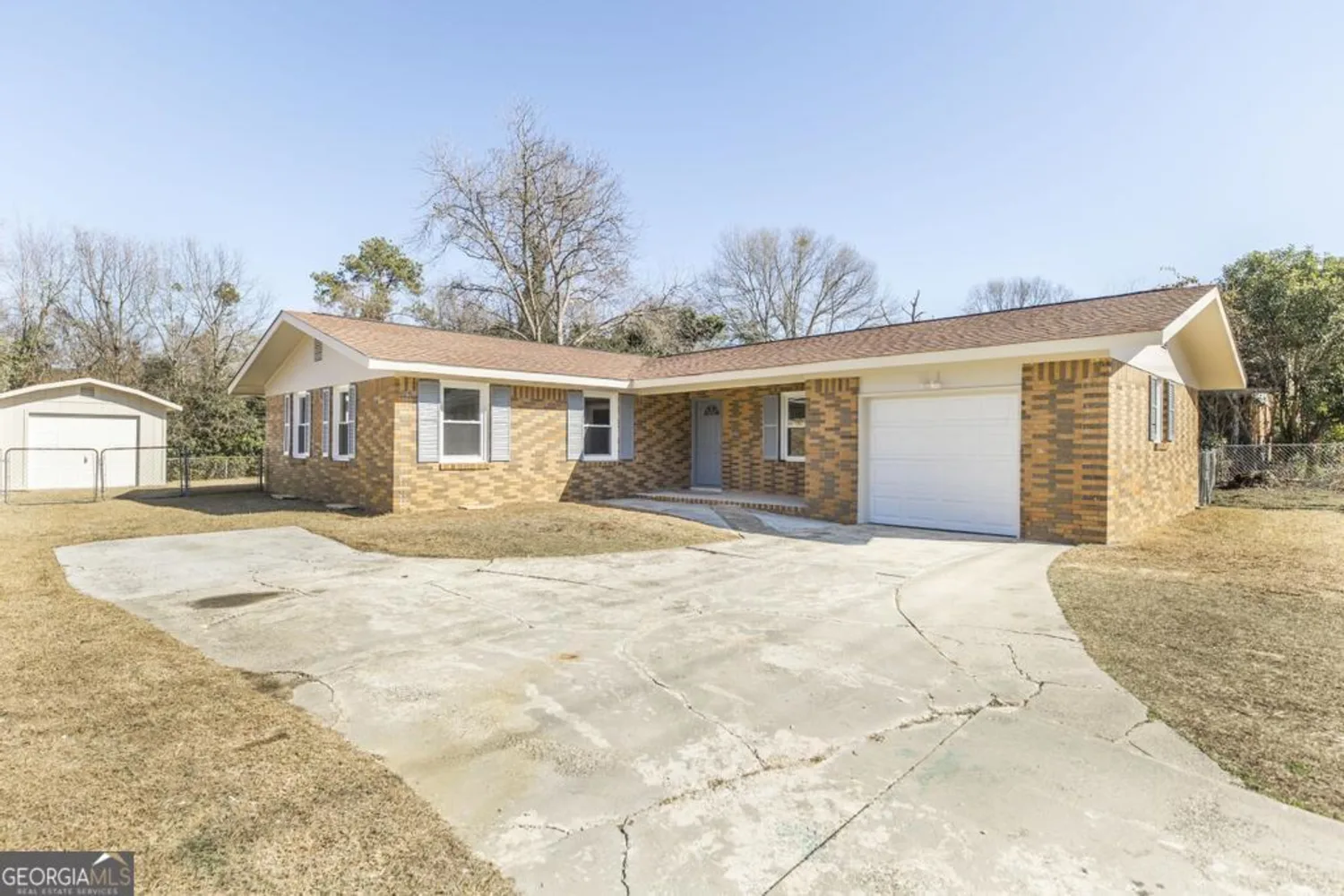
822 Arrowhead Trail
Warner Robins, GA 31088


