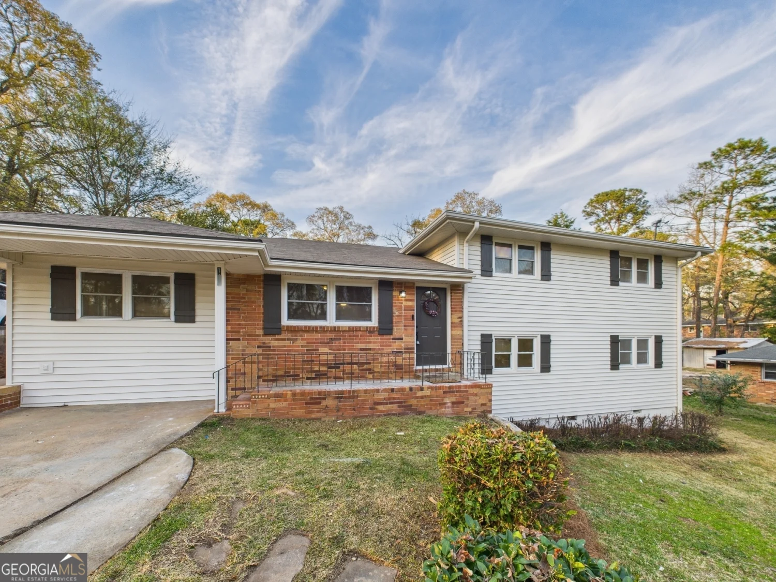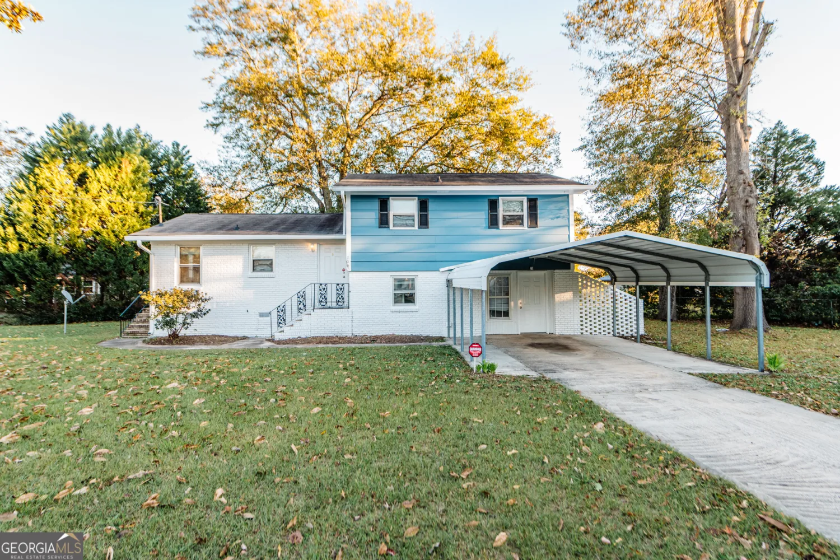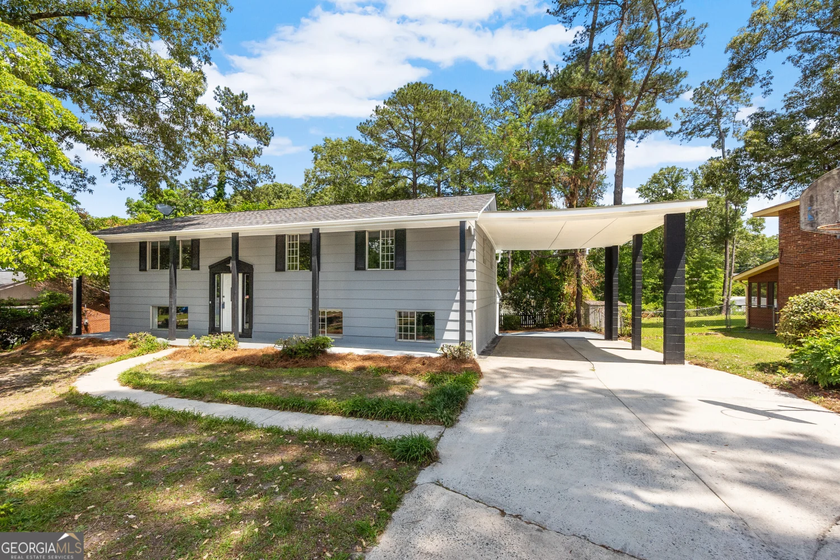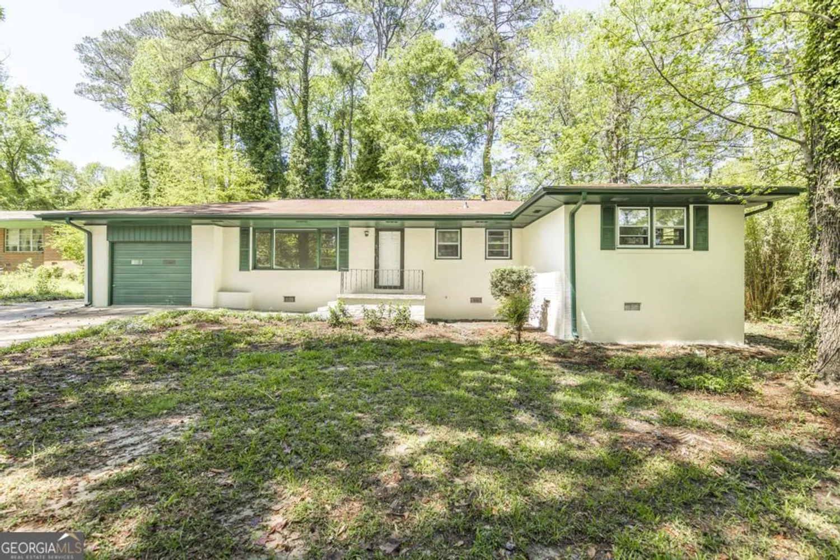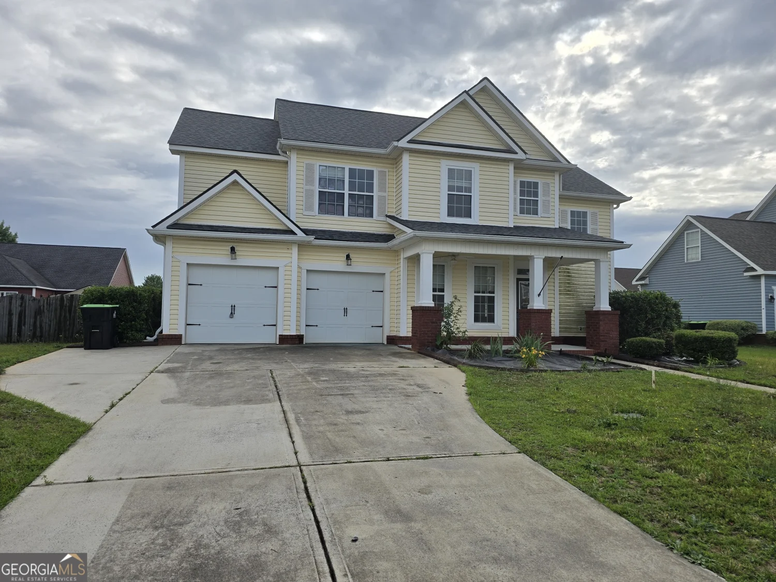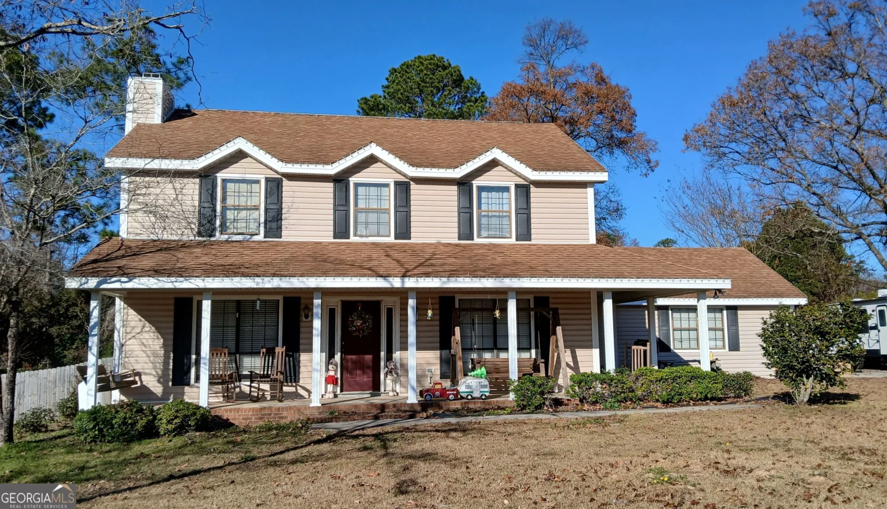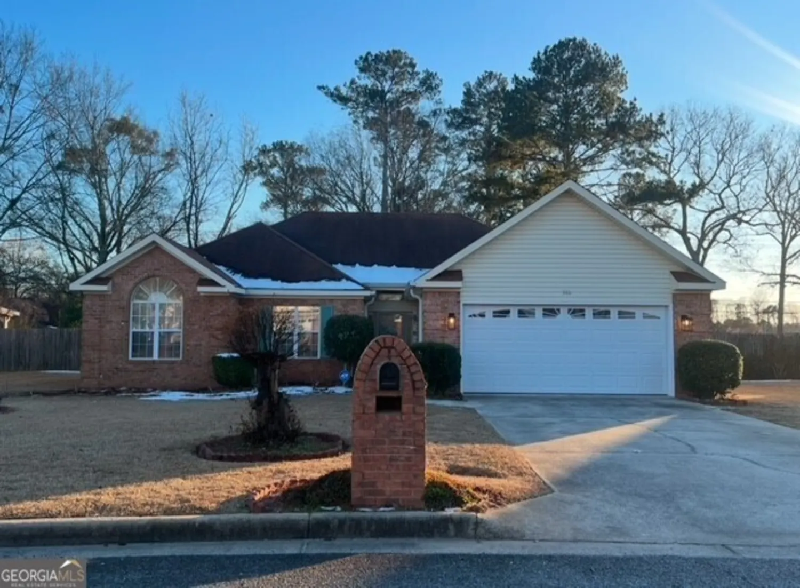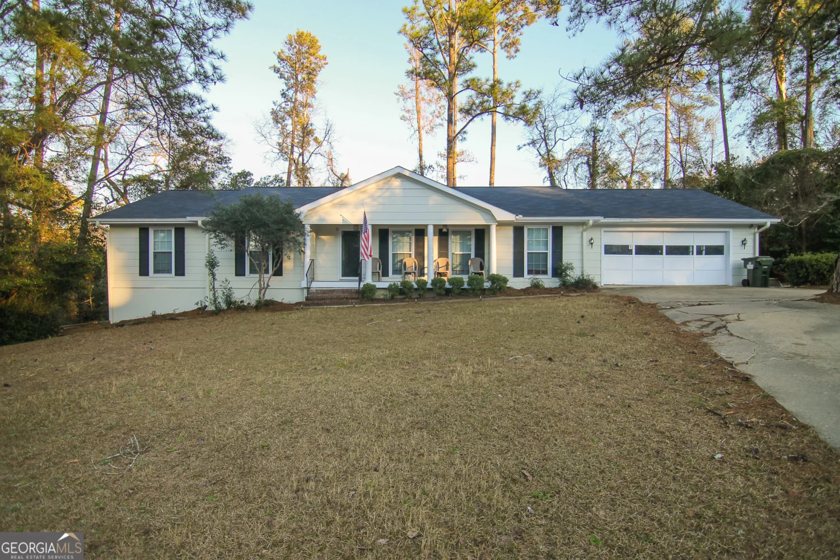309 raleigh driveWarner Robins, GA 31088
309 raleigh driveWarner Robins, GA 31088
Description
Charming 2-story home with large backyard! Main level features living room with fireplace, eat-in kitchen with bar seating and great amount of cabinet storage and pantry. One half bath downstairs, Formal dining room perfect for entertaining, as well as extra living area that could be used for an office or playroom! Upstairs you'll find a large master suite with beautiful bathroom and closet along with 3 additional bedrooms and full bath. Fourth bedroom would work as a great bonus room! Amazing privacy fenced in backyard with no back neighbors! Fantastic home in a wonderful location! Just needs some TLC
Property Details for 309 Raleigh Drive
- Subdivision ComplexMayberry
- Architectural StyleCraftsman
- Parking FeaturesGarage, Garage Door Opener
- Property AttachedNo
LISTING UPDATED:
- StatusClosed
- MLS #10493208
- Days on Site26
- Taxes$2,973.96 / year
- MLS TypeResidential
- Year Built2005
- Lot Size0.38 Acres
- CountryHouston
LISTING UPDATED:
- StatusClosed
- MLS #10493208
- Days on Site26
- Taxes$2,973.96 / year
- MLS TypeResidential
- Year Built2005
- Lot Size0.38 Acres
- CountryHouston
Building Information for 309 Raleigh Drive
- StoriesTwo
- Year Built2005
- Lot Size0.3800 Acres
Payment Calculator
Term
Interest
Home Price
Down Payment
The Payment Calculator is for illustrative purposes only. Read More
Property Information for 309 Raleigh Drive
Summary
Location and General Information
- Community Features: None, Sidewalks, Street Lights, Near Shopping
- Directions: Take HWY 96 west toward 1-75, turn right onto Raleigh Drive, the home is on Right shortly after you enter neighborhood.
- Coordinates: 32.558558,-83.666759
School Information
- Elementary School: Perdue Primary/Elementary
- Middle School: Feagin Mill
- High School: Houston County
Taxes and HOA Information
- Parcel Number: 0W77C0 003000
- Tax Year: 23
- Association Fee Includes: None
Virtual Tour
Parking
- Open Parking: No
Interior and Exterior Features
Interior Features
- Cooling: Ceiling Fan(s), Central Air
- Heating: Central
- Appliances: Dishwasher, Microwave, Oven/Range (Combo), Refrigerator
- Basement: None
- Flooring: Carpet, Laminate, Tile
- Interior Features: Double Vanity, Separate Shower, Soaking Tub, Entrance Foyer, Walk-In Closet(s)
- Levels/Stories: Two
- Total Half Baths: 1
- Bathrooms Total Integer: 3
- Bathrooms Total Decimal: 2
Exterior Features
- Construction Materials: Vinyl Siding
- Roof Type: Composition
- Laundry Features: In Hall, Upper Level
- Pool Private: No
Property
Utilities
- Sewer: Public Sewer
- Utilities: Cable Available, High Speed Internet, Sewer Connected, Underground Utilities, Water Available
- Water Source: Public
Property and Assessments
- Home Warranty: Yes
- Property Condition: Resale
Green Features
Lot Information
- Above Grade Finished Area: 1984
- Lot Features: Level
Multi Family
- Number of Units To Be Built: Square Feet
Rental
Rent Information
- Land Lease: Yes
- Occupant Types: Vacant
Public Records for 309 Raleigh Drive
Tax Record
- 23$2,973.96 ($247.83 / month)
Home Facts
- Beds4
- Baths2
- Total Finished SqFt1,984 SqFt
- Above Grade Finished1,984 SqFt
- StoriesTwo
- Lot Size0.3800 Acres
- StyleSingle Family Residence
- Year Built2005
- APN0W77C0 003000
- CountyHouston
- Fireplaces1


