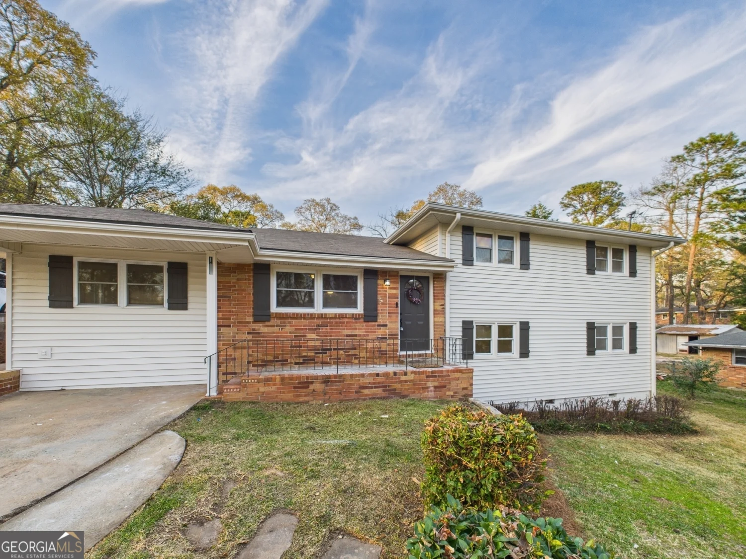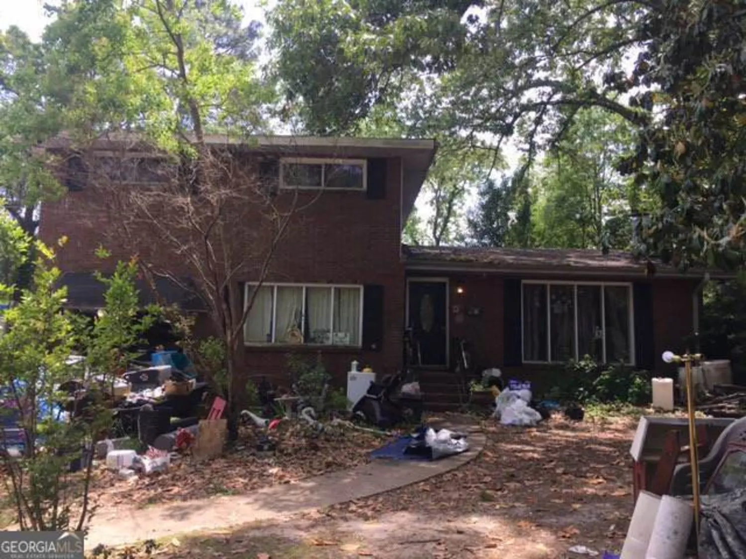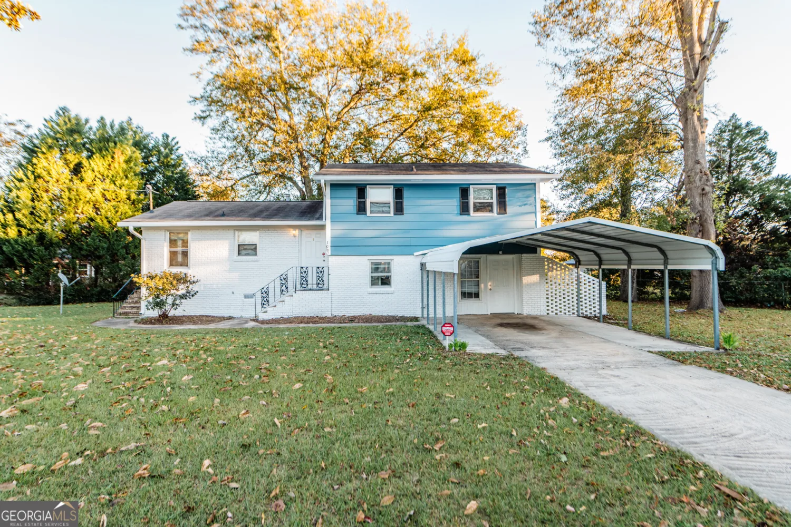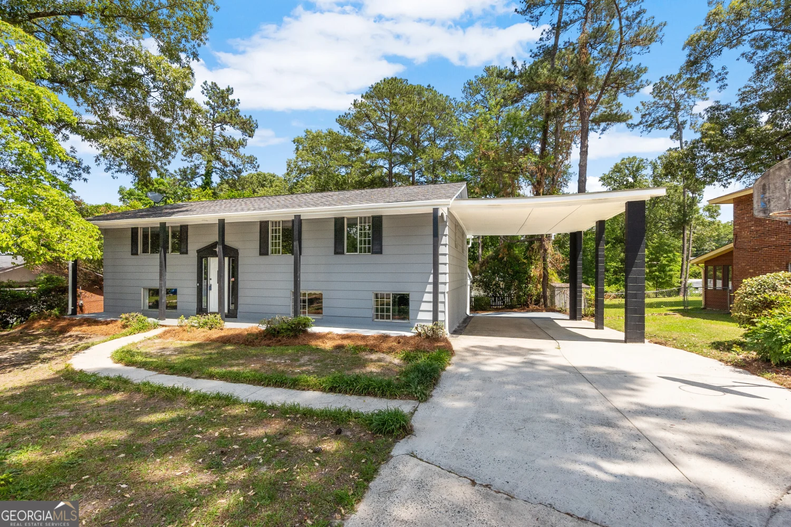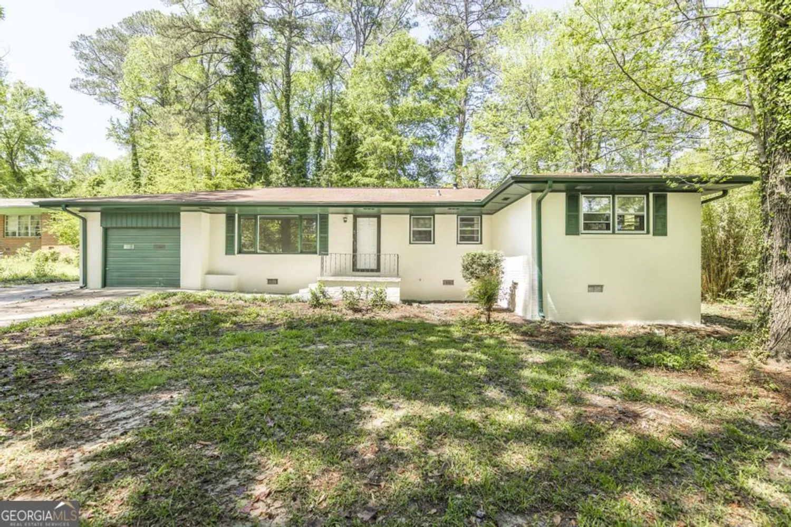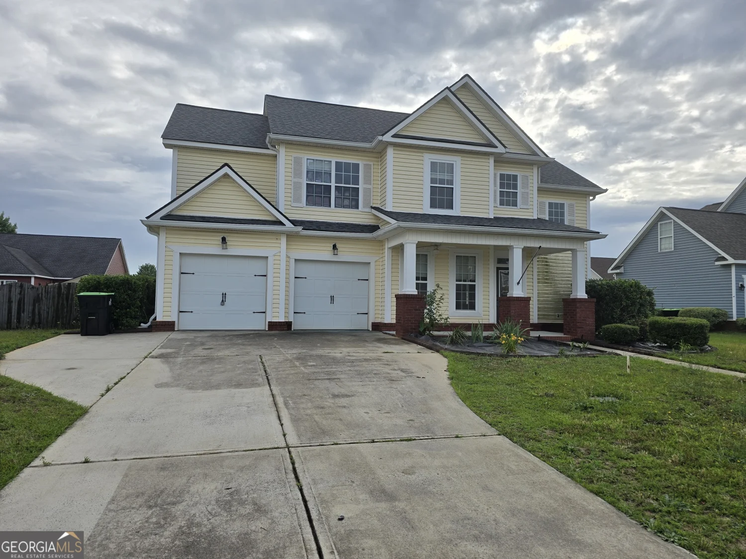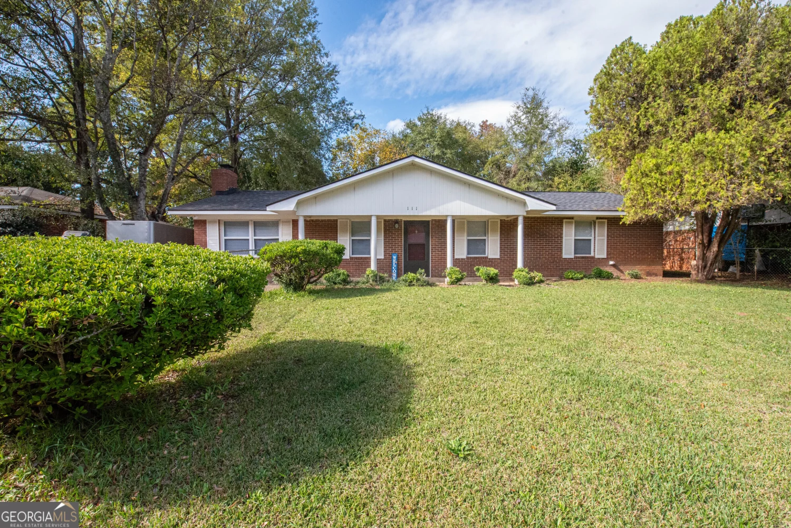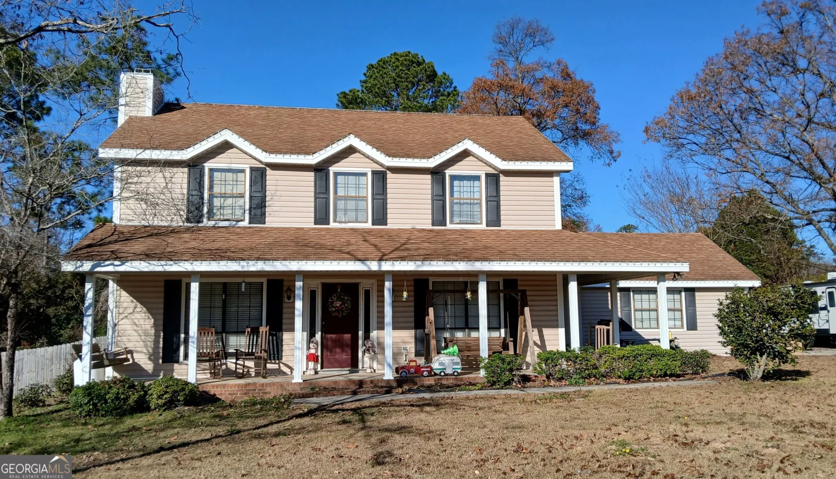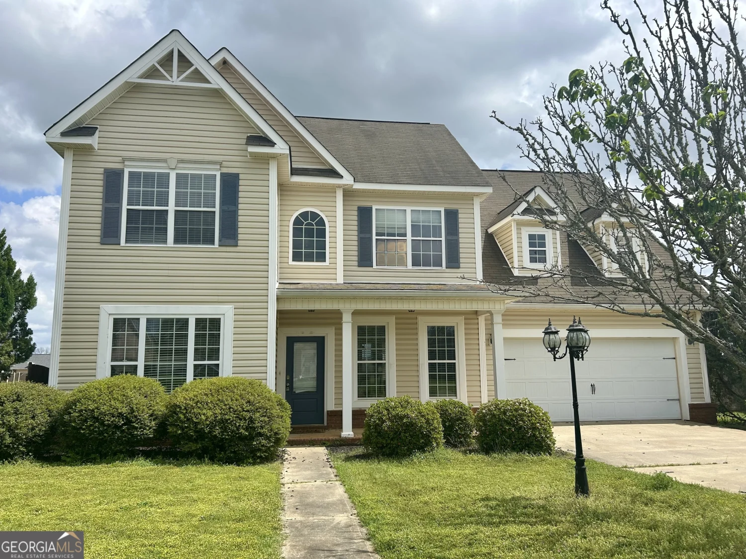506 pebblebrook wWarner Robins, GA 31088
506 pebblebrook wWarner Robins, GA 31088
Description
Charming 3-bedroom, 2-bathroom home with attached 2-car garage close to Robins AFB as well as many newly built family entertainment attractions. This freshly painted well-maintained property offers spacious living areas and a comfortable layout. Inside, you'll find a large living room with a cozy fireplace and vaulted ceilings. This home also offers a formal dining area as well as a separate breakfast room, a bonus room that can be used for office space as well as a sunroom with ac unit. The master suite includes a sitting jacuzzi tub, a separate walk-in shower as well as a spacious walk-in closet. Enjoy landscaped outdoor living with a large fully fenced backyard great for pets or entertaining including a storage shed. There is also a water sprinkler system installed! This home offers many bonus features throughout, it is a must see! All appliances convey! The roof was replaced just 8 years ago!
Property Details for 506 Pebblebrook W
- Subdivision ComplexCross Creek
- Architectural StyleBrick Front
- ExteriorSprinkler System, Water Feature
- Parking FeaturesAttached, Garage Door Opener, Storage
- Property AttachedNo
LISTING UPDATED:
- StatusClosed
- MLS #10447050
- Days on Site12
- Taxes$1,831.24 / year
- MLS TypeResidential
- Year Built1994
- Lot Size0.22 Acres
- CountryHouston
LISTING UPDATED:
- StatusClosed
- MLS #10447050
- Days on Site12
- Taxes$1,831.24 / year
- MLS TypeResidential
- Year Built1994
- Lot Size0.22 Acres
- CountryHouston
Building Information for 506 Pebblebrook W
- StoriesOne
- Year Built1994
- Lot Size0.2200 Acres
Payment Calculator
Term
Interest
Home Price
Down Payment
The Payment Calculator is for illustrative purposes only. Read More
Property Information for 506 Pebblebrook W
Summary
Location and General Information
- Community Features: None
- Directions: Head south on Moody Rd from Russell pkwy, turn left on Sandy Run Rd. turn left on Cross Creek Way, then left on Pebblebrook W, home will be on the left.
- Coordinates: 32.577911,-83.620302
School Information
- Elementary School: Russell
- Middle School: Huntington
- High School: Warner Robins
Taxes and HOA Information
- Parcel Number: 0W83D0 030000
- Tax Year: 23
- Association Fee Includes: None
- Tax Lot: 3
Virtual Tour
Parking
- Open Parking: No
Interior and Exterior Features
Interior Features
- Cooling: Ceiling Fan(s), Central Air, Electric, Window Unit(s)
- Heating: Central, Electric, Heat Pump
- Appliances: Dishwasher, Ice Maker, Microwave, Oven/Range (Combo), Refrigerator, Water Softener
- Basement: Crawl Space
- Flooring: Hardwood, Laminate, Tile, Vinyl
- Interior Features: High Ceilings, Separate Shower, Tray Ceiling(s), Vaulted Ceiling(s), Walk-In Closet(s)
- Levels/Stories: One
- Kitchen Features: Breakfast Room, Pantry
- Main Bedrooms: 3
- Bathrooms Total Integer: 2
- Main Full Baths: 2
- Bathrooms Total Decimal: 2
Exterior Features
- Construction Materials: Brick, Vinyl Siding
- Fencing: Back Yard, Wood
- Roof Type: Composition
- Spa Features: Bath
- Laundry Features: Laundry Closet
- Pool Private: No
- Other Structures: Shed(s)
Property
Utilities
- Sewer: Public Sewer
- Utilities: Cable Available, Electricity Available, High Speed Internet, Phone Available, Water Available
- Water Source: Public
Property and Assessments
- Home Warranty: Yes
- Property Condition: Resale
Green Features
Lot Information
- Above Grade Finished Area: 1592
- Lot Features: Level
Multi Family
- Number of Units To Be Built: Square Feet
Rental
Rent Information
- Land Lease: Yes
Public Records for 506 Pebblebrook W
Tax Record
- 23$1,831.24 ($152.60 / month)
Home Facts
- Beds3
- Baths2
- Total Finished SqFt1,592 SqFt
- Above Grade Finished1,592 SqFt
- StoriesOne
- Lot Size0.2200 Acres
- StyleSingle Family Residence
- Year Built1994
- APN0W83D0 030000
- CountyHouston
- Fireplaces1


