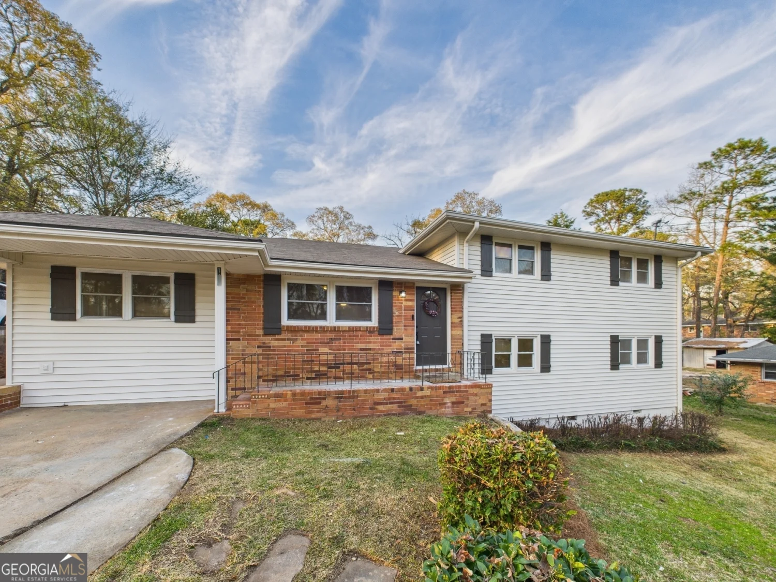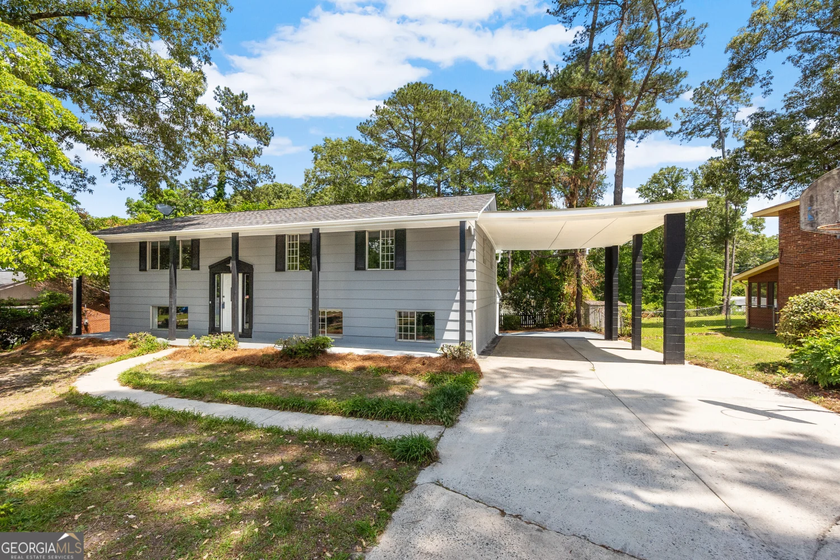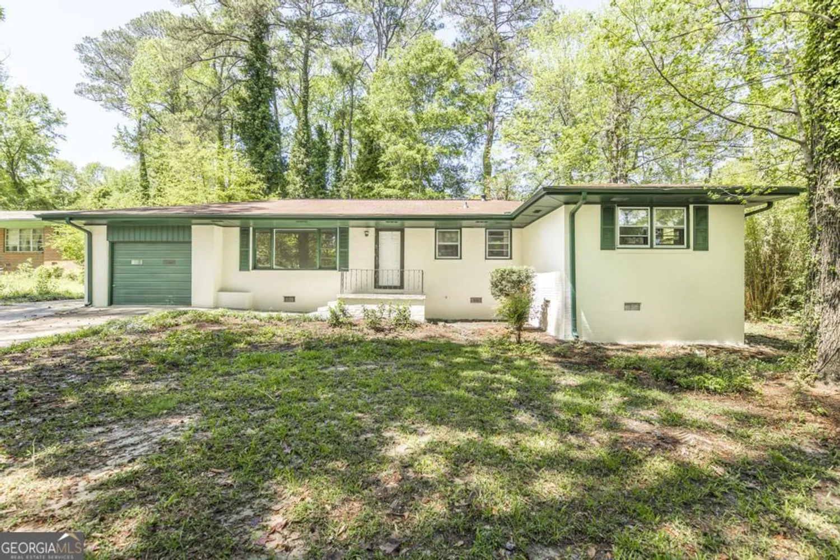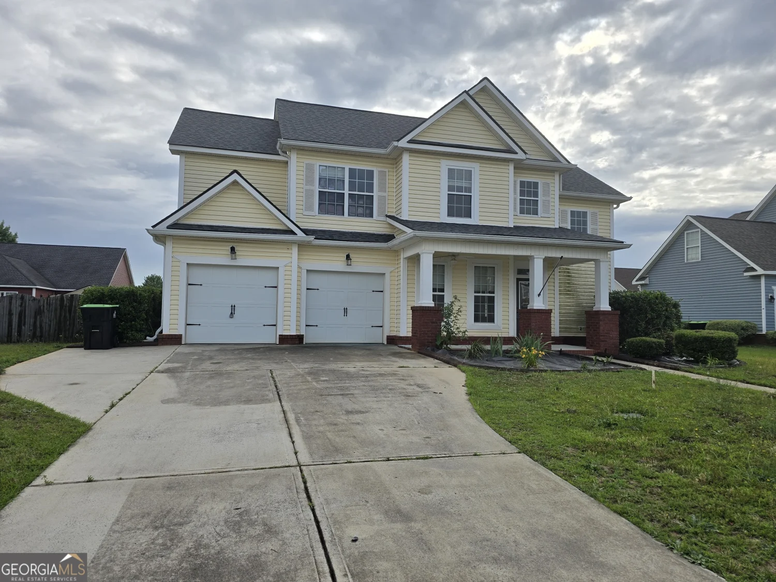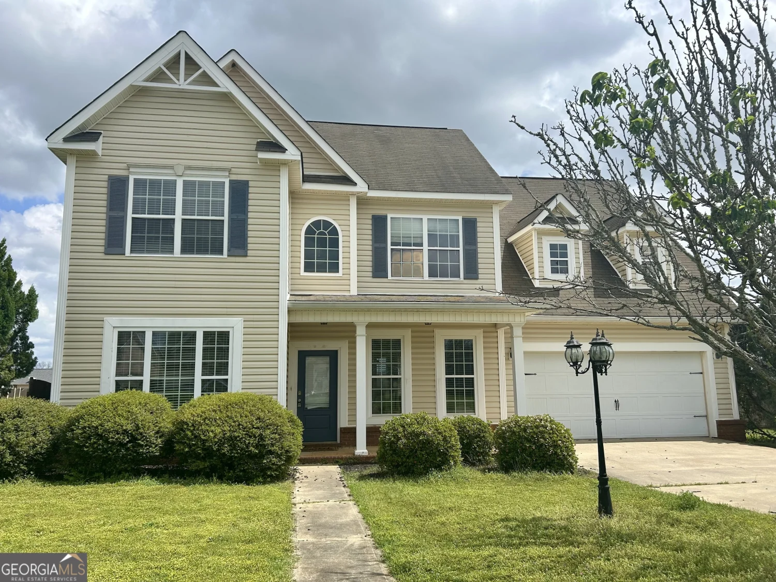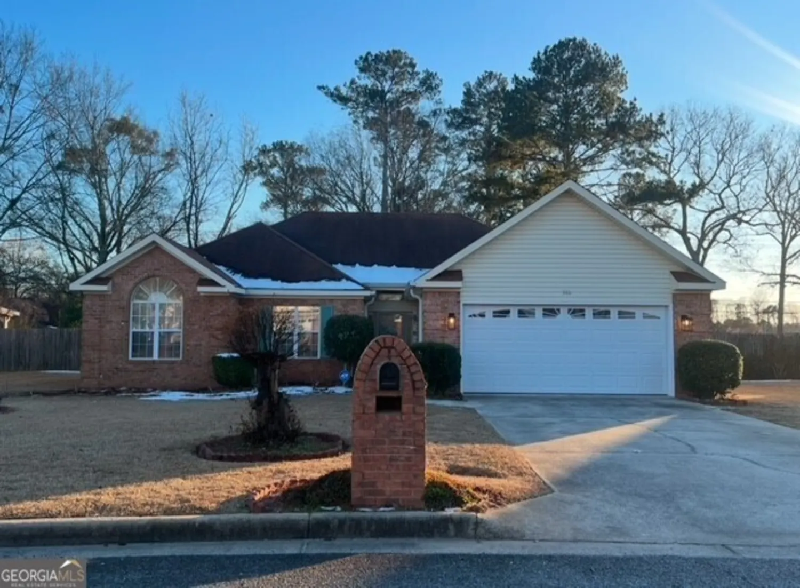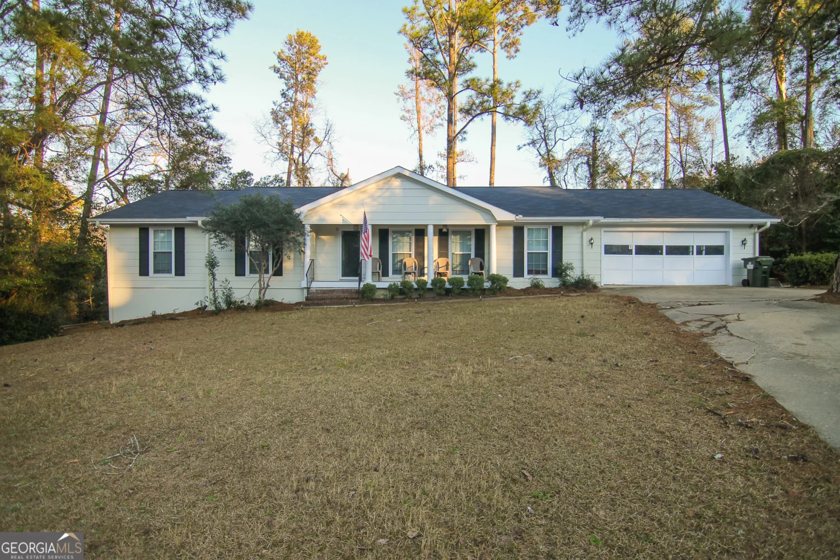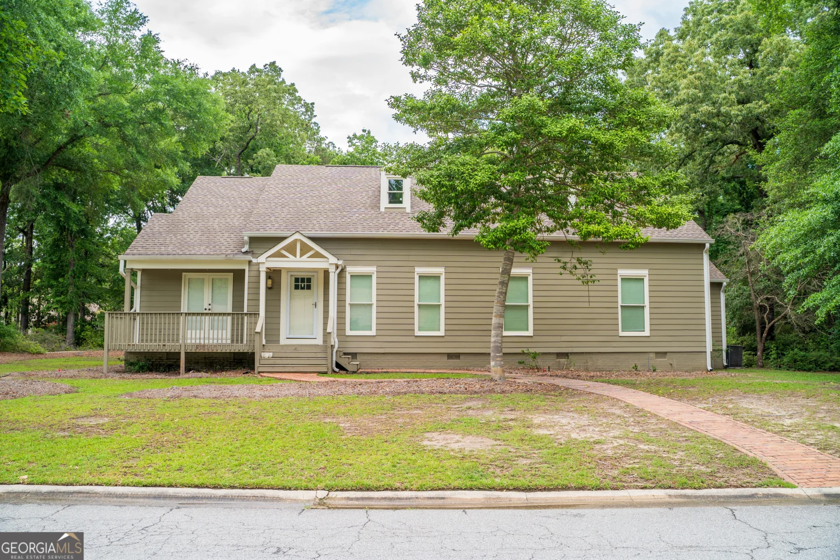107 pine bluff driveWarner Robins, GA 31088
107 pine bluff driveWarner Robins, GA 31088
Description
Enter this gorgeous home through a welcoming foyer that leads to a spacious living space off the kitchen. A roomy laundry room is located next to the kitchen, providing plenty of storage and convenience. The sunroom gives additional living space and a calm view of the pool with deck, making it ideal for relaxing or entertaining. Upstairs, the home has the owner's suite as a true sanctuary, with ample space, a spacious walk-in closet. Outside, the above ground pool overlooks a well-kept backyard, perfect for gatherings and outdoor enjoyment. The front porch is ideal for evening relaxation, enabling you to unwind and enjoy the tranquil setting. This property is the perfect blend of classic elegance and modern amenities, and it is ready to greet you!
Property Details for 107 Pine Bluff Drive
- Subdivision ComplexSouth Oaks
- Architectural StyleTraditional
- Num Of Parking Spaces2
- Parking FeaturesGarage
- Property AttachedNo
LISTING UPDATED:
- StatusClosed
- MLS #10431175
- Days on Site91
- Taxes$1,849.57 / year
- MLS TypeResidential
- Year Built1989
- Lot Size0.46 Acres
- CountryHouston
LISTING UPDATED:
- StatusClosed
- MLS #10431175
- Days on Site91
- Taxes$1,849.57 / year
- MLS TypeResidential
- Year Built1989
- Lot Size0.46 Acres
- CountryHouston
Building Information for 107 Pine Bluff Drive
- StoriesTwo
- Year Built1989
- Lot Size0.4600 Acres
Payment Calculator
Term
Interest
Home Price
Down Payment
The Payment Calculator is for illustrative purposes only. Read More
Property Information for 107 Pine Bluff Drive
Summary
Location and General Information
- Community Features: None
- Directions: To S Houston Lake Rd Turn left onto Feagin Mill Rd Turn left onto Bent Tree Ave Turn right onto Barecky ,Turn left onto Pine Bluff Dr.
- Coordinates: 32.577063,-83.637234
School Information
- Elementary School: Russell
- Middle School: Huntington
- High School: Warner Robins
Taxes and HOA Information
- Parcel Number: 00100C 034000
- Tax Year: 2023
- Association Fee Includes: None
- Tax Lot: 26
Virtual Tour
Parking
- Open Parking: No
Interior and Exterior Features
Interior Features
- Cooling: Central Air, Electric
- Heating: Central, Electric
- Appliances: Dishwasher, Oven/Range (Combo)
- Basement: None
- Flooring: Laminate, Tile
- Interior Features: Walk-In Closet(s)
- Levels/Stories: Two
- Kitchen Features: Breakfast Area
- Foundation: Slab
- Main Bedrooms: 1
- Bathrooms Total Integer: 3
- Main Full Baths: 1
- Bathrooms Total Decimal: 3
Exterior Features
- Construction Materials: Vinyl Siding
- Fencing: Fenced, Privacy
- Patio And Porch Features: Deck, Patio, Porch
- Pool Features: Above Ground
- Roof Type: Composition
- Laundry Features: Other
- Pool Private: No
- Other Structures: Outbuilding
Property
Utilities
- Sewer: Septic Tank
- Utilities: Electricity Available, Water Available
- Water Source: Public
Property and Assessments
- Home Warranty: Yes
- Property Condition: Resale
Green Features
Lot Information
- Above Grade Finished Area: 2460
- Lot Features: None
Multi Family
- Number of Units To Be Built: Square Feet
Rental
Rent Information
- Land Lease: Yes
Public Records for 107 Pine Bluff Drive
Tax Record
- 2023$1,849.57 ($154.13 / month)
Home Facts
- Beds4
- Baths3
- Total Finished SqFt2,460 SqFt
- Above Grade Finished2,460 SqFt
- StoriesTwo
- Lot Size0.4600 Acres
- StyleSingle Family Residence
- Year Built1989
- APN00100C 034000
- CountyHouston
- Fireplaces1


