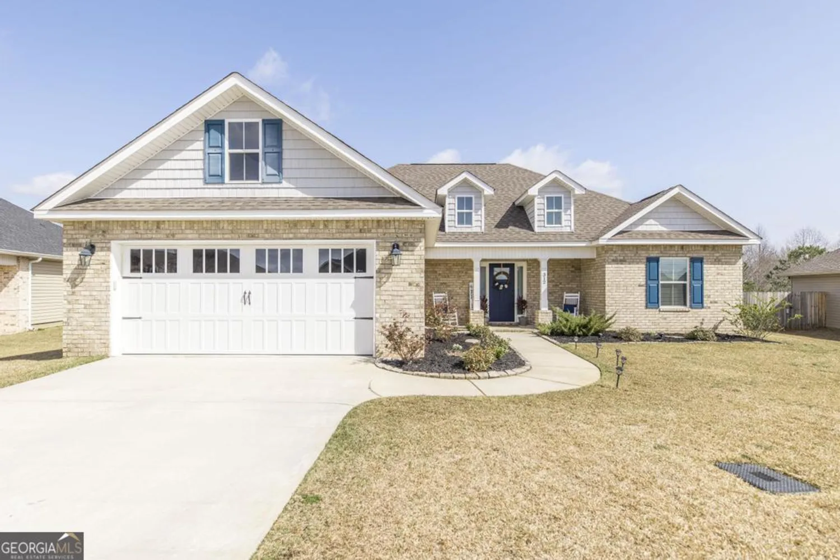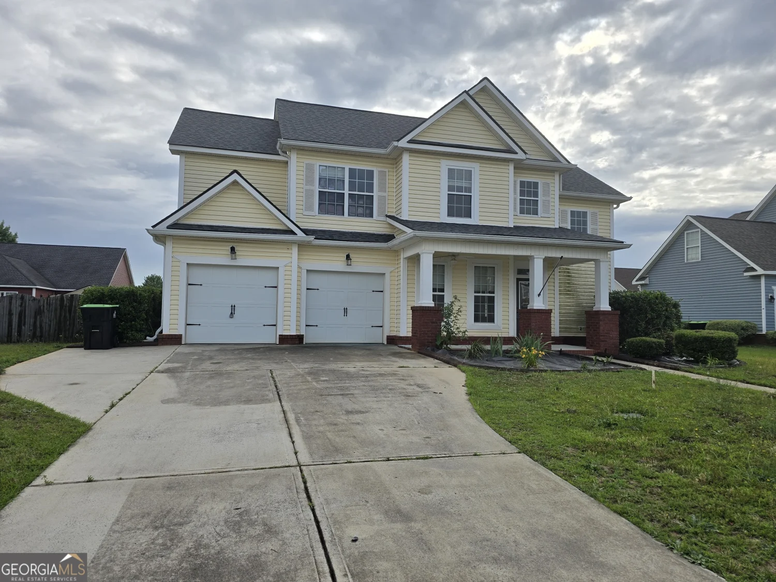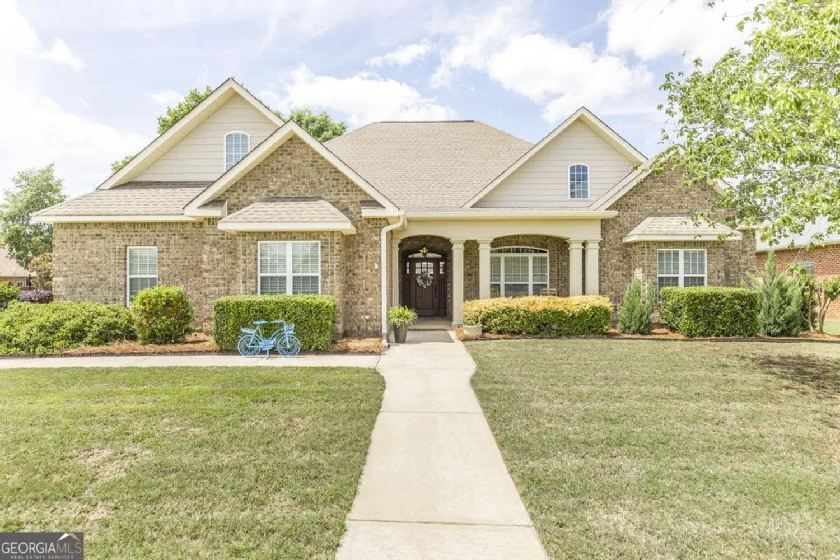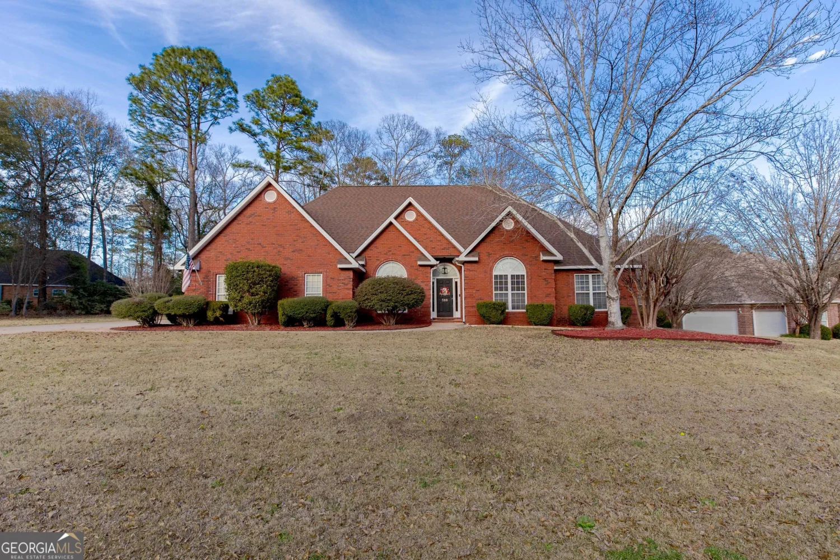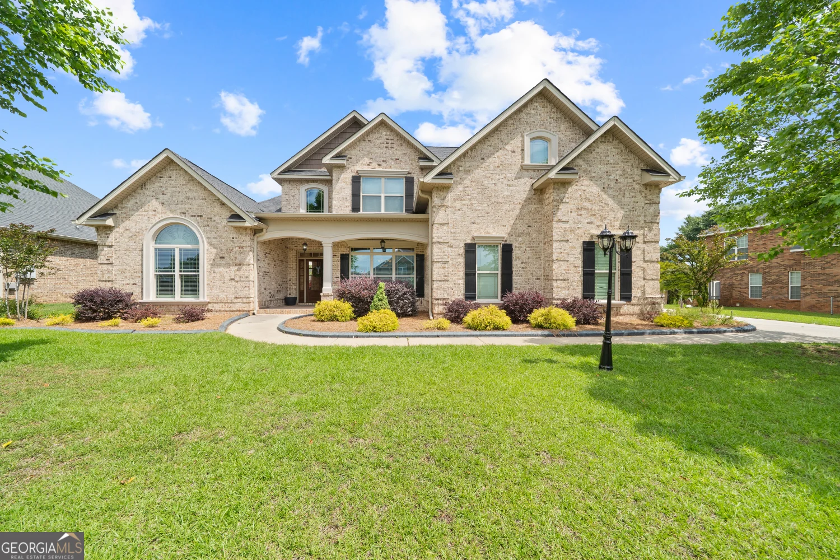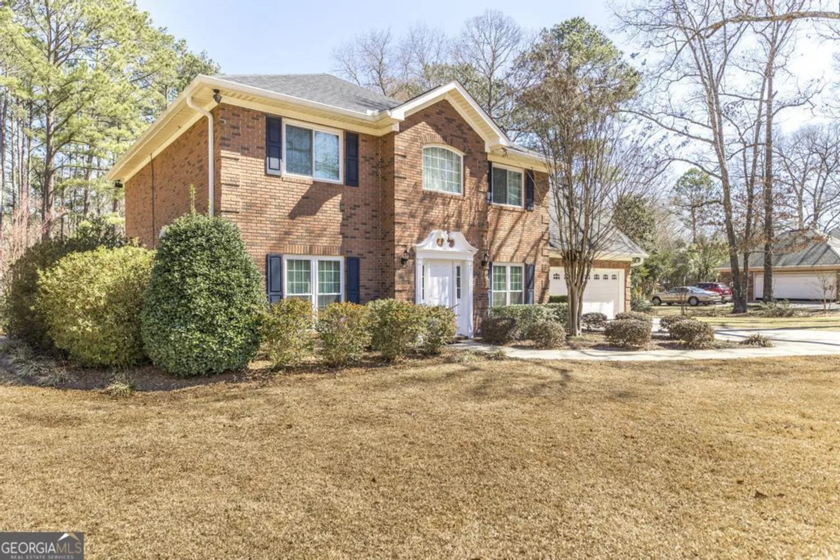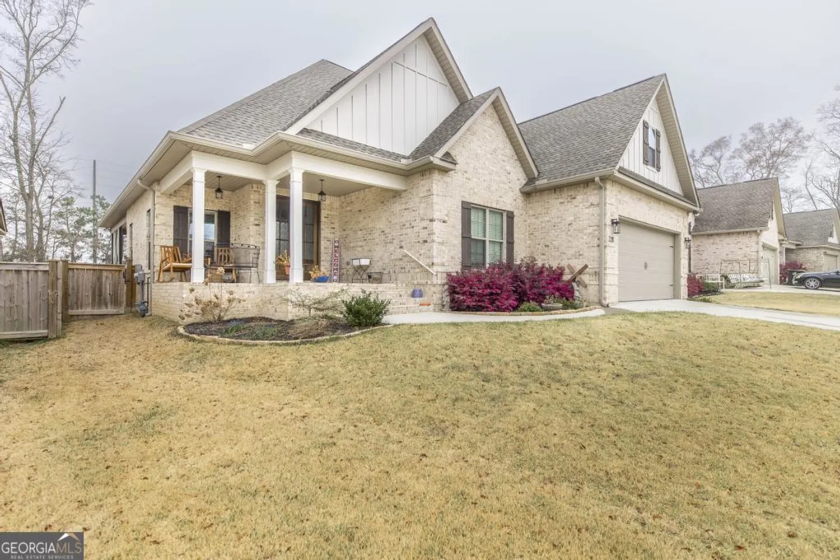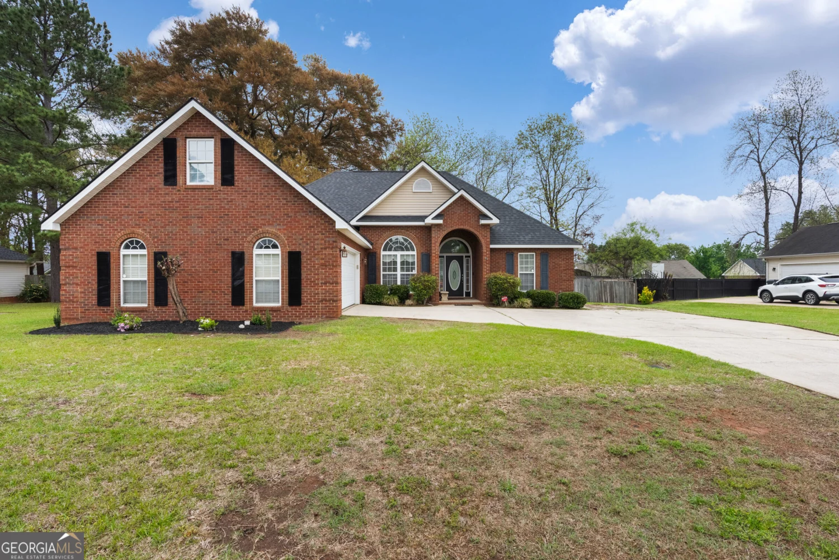100 northumberland wayWarner Robins, GA 31088
100 northumberland wayWarner Robins, GA 31088
Description
Discover the perfect blend of comfort and space in this charming 4-bedroom, 2.5-bath home in the desirable Kensington subdivision. From the inviting living areas to the versatile bonus room, there's room for everyone to relax, work, and play. Step outside to a screened-in porch and fully fenced backyard-ideal for pets, kids, or weekend gatherings. This home also has a reverse osmosis system, water softener under the sink and whole yard irrigation system. Thoughtfully designed and well-maintained, this home is just minutes from local schools, shopping, and all that Warner Robins has to offer. Come see why this home is the one you've been waiting for! Bonus room has not been included in the square footage. Bonus room has not been included in the square footage.
Property Details for 100 Northumberland Way
- Subdivision ComplexKensington
- Architectural StyleBrick 4 Side
- ExteriorOther
- Num Of Parking Spaces2
- Parking FeaturesGarage
- Property AttachedNo
LISTING UPDATED:
- StatusActive
- MLS #10495150
- Days on Site35
- Taxes$3,928.19 / year
- HOA Fees$150 / month
- MLS TypeResidential
- Year Built2009
- CountryHouston
LISTING UPDATED:
- StatusActive
- MLS #10495150
- Days on Site35
- Taxes$3,928.19 / year
- HOA Fees$150 / month
- MLS TypeResidential
- Year Built2009
- CountryHouston
Building Information for 100 Northumberland Way
- StoriesOne
- Year Built2009
- Lot Size0.0000 Acres
Payment Calculator
Term
Interest
Home Price
Down Payment
The Payment Calculator is for illustrative purposes only. Read More
Property Information for 100 Northumberland Way
Summary
Location and General Information
- Community Features: None
- Directions: Turn right in Kensington subdivision off of Lake Joy Rd. Turn right onto Northumberland Way. Home is on right hand side.
- Coordinates: 32.563962,-83.695664
School Information
- Elementary School: Lake Joy Primary/Elementary
- Middle School: Feagin Mill
- High School: Houston County
Taxes and HOA Information
- Parcel Number: 0W1380 174000
- Tax Year: 23
- Association Fee Includes: Maintenance Grounds
- Tax Lot: 6
Virtual Tour
Parking
- Open Parking: No
Interior and Exterior Features
Interior Features
- Cooling: Central Air
- Heating: Central
- Appliances: Dishwasher, Disposal, Oven/Range (Combo)
- Basement: None
- Flooring: Carpet, Vinyl
- Interior Features: Master On Main Level, Split Bedroom Plan, Walk-In Closet(s)
- Levels/Stories: One
- Kitchen Features: Pantry
- Main Bedrooms: 4
- Total Half Baths: 1
- Bathrooms Total Integer: 3
- Main Full Baths: 2
- Bathrooms Total Decimal: 2
Exterior Features
- Construction Materials: Brick
- Roof Type: Composition
- Laundry Features: In Hall
- Pool Private: No
Property
Utilities
- Sewer: Public Sewer
- Utilities: Electricity Available, Sewer Available, Water Available
- Water Source: Public
Property and Assessments
- Home Warranty: Yes
- Property Condition: Resale
Green Features
Lot Information
- Above Grade Finished Area: 2432
- Lot Features: Level
Multi Family
- Number of Units To Be Built: Square Feet
Rental
Rent Information
- Land Lease: Yes
Public Records for 100 Northumberland Way
Tax Record
- 23$3,928.19 ($327.35 / month)
Home Facts
- Beds4
- Baths2
- Total Finished SqFt2,432 SqFt
- Above Grade Finished2,432 SqFt
- StoriesOne
- Lot Size0.0000 Acres
- StyleSingle Family Residence
- Year Built2009
- APN0W1380 174000
- CountyHouston
- Fireplaces1


