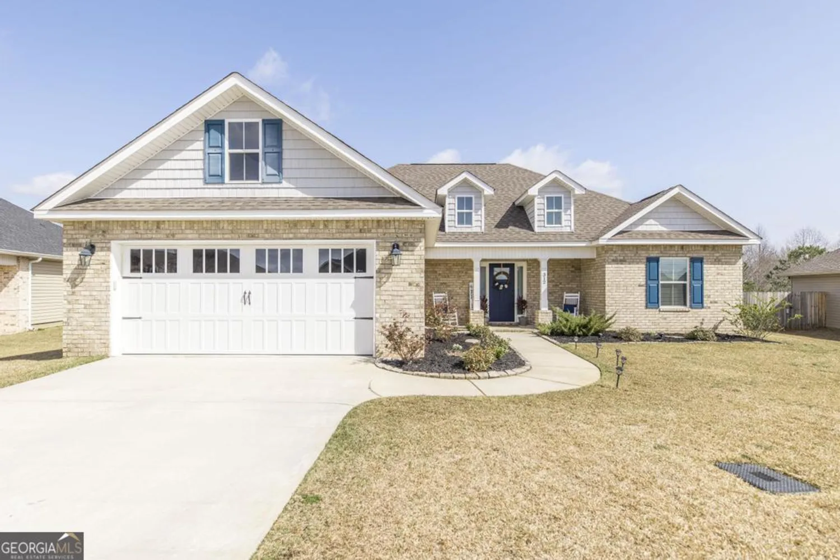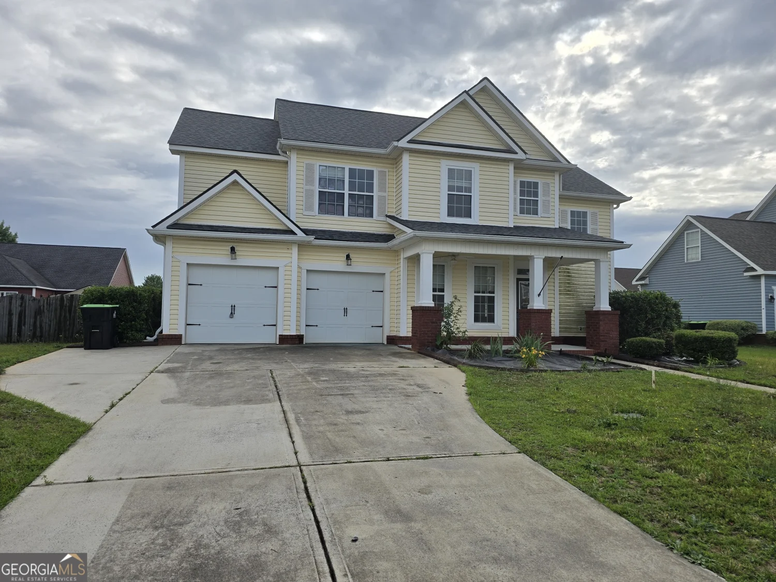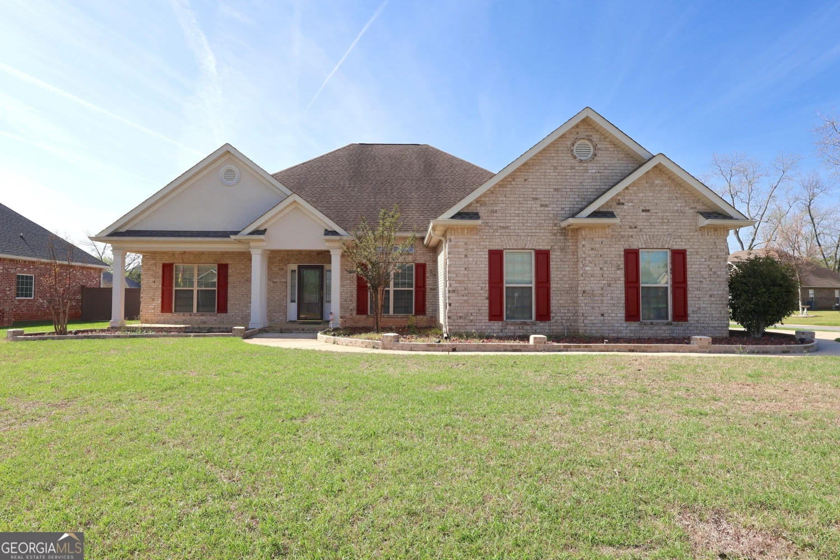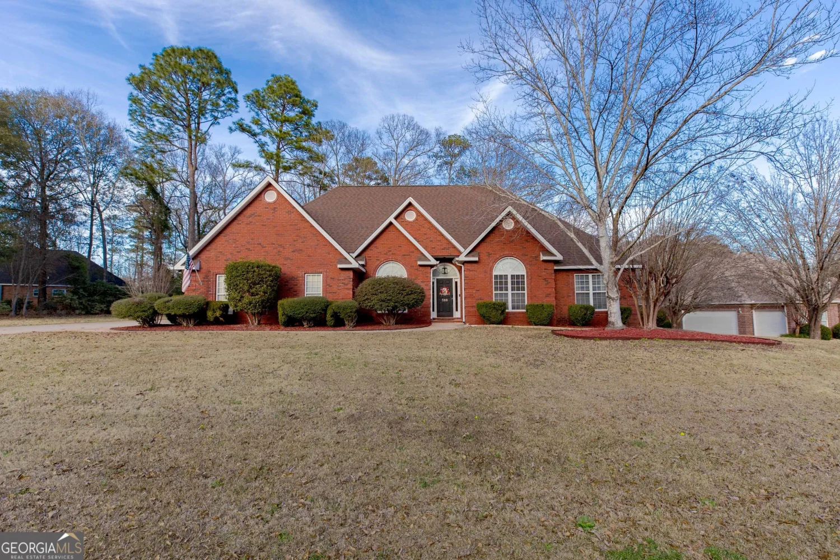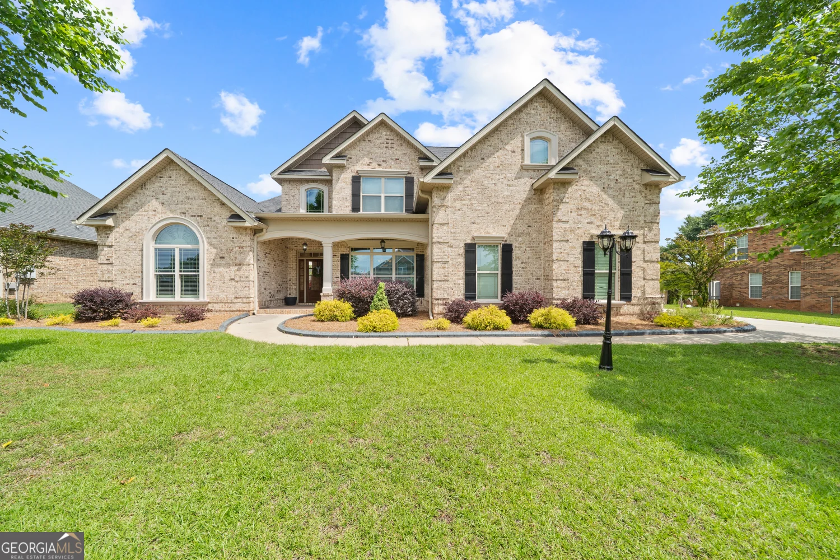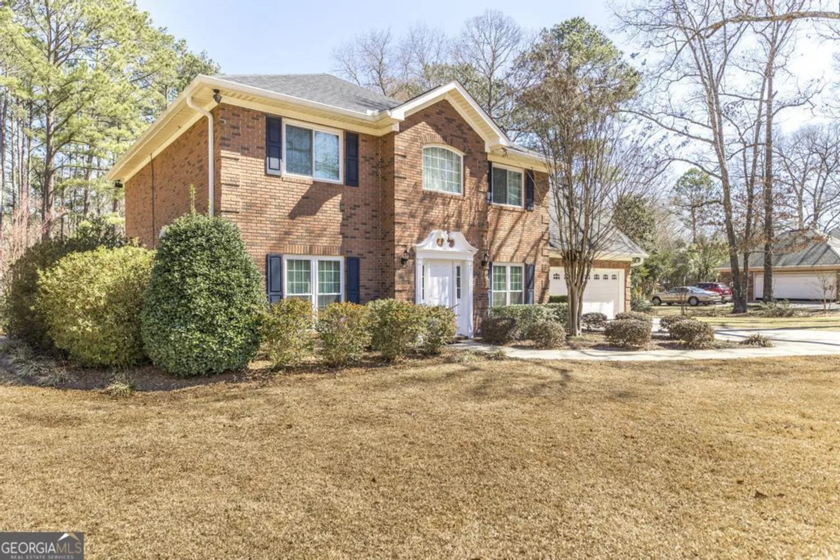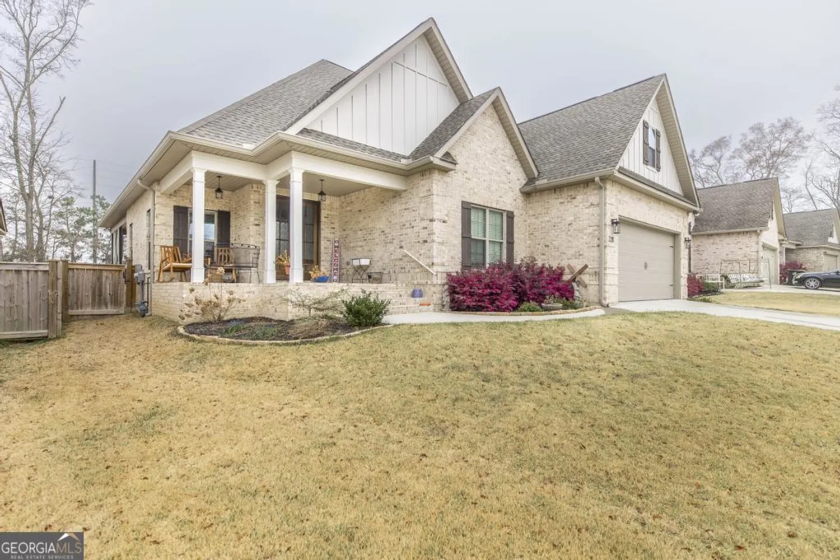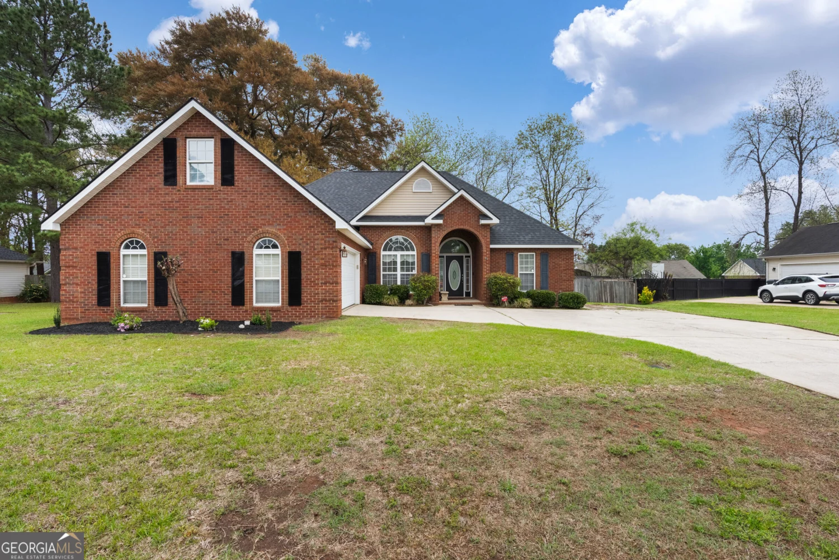220 norfolk circleWarner Robins, GA 31088
220 norfolk circleWarner Robins, GA 31088
Description
Fall in love with this meticulously maintained, all brick ranch in the desirable Kensington subdivision! From the charming rocking chair front porch to the inviting foyer with its gleaming hardwood floors, pride of ownership is evident throughout. The open-concept living room boasts elegant coffered ceilings, custom built-in shelving, and a cozy gas fireplace, perfect for relaxing evenings. The gourmet kitchen is a chef's delight, featuring a central island, breakfast bar, an abundance of granite countertops and wood cabinetry, plus a convenient walk-in pantry and separate breakfast nook. Retreat to the spacious owner's suite, complete with trey ceilings, dual walk-in closets, a luxurious en-suite bathroom with a separate tile shower, soaking tub, and a stunning dual vanity with integrated laundry storage. The bright and airy spare bedrooms offer large windows and a charming built-in window seat. Extend your living outdoors to the private, fenced backyard with mature landscaping, where you can choose to unwind on the screened porch or grill and entertain on the open porch. This exceptional home won't last long - schedule your showing today!
Property Details for 220 Norfolk Circle
- Subdivision ComplexKensington
- Architectural StyleBrick 4 Side
- Num Of Parking Spaces2
- Parking FeaturesAttached, Garage
- Property AttachedYes
LISTING UPDATED:
- StatusActive
- MLS #10520136
- Days on Site0
- Taxes$3,586.55 / year
- HOA Fees$150 / month
- MLS TypeResidential
- Year Built2010
- Lot Size0.28 Acres
- CountryHouston
LISTING UPDATED:
- StatusActive
- MLS #10520136
- Days on Site0
- Taxes$3,586.55 / year
- HOA Fees$150 / month
- MLS TypeResidential
- Year Built2010
- Lot Size0.28 Acres
- CountryHouston
Building Information for 220 Norfolk Circle
- StoriesOne
- Year Built2010
- Lot Size0.2800 Acres
Payment Calculator
Term
Interest
Home Price
Down Payment
The Payment Calculator is for illustrative purposes only. Read More
Property Information for 220 Norfolk Circle
Summary
Location and General Information
- Community Features: Sidewalks
- Directions: Lake Joy Road to Cheshire Drive to Norfolk Circle.
- Coordinates: 32.566045,-83.700182
School Information
- Elementary School: Lake Joy Primary/Elementary
- Middle School: Feagin Mill
- High School: Houston County
Taxes and HOA Information
- Parcel Number: 0W1380 199000
- Tax Year: 2023
- Association Fee Includes: Other
- Tax Lot: 36
Virtual Tour
Parking
- Open Parking: No
Interior and Exterior Features
Interior Features
- Cooling: Central Air
- Heating: Central
- Appliances: Dishwasher, Microwave, Oven/Range (Combo)
- Basement: None
- Fireplace Features: Gas Log
- Flooring: Carpet, Hardwood, Tile
- Interior Features: High Ceilings, Master On Main Level, Separate Shower, Soaking Tub, Split Bedroom Plan, Tray Ceiling(s), Vaulted Ceiling(s), Walk-In Closet(s)
- Levels/Stories: One
- Window Features: Double Pane Windows
- Kitchen Features: Breakfast Area, Breakfast Bar, Kitchen Island, Solid Surface Counters, Walk-in Pantry
- Foundation: Slab
- Main Bedrooms: 3
- Total Half Baths: 1
- Bathrooms Total Integer: 3
- Main Full Baths: 2
- Bathrooms Total Decimal: 2
Exterior Features
- Construction Materials: Brick
- Fencing: Fenced, Privacy
- Patio And Porch Features: Patio, Porch, Screened
- Roof Type: Composition
- Laundry Features: Mud Room
- Pool Private: No
Property
Utilities
- Sewer: Public Sewer
- Utilities: Cable Available, Electricity Available, High Speed Internet, Sewer Available, Water Available
- Water Source: Public
Property and Assessments
- Home Warranty: Yes
- Property Condition: Resale
Green Features
Lot Information
- Above Grade Finished Area: 2349
- Common Walls: No Common Walls
- Lot Features: Corner Lot, Level, Private
Multi Family
- Number of Units To Be Built: Square Feet
Rental
Rent Information
- Land Lease: Yes
Public Records for 220 Norfolk Circle
Tax Record
- 2023$3,586.55 ($298.88 / month)
Home Facts
- Beds3
- Baths2
- Total Finished SqFt2,349 SqFt
- Above Grade Finished2,349 SqFt
- StoriesOne
- Lot Size0.2800 Acres
- StyleSingle Family Residence
- Year Built2010
- APN0W1380 199000
- CountyHouston
- Fireplaces1


