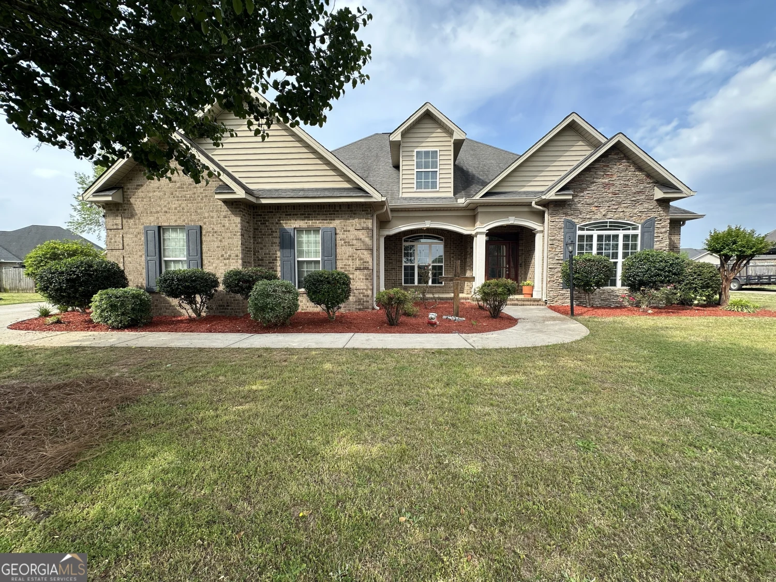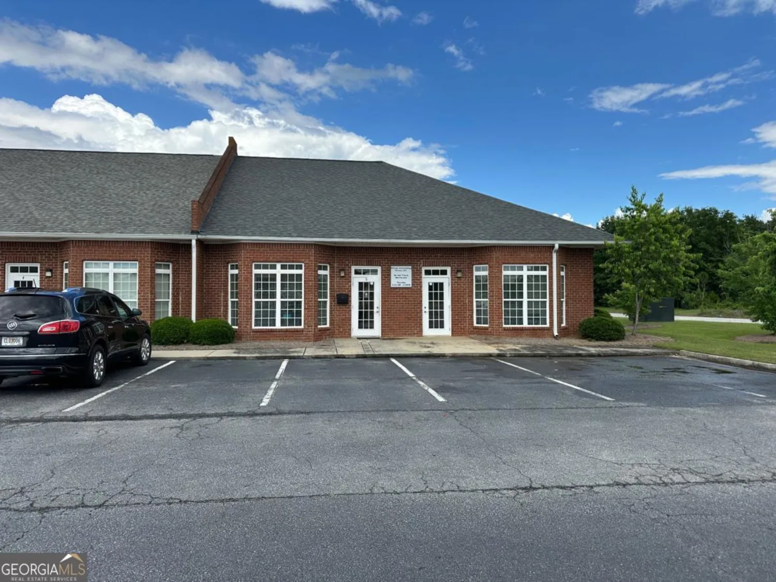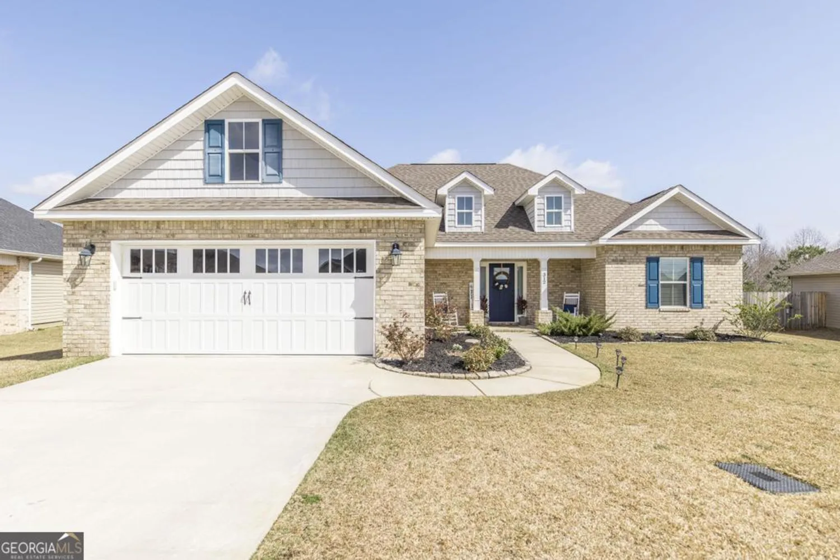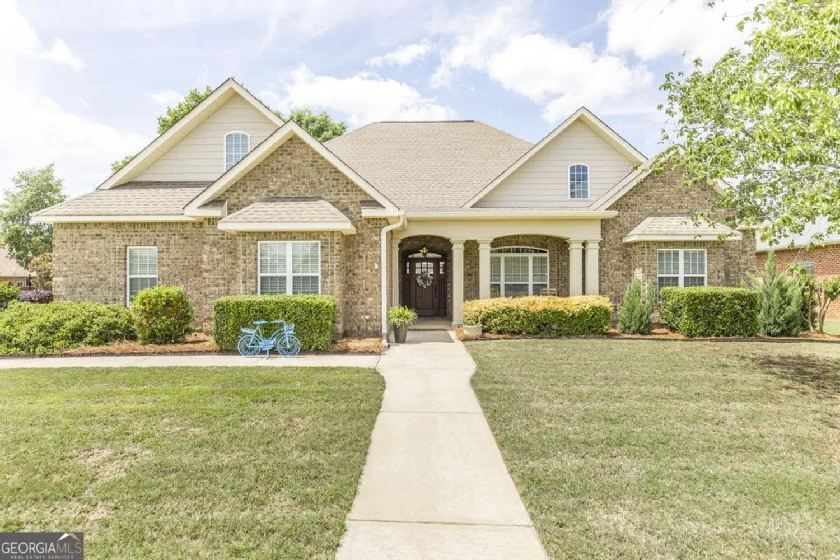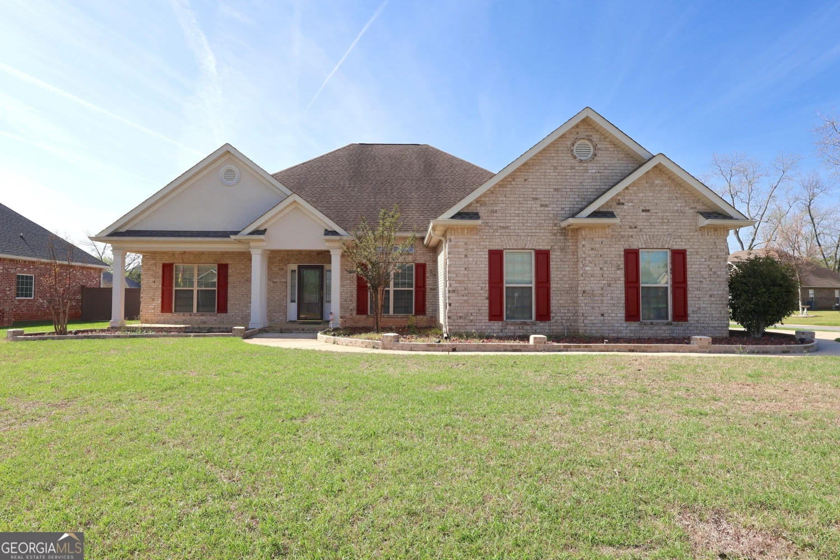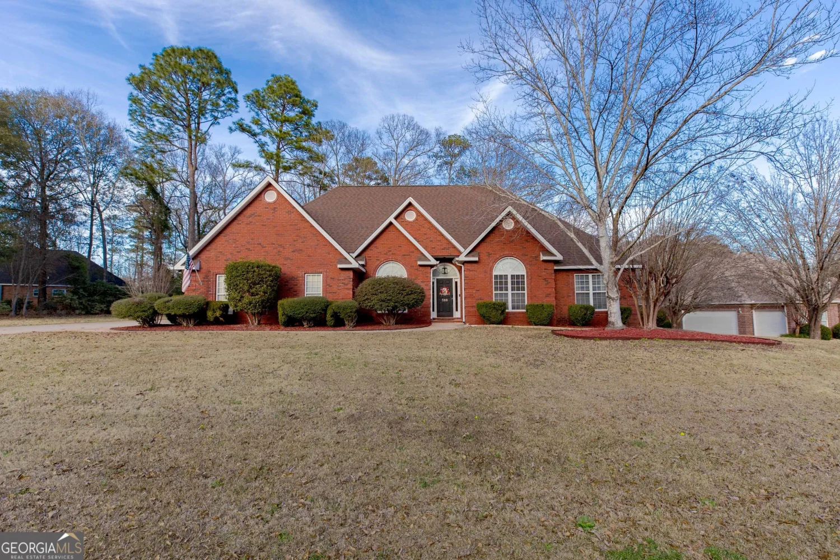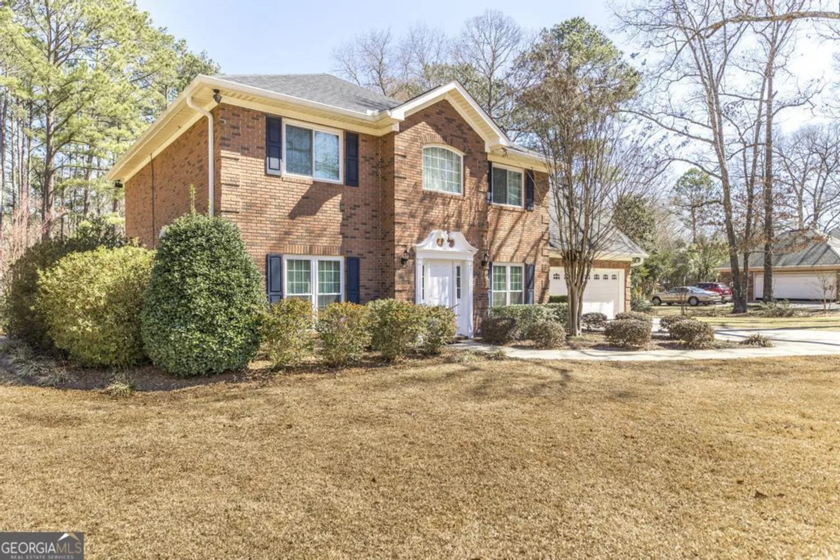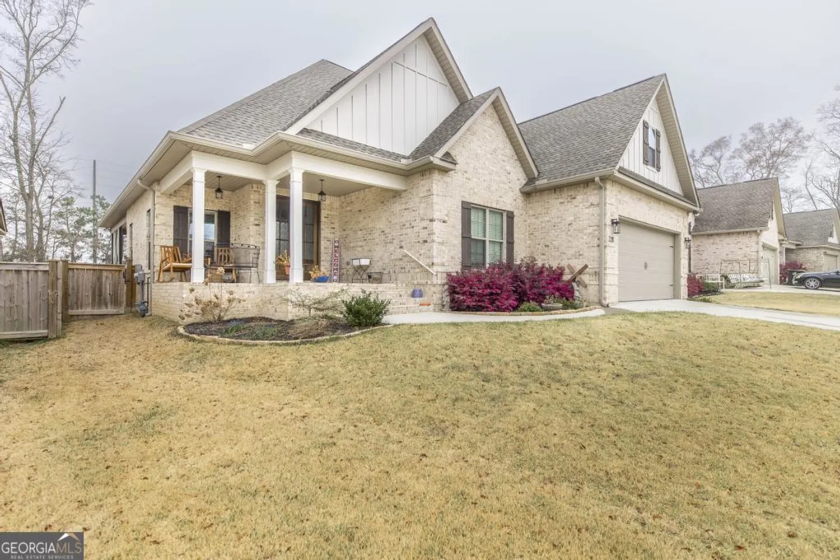311 montgomery streetWarner Robins, GA 31088
311 montgomery streetWarner Robins, GA 31088
Description
From the moment you step inside, this all-brick 4-bedroom, 3-bath home in established Savannah Square feels made for both everyday comfort and memorable gatherings. The open concept layout features hardwood floors, granite countertops, and a spacious eat-in kitchen, along with a separate dining room for more formal occasions. The main-level primary suite offers a peaceful retreat, while upstairs provides room to grow with additional bedrooms and a flexible bonus room. Step out back to a screened-in porch and fully fenced backyard with a privacy fence-perfect for unwinding or entertaining. This move-in ready home is just minutes from Robins AFB and local shopping.
Property Details for 311 Montgomery Street
- Subdivision ComplexSavannah Square
- Architectural StyleBrick 4 Side
- Parking FeaturesGarage, Garage Door Opener, Kitchen Level
- Property AttachedNo
LISTING UPDATED:
- StatusActive
- MLS #10519165
- Days on Site3
- Taxes$3,867.55 / year
- MLS TypeResidential
- Year Built2013
- Lot Size0.50 Acres
- CountryHouston
LISTING UPDATED:
- StatusActive
- MLS #10519165
- Days on Site3
- Taxes$3,867.55 / year
- MLS TypeResidential
- Year Built2013
- Lot Size0.50 Acres
- CountryHouston
Building Information for 311 Montgomery Street
- StoriesTwo
- Year Built2013
- Lot Size0.5000 Acres
Payment Calculator
Term
Interest
Home Price
Down Payment
The Payment Calculator is for illustrative purposes only. Read More
Property Information for 311 Montgomery Street
Summary
Location and General Information
- Community Features: None
- Directions: From I-75, take Exit 144 for GA-96 East toward Fort Valley/Warner Robins. Turn left onto GA-96 East and continue for about 5.5 miles. Turn right onto Lake Joy Road and drive approximately 2.5 miles. Then turn left onto Feagin Mill Road, and after about a mile, turn right onto Montgomery Street. The home is located in the Savannah Square subdivision.
- Coordinates: 32.557502,-83.687158
School Information
- Elementary School: Out of Area
- Middle School: Feagin Mill
- High School: Houston County
Taxes and HOA Information
- Parcel Number: 00077G 078000
- Tax Year: 2023
- Association Fee Includes: Maintenance Grounds
Virtual Tour
Parking
- Open Parking: No
Interior and Exterior Features
Interior Features
- Cooling: Central Air
- Heating: Central, Electric
- Appliances: Dishwasher, Microwave, Oven/Range (Combo)
- Basement: None
- Fireplace Features: Living Room
- Flooring: Carpet, Hardwood, Tile
- Interior Features: High Ceilings, Master On Main Level, Split Bedroom Plan, Walk-In Closet(s)
- Levels/Stories: Two
- Kitchen Features: Breakfast Area, Kitchen Island, Pantry, Walk-in Pantry
- Main Bedrooms: 1
- Bathrooms Total Integer: 3
- Main Full Baths: 2
- Bathrooms Total Decimal: 3
Exterior Features
- Construction Materials: Brick
- Fencing: Back Yard, Privacy
- Patio And Porch Features: Porch, Screened
- Roof Type: Composition
- Laundry Features: Other
- Pool Private: No
Property
Utilities
- Sewer: Public Sewer
- Utilities: Sewer Available
- Water Source: Public
Property and Assessments
- Home Warranty: Yes
- Property Condition: Resale
Green Features
Lot Information
- Above Grade Finished Area: 2823
- Lot Features: Level
Multi Family
- Number of Units To Be Built: Square Feet
Rental
Rent Information
- Land Lease: Yes
Public Records for 311 Montgomery Street
Tax Record
- 2023$3,867.55 ($322.30 / month)
Home Facts
- Beds4
- Baths3
- Total Finished SqFt2,823 SqFt
- Above Grade Finished2,823 SqFt
- StoriesTwo
- Lot Size0.5000 Acres
- StyleSingle Family Residence
- Year Built2013
- APN00077G 078000
- CountyHouston
- Fireplaces1


