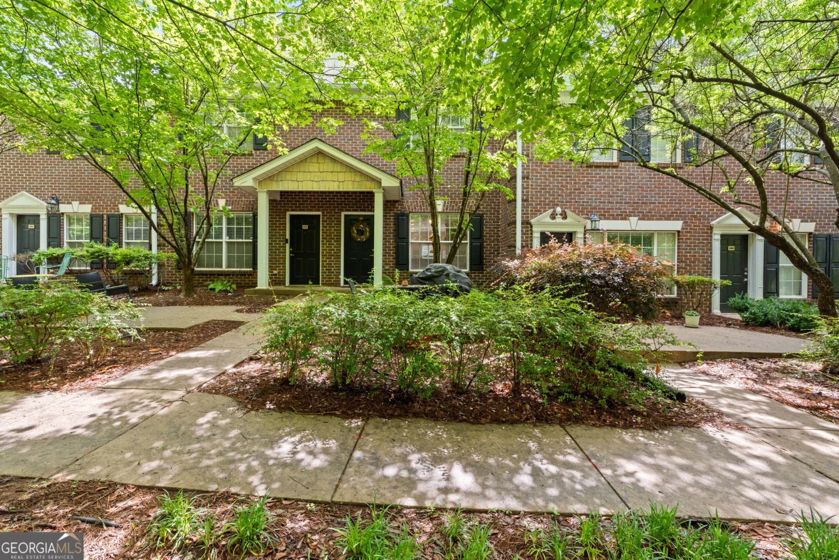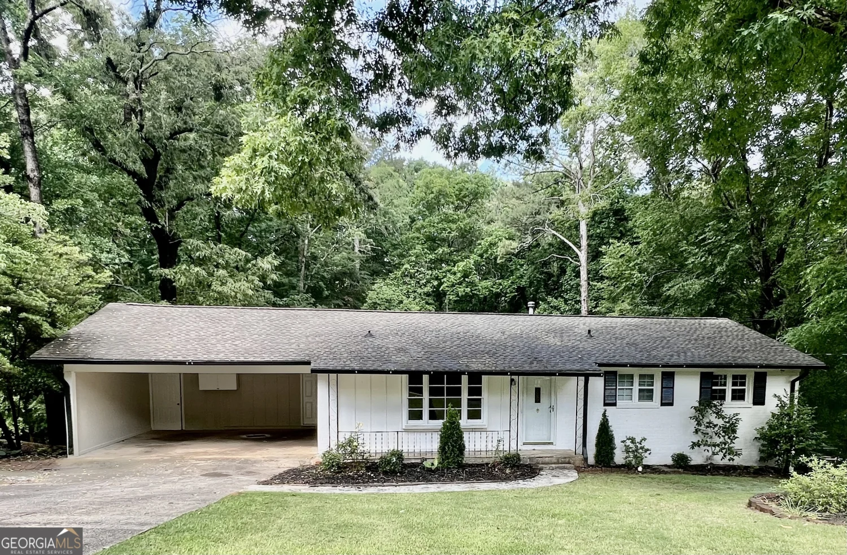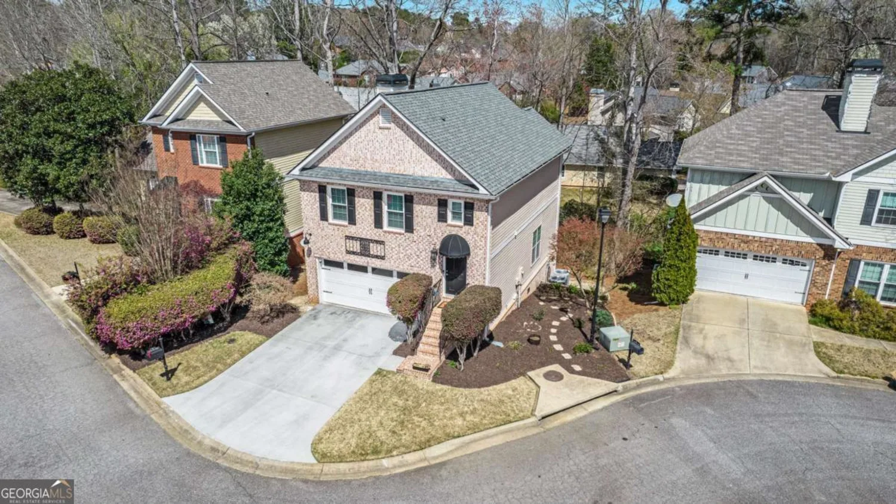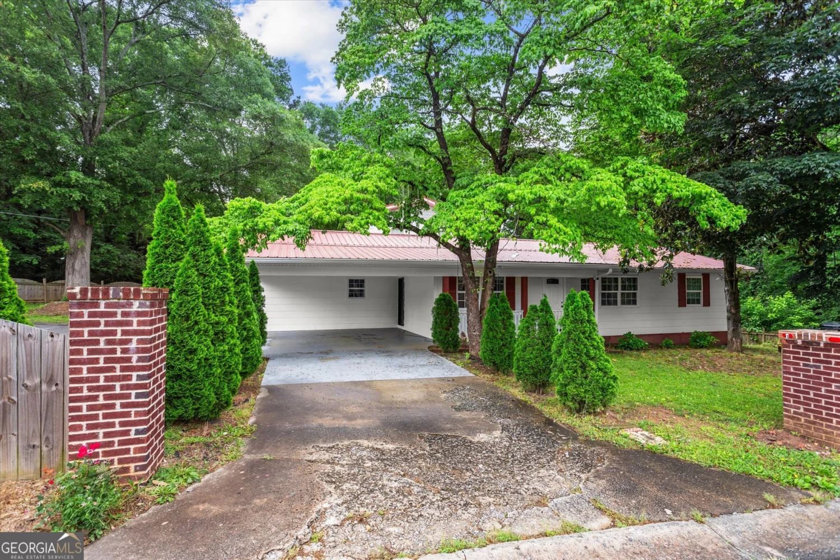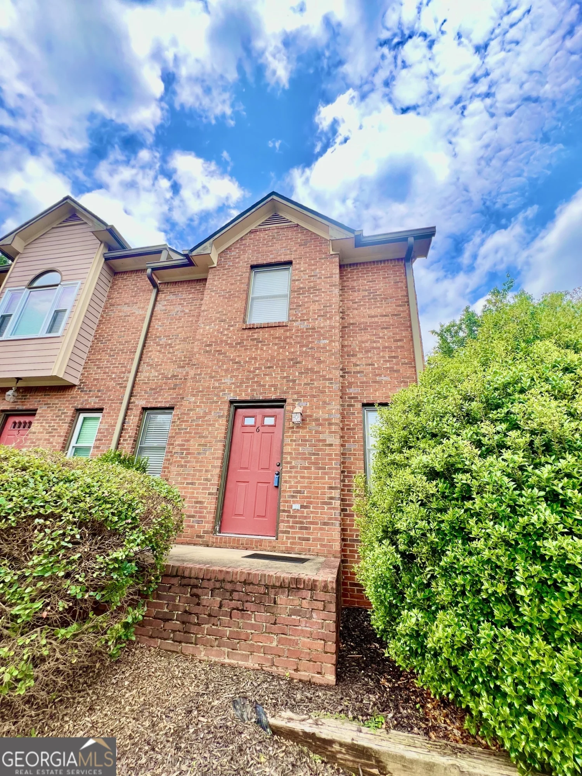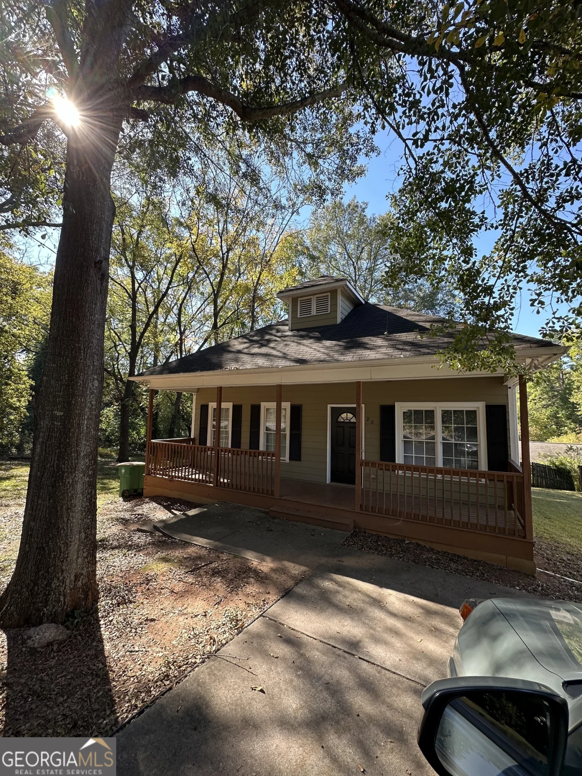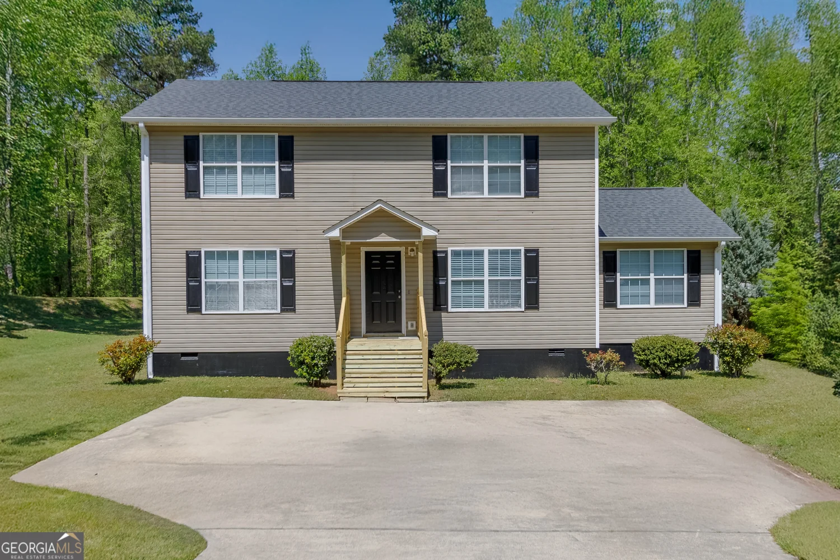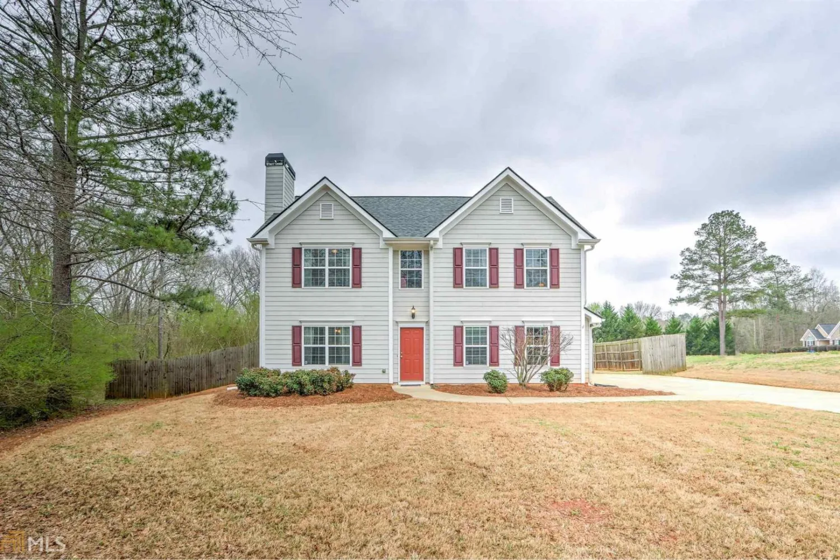264 center park laneAthens, GA 30605
264 center park laneAthens, GA 30605
Description
Welcome to this two-bedroom condo in Whitehall Village, ideally located just minutes from the University of Georgias campus! The main level of this condo features an open concept design, creating a seamless flow between the living room and kitchen, all adorned with hardwood flooring. Also located on the main level, youll find a convenient powder room and a laundry room as well as a patio just off the kitchen complete with exterior storage closet. Recent updates include hardwood flooring on the stairway and in both bedrooms upstairs, creating a fresh, modern feel with no carpet throughout. Each of the two spacious bedrooms boasts its own private bathroom, complete with tile flooring, making this an ideal setup for roommates or anyone seeking extra privacy. The well maintained community also offers a clubhouse and community pool! The property is available for occupancy in May 2025!
Property Details for 264 Center Park Lane
- Subdivision ComplexWhitehall Village
- Architectural StyleTraditional
- Num Of Parking Spaces2
- Parking FeaturesNone
- Property AttachedNo
LISTING UPDATED:
- StatusActive
- MLS #10493802
- Days on Site40
- Taxes$3,375.93 / year
- HOA Fees$2,220 / month
- MLS TypeResidential
- Year Built2005
- CountryClarke
LISTING UPDATED:
- StatusActive
- MLS #10493802
- Days on Site40
- Taxes$3,375.93 / year
- HOA Fees$2,220 / month
- MLS TypeResidential
- Year Built2005
- CountryClarke
Building Information for 264 Center Park Lane
- StoriesTwo
- Year Built2005
- Lot Size0.0000 Acres
Payment Calculator
Term
Interest
Home Price
Down Payment
The Payment Calculator is for illustrative purposes only. Read More
Property Information for 264 Center Park Lane
Summary
Location and General Information
- Community Features: Pool, Sidewalks
- Directions: From Lexington road, take a right on Whitehall, take left into Whitehall Village, take left onto Center Park Lane. Unit is on your left.
- Coordinates: 33.908786,-83.352671
School Information
- Elementary School: Barnett Shoals
- Middle School: Hilsman
- High School: Cedar Shoals
Taxes and HOA Information
- Parcel Number: 184D1 D016
- Tax Year: 2024
- Association Fee Includes: Other, Pest Control, Swimming, Trash
Virtual Tour
Parking
- Open Parking: No
Interior and Exterior Features
Interior Features
- Cooling: Ceiling Fan(s), Central Air, Electric
- Heating: Central, Electric
- Appliances: Dishwasher, Disposal, Dryer, Microwave, Oven/Range (Combo), Refrigerator, Washer
- Basement: None
- Flooring: Hardwood
- Interior Features: High Ceilings
- Levels/Stories: Two
- Foundation: Slab
- Bathrooms Total Integer: 3
- Main Full Baths: 1
- Bathrooms Total Decimal: 3
Exterior Features
- Construction Materials: Other, Stone
- Patio And Porch Features: Patio
- Pool Features: In Ground
- Roof Type: Composition
- Laundry Features: Laundry Closet
- Pool Private: No
Property
Utilities
- Sewer: Public Sewer
- Utilities: Cable Available, High Speed Internet
- Water Source: Public
Property and Assessments
- Home Warranty: Yes
- Property Condition: Resale
Green Features
Lot Information
- Above Grade Finished Area: 1360
- Lot Features: Level
Multi Family
- Number of Units To Be Built: Square Feet
Rental
Rent Information
- Land Lease: Yes
Public Records for 264 Center Park Lane
Tax Record
- 2024$3,375.93 ($281.33 / month)
Home Facts
- Beds2
- Baths3
- Total Finished SqFt1,360 SqFt
- Above Grade Finished1,360 SqFt
- StoriesTwo
- Lot Size0.0000 Acres
- StyleTownhouse
- Year Built2005
- APN184D1 D016
- CountyClarke


