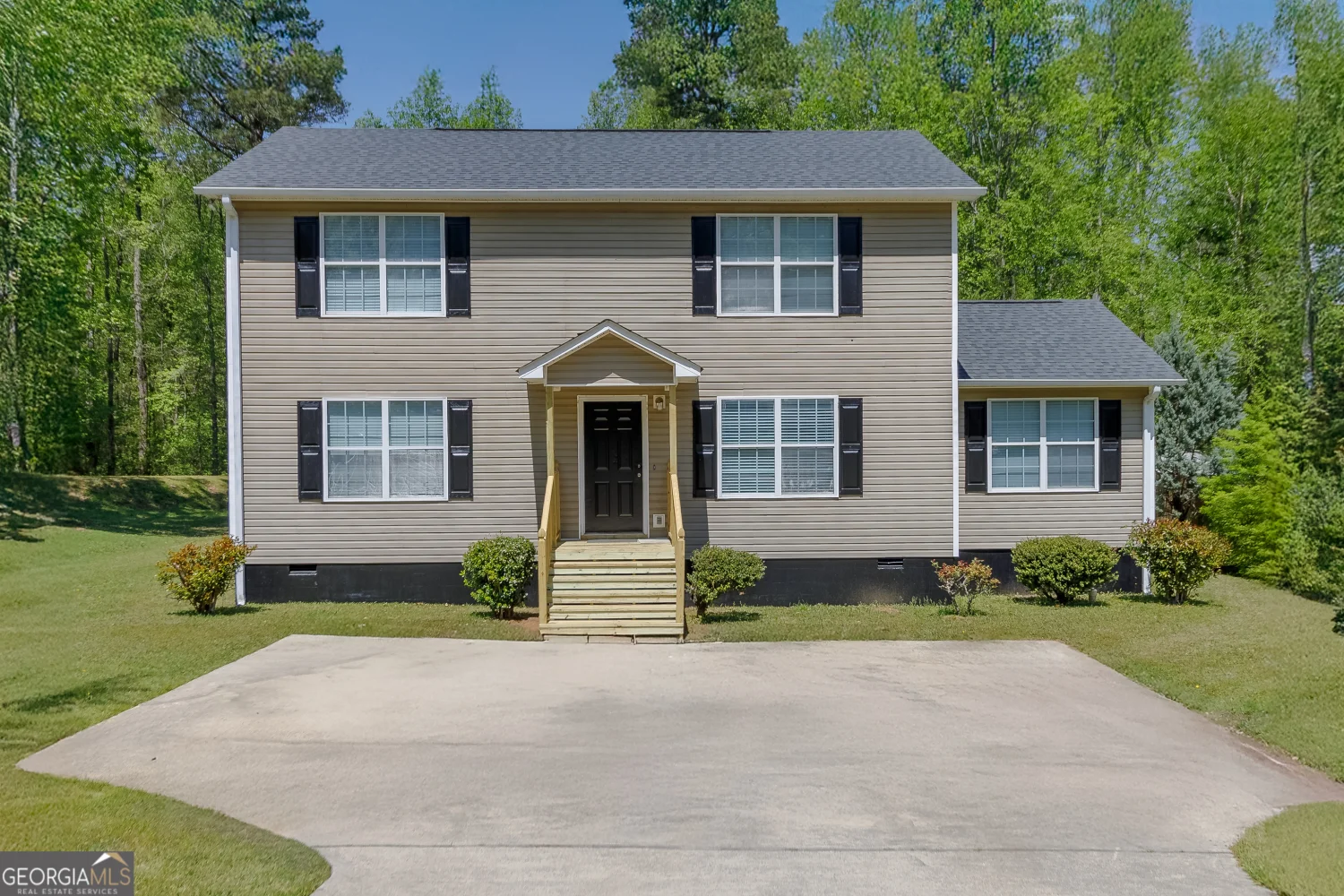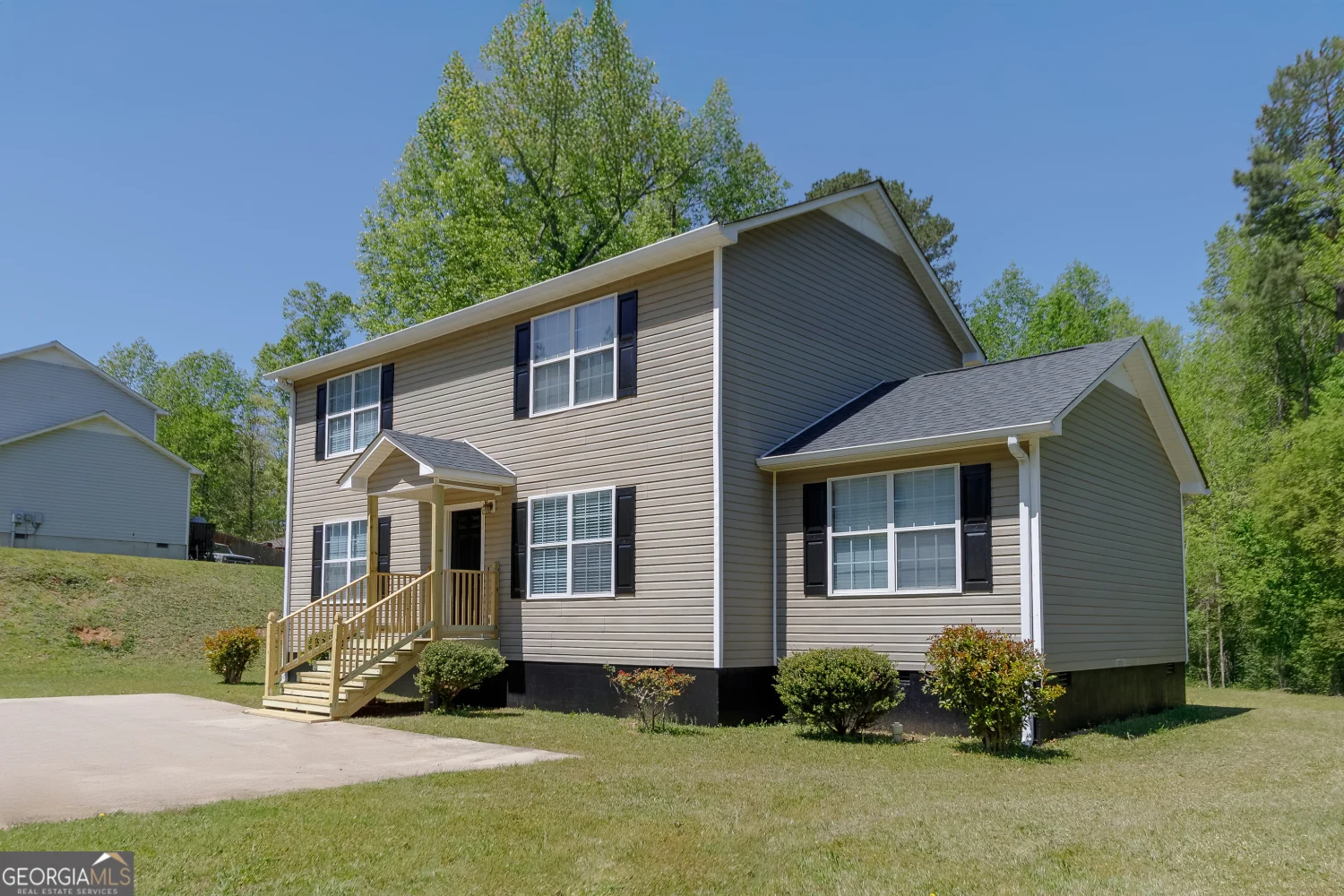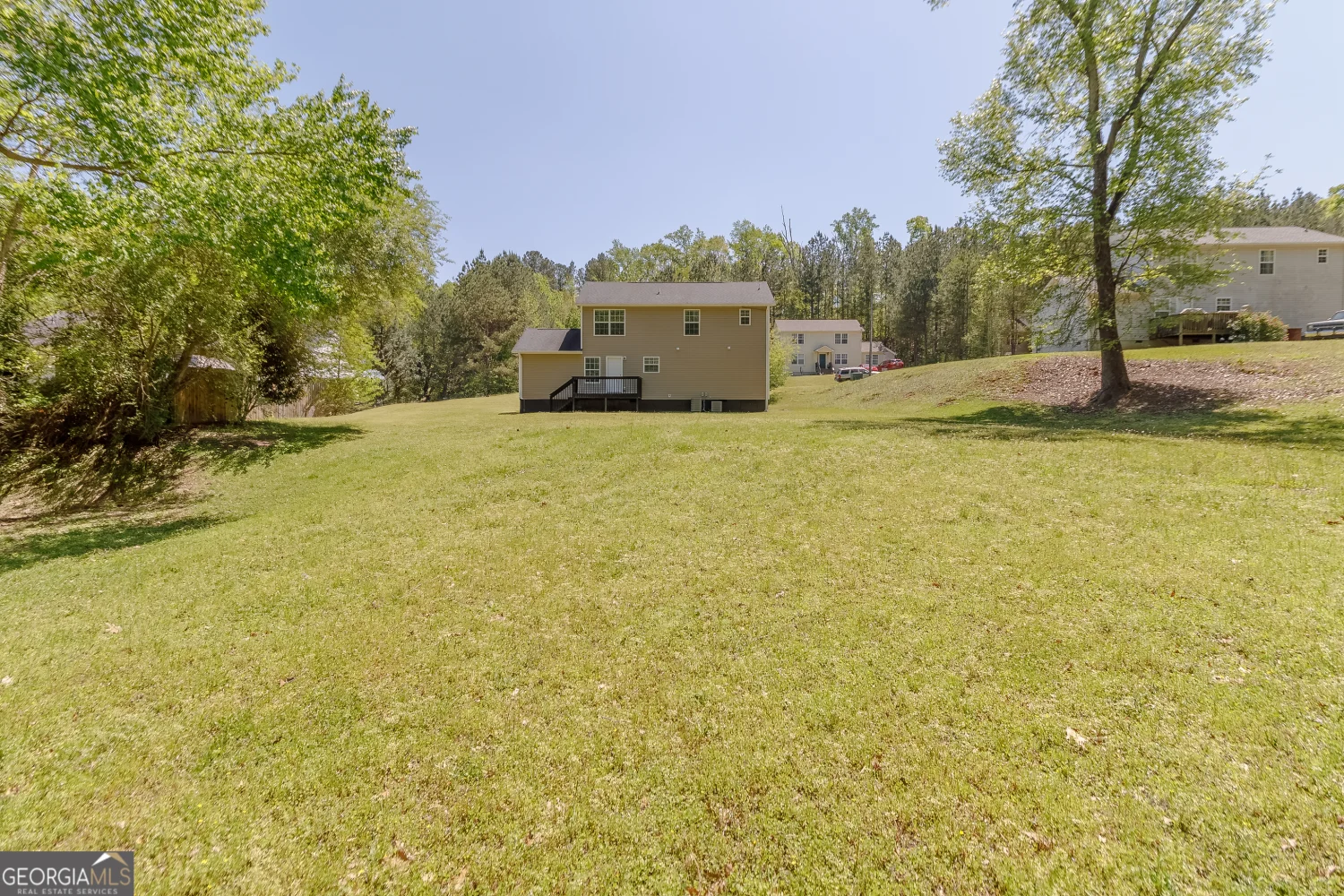178 acadia driveAthens, GA 30607
178 acadia driveAthens, GA 30607
Description
Welcome to 178 Acadia Drive - a beautifully maintained 5-bedroom, 2-bathroom two-story home with over 1,968 sq ft of inviting living space. The main level features a spacious master suite plus an additional bedroom, perfect for guests or a home office. Upstairs, you'll find three more generously sized bedrooms, offering room for everyone. With only one meticulous owner, this home has been exceptionally cared for and it shows! Nestled on .51 acres of beautiful, level yard in a quiet neighborhood, you're just minutes from downtown Athens, shopping, and great dining spots. This is an incredible opportunity and a rare find - don't let it pass you by! 178 Acadia Dr, Athens, GA 5 Bedrooms | 2 Bathrooms | 1,968+ Sq Ft .51 Acre Level Lot Contact us today to schedule your private tour and make this your new home! Up to **1% lender credit** +**FREE appraisal** with our preferred lender Southeast Mortgage.
Property Details for 178 Acadia Drive
- Subdivision ComplexAcadia
- Architectural StyleOther
- Parking FeaturesParking Pad
- Property AttachedNo
LISTING UPDATED:
- StatusActive
- MLS #10499749
- Days on Site32
- Taxes$2,717.13 / year
- MLS TypeResidential
- Year Built2003
- Lot Size0.51 Acres
- CountryClarke
LISTING UPDATED:
- StatusActive
- MLS #10499749
- Days on Site32
- Taxes$2,717.13 / year
- MLS TypeResidential
- Year Built2003
- Lot Size0.51 Acres
- CountryClarke
Building Information for 178 Acadia Drive
- StoriesTwo
- Year Built2003
- Lot Size0.5100 Acres
Payment Calculator
Term
Interest
Home Price
Down Payment
The Payment Calculator is for illustrative purposes only. Read More
Property Information for 178 Acadia Drive
Summary
Location and General Information
- Community Features: None
- Directions: GPS
- Coordinates: 33.994282,-83.405743
School Information
- Elementary School: Whitehead Road
- Middle School: Burney Harris Lyons
- High School: Clarke Central
Taxes and HOA Information
- Parcel Number: 104B1 B018
- Tax Year: 23
- Association Fee Includes: None
Virtual Tour
Parking
- Open Parking: Yes
Interior and Exterior Features
Interior Features
- Cooling: Central Air
- Heating: Central, Electric
- Appliances: Dishwasher, Electric Water Heater, Oven/Range (Combo), Refrigerator
- Basement: None
- Flooring: Carpet, Vinyl
- Interior Features: Master On Main Level, Roommate Plan, Walk-In Closet(s)
- Levels/Stories: Two
- Main Bedrooms: 2
- Bathrooms Total Integer: 2
- Main Full Baths: 1
- Bathrooms Total Decimal: 2
Exterior Features
- Construction Materials: Vinyl Siding
- Patio And Porch Features: Deck, Porch
- Roof Type: Composition
- Laundry Features: Laundry Closet, Upper Level
- Pool Private: No
Property
Utilities
- Sewer: Public Sewer
- Utilities: Cable Available, Electricity Available, High Speed Internet, Phone Available, Sewer Available, Sewer Connected, Water Available
- Water Source: Public
Property and Assessments
- Home Warranty: Yes
- Property Condition: Resale
Green Features
Lot Information
- Above Grade Finished Area: 1968
- Lot Features: Level
Multi Family
- Number of Units To Be Built: Square Feet
Rental
Rent Information
- Land Lease: Yes
Public Records for 178 Acadia Drive
Tax Record
- 23$2,717.13 ($226.43 / month)
Home Facts
- Beds5
- Baths2
- Total Finished SqFt1,968 SqFt
- Above Grade Finished1,968 SqFt
- StoriesTwo
- Lot Size0.5100 Acres
- StyleSingle Family Residence
- Year Built2003
- APN104B1 B018
- CountyClarke
Similar Homes
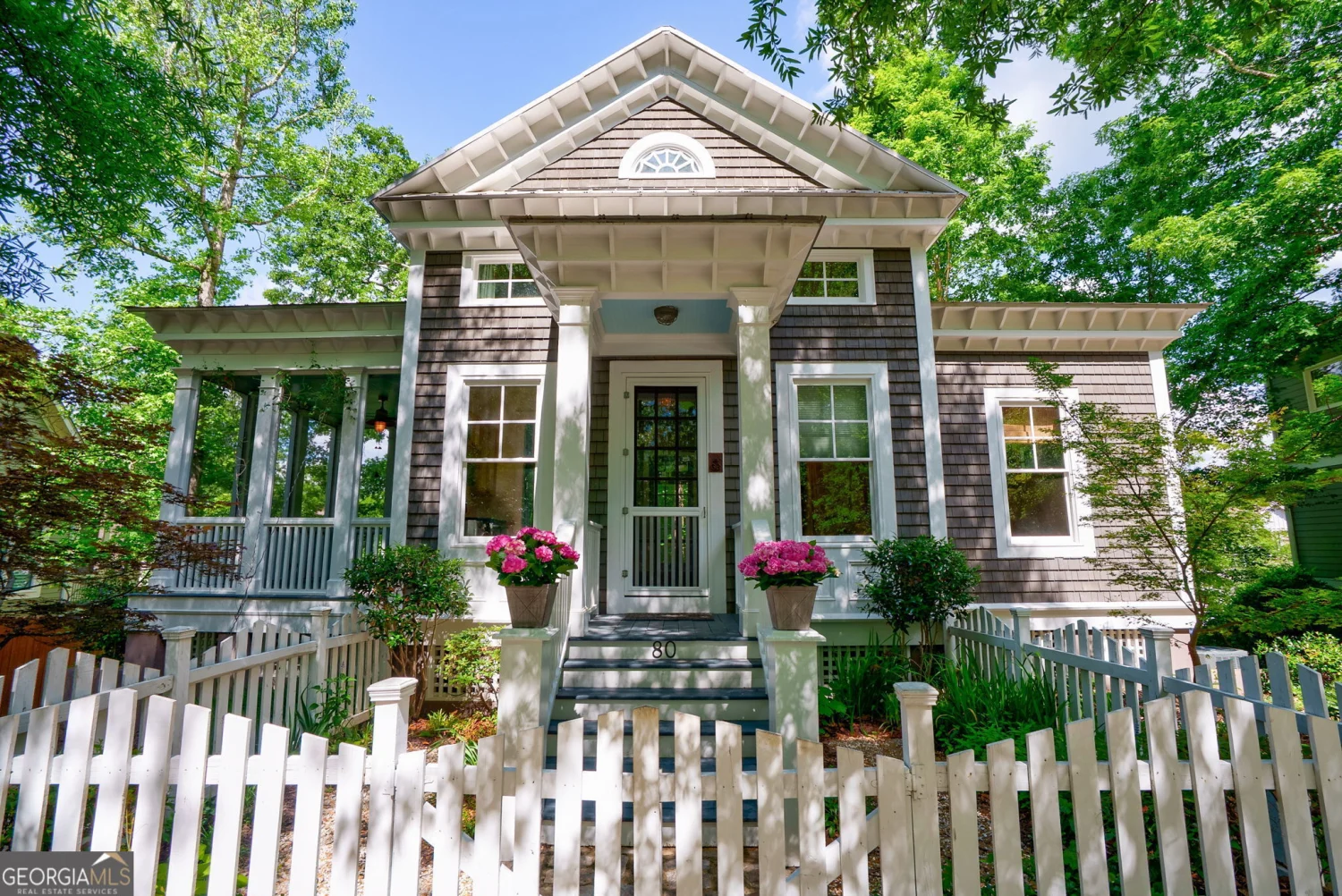
80 Charter Oak Drive
Athens, GA 30607
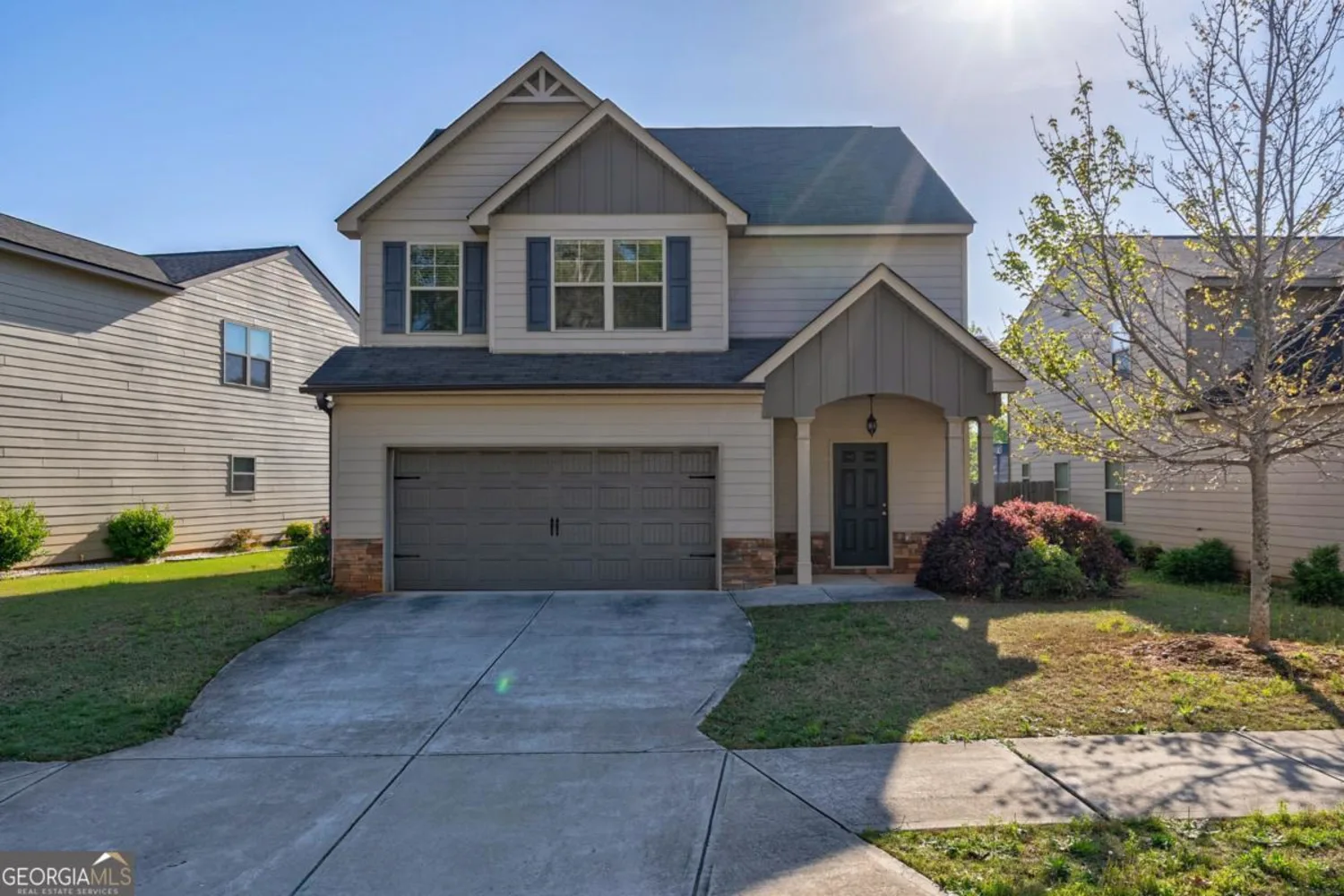
475 Classic Road
Athens, GA 30606
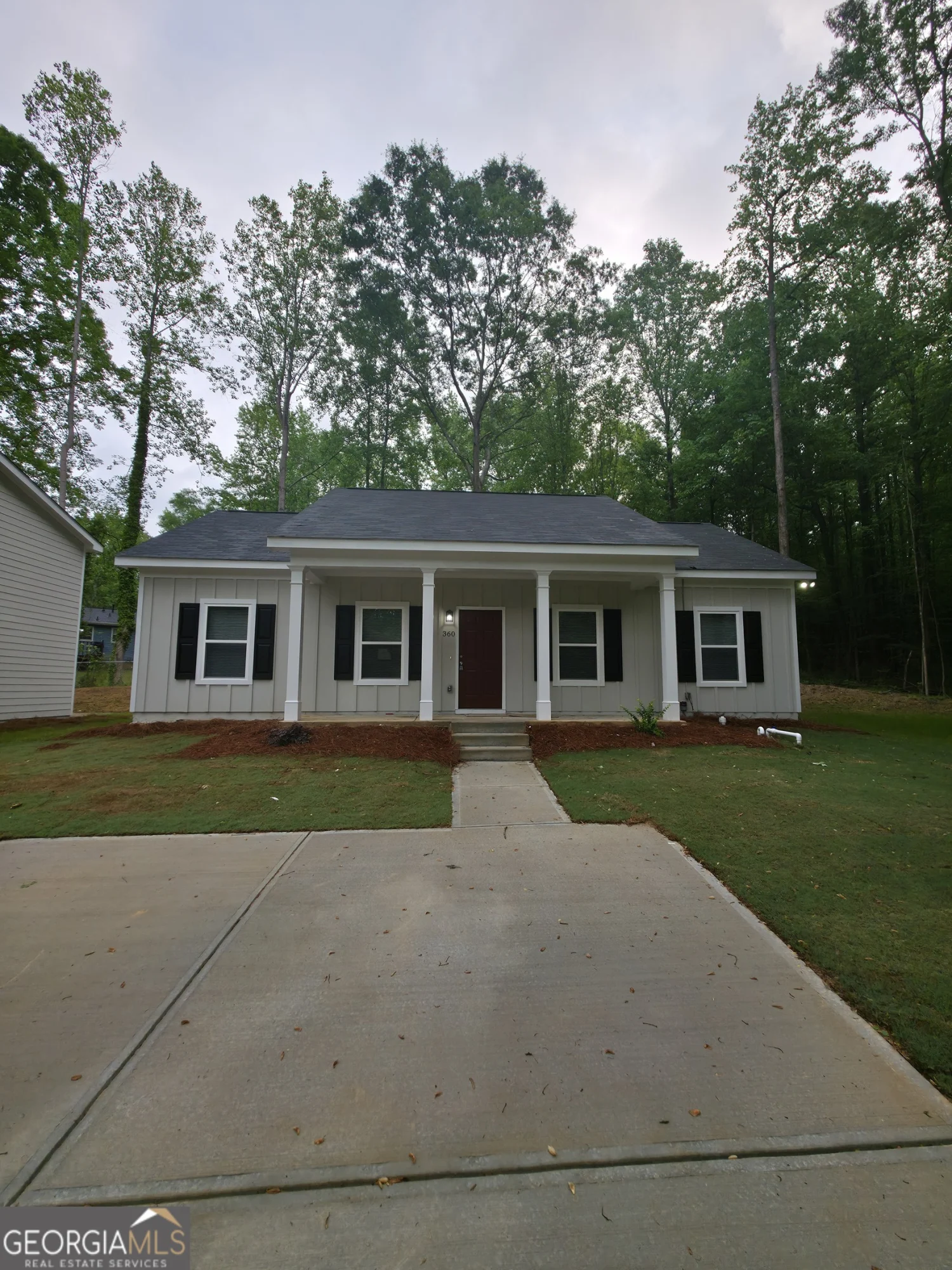
360 Washington Drive
Athens, GA 30601
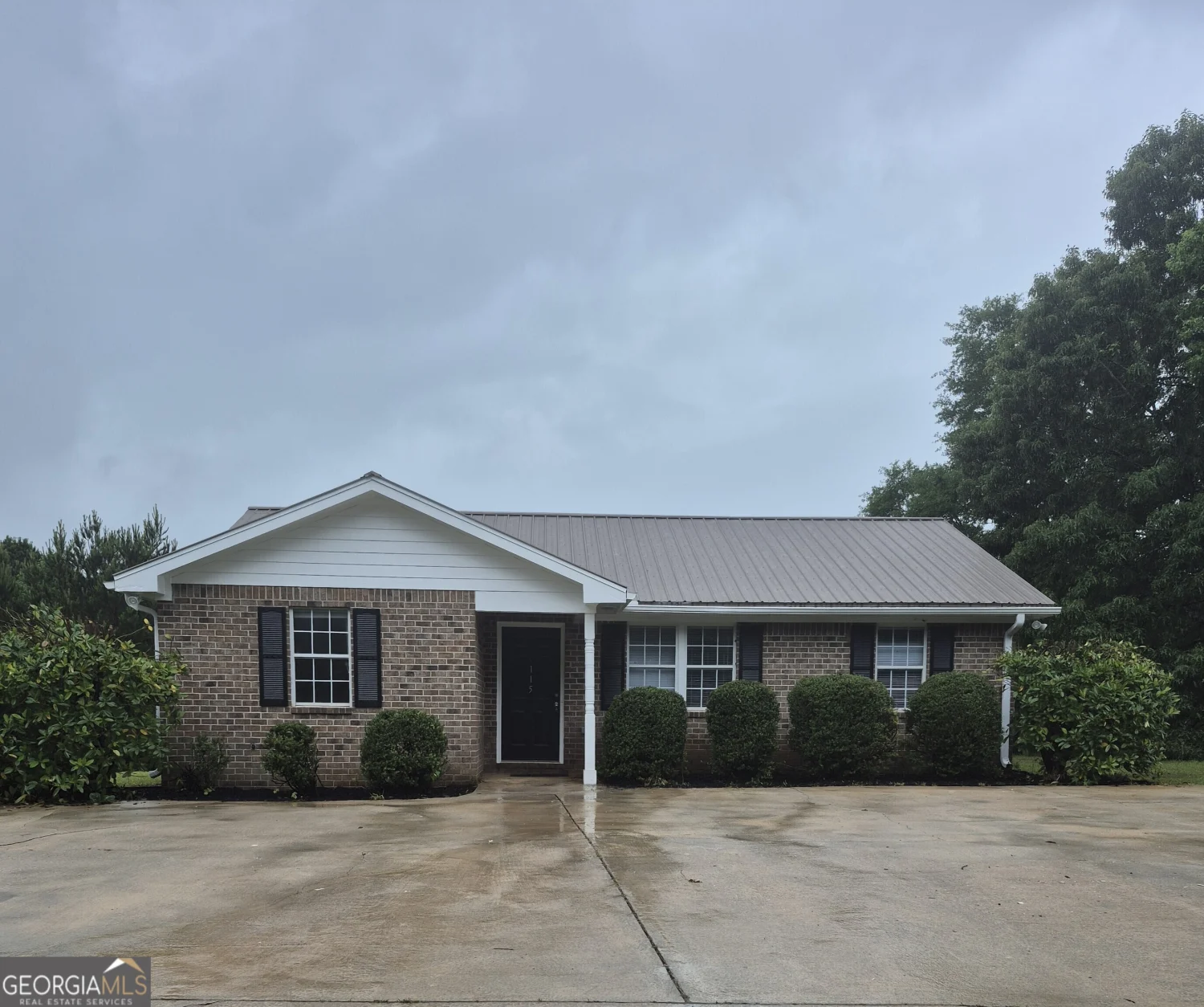
115 Big Oak Circle
Athens, GA 30605
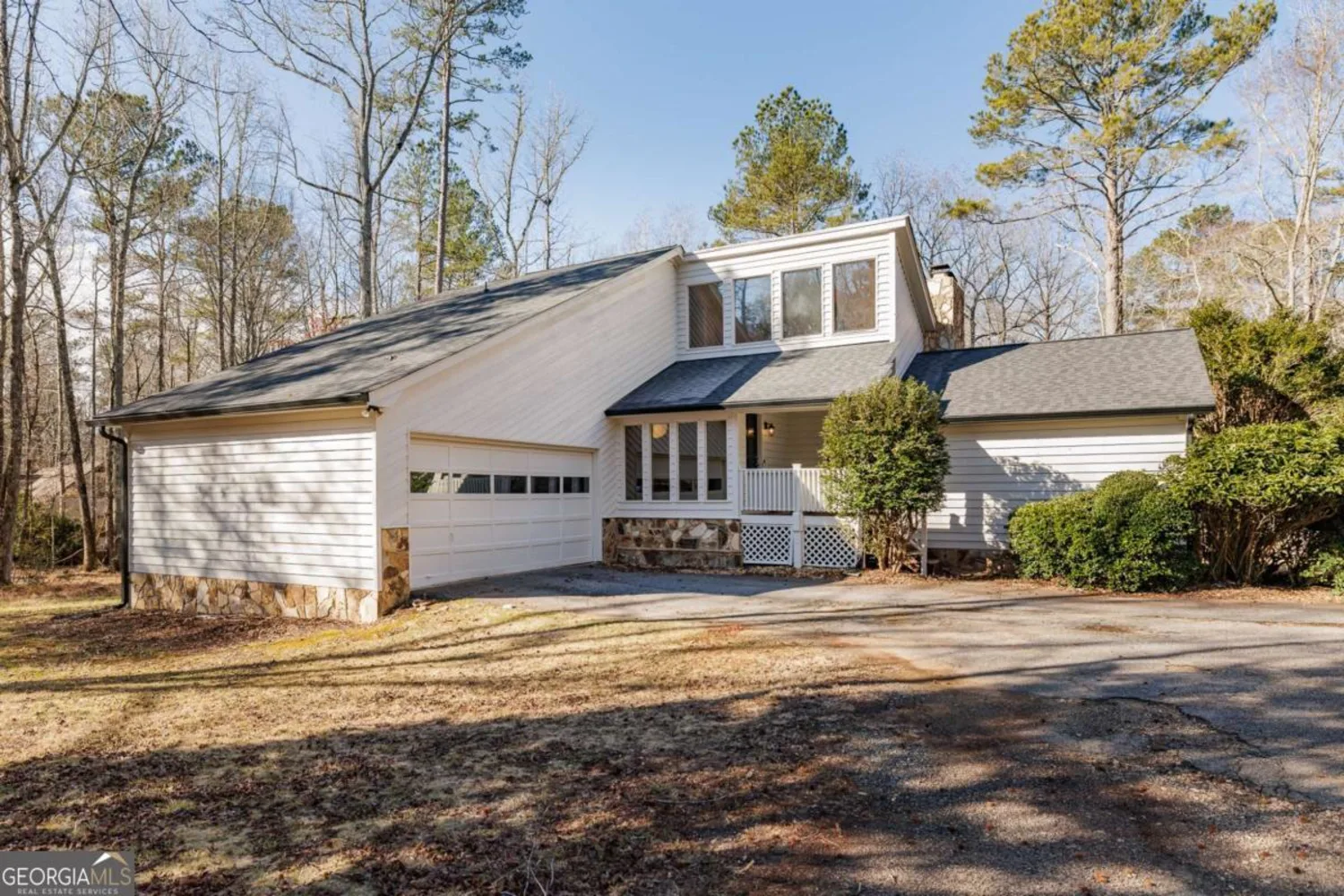
290 Idylwood Drive
Athens, GA 30605

162 Wakefield Trace
Athens, GA 30605
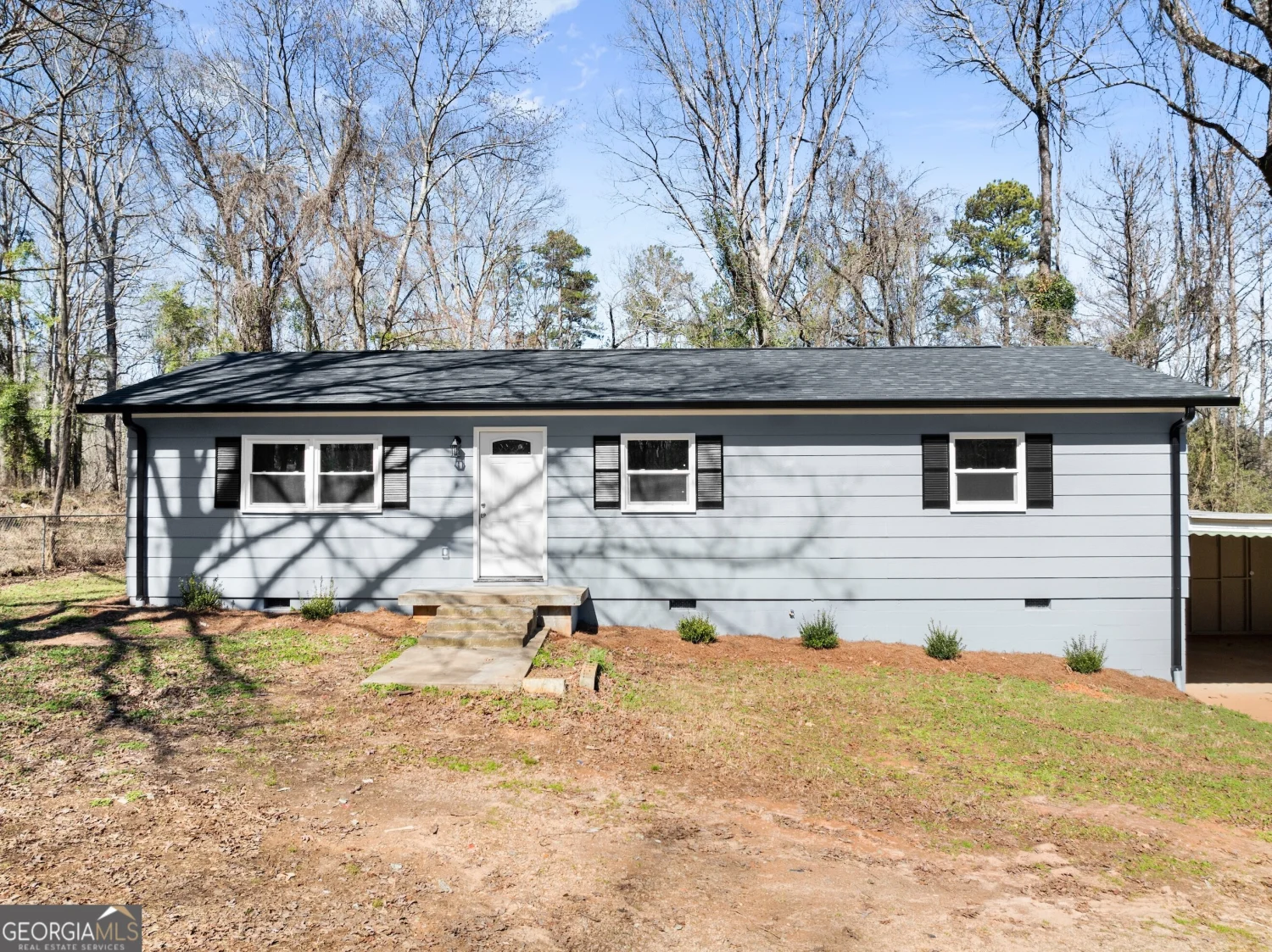
993 Oak Grove Road
Athens, GA 30607
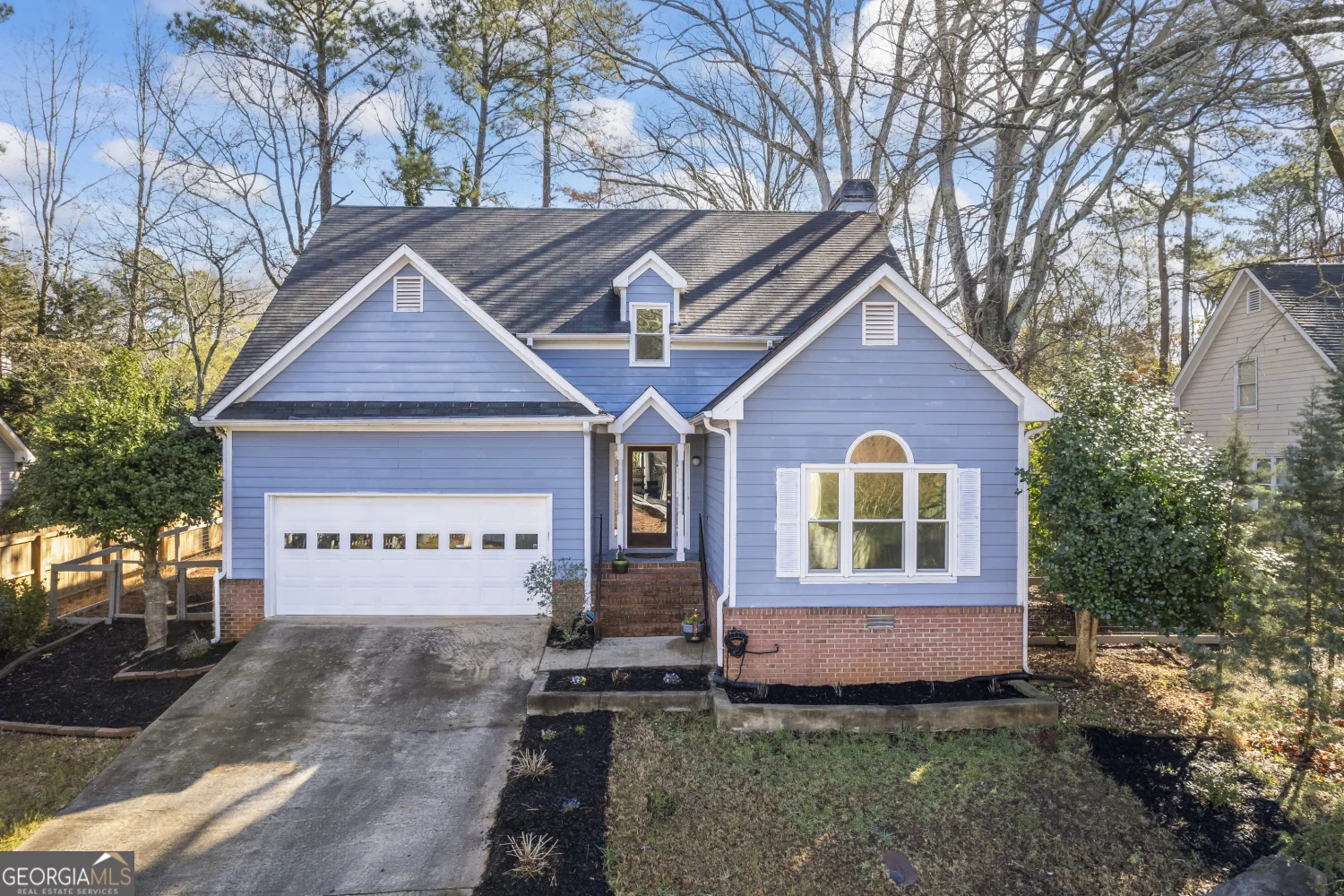
138 Spring Lake Drive
Athens, GA 30605


