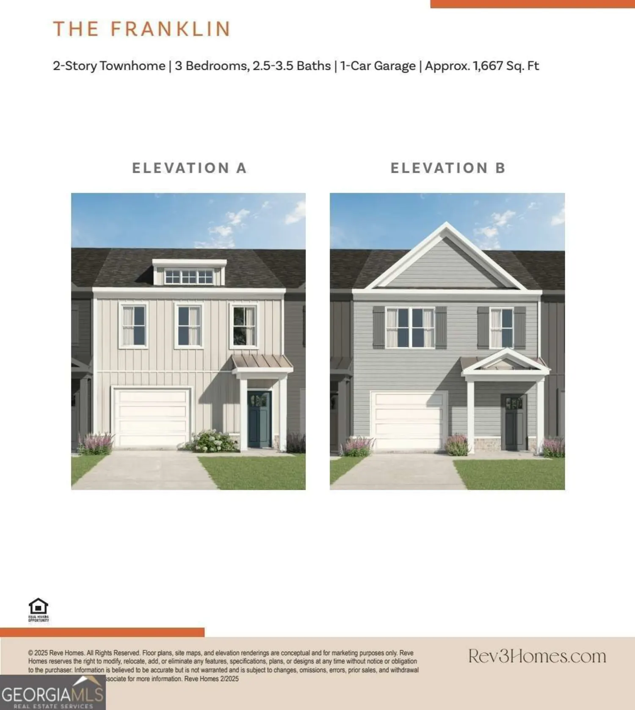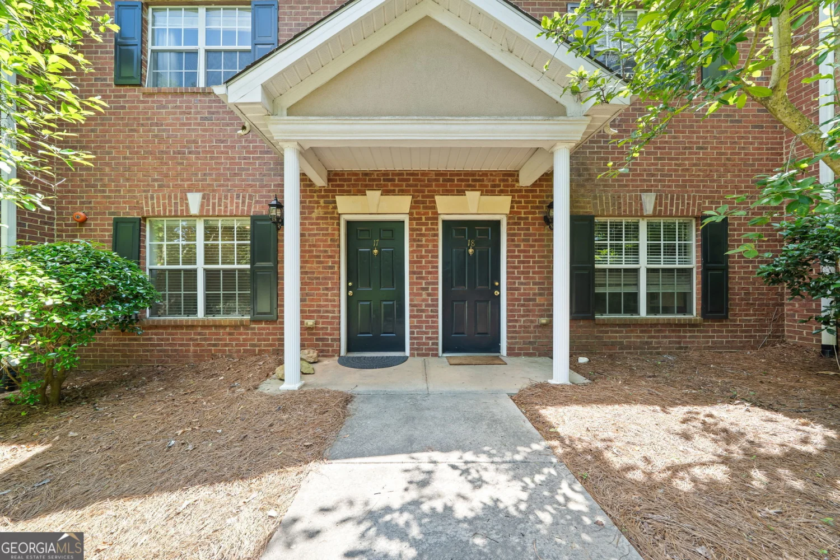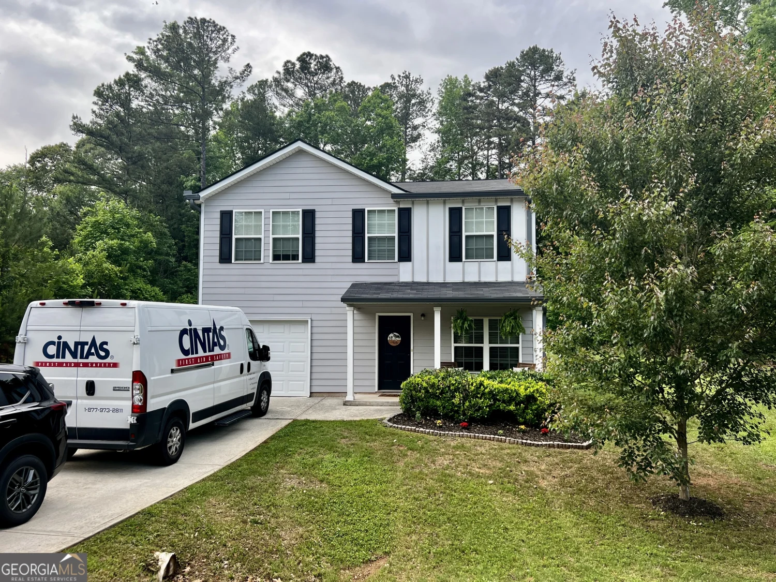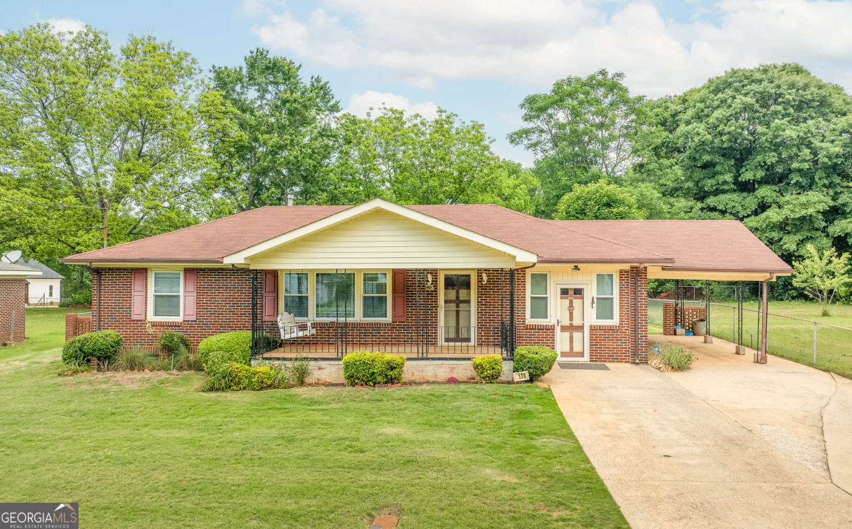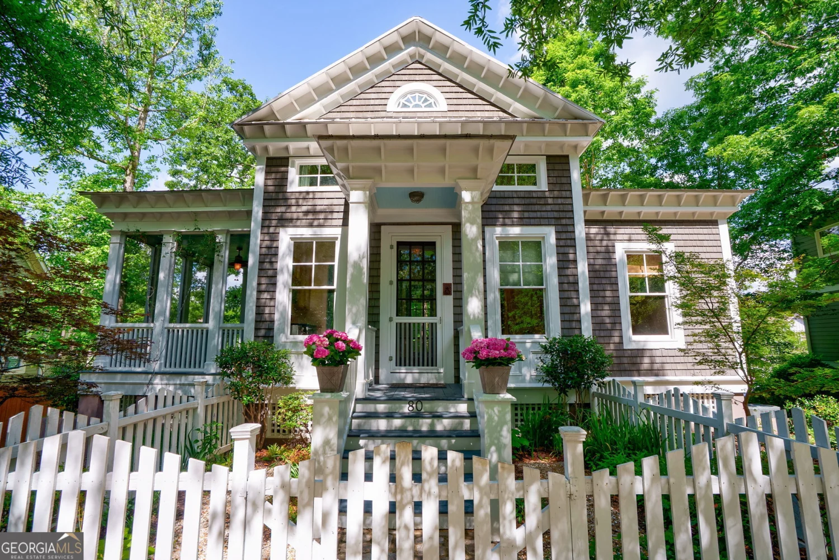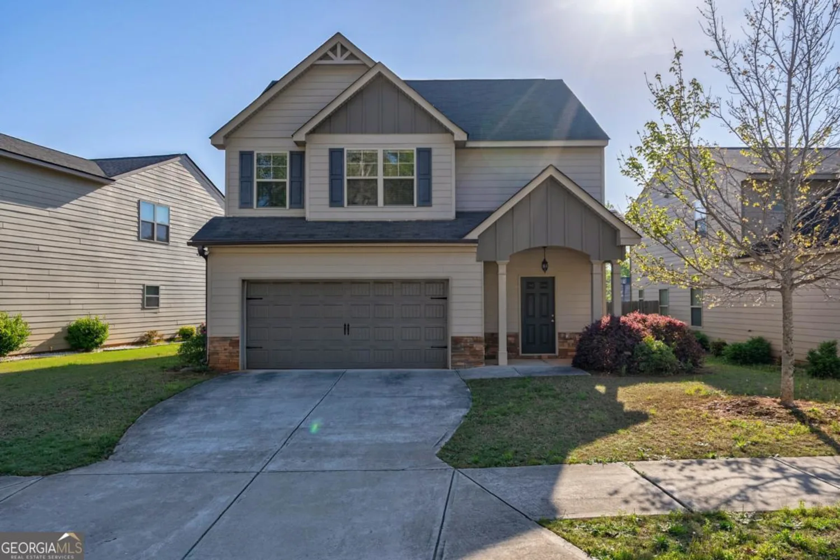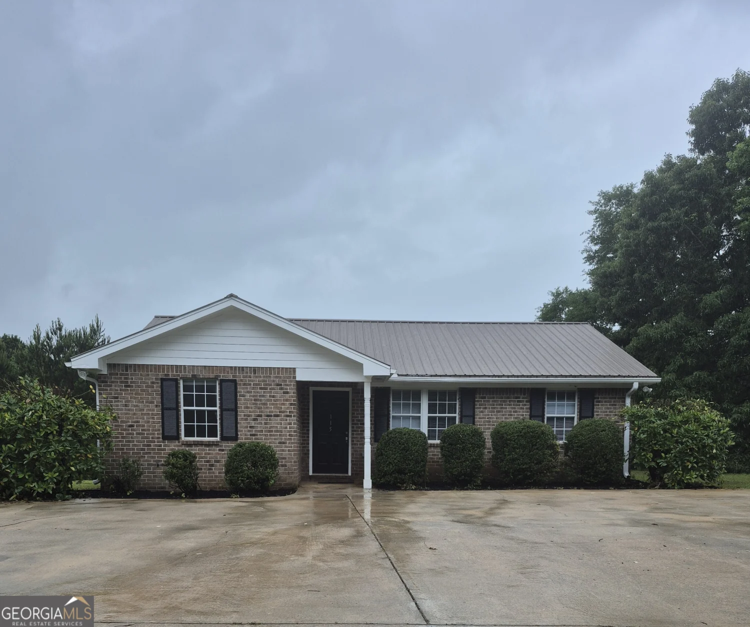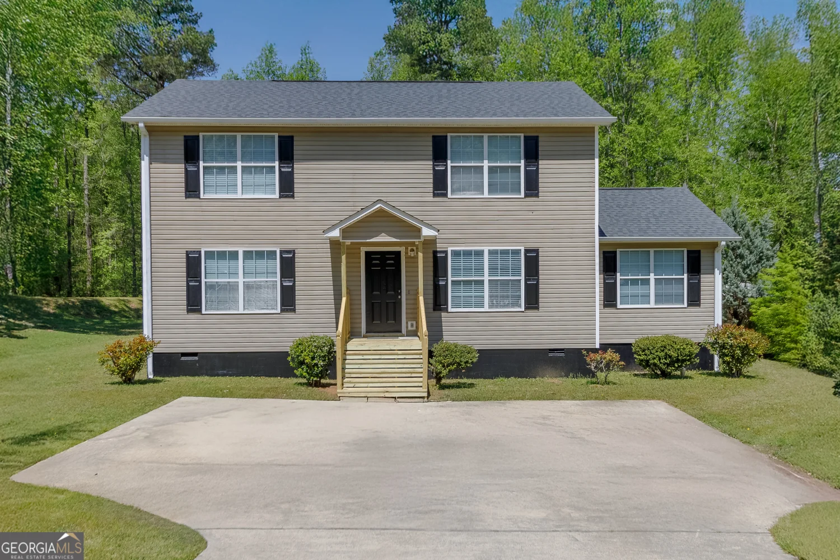360 washington driveAthens, GA 30601
360 washington driveAthens, GA 30601
Description
Charming New Construction - 3 Bed, 2 Bath with Modern Touches This brand new 3 bedroom, 2 bathroom home offers comfort, style, and functionality all in one. Featuring an open floor plan and master suite on the main floor with a private ensuite bath, this layout is ideal for both relaxing and entertaining. Enjoy LVP flooring in the main living areas for a sleek, low-maintenance finish, and plush carpet in the bedrooms for added comfort. The kitchen comes equipped with stainless steel appliances, including a built-in microwave, ready for your culinary creations. A welcoming front porch adds curb appeal and a perfect space to enjoy nice cup of coffee in the morning or evening. With thoughtful design throughout, this home is move-in ready and made for easy living. Just a minutes drive to downtown Athens, you have all the shops and restaurants that Athens has to offer!
Property Details for 360 Washington Drive
- Subdivision ComplexSpring Valley
- Architectural StyleCraftsman
- Parking FeaturesParking Pad
- Property AttachedNo
LISTING UPDATED:
- StatusActive
- MLS #10508306
- Days on Site4
- Taxes$71.5 / year
- MLS TypeResidential
- Year Built2025
- Lot Size0.33 Acres
- CountryClarke
LISTING UPDATED:
- StatusActive
- MLS #10508306
- Days on Site4
- Taxes$71.5 / year
- MLS TypeResidential
- Year Built2025
- Lot Size0.33 Acres
- CountryClarke
Building Information for 360 Washington Drive
- StoriesOne
- Year Built2025
- Lot Size0.3300 Acres
Payment Calculator
Term
Interest
Home Price
Down Payment
The Payment Calculator is for illustrative purposes only. Read More
Property Information for 360 Washington Drive
Summary
Location and General Information
- Community Features: None
- Directions: Get on GA-10 Loop E/GA-15 N/GA-8 N/US-129 N/US-29 N/US-441 N/US-78 E from Exit 4A 2 min (1.3 mi) Head west on US-129 S/US-29 S/US-441 S/US-78 W 0.3 mi Take exit 4A to merge onto GA-15 S/US-129 S/US-441 S toward GA-15/Watkinsville/Madison 0.6 mi Turn left onto the GA-10Loop E/GA-8 E/GA-15 N/US-78 E/US-129 N/US-441 N/US-29 N ramp 0.5 mi Follow GA-10 Loop E/GA-15 N/GA-8 N/US-129 N/US-29 N/US-441 N to Olympic Dr. Take exit 9 from GA-10 Loop E/GA-15 N/GA-8 N/US-129 N/US-29 N/US-441 N 5 min (4.9 mi) Merge onto GA-10 Loop E/GA-15 N/GA-8 N/US-129 N/US-29 N/US-441 N/US-78 E Continue to follow GA-10 Loop E/GA-15 N/GA-8 N/US-129 N/US-29 N/US-441 N 4.5 mi Take exit 9 toward Olympic Dr 0.3 mi Use the left lane to take the ramp to Peter St 105 ft Continue on Olympic Dr. Take Indian Hills Rd to Washington Dr 4 min (1.9 mi) Turn right onto Olympic Dr 0.5 mi Turn right onto Indian Hills Rd 0.6 mi Turn right onto Winterville Rd 0.4 mi Turn right onto Nellie B Ave
- Coordinates: 33.960673,-83.345282
School Information
- Elementary School: Gaines
- Middle School: Hilsman
- High School: Cedar Shoals
Taxes and HOA Information
- Parcel Number: 164 026N
- Tax Year: 23
- Association Fee Includes: None
Virtual Tour
Parking
- Open Parking: Yes
Interior and Exterior Features
Interior Features
- Cooling: Central Air, Heat Pump
- Heating: Central, Heat Pump
- Appliances: Dishwasher, Oven/Range (Combo)
- Basement: None
- Flooring: Carpet, Laminate
- Interior Features: Master On Main Level, Walk-In Closet(s)
- Levels/Stories: One
- Main Bedrooms: 3
- Bathrooms Total Integer: 2
- Main Full Baths: 2
- Bathrooms Total Decimal: 2
Exterior Features
- Construction Materials: Press Board
- Roof Type: Composition
- Laundry Features: Mud Room
- Pool Private: No
Property
Utilities
- Sewer: Public Sewer
- Utilities: Electricity Available, Water Available
- Water Source: Public
Property and Assessments
- Home Warranty: Yes
- Property Condition: New Construction
Green Features
Lot Information
- Above Grade Finished Area: 1100
- Lot Features: Level
Multi Family
- Number of Units To Be Built: Square Feet
Rental
Rent Information
- Land Lease: Yes
- Occupant Types: Vacant
Public Records for 360 Washington Drive
Tax Record
- 23$71.50 ($5.96 / month)
Home Facts
- Beds3
- Baths2
- Total Finished SqFt1,100 SqFt
- Above Grade Finished1,100 SqFt
- StoriesOne
- Lot Size0.3300 Acres
- StyleSingle Family Residence
- Year Built2025
- APN164 026N
- CountyClarke


