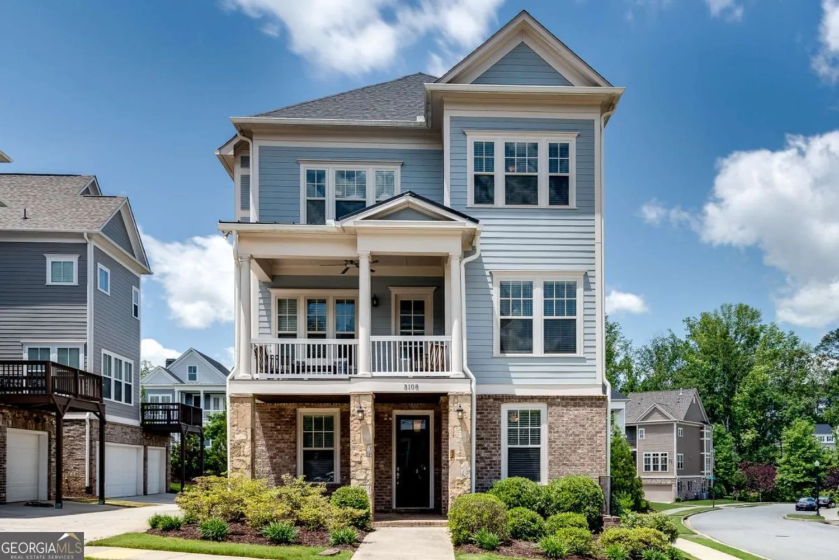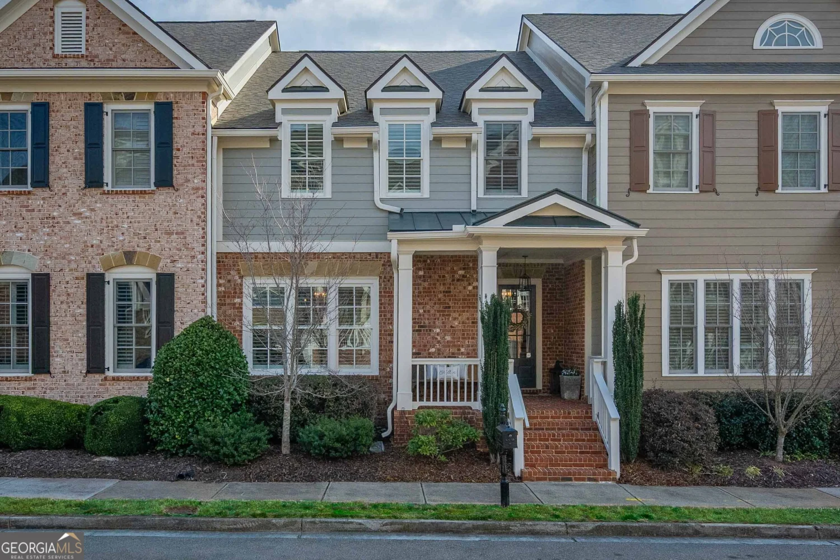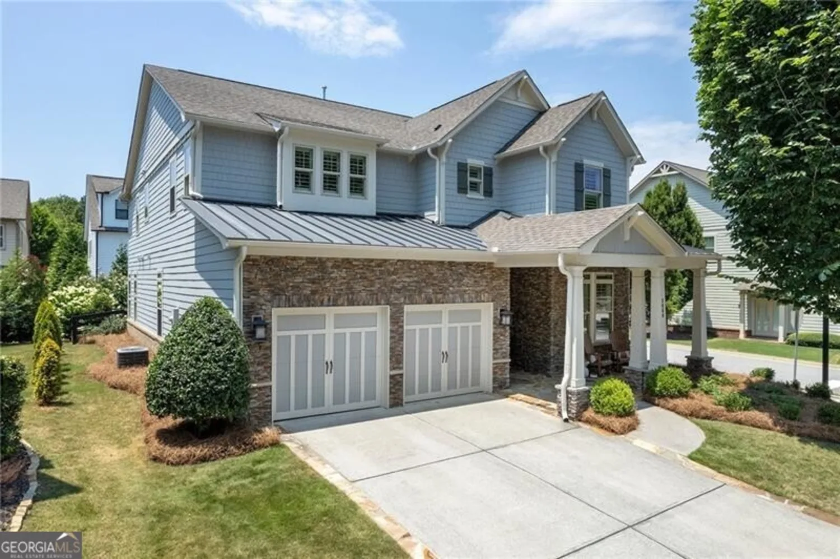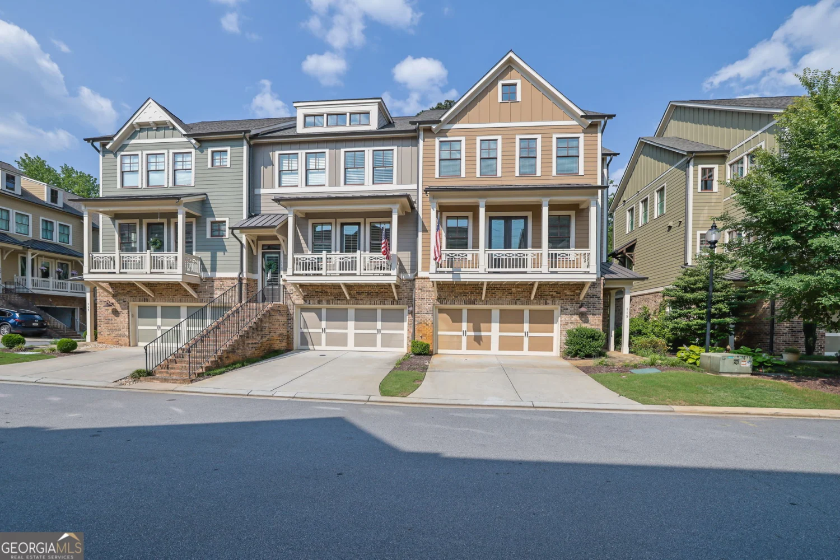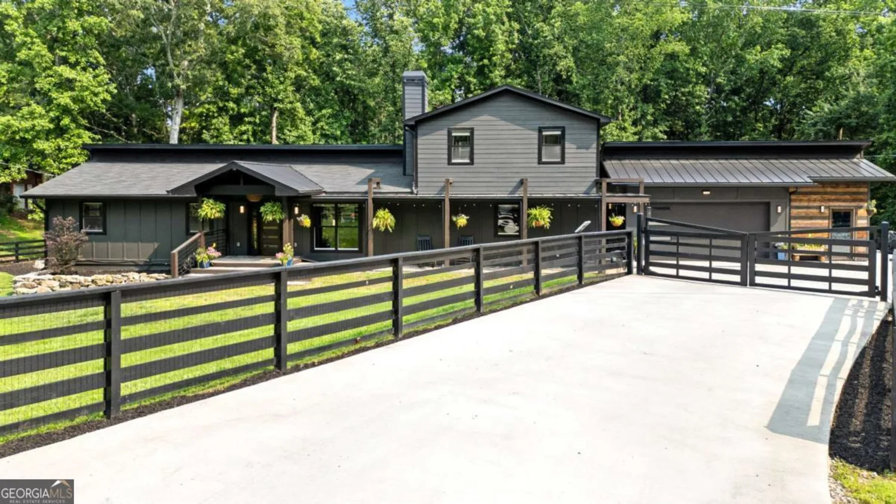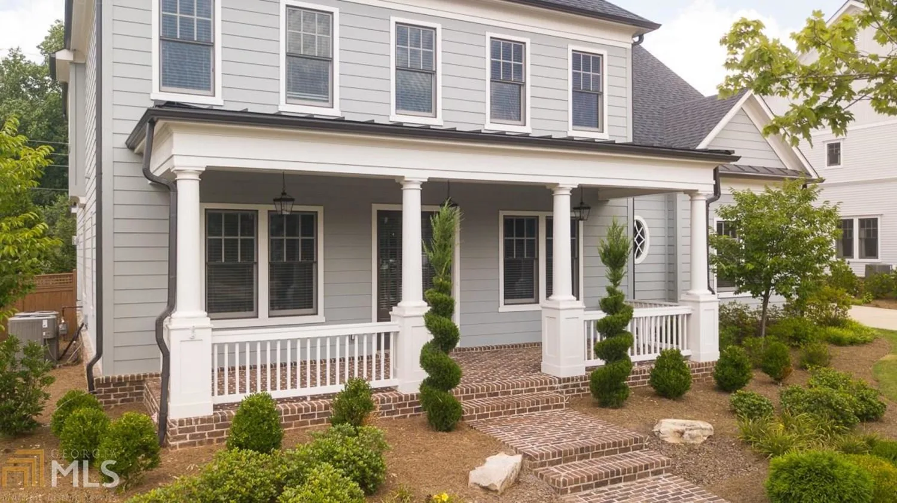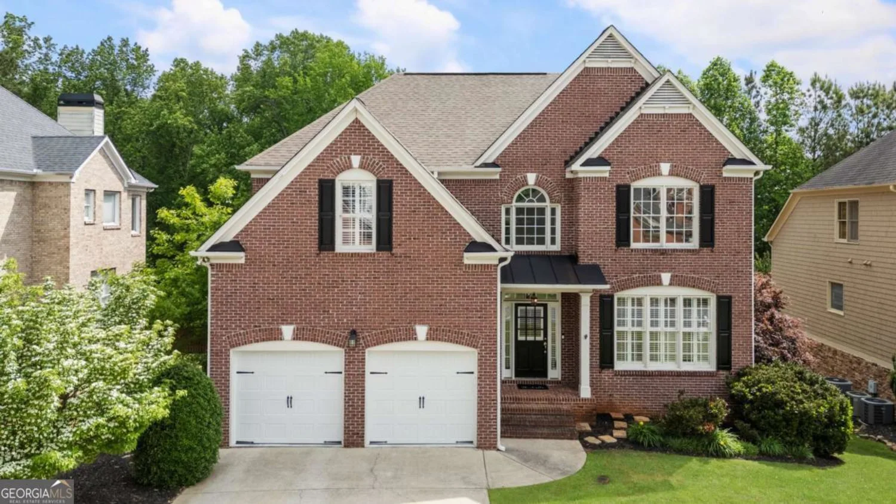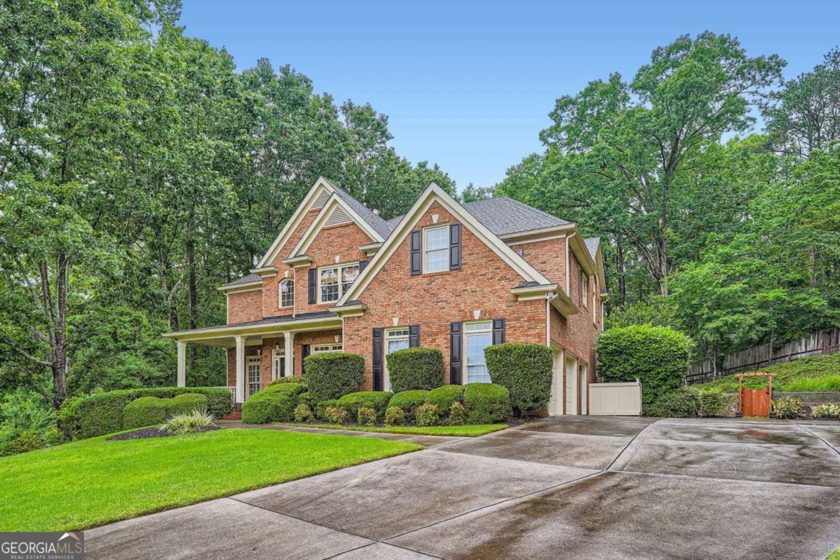715 saybeck wayMilton, GA 30004
715 saybeck wayMilton, GA 30004
Description
Welcome to 715 Saybeck Way, the distinguished original model home of Crabapple Crossroads. This 4-bedroom, 3.5-bathroom residence is nestled in the heart of Milton, Georgia and has many of the upgrades you've come to expect in the model home including extensive crown molding, multiple built-in bookcases, and gorgeous hardwood floors that were recently refinished . This elegant and well-maintained home offers approximately 3,425 square feet of refined living space, thoughtfully designed to cater to both comfort and style. Upon entering, you're greeted by soaring 10-foot ceilings that enhance the sense of openness and grandeur. The main level features a spacious family room, seamlessly connected to a gourmet kitchen. Culinary enthusiasts will appreciate the freshly painted cabinets, granite countertops, double ovens, and a generous center island, perfect for both meal preparation and casual gatherings. The primary suite serves as a private retreat, complete with a cozy sitting area, a luxurious en-suite bathroom, and a grand closet with a customized closet system. Additional bedrooms are quite large, each boasting walk-in closets and either private or private-shared bathrooms, ensuring comfort and privacy for family members and guests alike. A dedicated computer area on the main floor provides an ideal space for work or study. Double doors from the family room open to a spacious covered patio, inviting seamless indoor-outdoor living and entertaining. The private, fenced courtyard offers a serene setting for relaxation or outdoor activities. Located just moments from downtown Crabapple, this home offers incredible proximity to top-rated restaurants, charming boutiques, and vibrant community events. Enjoy the convenience of a pedestrian-friendly neighborhood while still benefiting from a serene residential setting. Furthermore, this home is located within the highly acclaimed Milton High School district, known for its top-rated educational opportunities. Experience the perfect blend of luxury and convenience at 715 Saybeck Way a place that truly feels like home.
Property Details for 715 Saybeck Way
- Subdivision ComplexCrabapple Crossroads
- Architectural StyleBrick Front, Craftsman, European, Traditional
- ExteriorSprinkler System
- Parking FeaturesGarage, Garage Door Opener, Kitchen Level, Side/Rear Entrance
- Property AttachedYes
LISTING UPDATED:
- StatusActive
- MLS #10494012
- Days on Site40
- Taxes$5,168 / year
- HOA Fees$2,500 / month
- MLS TypeResidential
- Year Built2011
- Lot Size0.14 Acres
- CountryFulton
LISTING UPDATED:
- StatusActive
- MLS #10494012
- Days on Site40
- Taxes$5,168 / year
- HOA Fees$2,500 / month
- MLS TypeResidential
- Year Built2011
- Lot Size0.14 Acres
- CountryFulton
Building Information for 715 Saybeck Way
- StoriesTwo
- Year Built2011
- Lot Size0.1400 Acres
Payment Calculator
Term
Interest
Home Price
Down Payment
The Payment Calculator is for illustrative purposes only. Read More
Property Information for 715 Saybeck Way
Summary
Location and General Information
- Community Features: Clubhouse, Playground, Pool, Sidewalks, Street Lights, Walk To Schools, Near Shopping
- Directions: .
- Coordinates: 34.089591,-84.348838
School Information
- Elementary School: Crabapple Crossing
- Middle School: Northwestern
- High School: Milton
Taxes and HOA Information
- Parcel Number: 22 400011370604
- Tax Year: 2024
- Association Fee Includes: Other
- Tax Lot: 0
Virtual Tour
Parking
- Open Parking: No
Interior and Exterior Features
Interior Features
- Cooling: Central Air
- Heating: Natural Gas
- Appliances: Dishwasher, Disposal, Double Oven, Gas Water Heater, Microwave, Refrigerator
- Basement: None
- Fireplace Features: Living Room
- Flooring: Carpet, Hardwood
- Interior Features: Bookcases, Double Vanity, High Ceilings, Separate Shower, Tray Ceiling(s)
- Levels/Stories: Two
- Window Features: Double Pane Windows
- Kitchen Features: Kitchen Island
- Foundation: Slab
- Total Half Baths: 1
- Bathrooms Total Integer: 4
- Bathrooms Total Decimal: 3
Exterior Features
- Construction Materials: Other
- Fencing: Back Yard, Privacy
- Patio And Porch Features: Patio, Porch
- Roof Type: Composition
- Security Features: Carbon Monoxide Detector(s)
- Laundry Features: Upper Level
- Pool Private: No
Property
Utilities
- Sewer: Public Sewer
- Utilities: Cable Available, Electricity Available, Natural Gas Available, Phone Available, Sewer Available, Water Available
- Water Source: Public
Property and Assessments
- Home Warranty: Yes
- Property Condition: Resale
Green Features
Lot Information
- Above Grade Finished Area: 3425
- Common Walls: No Common Walls
- Lot Features: Corner Lot, Level, Private
Multi Family
- Number of Units To Be Built: Square Feet
Rental
Rent Information
- Land Lease: Yes
Public Records for 715 Saybeck Way
Tax Record
- 2024$5,168.00 ($430.67 / month)
Home Facts
- Beds4
- Baths3
- Total Finished SqFt3,425 SqFt
- Above Grade Finished3,425 SqFt
- StoriesTwo
- Lot Size0.1400 Acres
- StyleSingle Family Residence
- Year Built2011
- APN22 400011370604
- CountyFulton
- Fireplaces1


