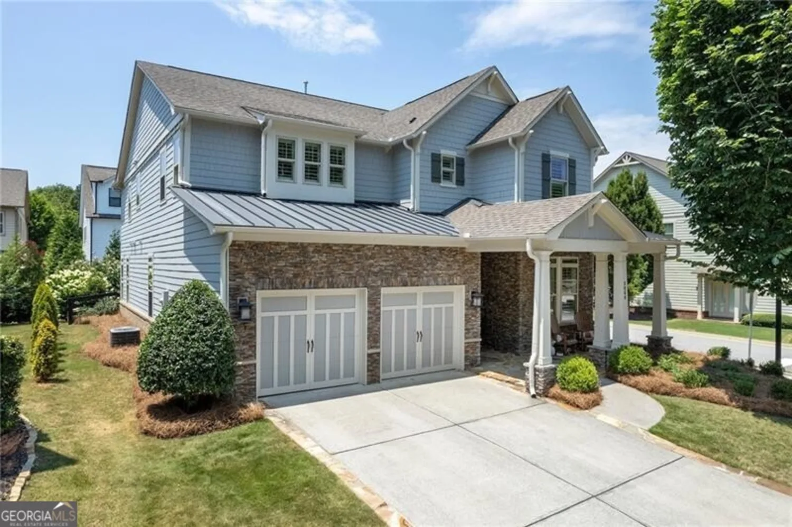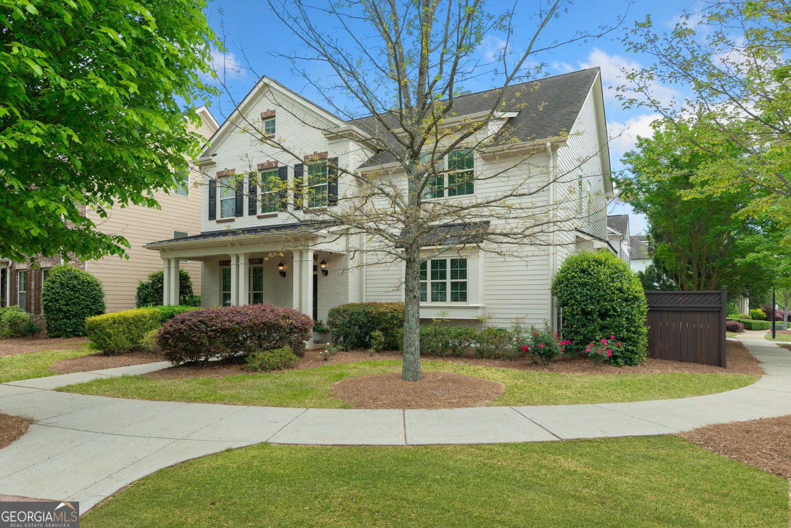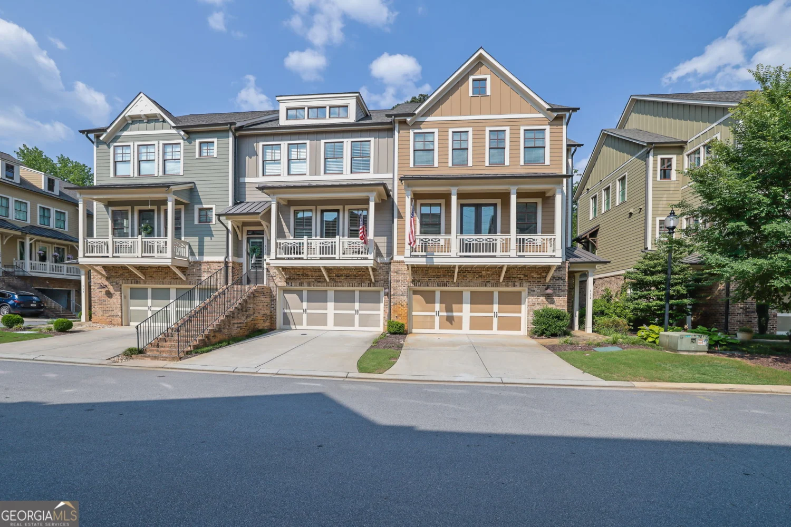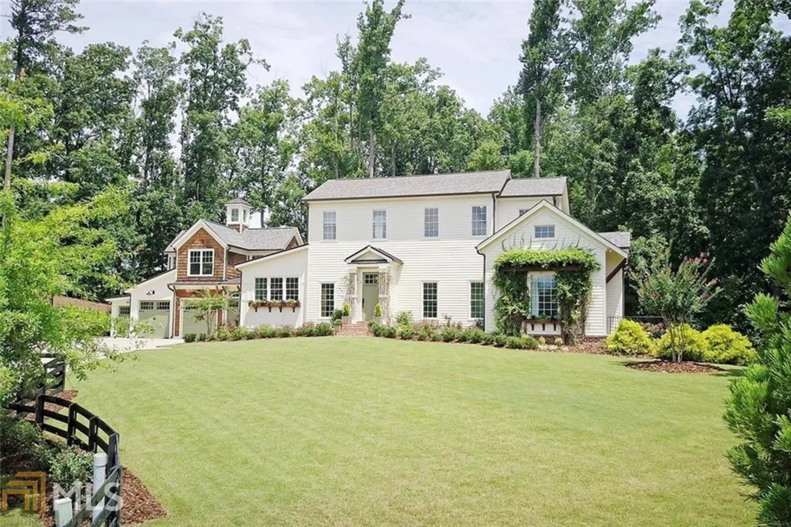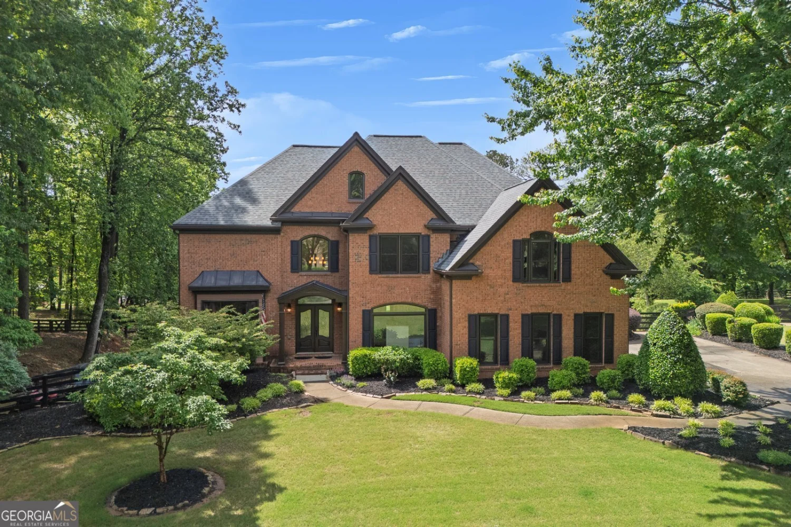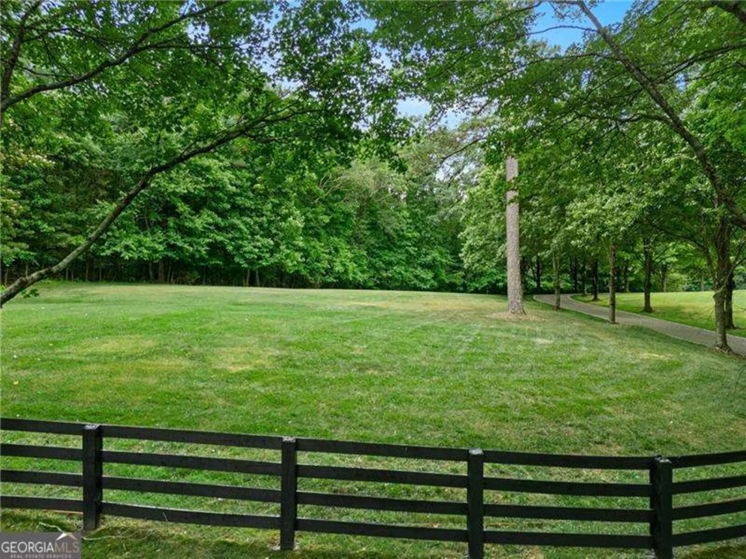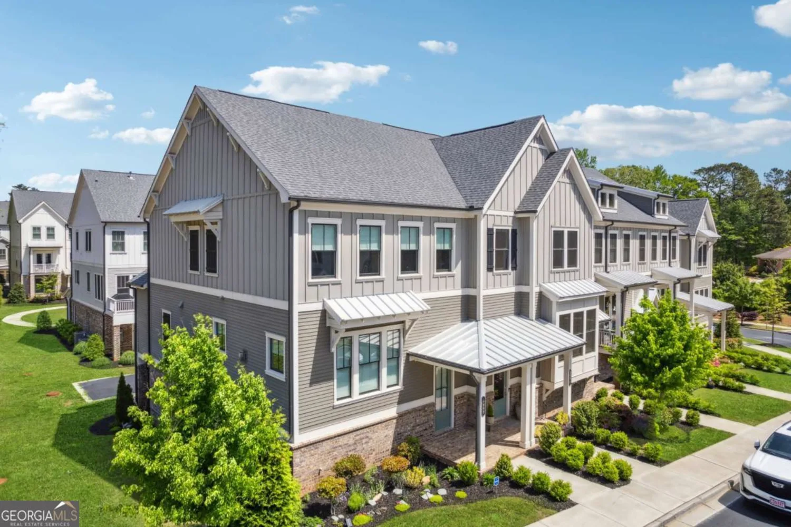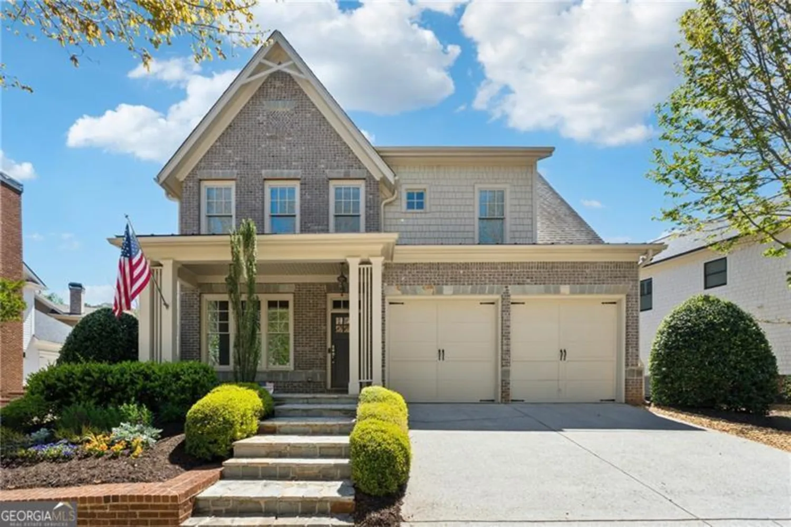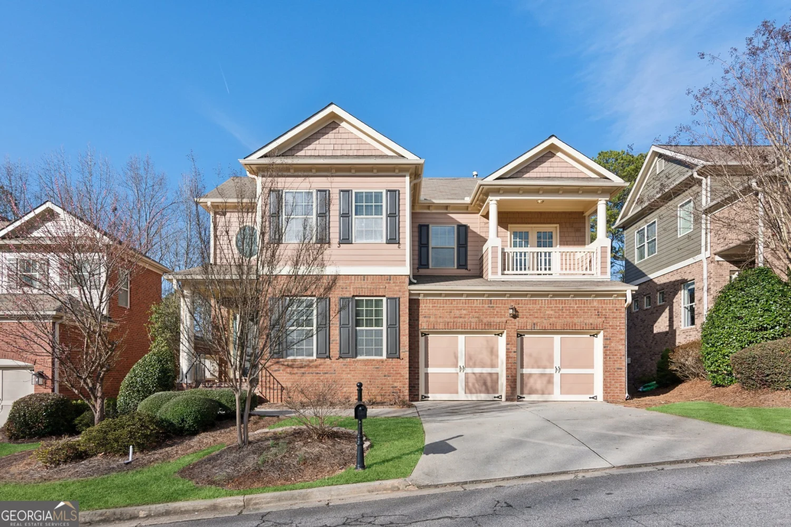320 stone hill pointMilton, GA 30004
320 stone hill pointMilton, GA 30004
Description
This is the home you've been waiting for! A perfect 10. Immaculate, light filled Milton ranch with Primary on Main and full in-law suite on over an acre and on a stunning cul-de-sac lot! Ideally located in an established neighborhood where every home enjoys large acre + lots. This 4 bed, 4.5 bath 3 sides brick home offers a rare combination of fabulous floor plan space, privacy, condition and convenience-just minutes from downtown Alpharetta, GA-400, and walking distance to top rated Cambridge HS and acclaimed Kings Ridge Christian School. Perfectly designed for today's lifestyle, you are welcomed with gleaming hardwoods, high ceilings, and light filled rooms. This hard to find floor plan is a treat! On the main level you'll find three bedrooms and two and a half baths. The spacious primary suite offers a serene retreat with his and hers walk-in closets, a generous bathroom complete with soaking tub, separate shower, and dual vanities. Also located on the main level are a large home office, a formal dining room, and a large laundry room that adds everyday convenience. Upstairs, a private nanny or in-law suite includes a spacious bedroom, walk-in closet, and full bath, offering flexible living options. The kitchen has been recently updated with modern finishes and its gorgeous! New appliances, new beautiful countertops and backsplash! Opening seamlessly to the main living area and private deck that overlooks the expansive backyard which will be your private retreat-perfect for relaxing or entertaining. Throughout the home, large windows and thoughtful design fill each space with an abundance of natural light, creating a warm and inviting atmosphere. The daylight terrace level expands your living space even further with a finished recreation room, a full bath, a full size third-car garage, and extensive storage. Whether you envision a home gym, craft studio, workshop, or all three, there's plenty of room to customize this area to suit your lifestyle. A new roof adds lasting value and peace of mind, and the home's pristine condition makes it truly move-in ready. With walkability to some of the area's most acclaimed schools, easy access to shopping, dining, and GA 400, combined with a hard to find tranquil setting that offers room to breathe, this home checks every box. Come see this one quickly!
Property Details for 320 Stone Hill Point
- Subdivision ComplexOak Stone Glen
- Architectural StyleBrick 3 Side, Ranch, Traditional
- ExteriorSprinkler System
- Num Of Parking Spaces3
- Parking FeaturesGarage, Kitchen Level, Side/Rear Entrance
- Property AttachedNo
LISTING UPDATED:
- StatusActive
- MLS #10536246
- Days on Site0
- Taxes$4,324 / year
- HOA Fees$935 / month
- MLS TypeResidential
- Year Built1998
- Lot Size1.11 Acres
- CountryFulton
LISTING UPDATED:
- StatusActive
- MLS #10536246
- Days on Site0
- Taxes$4,324 / year
- HOA Fees$935 / month
- MLS TypeResidential
- Year Built1998
- Lot Size1.11 Acres
- CountryFulton
Building Information for 320 Stone Hill Point
- StoriesOne and One Half
- Year Built1998
- Lot Size1.1100 Acres
Payment Calculator
Term
Interest
Home Price
Down Payment
The Payment Calculator is for illustrative purposes only. Read More
Property Information for 320 Stone Hill Point
Summary
Location and General Information
- Community Features: Clubhouse, Pool, Tennis Court(s)
- Directions: GPS Friendly
- Coordinates: 34.121123,-84.274519
School Information
- Elementary School: Summit Hill
- Middle School: Hopewell
- High School: Cambridge
Taxes and HOA Information
- Parcel Number: 22524008250790
- Tax Year: 2024
- Association Fee Includes: Swimming, Tennis
- Tax Lot: 20
Virtual Tour
Parking
- Open Parking: No
Interior and Exterior Features
Interior Features
- Cooling: Ceiling Fan(s), Central Air, Zoned
- Heating: Forced Air, Natural Gas, Zoned
- Appliances: Cooktop, Dishwasher, Disposal, Gas Water Heater, Microwave, Refrigerator, Stainless Steel Appliance(s)
- Basement: Bath Finished, Boat Door, Daylight, Finished, Unfinished
- Fireplace Features: Family Room, Gas Log, Gas Starter
- Flooring: Carpet, Hardwood, Tile
- Interior Features: Bookcases, Double Vanity, High Ceilings, Walk-In Closet(s)
- Levels/Stories: One and One Half
- Kitchen Features: Breakfast Area, Breakfast Bar, Solid Surface Counters
- Main Bedrooms: 3
- Total Half Baths: 1
- Bathrooms Total Integer: 5
- Main Full Baths: 2
- Bathrooms Total Decimal: 4
Exterior Features
- Construction Materials: Brick, Concrete
- Fencing: Back Yard
- Patio And Porch Features: Deck, Patio, Porch
- Roof Type: Composition
- Security Features: Security System, Smoke Detector(s)
- Laundry Features: Other
- Pool Private: No
- Other Structures: Outbuilding
Property
Utilities
- Sewer: Septic Tank
- Utilities: Cable Available, Electricity Available, High Speed Internet, Natural Gas Available, Phone Available, Underground Utilities, Water Available
- Water Source: Public
- Electric: 220 Volts
Property and Assessments
- Home Warranty: Yes
- Property Condition: Resale
Green Features
Lot Information
- Above Grade Finished Area: 3106
- Lot Features: Cul-De-Sac, Level, Private
Multi Family
- Number of Units To Be Built: Square Feet
Rental
Rent Information
- Land Lease: Yes
Public Records for 320 Stone Hill Point
Tax Record
- 2024$4,324.00 ($360.33 / month)
Home Facts
- Beds4
- Baths4
- Total Finished SqFt3,706 SqFt
- Above Grade Finished3,106 SqFt
- Below Grade Finished600 SqFt
- StoriesOne and One Half
- Lot Size1.1100 Acres
- StyleSingle Family Residence
- Year Built1998
- APN22524008250790
- CountyFulton
- Fireplaces1


