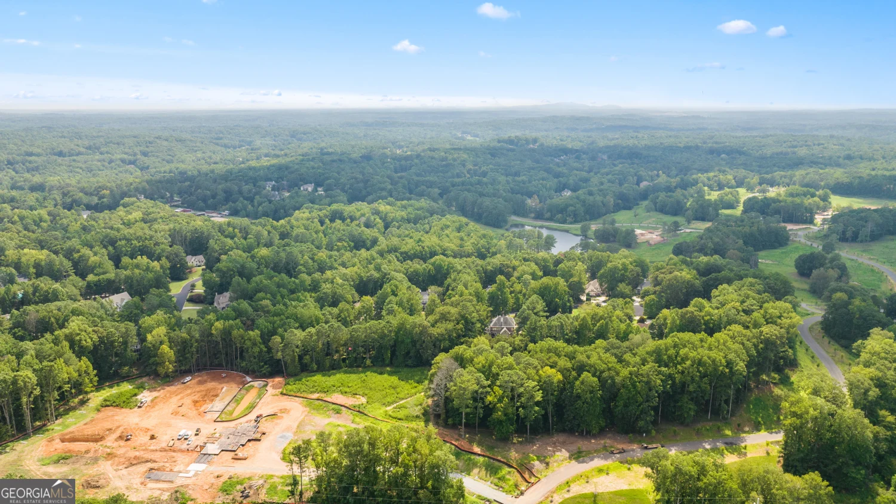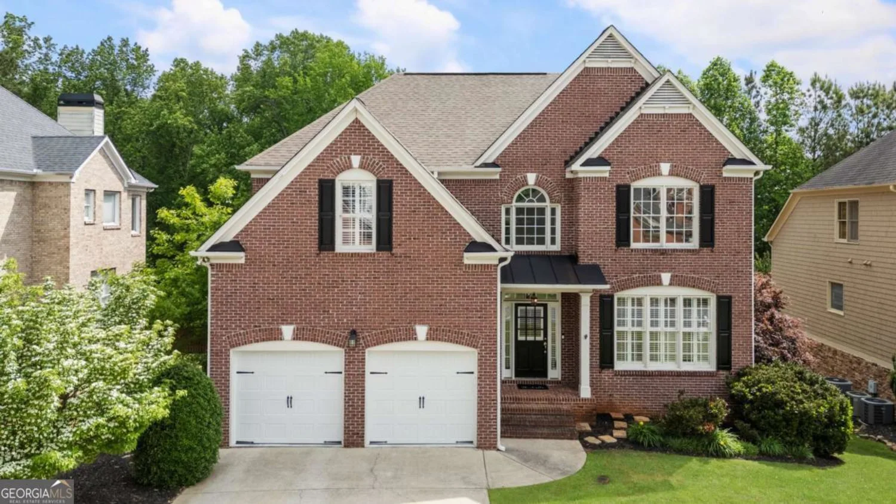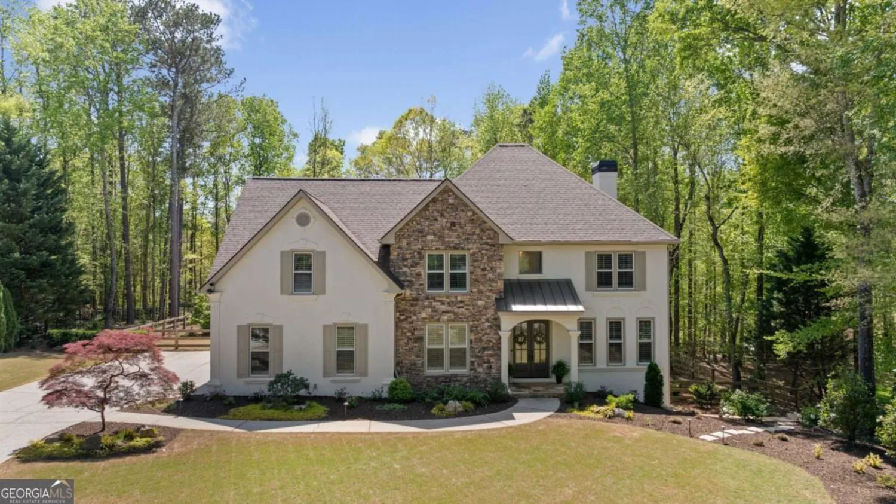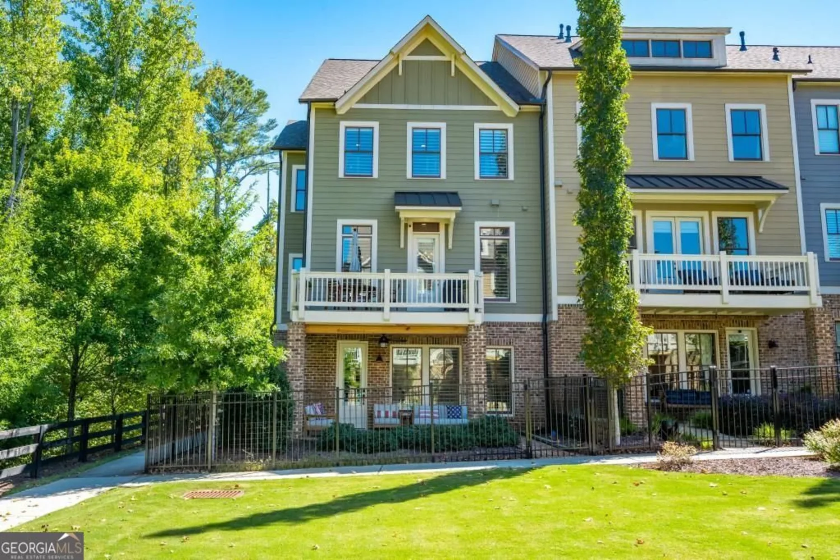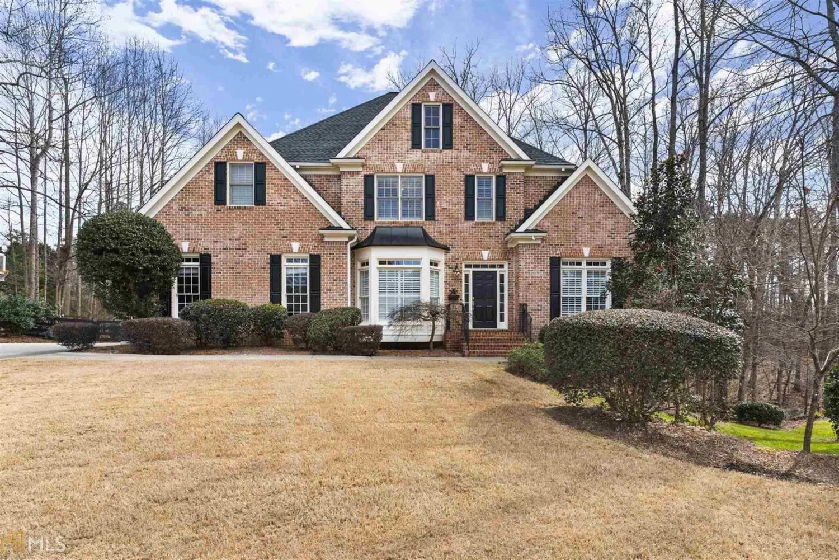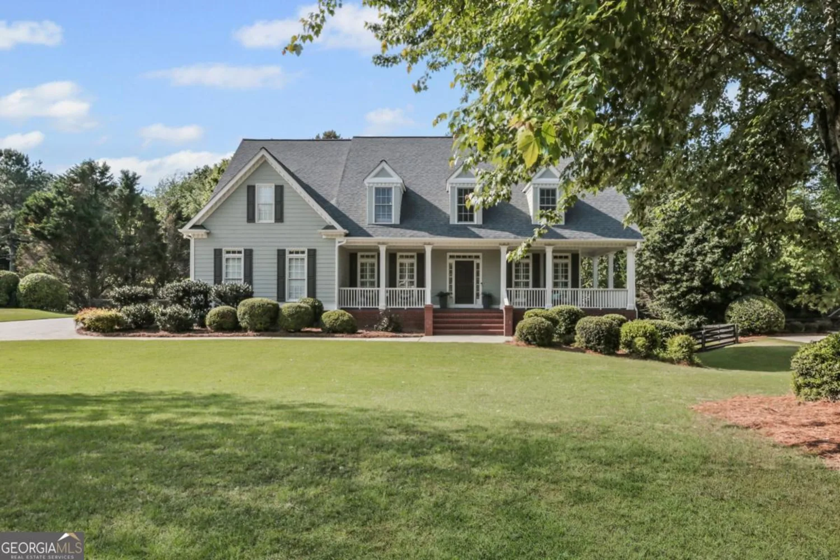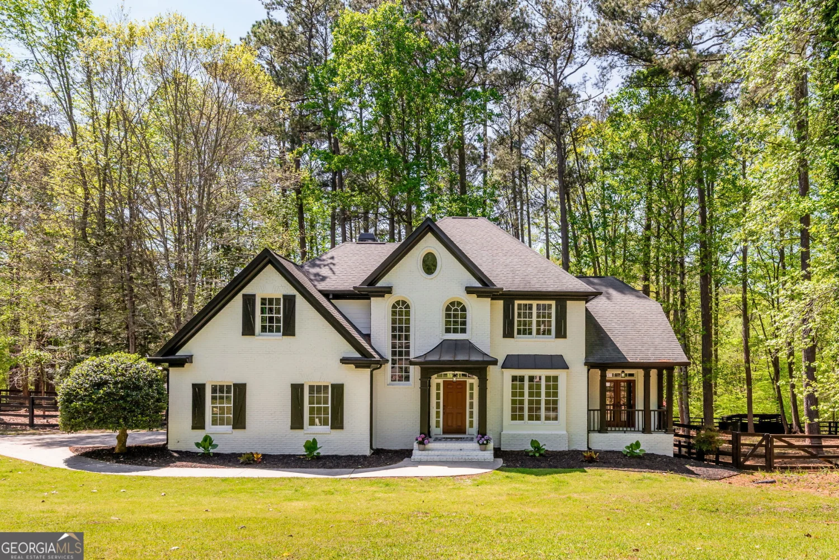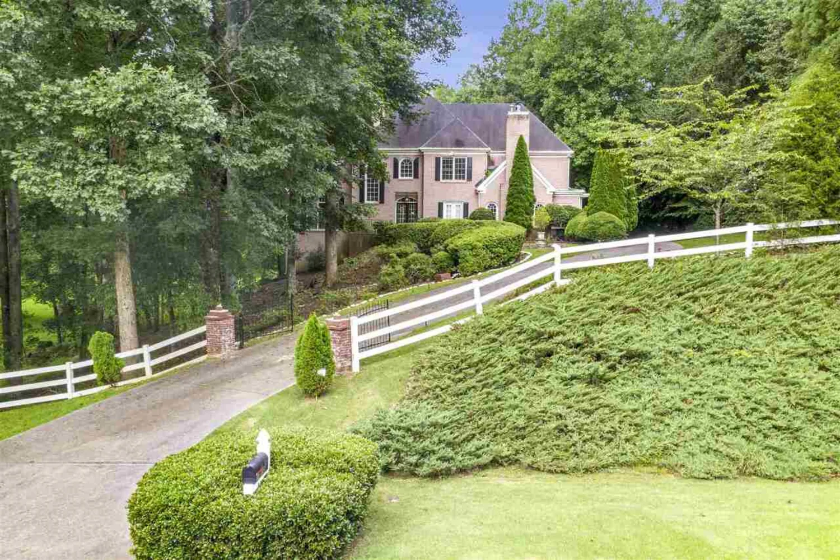2004 cortland roadMilton, GA 30009
2004 cortland roadMilton, GA 30009
Description
Located just steps from all that Downtown Crabapple has to offer, this beautifully upgraded 3-bedroom, 3.5-bath townhome with a large flex space delivers the perfect blend of modern luxury and unbeatable location. Situated in the highly sought-after Lakeside at Crabapple, this home features one of the largest floor plans in the community, complete with a bay window, open-concept living space, and elegant designer touches throughout. Built in 2022 and meticulously maintained, this home is thoughtfully designed to offer comfort, convenience, and style. Zoned for top-rated Milton High School and just minutes from GA-400, it offers exceptional educational opportunities and a lifestyle that's hard to beat. Enjoy close proximity to fine dining, boutique shopping, farmers markets, and lively entertainment-all in the heart of Milton, consistently ranked as one of Georgia's most desirable places to live. The gourmet kitchen is a true standout, featuring a Wolf 6-burner gas range, Wolf built-in oven and speed oven, Cove dishwasher, Thermador French door refrigerator, quartz countertops, and a spacious walk-in pantry. A custom dry bar with a wine fridge opens to a private back deck with a built-in gas line, perfect for grilling and entertaining. Upstairs, the expansive primary suite easily accommodates a king-size bed and includes a beautifully appointed ensuite bath with a double vanity including quartz countertops, waterfall shower, and Serena & Lily wallpaper. Two additional bedrooms feature tray ceilings and ceiling fans, sharing a well-appointed full bath. Hunter Douglas electric motion shades have been installed throughout the home for elevated style and function. The finished terrace-level flex room with extra storage and a full bath offers versatile space for an office, media room, or guest suite, while the two-car garage includes an EV charger for added convenience. Additional features include ceiling fans in every bedroom, Williams-Sonoma chandeliers, polished nickel lighting from the Jennings Collection, and curated finishes that set this home apart. Within the community, enjoy everything Mayfield Park has to offer, including a pond, community fire pit, dog park, and more. This home is the total package-luxury finishes, smart upgrades, walkable lifestyle, and award-winning schools-making it the perfect place to call home in Milton.
Property Details for 2004 Cortland Road
- Subdivision ComplexLakeside at Crabapple
- Architectural StyleCraftsman, Traditional
- ExteriorBalcony, Gas Grill
- Num Of Parking Spaces2
- Parking FeaturesGarage
- Property AttachedYes
- Waterfront FeaturesNo Dock Or Boathouse
LISTING UPDATED:
- StatusActive
- MLS #10503512
- Days on Site14
- Taxes$7,916 / year
- HOA Fees$3,360 / month
- MLS TypeResidential
- Year Built2022
- Lot Size0.04 Acres
- CountryFulton
LISTING UPDATED:
- StatusActive
- MLS #10503512
- Days on Site14
- Taxes$7,916 / year
- HOA Fees$3,360 / month
- MLS TypeResidential
- Year Built2022
- Lot Size0.04 Acres
- CountryFulton
Building Information for 2004 Cortland Road
- StoriesThree Or More
- Year Built2022
- Lot Size0.0440 Acres
Payment Calculator
Term
Interest
Home Price
Down Payment
The Payment Calculator is for illustrative purposes only. Read More
Property Information for 2004 Cortland Road
Summary
Location and General Information
- Community Features: Park, Playground, Sidewalks, Street Lights, Near Public Transport, Walk To Schools, Near Shopping
- Directions: GPS Friendly
- Coordinates: 34.091792,-84.335778
School Information
- Elementary School: Crabapple Crossing
- Middle School: Northwestern
- High School: Milton
Taxes and HOA Information
- Parcel Number: 22 416111342467
- Tax Year: 2024
- Association Fee Includes: Maintenance Grounds
Virtual Tour
Parking
- Open Parking: No
Interior and Exterior Features
Interior Features
- Cooling: Ceiling Fan(s), Central Air
- Heating: Central, Forced Air
- Appliances: Dishwasher, Disposal, Microwave, Refrigerator
- Basement: Exterior Entry, Finished
- Fireplace Features: Family Room
- Flooring: Hardwood
- Interior Features: High Ceilings
- Levels/Stories: Three Or More
- Window Features: Double Pane Windows, Window Treatments
- Kitchen Features: Kitchen Island, Walk-in Pantry
- Foundation: Slab
- Total Half Baths: 1
- Bathrooms Total Integer: 4
- Bathrooms Total Decimal: 3
Exterior Features
- Construction Materials: Brick, Concrete
- Patio And Porch Features: Deck
- Roof Type: Composition
- Security Features: Smoke Detector(s)
- Laundry Features: Upper Level
- Pool Private: No
Property
Utilities
- Sewer: Public Sewer
- Utilities: Cable Available, Electricity Available, High Speed Internet, Natural Gas Available, Phone Available, Sewer Available, Water Available
- Water Source: Public
- Electric: 220 Volts
Property and Assessments
- Home Warranty: Yes
- Property Condition: Resale
Green Features
- Green Energy Efficient: Thermostat
Lot Information
- Above Grade Finished Area: 2637
- Common Walls: 2+ Common Walls, No One Above, No One Below
- Lot Features: Level
- Waterfront Footage: No Dock Or Boathouse
Multi Family
- Number of Units To Be Built: Square Feet
Rental
Rent Information
- Land Lease: Yes
Public Records for 2004 Cortland Road
Tax Record
- 2024$7,916.00 ($659.67 / month)
Home Facts
- Beds3
- Baths3
- Total Finished SqFt2,637 SqFt
- Above Grade Finished2,637 SqFt
- StoriesThree Or More
- Lot Size0.0440 Acres
- StyleTownhouse
- Year Built2022
- APN22 416111342467
- CountyFulton
- Fireplaces1


