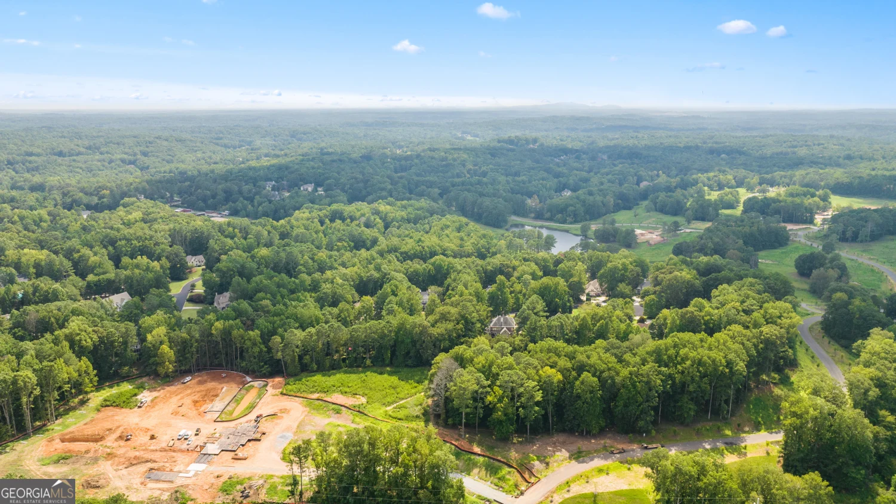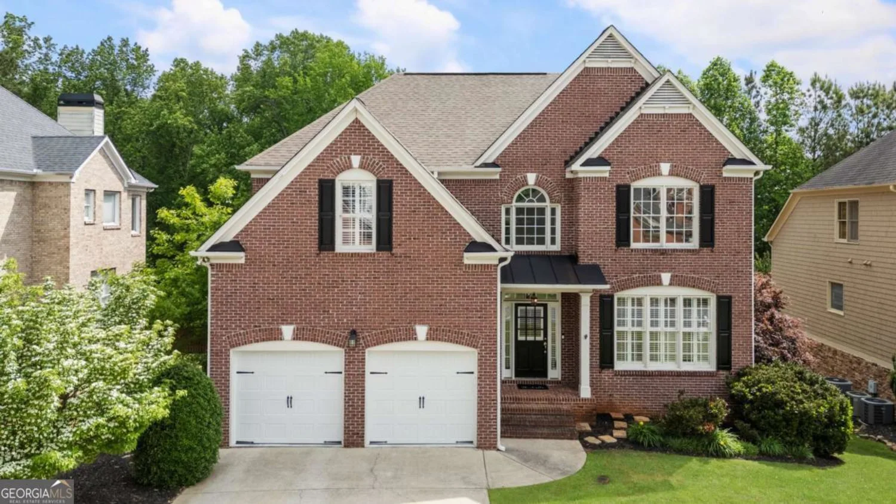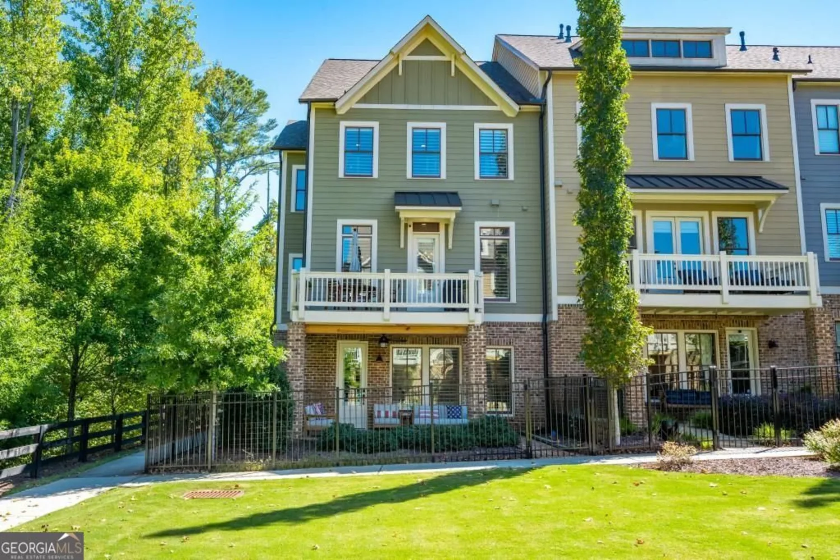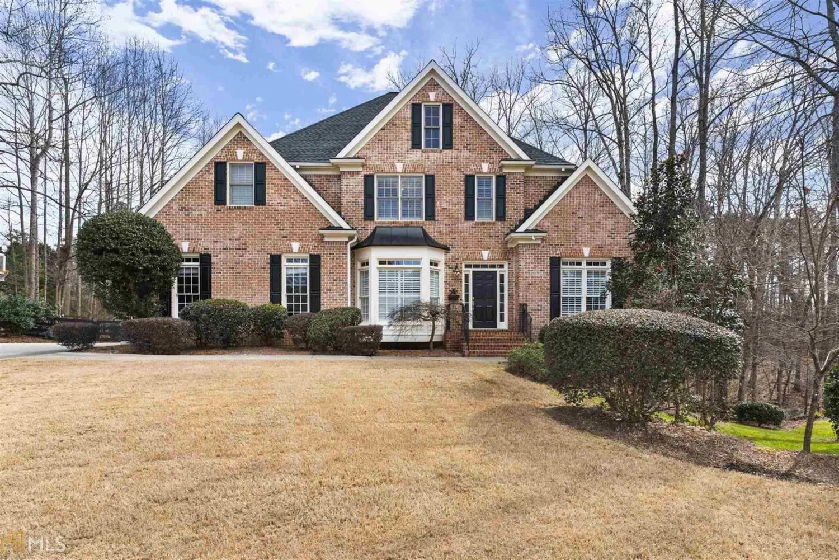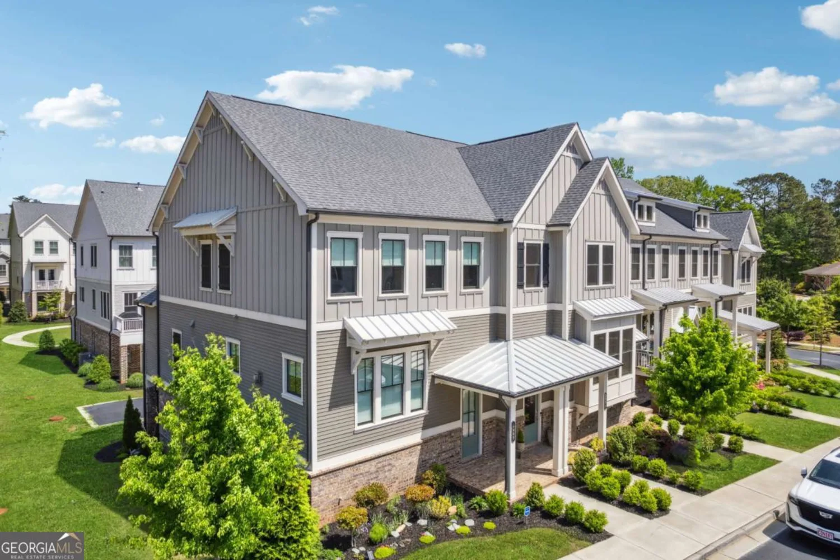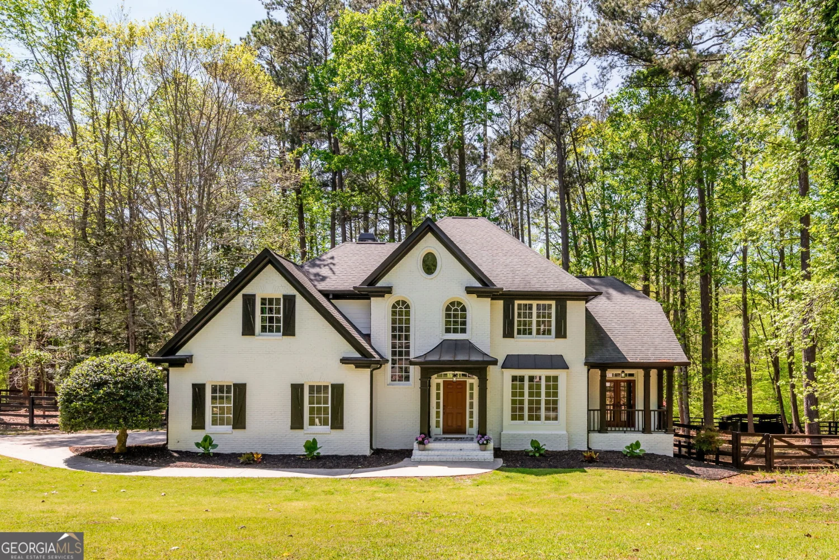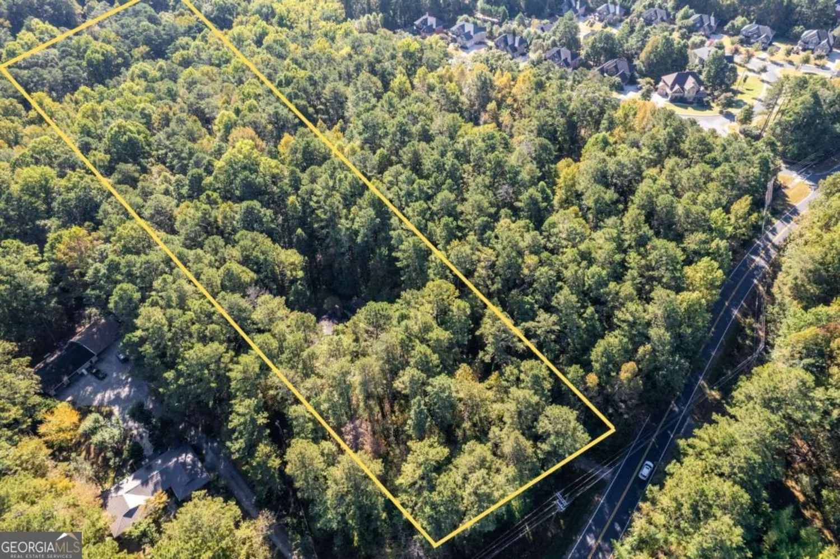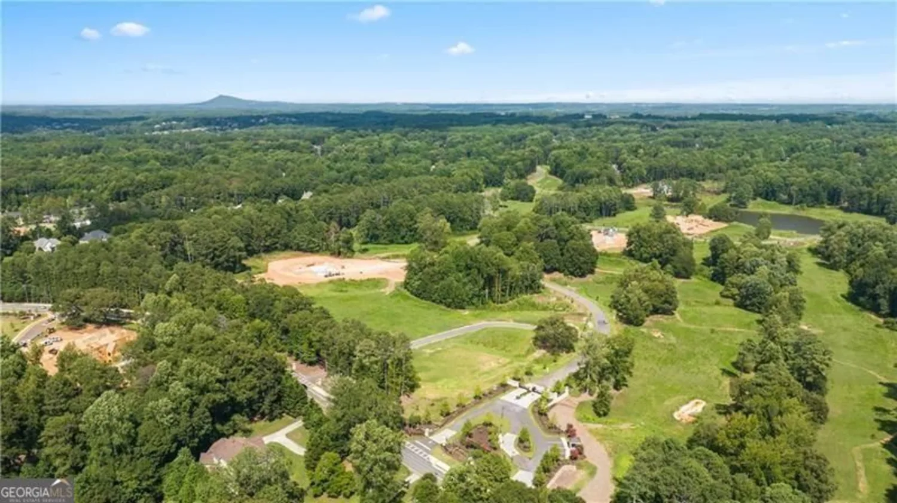14735 glencreek wayMilton, GA 30004
14735 glencreek wayMilton, GA 30004
Description
Check out this Magnificent 4 acre estate home, with beautiful rolling hills and vistas, in the heart of Milton. Secluded and private, this stunning setting features hardwoods throughout, 2 story entry, master on main, formal dining, 2 story formal living with FP, kitchen overlooking keeping room with fireplace, breakfast area, butlers pantry, 4 oversized bedrooms upstairs, full, finished basement. Covered rear patio. Tons of natural light. Garage has been converted into a full, handicap accessible suite. Minutes to Avalon, City Center, Halcyon and the Greenway. Fantastic Milton Schools. Come see the beauty and splendor of this gorgeous estate home.
Property Details for 14735 Glencreek Way
- Subdivision ComplexShadowood Farms
- Architectural StyleBrick 3 Side, Craftsman, European, French Provincial, Traditional
- ExteriorGarden
- Parking FeaturesKitchen Level, Parking Pad
- Property AttachedNo
LISTING UPDATED:
- StatusClosed
- MLS #9024005
- Days on Site102
- Taxes$2,067 / year
- MLS TypeResidential
- Year Built1998
- Lot Size4.00 Acres
- CountryFulton
LISTING UPDATED:
- StatusClosed
- MLS #9024005
- Days on Site102
- Taxes$2,067 / year
- MLS TypeResidential
- Year Built1998
- Lot Size4.00 Acres
- CountryFulton
Building Information for 14735 Glencreek Way
- StoriesTwo
- Year Built1998
- Lot Size4.0000 Acres
Payment Calculator
Term
Interest
Home Price
Down Payment
The Payment Calculator is for illustrative purposes only. Read More
Property Information for 14735 Glencreek Way
Summary
Location and General Information
- Community Features: None
- Directions: Use gps
- View: Valley, Seasonal View
- Coordinates: 34.136013,-84.274687
School Information
- Elementary School: Cogburn Woods
- Middle School: Hopewell
- High School: Cambridge
Taxes and HOA Information
- Parcel Number: 22 522006810318
- Tax Year: 2020
- Association Fee Includes: None
Virtual Tour
Parking
- Open Parking: Yes
Interior and Exterior Features
Interior Features
- Cooling: Electric, Central Air, Zoned, Dual
- Heating: Natural Gas, Central, Zoned, Dual
- Appliances: Dishwasher, Microwave, Oven/Range (Combo), Refrigerator
- Basement: Concrete, Daylight, Interior Entry, Exterior Entry, Finished, Full, Partial
- Flooring: Hardwood, Tile, Carpet
- Interior Features: Bookcases, Vaulted Ceiling(s), High Ceilings, Double Vanity, Entrance Foyer, Master On Main Level
- Levels/Stories: Two
- Main Bedrooms: 2
- Bathrooms Total Integer: 4
- Main Full Baths: 2
- Bathrooms Total Decimal: 4
Exterior Features
- Construction Materials: Concrete, Brick
- Patio And Porch Features: Deck, Patio
- Laundry Features: Other
- Pool Private: No
Property
Utilities
- Sewer: Septic Tank
- Utilities: Cable Available, Electricity Available
- Water Source: Public
Property and Assessments
- Home Warranty: Yes
- Property Condition: Resale
Green Features
Lot Information
- Above Grade Finished Area: 4319
- Lot Features: Open Lot, Private, Sloped
Multi Family
- Number of Units To Be Built: Square Feet
Rental
Rent Information
- Land Lease: Yes
Public Records for 14735 Glencreek Way
Tax Record
- 2020$2,067.00 ($172.25 / month)
Home Facts
- Beds6
- Baths4
- Total Finished SqFt4,319 SqFt
- Above Grade Finished4,319 SqFt
- StoriesTwo
- Lot Size4.0000 Acres
- StyleSingle Family Residence
- Year Built1998
- APN22 522006810318
- CountyFulton
- Fireplaces2






