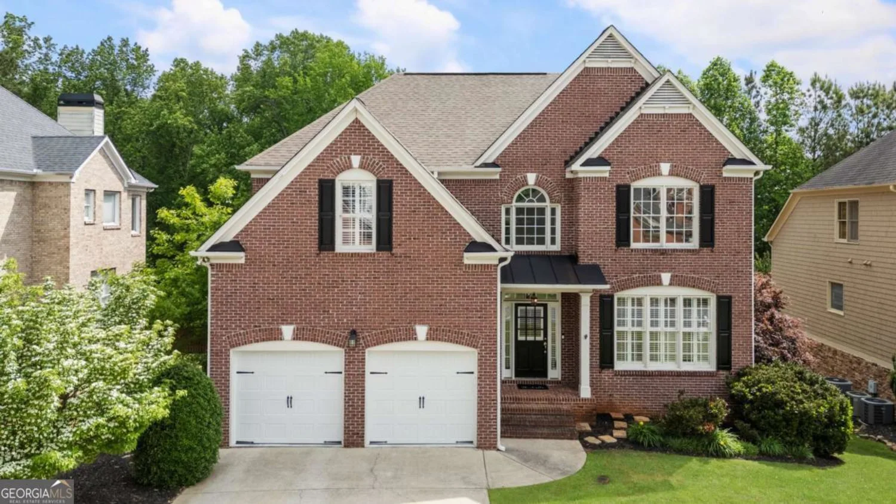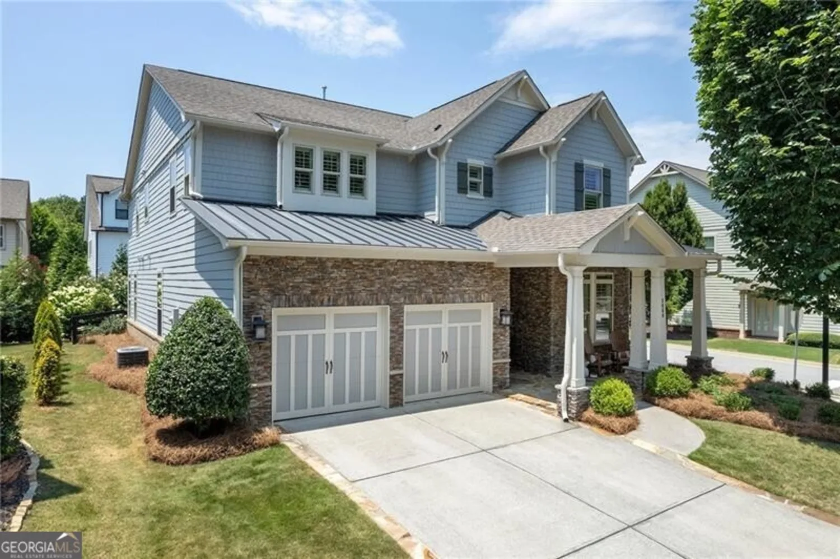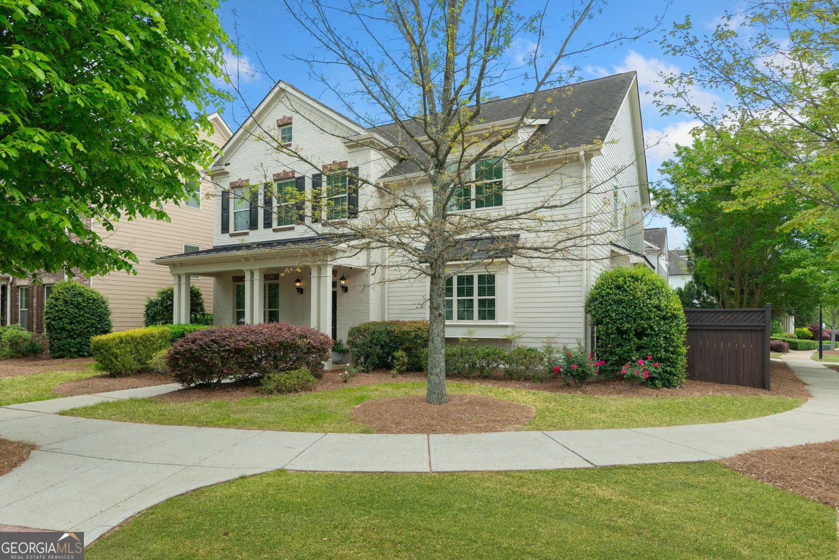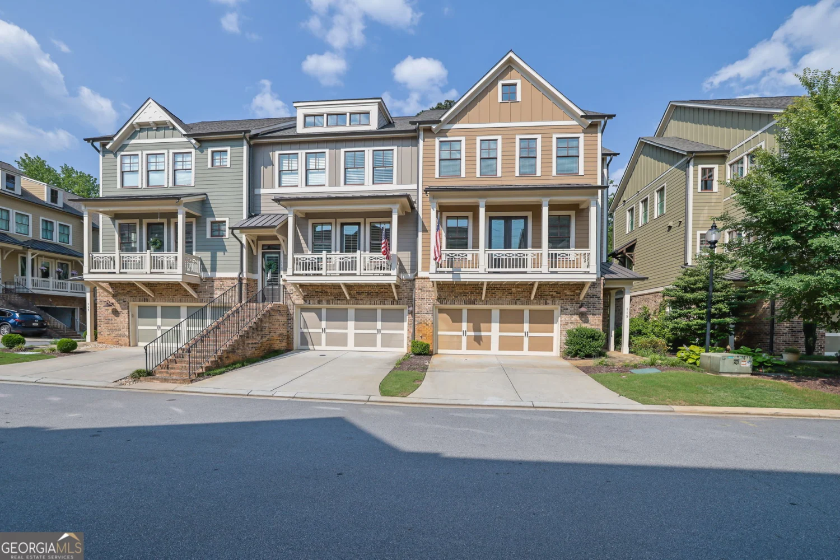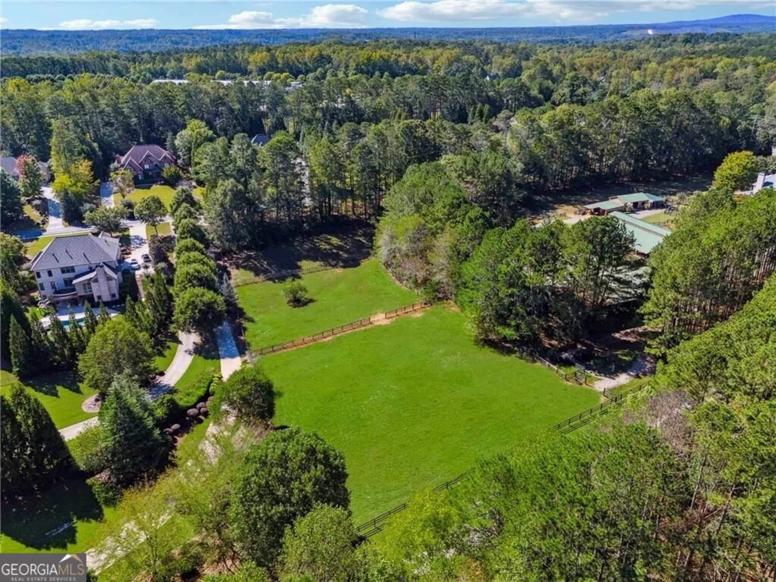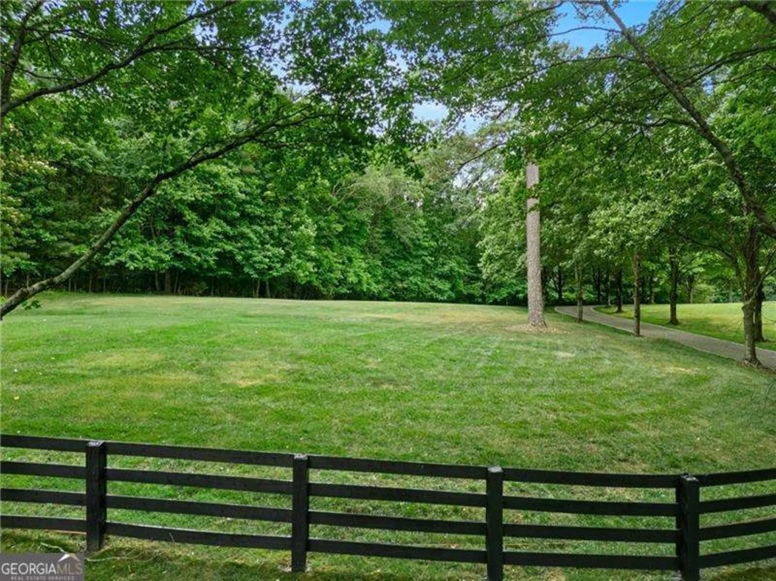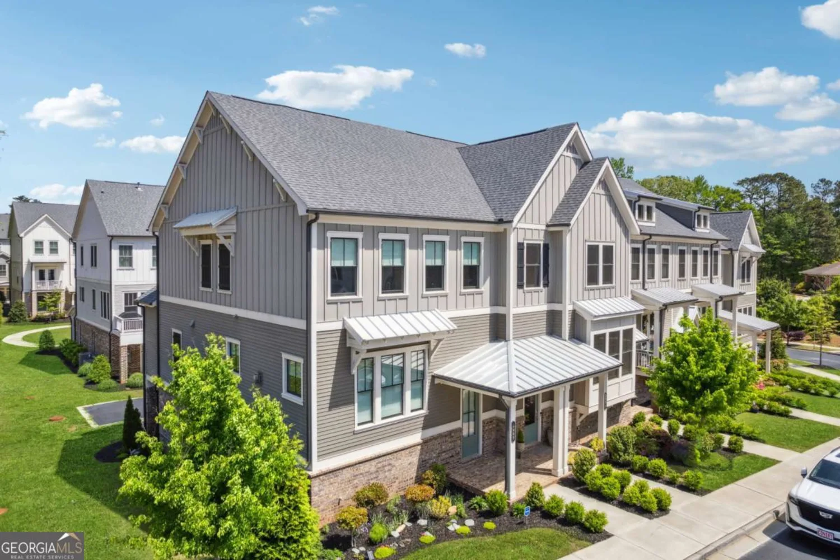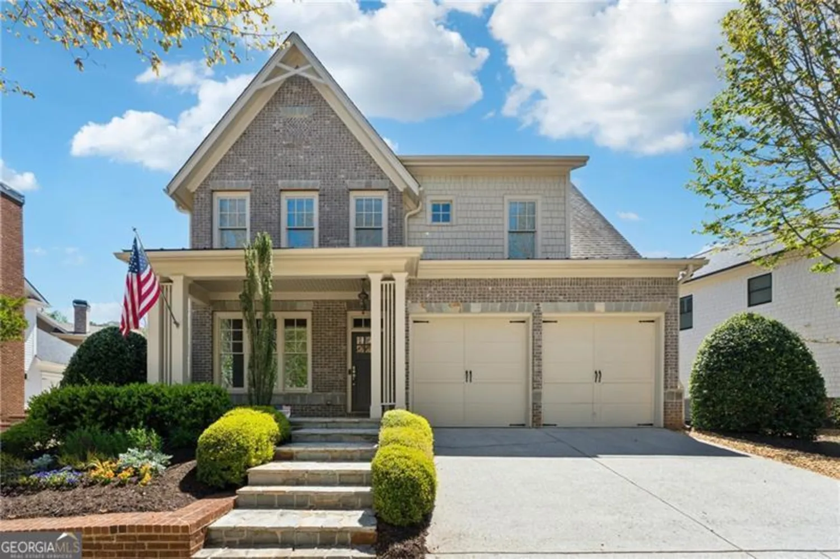11543 valmont laneMilton, GA 30004
11543 valmont laneMilton, GA 30004
Description
No detail has been overlooked in this stunning modern farmhouse style home in sought-after Milton neighborhood with TOP SCHOOLS. Professionally decorated custom home on premium acre+ cul-de-sac lot. True gourmet kitchen with oversized island, 48" Wolf range, built-in Sub-Z, and extensive cabinetry. Gorgeous wide-plank hardwood floors throughout. Tasteful wood walls and authentic wood beams. Main floor master with vaulted ceiling and cozy FP. Guest room on main doubles as office. Loft area above garage. Covered porch with fireplace. Too much to list - must see.
Property Details for 11543 Valmont Lane
- Subdivision ComplexValmont
- Architectural StyleCountry/Rustic
- ExteriorGarden
- Num Of Parking Spaces3
- Parking FeaturesAttached, Garage Door Opener, Kitchen Level
- Property AttachedNo
LISTING UPDATED:
- StatusClosed
- MLS #8437934
- Days on Site15
- Taxes$6,632.82 / year
- HOA Fees$1,500 / month
- MLS TypeResidential
- Year Built2012
- Lot Size1.03 Acres
- CountryFulton
LISTING UPDATED:
- StatusClosed
- MLS #8437934
- Days on Site15
- Taxes$6,632.82 / year
- HOA Fees$1,500 / month
- MLS TypeResidential
- Year Built2012
- Lot Size1.03 Acres
- CountryFulton
Building Information for 11543 Valmont Lane
- StoriesTwo
- Year Built2012
- Lot Size1.0300 Acres
Payment Calculator
Term
Interest
Home Price
Down Payment
The Payment Calculator is for illustrative purposes only. Read More
Property Information for 11543 Valmont Lane
Summary
Location and General Information
- Community Features: Clubhouse, Pool, Street Lights
- Directions: 400 N to Exit 9. L on Haynes Bridge Rd to R on Old Milton Pkwy, becomes Rucker Rd. Turn R on Broadwell Rd. continue. Broadwell becomes Birmingham Hwy. L on Batesville Rd to R on Taylor Rd. Turn R on Valmont Dr. then L on Valmont Lane. Home in cul-de-sac.
- Coordinates: 34.13818,-84.352234
School Information
- Elementary School: Birmingham Falls
- Middle School: Northwestern
- High School: Milton
Taxes and HOA Information
- Parcel Number: 22 379006630307
- Tax Year: 2017
- Association Fee Includes: Management Fee, Swimming
Virtual Tour
Parking
- Open Parking: No
Interior and Exterior Features
Interior Features
- Cooling: Electric, Ceiling Fan(s), Central Air, Zoned, Dual
- Heating: Natural Gas, Forced Air
- Appliances: Gas Water Heater, Dishwasher, Double Oven, Disposal, Ice Maker, Microwave, Oven/Range (Combo), Refrigerator
- Basement: Bath/Stubbed, Daylight, Full
- Fireplace Features: Family Room, Living Room, Master Bedroom
- Flooring: Hardwood
- Interior Features: Bookcases, High Ceilings, Double Vanity, Beamed Ceilings, Soaking Tub, Separate Shower, Walk-In Closet(s), Master On Main Level
- Levels/Stories: Two
- Window Features: Double Pane Windows
- Kitchen Features: Breakfast Bar, Breakfast Room, Kitchen Island, Solid Surface Counters, Walk-in Pantry
- Main Bedrooms: 2
- Bathrooms Total Integer: 4
- Main Full Baths: 2
- Bathrooms Total Decimal: 4
Exterior Features
- Construction Materials: Concrete, Wood Siding
- Patio And Porch Features: Porch, Screened
- Roof Type: Composition
- Security Features: Smoke Detector(s)
- Laundry Features: In Kitchen, Mud Room
- Pool Private: No
Property
Utilities
- Sewer: Septic Tank
- Utilities: Underground Utilities
- Water Source: Public
Property and Assessments
- Home Warranty: Yes
- Property Condition: Resale
Green Features
Lot Information
- Above Grade Finished Area: 4356
- Lot Features: Cul-De-Sac, Level, Private
Multi Family
- Number of Units To Be Built: Square Feet
Rental
Rent Information
- Land Lease: Yes
Public Records for 11543 Valmont Lane
Tax Record
- 2017$6,632.82 ($552.74 / month)
Home Facts
- Beds4
- Baths4
- Total Finished SqFt4,356 SqFt
- Above Grade Finished4,356 SqFt
- StoriesTwo
- Lot Size1.0300 Acres
- StyleSingle Family Residence
- Year Built2012
- APN22 379006630307
- CountyFulton
- Fireplaces3


