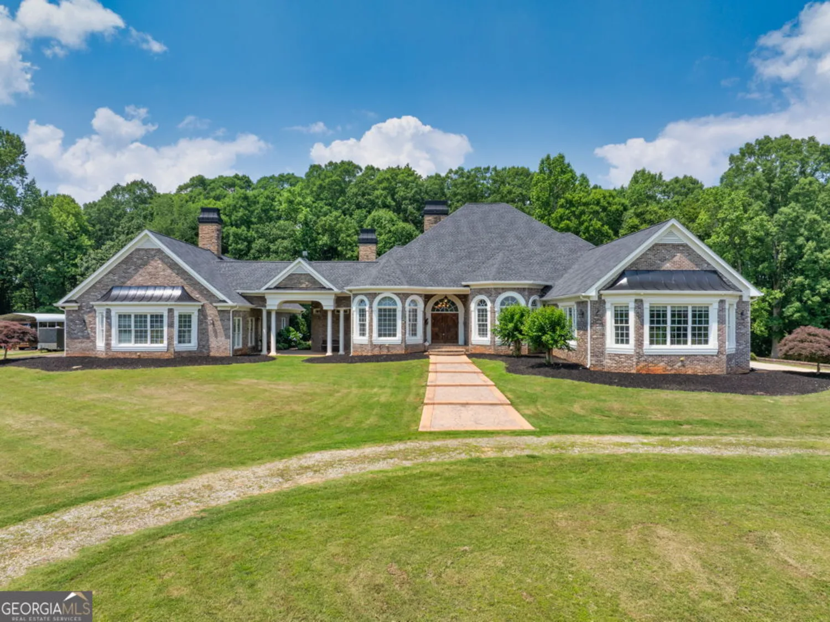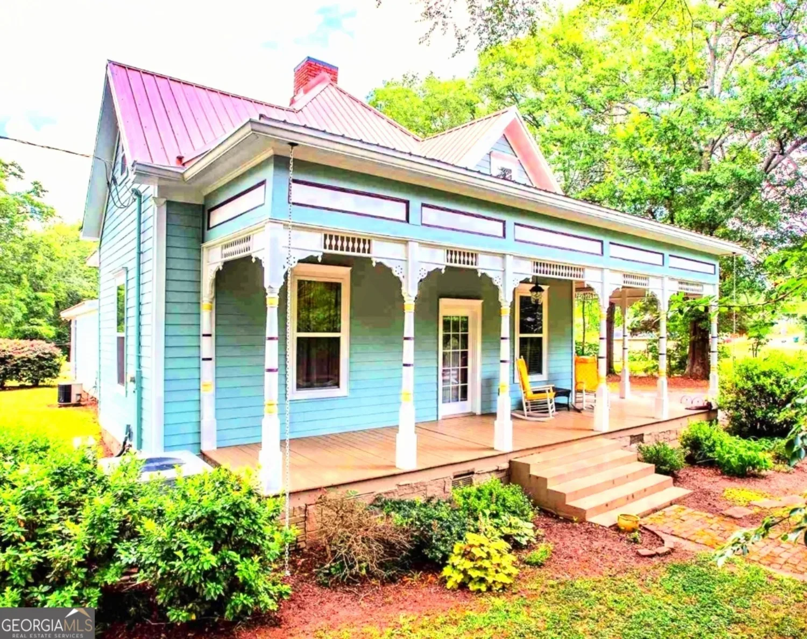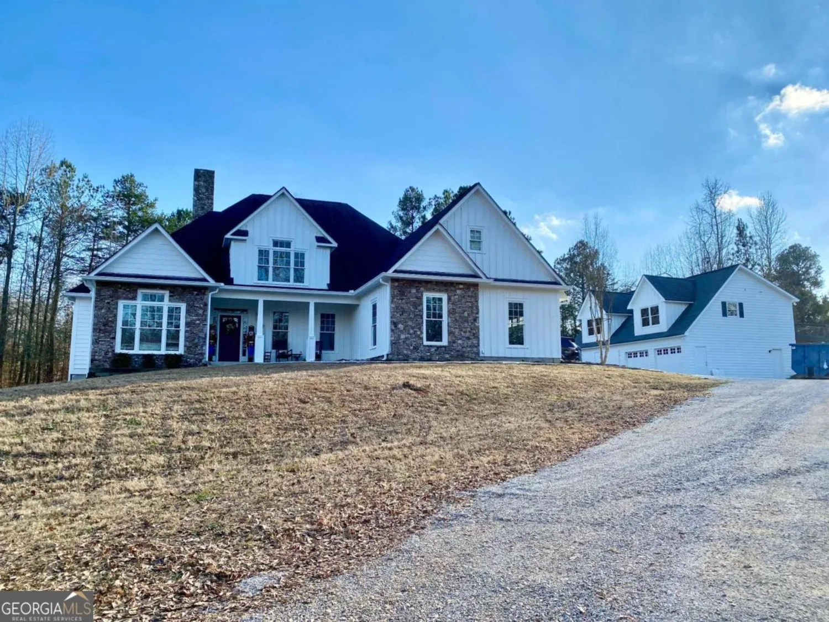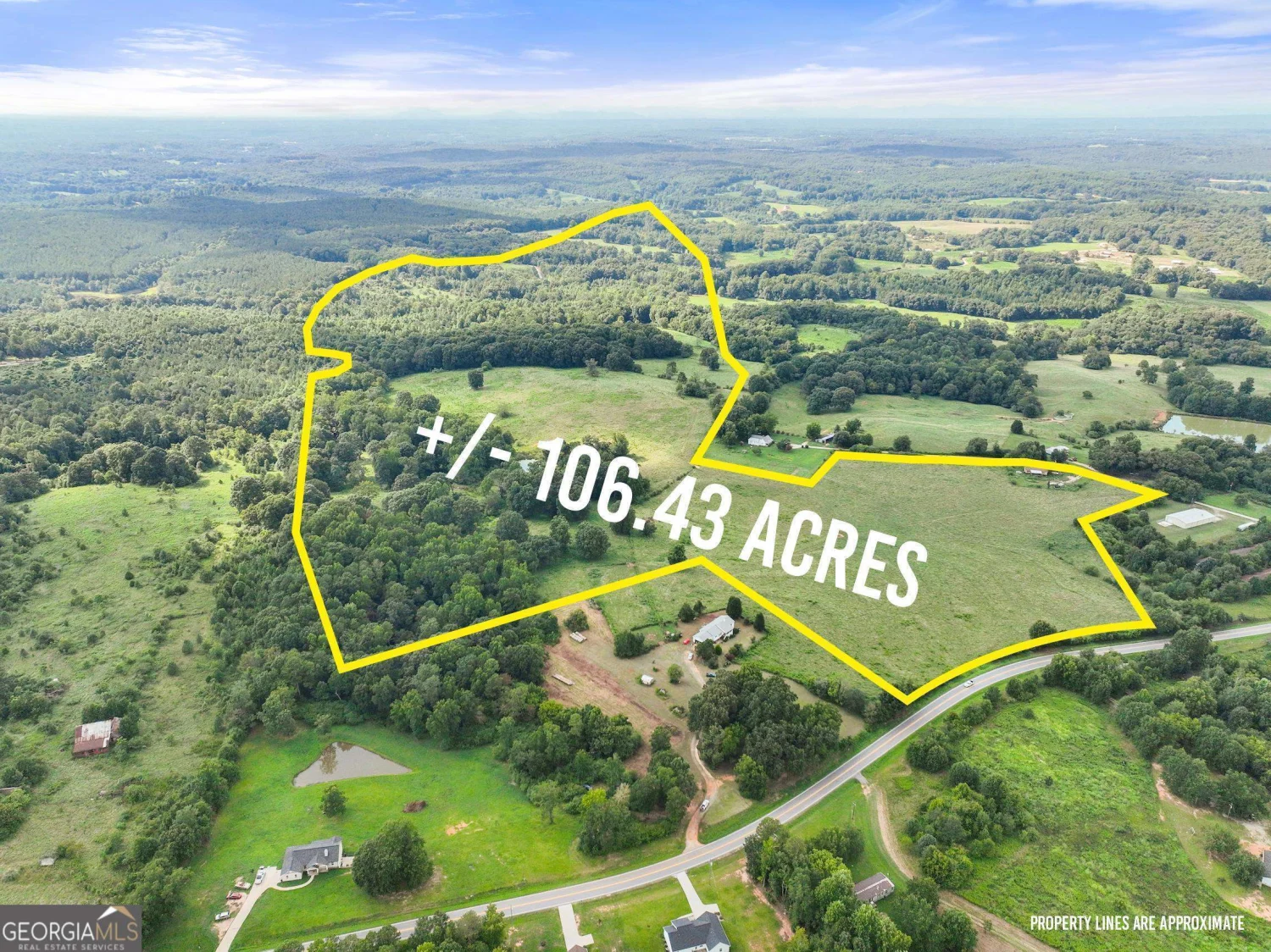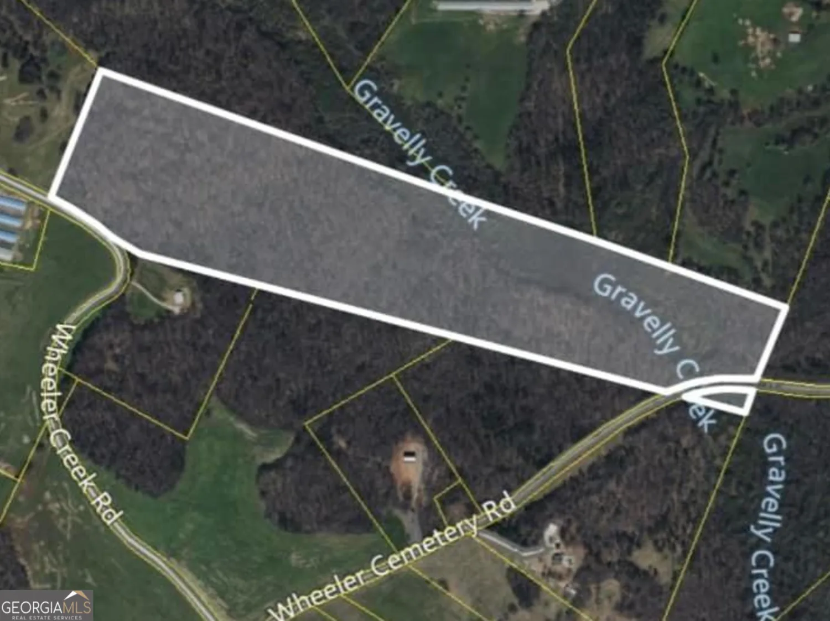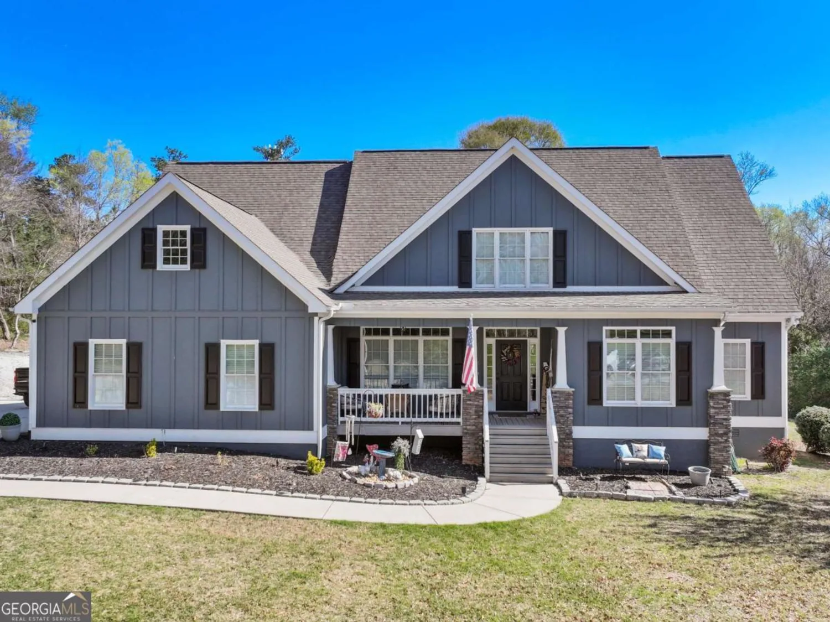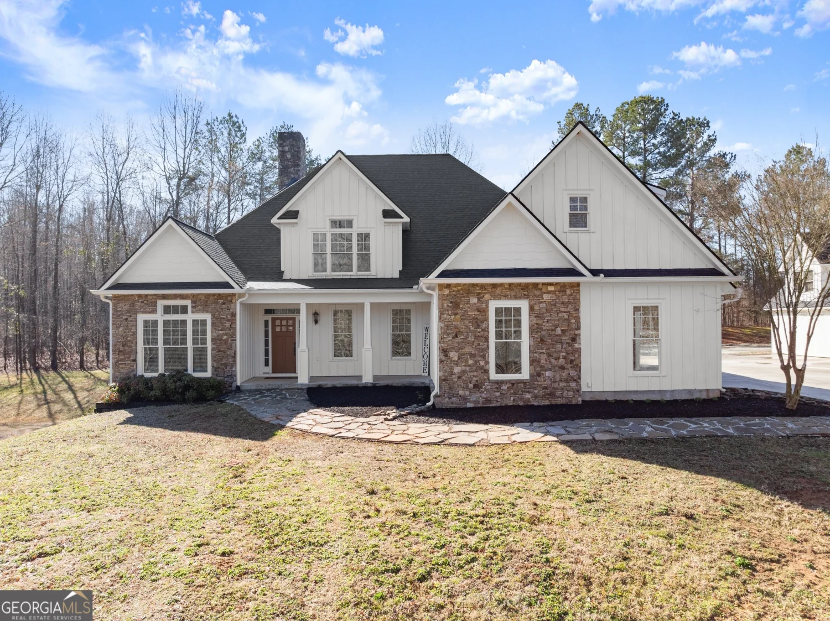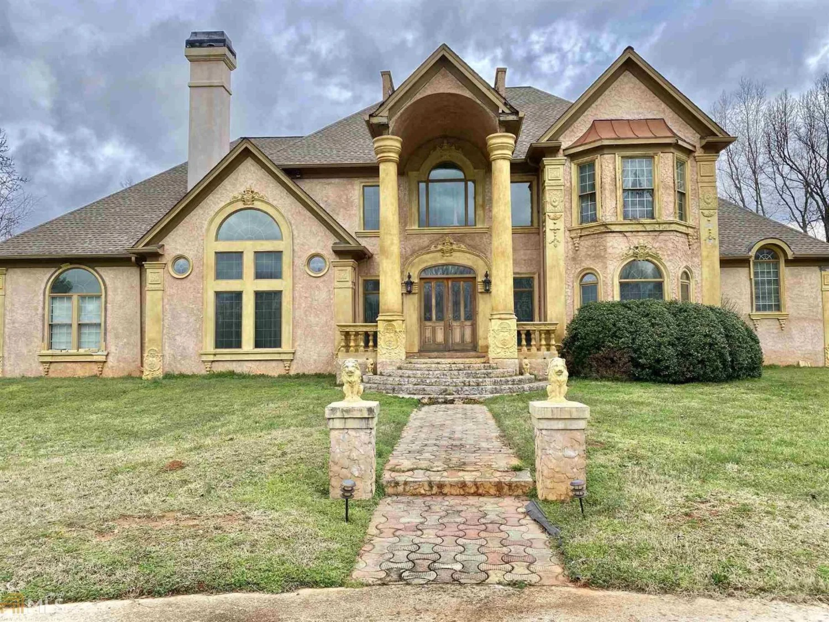142 holland dam driveMaysville, GA 30558
142 holland dam driveMaysville, GA 30558
Description
Discover an unparalleled lifestyle property nestled in the heart of Maysville, Georgia. Spanning 20 tranquil acres, this estate features a picturesque lake, running creek, and offers a perfect blend of natural beauty and refined living. Outdoor living is elevated by a 10x50ft. screened porch, providing the perfect vantage point to enjoy the scenic lake views while sipping your morning coffee, or weekend wine. The home's exterior is wrapped in Board & Batten Cypress, the roof, constructed from a combination of aged tin and composition tiles, adds to the home's distinctive charm. Walking up to the home, the Cobblestones beneath your feet tell a story all on their own as they are reclaimed cobblestones from the original Baker Street in Atlanta. Also used in the terraced garden located on the property. Inside the kitchen is a chef's dream, equipped with premium appliances, including a Wolfe gas range with a vented to the exterior exhaust, a built-in wine station, custom live-edge shelving, live edge granite countertops, custom cabinetry, and apron sink. The space is accentuated by hand-hewn Douglas fir beams, and Pine trim, adding a rustic elegance. The walls painted in a natural patina are the most unique wash of copper and iron paint. Solid three-quarter inch walnut flooring extends through the kitchen, living room, dining area, and foyer. The great room impresses with cathedral ceilings and a stunning stone fireplace, featuring a reclaimed cedar mantle sourced directly from the property. The tongue-and-groove pine cathedral ceiling enhances the room's warmth and character. The main floor offers two bedrooms in a convenient Jack and Jill configuration, sharing a well-appointed bathroom. Architectural details include free-floating stairs accented with custom rebar railings. The master suite is a sanctuary, featuring ambient lighting, a luxurious bathroom, including custom-built California closets, a spacious rain glass shower, soaking tub to relax, and a dressing table crafted from ambrosia maple harvested from the property's lake area. The basement is thoughtfully constructed with double-layer insulation for optimal sound and temperature control. Exterior walls and ceilings are double insulated with closed-cell spray foam insulation, and an additional foam board and/or fiberglass insulation. The basement is also plumbed, and only in need of drywall installation to offer as the final step to completion in adding an additional bedroom, bathroom, game room, etc, as well as garage space. An added benefit of this property is its land forestry conservation, offering a significant tax advantage while allowing you to enjoy this exquisite estate and minimizing your tax obligations. When I say, this is home is so artfully and thoughtfully designed, constructed, and offers an unmatched lifestyle, you must see it to understand. Embrace the opportunity to own this remarkable property, where craftsman style luxury meets nature in perfect harmony.
Property Details for 142 Holland Dam Drive
- Subdivision ComplexNone
- Architectural StyleCraftsman
- ExteriorGarden
- Parking FeaturesGarage
- Property AttachedYes
- Waterfront FeaturesCreek, No Dock Or Boathouse
LISTING UPDATED:
- StatusActive
- MLS #10494059
- Days on Site64
- Taxes$3,215 / year
- MLS TypeResidential
- Year Built2011
- Lot Size20.00 Acres
- CountryBanks
LISTING UPDATED:
- StatusActive
- MLS #10494059
- Days on Site64
- Taxes$3,215 / year
- MLS TypeResidential
- Year Built2011
- Lot Size20.00 Acres
- CountryBanks
Building Information for 142 Holland Dam Drive
- StoriesThree Or More
- Year Built2011
- Lot Size20.0000 Acres
Payment Calculator
Term
Interest
Home Price
Down Payment
The Payment Calculator is for illustrative purposes only. Read More
Property Information for 142 Holland Dam Drive
Summary
Location and General Information
- Community Features: None
- Directions: Use Waze. You will see my Sign at entry, but you will not see the home from the road.
- View: Lake
- Coordinates: 34.257858,-83.530034
School Information
- Elementary School: Banks Co Primary/Elementary
- Middle School: Banks County
- High School: Banks County
Taxes and HOA Information
- Parcel Number: B43 017A
- Tax Year: 2024
- Association Fee Includes: None
Virtual Tour
Parking
- Open Parking: No
Interior and Exterior Features
Interior Features
- Cooling: Ceiling Fan(s), Central Air, Gas
- Heating: Central
- Appliances: Dishwasher, Double Oven
- Basement: Full, Unfinished
- Fireplace Features: Gas Starter
- Flooring: Carpet, Hardwood
- Interior Features: Beamed Ceilings, Bookcases, Split Bedroom Plan, Vaulted Ceiling(s), Walk-In Closet(s)
- Levels/Stories: Three Or More
- Window Features: Double Pane Windows
- Kitchen Features: Breakfast Bar, Kitchen Island, Walk-in Pantry
- Main Bedrooms: 2
- Total Half Baths: 1
- Bathrooms Total Integer: 3
- Main Full Baths: 1
- Bathrooms Total Decimal: 2
Exterior Features
- Accessibility Features: Accessible Doors, Accessible Entrance
- Construction Materials: Wood Siding
- Fencing: Fenced, Wood
- Patio And Porch Features: Patio, Screened
- Roof Type: Composition, Metal
- Security Features: Gated Community
- Laundry Features: Mud Room
- Pool Private: No
Property
Utilities
- Sewer: Septic Tank
- Utilities: Electricity Available, Phone Available, Underground Utilities, Water Available
- Water Source: Private, Well
Property and Assessments
- Home Warranty: Yes
- Property Condition: Resale
Green Features
- Green Energy Efficient: Insulation, Thermostat, Water Heater
Lot Information
- Above Grade Finished Area: 2572
- Common Walls: No Common Walls
- Lot Features: Private
- Waterfront Footage: Creek, No Dock Or Boathouse
Multi Family
- Number of Units To Be Built: Square Feet
Rental
Rent Information
- Land Lease: Yes
Public Records for 142 Holland Dam Drive
Tax Record
- 2024$3,215.00 ($267.92 / month)
Home Facts
- Beds3
- Baths2
- Total Finished SqFt2,572 SqFt
- Above Grade Finished2,572 SqFt
- StoriesThree Or More
- Lot Size20.0000 Acres
- StyleSingle Family Residence
- Year Built2011
- APNB43 017A
- CountyBanks
- Fireplaces1


