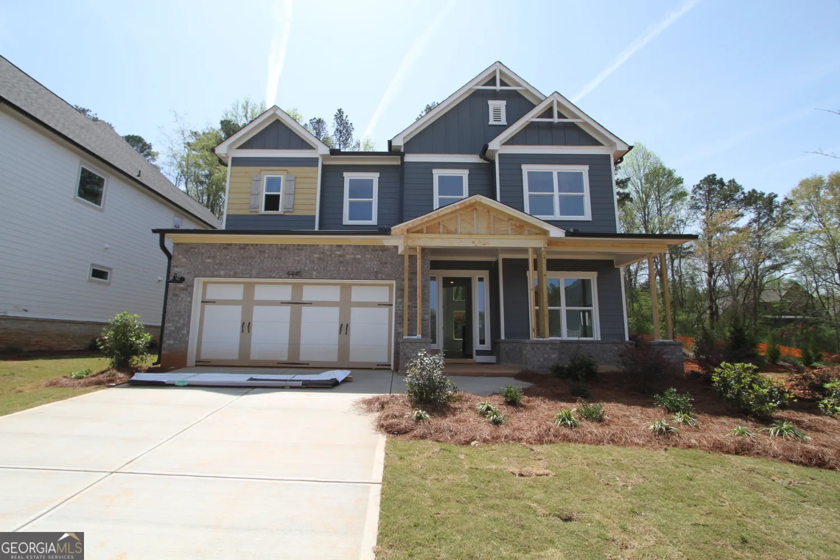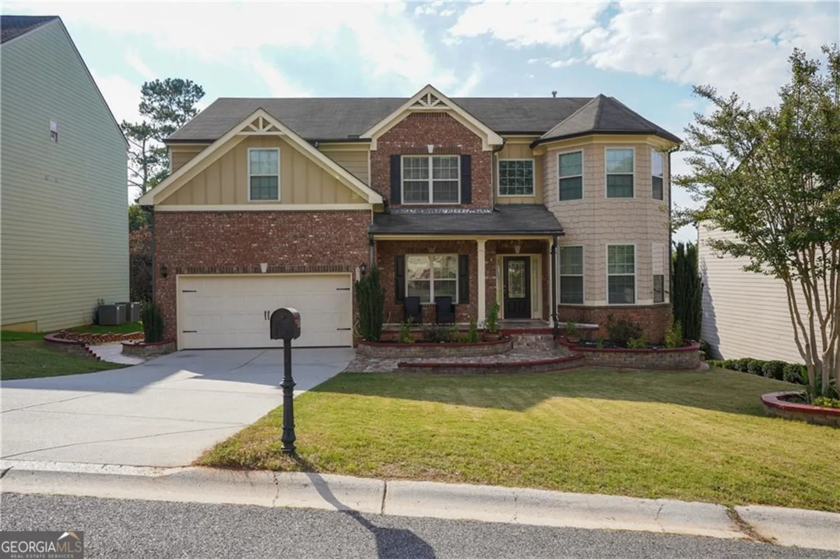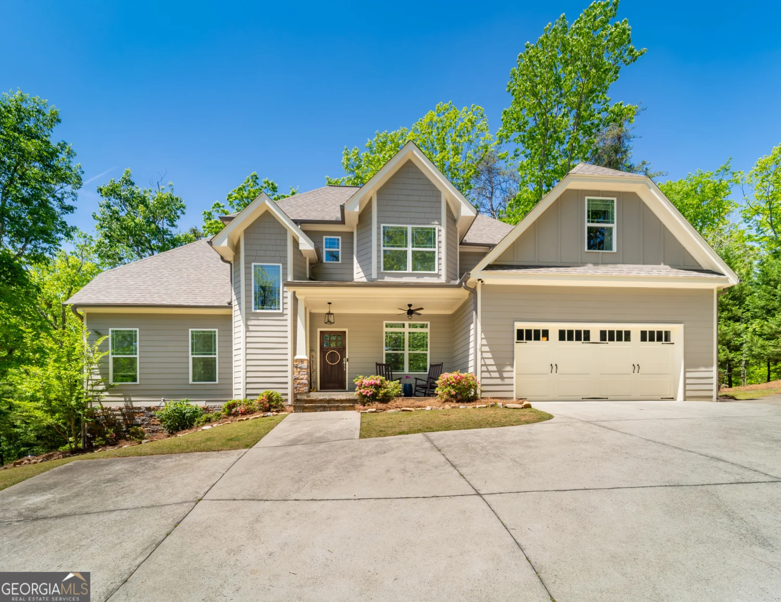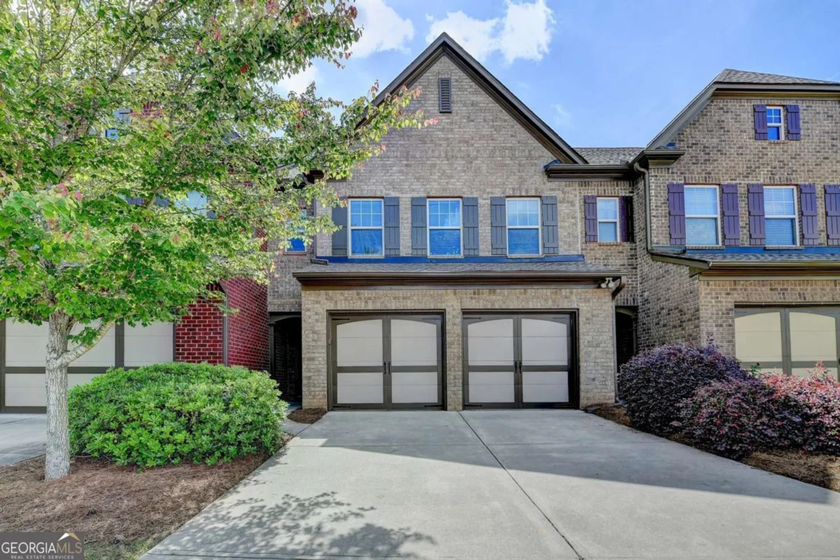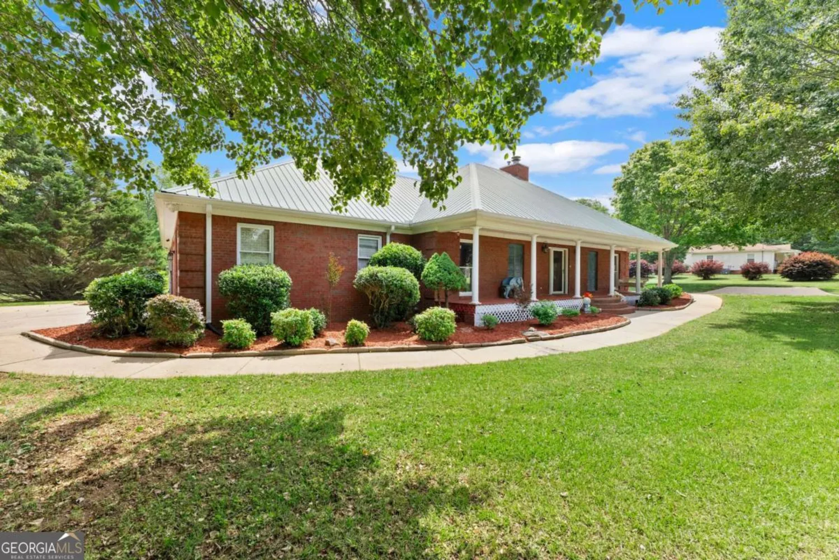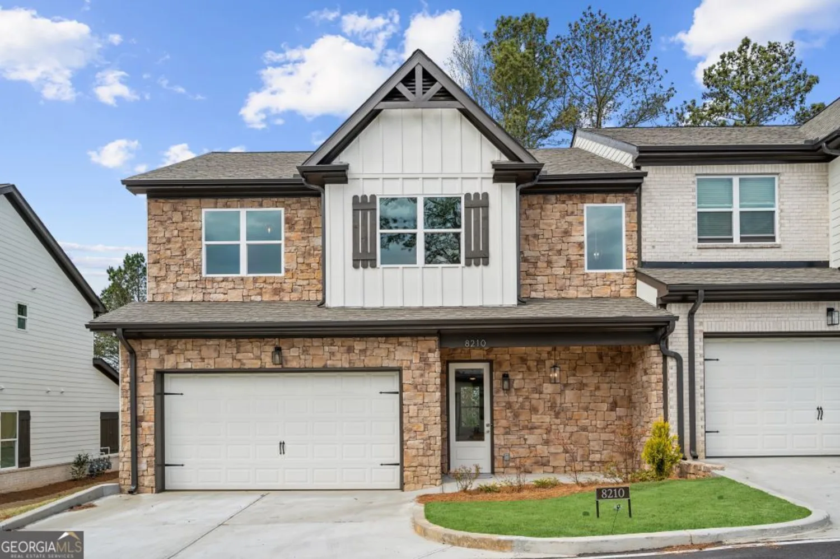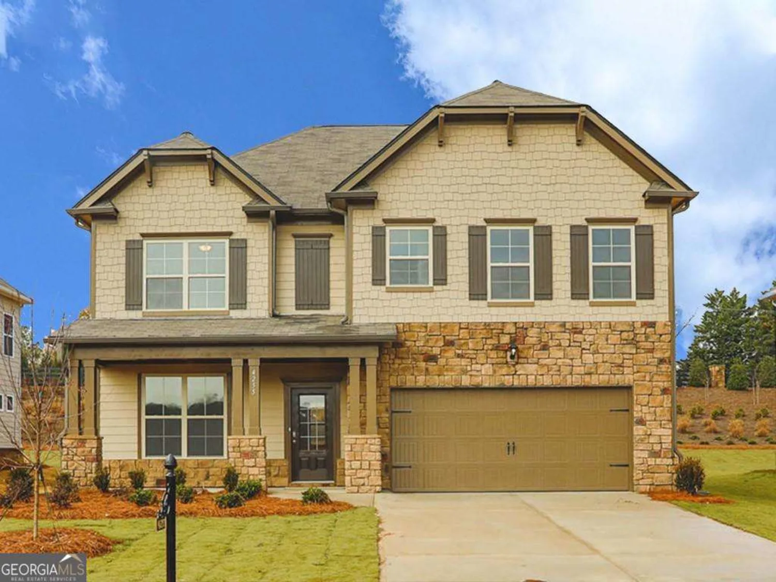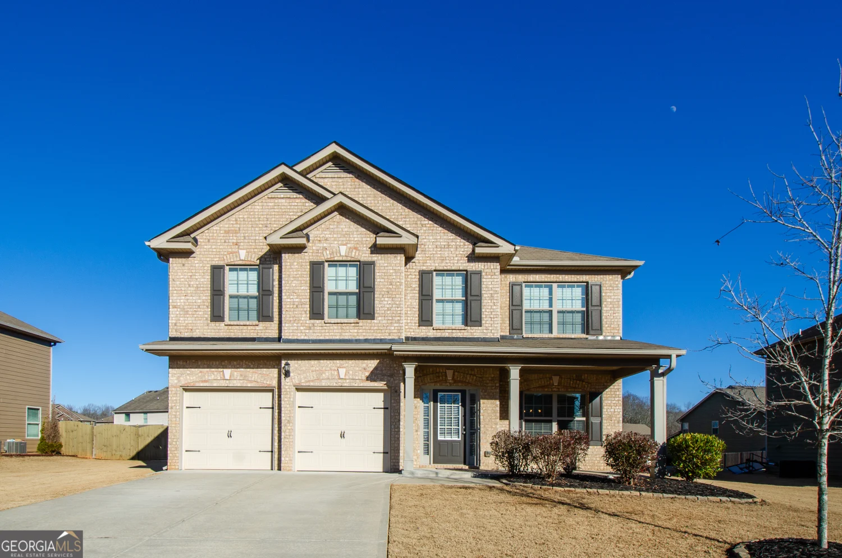3455 buffington laneCumming, GA 30040
3455 buffington laneCumming, GA 30040
Description
If you are looking for a home where you can be spoiled this is it! All of the elements of leisure living are at this home in a gated community with sidewalks. Summertime is the best spent on the screened in porch with a huge swing, overlooking your own private backyard that is groomed like a personal botanical garden! A homeowners dream hot tub is already installed in the fenced backyard! Upgraded light fixtures, crown molding, custom plantation shutters, stone kitchen counters are what you can expect to see when you tour this property. Plenty of room to spread out in this 3 BR, 2 1/2 BA, house with a large owners retreat on the main floor that has trey ceilings, a huge custom walk-in closet with not one, but two chandeliers! The floorplan is perfect as the 2 oversized guest rooms are on the second floor with walk-in closets and a beautiful Jack n' Jill bathroom that has two separate sinks. A large laundry room with a separate laundry room sink for easy clean up, is a great feature that anyone will appreciate on the main floor! Storage space in the attic is a breeze with walk-in attic access (not old fashion pull down stairs). A home warranty with Armadillo is offered with this home. The avid outdoor adventurer and hiker will love the location as it is less than 3 miles to Central Park and Sawnee Mountain Preserve Visitor Center! The new Cumming City Center with the Lou Sob Amphitheatre, is six miles close for free outdoor concerts, top notch restaurants and year round events! The award winning Forsyth County Schools are a big bonus with this location! Home is where the heart is and your heart will fall in love with this well maintained, hypoallergenic home in a quiet, secure subdivision! Listing agent is a licensed Realtor in GA acting as a principle.
Property Details for 3455 Buffington Lane
- Subdivision ComplexBlackburn Ridge
- Architectural StyleCape Cod, Craftsman, Traditional
- Num Of Parking Spaces6
- Parking FeaturesGarage, Garage Door Opener
- Property AttachedNo
LISTING UPDATED:
- StatusActive
- MLS #10494183
- Days on Site50
- Taxes$4,443.32 / year
- HOA Fees$700 / month
- MLS TypeResidential
- Year Built2013
- Lot Size0.21 Acres
- CountryForsyth
LISTING UPDATED:
- StatusActive
- MLS #10494183
- Days on Site50
- Taxes$4,443.32 / year
- HOA Fees$700 / month
- MLS TypeResidential
- Year Built2013
- Lot Size0.21 Acres
- CountryForsyth
Building Information for 3455 Buffington Lane
- StoriesTwo
- Year Built2013
- Lot Size0.2100 Acres
Payment Calculator
Term
Interest
Home Price
Down Payment
The Payment Calculator is for illustrative purposes only. Read More
Property Information for 3455 Buffington Lane
Summary
Location and General Information
- Community Features: Gated, Sidewalks, Street Lights
- Directions: GPS Friendly. Take GA 400 North to exit #17. Take a left off exit onto 360 then 1st right at the round-a-bout. At stop sign take a right on Dahlonega Hwy. Left at the red light on to Spot Road. S/D will be on the right.
- Coordinates: 34.263654,-84.111329
School Information
- Elementary School: Coal Mountain
- Middle School: North Forsyth
- High School: North Forsyth
Taxes and HOA Information
- Parcel Number: 191 254
- Tax Year: 23
- Association Fee Includes: Maintenance Grounds, Security
- Tax Lot: 37
Virtual Tour
Parking
- Open Parking: No
Interior and Exterior Features
Interior Features
- Cooling: Ceiling Fan(s), Central Air
- Heating: Hot Water, Natural Gas
- Appliances: Cooktop, Dryer, Gas Water Heater, Ice Maker, Microwave, Oven/Range (Combo), Refrigerator, Stainless Steel Appliance(s), Washer
- Basement: None
- Flooring: Carpet, Hardwood, Laminate
- Interior Features: Bookcases, High Ceilings, Master On Main Level, Separate Shower, Soaking Tub, Split Bedroom Plan, Walk-In Closet(s)
- Levels/Stories: Two
- Kitchen Features: Breakfast Room, Kitchen Island, Pantry
- Foundation: Slab
- Main Bedrooms: 1
- Total Half Baths: 1
- Bathrooms Total Integer: 3
- Main Full Baths: 1
- Bathrooms Total Decimal: 2
Exterior Features
- Construction Materials: Concrete
- Fencing: Back Yard, Chain Link, Wood
- Pool Features: Pool/Spa Combo
- Roof Type: Other
- Laundry Features: Common Area
- Pool Private: No
Property
Utilities
- Sewer: Public Sewer
- Utilities: Cable Available, Electricity Available, High Speed Internet, Natural Gas Available, Phone Available, Sewer Connected, Underground Utilities, Water Available
- Water Source: Public
Property and Assessments
- Home Warranty: Yes
- Property Condition: Resale
Green Features
Lot Information
- Above Grade Finished Area: 2688
- Lot Features: Level, Private
Multi Family
- Number of Units To Be Built: Square Feet
Rental
Rent Information
- Land Lease: Yes
Public Records for 3455 Buffington Lane
Tax Record
- 23$4,443.32 ($370.28 / month)
Home Facts
- Beds3
- Baths2
- Total Finished SqFt2,688 SqFt
- Above Grade Finished2,688 SqFt
- StoriesTwo
- Lot Size0.2100 Acres
- StyleSingle Family Residence
- Year Built2013
- APN191 254
- CountyForsyth
- Fireplaces1


