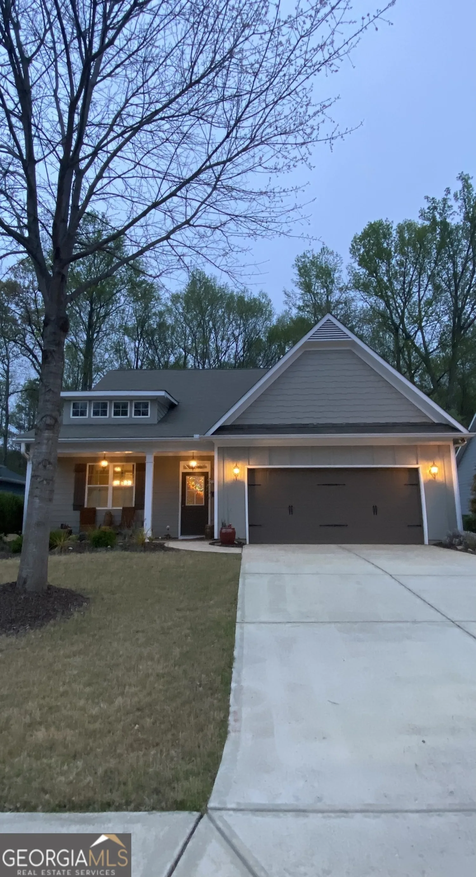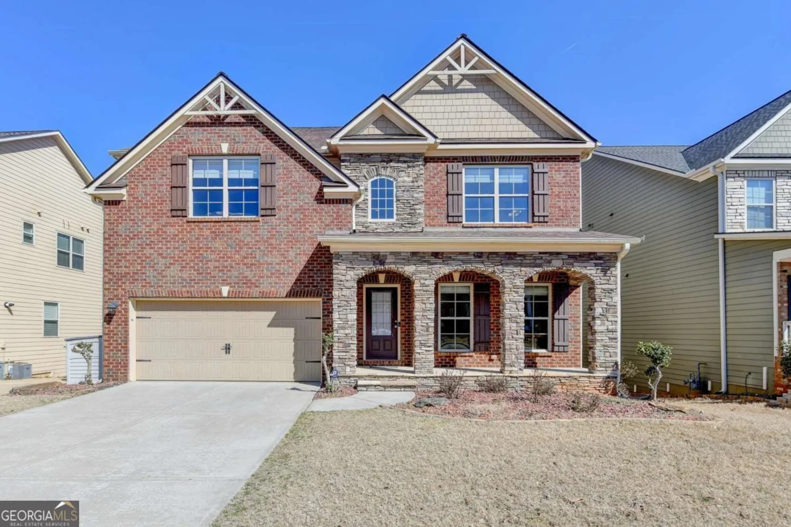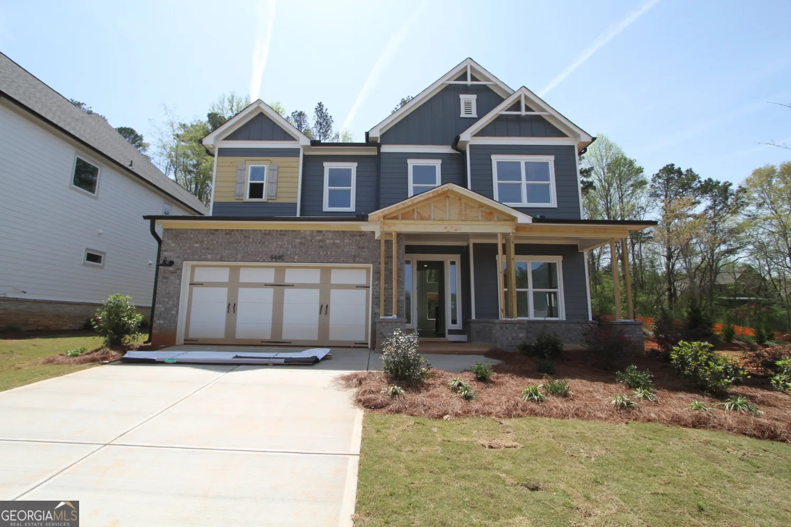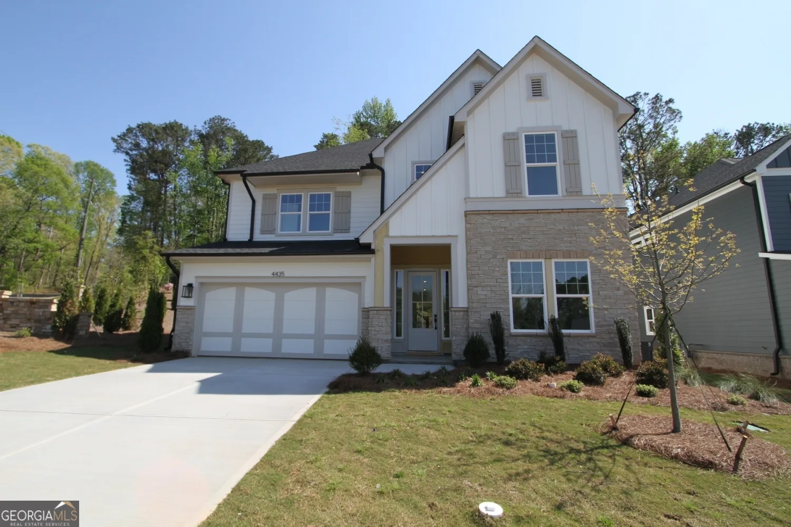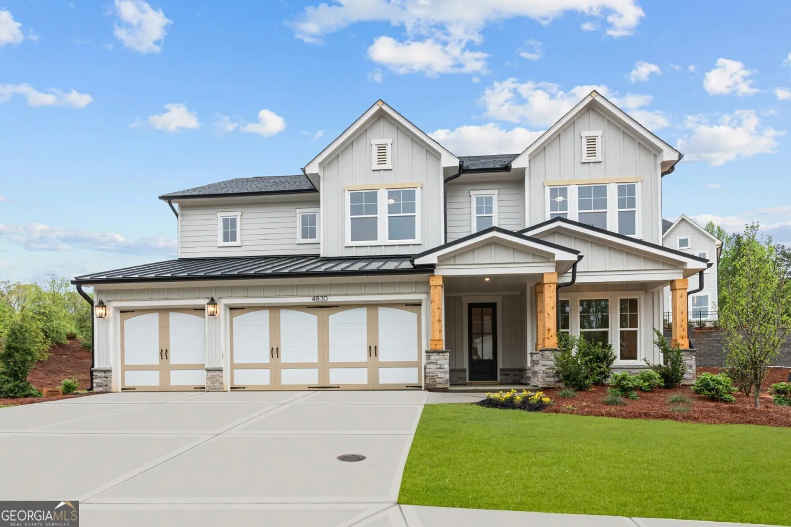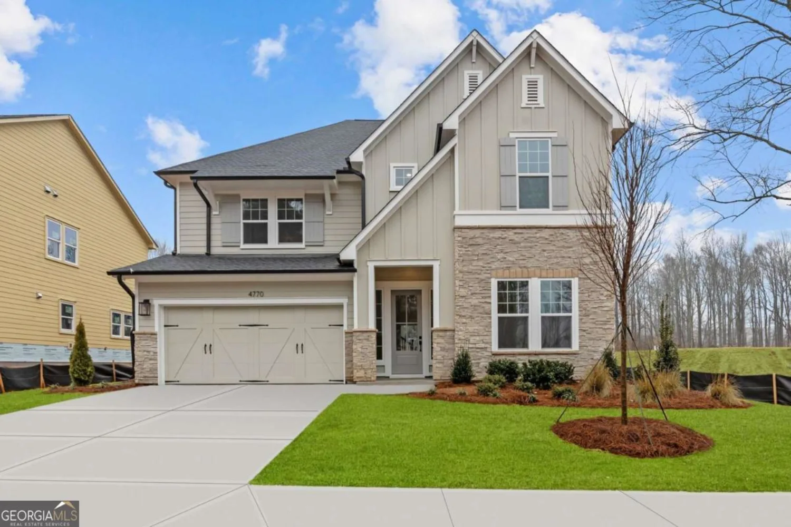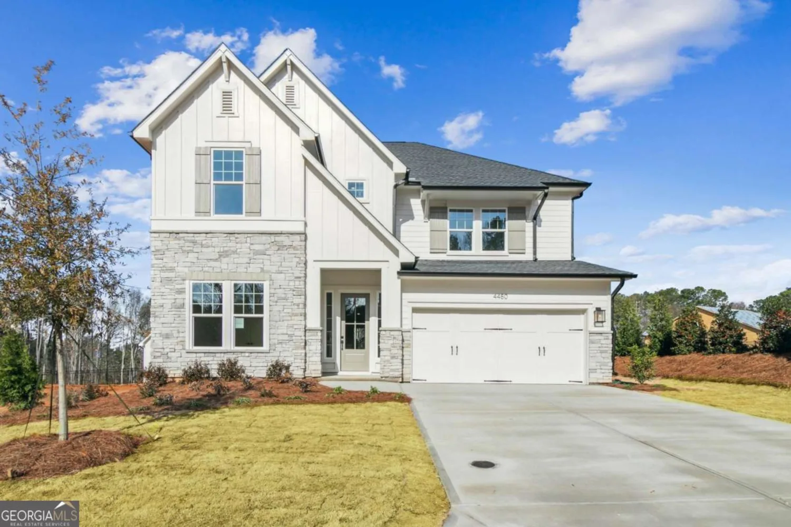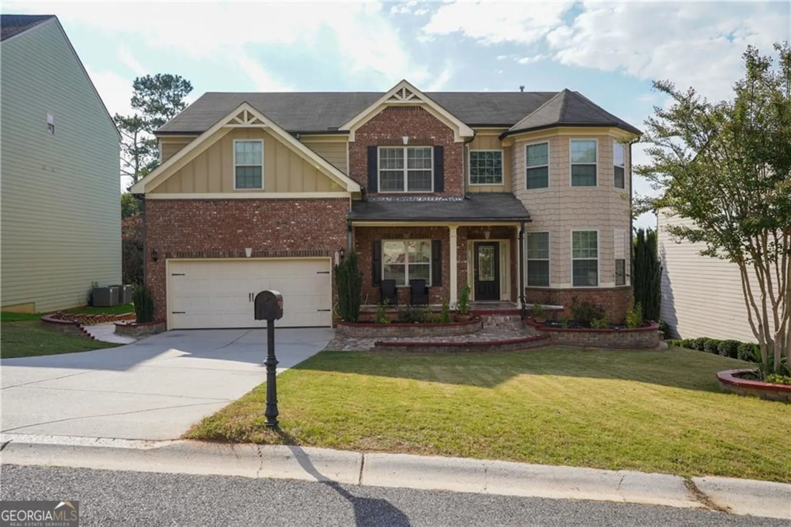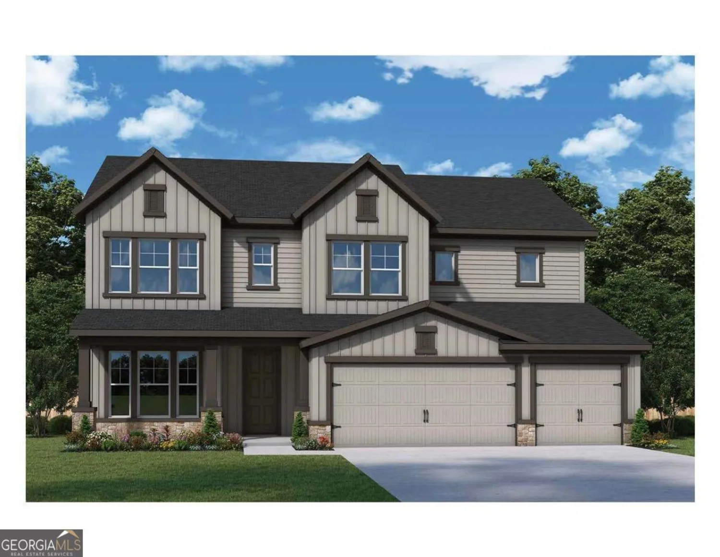2025 goldmine driveCumming, GA 30040
2025 goldmine driveCumming, GA 30040
Description
BRING YOUR CHICKENS! NO HOA & NEW COOP! PRIMARY SUITE ON MAIN! Welcome to your private retreat nestled on serene Sawnee Mountain - the best of both worlds just minutes from the new Cumming City Center! This 4-bedroom, 3.5-bathroom home in Mountainside is a rare gem, offering the perfect blend of rustic homesteading charm and modern luxury in one of Cumming's best kept secrets! Situated on nearly an acre lot and surrounded by mature trees, this property offers complete privacy with NO HOA restrictions. Whether you're gathering farm-fresh eggs from the brand-new CUSTOM CHICKEN COOP harvesting produce from your RAISED GARDEN BEDS, or relaxing on the back deck under the stars, every inch of this property is designed for peaceful, sustainable living - all just 1.5 miles from boutique shopping, dining, live concerts, and entertainment at the vibrant City Center. Inside, the open-concept main level welcomes you with gleaming hardwood floors, soaring 2-story ceilings in the great room, a cozy gas-log fireplace, and a separate dining space perfect for hosting family and friends. The beautifully appointed kitchen features custom cabinetry, granite countertops, a center island, stainless steel appliances! The PRIMARY SUITE ON MAIN level offers a luxurious retreat with a soaking tub, frameless glass shower, and a custom walk-in closet. Upstairs, you'll find three spacious bedrooms and two full bathrooms, providing flexible space for family, guests, or a home office. The outdoor living space is just as impressive, with a private wooded backyard, outdoor projects, or simply relaxing in your mountain oasis. An incredible opportunity for homesteaders who want to stay close to it all - schedule your private showing today!
Property Details for 2025 Goldmine Drive
- Subdivision ComplexMountainside
- Architectural StyleCraftsman
- ExteriorBalcony, Garden
- Num Of Parking Spaces6
- Parking FeaturesAttached, Garage, Garage Door Opener, Kitchen Level
- Property AttachedNo
LISTING UPDATED:
- StatusActive
- MLS #10508546
- Days on Site23
- Taxes$4,460.16 / year
- MLS TypeResidential
- Year Built2017
- Lot Size0.74 Acres
- CountryForsyth
LISTING UPDATED:
- StatusActive
- MLS #10508546
- Days on Site23
- Taxes$4,460.16 / year
- MLS TypeResidential
- Year Built2017
- Lot Size0.74 Acres
- CountryForsyth
Building Information for 2025 Goldmine Drive
- StoriesTwo
- Year Built2017
- Lot Size0.7400 Acres
Payment Calculator
Term
Interest
Home Price
Down Payment
The Payment Calculator is for illustrative purposes only. Read More
Property Information for 2025 Goldmine Drive
Summary
Location and General Information
- Community Features: None
- Directions: GPS Friendly
- Coordinates: 34.230692,-84.153002
School Information
- Elementary School: Cumming
- Middle School: Otwell
- High School: Forsyth Central
Taxes and HOA Information
- Parcel Number: 125 131
- Tax Year: 23
- Association Fee Includes: None
Virtual Tour
Parking
- Open Parking: No
Interior and Exterior Features
Interior Features
- Cooling: Ceiling Fan(s), Central Air
- Heating: Forced Air, Natural Gas
- Appliances: Dishwasher, Disposal, Microwave, Oven/Range (Combo), Stainless Steel Appliance(s)
- Basement: Crawl Space
- Flooring: Hardwood
- Interior Features: High Ceilings, Master On Main Level, Separate Shower, Soaking Tub, Entrance Foyer, Walk-In Closet(s)
- Levels/Stories: Two
- Kitchen Features: Breakfast Area, Kitchen Island, Pantry
- Main Bedrooms: 1
- Total Half Baths: 1
- Bathrooms Total Integer: 4
- Main Full Baths: 1
- Bathrooms Total Decimal: 3
Exterior Features
- Construction Materials: Concrete
- Patio And Porch Features: Deck, Porch
- Roof Type: Composition
- Laundry Features: In Hall
- Pool Private: No
- Other Structures: Other
Property
Utilities
- Sewer: Septic Tank
- Utilities: Cable Available, Electricity Available, High Speed Internet, Natural Gas Available, Phone Available, Water Available
- Water Source: Public
Property and Assessments
- Home Warranty: Yes
- Property Condition: Resale
Green Features
Lot Information
- Above Grade Finished Area: 2048
- Lot Features: Level, Sloped
Multi Family
- Number of Units To Be Built: Square Feet
Rental
Rent Information
- Land Lease: Yes
Public Records for 2025 Goldmine Drive
Tax Record
- 23$4,460.16 ($371.68 / month)
Home Facts
- Beds4
- Baths3
- Total Finished SqFt2,048 SqFt
- Above Grade Finished2,048 SqFt
- StoriesTwo
- Lot Size0.7400 Acres
- StyleSingle Family Residence
- Year Built2017
- APN125 131
- CountyForsyth
- Fireplaces1


