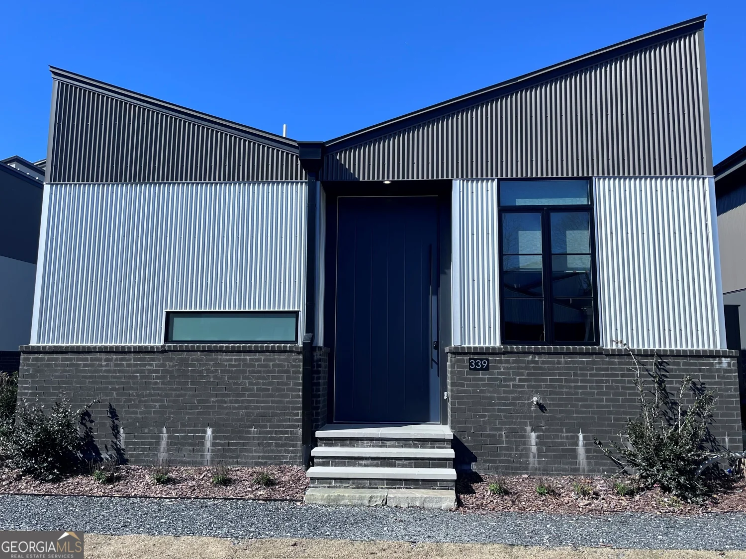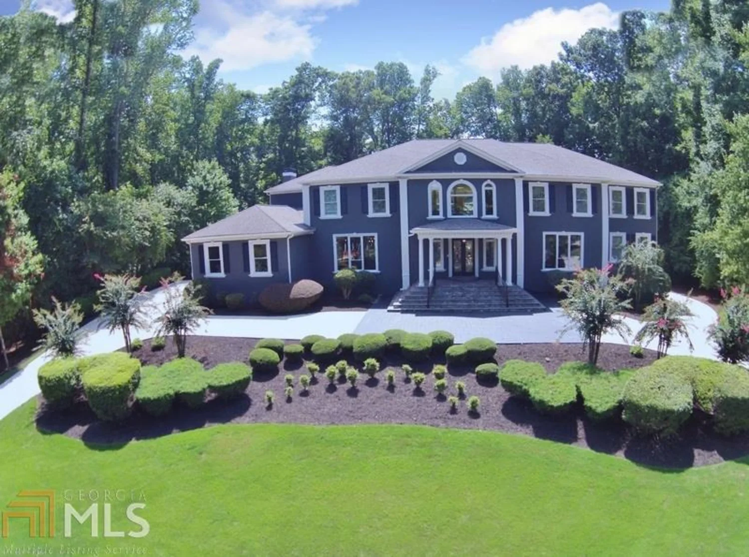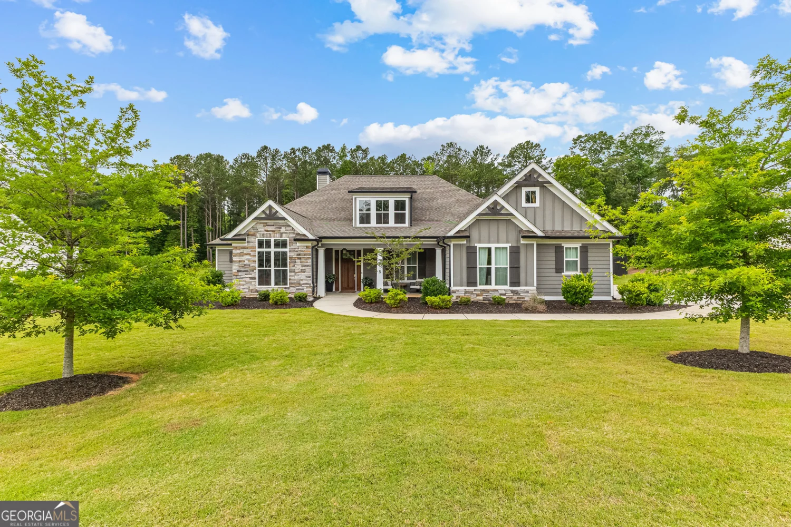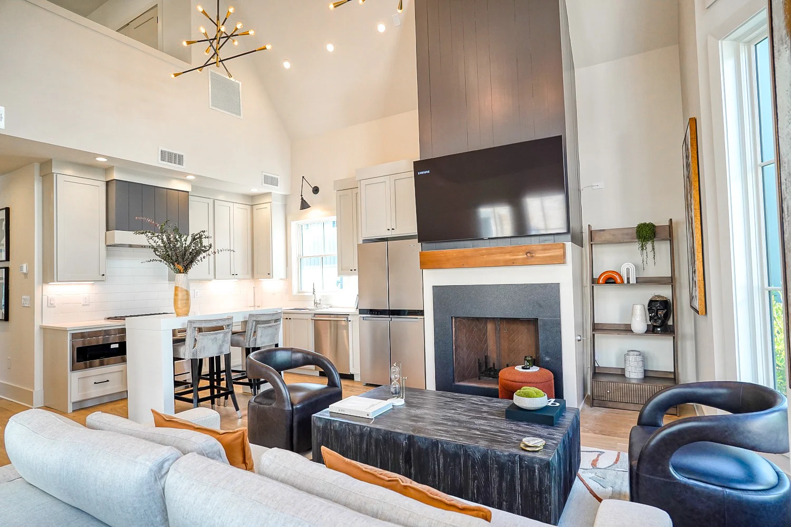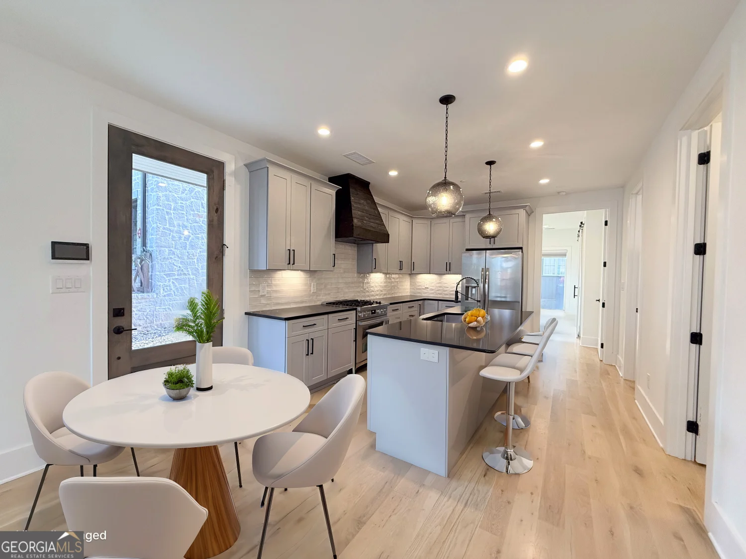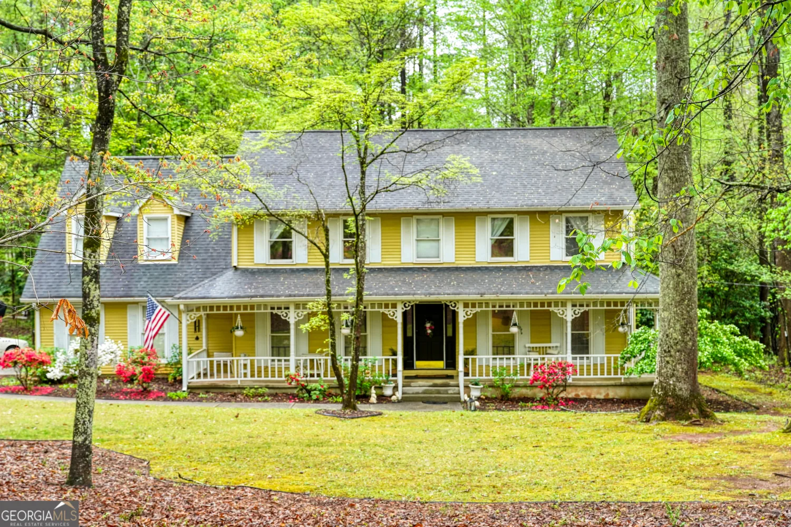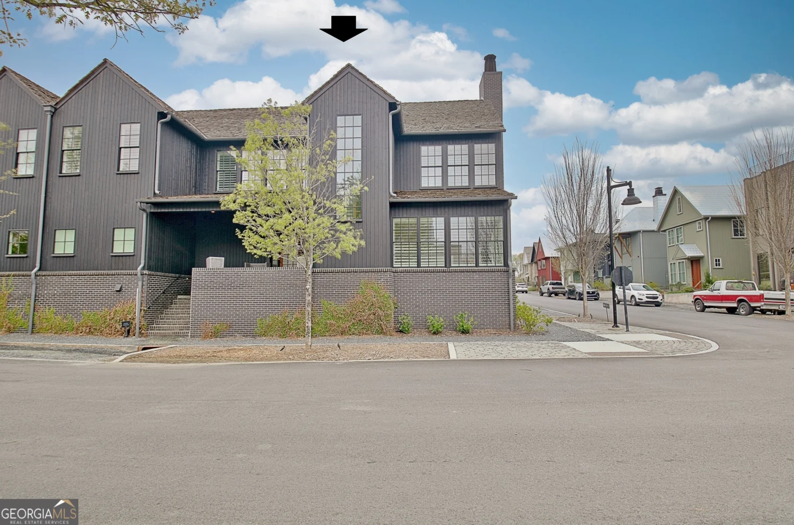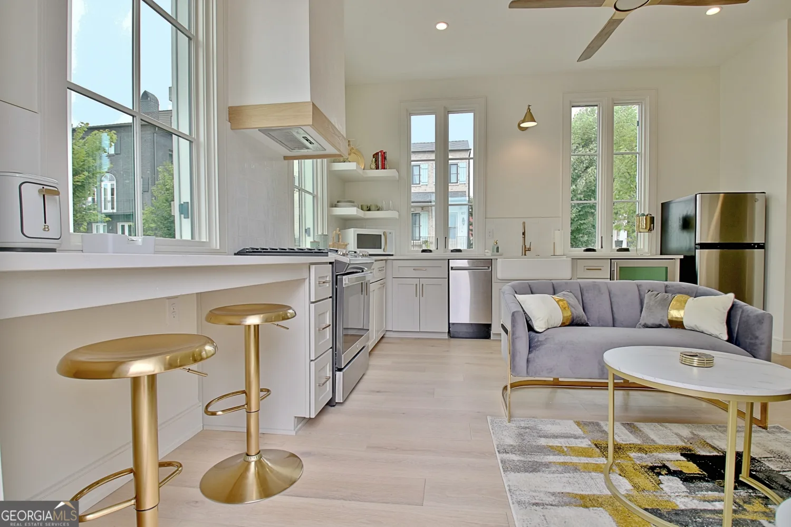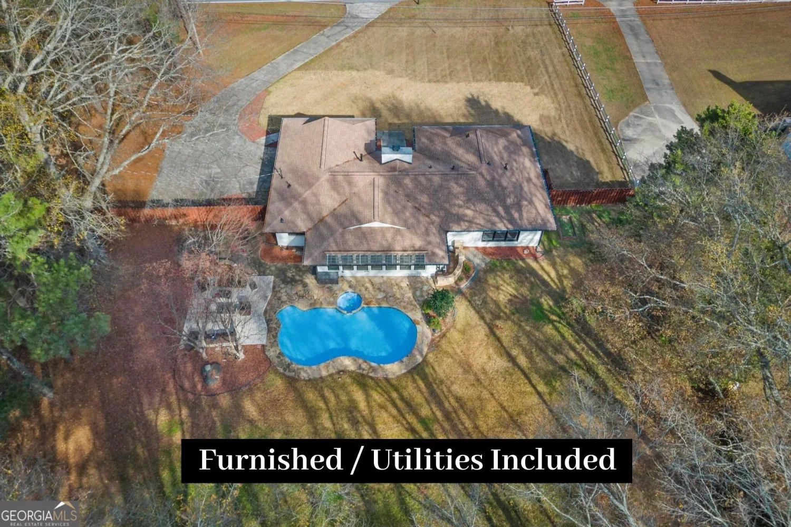795 birkdale driveFayetteville, GA 30215
795 birkdale driveFayetteville, GA 30215
Description
Experience luxury living in the sought-after gated community of Whitewater Creek. This stately residence is located within the prestigious Starrs Mill School District and is available for a 12-24 month lease. The conscientious and responsible owners have made this home move-in ready. This property features five bedrooms and four full baths, along with a bonus room located on the third level. A grand two-story entrance welcomes you, leading to a formal living room that seamlessly connects to the dining area, creating an atmosphere of sophistication. The spacious open kitchen boasts an oversized island, quartz countertops, and a walk-in pantry. The two-story family room showcases a center fireplace, adding warmth and charm. The main level also includes a private bedroom and full bath, ideal for guests or in-laws. On the second level, you will find a large landing that serves as a home office or study area, as well as a laundry room equipped with a washer and dryer. The luxurious primary suite features a spa-like bath and a custom closet, complemented by three additional bedrooms and two full baths. The hidden third level hosts a versatile bonus room that can serve as a home office or a sixth bedroom. This home is ready for you to move in now! Wi-Fi is provided by the landlord, and pets are allowed with the owner's approval and a non-refundable pet deposit. Enjoy safe living for families away from home, with amenities such as an Olympic-sized pool, tennis courts, racquetball courts, a community clubhouse, gym, and playground available for tenant use. The property is turn-key ready and offers an easy commute to Atlanta Airport, Fayette Piedmont Hospital, Trilith Studios, and downtown Atlanta. Please note that this is a non-smoking home.
Property Details for 795 Birkdale Drive
- Subdivision ComplexWhitewater Creek
- Architectural StyleBrick 4 Side, Traditional
- ExteriorSprinkler System, Veranda
- Parking FeaturesAttached, Garage, Garage Door Opener, Parking Shed, Side/Rear Entrance
- Property AttachedNo
LISTING UPDATED:
- StatusActive
- MLS #10494257
- Days on Site31
- MLS TypeResidential Lease
- Year Built1999
- Lot Size1.00 Acres
- CountryFayette
LISTING UPDATED:
- StatusActive
- MLS #10494257
- Days on Site31
- MLS TypeResidential Lease
- Year Built1999
- Lot Size1.00 Acres
- CountryFayette
Building Information for 795 Birkdale Drive
- StoriesThree Or More
- Year Built1999
- Lot Size1.0000 Acres
Payment Calculator
Term
Interest
Home Price
Down Payment
The Payment Calculator is for illustrative purposes only. Read More
Property Information for 795 Birkdale Drive
Summary
Location and General Information
- Community Features: Clubhouse, Fitness Center, Gated, Golf, Playground, Pool, Racquetball, Street Lights, Swim Team, Tennis Court(s), Tennis Team
- Directions: USE GPS
- Coordinates: 33.383534,-84.498985
School Information
- Elementary School: Braelinn
- Middle School: Rising Starr
- High School: Starrs Mill
Taxes and HOA Information
- Parcel Number: 045111004
- Association Fee Includes: Management Fee
Virtual Tour
Parking
- Open Parking: No
Interior and Exterior Features
Interior Features
- Cooling: Ceiling Fan(s), Central Air, Electric, Zoned
- Heating: Central, Forced Air, Hot Water, Natural Gas, Zoned
- Appliances: Convection Oven, Cooktop, Dishwasher, Disposal, Double Oven, Dryer, Gas Water Heater, Microwave, Oven/Range (Combo), Refrigerator, Stainless Steel Appliance(s)
- Basement: Crawl Space
- Flooring: Hardwood, Laminate, Tile
- Interior Features: Bookcases, Double Vanity, High Ceilings, In-Law Floorplan, Separate Shower, Soaking Tub, Split Bedroom Plan, Tile Bath, Entrance Foyer, Walk-In Closet(s)
- Levels/Stories: Three Or More
- Main Bedrooms: 1
- Bathrooms Total Integer: 4
- Main Full Baths: 1
- Bathrooms Total Decimal: 4
Exterior Features
- Construction Materials: Brick
- Fencing: Other
- Roof Type: Composition
- Security Features: Carbon Monoxide Detector(s), Gated Community, Security System, Smoke Detector(s)
- Spa Features: Bath
- Laundry Features: Upper Level
- Pool Private: No
- Other Structures: Garage(s)
Property
Utilities
- Sewer: Septic Tank
- Utilities: Cable Available, Electricity Available, High Speed Internet, Natural Gas Available, Phone Available, Underground Utilities, Water Available
- Water Source: Public
- Electric: 3 Phase Electricity Available
Property and Assessments
- Home Warranty: No
- Property Condition: Updated/Remodeled
Green Features
Lot Information
- Above Grade Finished Area: 3782
- Lot Features: Cul-De-Sac
Multi Family
- Number of Units To Be Built: Square Feet
Rental
Rent Information
- Land Lease: No
Public Records for 795 Birkdale Drive
Home Facts
- Beds5
- Baths4
- Total Finished SqFt3,782 SqFt
- Above Grade Finished3,782 SqFt
- StoriesThree Or More
- Lot Size1.0000 Acres
- StyleSingle Family Residence
- Year Built1999
- APN045111004
- CountyFayette
- Fireplaces1


