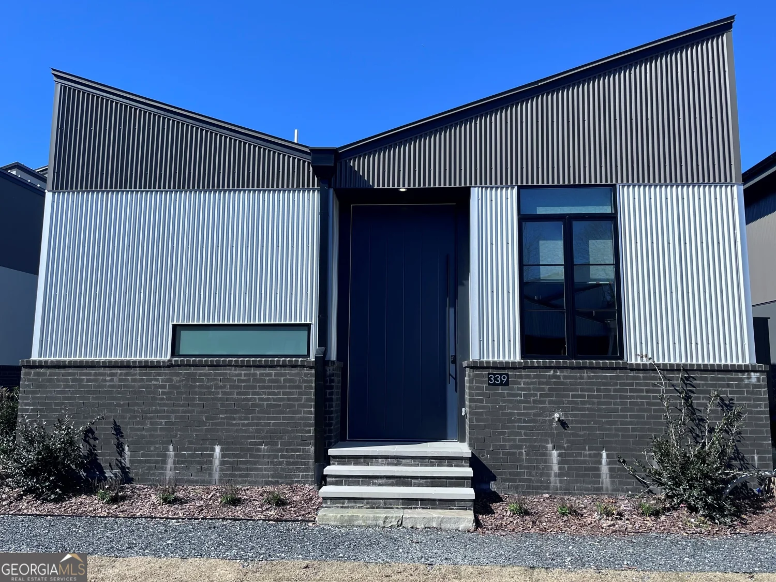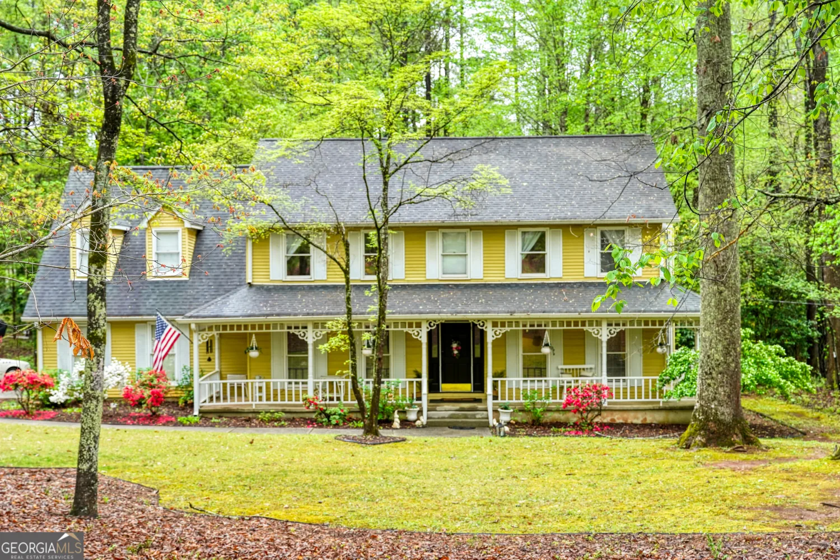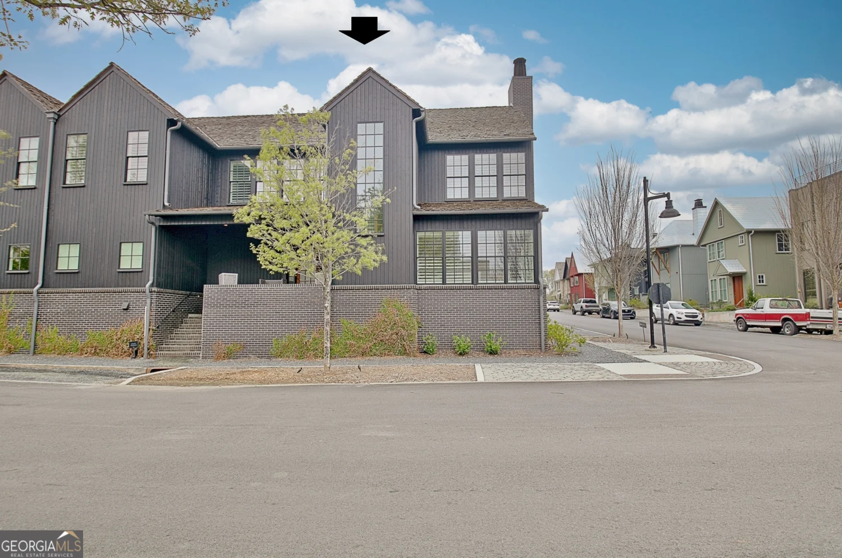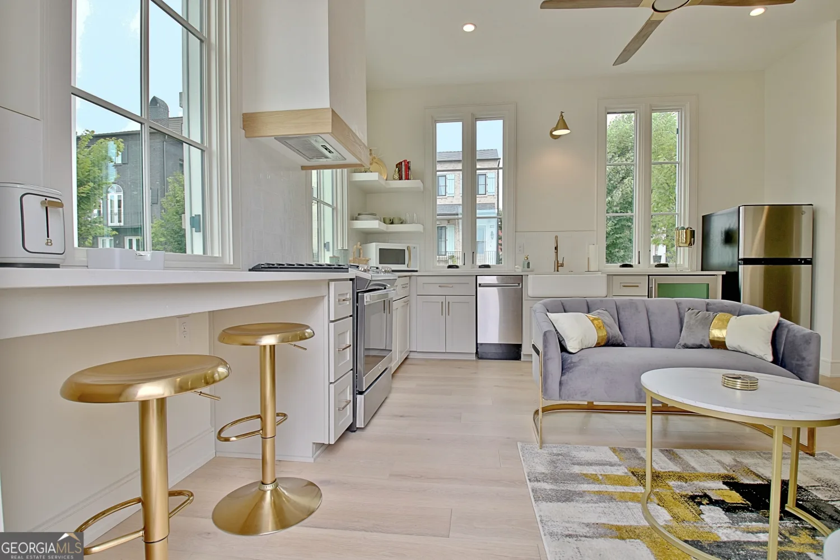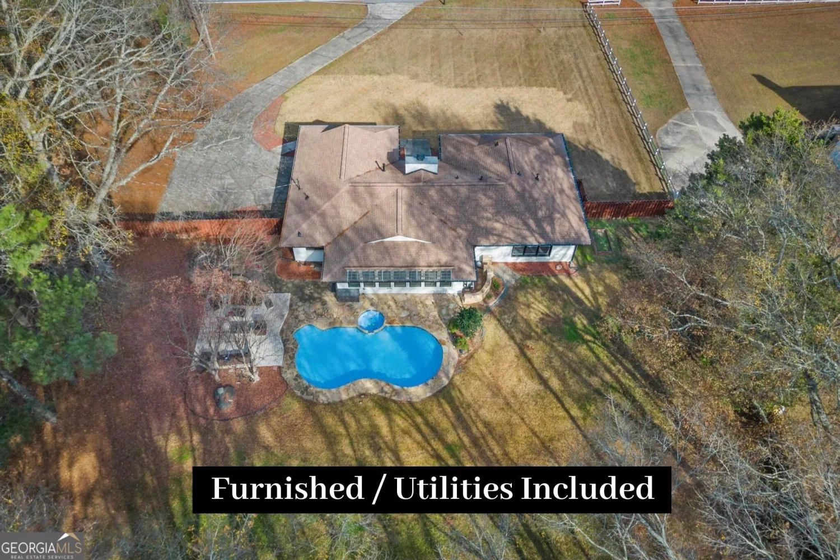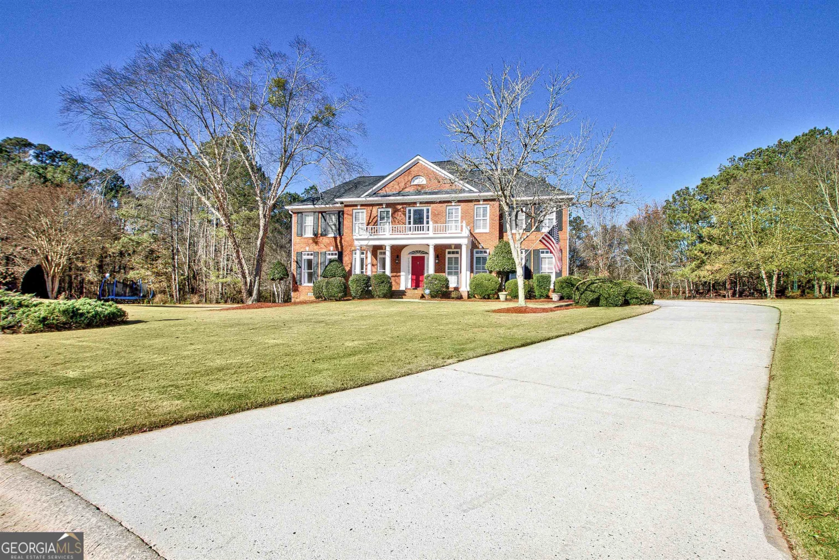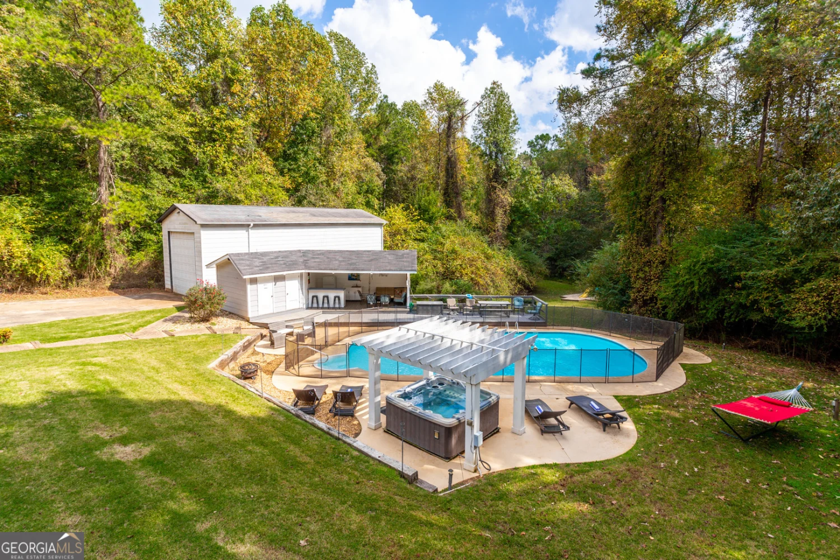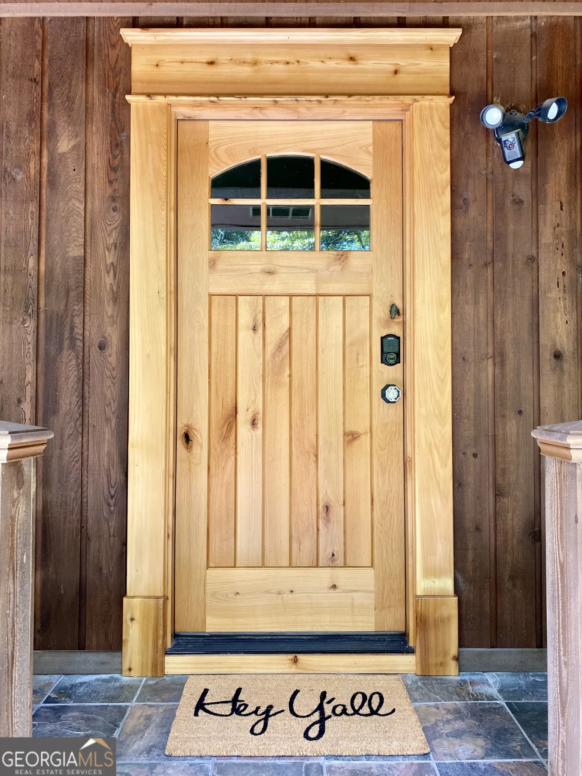335 birkdale driveFayetteville, GA 30215
335 birkdale driveFayetteville, GA 30215
Description
Elegant 2 story foyer with marble floors for days with spiral staircase, rod iron chandelier and tons of windows! The majestic formal dining room will seat 12 plus and the chefs kitchen opens to the raised dining area and opens to the keeping room which is wired for surround sound. Fully renovated 1700 sq. foot master suite on the main with brand new hard wood floors, raised sitting area with fireplace the flows into the huge fully renovated master bath with Italian Marble, charming soaking tub, jetted dual shower, and 2 walk in custom closets to die for! All 5 additional bedrooms are just like there own master suites with marble baths and garden tubs.
Property Details for 335 Birkdale Drive
- Subdivision ComplexWhitewater Creek
- Architectural StyleEuropean
- Num Of Parking Spaces3
- Parking FeaturesAttached, Garage Door Opener, Garage
- Property AttachedNo
LISTING UPDATED:
- StatusClosed
- MLS #8774006
- Days on Site56
- MLS TypeResidential Lease
- Year Built1998
- Lot Size1.50 Acres
- CountryFayette
LISTING UPDATED:
- StatusClosed
- MLS #8774006
- Days on Site56
- MLS TypeResidential Lease
- Year Built1998
- Lot Size1.50 Acres
- CountryFayette
Building Information for 335 Birkdale Drive
- StoriesThree Or More
- Year Built1998
- Lot Size1.5000 Acres
Payment Calculator
Term
Interest
Home Price
Down Payment
The Payment Calculator is for illustrative purposes only. Read More
Property Information for 335 Birkdale Drive
Summary
Location and General Information
- Community Features: Clubhouse, Gated, Golf, Fitness Center, Playground, Pool, Street Lights, Tennis Court(s)
- Directions: Please mapquest
- Coordinates: 33.379552,-84.497115
School Information
- Elementary School: Braelinn
- Middle School: Rising Starr
- High School: Starrs Mill
Taxes and HOA Information
- Parcel Number: 045107007
- Association Fee Includes: Security, Management Fee, Swimming, Tennis
Virtual Tour
Parking
- Open Parking: No
Interior and Exterior Features
Interior Features
- Cooling: Electric, Ceiling Fan(s), Central Air
- Heating: Natural Gas, Central, Forced Air, Zoned, Dual
- Appliances: Tankless Water Heater, Convection Oven, Cooktop, Dishwasher, Double Oven, Disposal, Oven/Range (Combo), Refrigerator, Trash Compactor
- Basement: Bath/Stubbed, Daylight, Interior Entry, Full
- Fireplace Features: Family Room, Living Room, Master Bedroom, Gas Log
- Flooring: Hardwood, Tile
- Interior Features: Tray Ceiling(s), High Ceilings, Double Vanity, Entrance Foyer, Soaking Tub, Rear Stairs, Separate Shower, Tile Bath, Walk-In Closet(s), Master On Main Level
- Levels/Stories: Three Or More
- Window Features: Skylight(s)
- Kitchen Features: Breakfast Area, Kitchen Island, Solid Surface Counters
- Main Bedrooms: 1
- Total Half Baths: 2
- Bathrooms Total Integer: 7
- Main Full Baths: 1
- Bathrooms Total Decimal: 6
Exterior Features
- Patio And Porch Features: Deck, Patio
- Roof Type: Composition
- Security Features: Key Card Entry, Gated Community
- Spa Features: Bath
- Laundry Features: In Hall
- Pool Private: No
Property
Utilities
- Sewer: Septic Tank
- Utilities: Underground Utilities, Cable Available
Property and Assessments
- Home Warranty: No
- Property Condition: Updated/Remodeled, Resale
Green Features
- Green Energy Efficient: Insulation, Thermostat
Lot Information
- Above Grade Finished Area: 8564
- Lot Features: Level
Multi Family
- Number of Units To Be Built: Square Feet
Rental
Rent Information
- Land Lease: No
Public Records for 335 Birkdale Drive
Home Facts
- Beds6
- Baths5
- Total Finished SqFt8,564 SqFt
- Above Grade Finished8,564 SqFt
- StoriesThree Or More
- Lot Size1.5000 Acres
- StyleSingle Family Residence
- Year Built1998
- APN045107007
- CountyFayette
- Fireplaces3


