3855 shelleydale drive 90Powder Springs, GA 30127
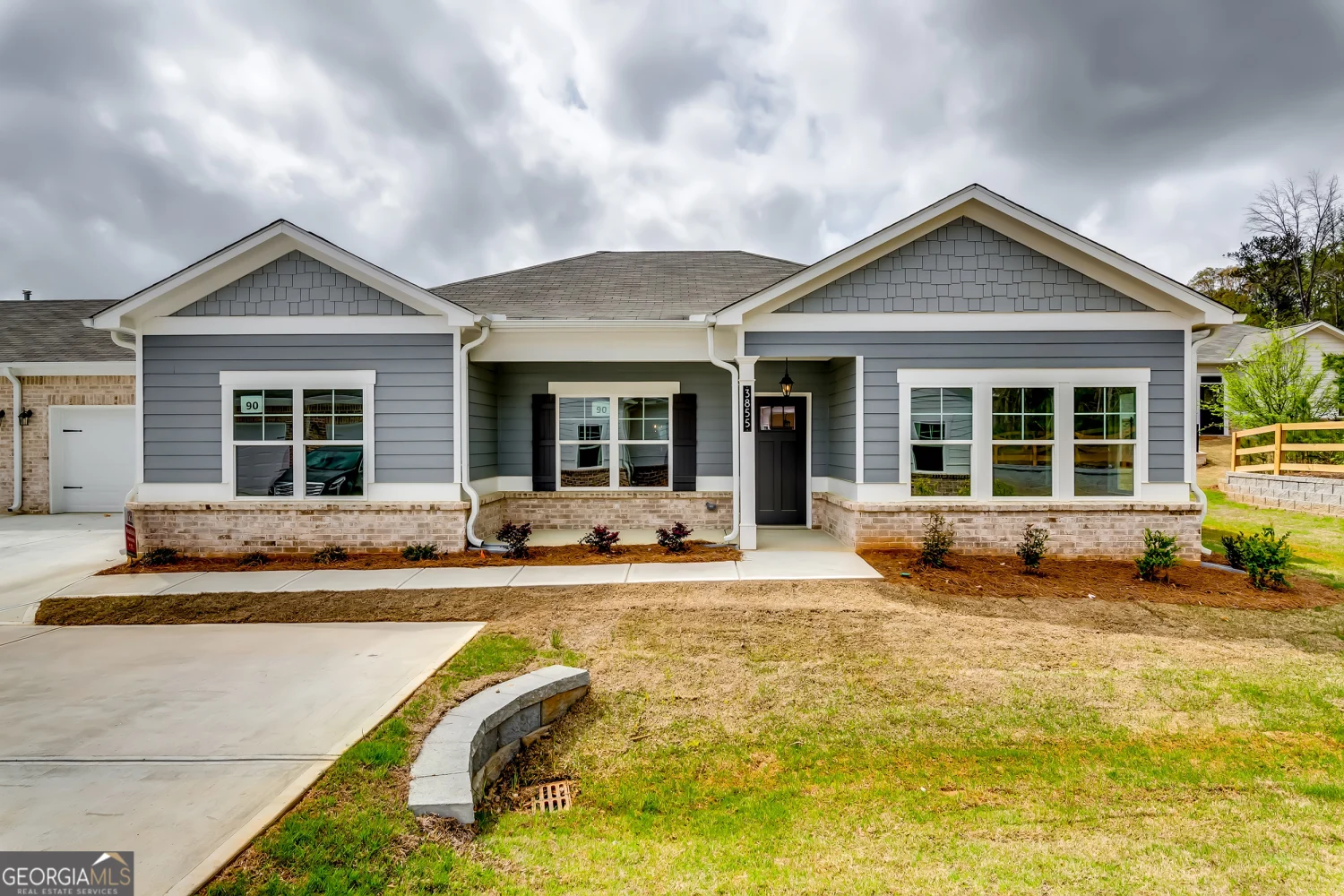




























3855 shelleydale drive 90Powder Springs, GA 30127
Description
Creekwood Paran Homes Miranda 55+ Attached ranch villa, 2 car garage screened in Patio front rocking chair porch, sunroom, eat in Kitchen, split bedroom plan , upgrades though out. Outstanding Creekwood 55 and older attached ranch community. featuring a gated community, attached ranch plan, low HOA fees which include Painting on the outside, landscaping, roof. No more Stairs how great is that. Creekwood is located in the city of Powder Springs and close to Shopping, Restaurant's, Entertainment, Home Depot, Publix and Silver Comet Walking Trail.
Property Details for 3855 Shelleydale Drive 90
- Subdivision ComplexCreekwood
- Architectural StyleRanch, Traditional
- ExteriorSprinkler System
- Num Of Parking Spaces2
- Parking FeaturesAttached, Garage, Garage Door Opener
- Property AttachedYes
LISTING UPDATED:
- StatusClosed
- MLS #10494277
- Days on Site3
- HOA Fees$2,100 / month
- MLS TypeResidential
- Year Built2024
- CountryCobb
Go tour this home
LISTING UPDATED:
- StatusClosed
- MLS #10494277
- Days on Site3
- HOA Fees$2,100 / month
- MLS TypeResidential
- Year Built2024
- CountryCobb
Go tour this home
Building Information for 3855 Shelleydale Drive 90
- StoriesOne
- Year Built2024
- Lot Size0.0000 Acres
Payment Calculator
Term
Interest
Home Price
Down Payment
The Payment Calculator is for illustrative purposes only. Read More
Property Information for 3855 Shelleydale Drive 90
Summary
Location and General Information
- Community Features: Clubhouse, Sidewalks, Street Lights, Near Shopping
- Directions: GPS Friendly- Model Home -3812 Shelleydale Dr., Powder Springs 30127.
- Coordinates: 33.863797,-84.662078
School Information
- Elementary School: Powder Springs
- Middle School: Cooper
- High School: Mceachern
Taxes and HOA Information
- Parcel Number: 19083300890
- Tax Year: 2024
- Association Fee Includes: Insurance, Maintenance Structure, Maintenance Grounds, Management Fee, Private Roads, Reserve Fund
- Tax Lot: 90
Virtual Tour
Parking
- Open Parking: No
Interior and Exterior Features
Interior Features
- Cooling: Ceiling Fan(s), Central Air, Electric, Zoned
- Heating: Central, Zoned
- Appliances: Dishwasher, Disposal, Electric Water Heater, Ice Maker, Microwave, Oven/Range (Combo), Stainless Steel Appliance(s)
- Basement: None
- Flooring: Carpet, Laminate, Tile
- Interior Features: Other, Roommate Plan, Tile Bath, Tray Ceiling(s), Walk-In Closet(s)
- Levels/Stories: One
- Window Features: Double Pane Windows
- Kitchen Features: Breakfast Area, Breakfast Bar, Breakfast Room, Kitchen Island, Pantry, Solid Surface Counters, Walk-in Pantry
- Foundation: Slab
- Main Bedrooms: 3
- Bathrooms Total Integer: 2
- Main Full Baths: 2
- Bathrooms Total Decimal: 2
Exterior Features
- Accessibility Features: Accessible Doors, Accessible Entrance, Accessible Hallway(s)
- Construction Materials: Brick, Other
- Fencing: Other
- Patio And Porch Features: Patio, Porch, Screened
- Roof Type: Composition
- Security Features: Gated Community, Key Card Entry, Smoke Detector(s)
- Laundry Features: Mud Room
- Pool Private: No
Property
Utilities
- Sewer: Public Sewer
- Utilities: Cable Available, High Speed Internet, Underground Utilities
- Water Source: Public
- Electric: 220 Volts
Property and Assessments
- Home Warranty: Yes
- Property Condition: New Construction
Green Features
- Green Energy Efficient: Thermostat
Lot Information
- Above Grade Finished Area: 1752
- Common Walls: End Unit
- Lot Features: Zero Lot Line
Multi Family
- # Of Units In Community: 90
- Number of Units To Be Built: Square Feet
Rental
Rent Information
- Land Lease: Yes
- Occupant Types: Vacant
Public Records for 3855 Shelleydale Drive 90
Tax Record
- 2024$0.00 ($0.00 / month)
Home Facts
- Beds3
- Baths2
- Total Finished SqFt1,752 SqFt
- Above Grade Finished1,752 SqFt
- StoriesOne
- Lot Size0.0000 Acres
- StyleTownhouse
- Year Built2024
- APN19083300890
- CountyCobb
Similar Homes
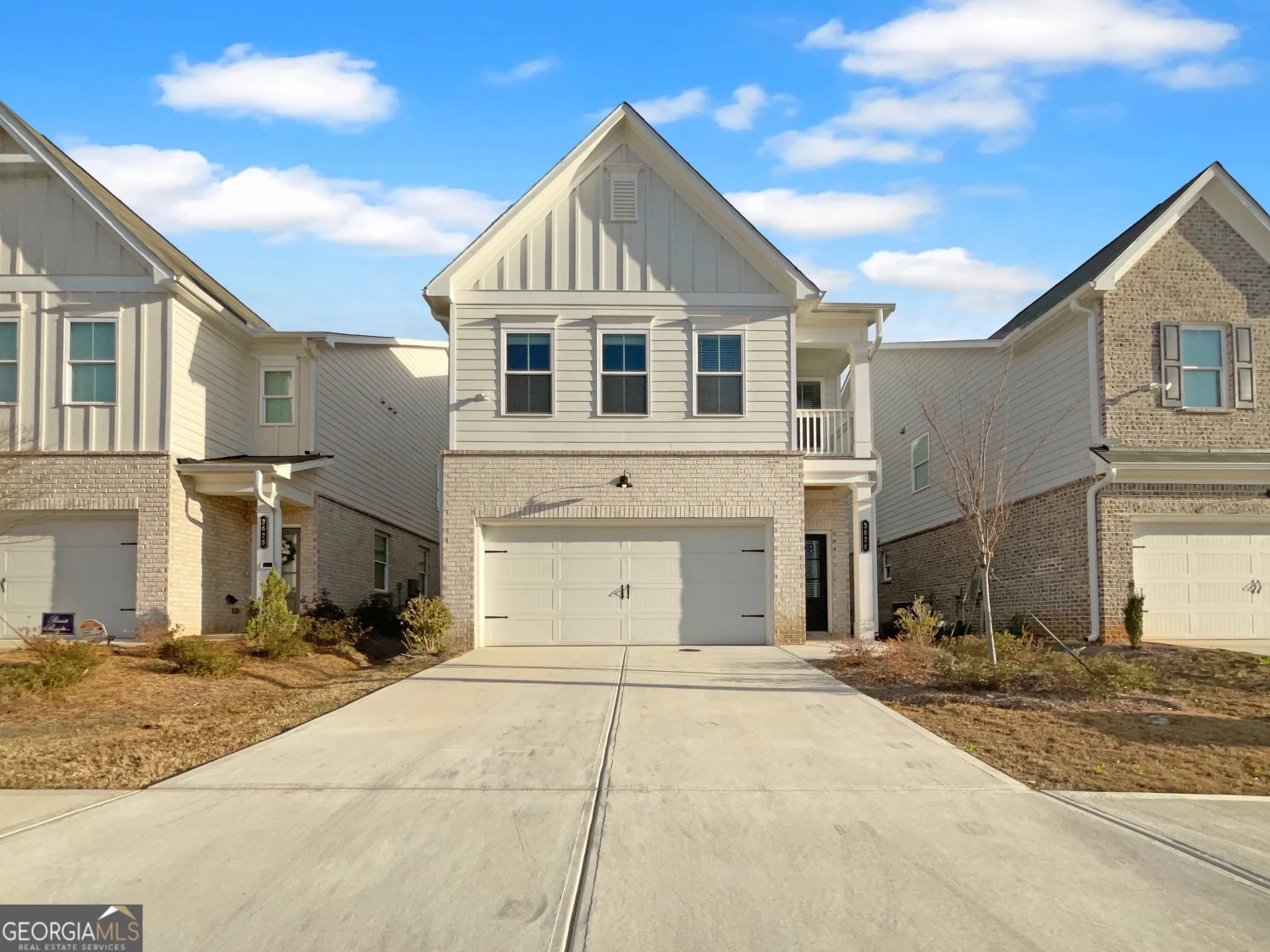
3624 Silvery Way
Powder Springs, GA 30127
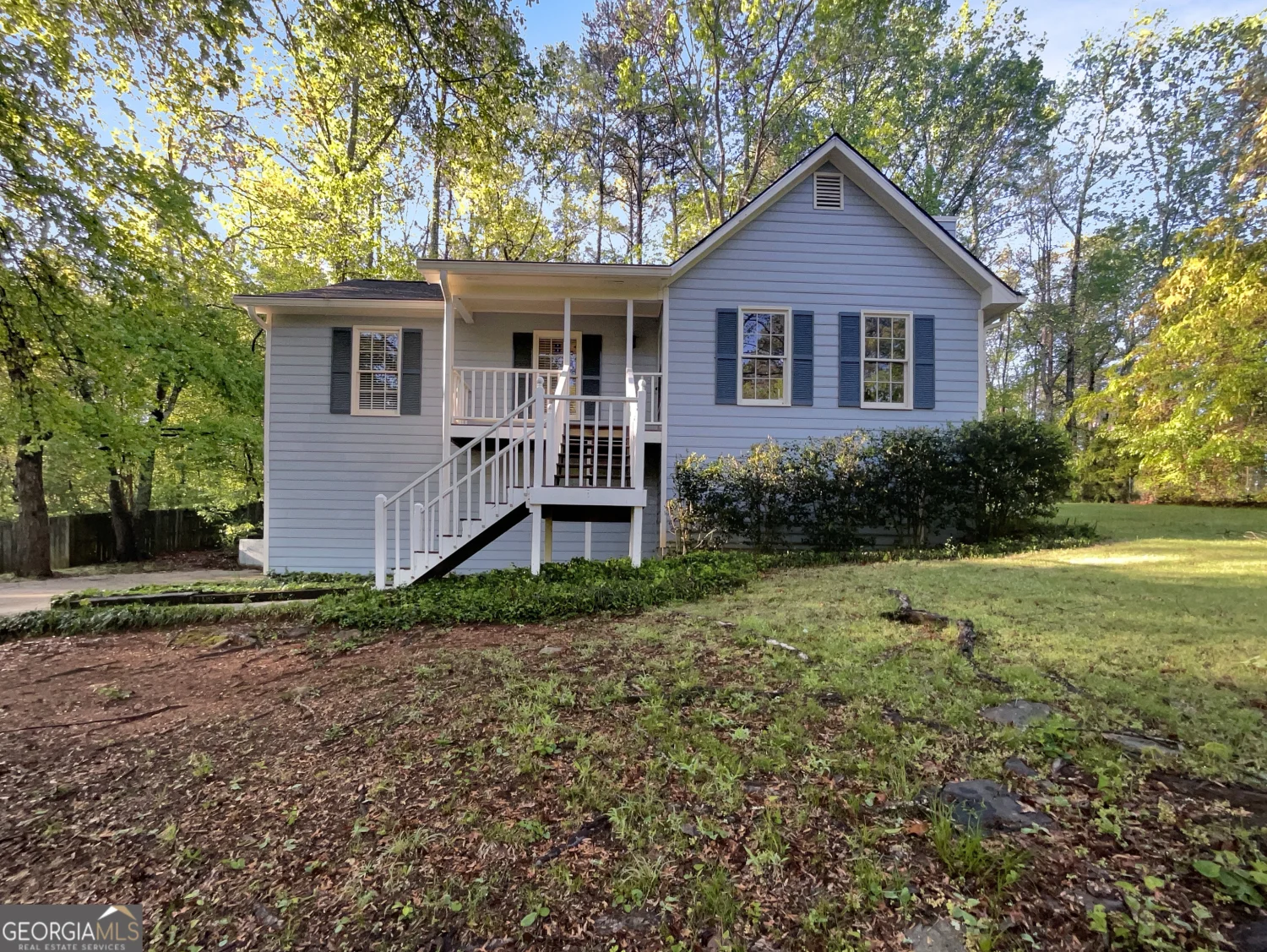
5394 Muirwood Place
Powder Springs, GA 30127
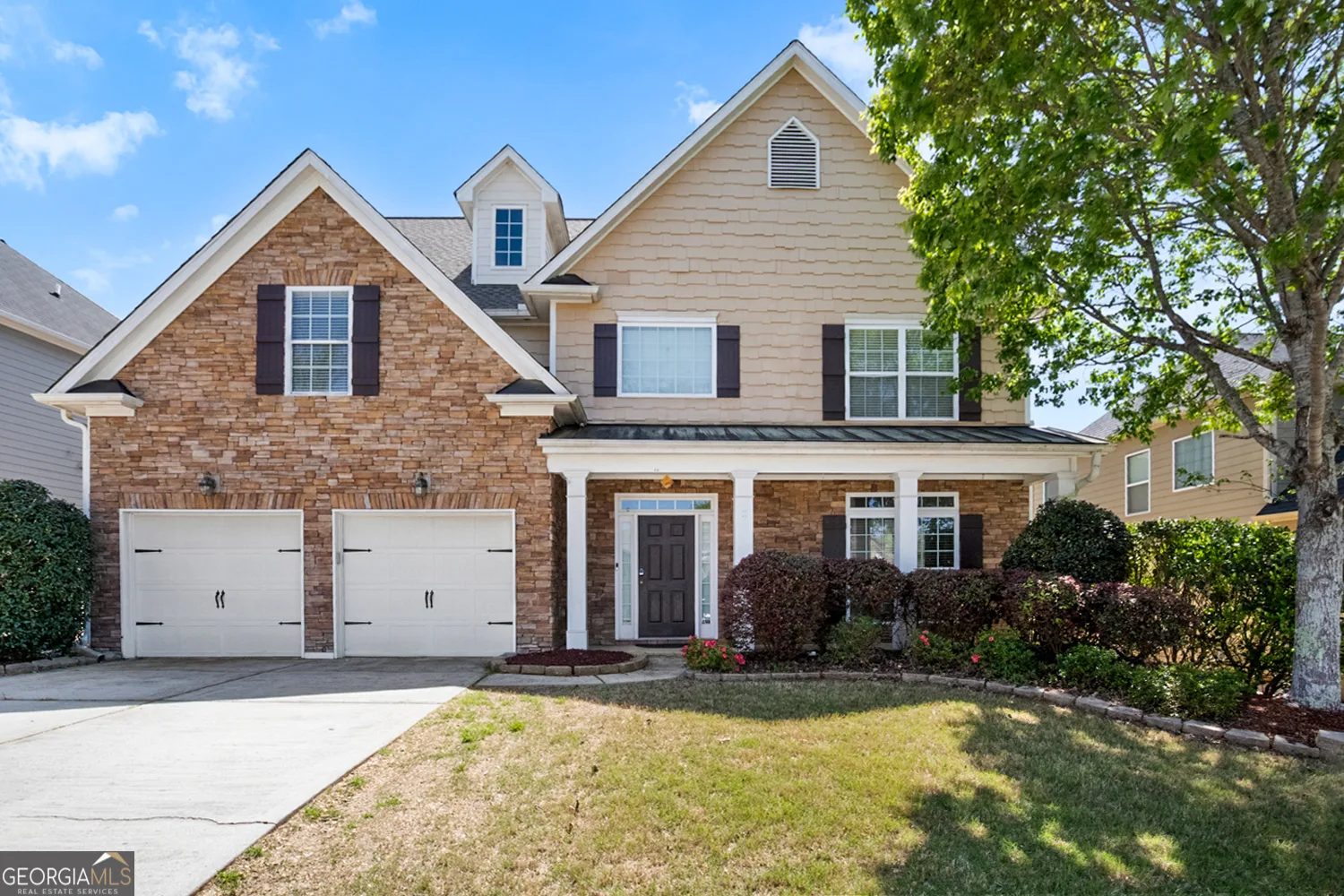
1502 Silver Mist Circle
Powder Springs, GA 30127
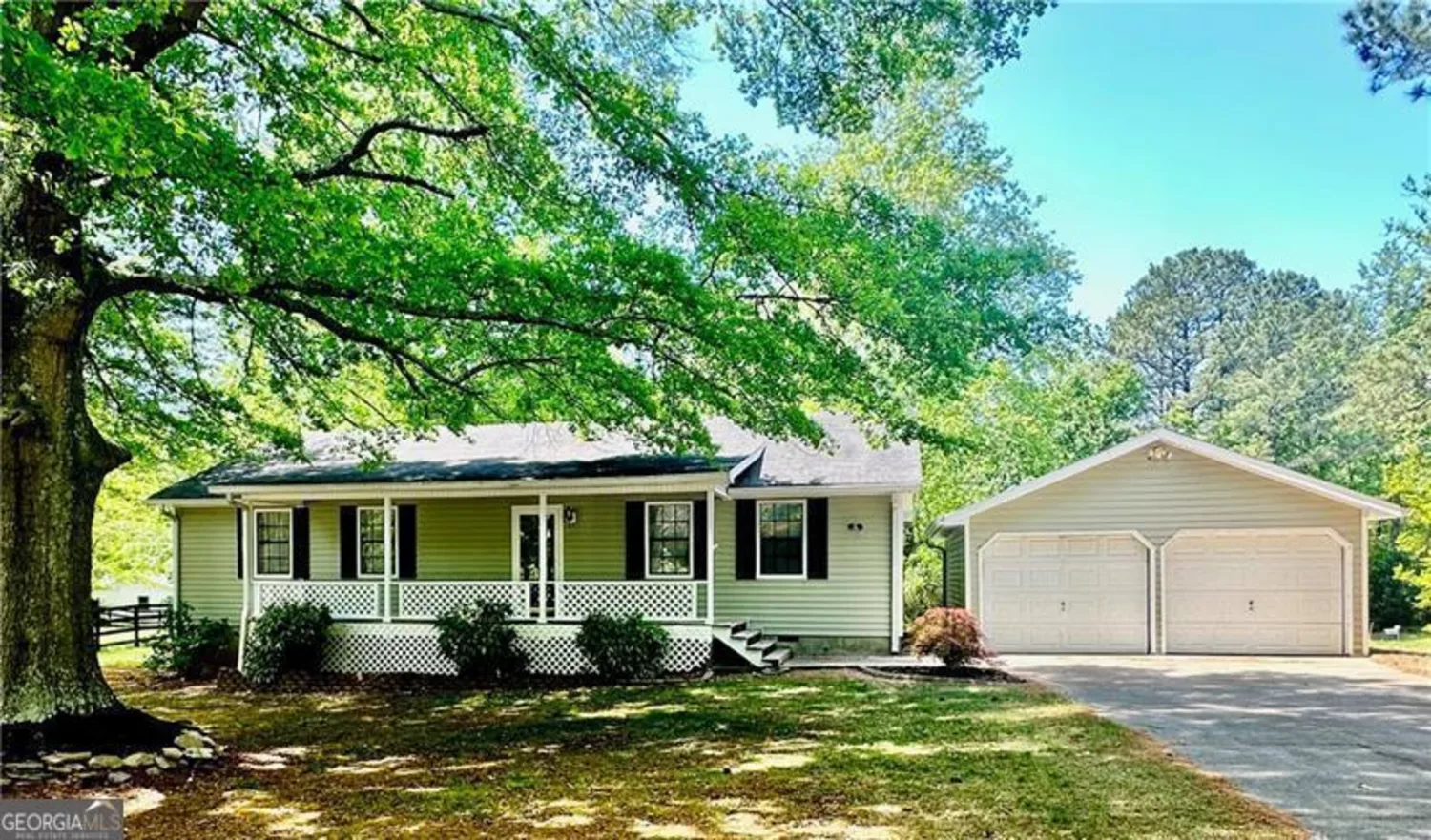
1836 RAINBOW Lane
Powder Springs, GA 30127
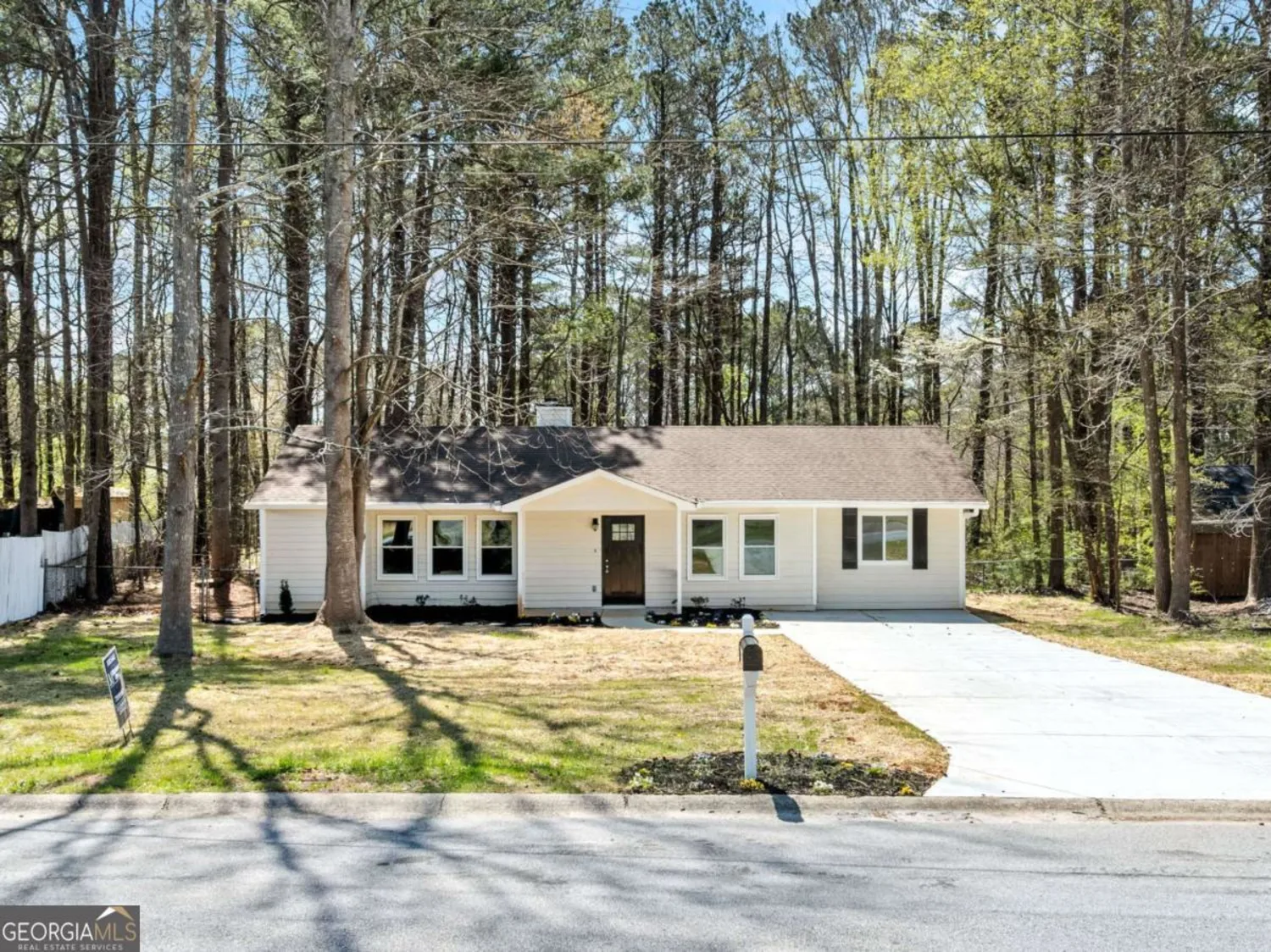
3435 Stallion Court
Powder Springs, GA 30127
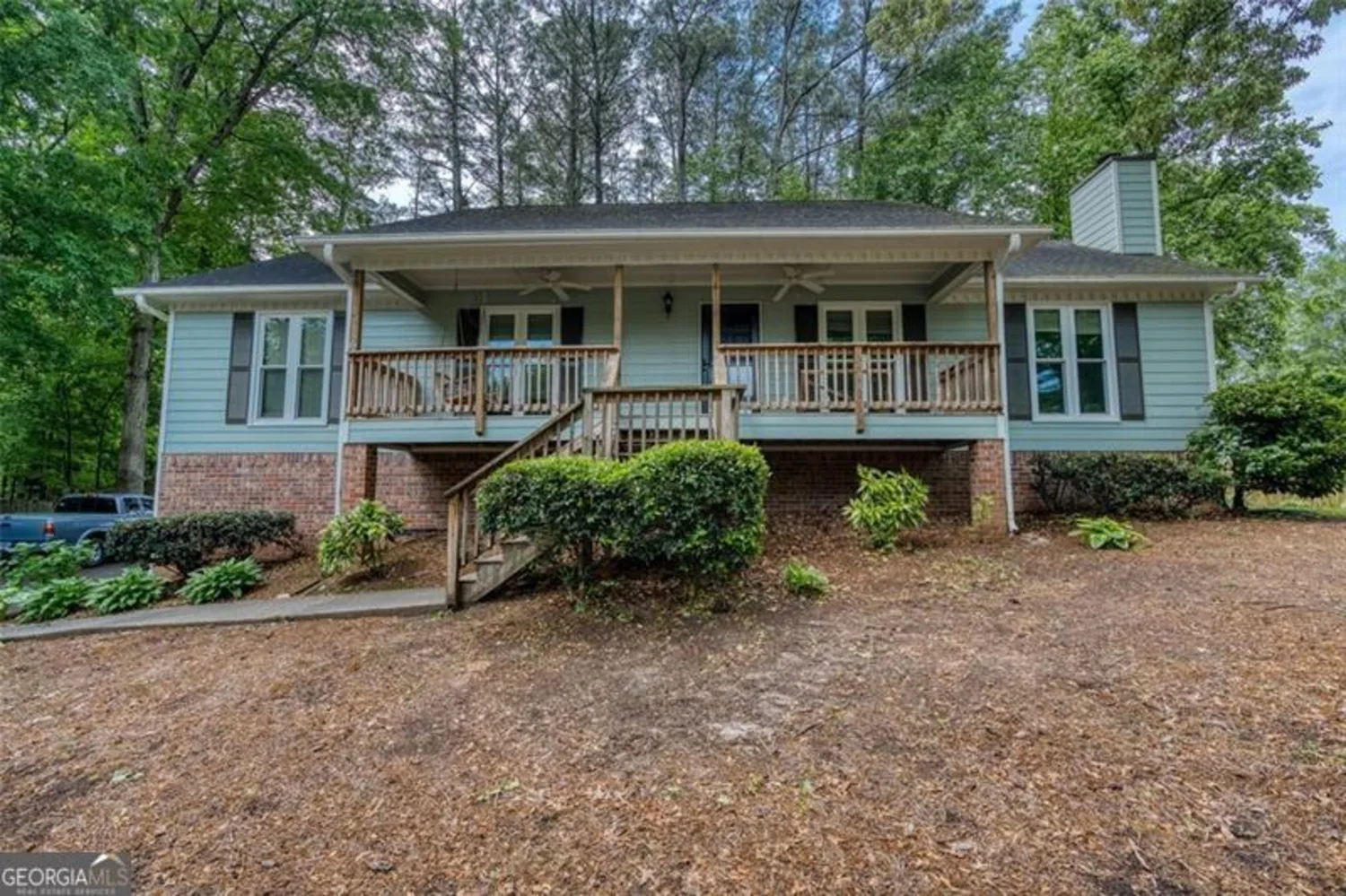
5873 Trellis Court
Powder Springs, GA 30127
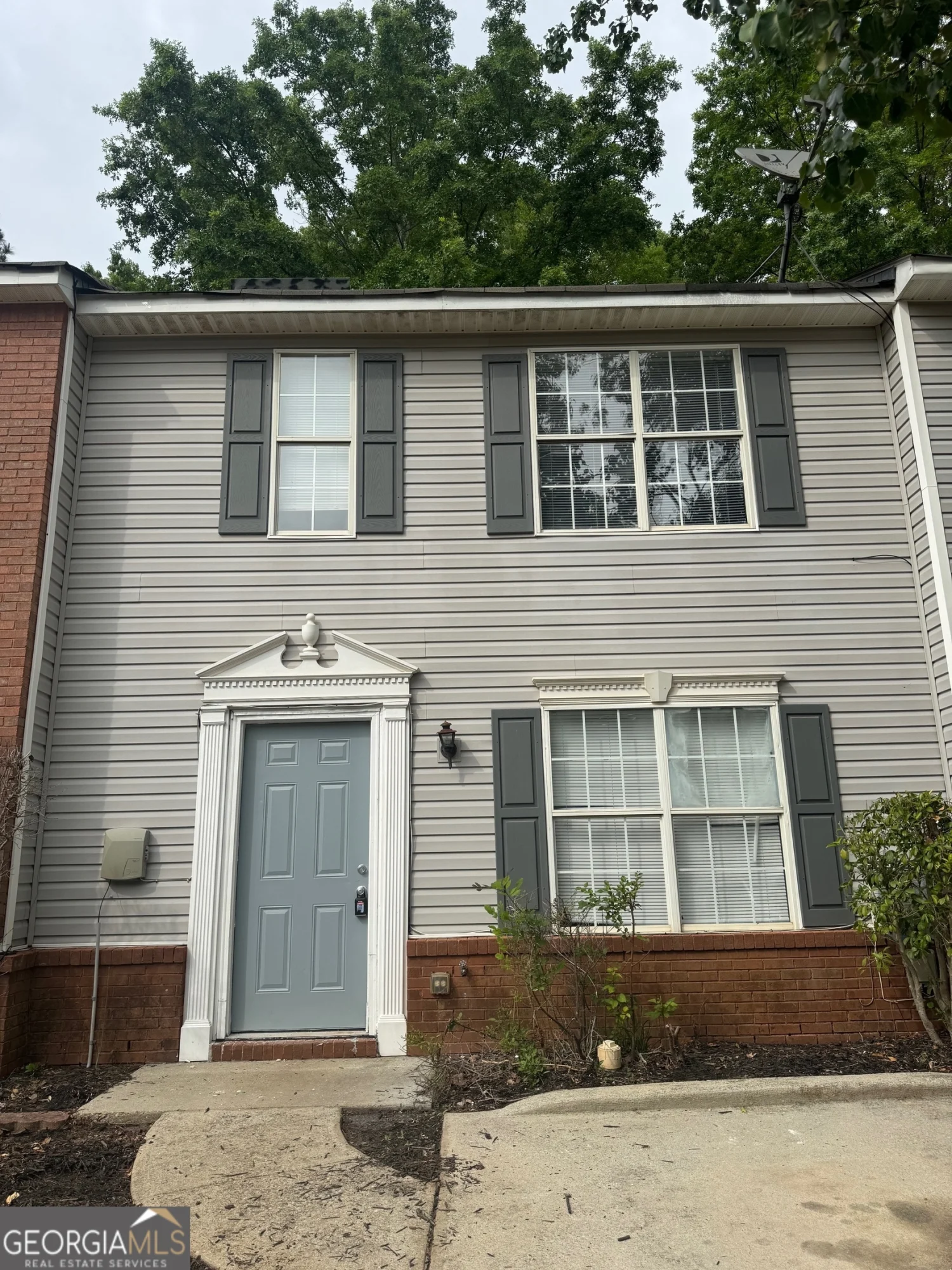
4605 Doss Circle
Powder Springs, GA 30127
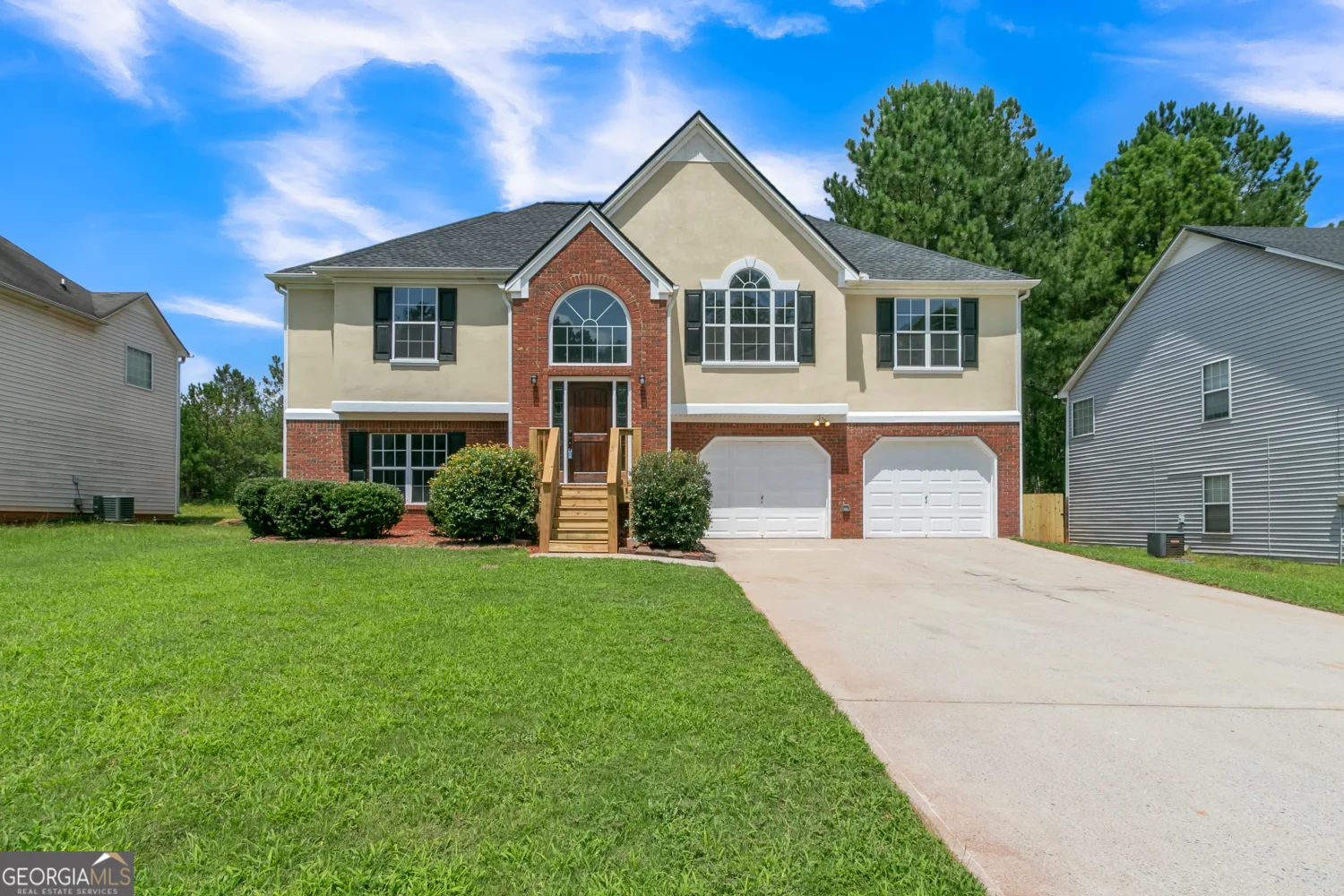
5452 Sweetsprings Drive SW
Powder Springs, GA 30127
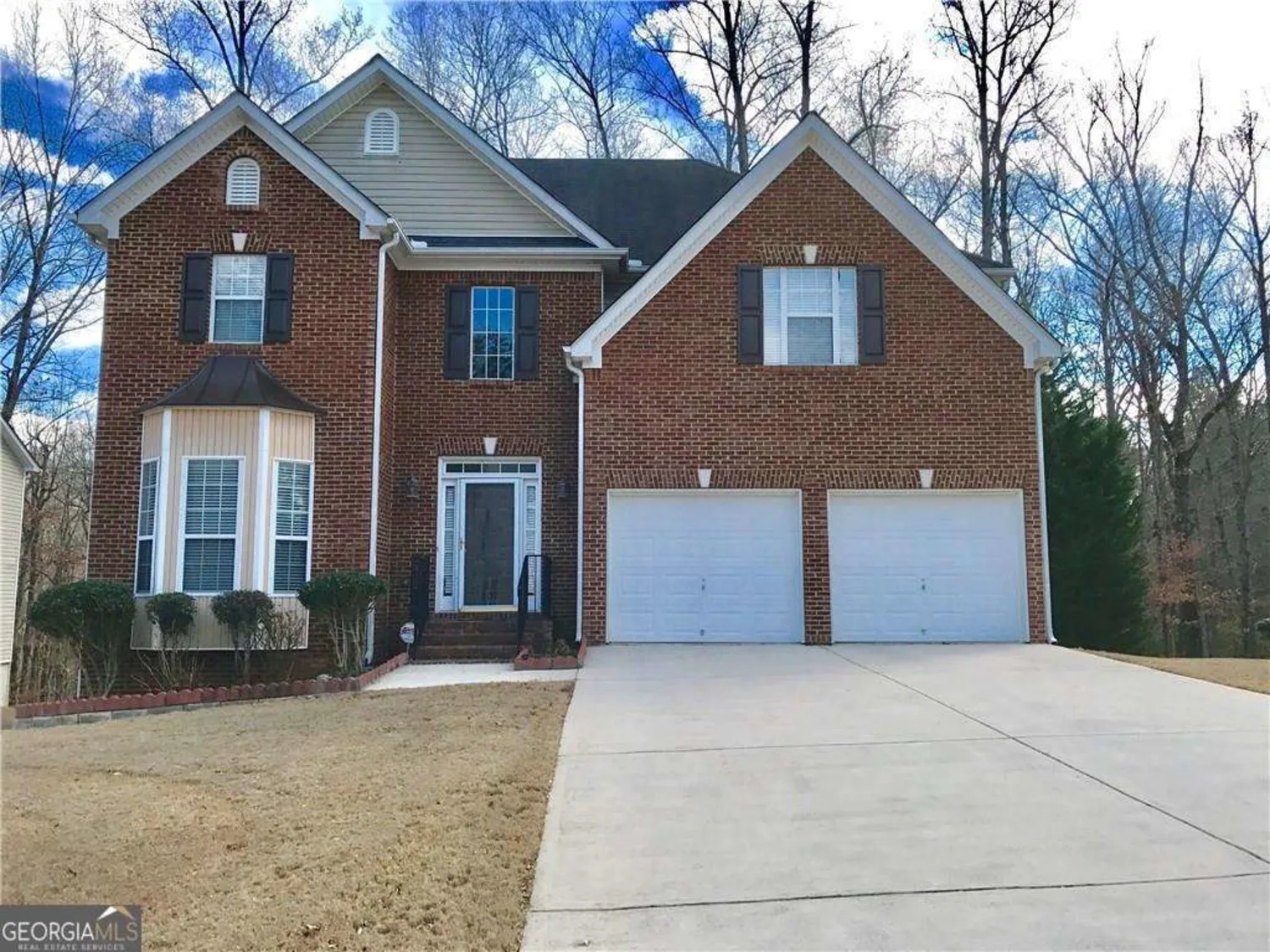
3215 Rose Petal Lane
Powder Springs, GA 30127

