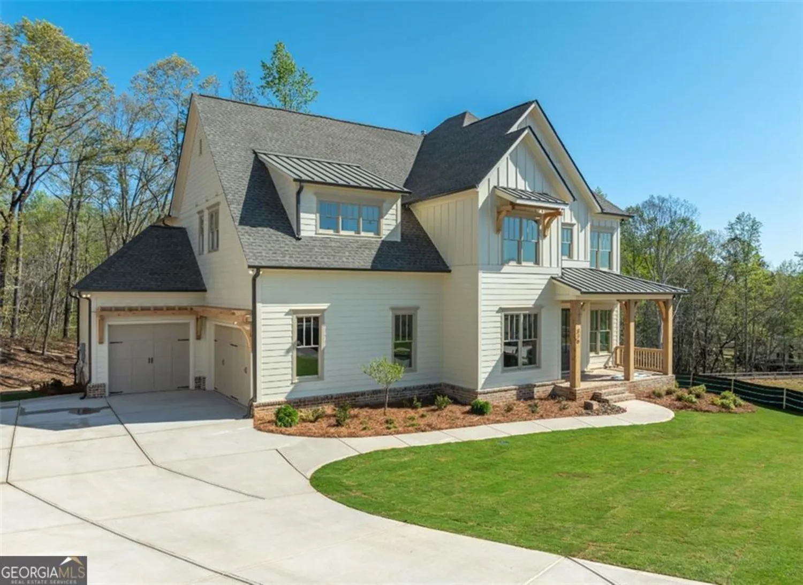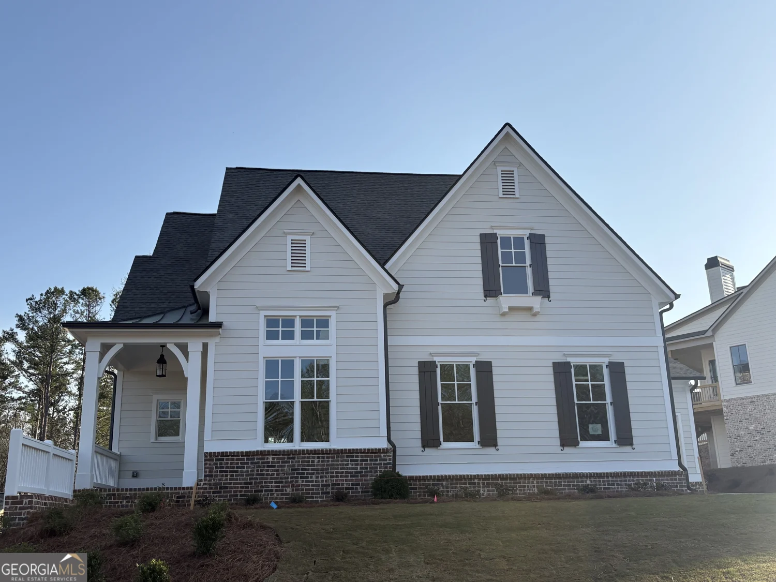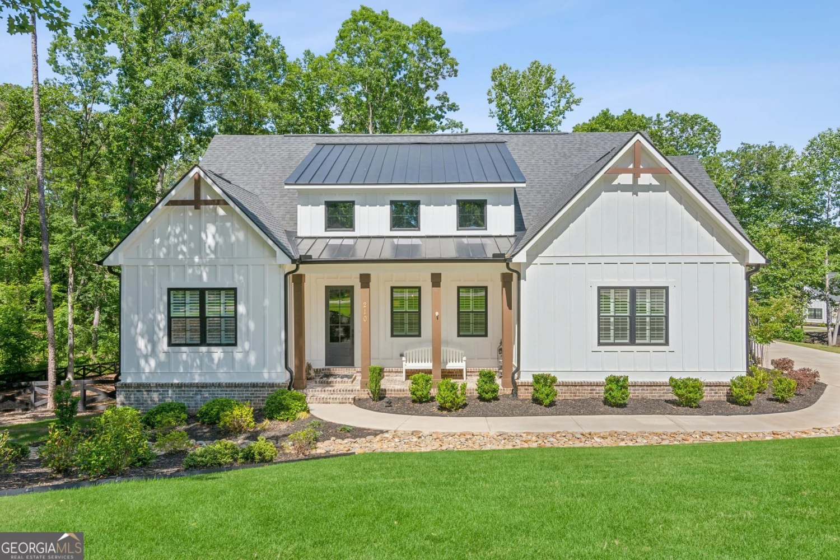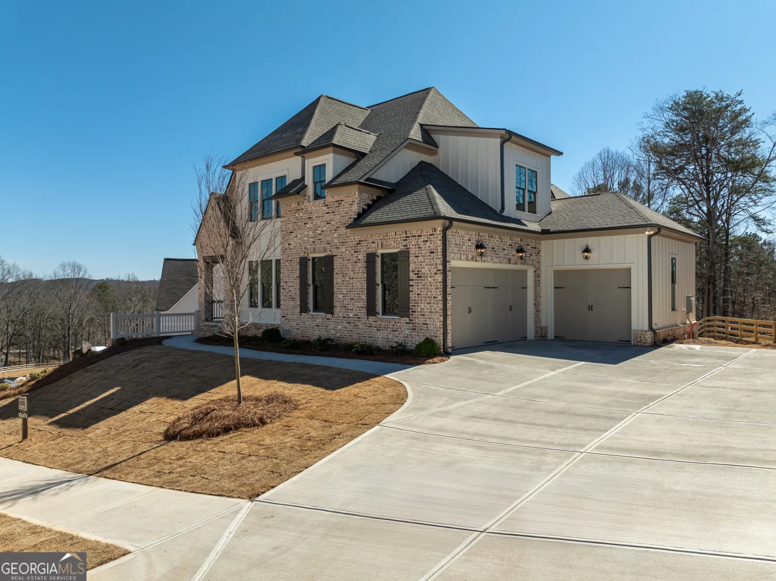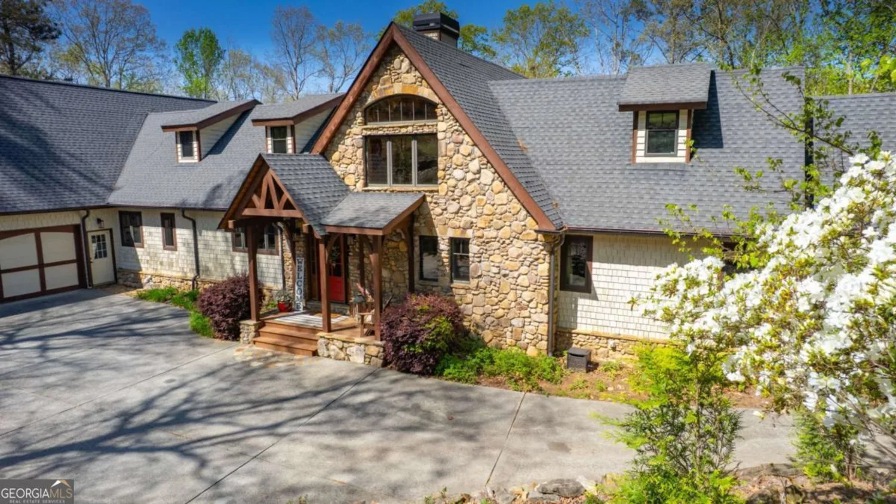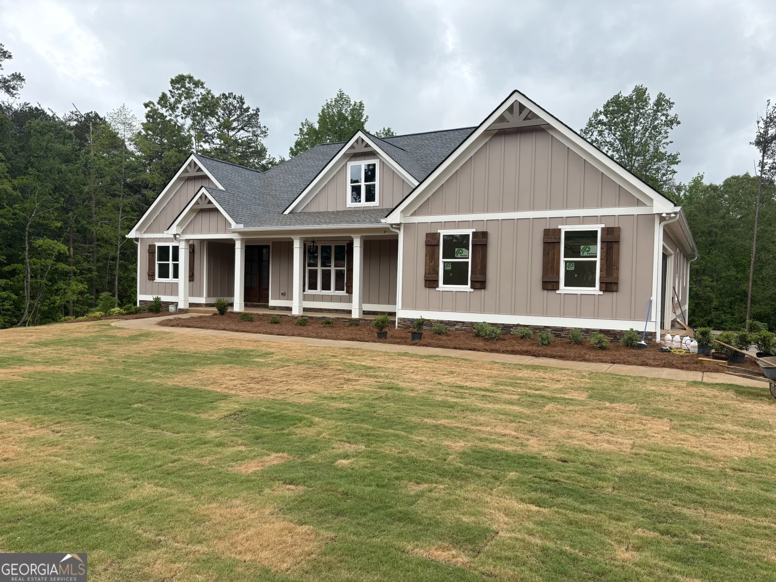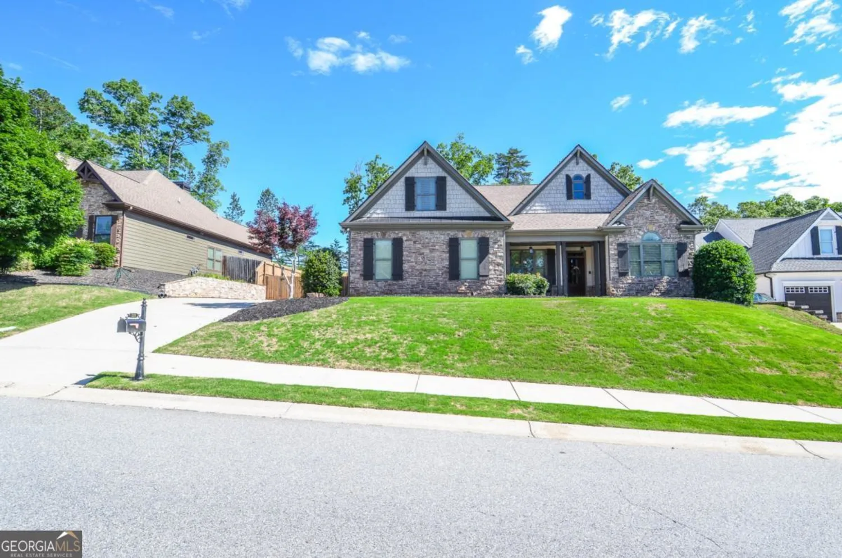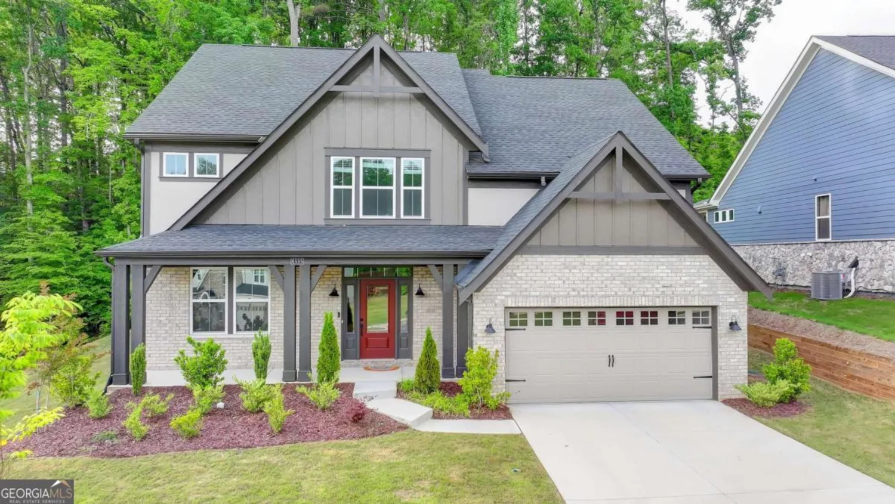352 london roadBall Ground, GA 30107
352 london roadBall Ground, GA 30107
Description
This exquisite, better-than-new modern farmhouse boasts unparalleled custom upgrades and is gracefully nestled on a professionally landscaped 1.58-acre lot within the gated Tate Reserve community in Ball Ground. Step inside to be welcomed by soaring 10-foot ceilings, stately 8-foot doors, a classic coffered ceiling, and an abundance of windows that bathe the open-concept design in natural light. The bright and spacious great room, anchored by an elegant fireplace, seamlessly transitions into the chefCOs kitchenCoan entertainerCOs dream. This thoughtfully designed space features 42-inch soft-close cabinets, gleaming granite countertops, and a center island with breakfast bar seating for four, complete with a custom pet feeding station. A 5-burner gas cooktop, upgraded hood vent, stainless steel appliances, and a roomy walk-in pantry with built-in wooden shelving complete the space. The luxurious primary suite is a serene retreat, offering a spa-inspired bath with a double vanity, granite countertops, a deep soaking tub, a frameless walk-in shower, and an expansive walk-in closet. Two generously sized secondary bedrooms share an adjacent full bath, completing the main-level living space. Downstairs, the finished terrace level presents the perfect in-law suite. This expansive area includes a spacious living room, a kitchenette with an eat-in island, an open dining area, a full bath with a tiled walk-in shower, and three additional bedroomsCotwo of which are currently used as a gym and an office. Outdoor living is equally impressive. The main level boasts a covered back porch with a built-in cooking station overlooking the professionally designed, fenced-in backyard. On the lower level, a covered patio extends into an uncovered space, leading to a luxurious hot tubCoperfect for relaxation. Additional highlights include a side-entry kitchen-level garage, a mudroom with a custom drop zone, and a conveniently located kitchen-level laundry room. This extraordinary home blends sophistication, functionality, and comfortCotruly a rare find!
Property Details for 352 London Road
- Subdivision ComplexThe Tate Reserve
- Architectural StyleOther
- Parking FeaturesAttached, Garage, Garage Door Opener, Kitchen Level, Side/Rear Entrance
- Property AttachedYes
LISTING UPDATED:
- StatusClosed
- MLS #10494370
- Days on Site38
- Taxes$4,740 / year
- HOA Fees$1,000 / month
- MLS TypeResidential
- Year Built2022
- Lot Size1.58 Acres
- CountryPickens
LISTING UPDATED:
- StatusClosed
- MLS #10494370
- Days on Site38
- Taxes$4,740 / year
- HOA Fees$1,000 / month
- MLS TypeResidential
- Year Built2022
- Lot Size1.58 Acres
- CountryPickens
Building Information for 352 London Road
- StoriesOne
- Year Built2022
- Lot Size1.5800 Acres
Payment Calculator
Term
Interest
Home Price
Down Payment
The Payment Calculator is for illustrative purposes only. Read More
Property Information for 352 London Road
Summary
Location and General Information
- Community Features: Clubhouse, Gated
- Directions: From 4 Mile Church Rd: turn into Tate Reserve onto Oxford road, follow to left on London road. Home will be on the right. SIP
- Coordinates: 34.397718,-84.317689
School Information
- Elementary School: Tate
- Middle School: Pickens County
- High School: Pickens County
Taxes and HOA Information
- Parcel Number: 067A 001 187
- Tax Year: 2024
- Association Fee Includes: Management Fee
Virtual Tour
Parking
- Open Parking: No
Interior and Exterior Features
Interior Features
- Cooling: Ceiling Fan(s), Central Air, Electric
- Heating: Central, Electric
- Appliances: Dishwasher, Microwave, Refrigerator
- Basement: Bath Finished, Daylight, Exterior Entry, Finished, Full
- Fireplace Features: Living Room
- Flooring: Carpet, Other
- Interior Features: Double Vanity, In-Law Floorplan, Master On Main Level, Rear Stairs, Tray Ceiling(s), Walk-In Closet(s), Wet Bar
- Levels/Stories: One
- Window Features: Double Pane Windows
- Kitchen Features: Breakfast Bar, Kitchen Island, Pantry, Second Kitchen, Solid Surface Counters
- Main Bedrooms: 3
- Total Half Baths: 1
- Bathrooms Total Integer: 4
- Main Full Baths: 2
- Bathrooms Total Decimal: 3
Exterior Features
- Construction Materials: Concrete, Other, Stone
- Fencing: Back Yard, Fenced, Wood
- Patio And Porch Features: Deck, Patio
- Roof Type: Composition
- Security Features: Carbon Monoxide Detector(s), Smoke Detector(s)
- Laundry Features: Mud Room
- Pool Private: No
Property
Utilities
- Sewer: Public Sewer
- Utilities: Cable Available, High Speed Internet, Phone Available, Underground Utilities
- Water Source: Public
- Electric: 220 Volts
Property and Assessments
- Home Warranty: Yes
- Property Condition: Resale
Green Features
- Green Energy Efficient: Water Heater
Lot Information
- Above Grade Finished Area: 1915
- Common Walls: No Common Walls
- Lot Features: Level, Private
Multi Family
- Number of Units To Be Built: Square Feet
Rental
Rent Information
- Land Lease: Yes
Public Records for 352 London Road
Tax Record
- 2024$4,740.00 ($395.00 / month)
Home Facts
- Beds6
- Baths3
- Total Finished SqFt3,351 SqFt
- Above Grade Finished1,915 SqFt
- Below Grade Finished1,436 SqFt
- StoriesOne
- Lot Size1.5800 Acres
- StyleSingle Family Residence
- Year Built2022
- APN067A 001 187
- CountyPickens
- Fireplaces1


