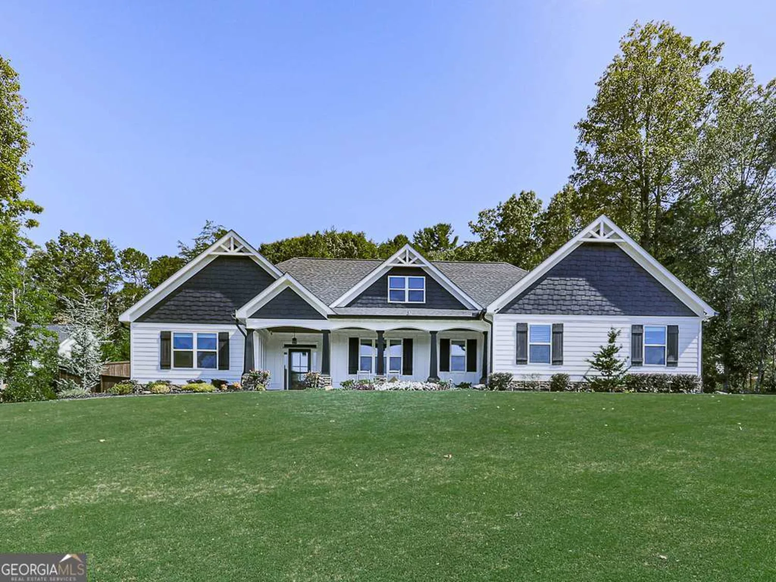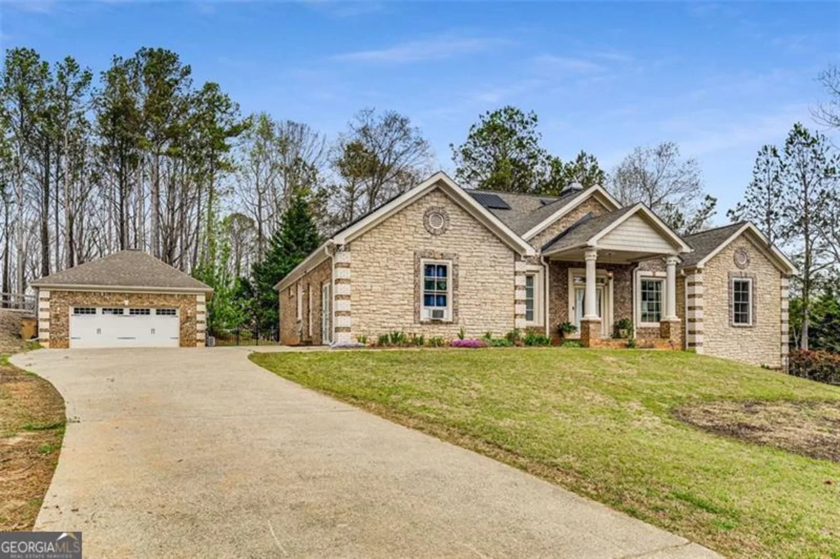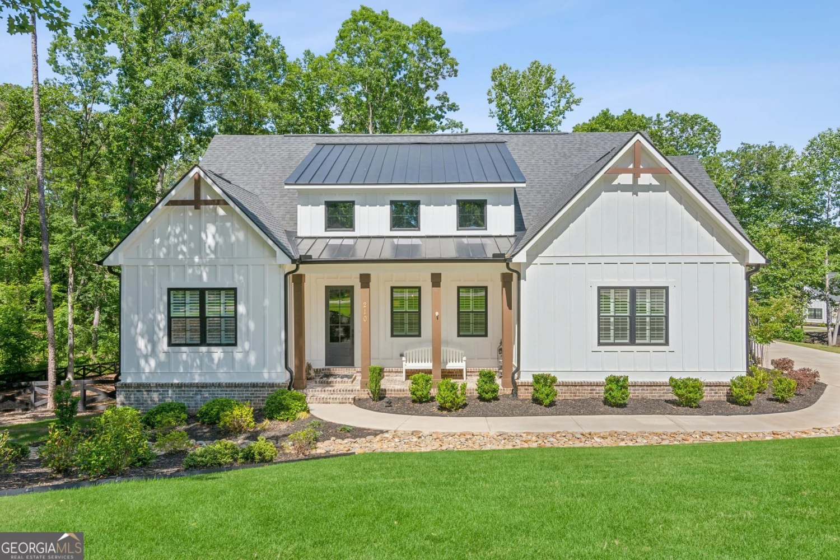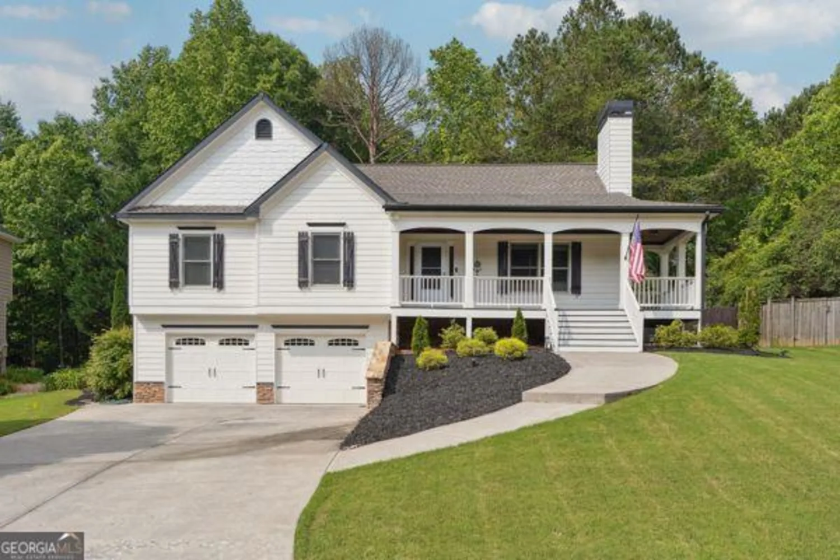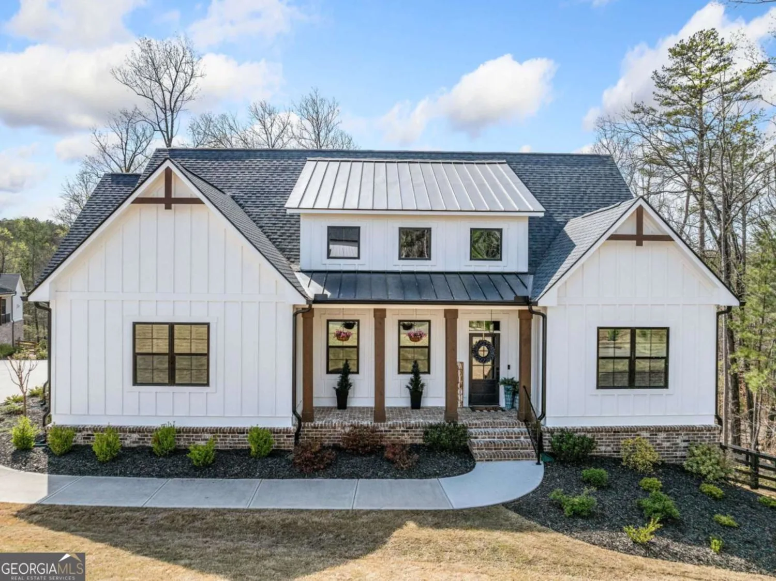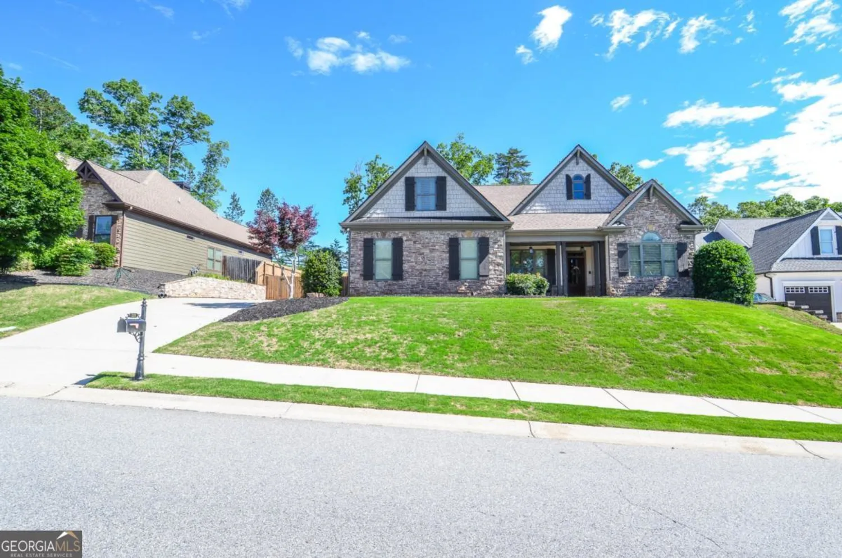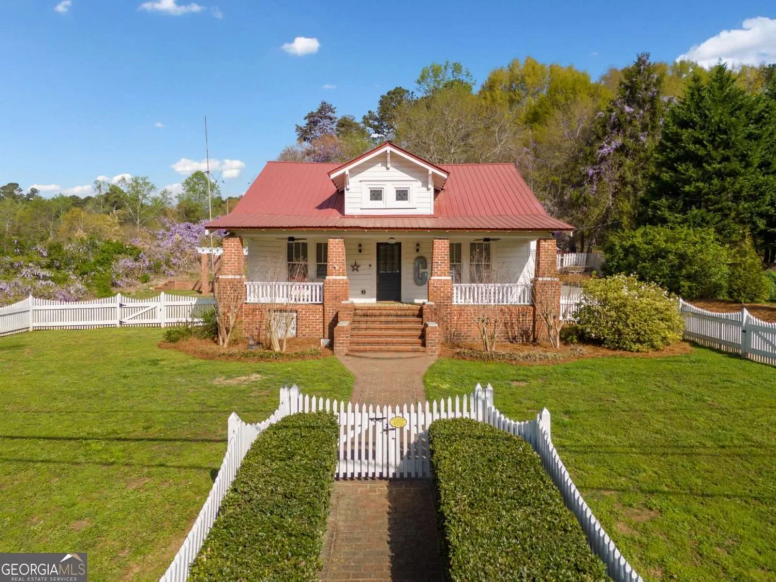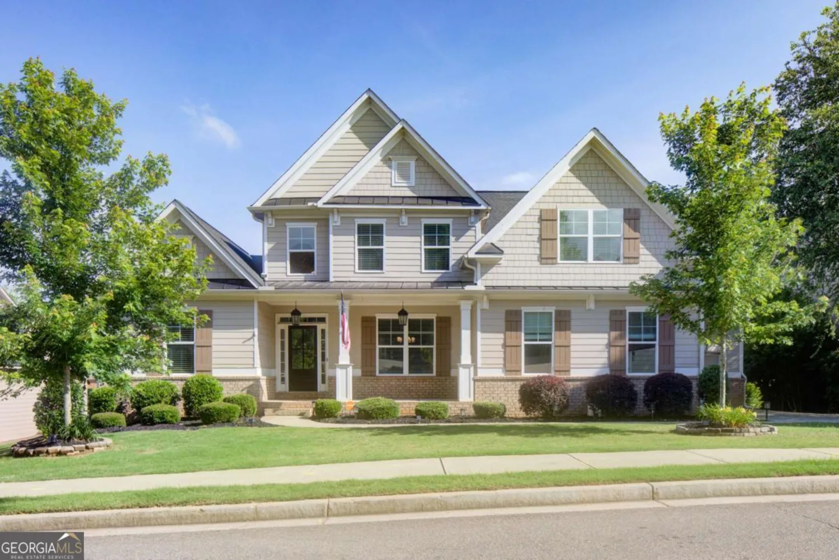8335 scenic ridge wayBall Ground, GA 30107
8335 scenic ridge wayBall Ground, GA 30107
Description
Exceptional Multi-Level Home in the Highly Desirable River Rock Community Co Featuring the Blair Plan by Fischer Homes. Welcome to this exquisite residence nestled in the picturesque and amenity-rich River Rock community. Built with the popular Blair floor plan by Fischer Homes, this property offers a rare and thoughtfully designed three-level layout, combining functionality, sophistication, and ample space for modern living and entertaining. Upon entry, youCOre welcomed by a bright and open main level that features a dedicated home officeCoperfect for remote work or a quiet study space. The impressive two-story family room is a showstopper, flooded with natural light from a stunning wall of windows and anchored by an inviting atmosphere ideal for both intimate gatherings and large celebrations. Adjacent to the family room is the heart of the home: a gorgeous kitchen with a massive granite island offering abundant counter space, casual seating, and high-end gas appliances. A walk-in pantry and generous cabinetry provide ample storage, while the open-concept dining area ensures seamless entertaining and everyday comfort. Also on the main level, you'll find a powder room and a mudroom conveniently located just off the garage, adding to the home's thoughtful layout and practical appeal. Just a few steps down, a spacious bonus level awaitsCoideal as a game room, playroom, home theater, crafting space, or multi-functional entertainment zone to suit your lifestyle needs. The entire second level is dedicated to an expansive OwnerCOs Suite, creating a private sanctuary for rest and relaxation. This luxurious retreat features a separate sitting area, dual walk-in closets, and a beautifully appointed ensuite bathroom complete with a double vanity, oversized glass-enclosed shower, and upgraded fixtures for a spa-like experience. The third floor offers plenty of room for family or guests, with three additional generously sized bedrooms and two full bathrooms, ensuring comfort and privacy for everyone. Residents of River Rock enjoy a true sense of community, with resort-style amenities including a swimming pool, tennis courts, and playgroundCoall just moments away from top-rated schools, shopping, dining, and local attractions. Whether you're hosting friends, enjoying quiet evenings at home, or exploring everything the area has to offer, this home delivers the ultimate in luxury and convenience. DonCOt miss your opportunity to own this exceptional home in one of the areaCOs most sought-after communitiesCoschedule your private tour today!
Property Details for 8335 SCENIC RIDGE Way
- Subdivision ComplexRiver Rock
- Architectural StyleBrick Front, Traditional
- ExteriorOther
- Num Of Parking Spaces2
- Parking FeaturesAttached, Garage
- Property AttachedYes
LISTING UPDATED:
- StatusActive
- MLS #10519848
- Days on Site26
- Taxes$5,937 / year
- HOA Fees$1,200 / month
- MLS TypeResidential
- Year Built2023
- Lot Size0.32 Acres
- CountryForsyth
LISTING UPDATED:
- StatusActive
- MLS #10519848
- Days on Site26
- Taxes$5,937 / year
- HOA Fees$1,200 / month
- MLS TypeResidential
- Year Built2023
- Lot Size0.32 Acres
- CountryForsyth
Building Information for 8335 SCENIC RIDGE Way
- StoriesTwo
- Year Built2023
- Lot Size0.3200 Acres
Payment Calculator
Term
Interest
Home Price
Down Payment
The Payment Calculator is for illustrative purposes only. Read More
Property Information for 8335 SCENIC RIDGE Way
Summary
Location and General Information
- Community Features: None
- Directions: From GA-400 N/ US 19: Continue to GA-369 W at Browns Bridge Road. Turn left, toward Canton. Continue West for approximately 9 miles and to Etowah Bluffs and River Rock will be on your right.
- Coordinates: 34.305622,-84.224141
School Information
- Elementary School: Matt
- Middle School: Liberty
- High School: North Forsyth
Taxes and HOA Information
- Parcel Number: 025 148
- Tax Year: 2024
- Association Fee Includes: Management Fee, Swimming, Tennis
- Tax Lot: 256
Virtual Tour
Parking
- Open Parking: No
Interior and Exterior Features
Interior Features
- Cooling: Central Air
- Heating: Forced Air, Natural Gas
- Appliances: Dishwasher, Disposal
- Basement: None
- Fireplace Features: Family Room
- Flooring: Carpet, Vinyl
- Interior Features: Double Vanity, High Ceilings, Walk-In Closet(s)
- Levels/Stories: Two
- Window Features: Double Pane Windows
- Kitchen Features: Breakfast Room, Walk-in Pantry
- Foundation: Slab
- Total Half Baths: 1
- Bathrooms Total Integer: 4
- Bathrooms Total Decimal: 3
Exterior Features
- Construction Materials: Brick, Concrete
- Patio And Porch Features: Patio
- Roof Type: Composition
- Security Features: Smoke Detector(s)
- Laundry Features: Upper Level
- Pool Private: No
Property
Utilities
- Sewer: Public Sewer
- Utilities: Cable Available, Electricity Available, Phone Available, Underground Utilities, Water Available
- Water Source: Public
Property and Assessments
- Home Warranty: Yes
- Property Condition: Resale
Green Features
Lot Information
- Above Grade Finished Area: 3094
- Common Walls: No Common Walls
- Lot Features: Sloped
Multi Family
- Number of Units To Be Built: Square Feet
Rental
Rent Information
- Land Lease: Yes
Public Records for 8335 SCENIC RIDGE Way
Tax Record
- 2024$5,937.00 ($494.75 / month)
Home Facts
- Beds4
- Baths3
- Total Finished SqFt3,094 SqFt
- Above Grade Finished3,094 SqFt
- StoriesTwo
- Lot Size0.3200 Acres
- StyleSingle Family Residence
- Year Built2023
- APN025 148
- CountyForsyth
- Fireplaces1


