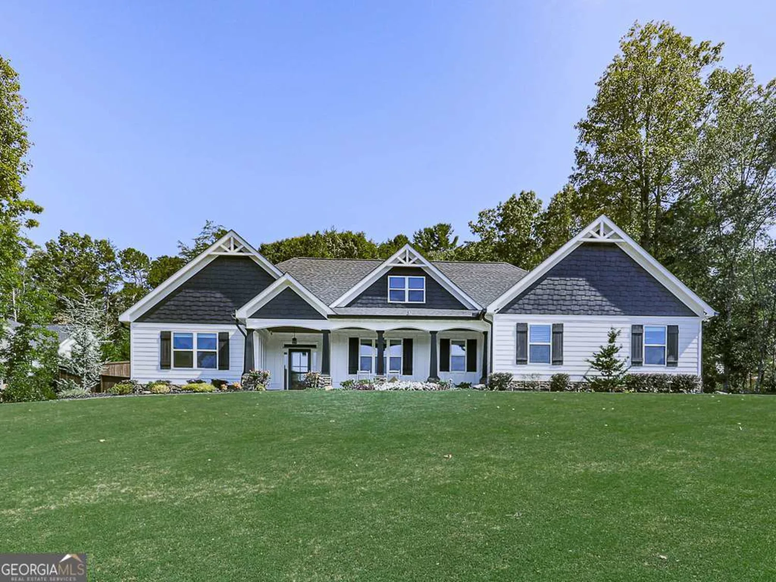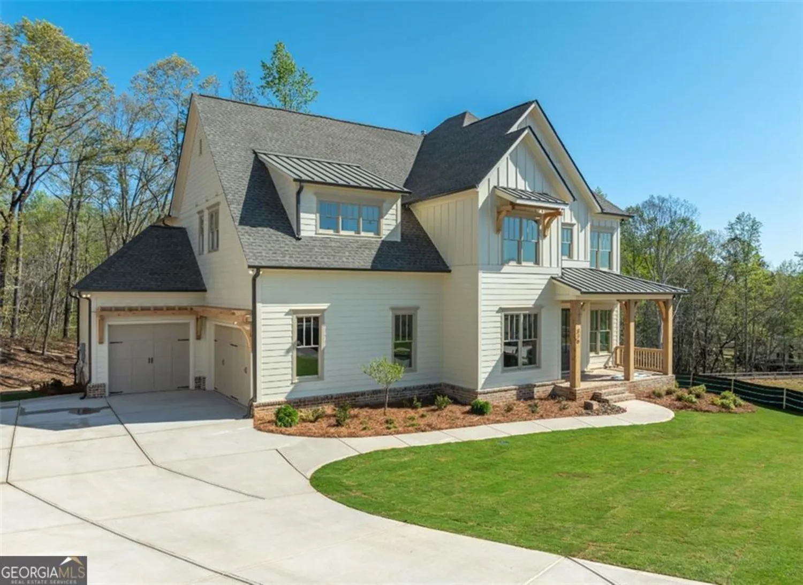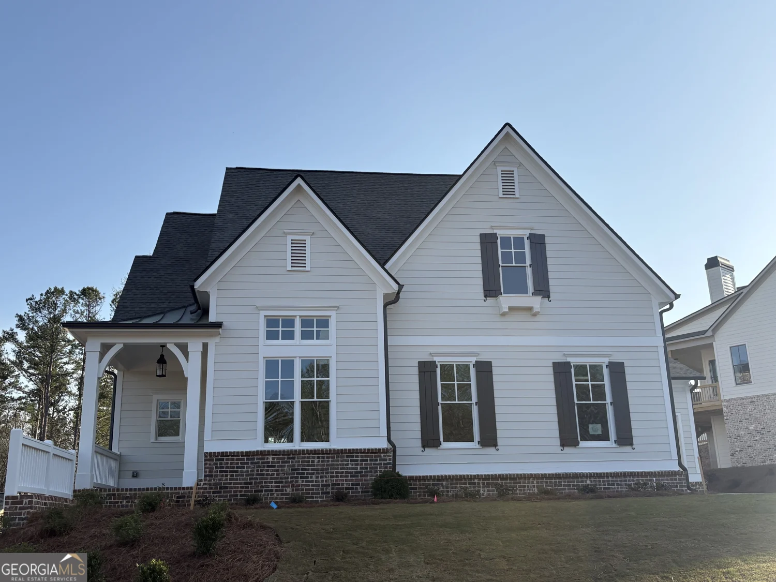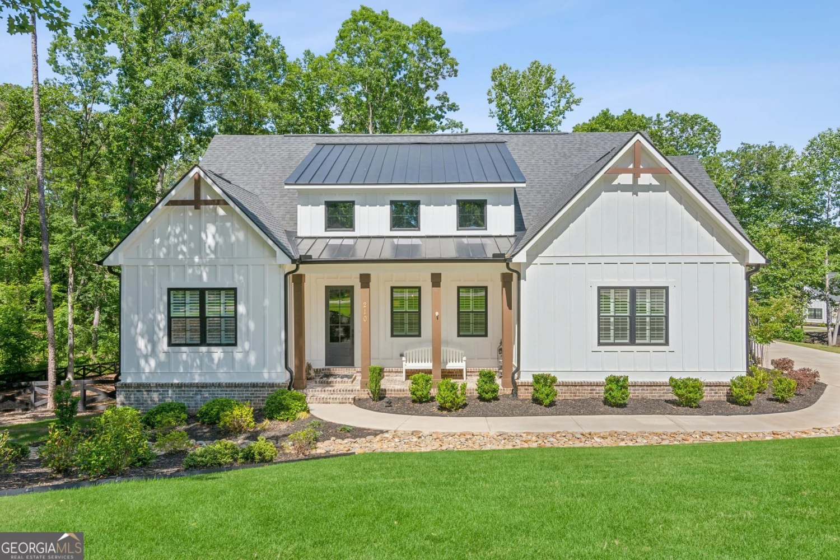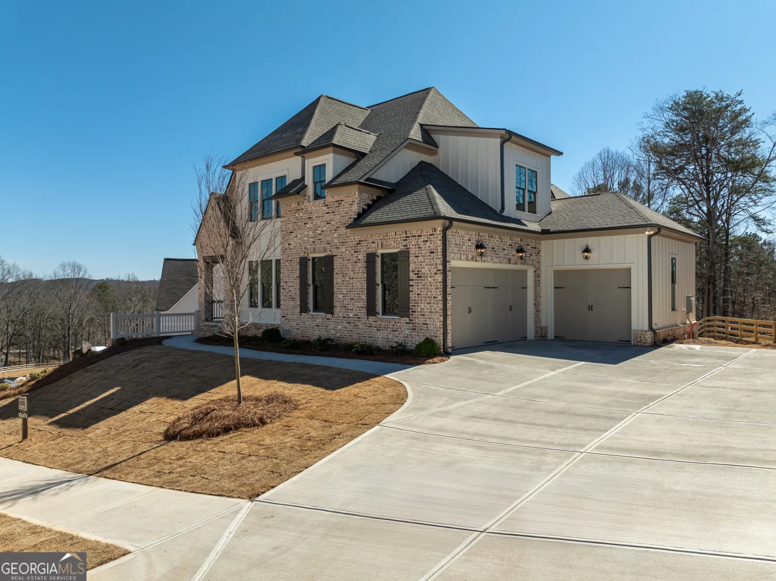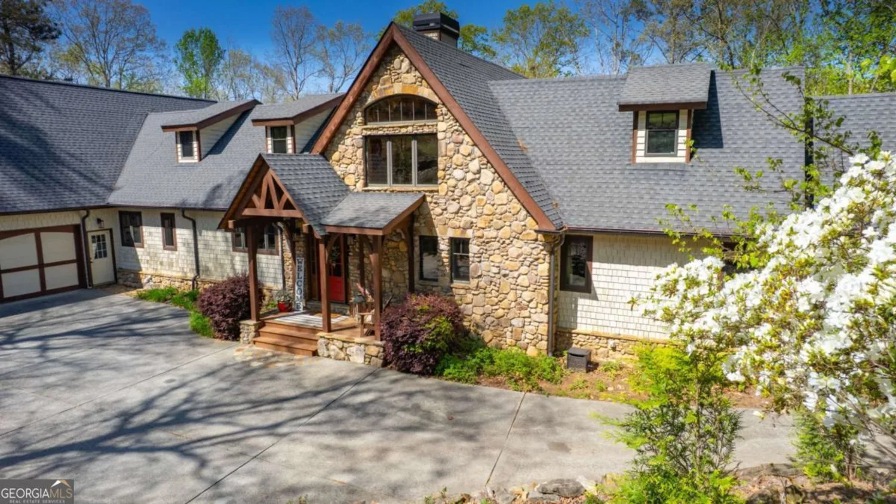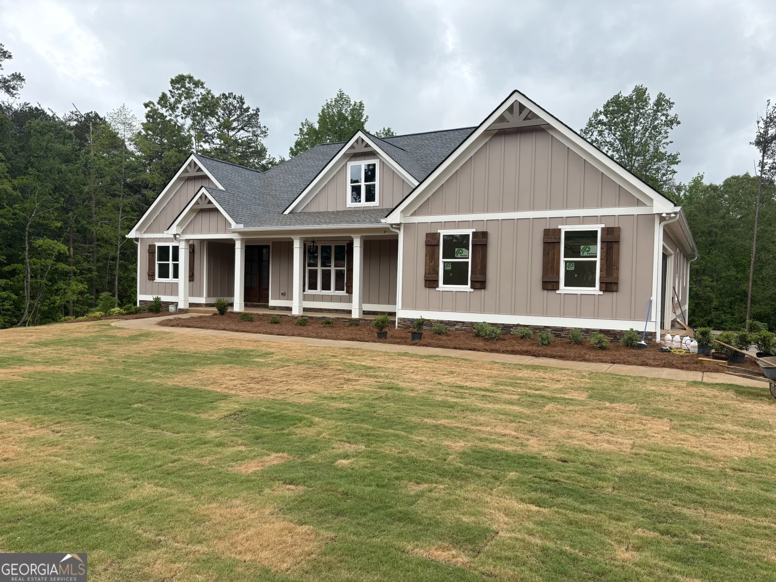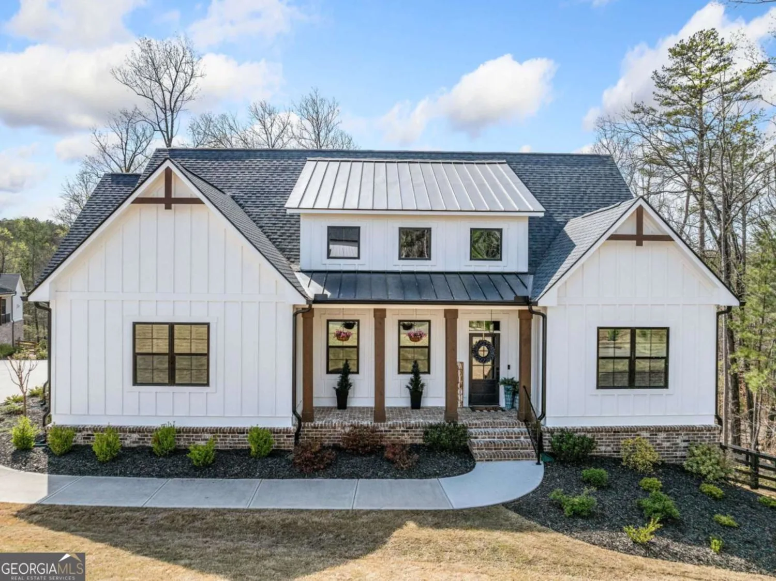251 prospector wayBall Ground, GA 30107
251 prospector wayBall Ground, GA 30107
Description
HUGE PRICE REDUCTION!! INCREDIBLE OPPORTUNITY IN BALLGROUND!! This home has so much to offer. It is like having two homes in one! The main home upstairs is incredibly beautiful with stunning White Oak Hardwoods throughout. Welcome home to 251 Prospectors Way. The grand entrance foyer is flanked by an oversized office and formal dining room with soothing blue walls giving your home a true farmhouse feel. This is a decorators dream home! The chef's kitchen is beautifully appointed with white cabinets, granite counters, stainless appliances with an INDUCTION STOVE for true chef cooking and beautiful views of the fireside family room. Step inside your private oasis in the Master Suite with treyed ceiling that also contains a private media room/family room/office. The private spa bath is such a treat with dual vanities, jetted garden tub and custom shower and oversized closet! Step outside your private media room into one of the two screened porches with gorgeous views of the private backyard. This screened porch is vaulted and is appointed with relaxing hanging porch lights giving this space everything you desire in your outdoor living space. The deck is right off the screened porch and is the perfect place for grilling and entertaining! Outside you will find an additional custom brick firepit and smoker that awaits your grill master! The fenced backyard backs up to private forrest and a symphony of song birds and the best that nature has to offer! Back inside and just off the kitchen is a huge laundry room and mud room that is flanked by an ADDITIONAL oversized bonus room/media room/craft room! The home comes with Solar Panels that cover 30 to 40% of your electricity costs making this an unbelievable value in such a sought after area!! Three additional oversized bedrooms are on the main level, one with a private bath. There is a full shared bath for the other two bedrooms. The lower level offers a private separate entrance to a in-law/teen living space with massive RV covered storage. It is truly a second home with an oversized Master Suite, full bath, huge living room/office/media room/theatre, Full Kitchen with granite, Laundry Room, Reclaimed Pine Floors that are exquisite, screened porch and so much more! A detached two car, temperature controlled garage offers ample space for your covered parking along with expanded driveways for additional parking and guests. The outside of the home offers gorgeous stone and hardi siding. This home is truly a one of a kind! You don't want to wait as this one won't last long! Roof is approximately 5 years old, fresh paint on the main level and upper porch, farmhouse lighting and accents throughout, main HVAC replaced in 2018, sealed attic space and solar panels!
Property Details for 251 PROSPECTOR Way
- Subdivision ComplexDawson Creek
- Architectural StyleStone Frame
- Num Of Parking Spaces4
- Parking FeaturesDetached, Garage, Kitchen Level, RV/Boat Parking, Storage
- Property AttachedNo
LISTING UPDATED:
- StatusActive
- MLS #10494740
- Days on Site62
- Taxes$7,105 / year
- MLS TypeResidential
- Year Built2009
- Lot Size2.00 Acres
- CountryCherokee
LISTING UPDATED:
- StatusActive
- MLS #10494740
- Days on Site62
- Taxes$7,105 / year
- MLS TypeResidential
- Year Built2009
- Lot Size2.00 Acres
- CountryCherokee
Building Information for 251 PROSPECTOR Way
- StoriesOne
- Year Built2009
- Lot Size2.0000 Acres
Payment Calculator
Term
Interest
Home Price
Down Payment
The Payment Calculator is for illustrative purposes only. Read More
Property Information for 251 PROSPECTOR Way
Summary
Location and General Information
- Community Features: None
- Directions: From 372, turn right on Dawson Creek Drive to left on Prospector Way. The home is on your left.
- Coordinates: 34.307843,-84.322299
School Information
- Elementary School: Ball Ground
- Middle School: Creekland
- High School: Creekview
Taxes and HOA Information
- Parcel Number: 03N14 107
- Tax Year: 2024
- Association Fee Includes: None
Virtual Tour
Parking
- Open Parking: No
Interior and Exterior Features
Interior Features
- Cooling: Central Air, Ceiling Fan(s), Dual, Electric, Zoned
- Heating: Central, Electric
- Appliances: Convection Oven, Dishwasher, Electric Water Heater, Refrigerator, Microwave, Stainless Steel Appliance(s)
- Basement: Finished, Full, Daylight, Bath Finished
- Flooring: Hardwood, Wood, Stone
- Interior Features: Double Vanity, In-Law Floorplan, Master On Main Level, Tray Ceiling(s), Walk-In Closet(s)
- Levels/Stories: One
- Main Bedrooms: 4
- Bathrooms Total Integer: 4
- Main Full Baths: 3
- Bathrooms Total Decimal: 4
Exterior Features
- Construction Materials: Stone
- Roof Type: Composition
- Spa Features: Bath
- Laundry Features: In Basement, Other
- Pool Private: No
Property
Utilities
- Sewer: Septic Tank
- Utilities: Cable Available, Electricity Available, High Speed Internet, Propane, Phone Available, Water Available
- Water Source: Public
Property and Assessments
- Home Warranty: Yes
- Property Condition: Updated/Remodeled
Green Features
Lot Information
- Above Grade Finished Area: 3075
- Lot Features: Level, Private
Multi Family
- Number of Units To Be Built: Square Feet
Rental
Rent Information
- Land Lease: Yes
Public Records for 251 PROSPECTOR Way
Tax Record
- 2024$7,105.00 ($592.08 / month)
Home Facts
- Beds5
- Baths4
- Total Finished SqFt5,591 SqFt
- Above Grade Finished3,075 SqFt
- Below Grade Finished2,516 SqFt
- StoriesOne
- Lot Size2.0000 Acres
- StyleSingle Family Residence
- Year Built2009
- APN03N14 107
- CountyCherokee
- Fireplaces2


