lot 36 millie trailWilliamson, GA 30292
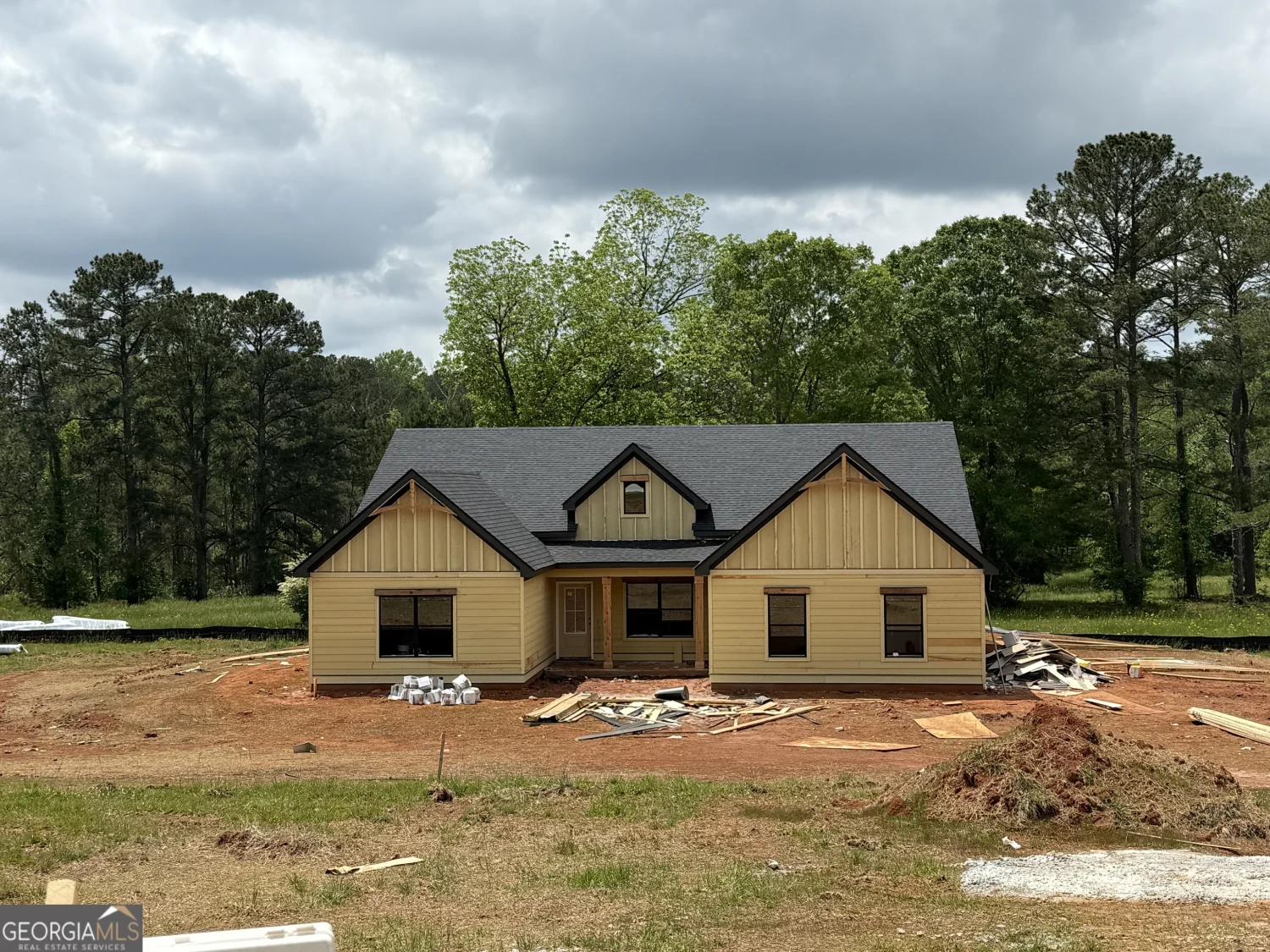


























lot 36 millie trailWilliamson, GA 30292
Description
New Construction in Pike County - Williamson, GA! The Davenport Plan | One-Level Living | 3.40 Acres | Estimated Completion: Late June 2025. Welcome to this stunning new ranch-style home on a 3.40-acre lot in one of Williamson's most desirable neighborhoods, where all homes feature 3+ acre lots, public water, and fiber internet - offering both space and modern convenience! This thoughtfully designed, single-story layout means no stairs, making everyday living easy and accessible. Inside, you'll find a welcoming foyer entry and a formal dining room highlighted by custom designer trim. The spacious kitchen is a chef's dream with quartz countertops, a designer tile backsplash, stainless steel appliances, walk-in pantry, and a large island ideal for gatherings. The family room boasts a 10' ceiling and a cozy fireplace, creating a warm and open living space. The luxurious primary suite includes a separate sitting area with its own fireplace, a large walk-in closet, and a spa-like bath featuring a soaking tub, tiled shower, and dual vanities with quartz countertops. Three additional guest bedrooms provide ample space for family or visitors, and a stylish guest bath features a tiled floor, quartz vanity, and tub/shower combo. Additional high-end features include: *Cement board siding *Architectural shingles *Low-E windows *Spray foam attic insulation *Smart home technology: keyless deadbolt, smart switches, video doorbell & more. Large covered back porch for outdoor living. Builder requires a 2% construction deposit and offers a $2,500 credit with use of a preferred lender - plus an additional $2,500 from the lender!. Call, text or email us for pre-sale opportunities or visit our website for more information.
Property Details for LOT 36 Millie Trail
- Subdivision ComplexThe Reserve at Reidsboro
- Architectural StyleCraftsman
- Num Of Parking Spaces2
- Parking FeaturesAttached, Garage Door Opener, Garage, Kitchen Level, Side/Rear Entrance
- Property AttachedNo
LISTING UPDATED:
- StatusActive
- MLS #10494438
- Days on Site37
- Taxes$755 / year
- HOA Fees$100 / month
- MLS TypeResidential
- Year Built2025
- Lot Size3.40 Acres
- CountryPike
Go tour this home
LISTING UPDATED:
- StatusActive
- MLS #10494438
- Days on Site37
- Taxes$755 / year
- HOA Fees$100 / month
- MLS TypeResidential
- Year Built2025
- Lot Size3.40 Acres
- CountryPike
Go tour this home
Building Information for LOT 36 Millie Trail
- StoriesOne
- Year Built2025
- Lot Size3.4000 Acres
Payment Calculator
Term
Interest
Home Price
Down Payment
The Payment Calculator is for illustrative purposes only. Read More
Property Information for LOT 36 Millie Trail
Summary
Location and General Information
- Community Features: None
- Directions: Please GPS 251 Lake Point Dr. This will get you in the subdivision - look for signs
- Coordinates: 33.1644,-84.3903
School Information
- Elementary School: Pike County Primary/Elementary
- Middle School: Pike County
- High School: Pike County
Taxes and HOA Information
- Parcel Number: 052 041 J
- Tax Year: 2025
- Association Fee Includes: Other
- Tax Lot: 36
Virtual Tour
Parking
- Open Parking: No
Interior and Exterior Features
Interior Features
- Cooling: Electric, Ceiling Fan(s), Heat Pump, Zoned
- Heating: Electric, Heat Pump, Zoned
- Appliances: Electric Water Heater, Cooktop, Dishwasher, Microwave, Oven, Stainless Steel Appliance(s)
- Basement: None
- Fireplace Features: Other, Factory Built
- Flooring: Carpet, Laminate, Tile
- Interior Features: Tray Ceiling(s), Vaulted Ceiling(s), High Ceilings, Double Vanity, Separate Shower, Tile Bath, Walk-In Closet(s), Master On Main Level, Split Bedroom Plan
- Levels/Stories: One
- Window Features: Double Pane Windows
- Kitchen Features: Breakfast Area, Kitchen Island, Pantry, Solid Surface Counters
- Foundation: Slab
- Main Bedrooms: 4
- Bathrooms Total Integer: 2
- Main Full Baths: 2
- Bathrooms Total Decimal: 2
Exterior Features
- Construction Materials: Concrete
- Patio And Porch Features: Patio, Porch
- Roof Type: Composition
- Laundry Features: Mud Room
- Pool Private: No
Property
Utilities
- Sewer: Septic Tank
- Utilities: Electricity Available, High Speed Internet, Underground Utilities, Water Available
- Water Source: Public
Property and Assessments
- Home Warranty: Yes
- Property Condition: Under Construction
Green Features
Lot Information
- Above Grade Finished Area: 2330
- Lot Features: Level, Open Lot
Multi Family
- Number of Units To Be Built: Square Feet
Rental
Rent Information
- Land Lease: Yes
Public Records for LOT 36 Millie Trail
Tax Record
- 2025$755.00 ($62.92 / month)
Home Facts
- Beds4
- Baths2
- Total Finished SqFt2,330 SqFt
- Above Grade Finished2,330 SqFt
- StoriesOne
- Lot Size3.4000 Acres
- StyleSingle Family Residence
- Year Built2025
- APN052 041 J
- CountyPike
- Fireplaces2
Similar Homes
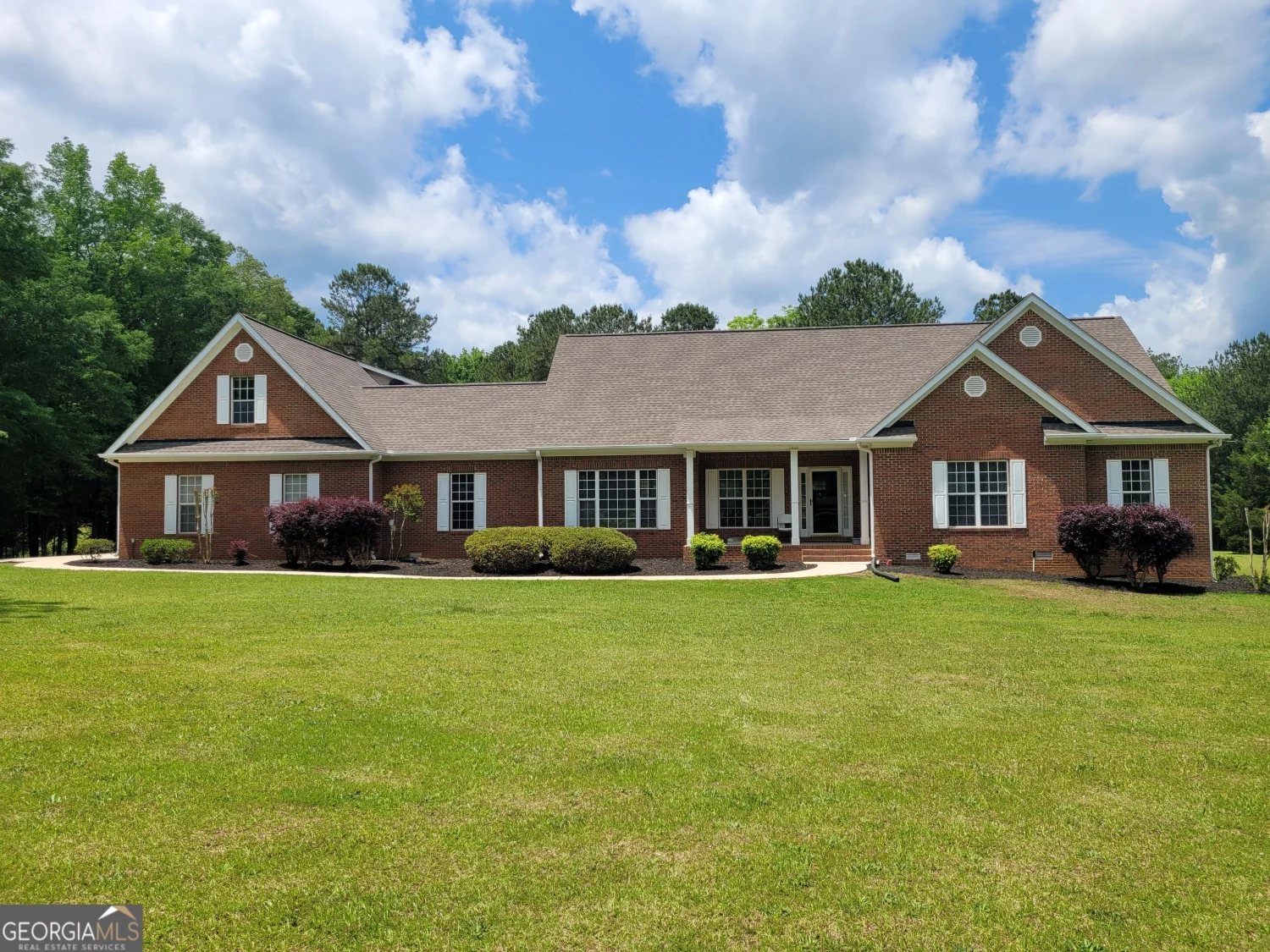
2456 Blanton Mill Road
Williamson, GA 30292
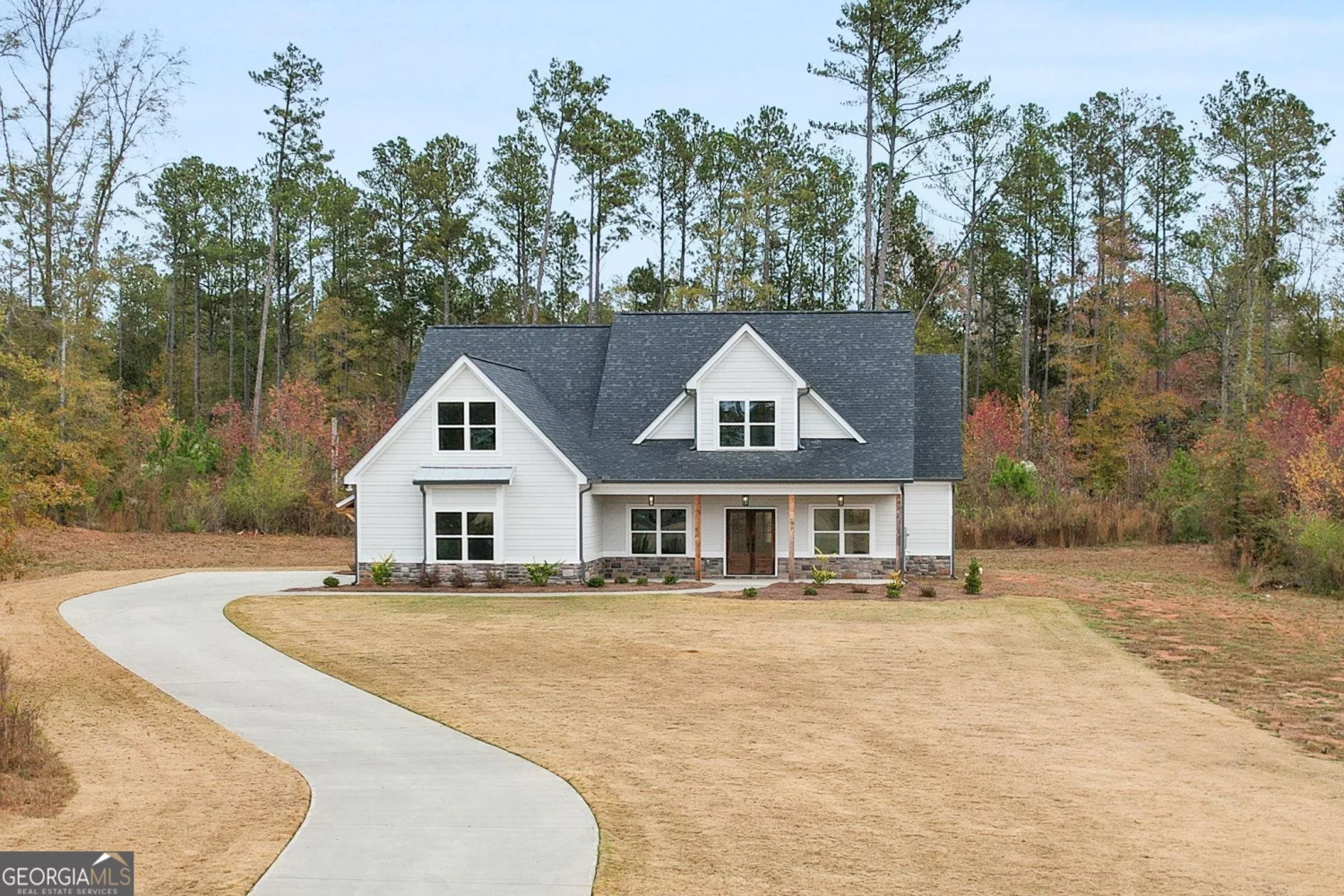
277 Conner Lane
Williamson, GA 30292
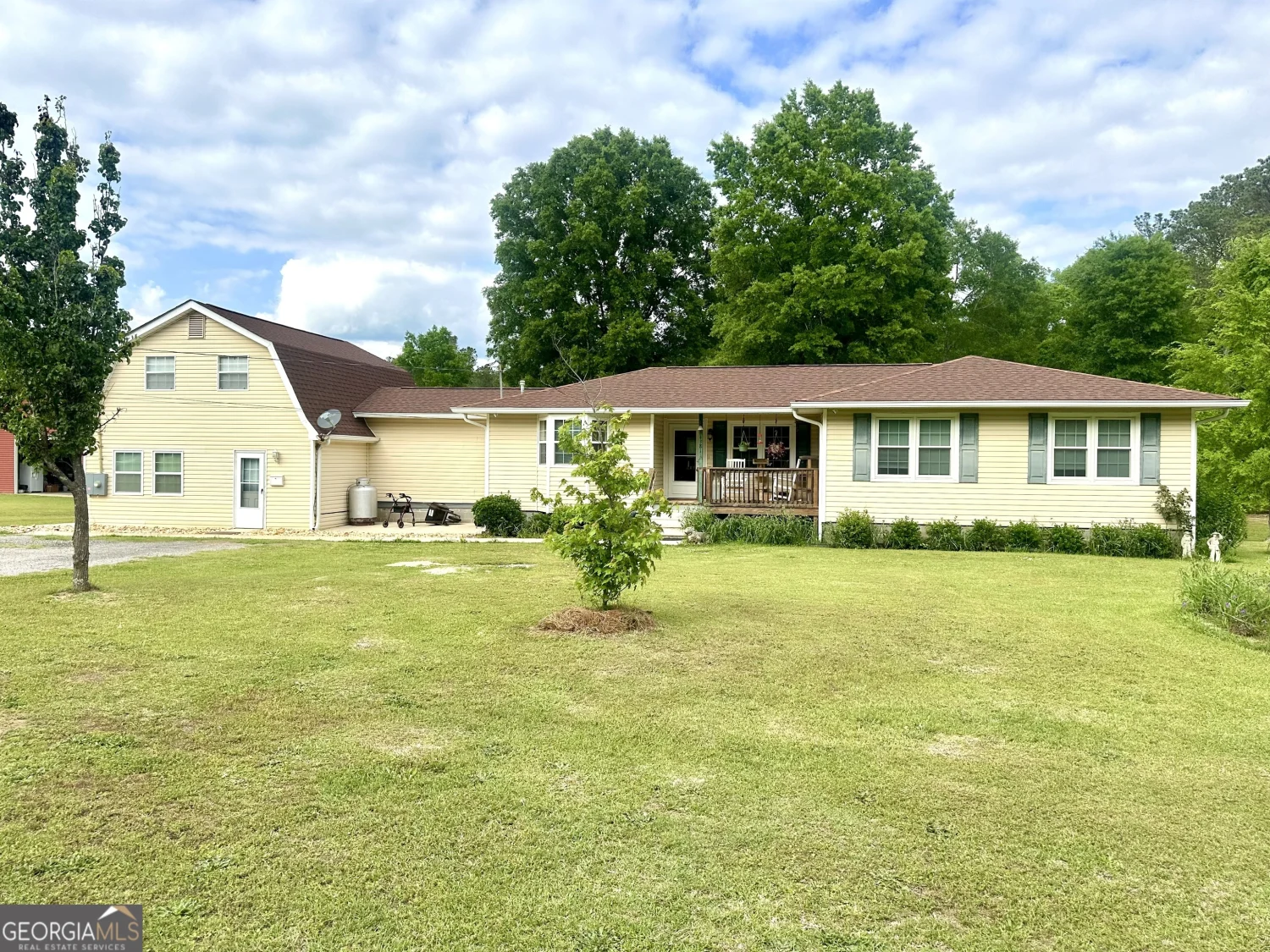
4381 Blanton Mill Road
Williamson, GA 30292
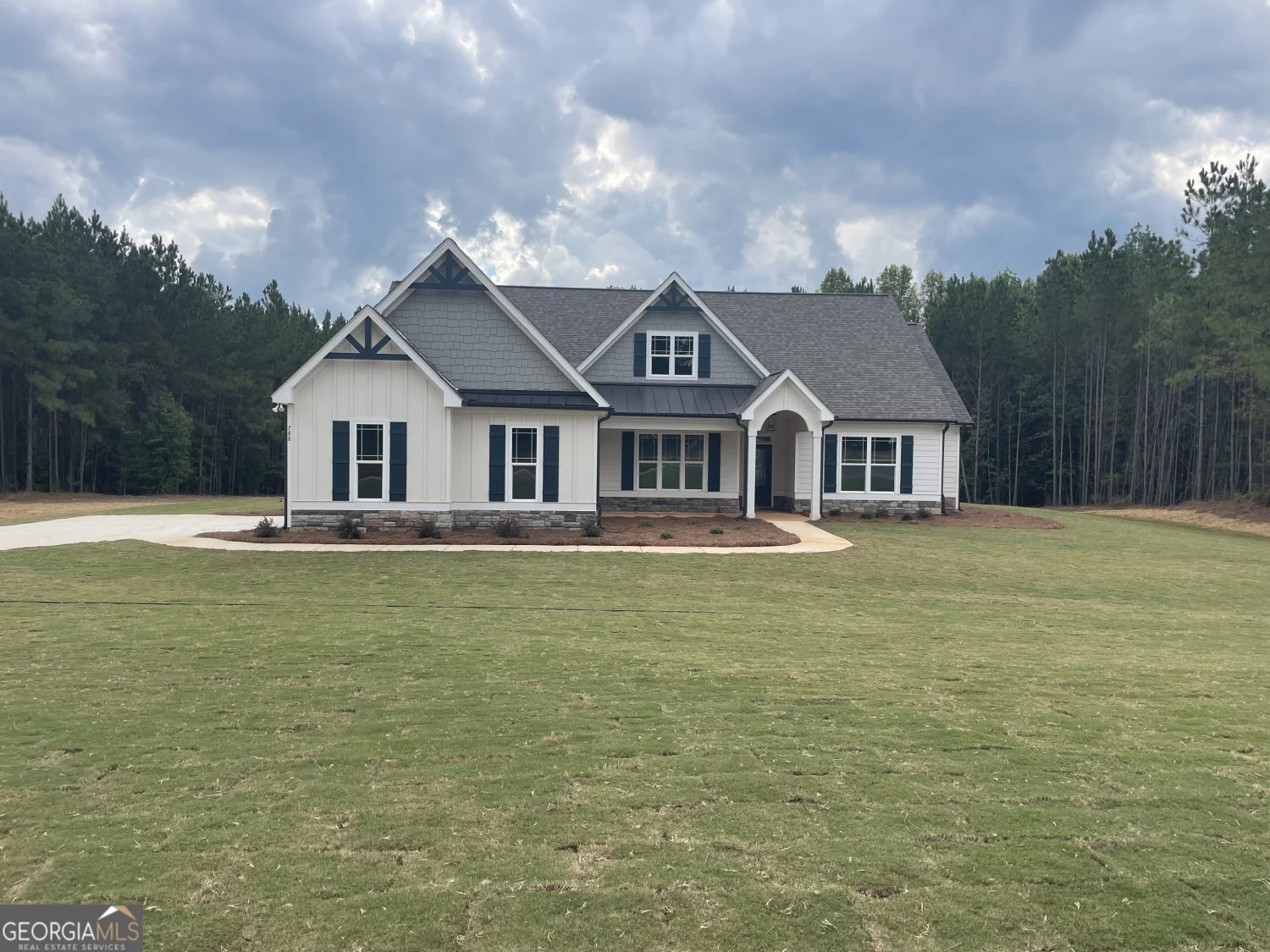
788 Traveler Lane lot 53
Williamson, GA 30292
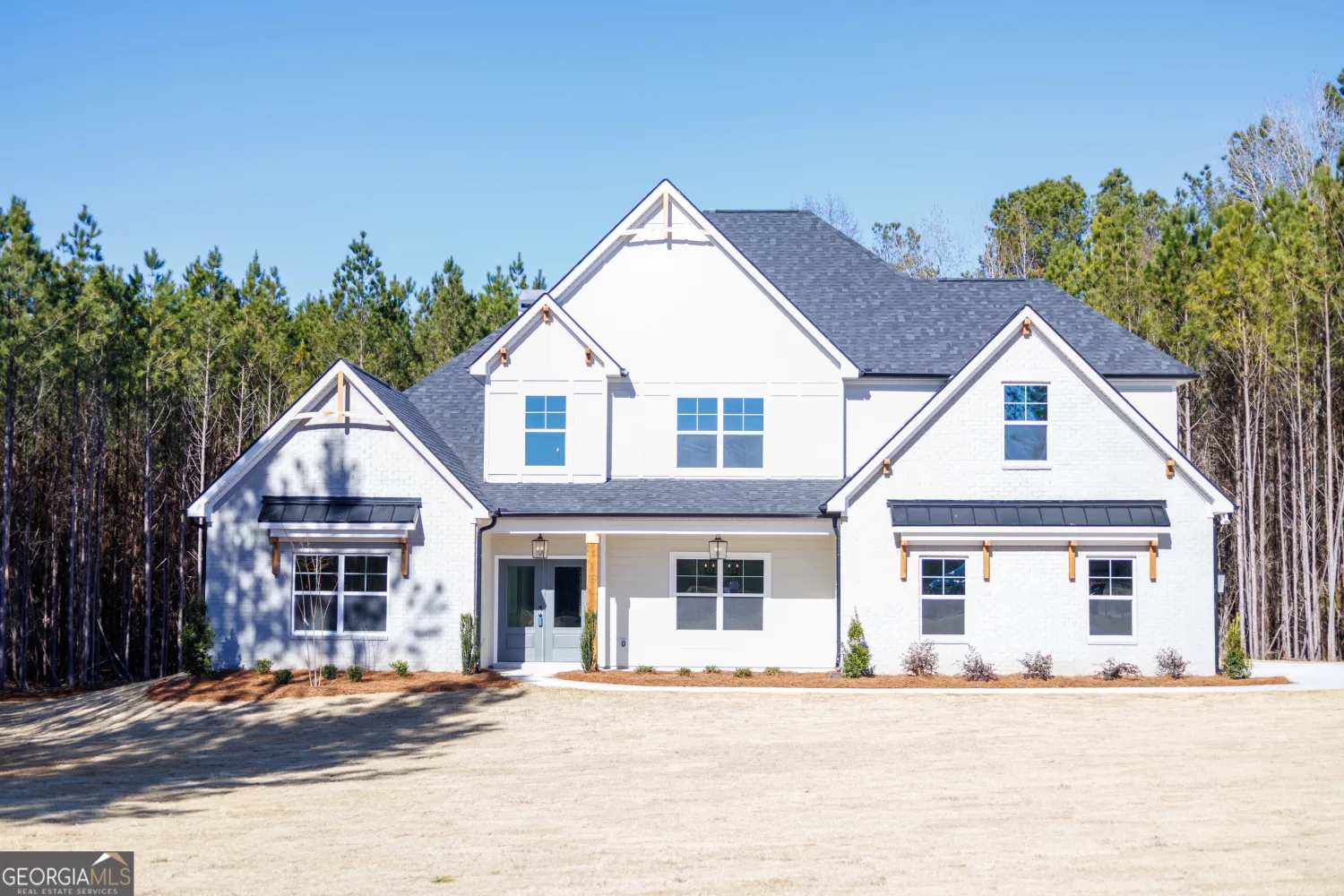
56 Nelson Way 35
Williamson, GA 30292
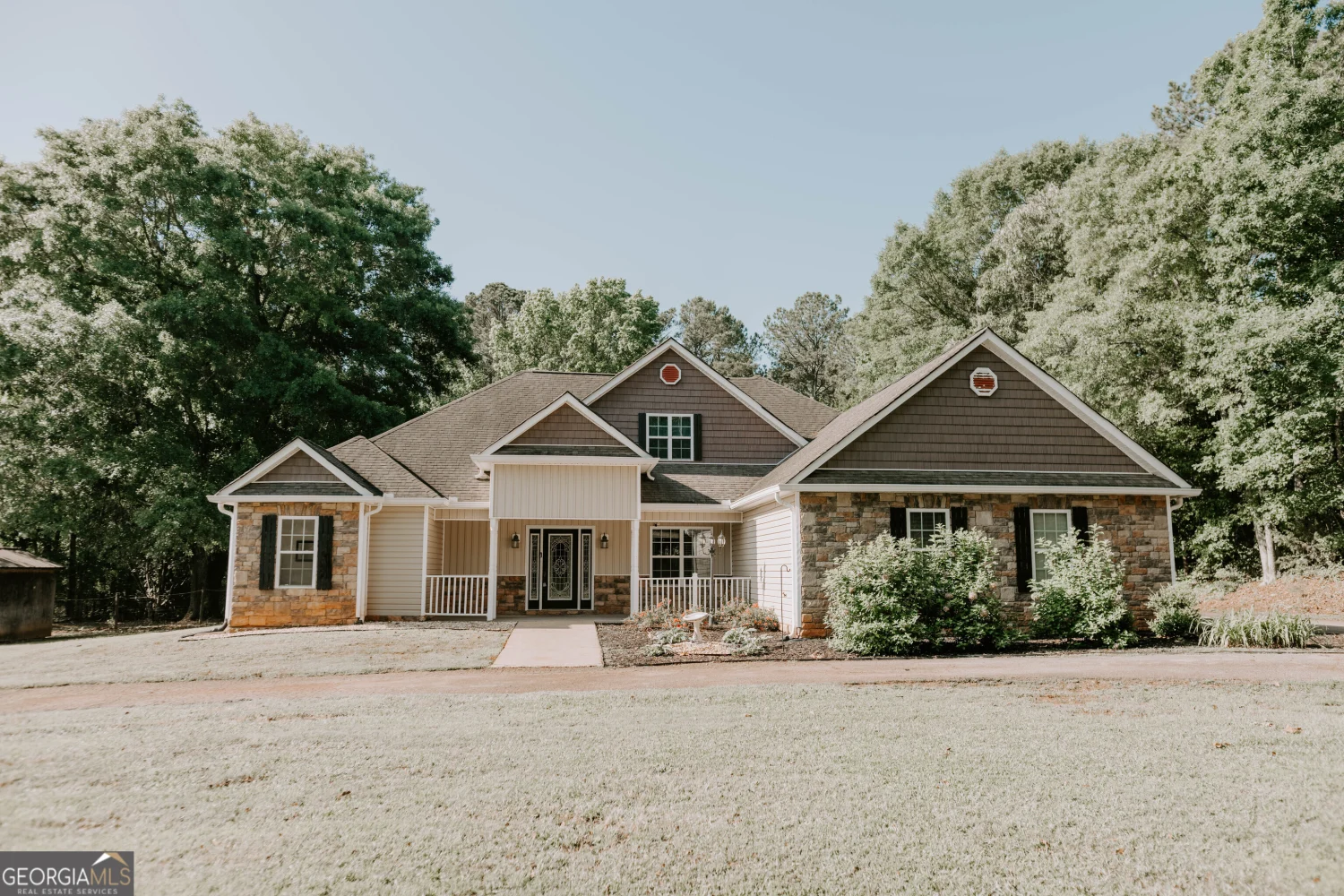
405 Candler Road
Williamson, GA 30292
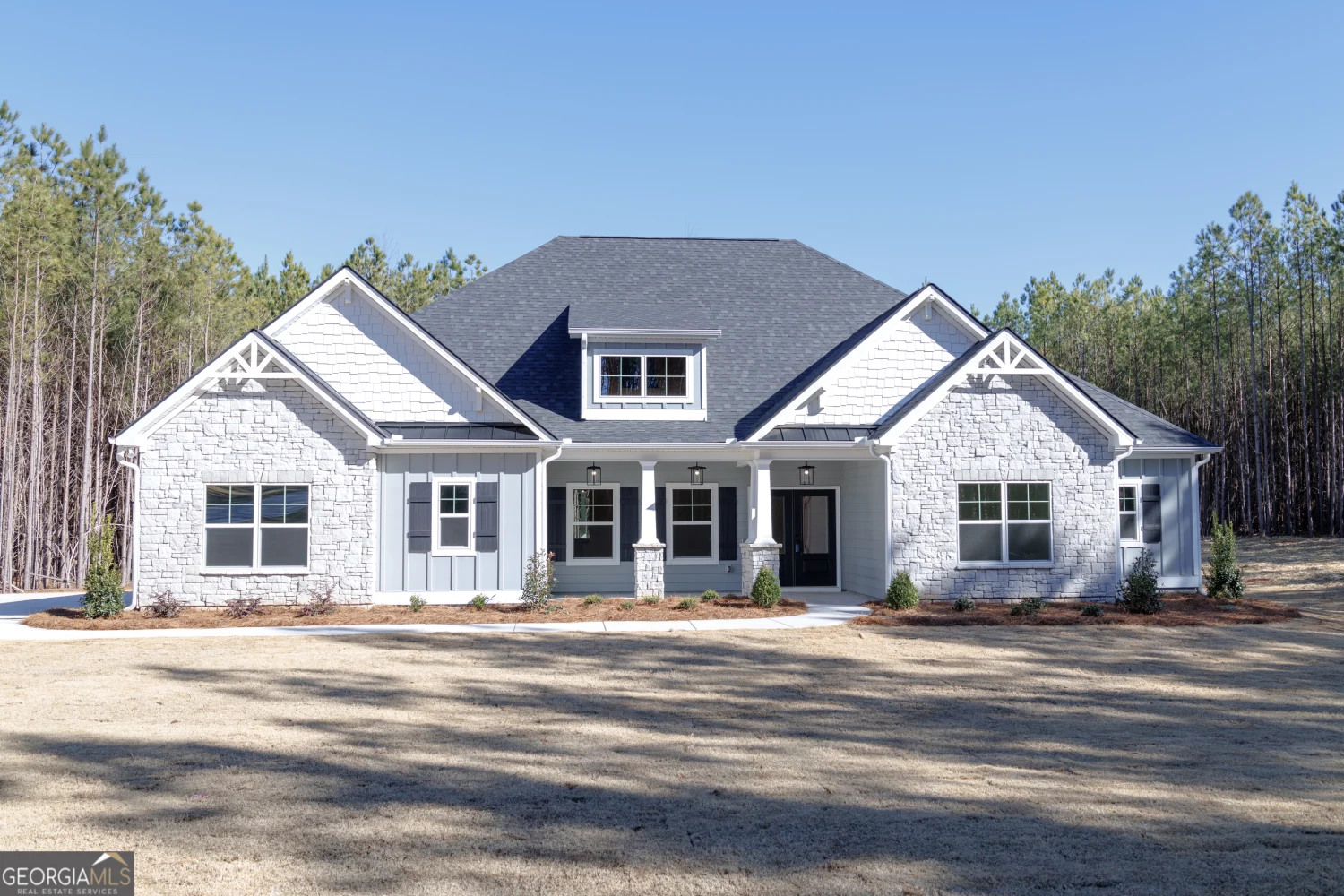
44 Nelson Way Drive 37
Williamson, GA 30292
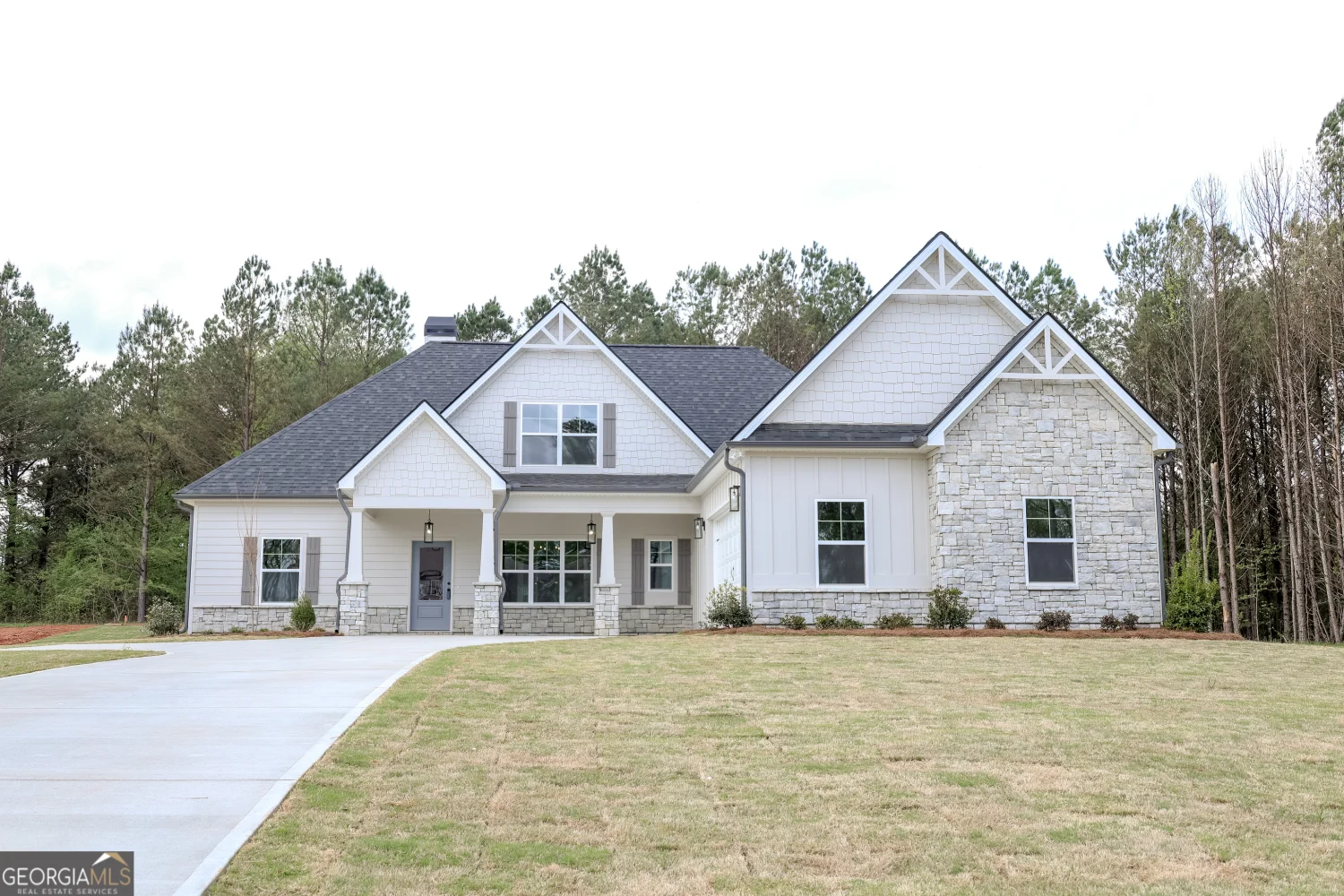
185 Maple Lane 88
Williamson, GA 30292
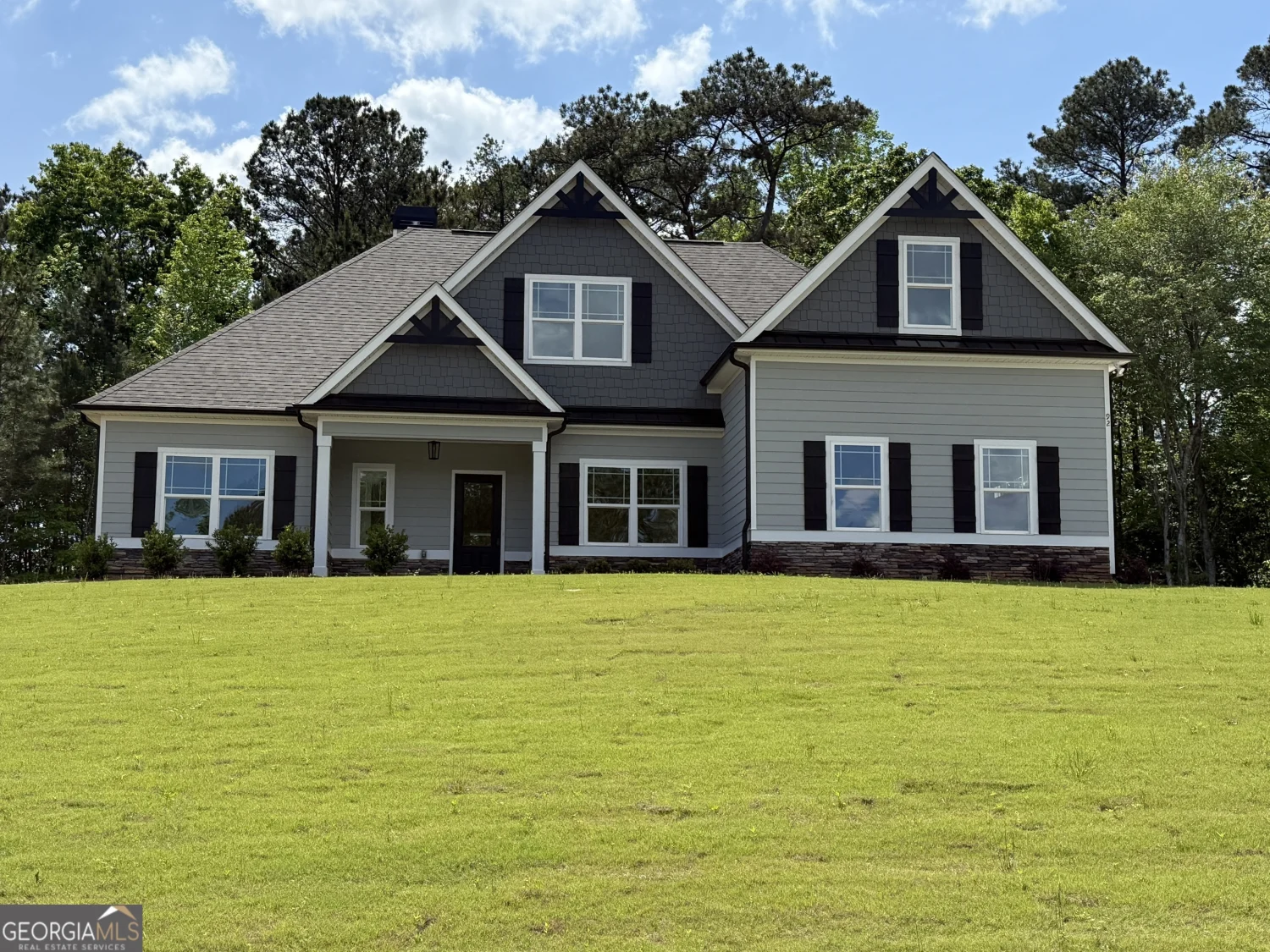
LOT 59 Commancie Circle
Williamson, GA 30292

