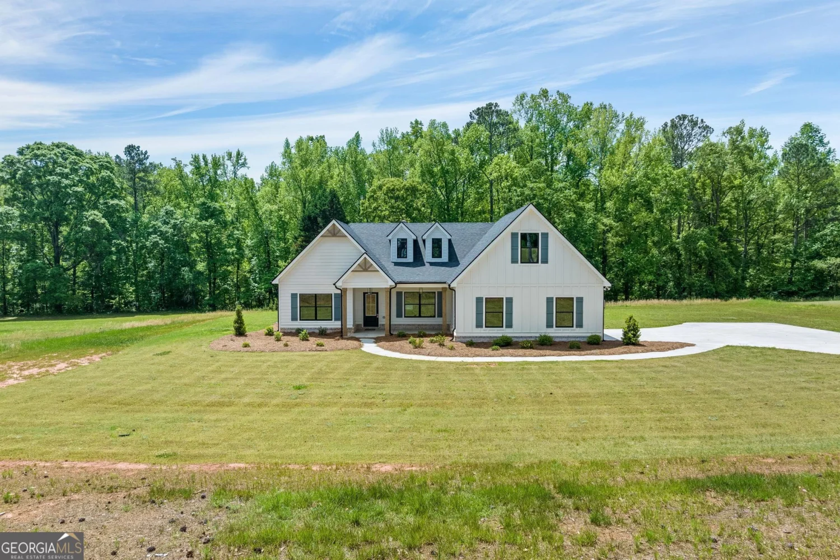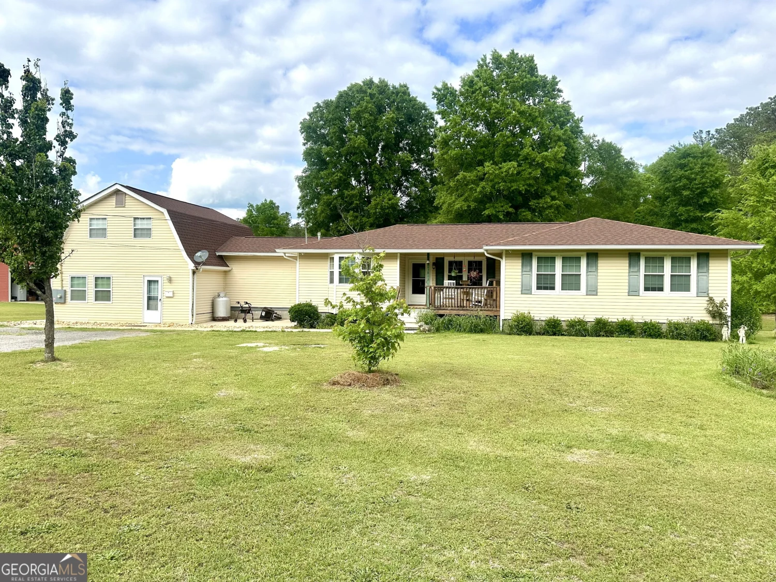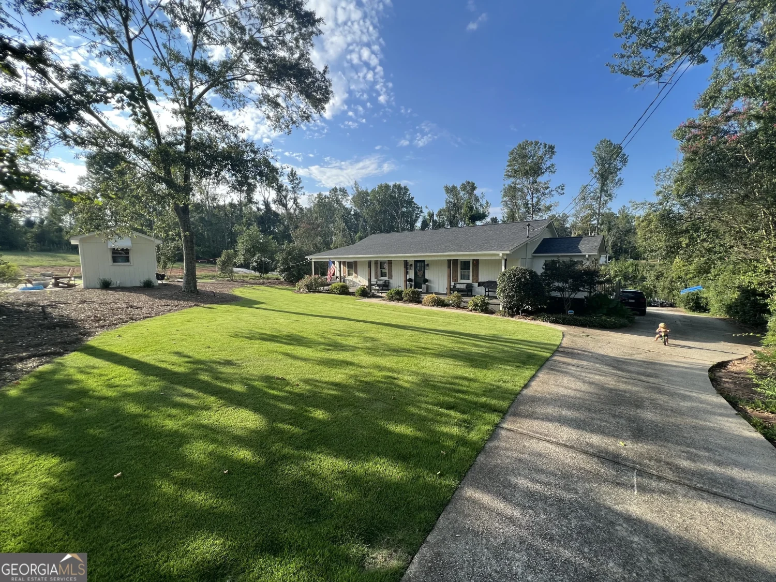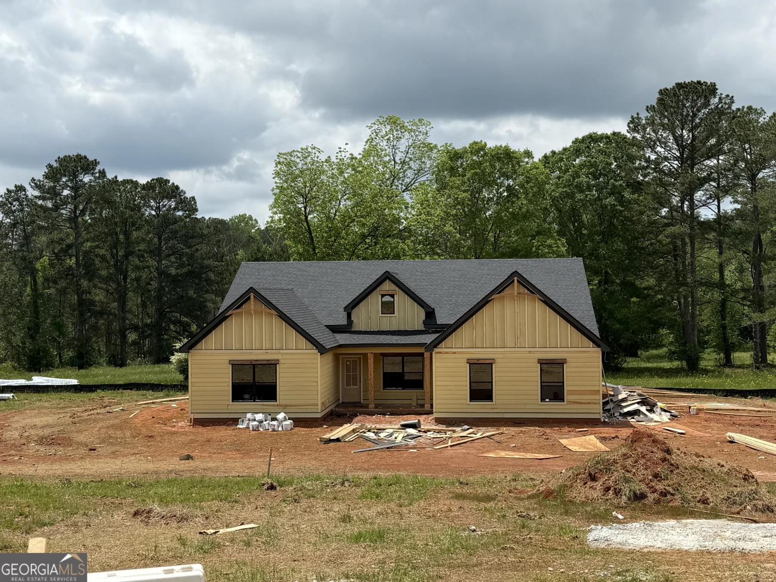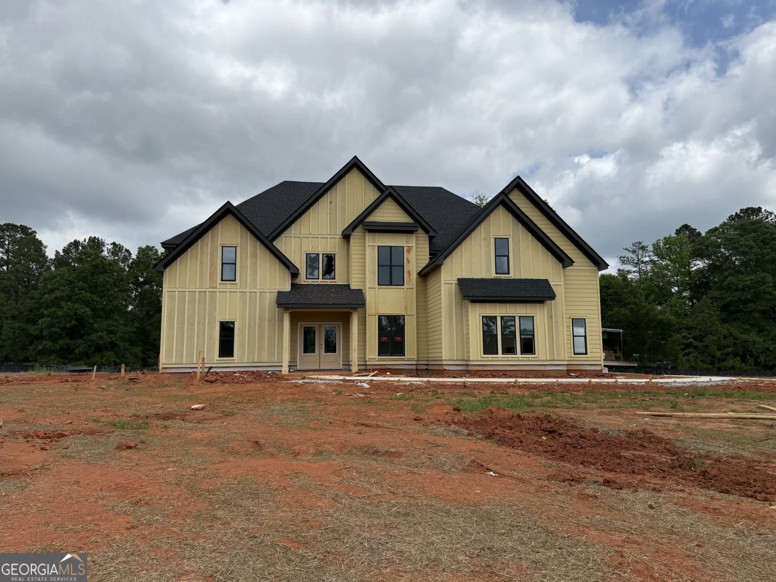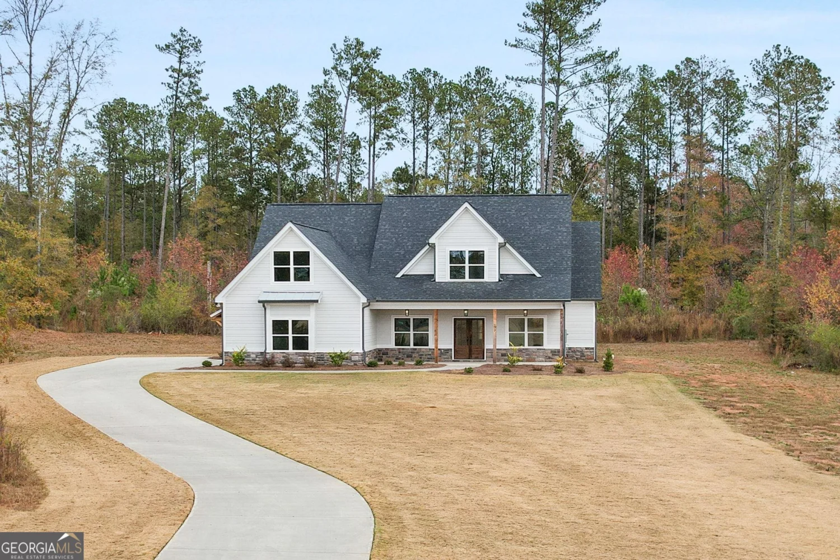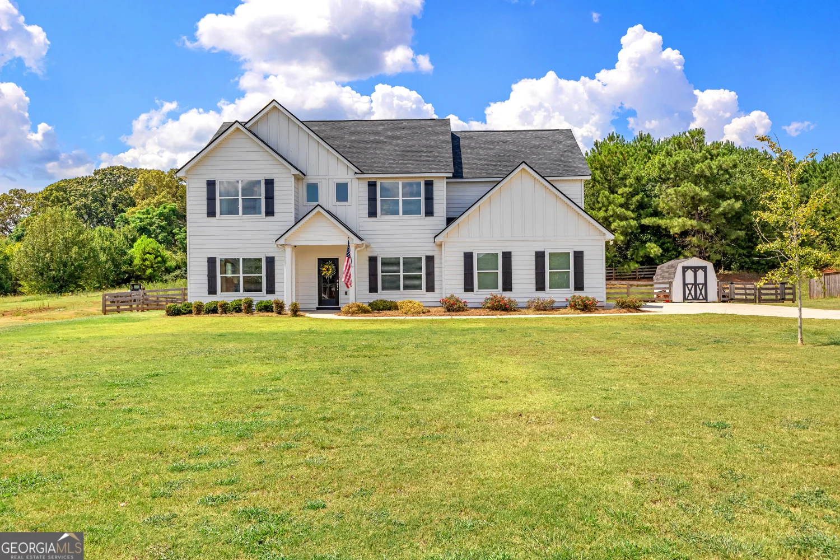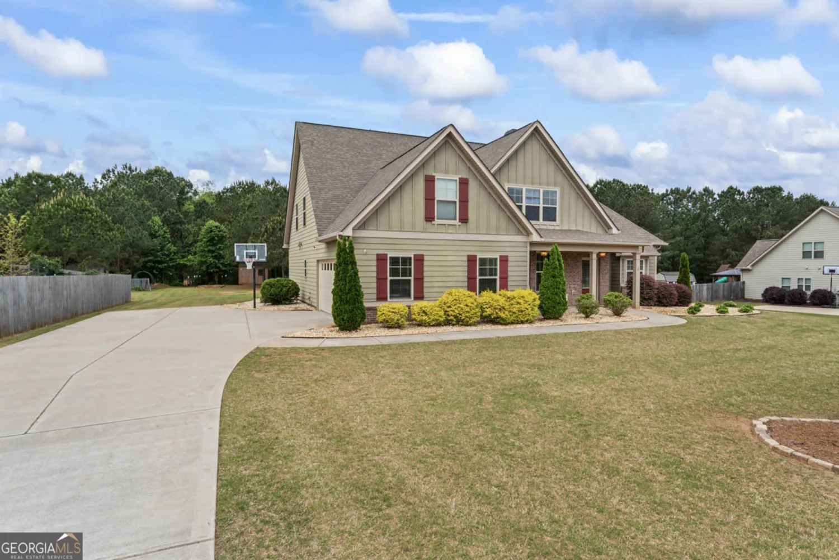277 conner laneWilliamson, GA 30292
$539,000Price
4Beds
3Baths
11/2 Baths
2,900 Sq.Ft.$186 / Sq.Ft.
2,900Sq.Ft.
$186per Sq.Ft.
$539,000Price
4Beds
3Baths
11/2 Baths
2,900$185.86 / Sq.Ft.
277 conner laneWilliamson, GA 30292
Description
Fox Tale
Property Details for 277 Conner Lane
- Subdivision ComplexFox Tales
- Architectural StyleCraftsman
- Parking FeaturesAttached, Garage Door Opener, Garage, Kitchen Level, Side/Rear Entrance, Guest
- Property AttachedNo
LISTING UPDATED:
- StatusActive
- MLS #10521584
- Days on Site0
- Taxes$500 / year
- HOA Fees$350 / month
- MLS TypeResidential
- Year Built2021
- Lot Size1.48 Acres
- CountryPike
LISTING UPDATED:
- StatusActive
- MLS #10521584
- Days on Site0
- Taxes$500 / year
- HOA Fees$350 / month
- MLS TypeResidential
- Year Built2021
- Lot Size1.48 Acres
- CountryPike
Building Information for 277 Conner Lane
- StoriesTwo
- Year Built2021
- Lot Size1.4800 Acres
Payment Calculator
$2,940 per month30 year fixed, 7.00% Interest
Principal and Interest$2,868.78
Property Taxes$41.67
HOA Dues$29.17
Term
Interest
Home Price
Down Payment
The Payment Calculator is for illustrative purposes only. Read More
Property Information for 277 Conner Lane
Summary
Location and General Information
- Community Features: Gated, Street Lights
- Directions: TAKE HWY 362 TOWARD WILLIAMSON.. BARE LEFT ON CHAPPELL HILL ROAD.. FOX TALES IS ON THE RIGHT. CORNER OF CHAPPELL HILL AND SECOND DISTRICT ROAD
- Coordinates: 33.179352,-84.34536
School Information
- Elementary School: Pike County Primary/Elementary
- Middle School: Pike County
- High School: Pike County
Taxes and HOA Information
- Parcel Number: 062 304
- Tax Year: 2022
- Association Fee Includes: Maintenance Grounds, Private Roads
- Tax Lot: 04
Virtual Tour
Parking
- Open Parking: No
Interior and Exterior Features
Interior Features
- Cooling: Ceiling Fan(s), Central Air, Zoned
- Heating: Electric, Central, Heat Pump, Zoned
- Appliances: Electric Water Heater, Cooktop, Dishwasher, Microwave, Oven, Stainless Steel Appliance(s)
- Basement: None
- Fireplace Features: Living Room, Outside, Factory Built
- Flooring: Hardwood, Tile, Carpet, Vinyl
- Interior Features: Tray Ceiling(s), Vaulted Ceiling(s), High Ceilings, Double Vanity, Entrance Foyer, Soaking Tub, Separate Shower, Tile Bath, Walk-In Closet(s), Master On Main Level
- Levels/Stories: Two
- Kitchen Features: Breakfast Room, Kitchen Island, Pantry, Solid Surface Counters, Walk-in Pantry
- Foundation: Slab
- Main Bedrooms: 1
- Total Half Baths: 1
- Bathrooms Total Integer: 4
- Main Full Baths: 1
- Bathrooms Total Decimal: 3
Exterior Features
- Construction Materials: Concrete, Stone
- Roof Type: Composition
- Laundry Features: Mud Room, Other
- Pool Private: No
Property
Utilities
- Sewer: Septic Tank
- Utilities: Underground Utilities, Electricity Available, High Speed Internet, Water Available
- Water Source: Public
Property and Assessments
- Home Warranty: Yes
- Property Condition: New Construction
Green Features
Lot Information
- Above Grade Finished Area: 2900
- Lot Features: Level, Open Lot, Private
Multi Family
- Number of Units To Be Built: Square Feet
Rental
Rent Information
- Land Lease: Yes
Public Records for 277 Conner Lane
Tax Record
- 2022$500.00 ($41.67 / month)
Home Facts
- Beds4
- Baths3
- Total Finished SqFt2,900 SqFt
- Above Grade Finished2,900 SqFt
- StoriesTwo
- Lot Size1.4800 Acres
- StyleSingle Family Residence
- Year Built2021
- APN062 304
- CountyPike
- Fireplaces2


