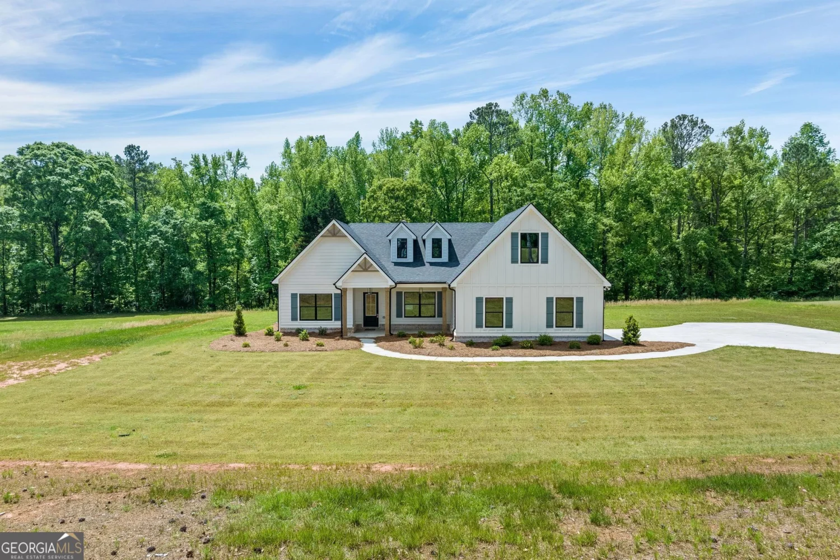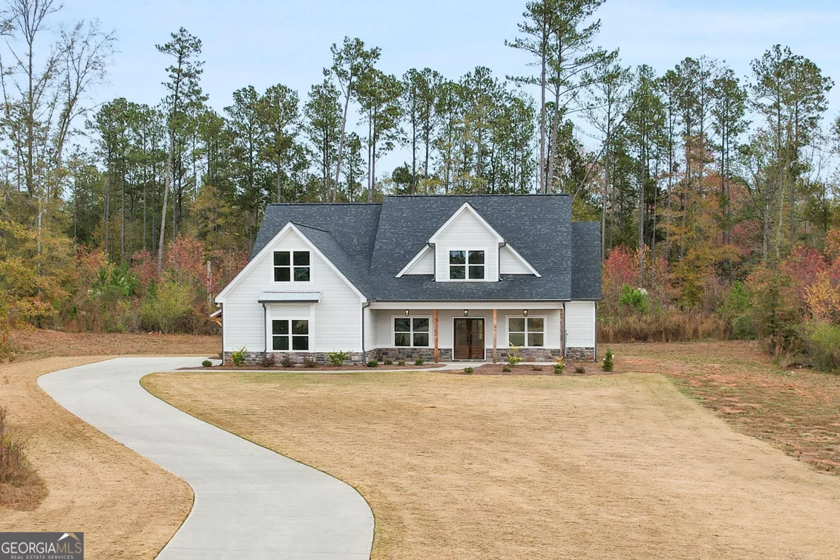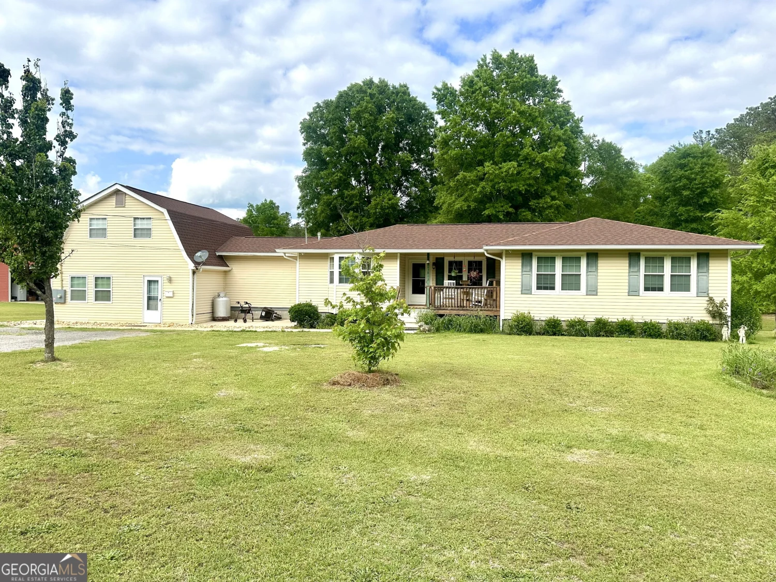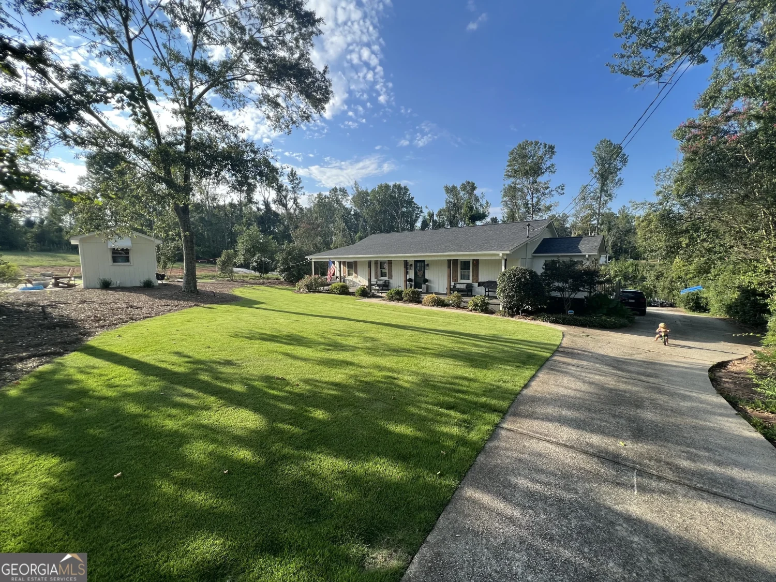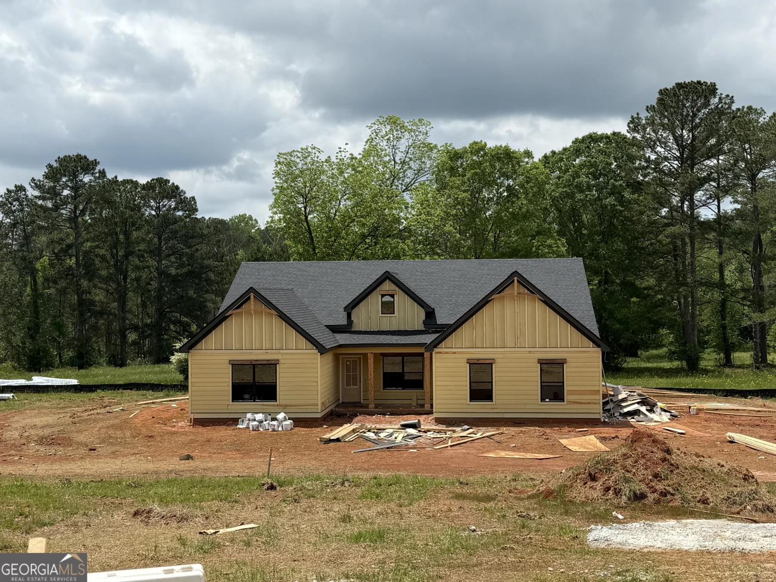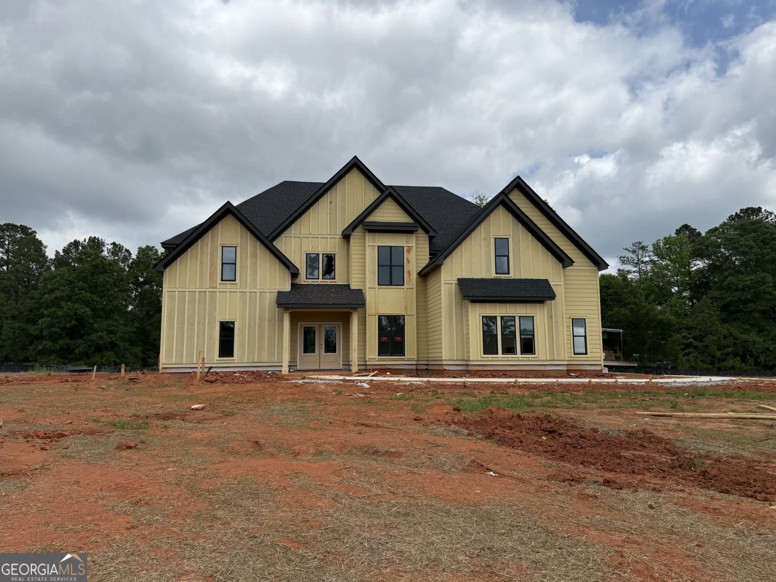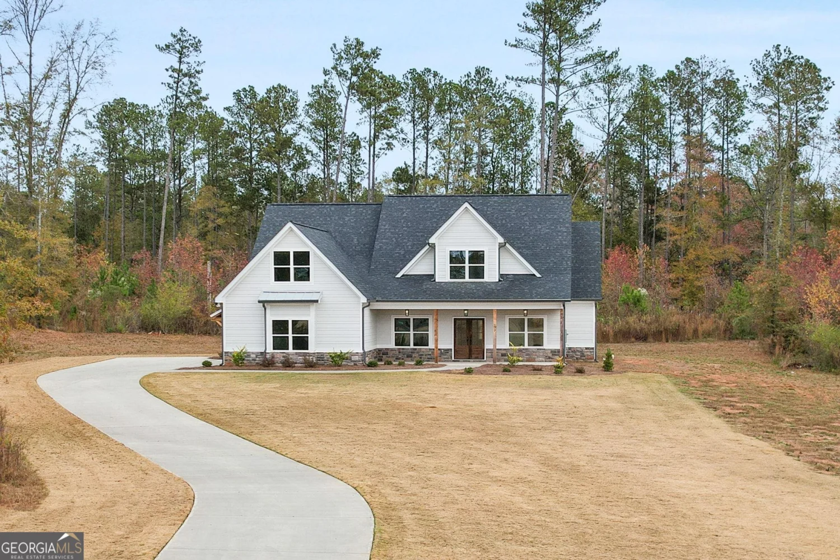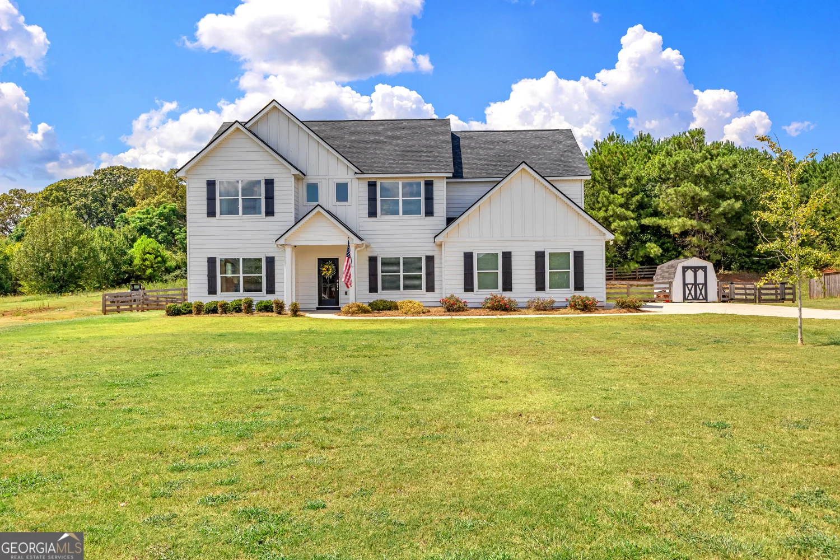35 huntington wayWilliamson, GA 30292
35 huntington wayWilliamson, GA 30292
Description
Welcome to this well-designed 4-bedroom, 3-bath home set on just over an acre, offering a great mix of comfort, space, and functionality with timeless Craftsman-style touches. The primary suite is located on the main floor and features vaulted ceilings, a roomy bathroom with double sinks, a beautifully tiled shower, and a soaking tub to unwind in. Also on the main level is a second bedroom and full bath, along with a bright eat-in kitchen that includes granite countertops, a tile backsplash, and open views into the large living room. The living area features high ceilings and a stone fireplace, making it a great space for both relaxing and hosting friends. There's also a spacious separate dining room and a dedicated laundry area for added convenience. Upstairs, a flexible loft area can be used as a home office, bonus room, or cozy hangout. Two additional bedrooms share a full bath with a double vanity, offering plenty of space for family or guests. Outside, enjoy a private backyard with a patio and partially fenced area-great for pets or play. Beyond the fence, you'll find a quiet wooded space and a large storage shed for all your outdoor gear. The home is part of a welcoming community with amenities like a pool, playground, walking trails, and a small fishing pond-ideal for a balanced and active lifestyle. Don't miss your chance to own this well-kept home that offers plenty of space and peaceful surroundings!
Property Details for 35 Huntington Way
- Subdivision ComplexAshley Glen
- Architectural StyleCraftsman
- Num Of Parking Spaces2
- Parking FeaturesAttached, Garage, Garage Door Opener, Guest, Kitchen Level, Parking Pad, Side/Rear Entrance, Storage
- Property AttachedNo
LISTING UPDATED:
- StatusActive
- MLS #10502200
- Days on Site25
- Taxes$5,492.81 / year
- HOA Fees$660 / month
- MLS TypeResidential
- Year Built2017
- Lot Size1.09 Acres
- CountryPike
LISTING UPDATED:
- StatusActive
- MLS #10502200
- Days on Site25
- Taxes$5,492.81 / year
- HOA Fees$660 / month
- MLS TypeResidential
- Year Built2017
- Lot Size1.09 Acres
- CountryPike
Building Information for 35 Huntington Way
- StoriesOne and One Half
- Year Built2017
- Lot Size1.0900 Acres
Payment Calculator
Term
Interest
Home Price
Down Payment
The Payment Calculator is for illustrative purposes only. Read More
Property Information for 35 Huntington Way
Summary
Location and General Information
- Community Features: Park, Playground, Pool, Street Lights
- Directions: GPS
- Coordinates: 33.170046,-84.360661
School Information
- Elementary School: Pike County Primary/Elementary
- Middle School: Pike County
- High School: Zebulon
Taxes and HOA Information
- Parcel Number: 063 378
- Tax Year: 23
- Association Fee Includes: Insurance, Maintenance Grounds, Swimming, Trash
Virtual Tour
Parking
- Open Parking: Yes
Interior and Exterior Features
Interior Features
- Cooling: Ceiling Fan(s), Central Air
- Heating: Central
- Appliances: Dishwasher, Electric Water Heater, Microwave, Oven/Range (Combo), Stainless Steel Appliance(s)
- Basement: None
- Fireplace Features: Family Room
- Flooring: Carpet, Hardwood, Tile
- Interior Features: Double Vanity, High Ceilings, Master On Main Level, Separate Shower, Soaking Tub, Split Bedroom Plan, Tile Bath, Vaulted Ceiling(s), Walk-In Closet(s)
- Levels/Stories: One and One Half
- Kitchen Features: Breakfast Area, Breakfast Bar, Kitchen Island, Pantry, Solid Surface Counters
- Foundation: Slab
- Main Bedrooms: 2
- Bathrooms Total Integer: 3
- Main Full Baths: 2
- Bathrooms Total Decimal: 3
Exterior Features
- Accessibility Features: Accessible Entrance
- Construction Materials: Brick, Concrete
- Fencing: Back Yard, Chain Link, Fenced
- Patio And Porch Features: Patio, Porch
- Roof Type: Composition
- Laundry Features: Common Area
- Pool Private: No
- Other Structures: Shed(s)
Property
Utilities
- Sewer: Septic Tank
- Utilities: Cable Available, Electricity Available, High Speed Internet, Phone Available, Underground Utilities, Water Available
- Water Source: Public
Property and Assessments
- Home Warranty: Yes
- Property Condition: Resale
Green Features
Lot Information
- Above Grade Finished Area: 2953
- Lot Features: Level, Private
Multi Family
- Number of Units To Be Built: Square Feet
Rental
Rent Information
- Land Lease: Yes
Public Records for 35 Huntington Way
Tax Record
- 23$5,492.81 ($457.73 / month)
Home Facts
- Beds4
- Baths3
- Total Finished SqFt2,953 SqFt
- Above Grade Finished2,953 SqFt
- StoriesOne and One Half
- Lot Size1.0900 Acres
- StyleSingle Family Residence
- Year Built2017
- APN063 378
- CountyPike
- Fireplaces1


